
- Lori Ann Bugliaro P.A., REALTOR ®
- Tropic Shores Realty
- Helping My Clients Make the Right Move!
- Mobile: 352.585.0041
- Fax: 888.519.7102
- 352.585.0041
- loribugliaro.realtor@gmail.com
Contact Lori Ann Bugliaro P.A.
Schedule A Showing
Request more information
- Home
- Property Search
- Search results
- 8684 Canyon Creek Trail, PARRISH, FL 34219
Property Photos
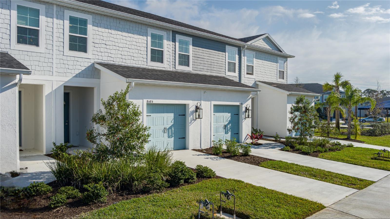

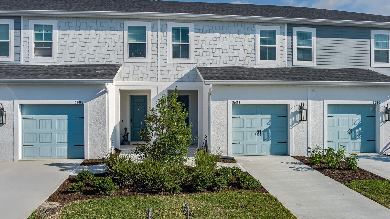
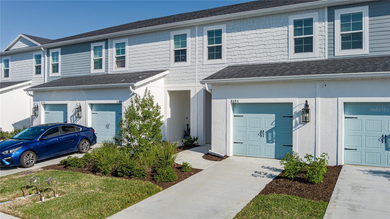
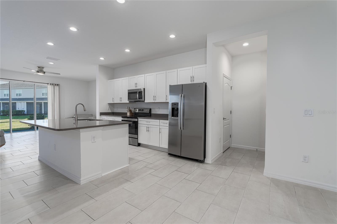
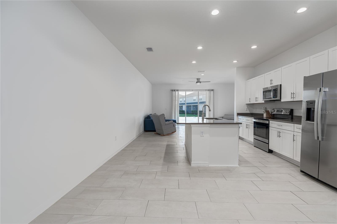
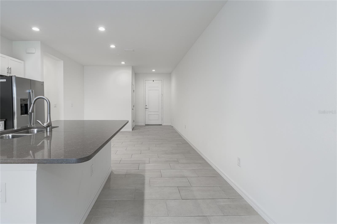
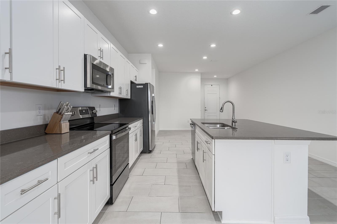
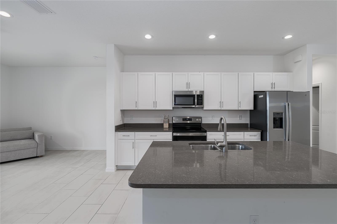
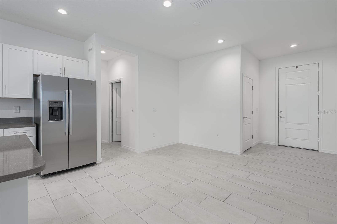
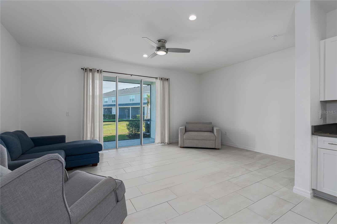
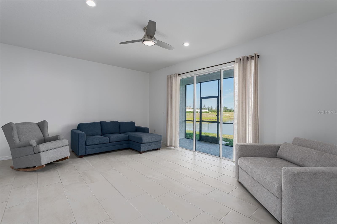
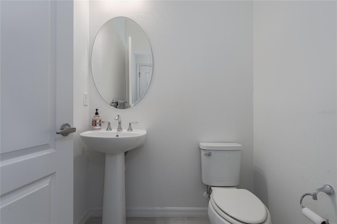
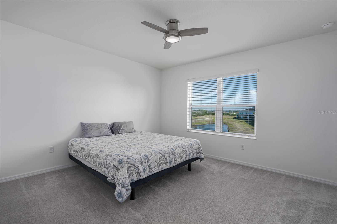
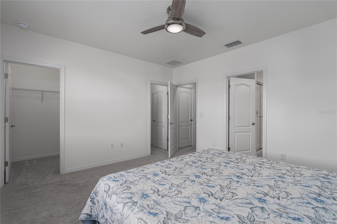
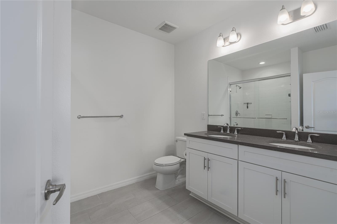
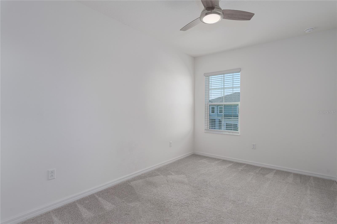
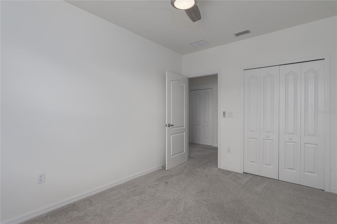
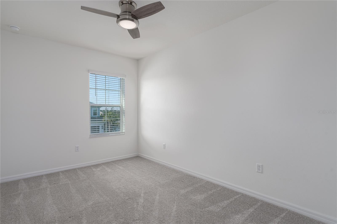
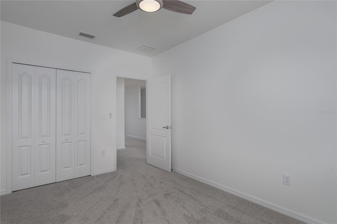
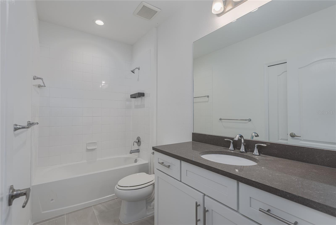
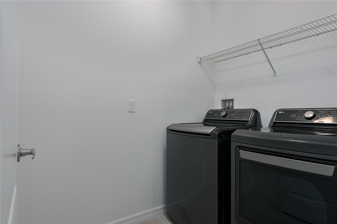
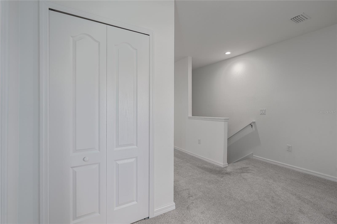
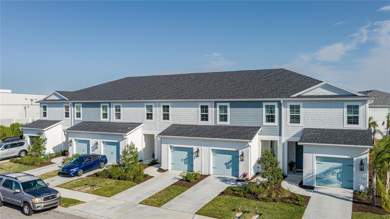
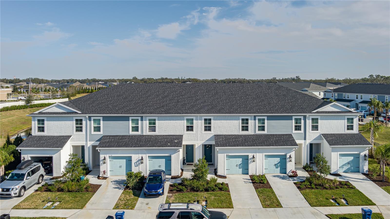
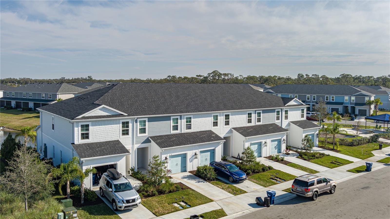

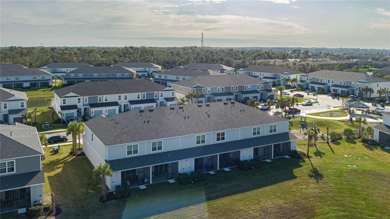
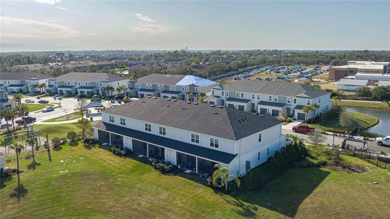
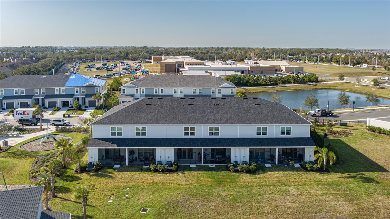
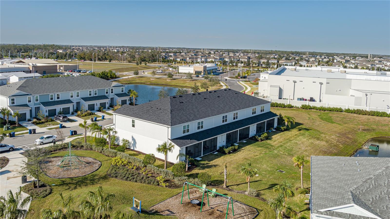
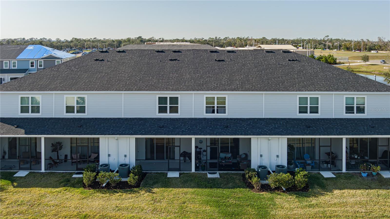
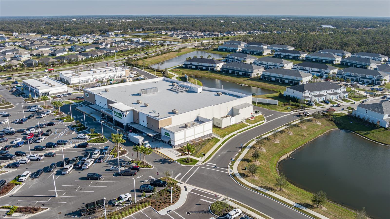
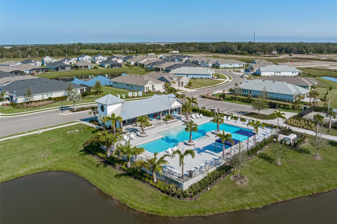
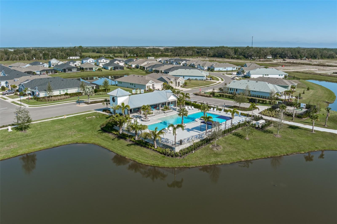
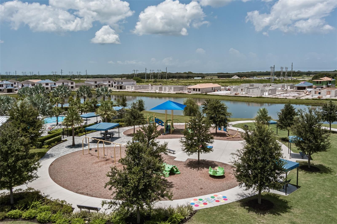
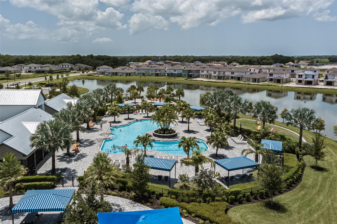
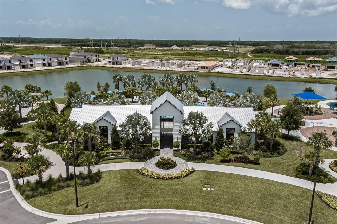

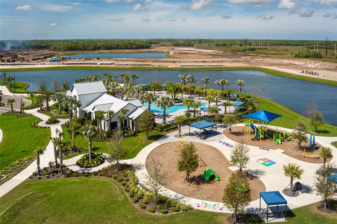
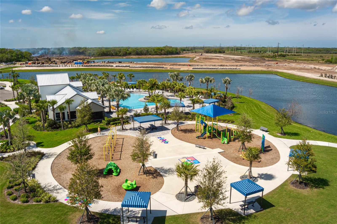
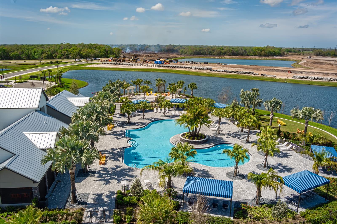
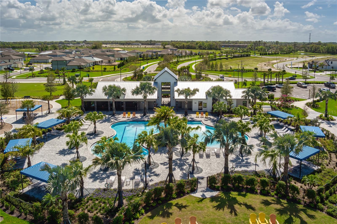
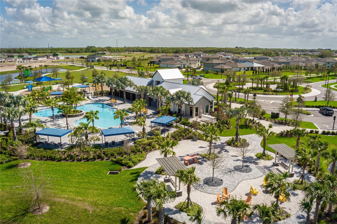
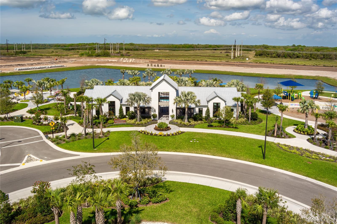
- MLS#: A4636130 ( Residential )
- Street Address: 8684 Canyon Creek Trail
- Viewed: 21
- Price: $319,000
- Price sqft: $140
- Waterfront: No
- Year Built: 2023
- Bldg sqft: 2284
- Bedrooms: 3
- Total Baths: 3
- Full Baths: 2
- 1/2 Baths: 1
- Garage / Parking Spaces: 1
- Days On Market: 106
- Additional Information
- Geolocation: 27.5917 / -82.4389
- County: MANATEE
- City: PARRISH
- Zipcode: 34219
- Subdivision: Morgans Glen Twnhms Ph Iiia I
- Elementary School: Virgil Mills Elementary
- Middle School: Buffalo Creek Middle
- High School: Parrish Community High
- Provided by: LESLIE WELLS REALTY, INC.
- Contact: Carly Heiser, PLLC
- 941-776-5571

- DMCA Notice
-
DescriptionStep into this beautifully designed 3 bedroom, 2.5 bathroom home, perfectly situated in the vibrant and highly sought after North River Ranch community. This maintenance free, gated section offers both security and serenity, setting the stage for a lifestyle of ease and enjoyment. From the moment you enter, youll be captivated by the open floor plan, where sleek tile floors flow through the living spaces, creating a modern yet inviting atmosphere. The heart of the home is the sleek kitchen with quartz countertops that flows into the spacious living area, seamlessly connected to a screened in porch that overlooks a peaceful pondideal for sipping your morning coffee or unwinding at the end of the day. The upstairs layout is equally impressive. The luxurious primary suite boasts two walk in closets, a spacious bathroom and stunning views of the pond, offering a private sanctuary to relax and recharge. Two additional bedrooms, a second full bathroom, and a convenient upstairs laundry room provide functionality and space for family or guests, making this home as practical as it is beautiful. North River Ranch is more than just a neighborhood; its a way of life. This rapidly growing community is designed for those who love to stay active and connected, offering multiple pools, a state of the art fitness center, outdoor fitness stations, biking and walking trails, playgrounds, a soccer field, game stations, and even fire pits. The community's social coordinator organizes events throughout the year to bring neighbors together. Convenience is key in North River Ranch, with a brand new Publix now open and easily accessible by foot or golf cart. Future plans include additional amenity centers, retail shops, medical facilities, and schools ranging from elementary to college level, ensuring this community will continue to thrive and grow. Dont miss your chance to live in this incredible home within a community that truly has it all. Schedule your private showing today and discover the perfect blend of modern living and an active lifestyle in North River Ranch!
Property Location and Similar Properties
All
Similar
Features
Appliances
- Dishwasher
- Disposal
- Dryer
- Electric Water Heater
- Microwave
- Range
- Refrigerator
- Washer
Association Amenities
- Fitness Center
- Gated
- Maintenance
- Park
- Pickleball Court(s)
- Playground
- Pool
- Recreation Facilities
Home Owners Association Fee
- 400.00
Home Owners Association Fee Includes
- Pool
- Maintenance Structure
- Recreational Facilities
Association Name
- Katelyn Keim - Castle Group
Association Phone
- (239) 444-6256
Builder Model
- Avery
Builder Name
- Neal
Carport Spaces
- 0.00
Close Date
- 0000-00-00
Cooling
- Central Air
Country
- US
Covered Spaces
- 0.00
Exterior Features
- Hurricane Shutters
- Lighting
- Rain Gutters
- Sidewalk
- Sliding Doors
- Storage
Flooring
- Carpet
- Tile
Furnished
- Unfurnished
Garage Spaces
- 1.00
Heating
- Central
High School
- Parrish Community High
Insurance Expense
- 0.00
Interior Features
- Ceiling Fans(s)
- High Ceilings
- Open Floorplan
- PrimaryBedroom Upstairs
- Split Bedroom
- Stone Counters
- Thermostat
- Walk-In Closet(s)
Legal Description
- LOT 1204
- MORGAN'S GLEN TOWNHOMES PHS IIIA & IIIB PI#4036.1750/9
Levels
- Two
Living Area
- 1822.00
Lot Features
- In County
- Level
- Sidewalk
- Paved
Middle School
- Buffalo Creek Middle
Area Major
- 34219 - Parrish
Net Operating Income
- 0.00
Occupant Type
- Vacant
Open Parking Spaces
- 0.00
Other Expense
- 0.00
Parcel Number
- 403617509
Parking Features
- Common
- Driveway
- Garage Door Opener
Pets Allowed
- Number Limit
- Yes
Possession
- Close of Escrow
Property Condition
- Completed
Property Type
- Residential
Roof
- Shingle
School Elementary
- Virgil Mills Elementary
Sewer
- Public Sewer
Style
- Florida
Tax Year
- 2024
Township
- 33S
Utilities
- Cable Available
- Electricity Connected
- Sewer Connected
- Water Connected
View
- Water
Views
- 21
Virtual Tour Url
- https://www.propertypanorama.com/instaview/stellar/A4636130
Water Source
- Public
Year Built
- 2023
Zoning Code
- PD-MU
Disclaimer: All information provided is deemed to be reliable but not guaranteed.
Listing Data ©2025 Greater Fort Lauderdale REALTORS®
Listings provided courtesy of The Hernando County Association of Realtors MLS.
Listing Data ©2025 REALTOR® Association of Citrus County
Listing Data ©2025 Royal Palm Coast Realtor® Association
The information provided by this website is for the personal, non-commercial use of consumers and may not be used for any purpose other than to identify prospective properties consumers may be interested in purchasing.Display of MLS data is usually deemed reliable but is NOT guaranteed accurate.
Datafeed Last updated on May 3, 2025 @ 12:00 am
©2006-2025 brokerIDXsites.com - https://brokerIDXsites.com
Sign Up Now for Free!X
Call Direct: Brokerage Office: Mobile: 352.585.0041
Registration Benefits:
- New Listings & Price Reduction Updates sent directly to your email
- Create Your Own Property Search saved for your return visit.
- "Like" Listings and Create a Favorites List
* NOTICE: By creating your free profile, you authorize us to send you periodic emails about new listings that match your saved searches and related real estate information.If you provide your telephone number, you are giving us permission to call you in response to this request, even if this phone number is in the State and/or National Do Not Call Registry.
Already have an account? Login to your account.

