
- Lori Ann Bugliaro P.A., REALTOR ®
- Tropic Shores Realty
- Helping My Clients Make the Right Move!
- Mobile: 352.585.0041
- Fax: 888.519.7102
- 352.585.0041
- loribugliaro.realtor@gmail.com
Contact Lori Ann Bugliaro P.A.
Schedule A Showing
Request more information
- Home
- Property Search
- Search results
- 13891 Heartwood Way, PARRISH, FL 34219
Property Photos
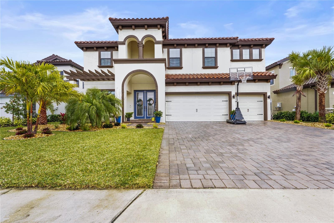

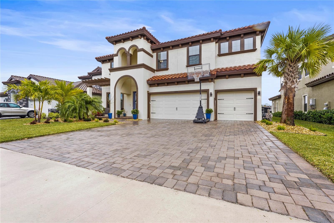
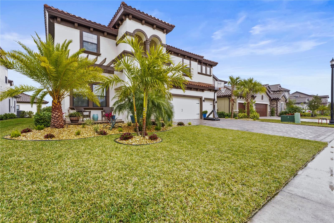
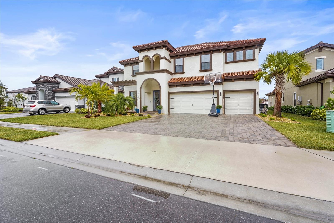
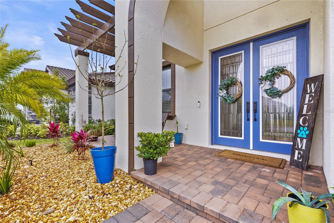
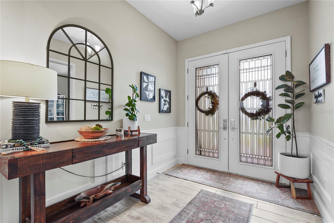
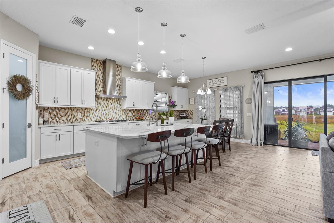
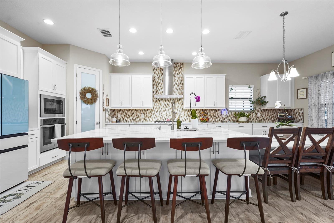
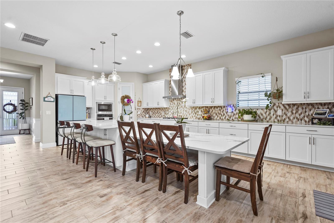
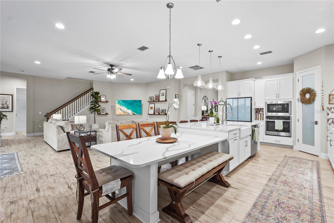
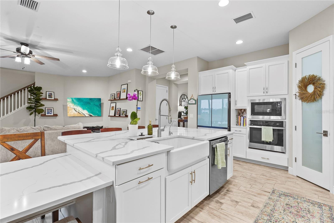
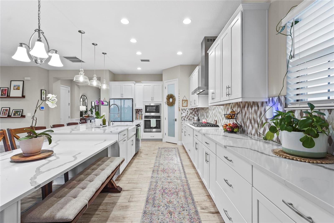
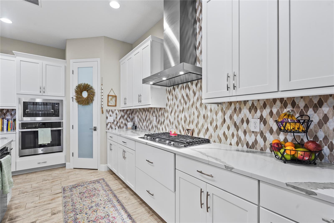
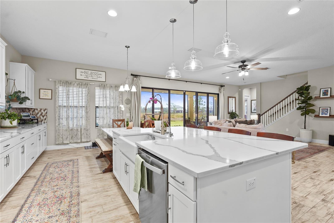
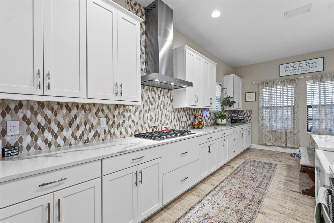
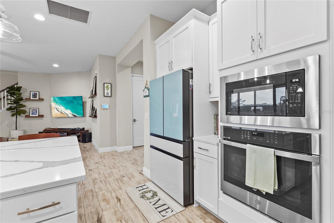
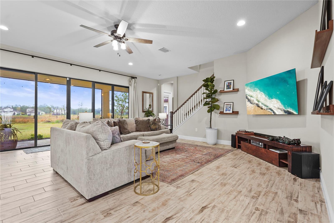
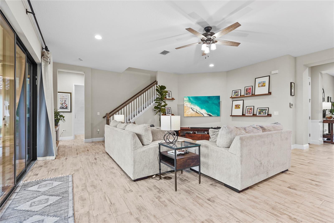
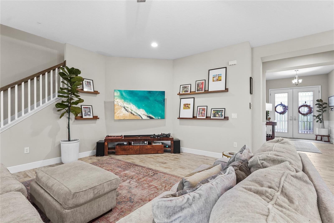
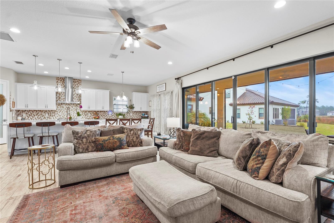
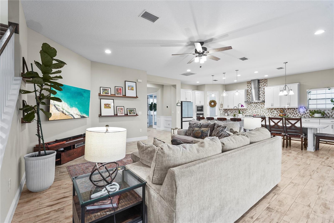
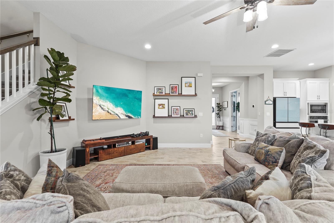
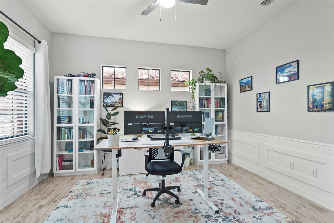
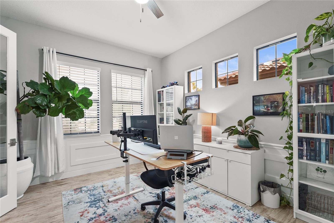
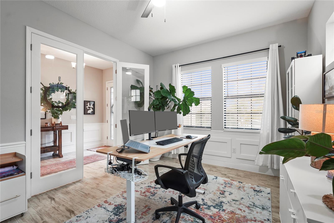
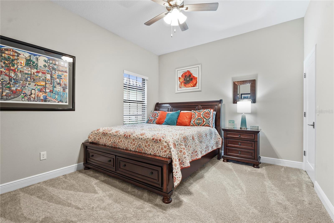
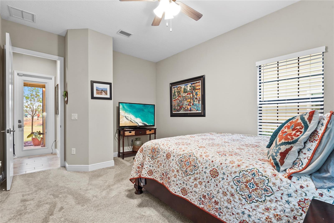
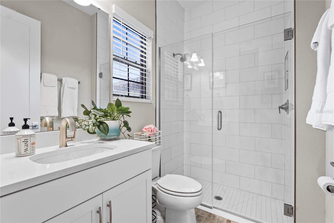
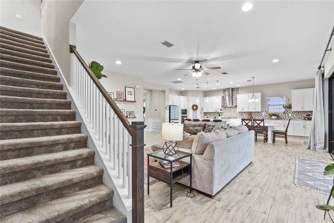
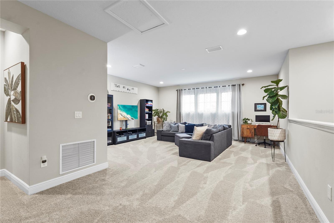
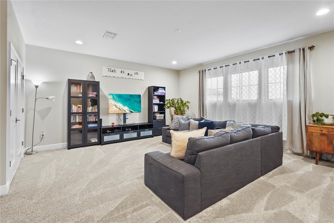
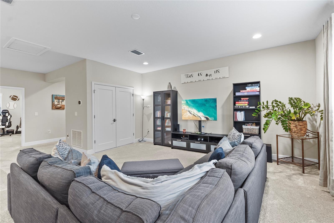
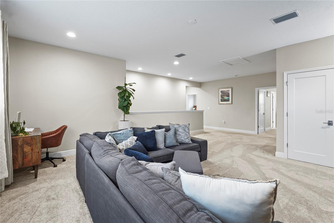
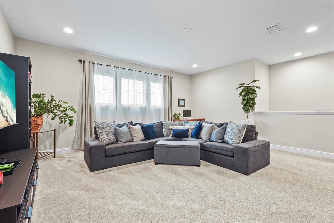
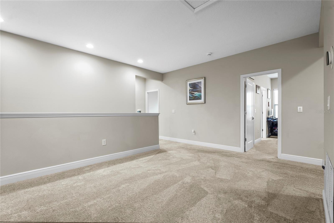
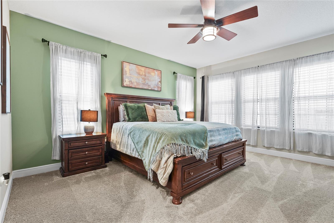
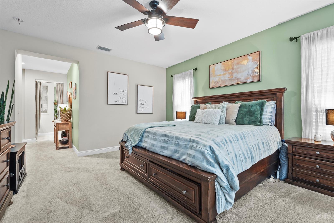
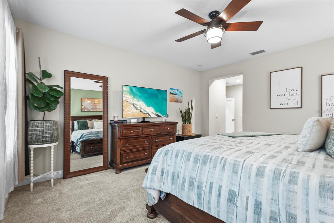
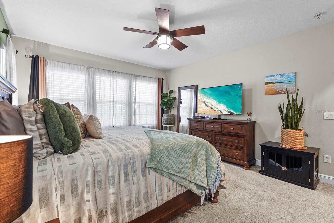
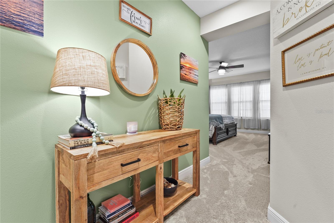
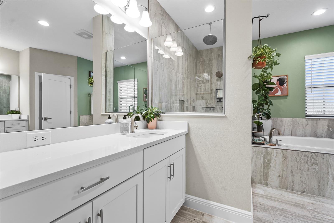
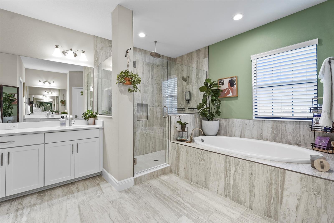
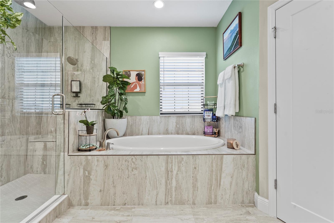
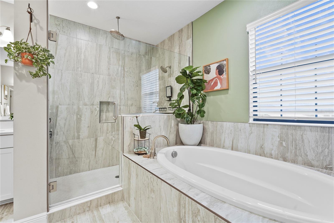
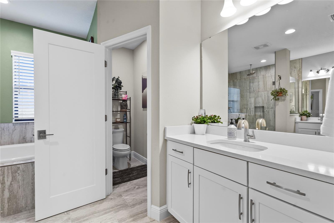
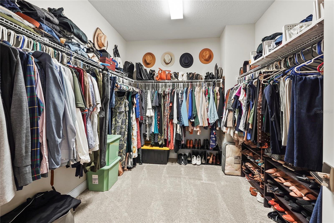
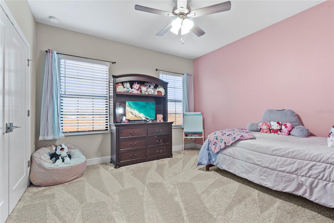
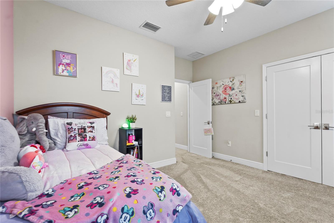
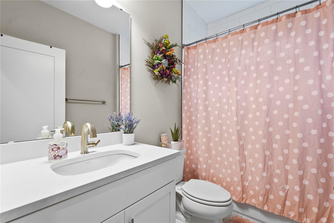
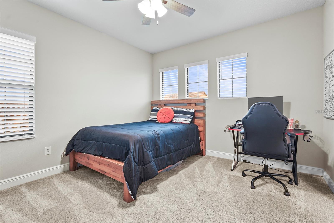
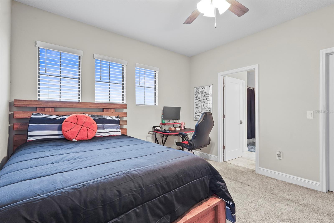
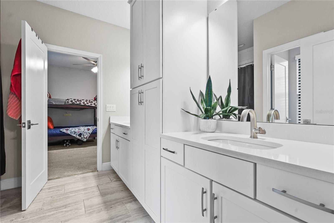
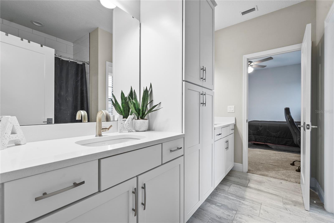
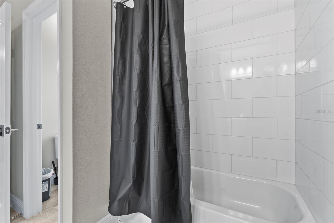
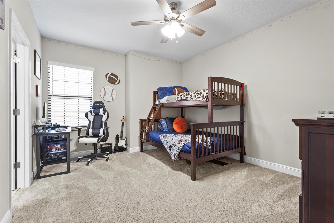
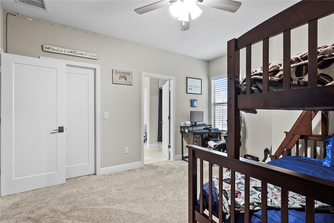
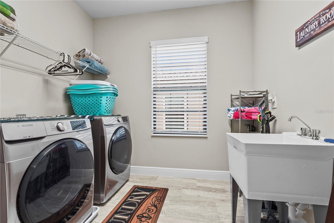
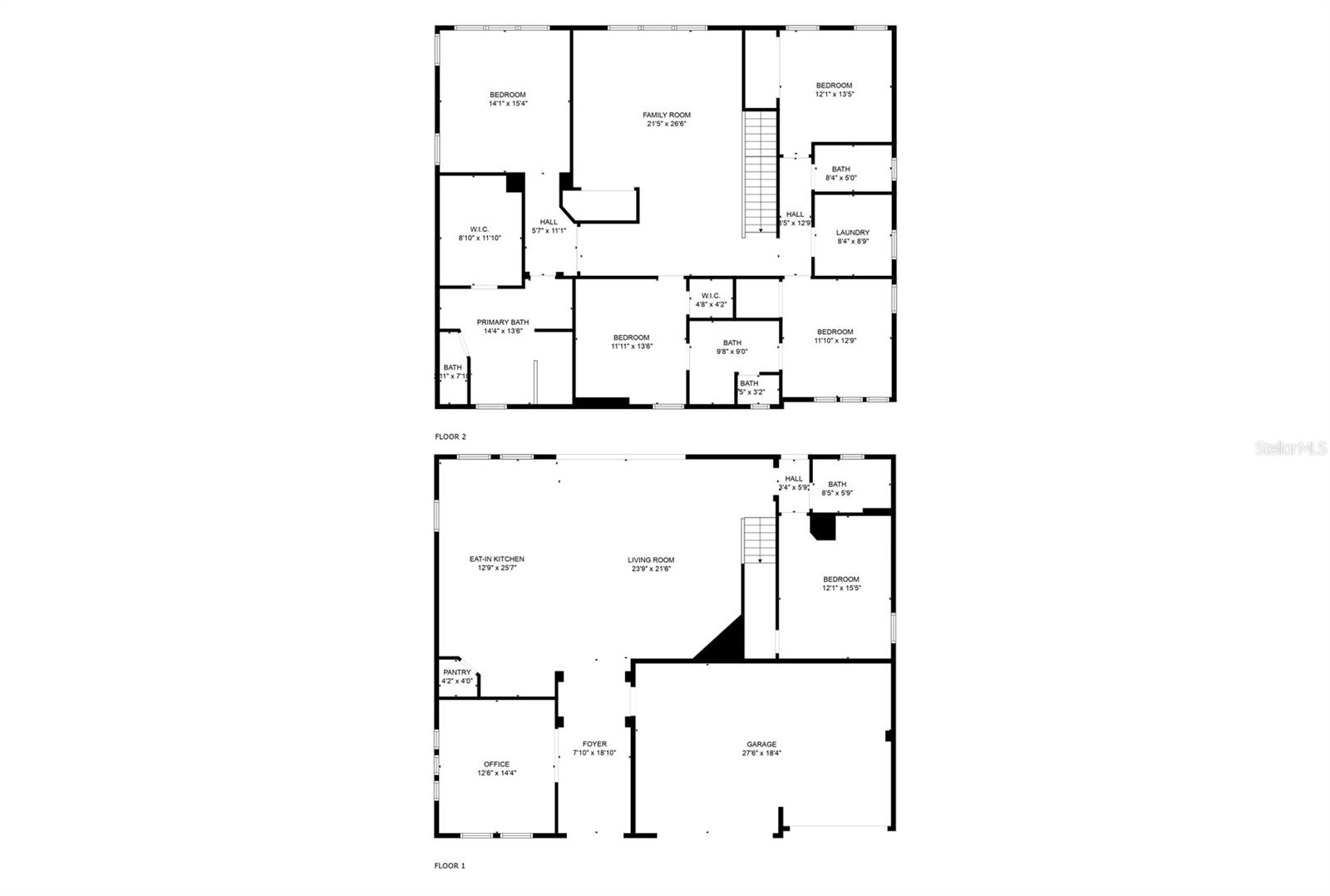
- MLS#: A4636148 ( Single Family )
- Street Address: 13891 Heartwood Way
- Viewed: 73
- Price: $740,000
- Price sqft: $157
- Waterfront: No
- Year Built: 2023
- Bldg sqft: 4706
- Bedrooms: 5
- Total Baths: 4
- Full Baths: 4
- Garage / Parking Spaces: 3
- Days On Market: 83
- Additional Information
- Geolocation: 27.5897 / -82.4035
- County: MANATEE
- City: PARRISH
- Zipcode: 34219
- Subdivision: Crosswind Ranch Ph Ia
- Elementary School: Barbara A. Harvey Elementary
- Middle School: Buffalo Creek Middle
- High School: Parrish Community High
- Provided by: KELLER WILLIAMS ON THE WATER S
- Contact: Hannah Holmes

- DMCA Notice
-
Description***sellers offering $5,000 credit towards buyer closing costs with a full price offer accepted by 5/1/25*** special buyer incentive: take advantage of a 1% interest rate reduction for the first 12 months when using our preferred lender. Welcome to your dream home! Step through the front door of this like new, 5 bedroom, 4 bathroom mediterranean inspired home and experience the perfect blend of elegance, modern convenience, and timeless charm. Built in 2023, this stunning property in parrish, fl (ranked #9 among the hottest zip codes in the u. S. For 2024 home sales according to opendoor) offers all the benefits of new construction without the wait. As you enter, youre greeted by soaring high ceilings and luxurious wood plank flooring, setting the stage for the beauty and functionality this home provides. To your left, a private office or flex space offers the perfect spot for working from home or creating a quiet retreat. Just beyond, youll find the heart of the home: the gourmet kitchen. This chefs dream features quartz countertops, a large island with seating, custom wood cabinetry, stainless steel appliances, and a reverse osmosis system for pristine drinking water. The kitchen flows seamlessly into the dining area and expansive great room, pre wired for a home theater, making it the ideal space for family gatherings or entertaining guests. Continuing on the main floor, discover the 5th bedroom, thoughtfully designed as a private guest suite with a full bathroom just steps away. This space is perfect for hosting visitors, offering comfort and privacy. From the great room, step out onto the screened in lanai, where youll be captivated by serene conservation views. Pre wired and plumbed for an outdoor kitchen, this area is ready to become your personal oasis, ideal for al fresco dining or relaxing evenings. Heading upstairs, the home continues to impress with a spacious bonus room or den, providing endless possibilities for a playroom, media space, or additional living area. The owners suite is a true retreat, featuring a spa like bathroom with a soaking tub, a glass enclosed shower, and walk in closets. Each additional bedroom upstairs is generously sized with high ceilings, ample closet space, and easy access to the other bathrooms, including a jack and jill layout. Practical features of this home include a dual zone hvac system for year round comfort, a whole home water conditioning and softener system, and a spacious 3 car garage with built in storage racks. Crosswind ranch residents will enjoy a community pool and cabana, pocket parks, and scenic water and conservation views throughout. Conveniently located near sarasota, tampa, and st. Petersburg, this home provides easy access to top rated schools, parks, and the gulf coasts beautiful beaches. Dont miss this incredible opportunity, call today to schedule your private tour!
Property Location and Similar Properties
All
Similar
Features
Property Type
- Single Family
Views
- 73
Listing Data ©2025 Greater Fort Lauderdale REALTORS®
Listings provided courtesy of The Hernando County Association of Realtors MLS.
Listing Data ©2025 REALTOR® Association of Citrus County
Listing Data ©2025 Royal Palm Coast Realtor® Association
The information provided by this website is for the personal, non-commercial use of consumers and may not be used for any purpose other than to identify prospective properties consumers may be interested in purchasing.Display of MLS data is usually deemed reliable but is NOT guaranteed accurate.
Datafeed Last updated on April 16, 2025 @ 12:00 am
©2006-2025 brokerIDXsites.com - https://brokerIDXsites.com

