
- Lori Ann Bugliaro P.A., REALTOR ®
- Tropic Shores Realty
- Helping My Clients Make the Right Move!
- Mobile: 352.585.0041
- Fax: 888.519.7102
- 352.585.0041
- loribugliaro.realtor@gmail.com
Contact Lori Ann Bugliaro P.A.
Schedule A Showing
Request more information
- Home
- Property Search
- Search results
- 1825 Bayshore Drive, TERRA CEIA, FL 34250
Property Photos
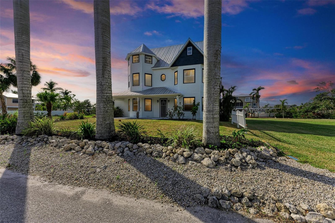

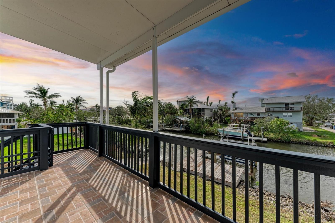
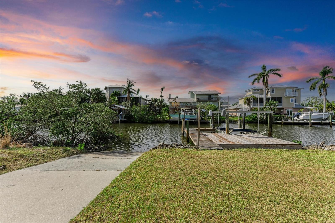
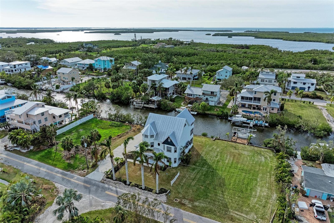
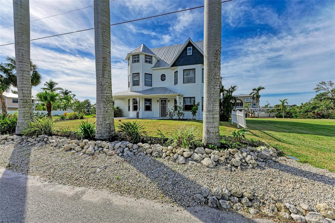
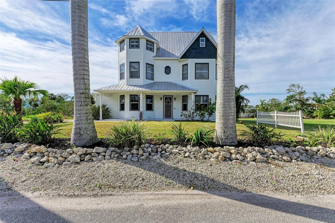
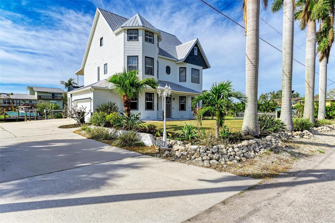
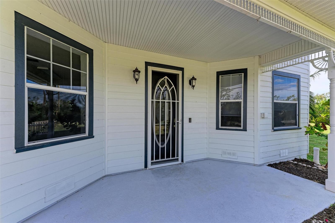
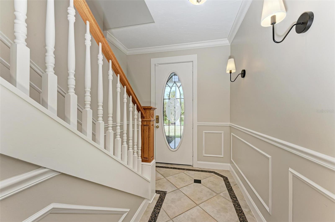
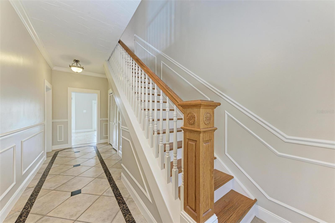
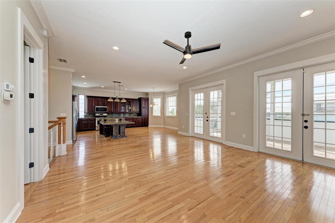
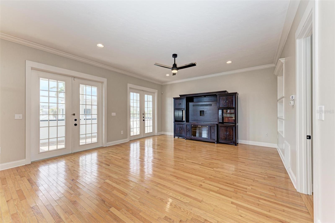
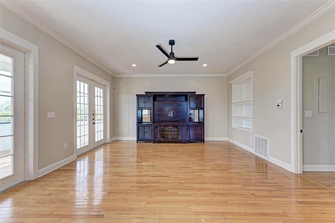
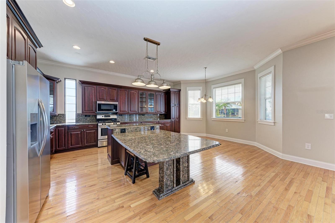
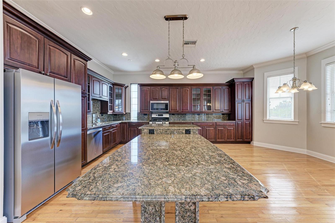
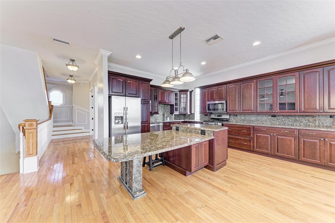
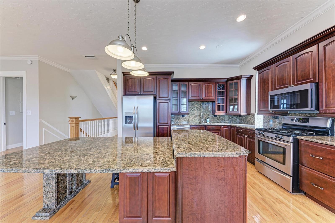
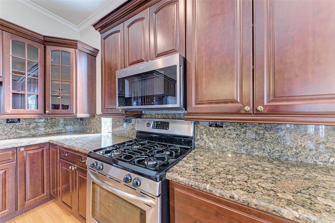
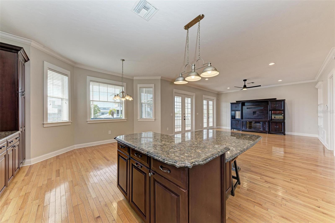
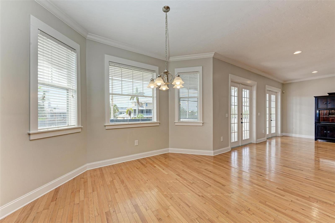
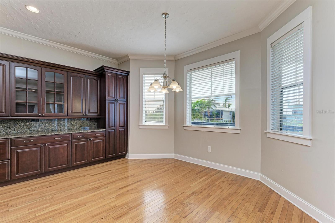
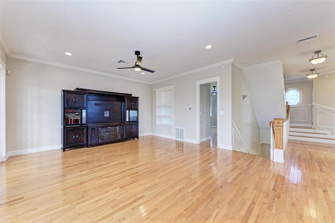
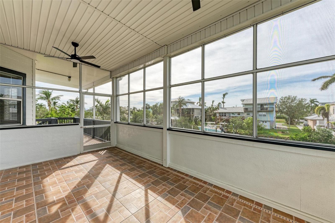
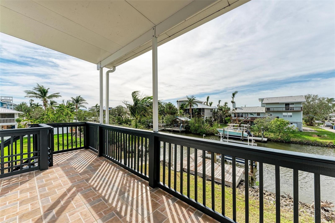
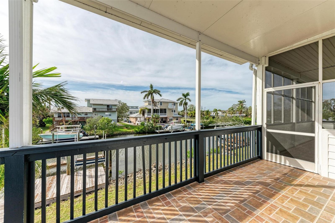
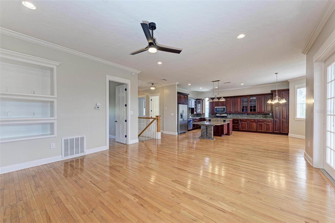
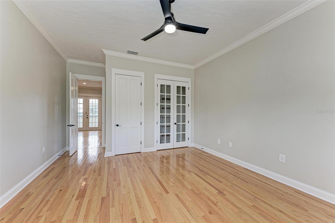
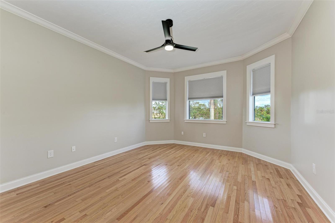
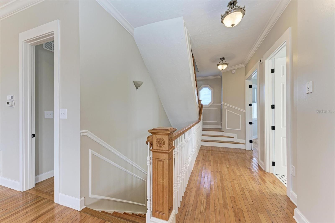
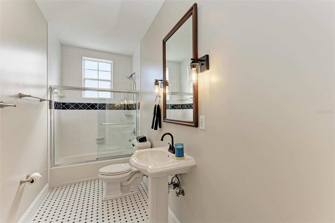
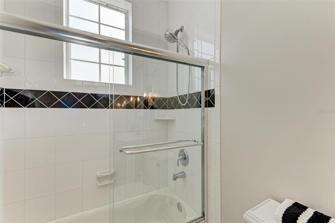
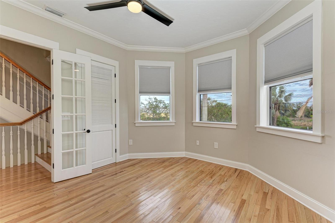
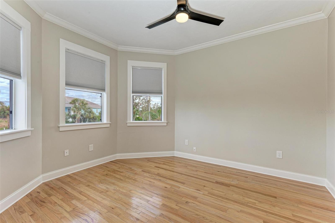
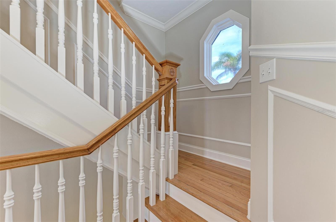
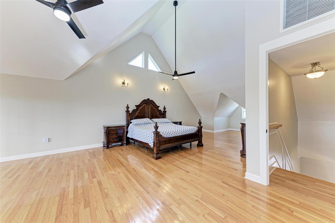
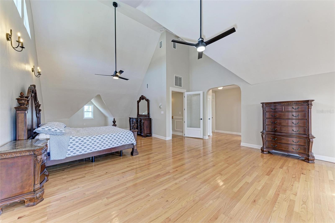
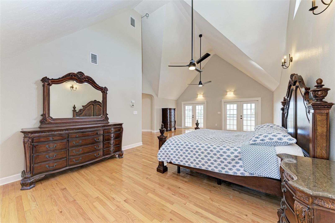
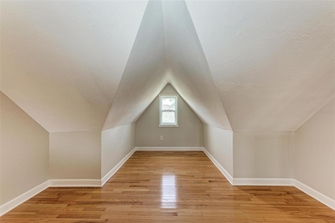
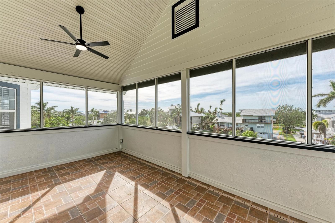
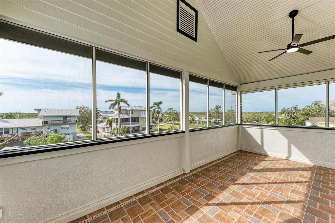
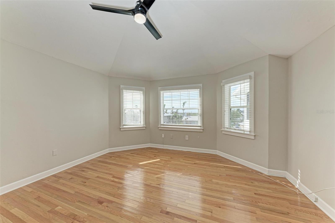
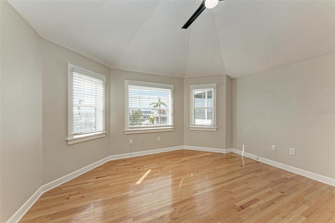
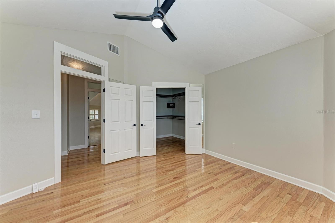
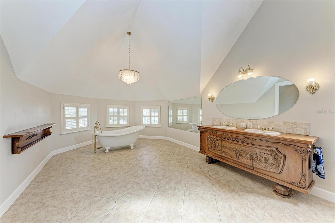
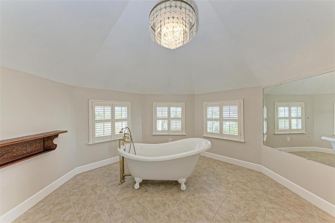
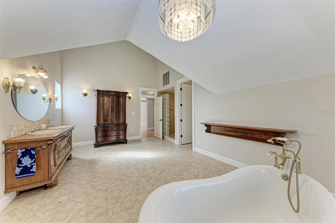
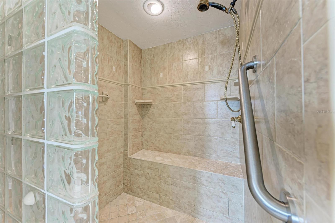
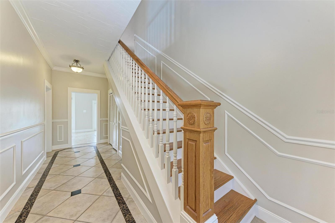
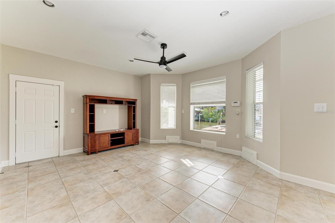
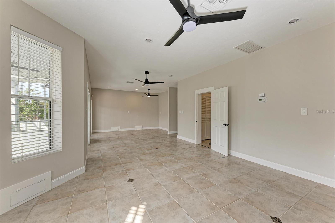
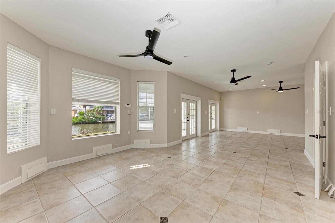
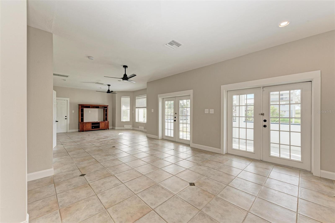
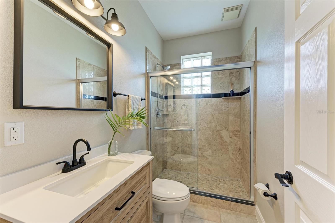
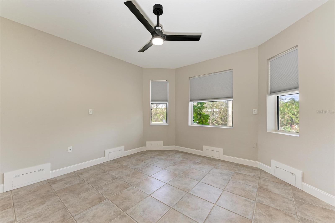
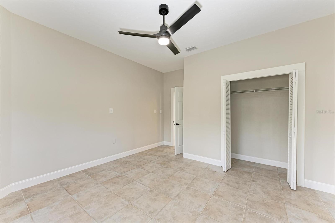
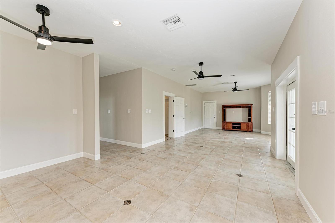
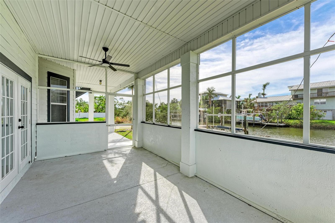
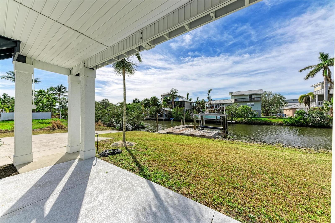
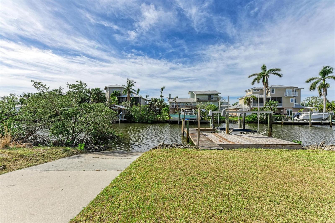
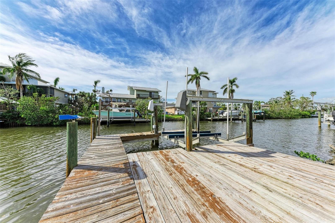
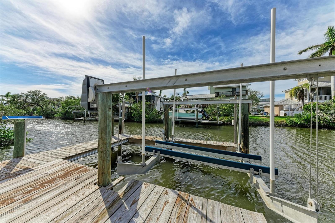
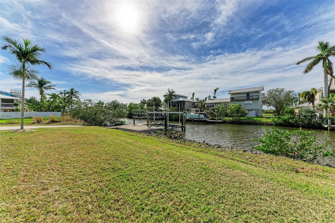
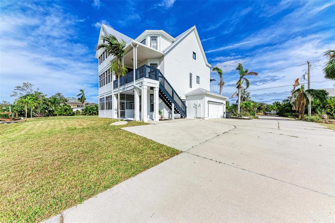
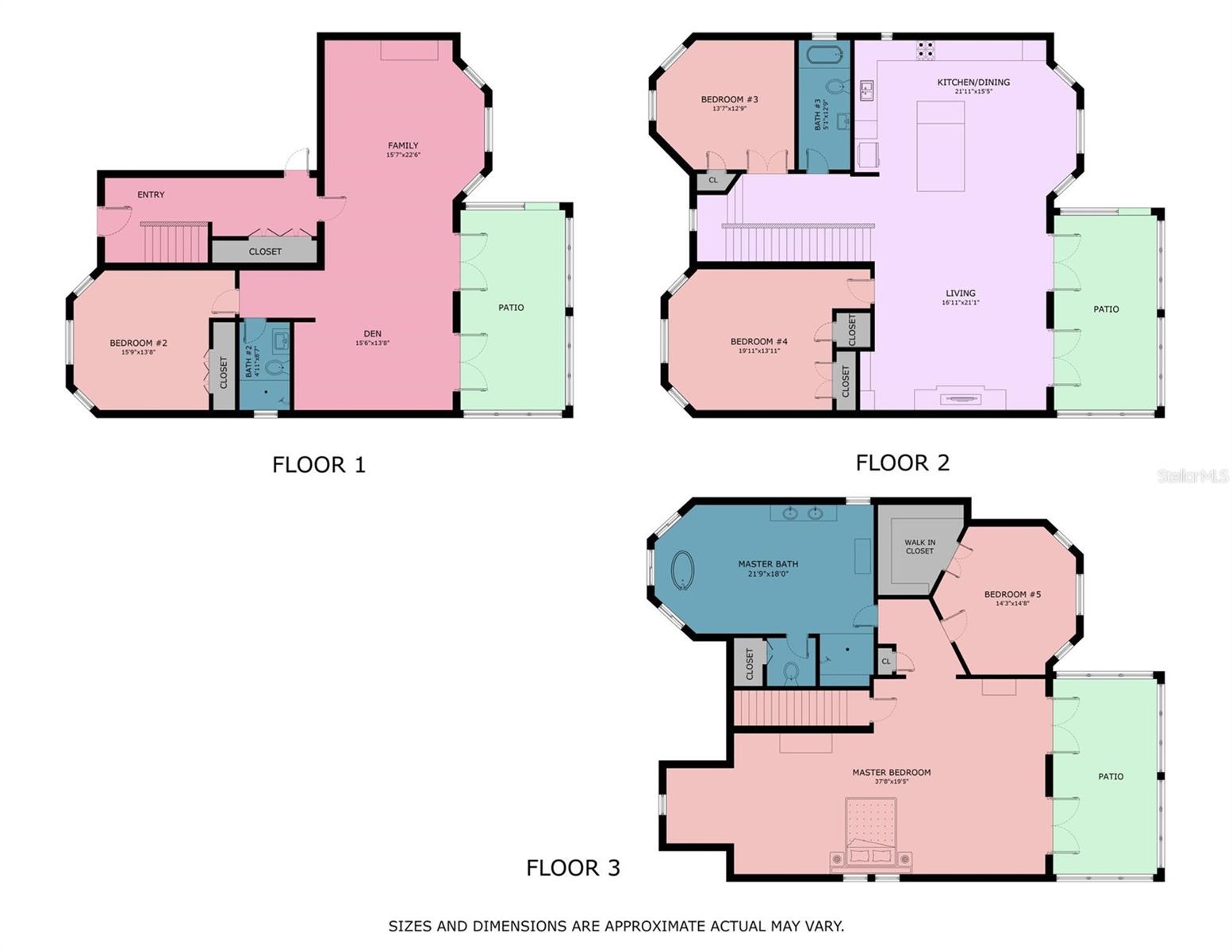
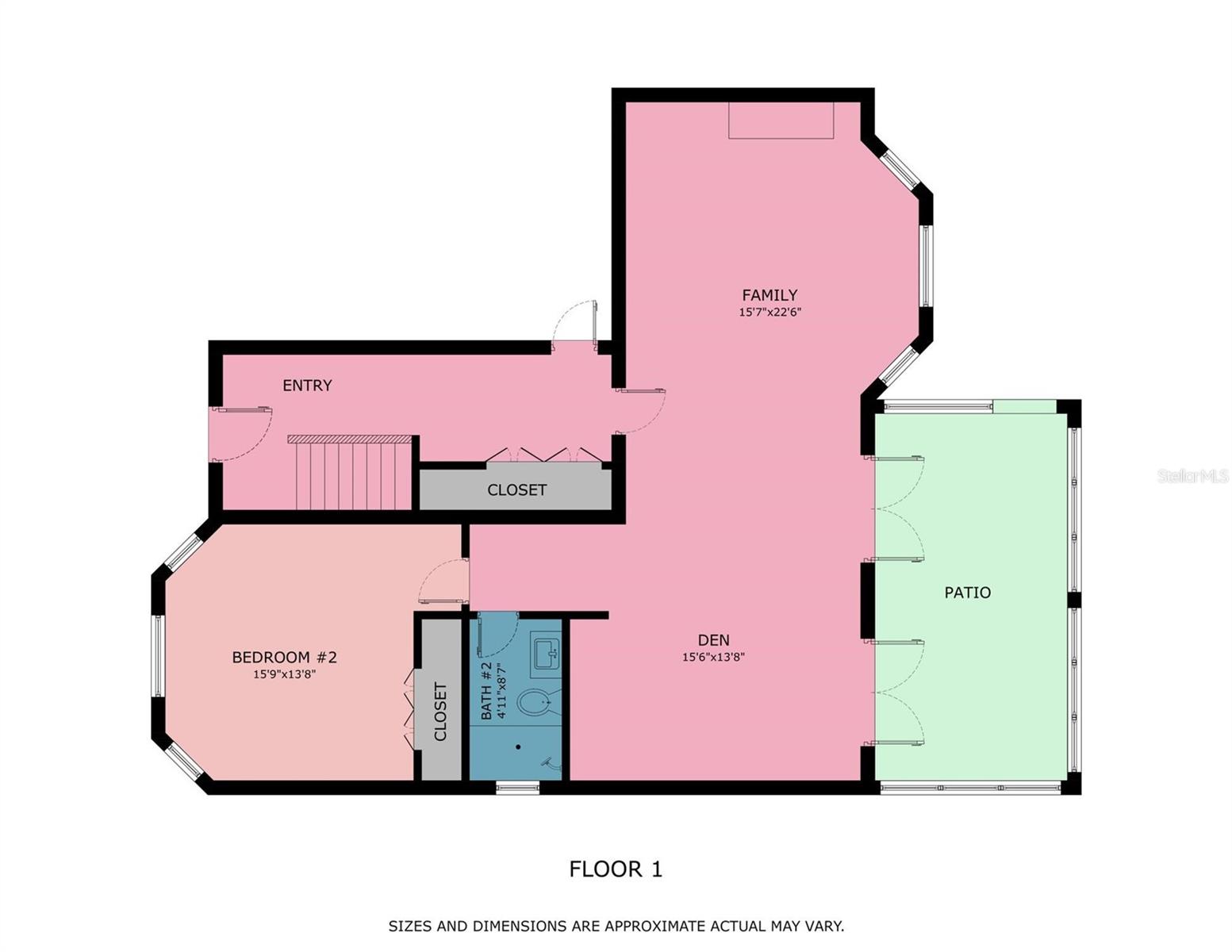
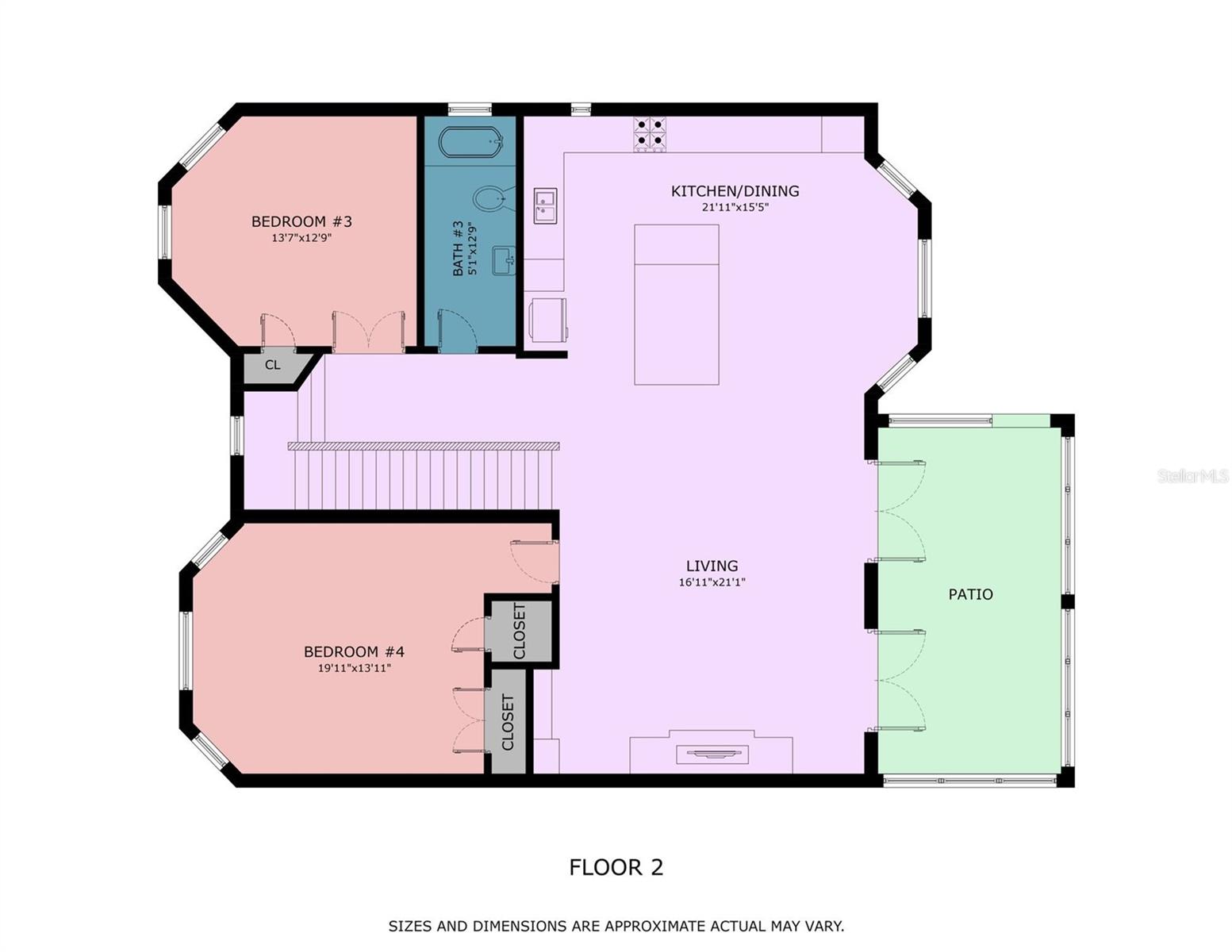
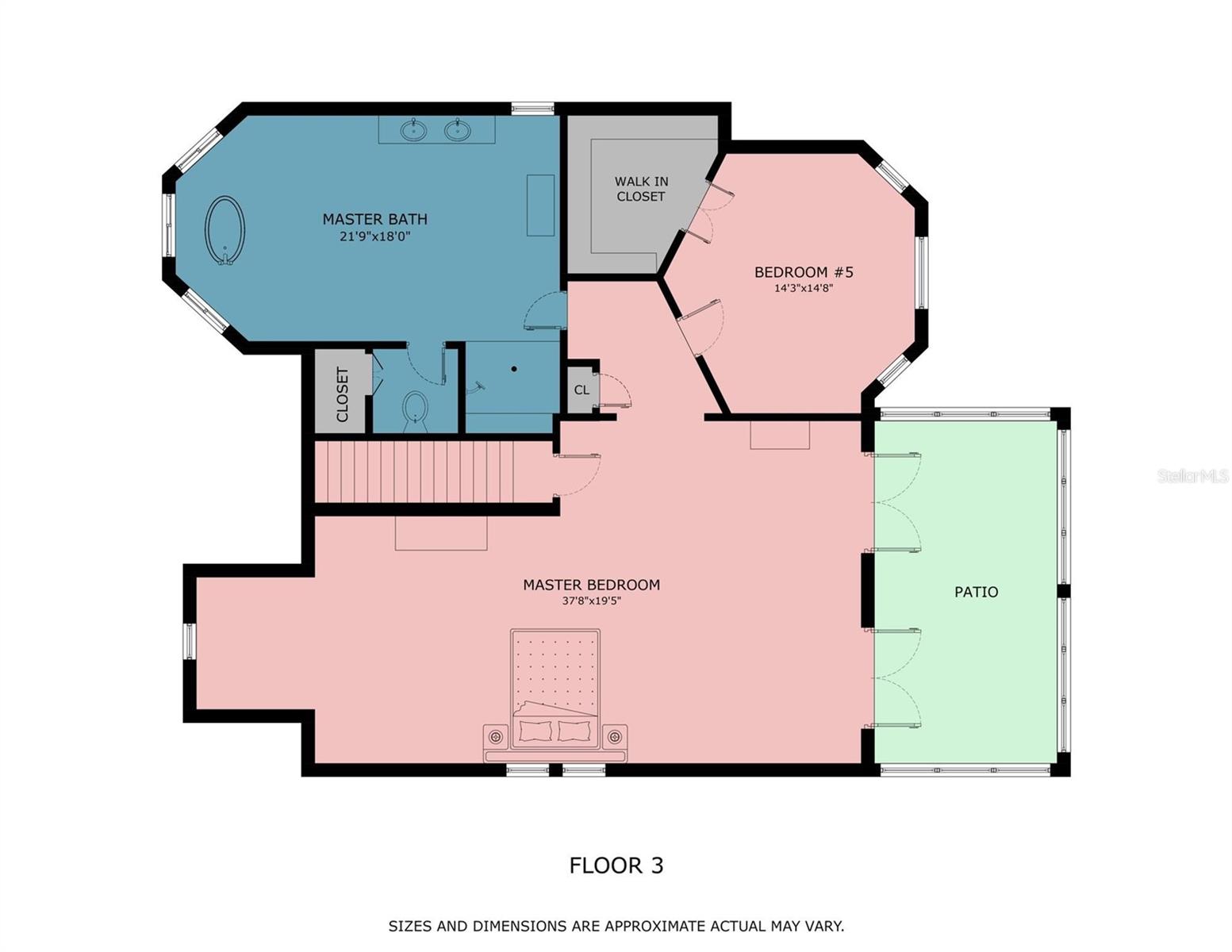
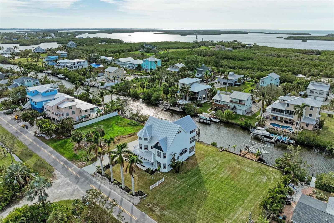
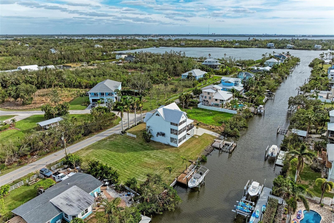
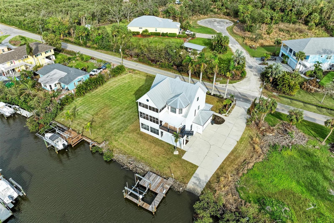
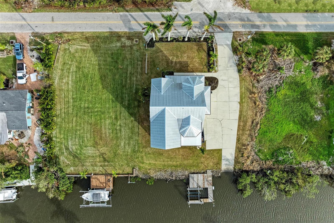
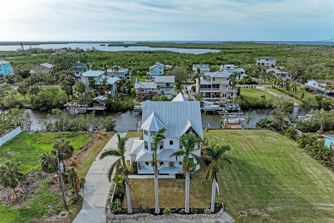
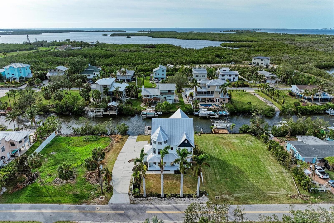


- MLS#: A4636252 ( Residential )
- Street Address: 1825 Bayshore Drive
- Viewed: 65
- Price: $1,195,000
- Price sqft: $262
- Waterfront: Yes
- Wateraccess: Yes
- Waterfront Type: Canal - Brackish,Canal - Saltwater
- Year Built: 2002
- Bldg sqft: 4568
- Bedrooms: 4
- Total Baths: 3
- Full Baths: 3
- Garage / Parking Spaces: 2
- Days On Market: 128
- Additional Information
- Geolocation: 27.5774 / -82.5893
- County: MANATEE
- City: TERRA CEIA
- Zipcode: 34250
- Subdivision: Terra Ceia Estates
- Provided by: THE KEYES COMPANY - SARASOTA
- Contact: Troy Kemna
- 941-362-4100

- DMCA Notice
-
DescriptionExquisite waterfront home on terra ceia island!!! Discover the ultimate in florida living with this magnificent 4 bedroom, 3 bath home located on historic terra ceia island, offering a private dock, boat lift and deep saltwater canal access to tampa bay. This property showcases the perfect blend of luxury, charm, and versatility. The ground floor features a spacious great room/entertainment area with french doors that open to the serene canal. This level includes a 4th bedroom and 3rd bathroom, making it ideal for a mother in law suite or private guest quarters with its own entrance. The master suite is a true retreat, boasting a sitting area, walk in closet, and soaring 18 foot ceilings. Two sets of french doors lead to a private screened sun deck overlooking the peaceful waterway. Adding to its appeal is a 14x13 bonus room, perfect for a study, nursery, 5th bedroom, or a custom walk in closet. The oversized master bathroom is a showstopper, featuring an antique clawfoot bathtub, separate walk in shower, and vintage inspired vanity. The kitchen is both elegant and functional, offering solid wood cabinetry, stainless steel appliancesincluding a gas stoveand oak hardwood floors. A large counter with bar seating makes it perfect for entertaining. This home is rich with upgrades, including new composite decking, new epoxy garage floors, three private screened balconies, rv parking, fresh interior and exterior paint, a newer roof, and updated lighting, fixtures, and hardware. Situated on winding roads with old florida charm, terra ceia island is a unique paradise surrounded by the terra ceia aquatic preserve. The optional $250/year community membership offers access to a private gated waterfront park with a boat ramp. *for those seeking even more, the vacant lot next door with a seawall, boat lift, and davits is available as a package deal, creating a one of a kind waterfront compound mls #a4630077. Conveniently located near i 275, this home provides easy access to business, cultural, and recreational opportunities while maintaining its tranquil island charm. Dont miss your chance to own this exceptional piece of florida paradiseschedule your showing today! Click the virtual tour link to walk through the property.. My. Matterport. Com/show/? M=4zpuw8iwpgu
Property Location and Similar Properties
All
Similar
Features
Waterfront Description
- Canal - Brackish
- Canal - Saltwater
Appliances
- Dishwasher
- Range
- Refrigerator
Home Owners Association Fee
- 0.00
Carport Spaces
- 0.00
Close Date
- 0000-00-00
Cooling
- Central Air
Country
- US
Covered Spaces
- 0.00
Exterior Features
- Balcony
- French Doors
- Lighting
- Private Mailbox
Flooring
- Tile
- Wood
Furnished
- Negotiable
Garage Spaces
- 2.00
Heating
- Central
Insurance Expense
- 0.00
Interior Features
- Cathedral Ceiling(s)
- Ceiling Fans(s)
- Eat-in Kitchen
- High Ceilings
- Kitchen/Family Room Combo
- Open Floorplan
- Solid Wood Cabinets
- Split Bedroom
- Stone Counters
- Vaulted Ceiling(s)
- Walk-In Closet(s)
- Window Treatments
Legal Description
- LOT 4 TERRA CEIA ESTATES UNIT NO 1 PI#21505.0000/3
Levels
- Three Or More
Living Area
- 2954.00
Lot Features
- Cul-De-Sac
- Landscaped
- Near Golf Course
- Near Marina
- Private
- Paved
Area Major
- 34250 - Terra Ceia/Terra Ceia Island
Net Operating Income
- 0.00
Occupant Type
- Owner
Open Parking Spaces
- 0.00
Other Expense
- 0.00
Parcel Number
- 2150500003
Parking Features
- Boat
- Covered
- Driveway
- Golf Cart Garage
- Golf Cart Parking
- Ground Level
- Guest
- RV Access/Parking
Pets Allowed
- Yes
Property Type
- Residential
Roof
- Metal
Sewer
- Septic Tank
Tax Year
- 2023
Township
- 33
Utilities
- Public
View
- Water
Views
- 65
Virtual Tour Url
- https://my.matterport.com/show/?m=4ZpUw8iwPGu
Water Source
- Public
Year Built
- 2002
Zoning Code
- PDR/HA/C
Disclaimer: All information provided is deemed to be reliable but not guaranteed.
Listing Data ©2025 Greater Fort Lauderdale REALTORS®
Listings provided courtesy of The Hernando County Association of Realtors MLS.
Listing Data ©2025 REALTOR® Association of Citrus County
Listing Data ©2025 Royal Palm Coast Realtor® Association
The information provided by this website is for the personal, non-commercial use of consumers and may not be used for any purpose other than to identify prospective properties consumers may be interested in purchasing.Display of MLS data is usually deemed reliable but is NOT guaranteed accurate.
Datafeed Last updated on May 24, 2025 @ 12:00 am
©2006-2025 brokerIDXsites.com - https://brokerIDXsites.com
Sign Up Now for Free!X
Call Direct: Brokerage Office: Mobile: 352.585.0041
Registration Benefits:
- New Listings & Price Reduction Updates sent directly to your email
- Create Your Own Property Search saved for your return visit.
- "Like" Listings and Create a Favorites List
* NOTICE: By creating your free profile, you authorize us to send you periodic emails about new listings that match your saved searches and related real estate information.If you provide your telephone number, you are giving us permission to call you in response to this request, even if this phone number is in the State and/or National Do Not Call Registry.
Already have an account? Login to your account.

