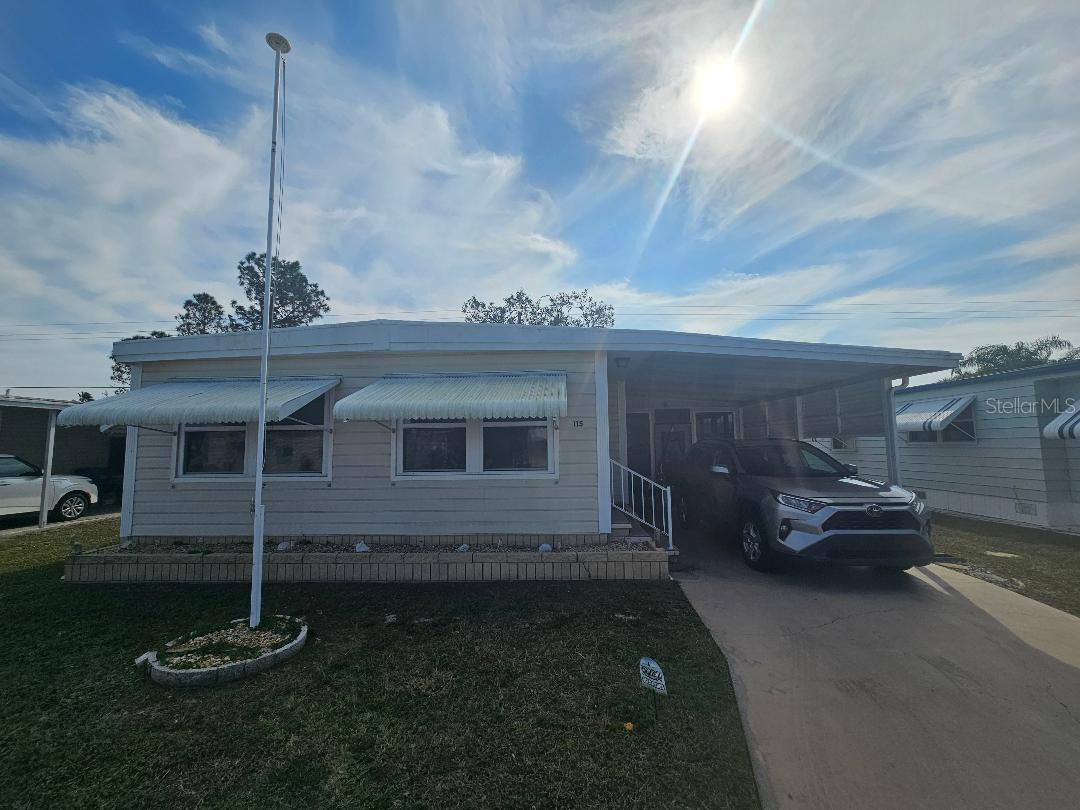
- Lori Ann Bugliaro P.A., REALTOR ®
- Tropic Shores Realty
- Helping My Clients Make the Right Move!
- Mobile: 352.585.0041
- Fax: 888.519.7102
- 352.585.0041
- loribugliaro.realtor@gmail.com
Contact Lori Ann Bugliaro P.A.
Schedule A Showing
Request more information
- Home
- Property Search
- Search results
- 5619 Bayshore Road 115, PALMETTO, FL 34221
Property Photos






















- MLS#: A4636317 ( Residential )
- Street Address: 5619 Bayshore Road 115
- Viewed: 67
- Price: $190,000
- Price sqft: $99
- Waterfront: No
- Year Built: 1977
- Bldg sqft: 1920
- Bedrooms: 2
- Total Baths: 2
- Full Baths: 2
- Garage / Parking Spaces: 1
- Days On Market: 164
- Additional Information
- Geolocation: 27.5662 / -82.5596
- County: MANATEE
- City: PALMETTO
- Zipcode: 34221
- Subdivision: Terra Ceia Manor Coop
- Provided by: RE/MAX ALLIANCE GROUP
- Contact: Larry Haymore
- 941-758-7777

- DMCA Notice
-
Description55+ TERRA CEIA MANOR CO OP. 2BR/2BA/Fam. Rm./Fla. Rm./Workshop/Carport. TURNKEY FURNISHED! Expansive Open Concept Living Rm., Dining Area, & Kitchen to enjoy with family or guests. Dining Area features built in cabinets/tasteful chair railing. Bright Custom Kitchen: Stainless Steel Appliances> Convection Oven that includes induction cooktop, D/W, Microwave, French Dr. Refrigerator with ice/water in door, Wine/drink Refrigerator. Large Island with stainless steel sink and room for bar stools and eating area. Above island is designer pendant lighting and a skylight. Loads of cabinets and drawers. Quartz countertops. Glass tile backsplash. Beadboard walls. Owner's suite has built in cabinets, bright beautiful lighting, desk, and THREE CLOSETS. Spacious Laundry Rm./Storage Opens to the Ensuite Owner's suite which has a walk in shower with frameless glass doors. Guest Bedroom has built in cabinets, desk and a huge closet. Bathroom #2 is tub/shower combo. Fla. Room has vinyl windows. Off the Fla. Rm you will find extra storage, a mud sink and built in cabinets. Workshop off carport. Centrally located to downtown Palmetto and Bradenton, Sarasota, I 75, St. Pete, Tampa, cultural events, shopping, airports, Outlet Mall, UTC Mall, and so much more.
Property Location and Similar Properties
All
Similar
Features
Appliances
- Convection Oven
- Dishwasher
- Disposal
- Dryer
- Electric Water Heater
- Ice Maker
- Microwave
- Range
- Refrigerator
- Washer
- Wine Refrigerator
Home Owners Association Fee
- 188.00
Home Owners Association Fee Includes
- Common Area Taxes
- Pool
- Sewer
- Trash
- Water
Association Name
- Rhona Ritter
Association Phone
- 941-722-8249
Carport Spaces
- 1.00
Close Date
- 0000-00-00
Cooling
- Central Air
Country
- US
Covered Spaces
- 0.00
Exterior Features
- Hurricane Shutters
Fencing
- Chain Link
Flooring
- Carpet
- Laminate
Garage Spaces
- 0.00
Heating
- Central
- Electric
Insurance Expense
- 0.00
Interior Features
- Built-in Features
- Ceiling Fans(s)
- Chair Rail
- Eat-in Kitchen
- Kitchen/Family Room Combo
- Living Room/Dining Room Combo
- Open Floorplan
- Primary Bedroom Main Floor
- Solid Surface Counters
- Walk-In Closet(s)
- Window Treatments
Legal Description
- UNIT 115 TERRA CEIA MANOR A RESIDENTIAL COOP PI#22436.2075/0
Levels
- One
Living Area
- 1040.00
Area Major
- 34221 - Palmetto/Rubonia
Net Operating Income
- 0.00
Occupant Type
- Owner
Open Parking Spaces
- 0.00
Other Expense
- 0.00
Parcel Number
- 2243620750
Parking Features
- Covered
- Driveway
- Ground Level
- Guest
- Tandem
- Workshop in Garage
Pets Allowed
- Yes
Pool Features
- In Ground
Property Type
- Residential
Roof
- Membrane
- Roof Over
Sewer
- Public Sewer
Tax Year
- 2024
Township
- 33
Unit Number
- 115
Utilities
- BB/HS Internet Available
- Cable Connected
- Electricity Connected
- Phone Available
- Public
- Underground Utilities
- Water Connected
Views
- 67
Virtual Tour Url
- https://www.propertypanorama.com/instaview/stellar/A4636317
Water Source
- Public
Year Built
- 1977
Zoning Code
- RSMH6
Disclaimer: All information provided is deemed to be reliable but not guaranteed.
Listing Data ©2025 Greater Fort Lauderdale REALTORS®
Listings provided courtesy of The Hernando County Association of Realtors MLS.
Listing Data ©2025 REALTOR® Association of Citrus County
Listing Data ©2025 Royal Palm Coast Realtor® Association
The information provided by this website is for the personal, non-commercial use of consumers and may not be used for any purpose other than to identify prospective properties consumers may be interested in purchasing.Display of MLS data is usually deemed reliable but is NOT guaranteed accurate.
Datafeed Last updated on July 4, 2025 @ 12:00 am
©2006-2025 brokerIDXsites.com - https://brokerIDXsites.com
Sign Up Now for Free!X
Call Direct: Brokerage Office: Mobile: 352.585.0041
Registration Benefits:
- New Listings & Price Reduction Updates sent directly to your email
- Create Your Own Property Search saved for your return visit.
- "Like" Listings and Create a Favorites List
* NOTICE: By creating your free profile, you authorize us to send you periodic emails about new listings that match your saved searches and related real estate information.If you provide your telephone number, you are giving us permission to call you in response to this request, even if this phone number is in the State and/or National Do Not Call Registry.
Already have an account? Login to your account.

