
- Lori Ann Bugliaro P.A., REALTOR ®
- Tropic Shores Realty
- Helping My Clients Make the Right Move!
- Mobile: 352.585.0041
- Fax: 888.519.7102
- 352.585.0041
- loribugliaro.realtor@gmail.com
Contact Lori Ann Bugliaro P.A.
Schedule A Showing
Request more information
- Home
- Property Search
- Search results
- 18114 Gawthrop Drive 201, LAKEWOOD RANCH, FL 34211
Property Photos
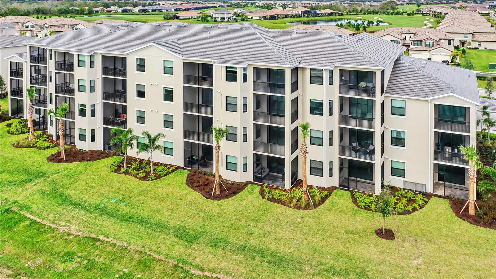

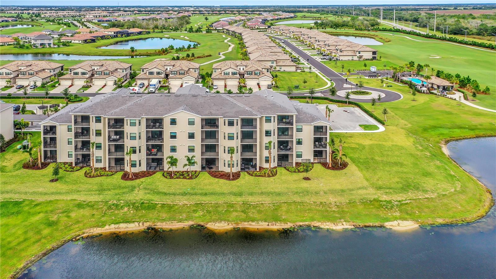
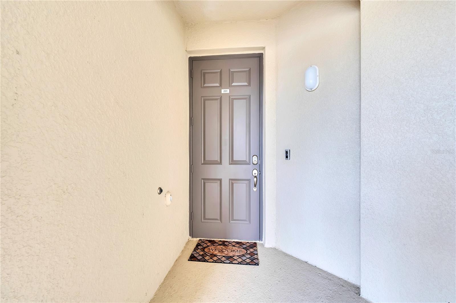
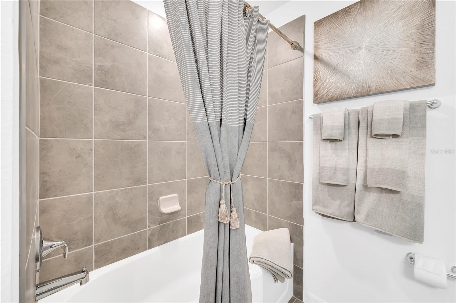
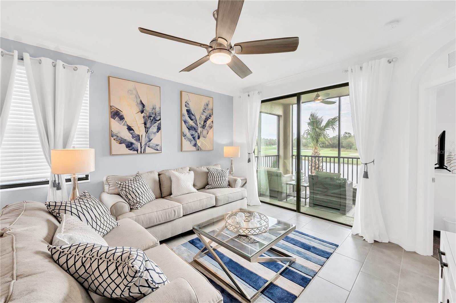
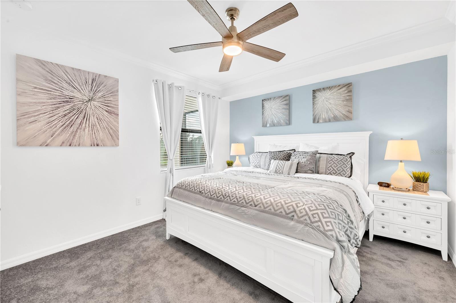
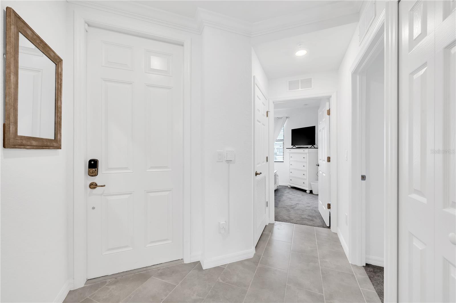
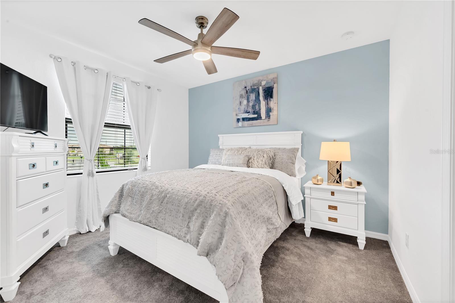
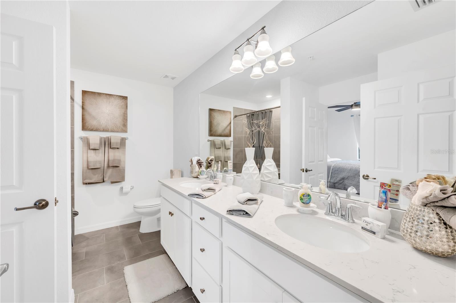
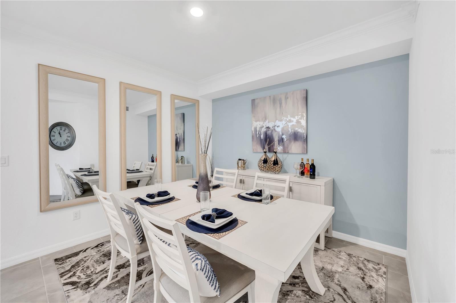
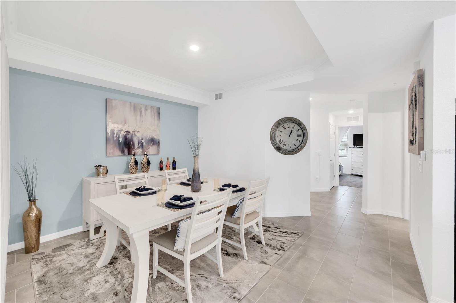
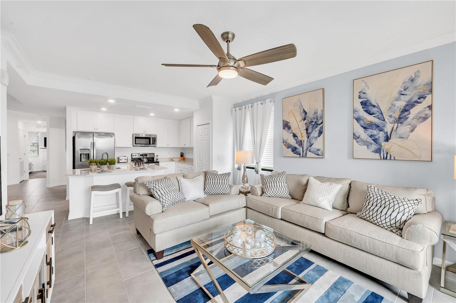
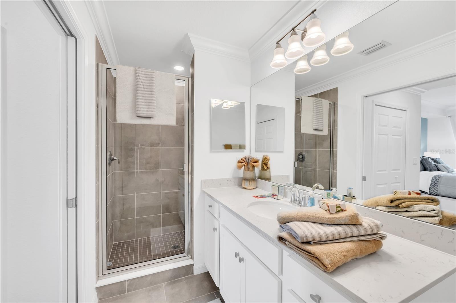
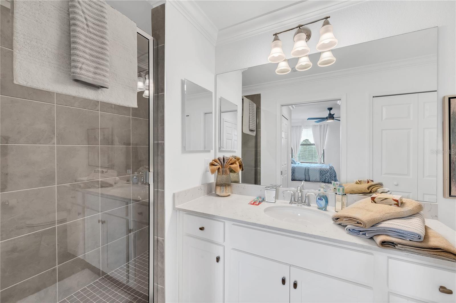
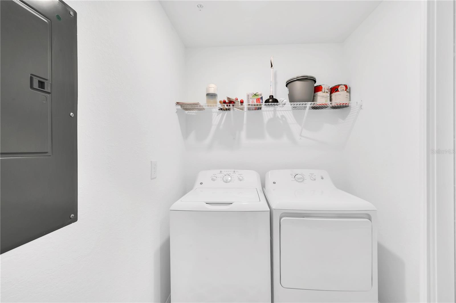
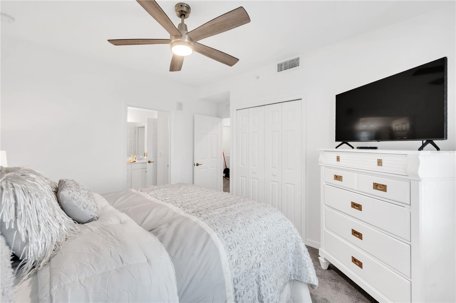
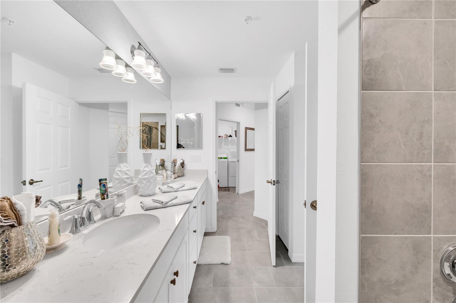
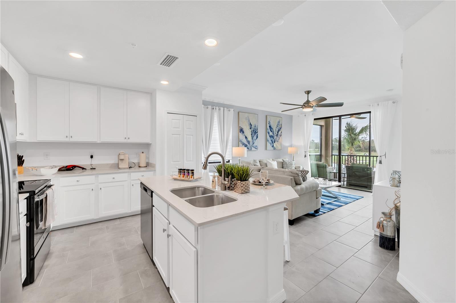
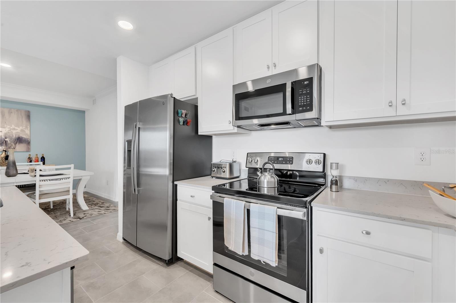
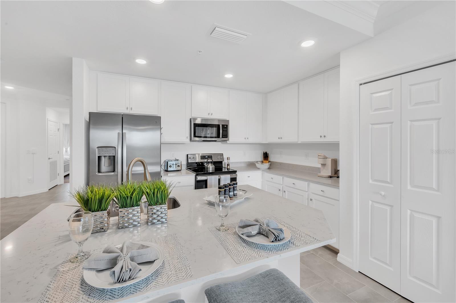
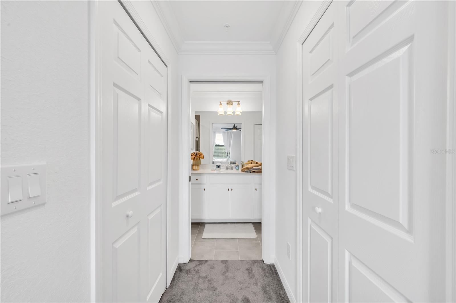
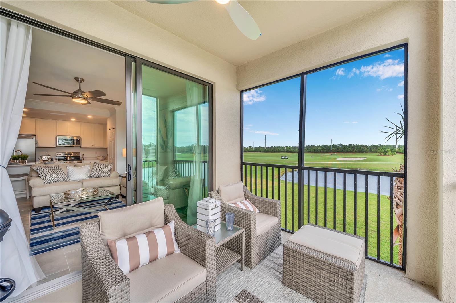
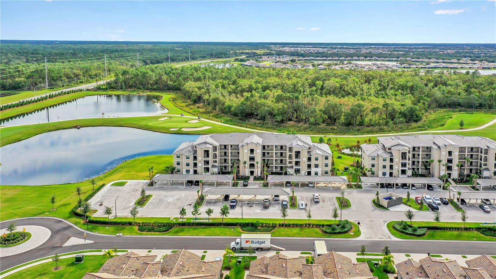
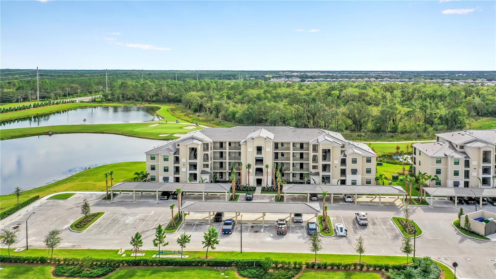
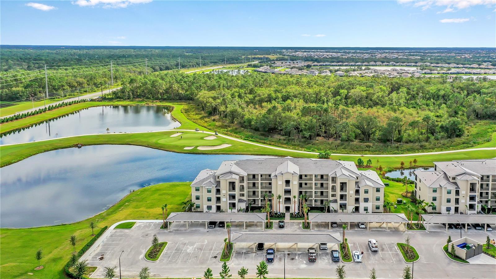
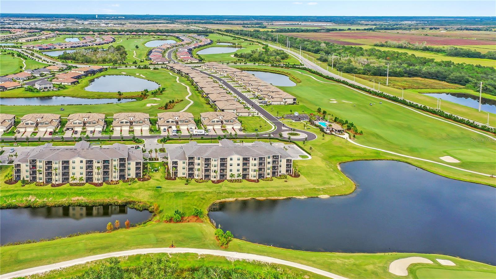
- MLS#: A4636618 ( Residential Lease )
- Street Address: 18114 Gawthrop Drive 201
- Viewed: 8
- Price: $1,900
- Price sqft: $1
- Waterfront: No
- Year Built: 2021
- Bldg sqft: 1436
- Bedrooms: 3
- Total Baths: 2
- Full Baths: 2
- Garage / Parking Spaces: 1
- Days On Market: 124
- Additional Information
- Geolocation: 27.4298 / -82.3544
- County: MANATEE
- City: LAKEWOOD RANCH
- Zipcode: 34211
- Elementary School: Gullett Elementary
- Middle School: Dr Mona Jain Middle
- High School: Lakewood Ranch High
- Provided by: SUNCOAST LEASING & MANAGEMENT
- Contact: Pamela Parrino
- 941-993-2020

- DMCA Notice
-
DescriptionSpecial pricing for $1,900 (each month) if you book between may 2025 december 2025. Property may be listed for sale during this time, if so guests are being asked to accommodate for showings and potential buyers for the unit during this period lakewood national turnkey furnished 3 bedroom 2 full bath condo (2nd floor) high season (dec april) : $6,500/month (utilities included; electric capped at $100/month) guest reimburses for electric. Low season (may november): $2,750/month + guest reimburses for electricity. Discover relaxing living in this corner unit veranda condo located in lakewood national golf community! This home offers an abundance of natural light, modern finishes, and stunning golf course views from the spacious screened lanai. The open concept layout features a gourmet kitchen with granite countertops, stainless steel appliances, and a large island perfect for entertaining. Enjoy access to lakewood nationals premier amenities, including championship golf, a resort style pool, a state of the art fitness center, a full service spa, and on site dining. Durations 6 months or less require 13% additional tax and all funds paid up front. Durations longer than 6 months require first, last, security deposit & credit application fee. Membership transfer required; includes access to all resort amenities; $100/month club food consumption obligation with member number pet friendly upon owner approval and $500 non refundable pet fee.
Property Location and Similar Properties
All
Similar
Features
Appliances
- Dishwasher
- Disposal
- Dryer
- Electric Water Heater
- Exhaust Fan
- Freezer
- Ice Maker
- Microwave
- Range
- Refrigerator
- Washer
Association Amenities
- Clubhouse
- Fitness Center
- Gated
- Golf Course
- Pickleball Court(s)
- Pool
- Recreation Facilities
- Tennis Court(s)
Home Owners Association Fee
- 0.00
Association Name
- Tropical Isle Management Services
Carport Spaces
- 1.00
Close Date
- 0000-00-00
Cooling
- Central Air
Country
- US
Covered Spaces
- 0.00
Furnished
- Turnkey
Garage Spaces
- 0.00
Heating
- Central
High School
- Lakewood Ranch High
Insurance Expense
- 0.00
Interior Features
- Open Floorplan
- Thermostat
Levels
- One
Living Area
- 1301.00
Middle School
- Dr Mona Jain Middle
Area Major
- 34211 - Bradenton/Lakewood Ranch Area
Net Operating Income
- 0.00
New Construction Yes / No
- Yes
Occupant Type
- Tenant
Open Parking Spaces
- 0.00
Other Expense
- 0.00
Owner Pays
- Grounds Care
- Pest Control
Parcel Number
- 123456789
Parking Features
- Covered
Pets Allowed
- Yes
Pool Features
- Other
Property Condition
- Completed
Property Type
- Residential Lease
School Elementary
- Gullett Elementary
Tenant Pays
- Carpet Cleaning Fee
- Cleaning Fee
Unit Number
- 201
View
- Water
Virtual Tour Url
- https://www.propertypanorama.com/instaview/stellar/A4636618
Year Built
- 2021
Disclaimer: All information provided is deemed to be reliable but not guaranteed.
Listing Data ©2025 Greater Fort Lauderdale REALTORS®
Listings provided courtesy of The Hernando County Association of Realtors MLS.
Listing Data ©2025 REALTOR® Association of Citrus County
Listing Data ©2025 Royal Palm Coast Realtor® Association
The information provided by this website is for the personal, non-commercial use of consumers and may not be used for any purpose other than to identify prospective properties consumers may be interested in purchasing.Display of MLS data is usually deemed reliable but is NOT guaranteed accurate.
Datafeed Last updated on May 23, 2025 @ 12:00 am
©2006-2025 brokerIDXsites.com - https://brokerIDXsites.com
Sign Up Now for Free!X
Call Direct: Brokerage Office: Mobile: 352.585.0041
Registration Benefits:
- New Listings & Price Reduction Updates sent directly to your email
- Create Your Own Property Search saved for your return visit.
- "Like" Listings and Create a Favorites List
* NOTICE: By creating your free profile, you authorize us to send you periodic emails about new listings that match your saved searches and related real estate information.If you provide your telephone number, you are giving us permission to call you in response to this request, even if this phone number is in the State and/or National Do Not Call Registry.
Already have an account? Login to your account.

