
- Lori Ann Bugliaro P.A., REALTOR ®
- Tropic Shores Realty
- Helping My Clients Make the Right Move!
- Mobile: 352.585.0041
- Fax: 888.519.7102
- 352.585.0041
- loribugliaro.realtor@gmail.com
Contact Lori Ann Bugliaro P.A.
Schedule A Showing
Request more information
- Home
- Property Search
- Search results
- 689 Lands End Drive, LONGBOAT KEY, FL 34228
Property Photos
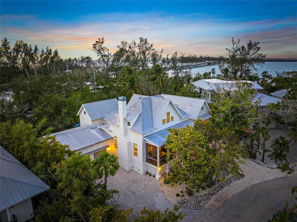

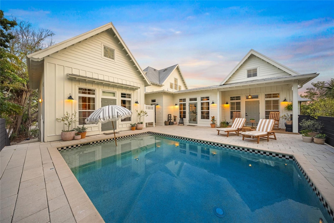
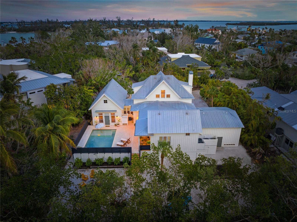
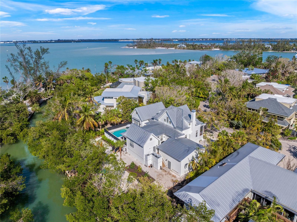
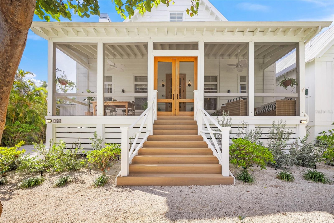
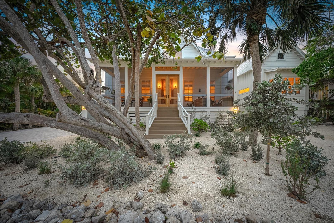
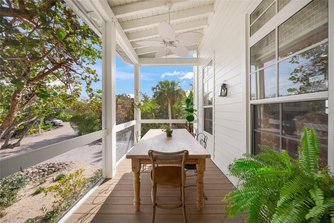
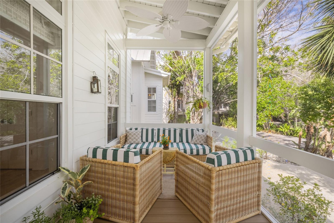
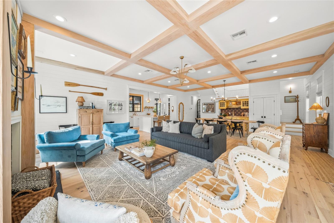
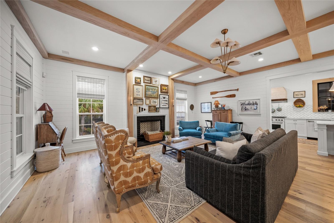
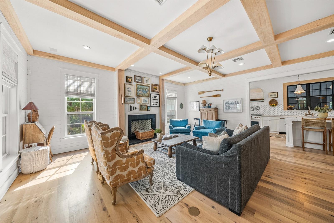
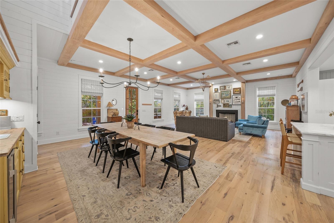
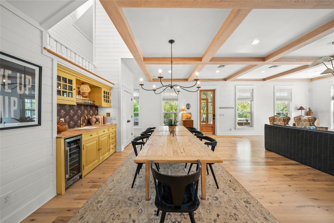
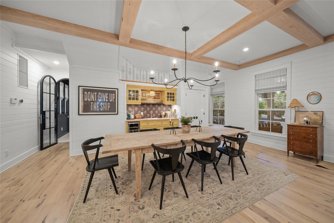
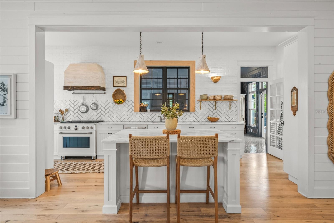
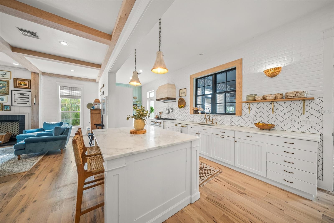
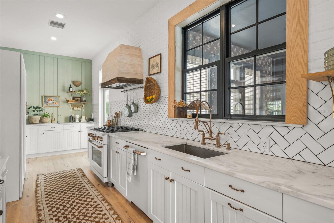
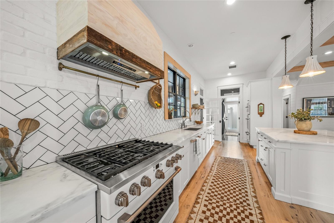
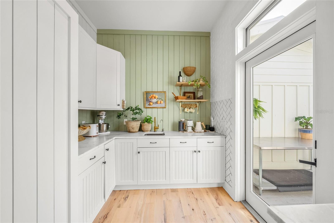
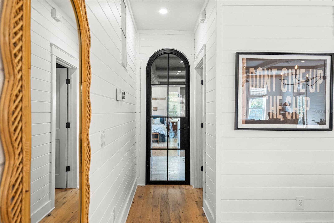
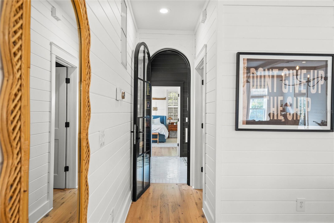
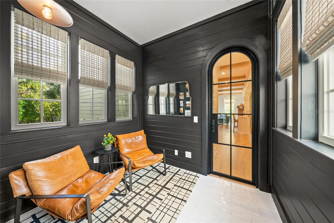
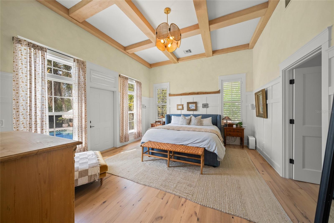
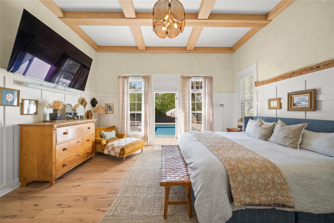
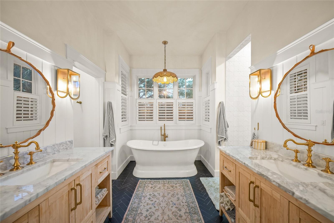
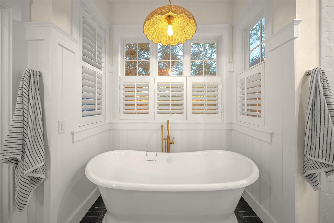
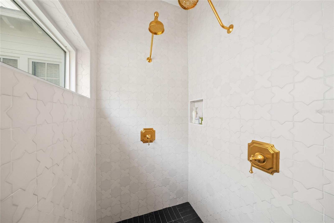
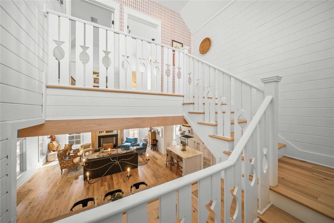
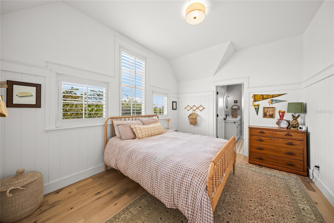
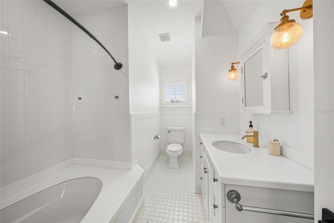
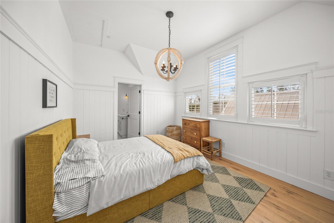
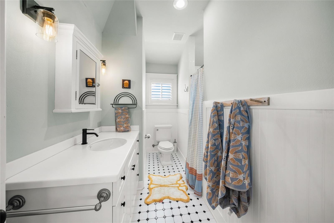
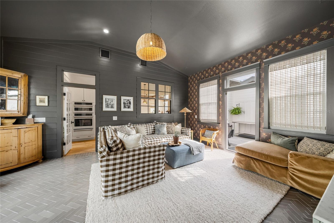
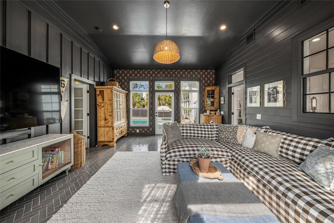
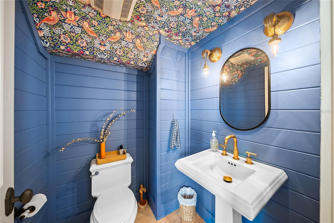
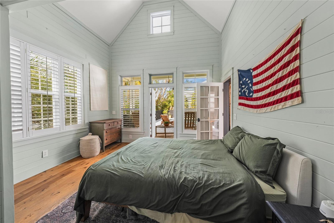
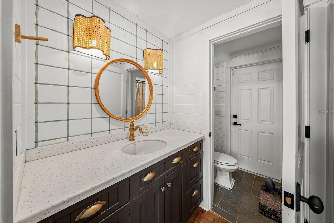
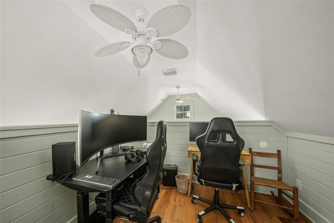
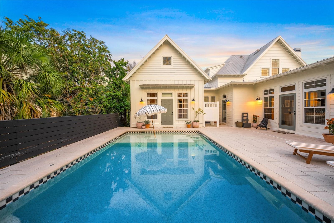
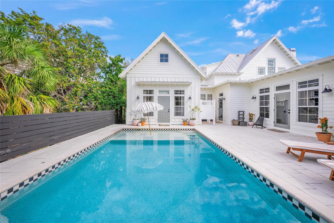
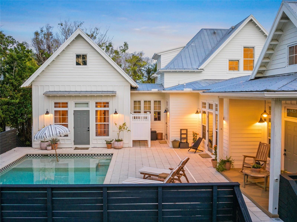
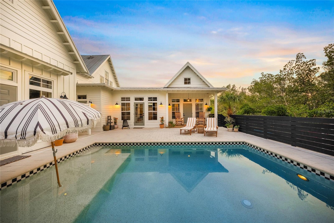
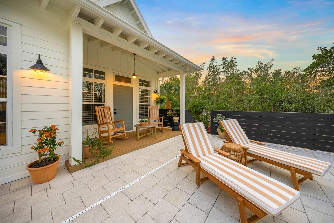
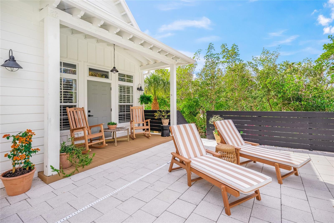
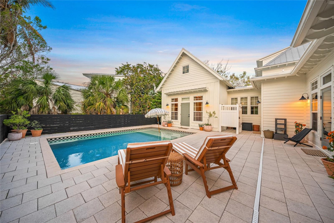
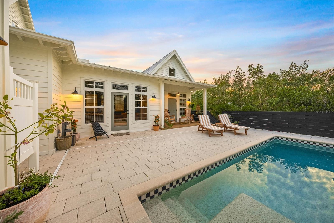
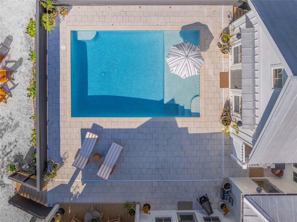
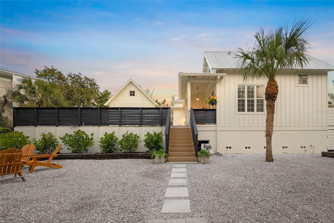
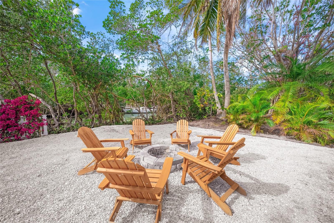
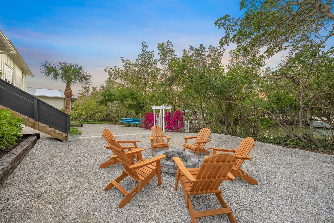
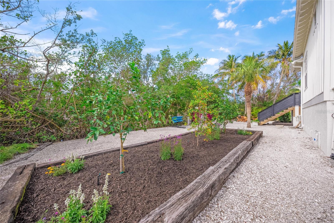
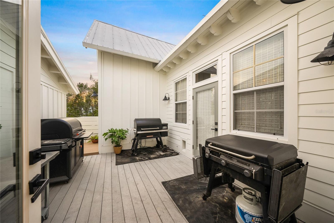
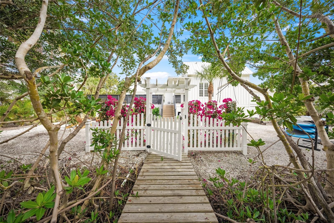
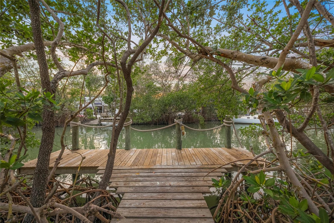
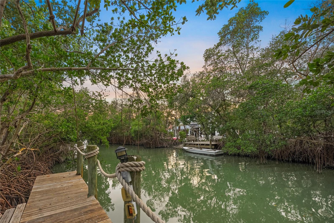
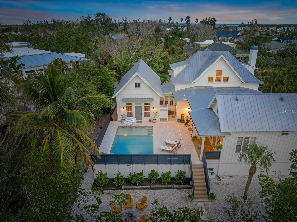
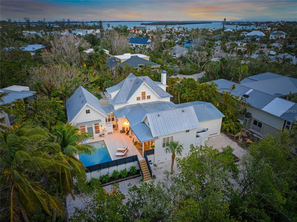
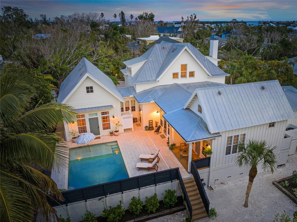
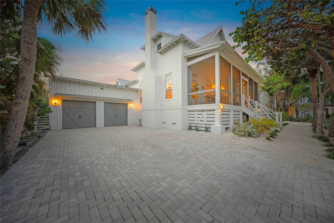
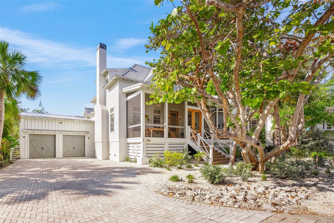
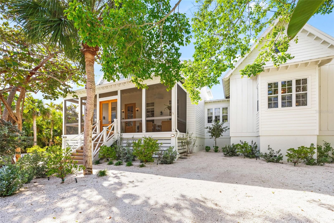
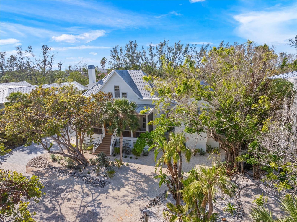
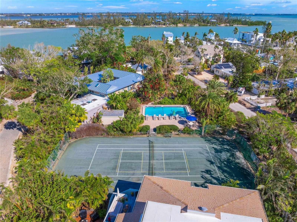
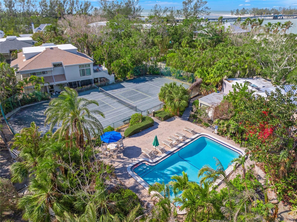
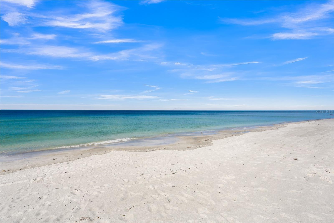

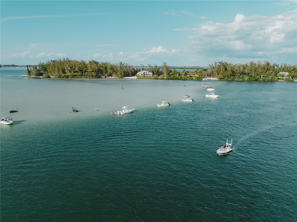
- MLS#: A4637387 ( Residential )
- Street Address: 689 Lands End Drive
- Viewed: 46
- Price: $3,600,000
- Price sqft: $843
- Waterfront: Yes
- Wateraccess: Yes
- Waterfront Type: Canal - Saltwater
- Year Built: 2005
- Bldg sqft: 4272
- Bedrooms: 4
- Total Baths: 5
- Full Baths: 4
- 1/2 Baths: 1
- Garage / Parking Spaces: 2
- Days On Market: 69
- Additional Information
- Geolocation: 27.4398 / -82.6849
- County: MANATEE
- City: LONGBOAT KEY
- Zipcode: 34228
- Subdivision: Lands End
- Elementary School: Anna Maria Elementary
- Middle School: Martha B. King Middle
- High School: Bayshore High
- Provided by: PREFERRED SHORE LLC
- Contact: Matthew Voss
- 941-999-1179

- DMCA Notice
-
DescriptionWelcome to 689 Lands End, where bespoke design seamlessly blends with the finest in Florida living. This elevated pool home is nestled on a stunning canal, offering quick access to open water. Start your day with a peaceful cup of coffee on the covered front porch or bask in the sun as you enjoy the serene surroundings. As the day unfolds, move the celebration indoors or gather with family under the soaring vaulted ceilings of the warm and inviting living rooman ideal space for creating cherished memories. The open concept layout allows for effortless entertaining, with the chefs kitchen just a few steps away. The experience continues as you open the custom steel door, leading to the private owner's suite and luxurious primary bath. Upstairs, you'll find two spacious en suite bedrooms, plus a versatile fourth bedroom that doubles as a mother in law suite with a private entrance and loft, ensuring comfort and privacy for everyone. The property also offers a great outdoor area for an evening around the fire pit, tending to fruit trees or fishing off of your private dock in your backyard. looking for more adventure, grab a paddle board off the rack and you launch from your own backyard. This home is brimming with exceptional features and upgrades, with meticulous attention to detail at every turn. A few noteworthy items are the wood burning fireplace with herringbone design, impact windows and doors, heated saltwater pool, fire clay brick tile flooring in several rooms, indoor laundry, coffee bar and outdoor grill area. The exclusive gated community offers a private pool, tennis courts, and a boat slip. Additionally, the Village community provides a neighbor boat ramp, kayak launch, and fishing piers, making it easy to enjoy the outdoors. And what day is complete without hopping on your golf cart or taking a short walk to the pristine white beaches of the Gulf of Mexico. If youre in the mood for a night off from cooking, take a short stroll to one of three walkable restaurantsShore, Mar Vista, or Whitneyseach offering a unique dining experience. This is more than just a homeit's a lifestyle!
Property Location and Similar Properties
All
Similar
Features
Waterfront Description
- Canal - Saltwater
Appliances
- Other
Home Owners Association Fee
- 2900.00
Home Owners Association Fee Includes
- Pool
- Escrow Reserves Fund
- Maintenance Structure
- Maintenance Grounds
- Maintenance
- Pest Control
- Private Road
- Recreational Facilities
Association Name
- Emily Riddle
Carport Spaces
- 0.00
Close Date
- 0000-00-00
Cooling
- Central Air
Country
- US
Covered Spaces
- 0.00
Exterior Features
- Lighting
- Other
- Outdoor Grill
- Outdoor Shower
- Private Mailbox
Flooring
- Tile
- Wood
Garage Spaces
- 2.00
Heating
- Central
High School
- Bayshore High
Insurance Expense
- 0.00
Interior Features
- Built-in Features
- Coffered Ceiling(s)
- High Ceilings
- Living Room/Dining Room Combo
- Open Floorplan
- Primary Bedroom Main Floor
- Split Bedroom
- Stone Counters
- Thermostat
- Walk-In Closet(s)
- Wet Bar
- Window Treatments
Legal Description
- UNIT 8 LANDS END CONDO PI#77979.1540/7
Levels
- Two
Living Area
- 3254.00
Middle School
- Martha B. King Middle
Area Major
- 34228 - Longboat Key
Net Operating Income
- 0.00
Occupant Type
- Owner
Open Parking Spaces
- 0.00
Other Expense
- 0.00
Parcel Number
- 7797915407
Parking Features
- Driveway
- Garage Door Opener
- Golf Cart Parking
- Tandem
Pets Allowed
- Yes
Pool Features
- Gunite
- Heated
- In Ground
- Lighting
- Salt Water
Property Type
- Residential
Roof
- Metal
School Elementary
- Anna Maria Elementary
Sewer
- Public Sewer
Style
- Custom
- Key West
Tax Year
- 2024
Township
- 35S
Utilities
- Electricity Connected
Views
- 46
Virtual Tour Url
- https://www.propertypanorama.com/instaview/stellar/A4637387
Water Source
- Public
Year Built
- 2005
Zoning Code
- R3MX
Listing Data ©2025 Greater Fort Lauderdale REALTORS®
Listings provided courtesy of The Hernando County Association of Realtors MLS.
Listing Data ©2025 REALTOR® Association of Citrus County
Listing Data ©2025 Royal Palm Coast Realtor® Association
The information provided by this website is for the personal, non-commercial use of consumers and may not be used for any purpose other than to identify prospective properties consumers may be interested in purchasing.Display of MLS data is usually deemed reliable but is NOT guaranteed accurate.
Datafeed Last updated on April 4, 2025 @ 12:00 am
©2006-2025 brokerIDXsites.com - https://brokerIDXsites.com

