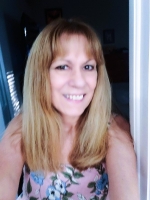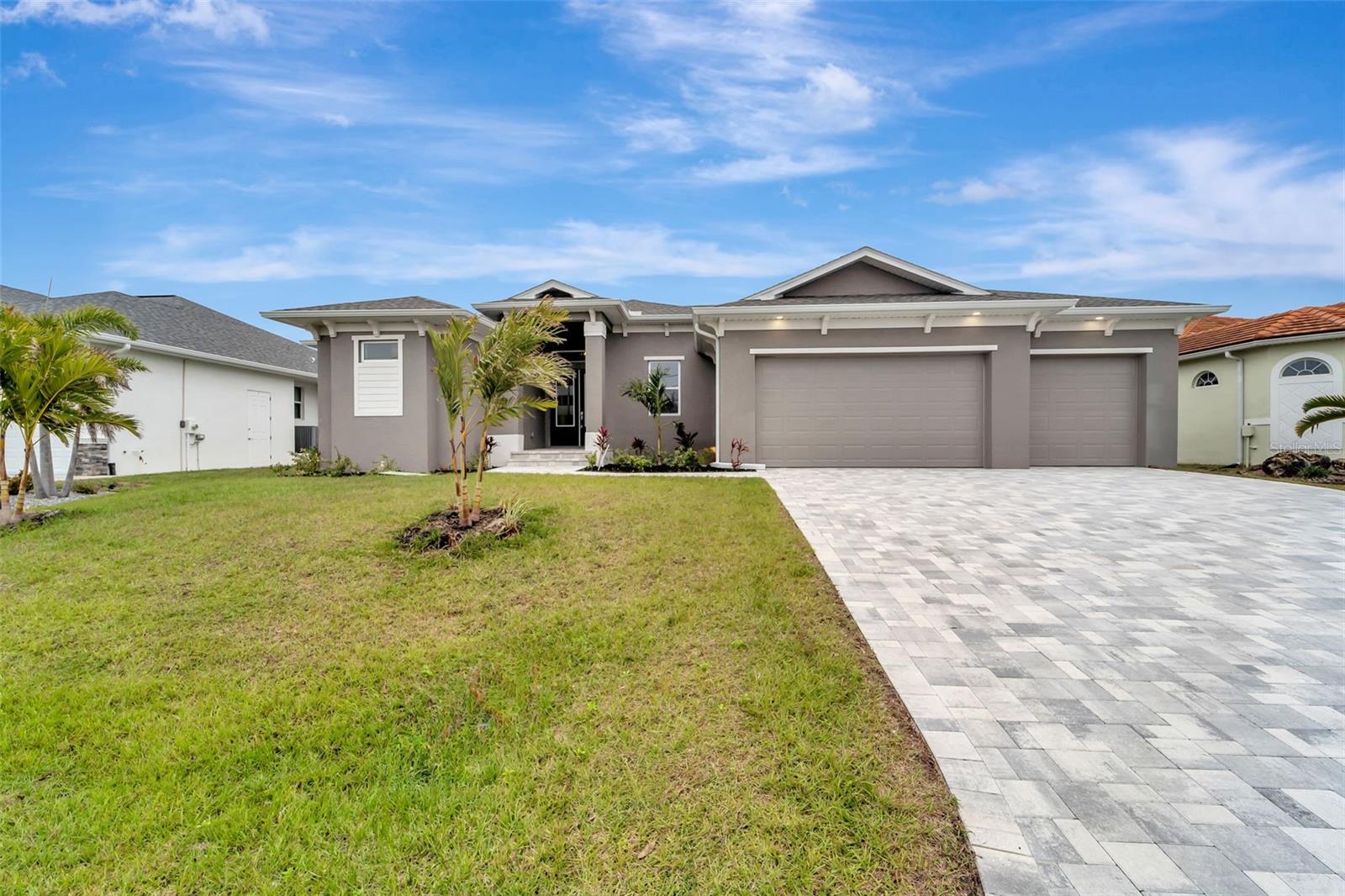
- Lori Ann Bugliaro P.A., REALTOR ®
- Tropic Shores Realty
- Helping My Clients Make the Right Move!
- Mobile: 352.585.0041
- Fax: 888.519.7102
- 352.585.0041
- loribugliaro.realtor@gmail.com
Contact Lori Ann Bugliaro P.A.
Schedule A Showing
Request more information
- Home
- Property Search
- Search results
- 10442 Winnipeg Street, PORT CHARLOTTE, FL 33981
Property Photos




















































- MLS#: A4637449 ( Residential )
- Street Address: 10442 Winnipeg Street
- Viewed: 88
- Price: $929,000
- Price sqft: $258
- Waterfront: Yes
- Wateraccess: Yes
- Waterfront Type: Canal - Brackish
- Year Built: 2025
- Bldg sqft: 3606
- Bedrooms: 4
- Total Baths: 3
- Full Baths: 3
- Garage / Parking Spaces: 3
- Days On Market: 153
- Additional Information
- Geolocation: 26.8745 / -82.2216
- County: CHARLOTTE
- City: PORT CHARLOTTE
- Zipcode: 33981
- Subdivision: South Gulf Cove
- Elementary School: Myakka River Elementary
- Middle School: L.A. Ainger Middle
- High School: Lemon Bay High
- Provided by: LOKATION
- Contact: Lena Marshall
- 954-545-5583

- DMCA Notice
-
DescriptionLuxury New Construction Waterfront Home with Saltwater Heated Pool & Gulf Access! Experience the ultimate in waterfront living in this meticulously built 4BR/3BA home, featuring direct Gulf of Mexico access and breathtaking sunset views. Enjoy an open concept layout with 8' corner meet disappearing sliders that seamlessly connect the great room to a spacious lanai and outdoor kitchenperfect for entertaining. Relax in your saltwater heated pool, or host in the cabana with bar top, outdoor speakers, and TV pre wiring. The gourmet kitchen includes an oversized island with seating for four, walk in pantry, abundant cabinetry, wine cooler, and premium finishes. The luxurious primary suite features dual walk in closets and a spa inspired bath with a Roman walk through shower. The guest wing offers 2BRs, full bath, and pool bath. The 4th BR can flex as a den or office. Built with Category 5 hurricane impact windows, spray foam insulation, and superior energy efficiency. Four completed models available with varying finishes. Additional sailboat access lots also available. Located minutes from Boca Grande and Gulf Coast beaches. Builder offering seawall included with acceptable offer. Schedule your private showing today!
Property Location and Similar Properties
All
Similar
Features
Waterfront Description
- Canal - Brackish
Appliances
- Bar Fridge
- Built-In Oven
- Convection Oven
- Cooktop
- Dishwasher
- Disposal
- Electric Water Heater
- Exhaust Fan
- Ice Maker
- Microwave
- Range Hood
- Refrigerator
- Wine Refrigerator
Association Amenities
- Clubhouse
- Park
- Playground
- Trail(s)
Home Owners Association Fee
- 120.00
Association Name
- SOUTH GULF COVE HOMEOWNERS’ ASSOCIATION
- INC.
Association Phone
- 9414048080
Builder Model
- Cabana
Carport Spaces
- 0.00
Close Date
- 0000-00-00
Cooling
- Central Air
Country
- US
Covered Spaces
- 0.00
Exterior Features
- French Doors
- Lighting
- Outdoor Grill
- Outdoor Kitchen
- Outdoor Shower
- Private Mailbox
- Rain Gutters
- Sliding Doors
Flooring
- Ceramic Tile
Furnished
- Unfurnished
Garage Spaces
- 3.00
Heating
- Central
- Electric
High School
- Lemon Bay High
Insurance Expense
- 0.00
Interior Features
- Ceiling Fans(s)
- Crown Molding
- Dry Bar
- Eat-in Kitchen
- High Ceilings
- Kitchen/Family Room Combo
- Living Room/Dining Room Combo
- Open Floorplan
- Primary Bedroom Main Floor
- Split Bedroom
- Stone Counters
- Thermostat
- Tray Ceiling(s)
- Walk-In Closet(s)
Legal Description
- PCH 087 4634 0013 PORT CHARLOTTE SEC87 BLK4634 LT 13 580/250 925/1242 1738/108 1738/110 1875/721&722 3933/1540 4781/621 4858/1728
Levels
- One
Living Area
- 2253.00
Lot Features
- FloodZone
- Paved
Middle School
- L.A. Ainger Middle
Area Major
- 33981 - Port Charlotte
Net Operating Income
- 0.00
New Construction Yes / No
- Yes
Occupant Type
- Vacant
Open Parking Spaces
- 0.00
Other Expense
- 0.00
Other Structures
- Outdoor Kitchen
Parcel Number
- 412128353003
Parking Features
- Driveway
- Garage Door Opener
- Golf Cart Garage
- Golf Cart Parking
- Guest
- Off Street
- On Street
Pets Allowed
- Yes
Pool Features
- Chlorine Free
- Heated
- In Ground
- Lighting
- Outside Bath Access
- Pool Alarm
- Salt Water
- Screen Enclosure
Property Condition
- Completed
Property Type
- Residential
Roof
- Shingle
School Elementary
- Myakka River Elementary
Sewer
- Public Sewer
Style
- Custom
Tax Year
- 2024
Township
- 41S
Utilities
- Cable Available
- Electricity Connected
- Public
- Sewer Connected
- Water Connected
View
- Water
Views
- 88
Virtual Tour Url
- https://www.propertypanorama.com/instaview/stellar/A4637449
Water Source
- Public
Year Built
- 2025
Zoning Code
- RSF3.5
Disclaimer: All information provided is deemed to be reliable but not guaranteed.
Listing Data ©2025 Greater Fort Lauderdale REALTORS®
Listings provided courtesy of The Hernando County Association of Realtors MLS.
Listing Data ©2025 REALTOR® Association of Citrus County
Listing Data ©2025 Royal Palm Coast Realtor® Association
The information provided by this website is for the personal, non-commercial use of consumers and may not be used for any purpose other than to identify prospective properties consumers may be interested in purchasing.Display of MLS data is usually deemed reliable but is NOT guaranteed accurate.
Datafeed Last updated on July 4, 2025 @ 12:00 am
©2006-2025 brokerIDXsites.com - https://brokerIDXsites.com
Sign Up Now for Free!X
Call Direct: Brokerage Office: Mobile: 352.585.0041
Registration Benefits:
- New Listings & Price Reduction Updates sent directly to your email
- Create Your Own Property Search saved for your return visit.
- "Like" Listings and Create a Favorites List
* NOTICE: By creating your free profile, you authorize us to send you periodic emails about new listings that match your saved searches and related real estate information.If you provide your telephone number, you are giving us permission to call you in response to this request, even if this phone number is in the State and/or National Do Not Call Registry.
Already have an account? Login to your account.

