
- Lori Ann Bugliaro P.A., REALTOR ®
- Tropic Shores Realty
- Helping My Clients Make the Right Move!
- Mobile: 352.585.0041
- Fax: 888.519.7102
- 352.585.0041
- loribugliaro.realtor@gmail.com
Contact Lori Ann Bugliaro P.A.
Schedule A Showing
Request more information
- Home
- Property Search
- Search results
- 11276 170th Place, SUMMERFIELD, FL 34491
Property Photos
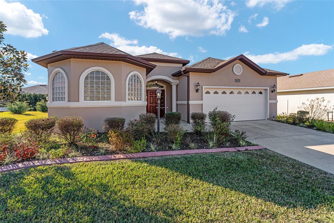

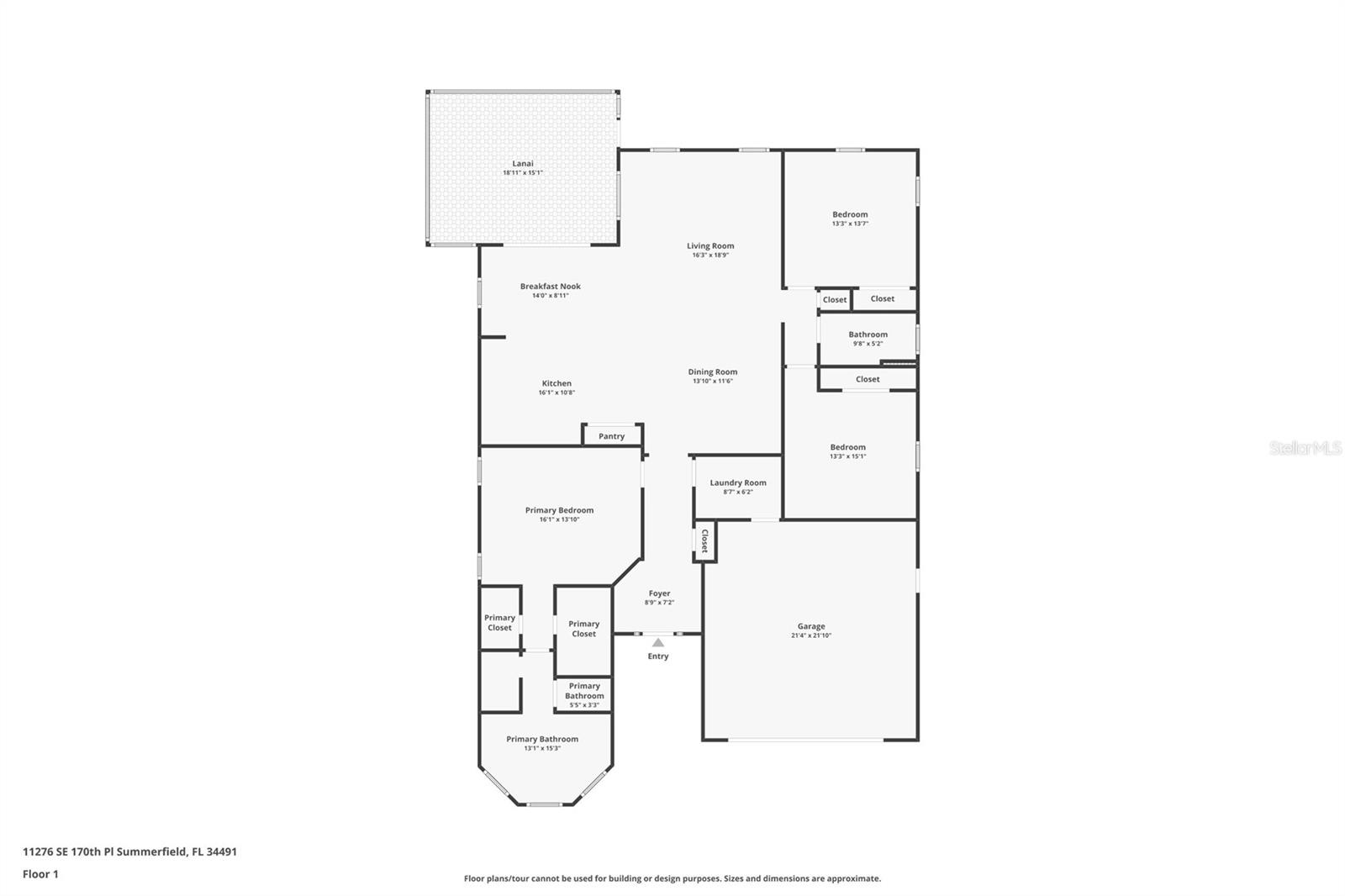
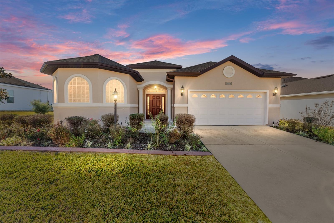
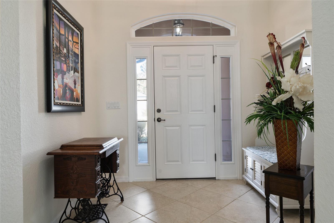
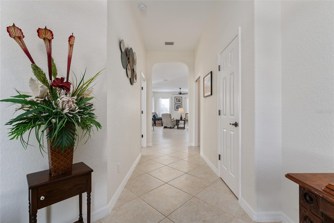
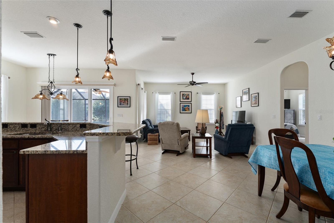
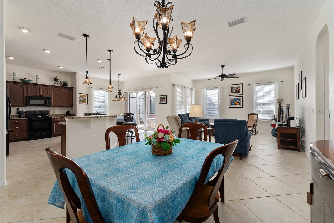
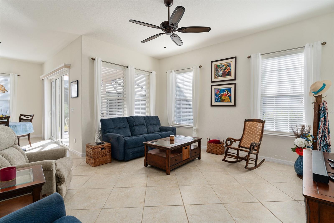
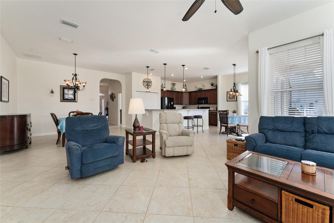
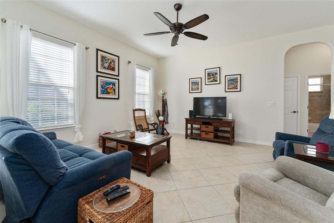
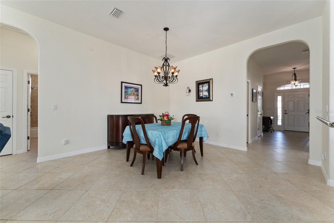
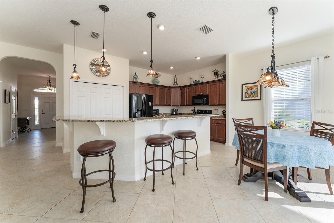
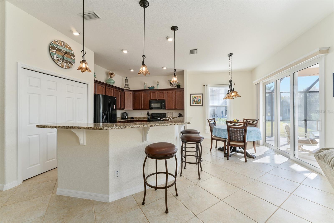
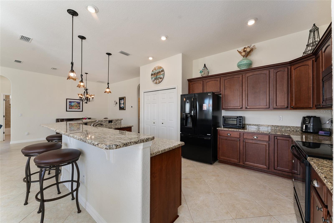
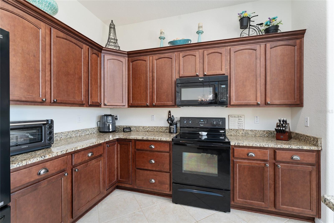
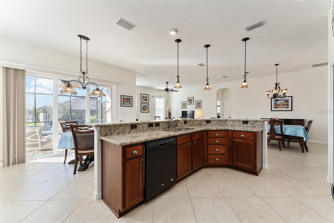
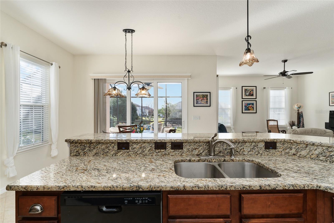
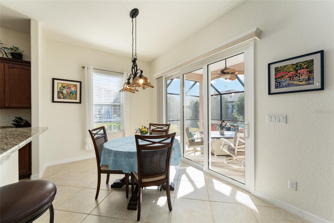
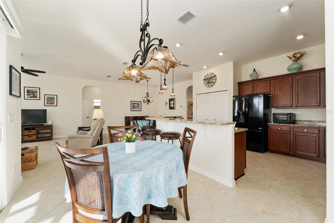
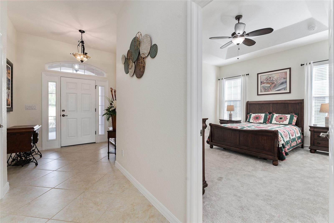
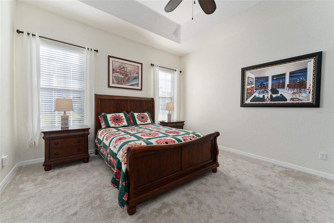
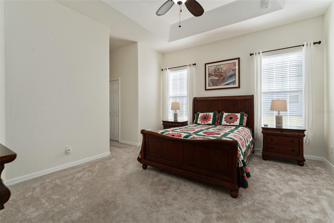
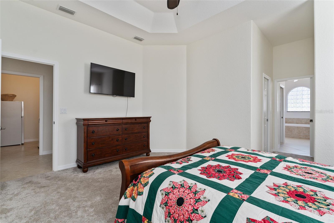
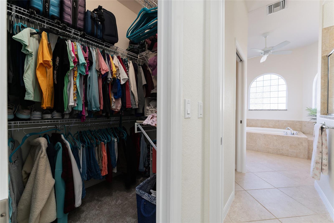
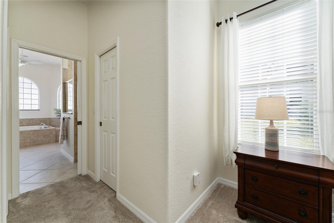
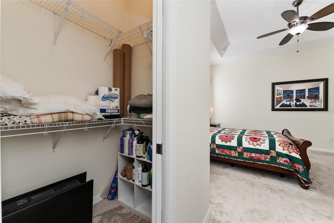
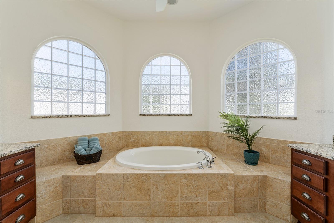
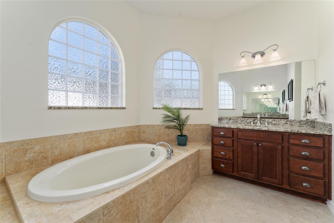
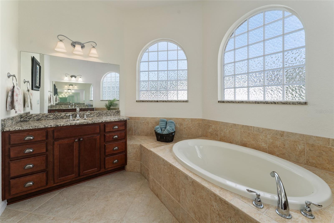
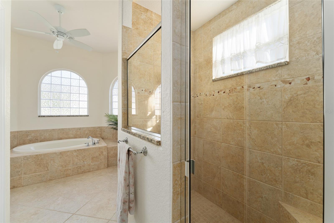
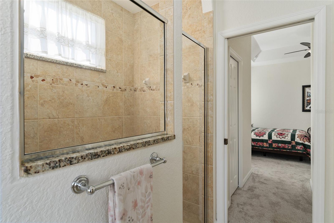
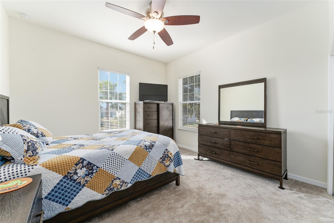
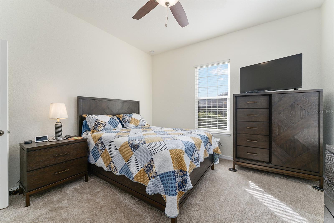
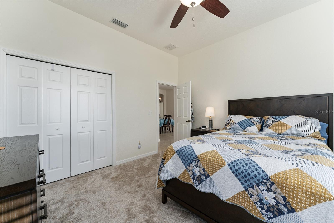
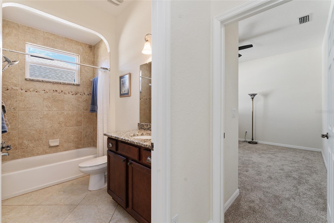
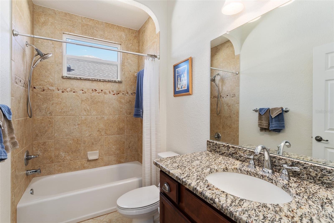
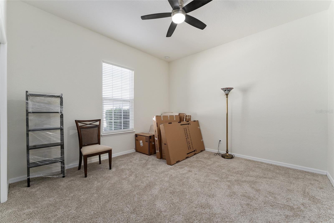
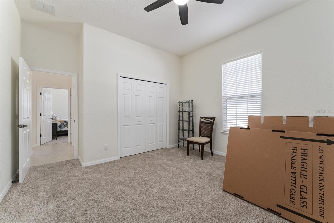
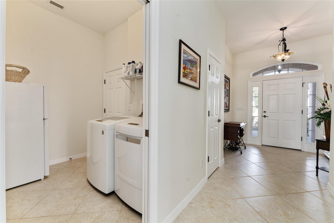
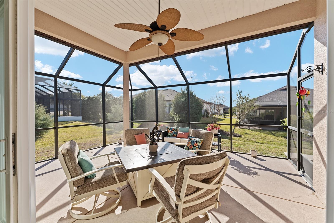
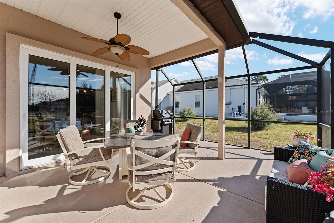
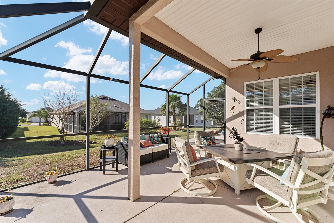
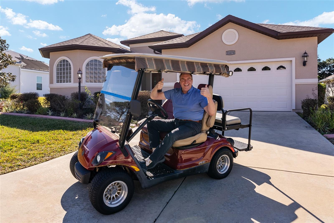
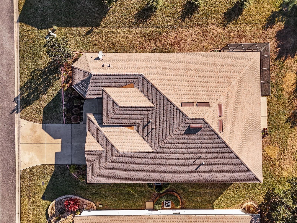
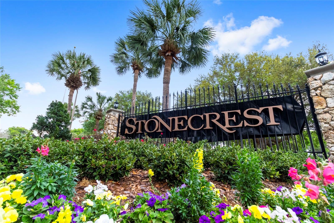
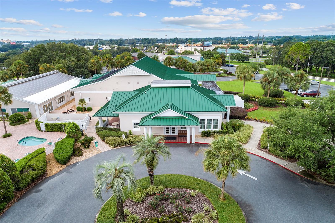
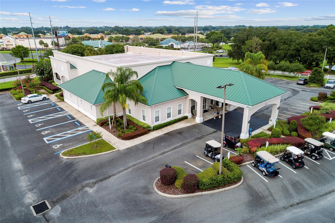
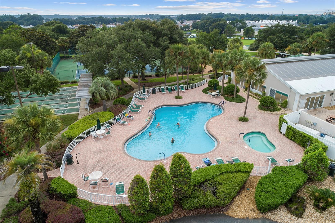
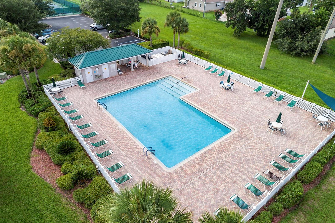
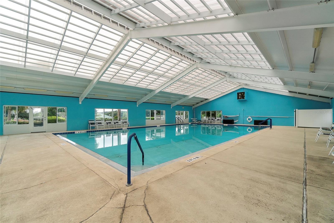
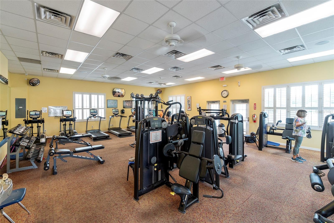
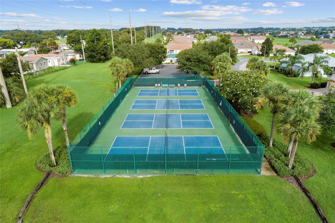
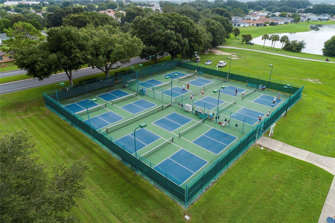
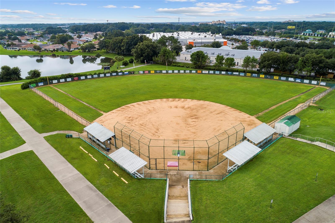
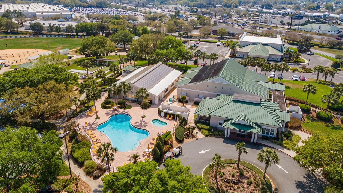
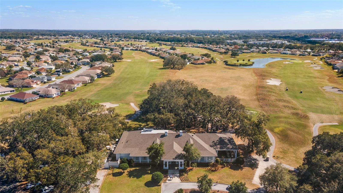
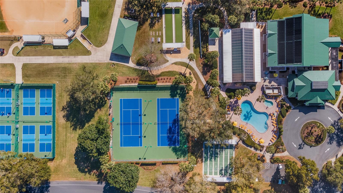
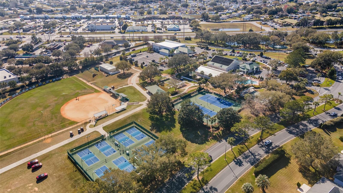
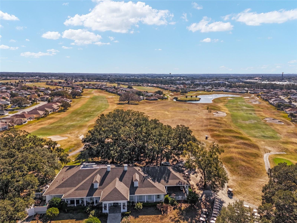
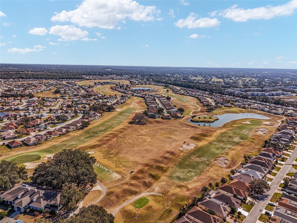
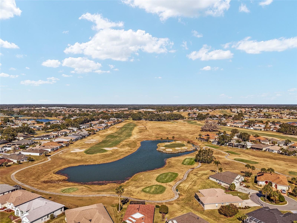
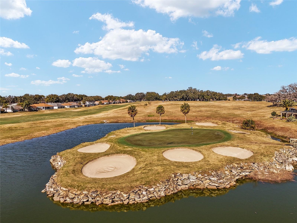
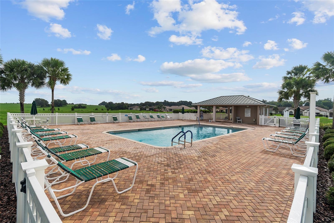
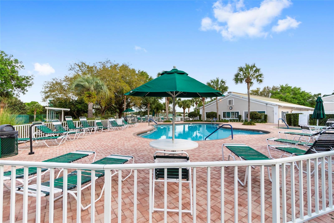
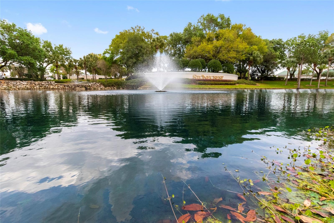
- MLS#: A4637487 ( Residential )
- Street Address: 11276 170th Place
- Viewed: 60
- Price: $399,950
- Price sqft: $127
- Waterfront: No
- Year Built: 2015
- Bldg sqft: 3142
- Bedrooms: 3
- Total Baths: 2
- Full Baths: 2
- Garage / Parking Spaces: 2
- Days On Market: 126
- Additional Information
- Geolocation: 28.974 / -81.9662
- County: MARION
- City: SUMMERFIELD
- Zipcode: 34491
- Subdivision: Stonecrest
- Elementary School: Stanton Weirsdale Elem. School
- Middle School: Lake Weir Middle School
- High School: Lake Weir High School
- Provided by: FATHOM REALTY FL LLC
- Contact: Alan MacLoughlin
- 888-455-6040

- DMCA Notice
-
DescriptionEnjoy a best kept secret in the exclusive 55+ gated golf community of Stonecrest, a vibrant and active neighborhood located just minutes from The Villages, Florida. This beautifully designed Maple floor plan by Armstrong offers the perfect blend of luxury and comfort, featuring 10 foot ceilings throughout, granite countertops, and elegant tile floors. The bedrooms are newly carpeted for added coziness, and the HVAC system, upgraded in 2021, includes a hydrostatic filter for pristine air quality. The spacious primary suite serves as a personal retreat, complete with a soaking tub, a large walk in shower, and dual comfort height vanities with stunning granite countertops. His and hers closets provide ample storage space, ensuring both functionality and convenience. The homes thoughtful layout offers privacy with a split bedroom floor plan, while the foyer includes a coat closet for additional storage. Designed for both relaxation and entertaining, the lanai with an extended birdcage provides the perfect setting to enjoy your morning coffee or unwind in the peaceful surroundings. The home also features both a formal dining room and a cozy breakfast nook, offering options for both formal meals and casual dining.Living in Stonecrest means access to an array of resort style amenities, including four poolsone of which is indoorspickleball and tennis courts, a softball field, and RV storage. The community is filled with clubs, groups, and activities, fostering an engaging and social atmosphere. Additionally, residents enjoy the convenience of nearby restaurants, doctors, and hospitals, all accessible by golf cart. Stonecrest is more than just a place to live; its a place to thrive. Schedule a tour today and experience the lifestyle and comfort this exceptional home portrays.
Property Location and Similar Properties
All
Similar
Features
Appliances
- Dishwasher
- Disposal
- Dryer
- Microwave
- Range
- Refrigerator
- Washer
Home Owners Association Fee
- 145.00
Home Owners Association Fee Includes
- Guard - 24 Hour
- Pool
- Private Road
- Security
- Trash
Association Name
- Carmel Knight
Association Phone
- 352-647-2289
Carport Spaces
- 0.00
Close Date
- 0000-00-00
Cooling
- Central Air
Country
- US
Covered Spaces
- 0.00
Flooring
- Carpet
- Tile
Garage Spaces
- 2.00
Heating
- Baseboard
- Central
- Electric
High School
- Lake Weir High School
Insurance Expense
- 0.00
Interior Features
- Ceiling Fans(s)
- High Ceilings
- Kitchen/Family Room Combo
- Open Floorplan
- Primary Bedroom Main Floor
- Stone Counters
- Walk-In Closet(s)
Legal Description
- SEC 36 TWP 17 RGE 23 PLAT BOOK 012 PAGE 109 NORTH VALLEY OF STONECREST UNIT III BLK C LOT 8
Levels
- One
Living Area
- 2000.00
Middle School
- Lake Weir Middle School
Area Major
- 34491 - Summerfield
Net Operating Income
- 0.00
Occupant Type
- Owner
Open Parking Spaces
- 0.00
Other Expense
- 0.00
Parcel Number
- 6274-303-008
Pets Allowed
- Yes
Property Type
- Residential
Roof
- Shingle
School Elementary
- Stanton-Weirsdale Elem. School
Sewer
- Public Sewer
Style
- Florida
Tax Year
- 2024
Township
- 17S
Utilities
- Electricity Connected
- Public
- Sewer Connected
- Underground Utilities
Views
- 60
Virtual Tour Url
- https://www.zillow.com/view-imx/baa64145-ac9b-403a-b933-246b20f8f229?setAttribution=mls&wl=true&initialViewType=pano&utm_source=dashboard
Water Source
- Public
Year Built
- 2015
Zoning Code
- PUD
Disclaimer: All information provided is deemed to be reliable but not guaranteed.
Listing Data ©2025 Greater Fort Lauderdale REALTORS®
Listings provided courtesy of The Hernando County Association of Realtors MLS.
Listing Data ©2025 REALTOR® Association of Citrus County
Listing Data ©2025 Royal Palm Coast Realtor® Association
The information provided by this website is for the personal, non-commercial use of consumers and may not be used for any purpose other than to identify prospective properties consumers may be interested in purchasing.Display of MLS data is usually deemed reliable but is NOT guaranteed accurate.
Datafeed Last updated on June 7, 2025 @ 12:00 am
©2006-2025 brokerIDXsites.com - https://brokerIDXsites.com
Sign Up Now for Free!X
Call Direct: Brokerage Office: Mobile: 352.585.0041
Registration Benefits:
- New Listings & Price Reduction Updates sent directly to your email
- Create Your Own Property Search saved for your return visit.
- "Like" Listings and Create a Favorites List
* NOTICE: By creating your free profile, you authorize us to send you periodic emails about new listings that match your saved searches and related real estate information.If you provide your telephone number, you are giving us permission to call you in response to this request, even if this phone number is in the State and/or National Do Not Call Registry.
Already have an account? Login to your account.

