
- Lori Ann Bugliaro P.A., REALTOR ®
- Tropic Shores Realty
- Helping My Clients Make the Right Move!
- Mobile: 352.585.0041
- Fax: 888.519.7102
- 352.585.0041
- loribugliaro.realtor@gmail.com
Contact Lori Ann Bugliaro P.A.
Schedule A Showing
Request more information
- Home
- Property Search
- Search results
- 5607 Tidewater Preserve Boulevard, BRADENTON, FL 34208
Property Photos
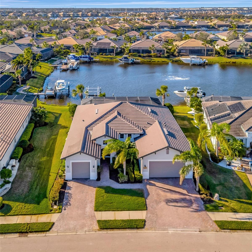

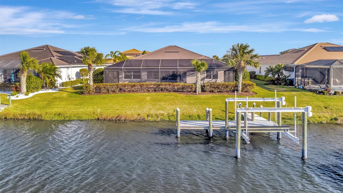
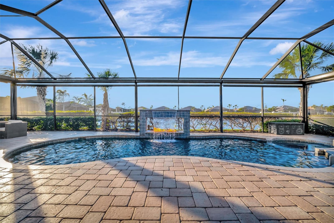
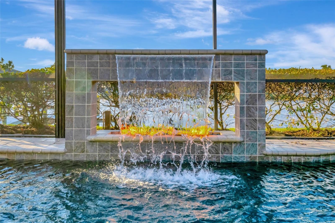
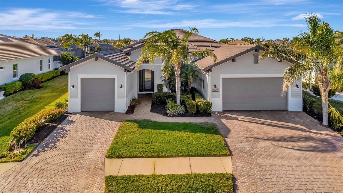
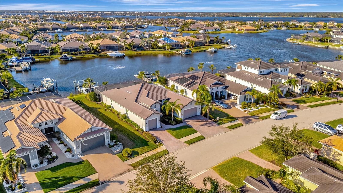
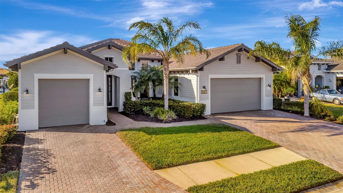
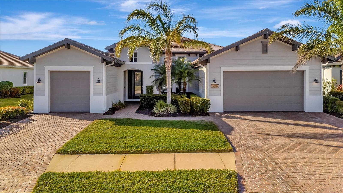
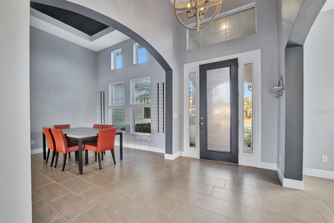
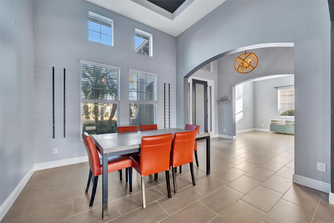
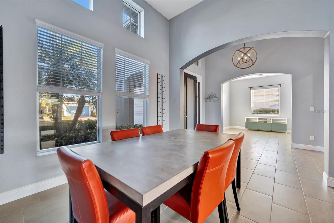
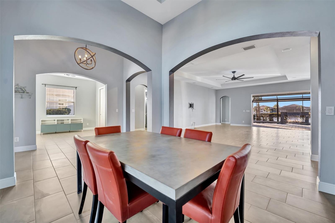
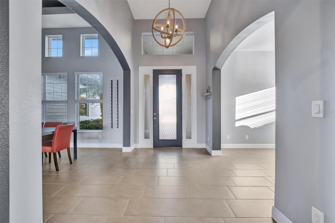
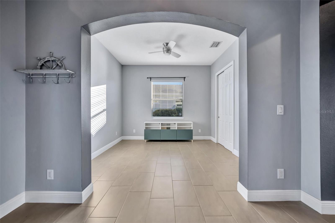
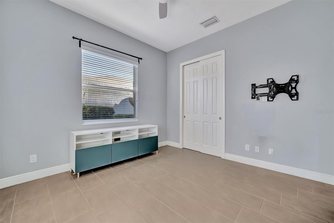
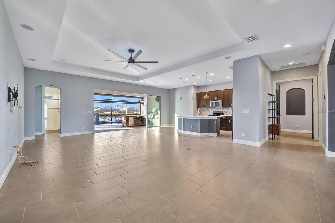
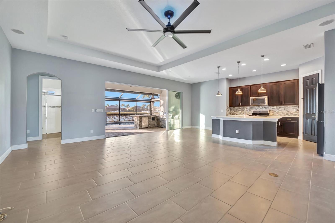
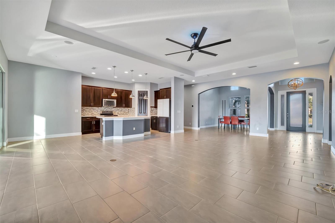
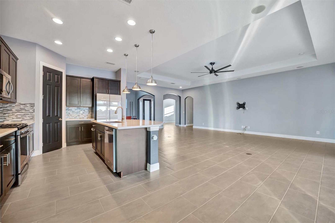
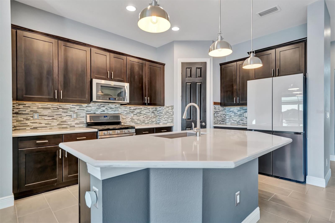
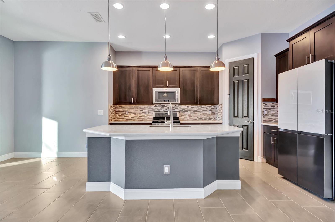
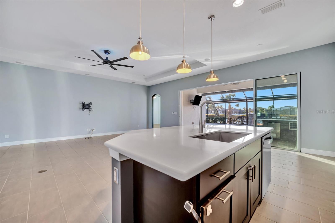
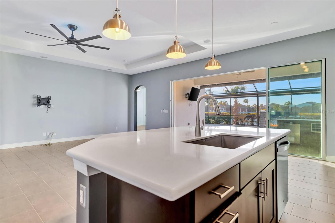
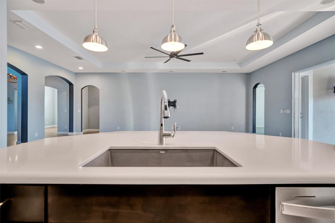
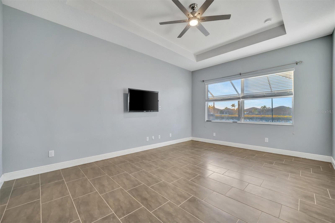
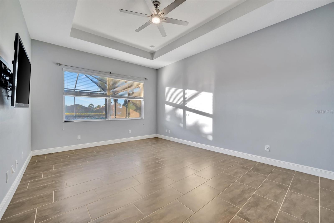
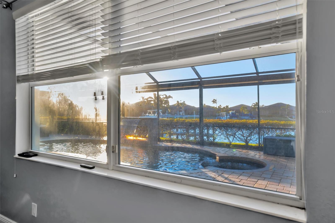
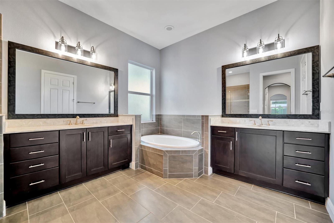
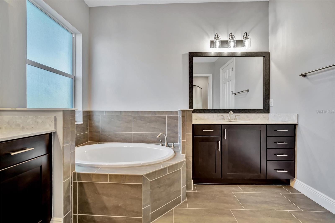
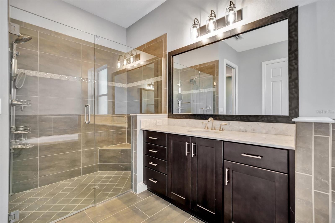
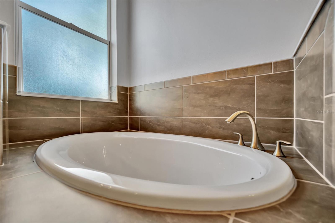
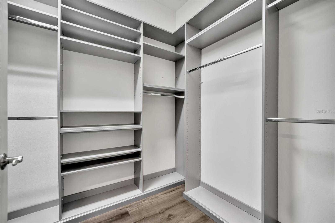
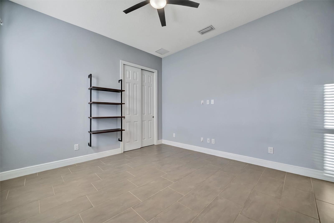
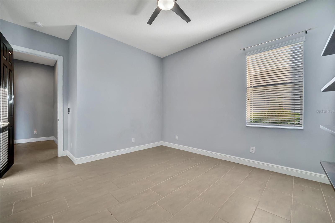
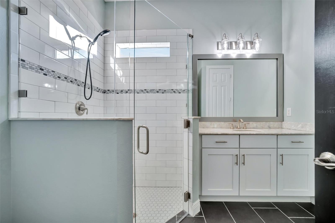
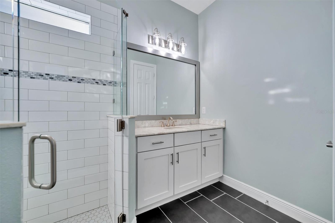
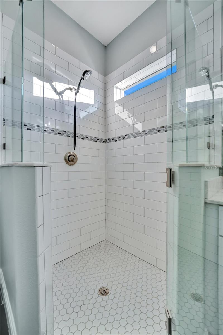
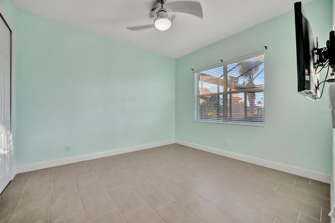
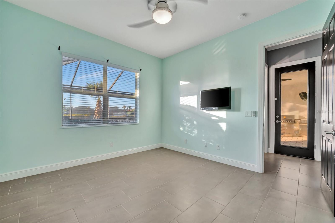
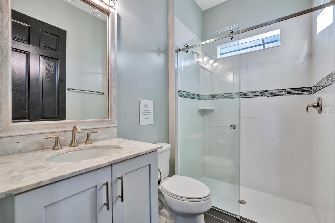
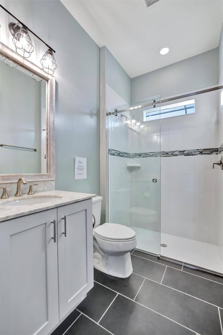
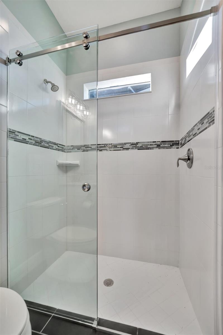
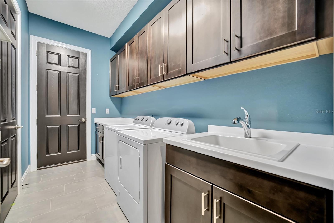
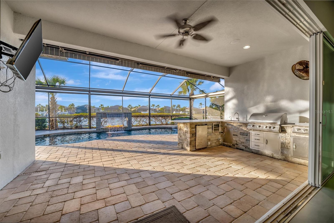
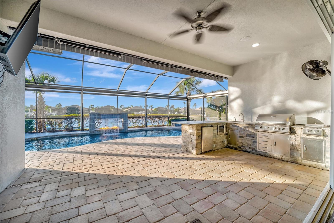
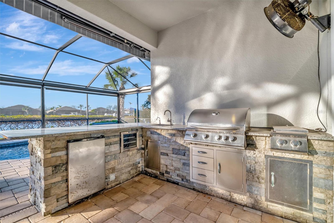
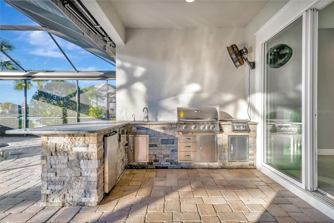
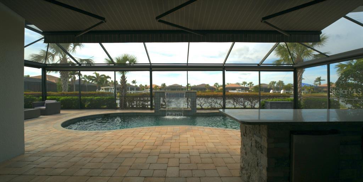
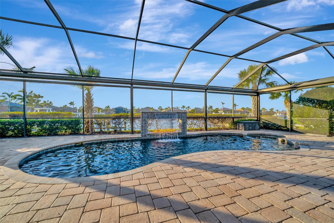
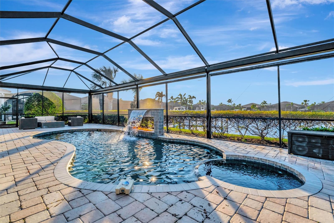
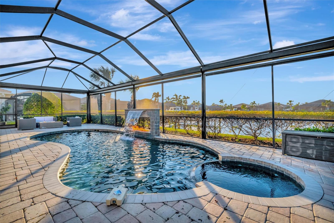
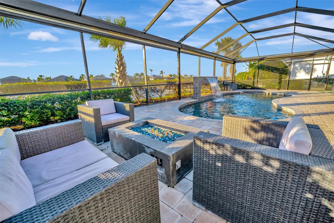
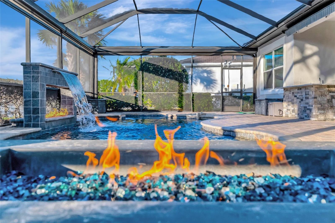
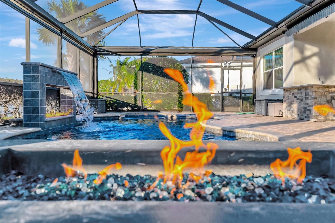
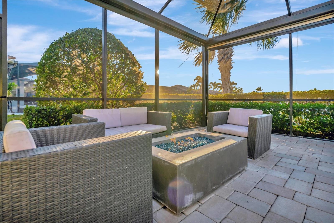
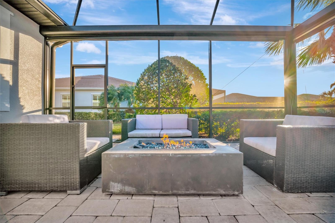
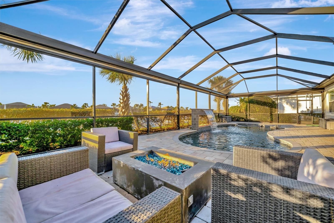
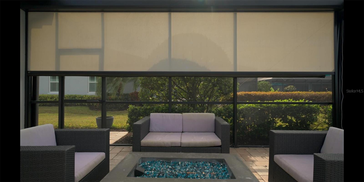
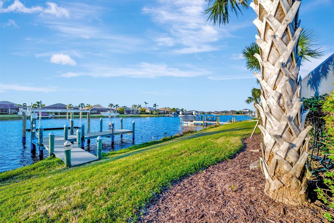
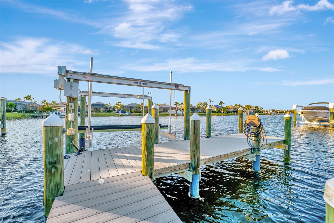
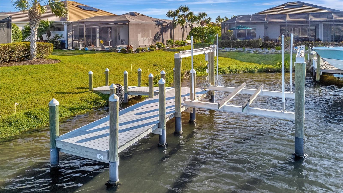
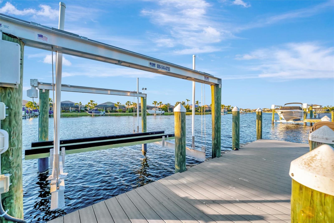
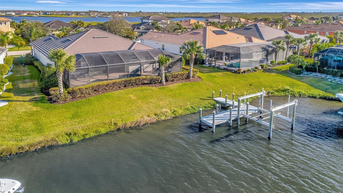
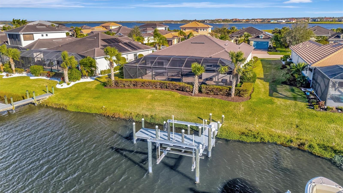
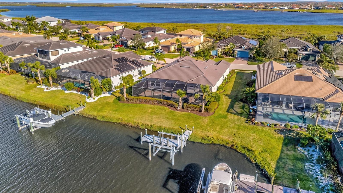
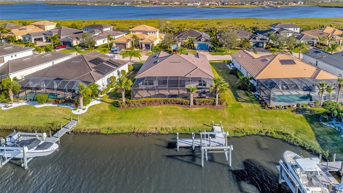
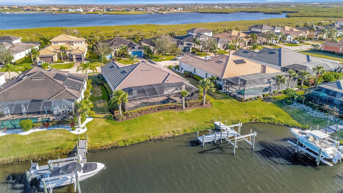
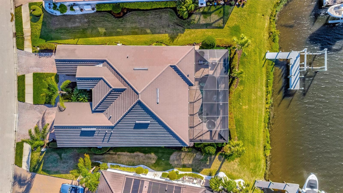
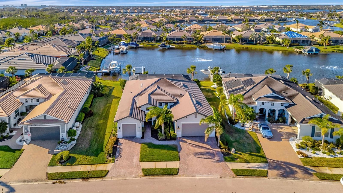
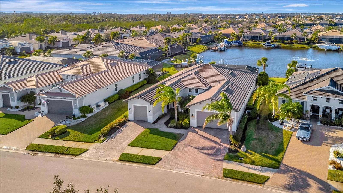
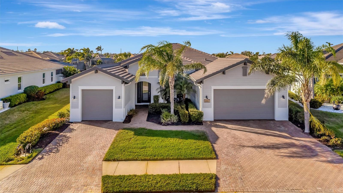
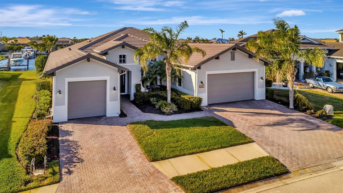
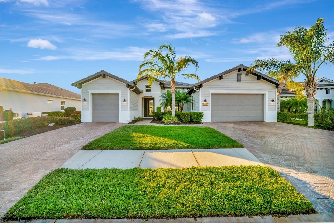
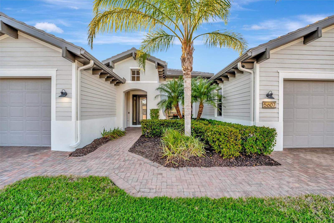
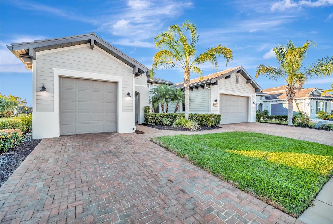
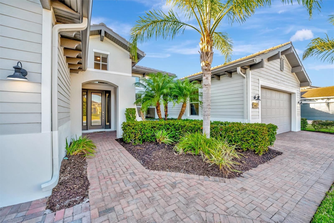


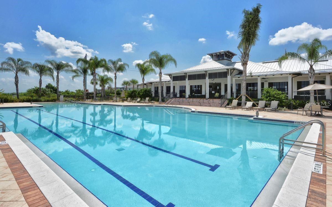







- MLS#: A4637626 ( Residential )
- Street Address: 5607 Tidewater Preserve Boulevard
- Viewed: 44
- Price: $1,335,000
- Price sqft: $357
- Waterfront: No
- Year Built: 2015
- Bldg sqft: 3737
- Bedrooms: 3
- Total Baths: 3
- Full Baths: 3
- Garage / Parking Spaces: 3
- Days On Market: 111
- Additional Information
- Geolocation: 27.5164 / -82.4935
- County: MANATEE
- City: BRADENTON
- Zipcode: 34208
- Subdivision: Tidewater Preserve 4
- Elementary School: William H. Bashaw Elementary
- Middle School: Carlos E. Haile Middle
- High School: Braden River High
- Provided by: PREFERRED SHORE LLC
- Contact: Marlen Ryan
- 941-999-1179

- DMCA Notice
-
DescriptionWelcome to Tidewater Preserve, Bradenton's premier boating community! Nestled along the scenic Manatee River, this stunning Boretto Model offers breathtaking waterfront views in a private, resort style, gated community. This upgraded 3 bedroom + den, 3 bath home with a 3 car garage boasts a spacious open floor plan designed for both comfort and functionality. The heart of this home is the chefs kitchen, featuring wood cabinetry and quartz countertops, a large island with bar seating, stainless steel appliances, including a new Samsung refrigerator (2023) and new dishwasher (2024), a touchless kitchen faucet for added convenience, an LED ceiling fan in the living room, and a walk in pantry with custom wood shelving. The primary suite offers maximum privacy and includes a luxurious bath with a walk in shower, soaking tub, dual sinks, and expansive his and her walk in closets. On the opposite side of the home, you'll find two guest bedrooms and 2 baths for maximum separation and comfort. Additionally, a large office/den provides the perfect space for a home office or flex room. This waterfront home is set on a 110 foot lot, featuring a 12,000 lb boat lift and a finished Trex dock for durability and low maintenance. The outdoor oasis includes an oversized resort style 6 foot pool with a spa, highlighted by LED lighting, a breathtaking waterfall with a fire wall feature, a new rapid heater, and a no see um screen enclosure for year round comfort. The fully equipped outdoor kitchen includes a grill, refrigerator, sink, and wine fridge. The gas firepit area, complete with a cozy couch and two chairs, creates the perfect gathering spot. For added convenience, there is a dedicated pool bath, as well as a remote controlled awning and privacy screens to enhance comfort. This home is packed with luxury upgrades, including a whole house Kinetico water softening system, Smart Thermostat, Ring doorbell, tankless water heater, custom closets throughout, renovated bathrooms with frameless glass showers, a premium surround sound system inside and out and extended driveways in 2022. Recent updates in 2024 include freshly painted interior and exterior, roof cleaned and sealed, and HVAC system & ductwork serviced. This home combines luxury finishes, smart home technology, and waterfront living for the ultimate Florida lifestyle. Seller will credit buyer $10,000 for dining room chandelier and paint change. Dont miss the opportunity to make this dream home yours! For boating enthusiasts, the community boat lift provides easy access to the Manatee River, allowing you to arrive at your favorite waterfront restaurant in style or embark on a scenic adventure to Anna Maria Island or Egmont Key. Located in the gated boating community of Tidewater Preserve, this home offers 24 hour guard security for peace of mind. Residents enjoy top tier amenities, including a 3 resort style pool, clubhouse, 2 fitness center, tennis courts, riverfront nature trails, dog park, playground, kayak launch, and marina. Best of allNo CDD fees! End each day with breathtaking sunsets from your private dock, embracing the ultimate waterfront lifestyle. An exceptional home in a premier waterfront communitydont miss your opportunity to make it yours!
Property Location and Similar Properties
All
Similar
Features
Appliances
- Bar Fridge
- Dishwasher
- Disposal
- Dryer
- Gas Water Heater
- Ice Maker
- Microwave
- Refrigerator
- Washer
Association Amenities
- Clubhouse
- Fitness Center
- Gated
- Maintenance
- Playground
- Pool
- Tennis Court(s)
Home Owners Association Fee
- 1551.00
Home Owners Association Fee Includes
- Guard - 24 Hour
- Cable TV
- Pool
- Maintenance Grounds
- Pest Control
Association Name
- Christine Brookfield
Association Phone
- 941-745-1092
Carport Spaces
- 0.00
Close Date
- 0000-00-00
Cooling
- Central Air
Country
- US
Covered Spaces
- 0.00
Exterior Features
- Awning(s)
- Hurricane Shutters
- Outdoor Grill
- Outdoor Kitchen
- Sliding Doors
Flooring
- Ceramic Tile
Furnished
- Unfurnished
Garage Spaces
- 3.00
Heating
- Central
High School
- Braden River High
Insurance Expense
- 0.00
Interior Features
- Cathedral Ceiling(s)
- Ceiling Fans(s)
- Open Floorplan
Legal Description
- LOT 9 BLK M TIDEWATER PRESERVE PLAT 4 PI#11000.5345/9
Levels
- One
Living Area
- 2661.00
Middle School
- Carlos E. Haile Middle
Area Major
- 34208 - Bradenton/Braden River
Net Operating Income
- 0.00
Occupant Type
- Vacant
Open Parking Spaces
- 0.00
Other Expense
- 0.00
Parcel Number
- 1100053459
Pets Allowed
- Breed Restrictions
- Cats OK
- Dogs OK
- Number Limit
Pool Features
- Auto Cleaner
- Deck
- Heated
- In Ground
- Lap
- Lighting
- Outside Bath Access
- Pool Alarm
- Screen Enclosure
Property Condition
- Completed
Property Type
- Residential
Roof
- Tile
School Elementary
- William H. Bashaw Elementary
Sewer
- Public Sewer
Tax Year
- 2024
Township
- 34
Utilities
- Cable Connected
- Electricity Connected
- Natural Gas Connected
- Phone Available
- Sewer Connected
- Water Available
Views
- 44
Virtual Tour Url
- https://www.youtube.com/embed/W2gHYdarMzc
Water Source
- Public
Year Built
- 2015
Zoning Code
- PDMU
Disclaimer: All information provided is deemed to be reliable but not guaranteed.
Listing Data ©2025 Greater Fort Lauderdale REALTORS®
Listings provided courtesy of The Hernando County Association of Realtors MLS.
Listing Data ©2025 REALTOR® Association of Citrus County
Listing Data ©2025 Royal Palm Coast Realtor® Association
The information provided by this website is for the personal, non-commercial use of consumers and may not be used for any purpose other than to identify prospective properties consumers may be interested in purchasing.Display of MLS data is usually deemed reliable but is NOT guaranteed accurate.
Datafeed Last updated on May 23, 2025 @ 12:00 am
©2006-2025 brokerIDXsites.com - https://brokerIDXsites.com
Sign Up Now for Free!X
Call Direct: Brokerage Office: Mobile: 352.585.0041
Registration Benefits:
- New Listings & Price Reduction Updates sent directly to your email
- Create Your Own Property Search saved for your return visit.
- "Like" Listings and Create a Favorites List
* NOTICE: By creating your free profile, you authorize us to send you periodic emails about new listings that match your saved searches and related real estate information.If you provide your telephone number, you are giving us permission to call you in response to this request, even if this phone number is in the State and/or National Do Not Call Registry.
Already have an account? Login to your account.

