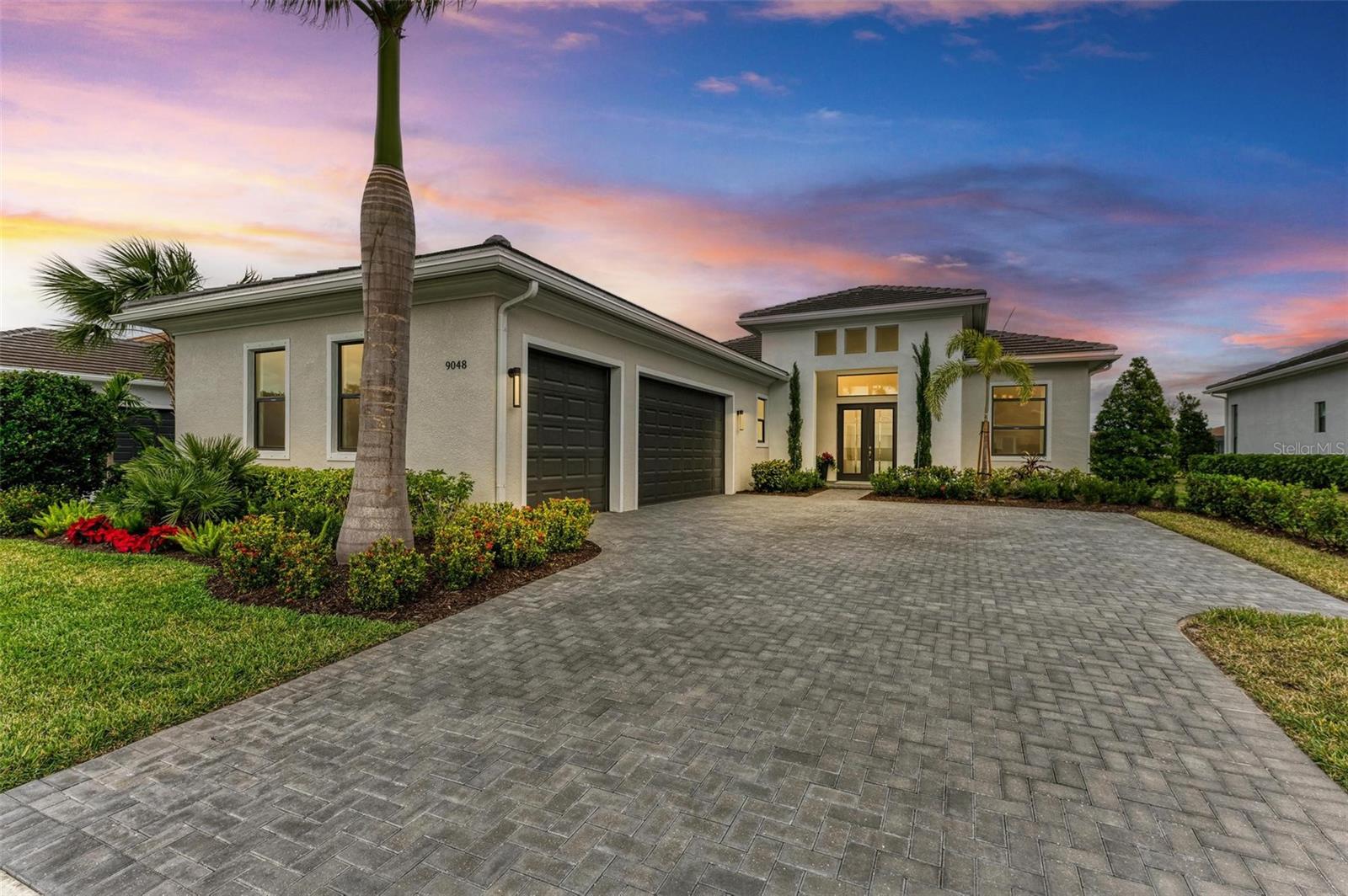
- Lori Ann Bugliaro P.A., REALTOR ®
- Tropic Shores Realty
- Helping My Clients Make the Right Move!
- Mobile: 352.585.0041
- Fax: 888.519.7102
- 352.585.0041
- loribugliaro.realtor@gmail.com
Contact Lori Ann Bugliaro P.A.
Schedule A Showing
Request more information
- Home
- Property Search
- Search results
- 9048 Bernini Place, SARASOTA, FL 34240
Property Photos

































































- MLS#: A4637645 ( Residential )
- Street Address: 9048 Bernini Place
- Viewed: 43
- Price: $949,000
- Price sqft: $229
- Waterfront: No
- Year Built: 2023
- Bldg sqft: 4151
- Bedrooms: 2
- Total Baths: 3
- Full Baths: 2
- 1/2 Baths: 1
- Days On Market: 156
- Additional Information
- Geolocation: 27.3065 / -82.3868
- County: SARASOTA
- City: SARASOTA
- Zipcode: 34240
- Subdivision: Artistry Ph 2b
- Elementary School: Tatum Ridge
- Middle School: McIntosh
- High School: Booker

- DMCA Notice
-
DescriptionIncredible Price Improvement on this gorgeous coastal contemporary home! The Renoir floorplan showcases gorgeous water views. The flexible floorplan is perfect for full time or part time residents who desire a spacious home with more space dedicated to living. This immaculate home offers a graceful living area, spacious bonus area, and a den plus a spacious guest room with ensuite bathroom for privacy. The coastal contemporary design and lush landscaping welcome you home to a quiet homesite with one of the best winding water views in the neighborhood. The glass double door entry opens to a sunlit foyer. Sweeping views and spacious gathering areas are highlighted by tall ceilings with tray accents, oversized windows, and stacked sliding glass doors. The timeless kitchen is perfect for entertaining friends and loved ones, with classic white shaker cabinets and stainless steel appliances including a natural gas range. The great room transitions to a deep extended outdoor lanai with plenty of covered space to enjoy the outdoors. Unwind in the owner's retreat with tranquil views. The elegant ensuite bathroom has a frameless glass walk in shower and sit down vanity area. A sizable separate laundry room offers a cheerful space for chores, and the three car garage adds practicality and convenience. Flood Zone X. Landscaping included with HOA dues. Artistry is in a prime location and features a heated community pool, fitness center with clubhouse, walking paths, sports courts, and social events. Enjoy an active lifestyle with easy access to beaches, downtown Sarasota, and Lakewood Ranch. No CDD.
Property Location and Similar Properties
All
Similar
Features
Appliances
- Dishwasher
- Dryer
- Microwave
- Range
- Refrigerator
- Washer
Home Owners Association Fee
- 1301.42
Home Owners Association Fee Includes
- Common Area Taxes
- Pool
- Escrow Reserves Fund
- Maintenance Grounds
- Management
- Private Road
- Recreational Facilities
Association Name
- Breeze Home Management
Builder Model
- Renoir
Builder Name
- Kolter
Carport Spaces
- 0.00
Close Date
- 0000-00-00
Cooling
- Central Air
Country
- US
Covered Spaces
- 0.00
Exterior Features
- Rain Gutters
- Sliding Doors
Flooring
- Carpet
- Tile
Furnished
- Unfurnished
Garage Spaces
- 3.00
Heating
- Central
- Electric
High School
- Booker High
Insurance Expense
- 0.00
Interior Features
- Eat-in Kitchen
- Open Floorplan
- Stone Counters
- Thermostat
- Tray Ceiling(s)
- Walk-In Closet(s)
Legal Description
- LOT 244
- ARTISTRY PHASE 2B
- PB 52 PG 282-286
Levels
- One
Living Area
- 2765.00
Middle School
- McIntosh Middle
Area Major
- 34240 - Sarasota
Net Operating Income
- 0.00
Occupant Type
- Owner
Open Parking Spaces
- 0.00
Other Expense
- 0.00
Parcel Number
- 0245150073
Pets Allowed
- Yes
Property Type
- Residential
Roof
- Tile
School Elementary
- Tatum Ridge Elementary
Sewer
- Public Sewer
Tax Year
- 2024
Township
- 36S
Utilities
- BB/HS Internet Available
- Cable Connected
- Electricity Connected
- Natural Gas Connected
- Sewer Connected
- Underground Utilities
- Water Connected
View
- Water
Views
- 43
Virtual Tour Url
- https://vimeo.com/1047686792
Water Source
- Public
Year Built
- 2023
Zoning Code
- RSF1
Disclaimer: All information provided is deemed to be reliable but not guaranteed.
Listing Data ©2025 Greater Fort Lauderdale REALTORS®
Listings provided courtesy of The Hernando County Association of Realtors MLS.
Listing Data ©2025 REALTOR® Association of Citrus County
Listing Data ©2025 Royal Palm Coast Realtor® Association
The information provided by this website is for the personal, non-commercial use of consumers and may not be used for any purpose other than to identify prospective properties consumers may be interested in purchasing.Display of MLS data is usually deemed reliable but is NOT guaranteed accurate.
Datafeed Last updated on July 6, 2025 @ 12:00 am
©2006-2025 brokerIDXsites.com - https://brokerIDXsites.com
Sign Up Now for Free!X
Call Direct: Brokerage Office: Mobile: 352.585.0041
Registration Benefits:
- New Listings & Price Reduction Updates sent directly to your email
- Create Your Own Property Search saved for your return visit.
- "Like" Listings and Create a Favorites List
* NOTICE: By creating your free profile, you authorize us to send you periodic emails about new listings that match your saved searches and related real estate information.If you provide your telephone number, you are giving us permission to call you in response to this request, even if this phone number is in the State and/or National Do Not Call Registry.
Already have an account? Login to your account.

