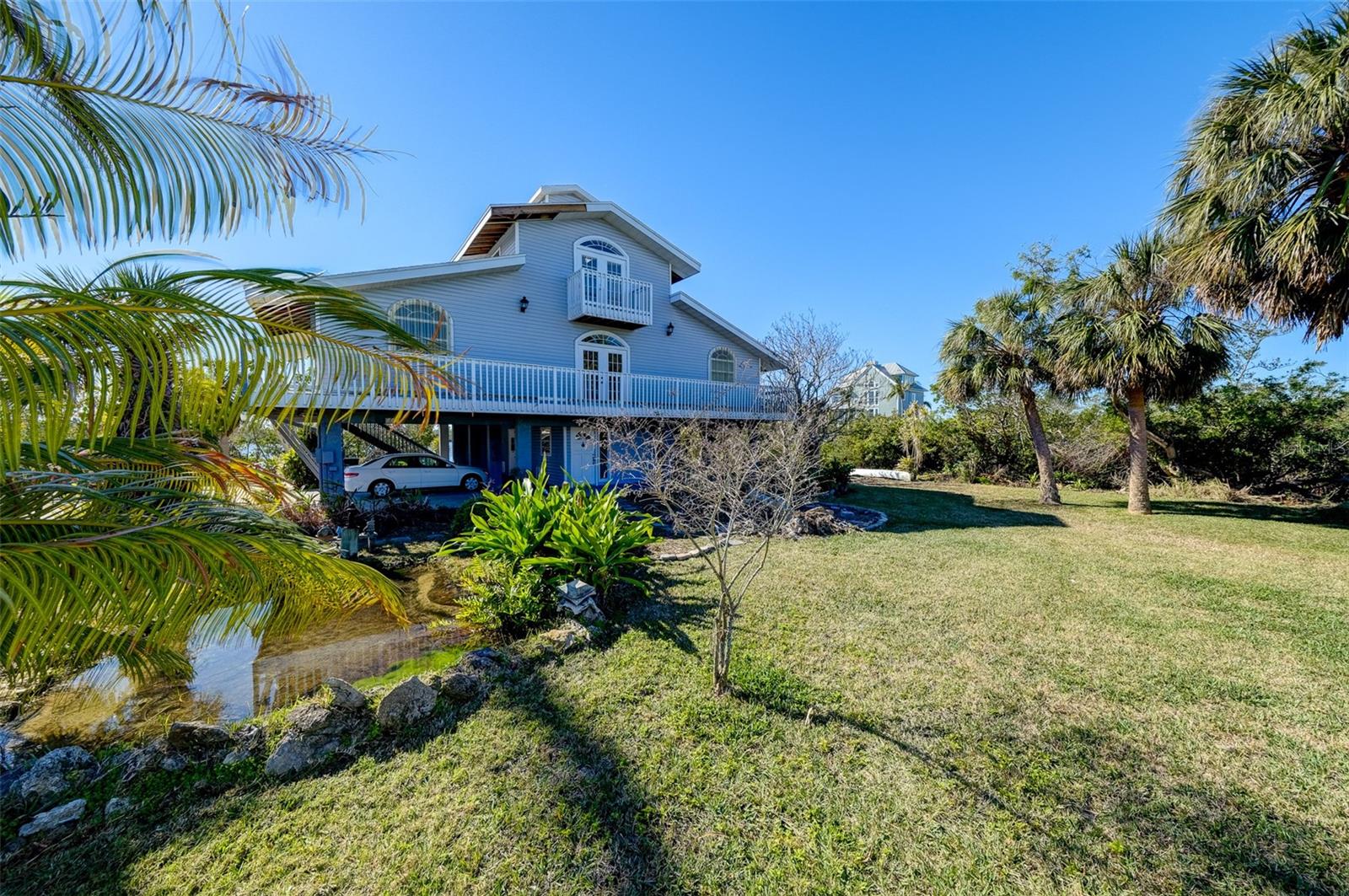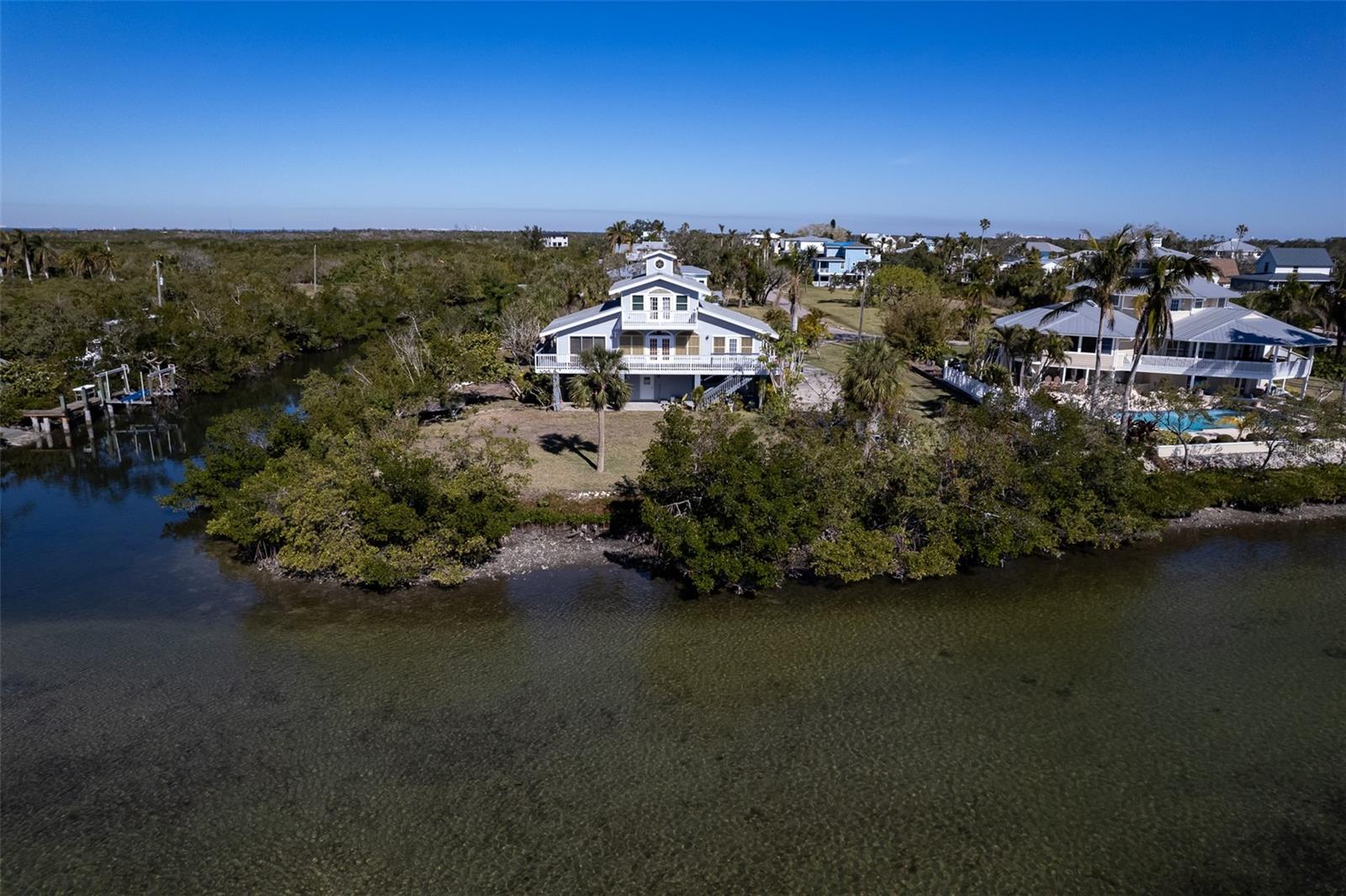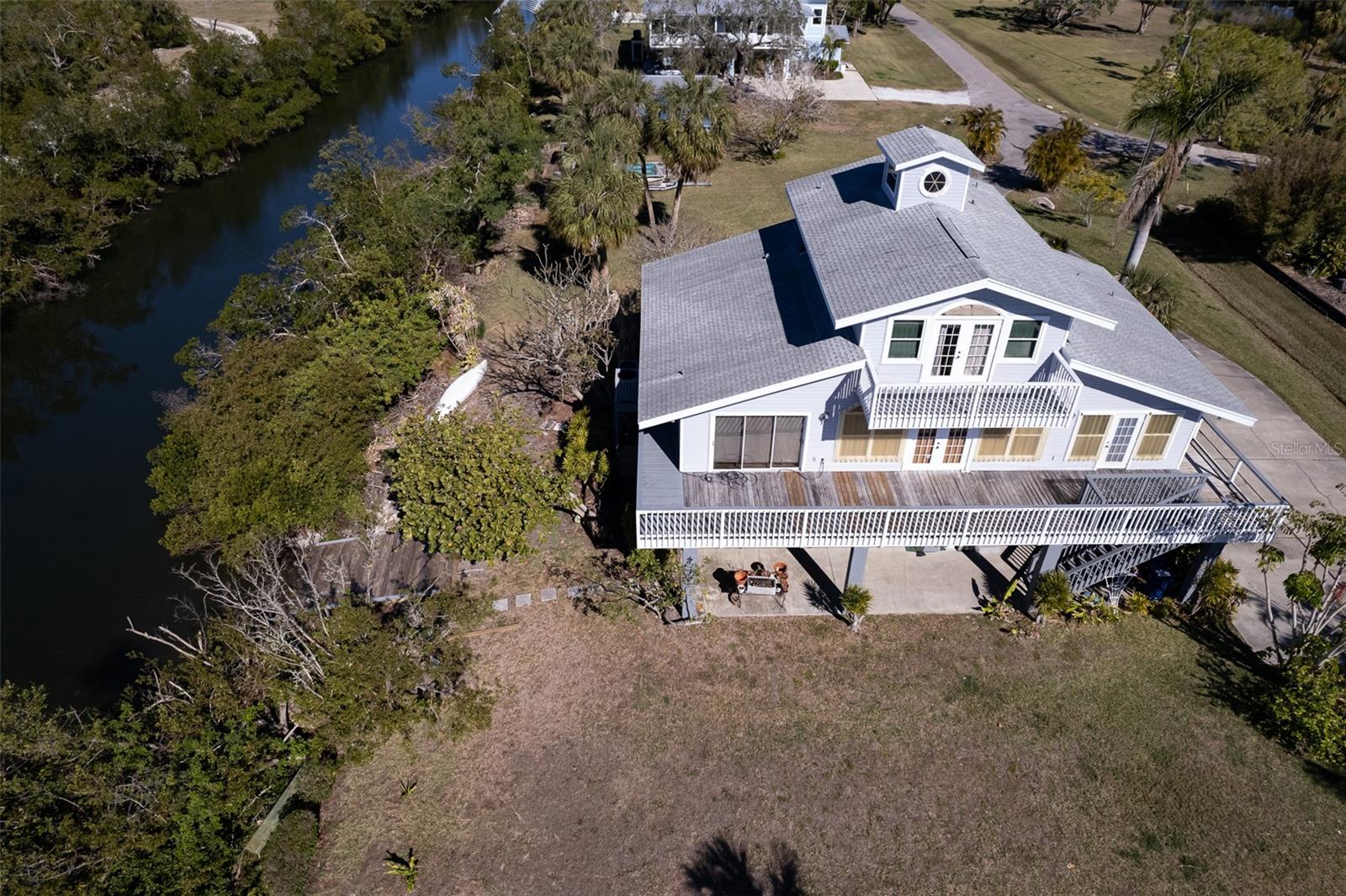
- Lori Ann Bugliaro P.A., REALTOR ®
- Tropic Shores Realty
- Helping My Clients Make the Right Move!
- Mobile: 352.585.0041
- Fax: 888.519.7102
- 352.585.0041
- loribugliaro.realtor@gmail.com
Contact Lori Ann Bugliaro P.A.
Schedule A Showing
Request more information
- Home
- Property Search
- Search results
- 145 Burns Road, TERRA CEIA, FL 34250
Property Photos






































































- MLS#: A4637901 ( Residential )
- Street Address: 145 Burns Road
- Viewed: 68
- Price: $1,450,000
- Price sqft: $270
- Waterfront: Yes
- Wateraccess: Yes
- Waterfront Type: Bay/Harbor,Canal - Saltwater,Canal Front
- Year Built: 1992
- Bldg sqft: 5372
- Bedrooms: 3
- Total Baths: 3
- Full Baths: 3
- Garage / Parking Spaces: 2
- Days On Market: 112
- Additional Information
- Geolocation: 27.5741 / -82.5905
- County: MANATEE
- City: TERRA CEIA
- Zipcode: 34250
- Elementary School: Palm View Elementary
- High School: Palmetto High
- Provided by: RE/MAX ALLIANCE GROUP
- Contact: Mary Kermode
- 941-758-7777

- DMCA Notice
-
DescriptionAlmost Heaven, Terra Ceia translates to "Land Heavenly ". This home is located at the very end of Burns Rd, It has 128.8 directly on Tillet's Bay and 209.66 at the mouth of the canal. This 1/2 of an acre is also on a Cul de sac and on a private Road. There is a boat ramp and a dock that had been rebuilt, but the last 2 hurricanes did damage. Terra Ceia Island is located at the Southern terminus of the Skyway Bridge. It is an island seeped in history. One only has to take a meandering drive to appreciate the peace and beauty of the island. It is a nature lovers dream where you still can see the big blue herons, the pelicans, rabbit's, racoons, and one of the last nesting areas for the roseate spoon bills. It is also a fisherman and boaters paradise. It is in the heart of the Aquatic Preserve. The preserve is designated as pristine waters & is recognized as one of the most undisturbed areas in all of fl. The preserve is 4200 acres surrounding the island which ensures the continuation of the natural beauty of the area for the future. Terra Ceia is located at the mouth of Tampa Bay, between St. Petersburg and Bradenton. The island is approx. 1 mile wide & approx. 3 miles long. It is connected to the mainland by 3 bridges. Terra Ceia has permission to ride golf carts on the island. There are no HOA fees, but the Village Improvement Association owns a community hall where parties, meetings & many activities take place. They also have a Park called the Seabreeze Park with a private gate, Restrooms, Pickle Ball Court, Pavillion, Picnic tables & a playground. Any resident on the Island can join in on all of the fun for $250.00 a yr. This Key West style home features a foyer on the 1st floor, a great room on the 2nd floor with French doors leading to the walk around deck. The washer & dryer are also on this floor as well as the primary bedroom & bath. The 2nd Bedroom is a split area from the Primary Suite. This, en suite also has French doors to the deck. The 3rd floor has a large bedroom also with a bath and doors going to the deck. This would be a perfect area for guests to have their own privacy or young person. This home has had only 1 owner that had it built & can easily be up graded to the buyer's preferences. Fla Power & Light are going to be putting the utilities underground. Spanish Public Remarks
Property Location and Similar Properties
All
Similar
Features
Waterfront Description
- Bay/Harbor
- Canal - Saltwater
- Canal Front
Appliances
- Dishwasher
- Electric Water Heater
- Range
- Refrigerator
Association Amenities
- Gated
- Playground
Home Owners Association Fee
- 0.00
Builder Name
- David Windham
Carport Spaces
- 2.00
Close Date
- 0000-00-00
Cooling
- Central Air
Country
- US
Covered Spaces
- 0.00
Exterior Features
- Balcony
- French Doors
- Hurricane Shutters
- Lighting
- Sliding Doors
Flooring
- Carpet
- Ceramic Tile
- Vinyl
Furnished
- Unfurnished
Garage Spaces
- 0.00
Heating
- Central
- Electric
- Exhaust Fan
High School
- Palmetto High
Insurance Expense
- 0.00
Interior Features
- Ceiling Fans(s)
- High Ceilings
- Living Room/Dining Room Combo
- Open Floorplan
- Primary Bedroom Main Floor
- Split Bedroom
Legal Description
- Long Legal -Metes and bounds
Levels
- Two
Living Area
- 2040.00
Lot Features
- Cleared
- Cul-De-Sac
- Flood Insurance Required
- FloodZone
- City Limits
- In County
- Irregular Lot
- Landscaped
- Level
- Oversized Lot
- Street Dead-End
- Paved
- Private
- Tip Lot
Area Major
- 34250 - Terra Ceia/Terra Ceia Island
Net Operating Income
- 0.00
Occupant Type
- Owner
Open Parking Spaces
- 0.00
Other Expense
- 0.00
Other Structures
- Shed(s)
- Storage
Parcel Number
- 2140700051
Parking Features
- Boat
- Covered
- Golf Cart Parking
- Ground Level
- Off Street
- On Street
- Parking Pad
- RV Access/Parking
- Basement
Pets Allowed
- Cats OK
- Dogs OK
Possession
- Negotiable
Property Condition
- Completed
Property Type
- Residential
Roof
- Shingle
School Elementary
- Palm View Elementary
Sewer
- Septic Tank
Style
- Elevated
- Key West
Tax Year
- 2024
Township
- 33
Utilities
- BB/HS Internet Available
- Cable Available
- Cable Connected
- Electricity Available
- Electricity Connected
- Fire Hydrant
- Phone Available
- Sewer Connected
- Water Connected
View
- Water
Views
- 68
Virtual Tour Url
- https://www.propertypanorama.com/instaview/stellar/A4637901
Water Source
- Public
- Well
Year Built
- 1992
Zoning Code
- PDR/HA/C
Disclaimer: All information provided is deemed to be reliable but not guaranteed.
Listing Data ©2025 Greater Fort Lauderdale REALTORS®
Listings provided courtesy of The Hernando County Association of Realtors MLS.
Listing Data ©2025 REALTOR® Association of Citrus County
Listing Data ©2025 Royal Palm Coast Realtor® Association
The information provided by this website is for the personal, non-commercial use of consumers and may not be used for any purpose other than to identify prospective properties consumers may be interested in purchasing.Display of MLS data is usually deemed reliable but is NOT guaranteed accurate.
Datafeed Last updated on May 23, 2025 @ 12:00 am
©2006-2025 brokerIDXsites.com - https://brokerIDXsites.com
Sign Up Now for Free!X
Call Direct: Brokerage Office: Mobile: 352.585.0041
Registration Benefits:
- New Listings & Price Reduction Updates sent directly to your email
- Create Your Own Property Search saved for your return visit.
- "Like" Listings and Create a Favorites List
* NOTICE: By creating your free profile, you authorize us to send you periodic emails about new listings that match your saved searches and related real estate information.If you provide your telephone number, you are giving us permission to call you in response to this request, even if this phone number is in the State and/or National Do Not Call Registry.
Already have an account? Login to your account.

