
- Lori Ann Bugliaro P.A., REALTOR ®
- Tropic Shores Realty
- Helping My Clients Make the Right Move!
- Mobile: 352.585.0041
- Fax: 888.519.7102
- 352.585.0041
- loribugliaro.realtor@gmail.com
Contact Lori Ann Bugliaro P.A.
Schedule A Showing
Request more information
- Home
- Property Search
- Search results
- 735 Foggy Morn Lane, BRADENTON, FL 34212
Property Photos
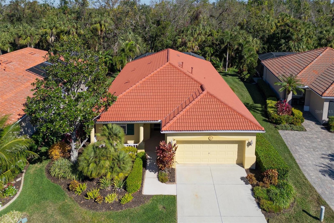

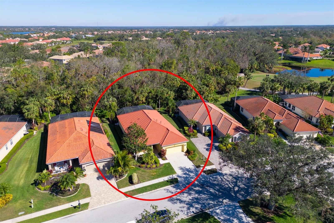
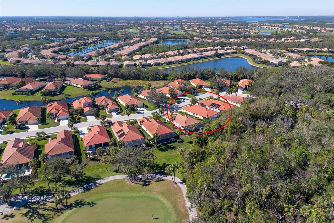
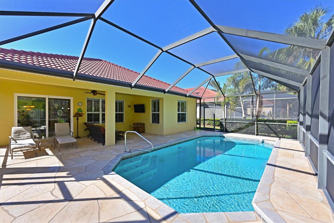
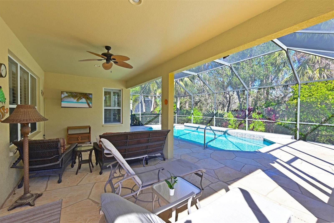
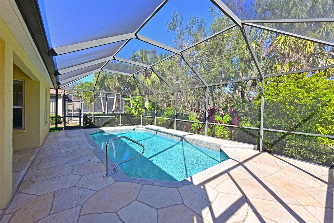
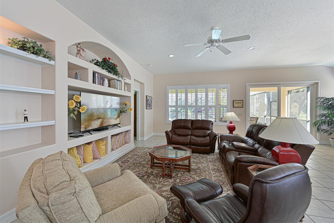
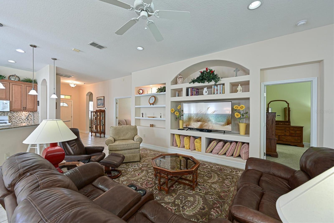
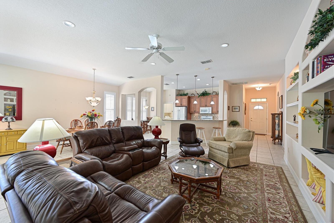
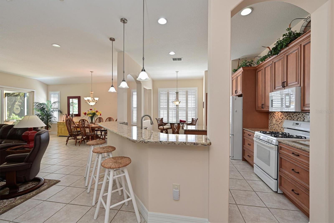
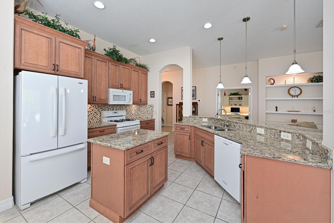
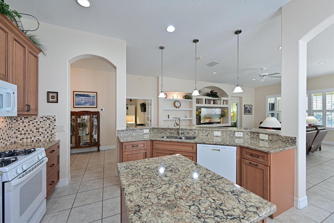
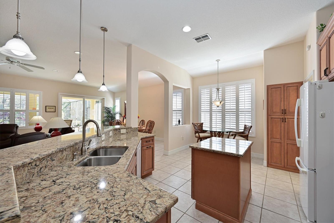
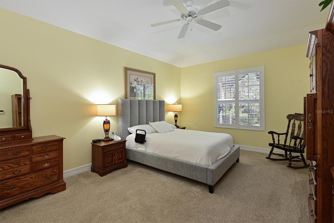
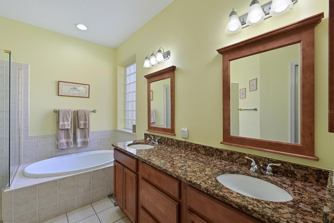
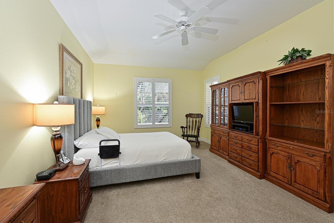
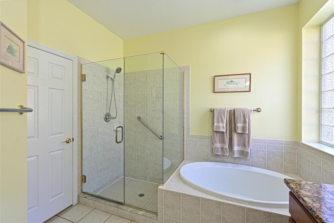
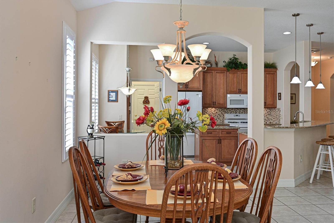
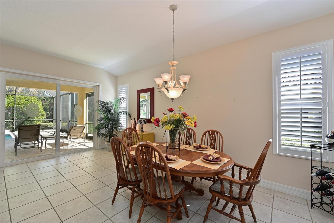
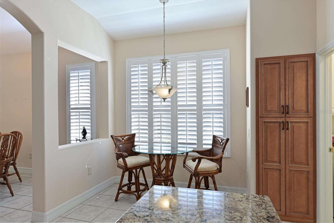
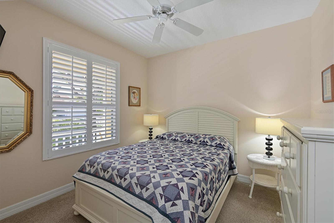
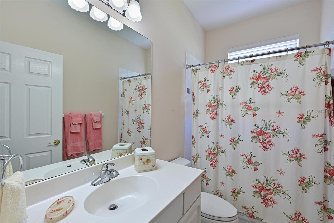
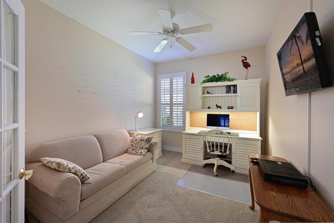
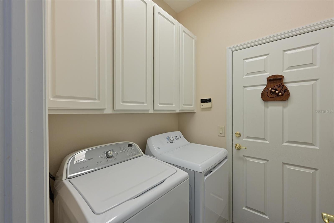
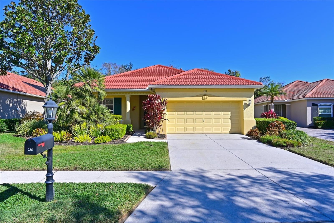
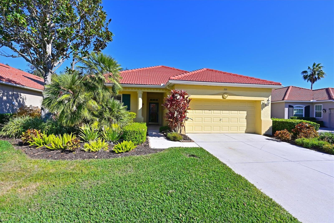
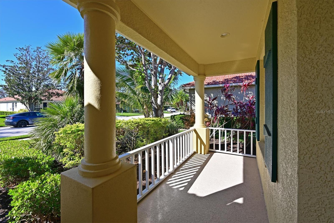
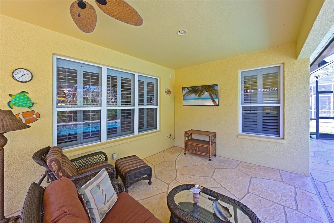
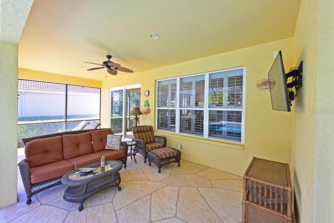
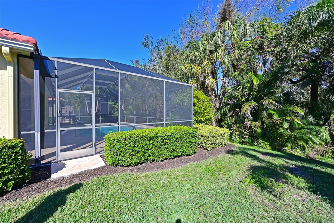
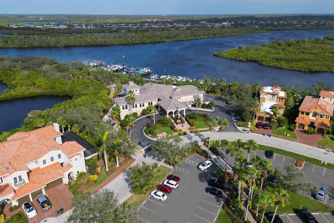
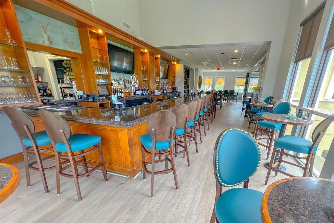
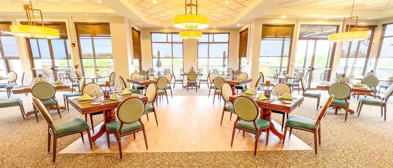
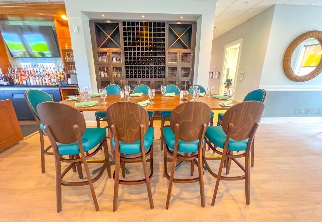
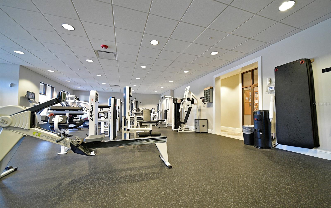
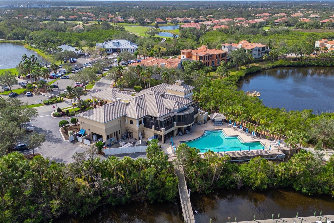
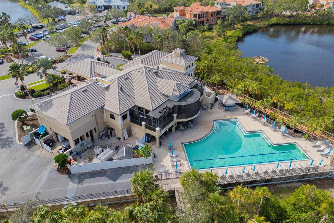
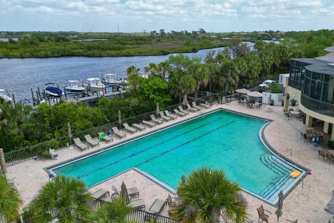
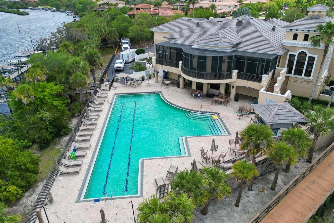
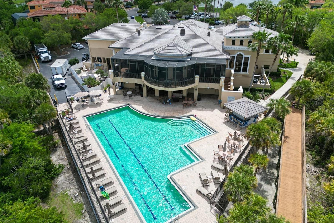
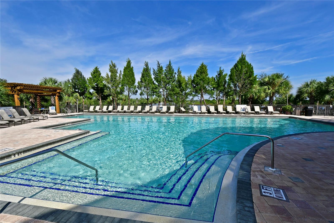
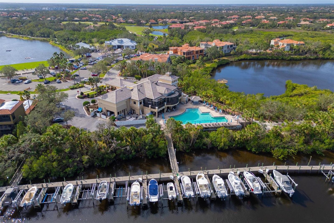
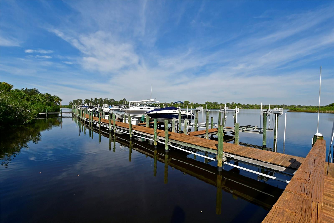
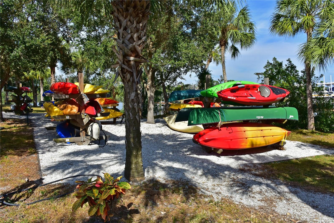
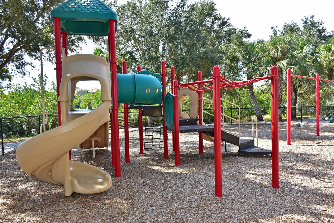
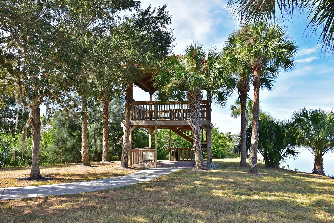
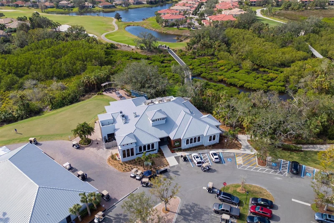
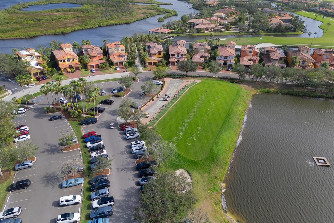
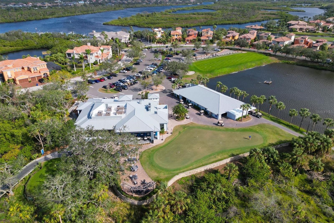
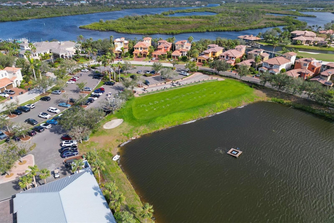
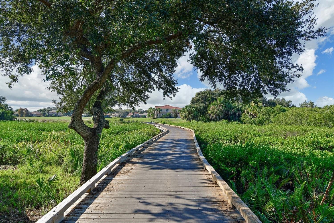
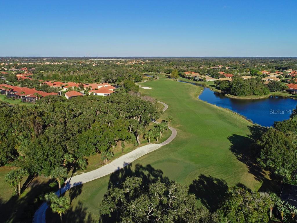
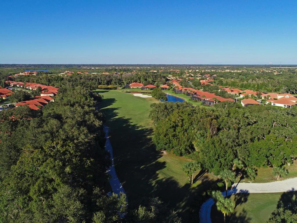
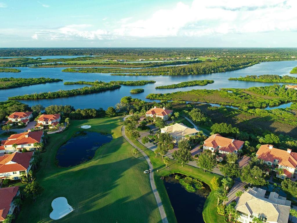
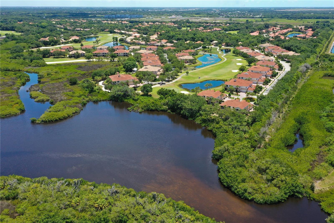
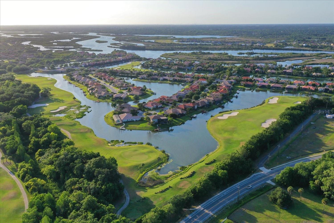
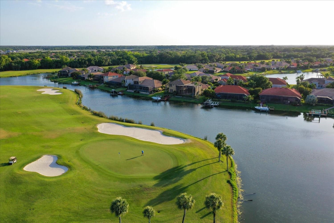
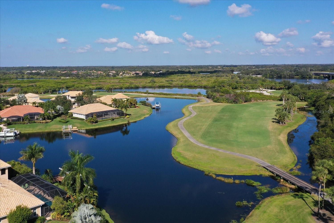
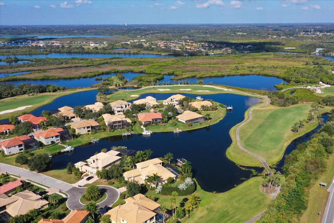
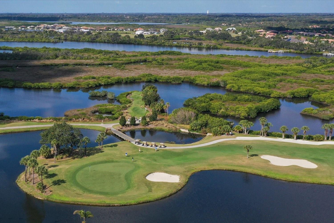
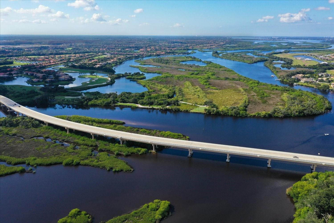
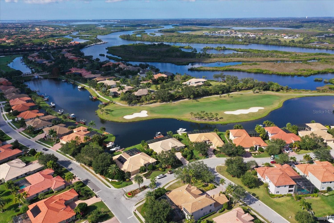
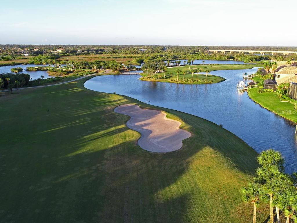
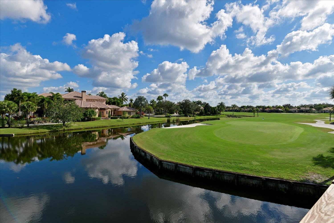
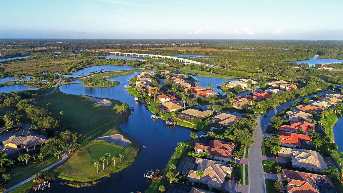
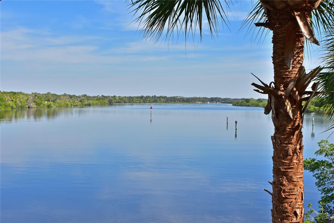
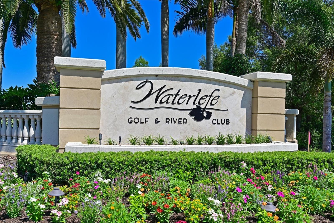


- MLS#: A4637910 ( Residential )
- Street Address: 735 Foggy Morn Lane
- Viewed: 90
- Price: $580,000
- Price sqft: $206
- Waterfront: No
- Year Built: 2001
- Bldg sqft: 2814
- Bedrooms: 2
- Total Baths: 2
- Full Baths: 2
- Garage / Parking Spaces: 2
- Days On Market: 65
- Additional Information
- Geolocation: 27.5113 / -82.447
- County: MANATEE
- City: BRADENTON
- Zipcode: 34212
- Subdivision: Waterlefe Golf River Club
- Elementary School: Freedom Elementary
- Middle School: Carlos E. Haile Middle
- High School: Parrish Community High
- Provided by: COLDWELL BANKER REALTY
- Contact: Steve Slocum
- 941-739-6777

- DMCA Notice
-
DescriptionA BRAND NEW ROOF awaits in the areas Only Boating and Golf Community Waterlefe Golf & River Club! This extended version of the ever popular Magnolia floorplan in the maintenance included area that sits on a very private East facing lot with a slight view of the 7th green from the lanai. A new Hurricane Rated slider has also been updated opening to your lanai and private pool. This 2 bed/2 bath home also features a study/den for those days a zoom call may be in order or make it a custom space just for you. A 5 ft extension in the primary bedroom adds needed space and is connected to your own ensuite bathroom highlighted by newer counters a Thomasville vanity and frameless glass shower enclosure. The kitchen counters, cabinets and backsplash has been updated as well and the rest of the home is waiting for your personal touches. So much to love here...Plantation Shutters in all living area windows plus, did I mention the NEW ROOF... so bring your own style to this home with a NEW ROOF and start living the #lefelife today.....More than a neighborhood, Waterlefe Residents have access to many options, centered around the River Club at Waterlefe highlighted by new updates just completed. Your HOA fees included access to a Restaurant, Bar, Fitness Center, Meeting Space, Tiki Bar and Jr Olympic Pool the heartbeat of the neighborhood! Imagine days with friends at daily fitness classes, card games, social functions, book clubs and more your social calendar is full! Waterlefe is very Pet Friendly as well so bring along the furry friends! Golf Club Membership as well as Marina Slips are available yet optional (Golf Clubhouse and Grille Room have recently completed a total renovation and has opened to rave reviews plus new extended hours) Phenomenal Cable TV, WIFI and Internet INCLUDED in HOA fees.. Come see this home with NEW ROOF and you'll know why this will be your new Waterlefe Home CDD included in Total Taxes
Property Location and Similar Properties
All
Similar
Features
Appliances
- Dishwasher
- Disposal
- Dryer
- Gas Water Heater
- Microwave
- Range
- Refrigerator
- Washer
Association Amenities
- Cable TV
- Clubhouse
- Fence Restrictions
- Fitness Center
- Gated
- Optional Additional Fees
- Park
- Playground
- Pool
- Recreation Facilities
- Security
- Trail(s)
- Vehicle Restrictions
Home Owners Association Fee
- 918.00
Home Owners Association Fee Includes
- Guard - 24 Hour
- Cable TV
- Common Area Taxes
- Pool
- Fidelity Bond
- Internet
- Maintenance Structure
- Management
- Pest Control
- Recreational Facilities
- Security
Association Name
- MaryAnn burchell
- LCAM
Association Phone
- 941-747-6898
Builder Model
- Magnolia
Builder Name
- WCI
Carport Spaces
- 0.00
Close Date
- 0000-00-00
Cooling
- Central Air
Country
- US
Covered Spaces
- 0.00
Exterior Features
- Irrigation System
- Rain Gutters
- Sidewalk
- Sliding Doors
- Sprinkler Metered
Flooring
- Carpet
- Ceramic Tile
Furnished
- Unfurnished
Garage Spaces
- 2.00
Heating
- Natural Gas
High School
- Parrish Community High
Insurance Expense
- 0.00
Interior Features
- Ceiling Fans(s)
- Eat-in Kitchen
- Kitchen/Family Room Combo
- Open Floorplan
- Primary Bedroom Main Floor
- Solid Wood Cabinets
- Split Bedroom
- Stone Counters
- Window Treatments
Legal Description
- LOT 10 BLK 11 WATERLEFE GOLF & RIVER CLUB UNIT 4 PI#5460.1275/9
Levels
- One
Living Area
- 1837.00
Lot Features
- In County
- Level
- Near Golf Course
- Near Marina
- Sidewalk
- Paved
Middle School
- Carlos E. Haile Middle
Area Major
- 34212 - Bradenton
Net Operating Income
- 0.00
Occupant Type
- Vacant
Open Parking Spaces
- 0.00
Other Expense
- 0.00
Parcel Number
- 546012759
Parking Features
- Garage Door Opener
Pets Allowed
- Cats OK
- Dogs OK
- Number Limit
- Size Limit
- Yes
Pool Features
- Gunite
- In Ground
- Lighting
- Screen Enclosure
Possession
- Close of Escrow
Property Type
- Residential
Roof
- Tile
School Elementary
- Freedom Elementary
Sewer
- Public Sewer
Style
- Florida
- Mediterranean
Tax Year
- 2024
Township
- 34
Utilities
- BB/HS Internet Available
- Cable Connected
- Electricity Connected
- Natural Gas Connected
- Phone Available
- Public
- Sewer Connected
- Sprinkler Meter
- Underground Utilities
- Water Connected
View
- Trees/Woods
Views
- 90
Virtual Tour Url
- https://toneimages.hd.pics/735-Foggy-Morn-Ln/idx
Water Source
- Public
Year Built
- 2001
Zoning Code
- A1/CH
Listing Data ©2025 Greater Fort Lauderdale REALTORS®
Listings provided courtesy of The Hernando County Association of Realtors MLS.
Listing Data ©2025 REALTOR® Association of Citrus County
Listing Data ©2025 Royal Palm Coast Realtor® Association
The information provided by this website is for the personal, non-commercial use of consumers and may not be used for any purpose other than to identify prospective properties consumers may be interested in purchasing.Display of MLS data is usually deemed reliable but is NOT guaranteed accurate.
Datafeed Last updated on April 4, 2025 @ 12:00 am
©2006-2025 brokerIDXsites.com - https://brokerIDXsites.com

