
- Lori Ann Bugliaro P.A., REALTOR ®
- Tropic Shores Realty
- Helping My Clients Make the Right Move!
- Mobile: 352.585.0041
- Fax: 888.519.7102
- 352.585.0041
- loribugliaro.realtor@gmail.com
Contact Lori Ann Bugliaro P.A.
Schedule A Showing
Request more information
- Home
- Property Search
- Search results
- 16625 5th Avenue E, BRADENTON, FL 34212
Property Photos
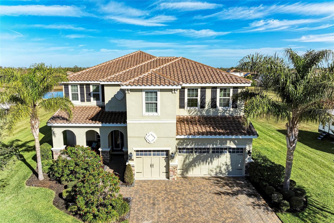

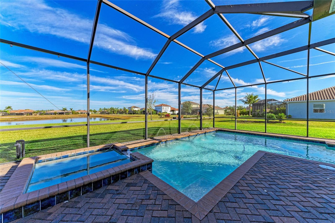
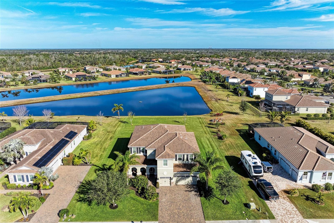
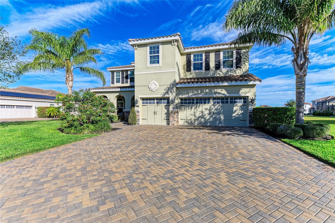
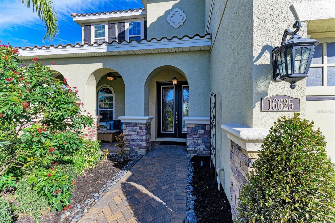
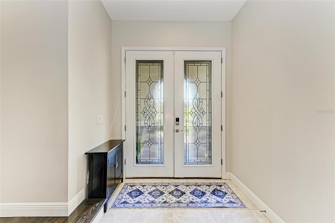
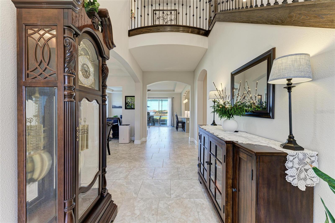
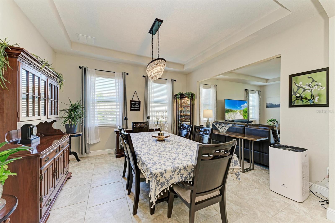
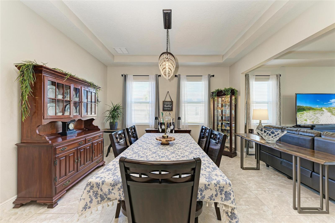
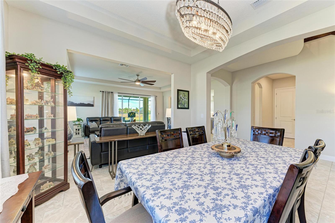
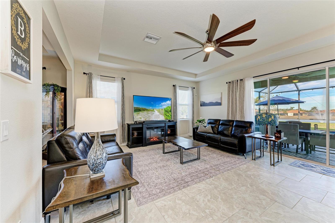
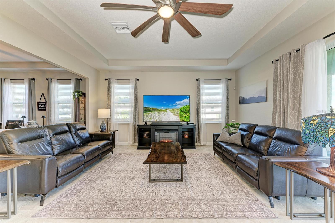
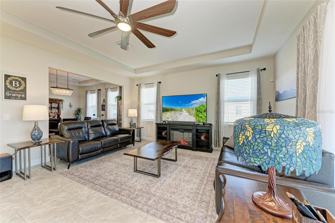
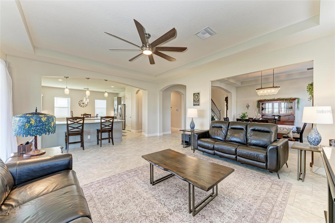
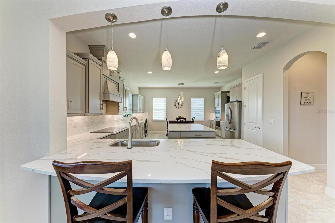
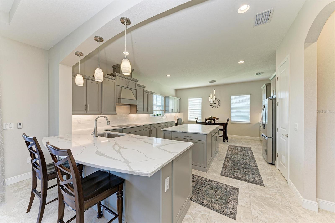
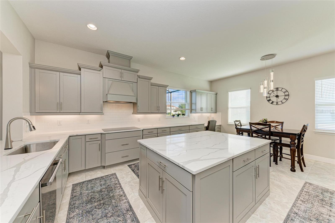
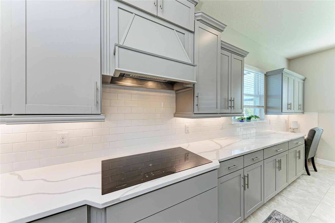
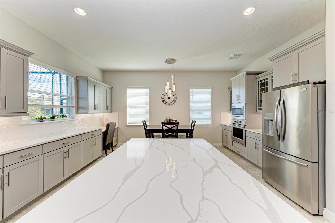
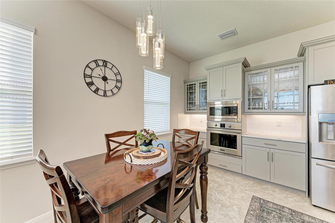
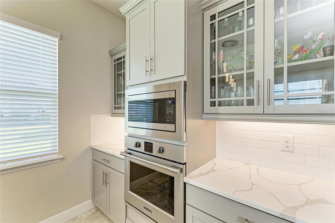
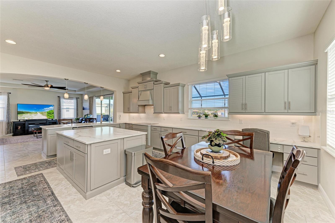
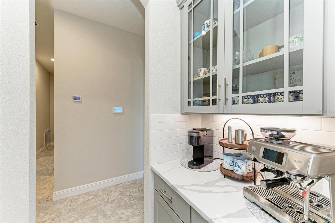
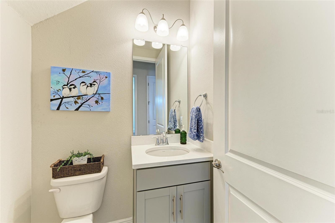
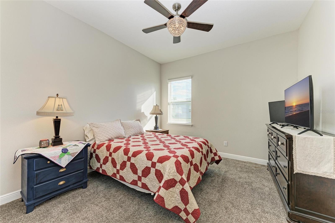
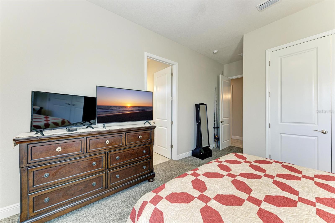
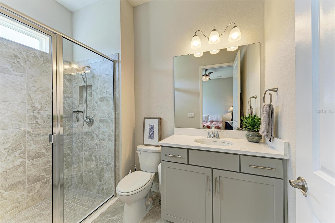
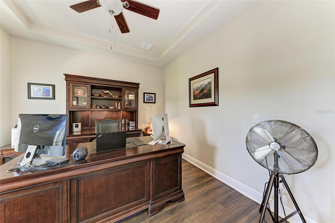
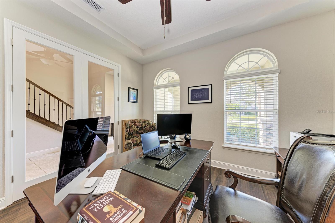
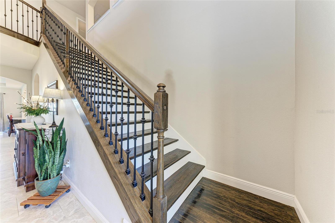
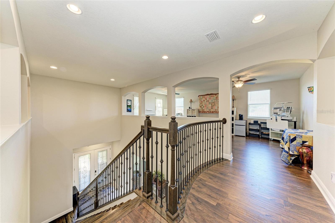
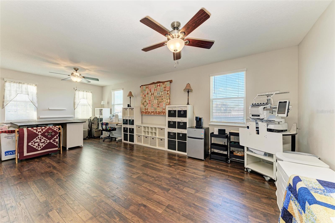
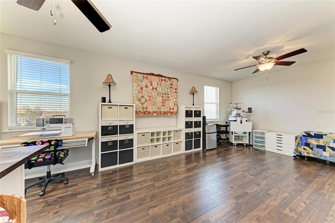
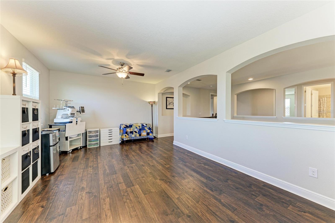
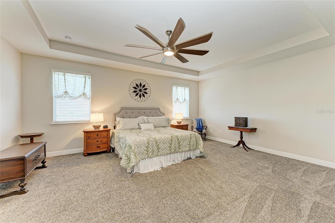
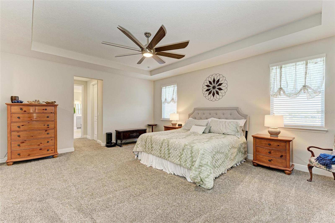
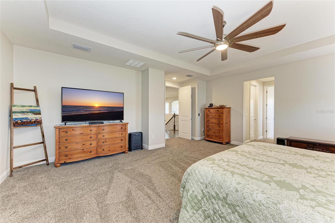
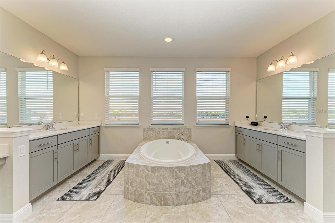
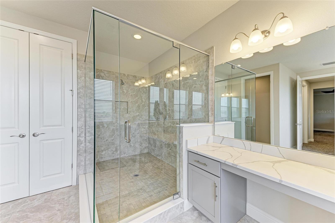
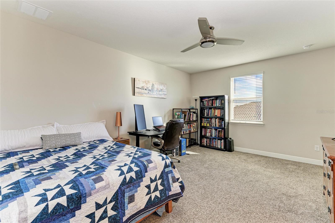
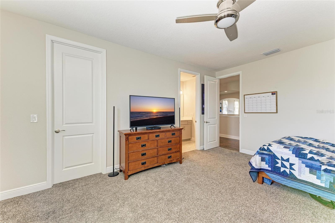
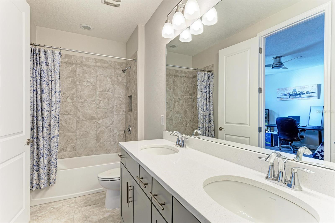
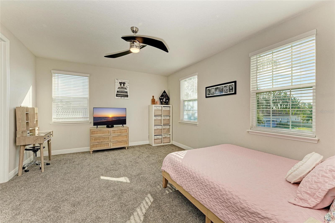
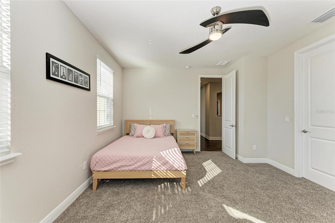
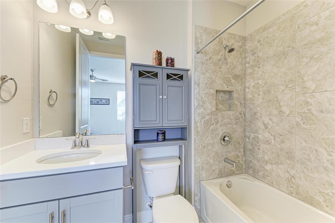
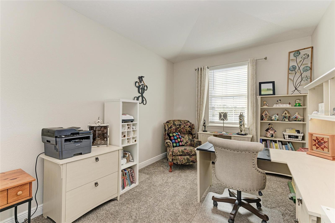
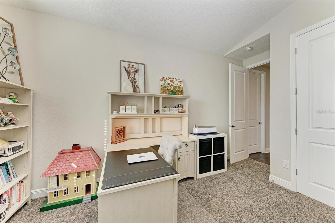
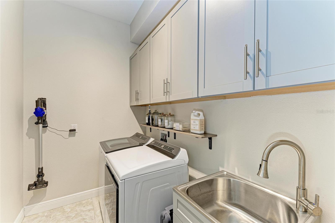
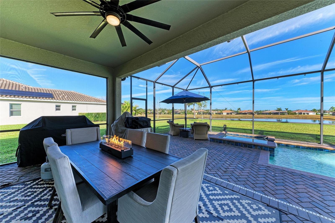
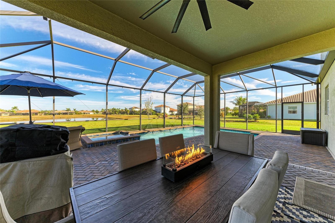
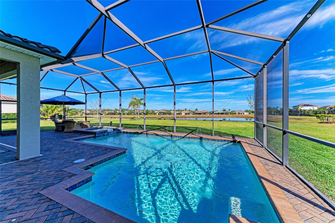
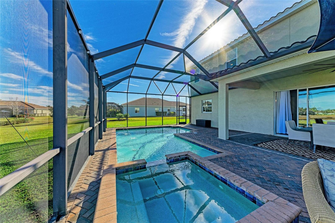
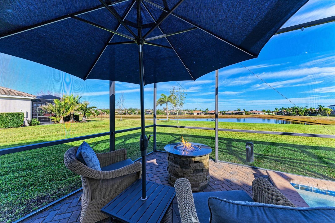
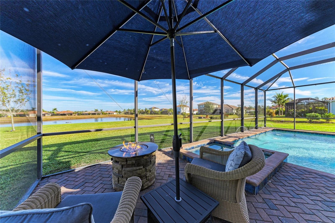
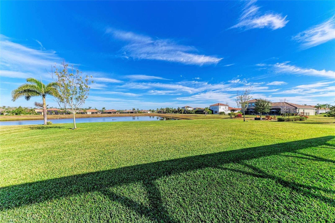
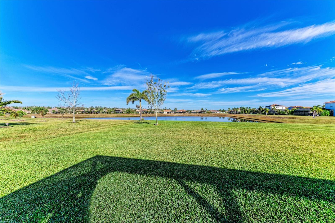
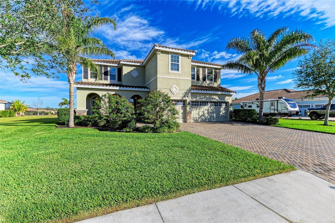
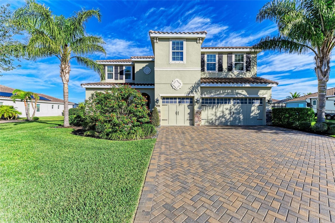
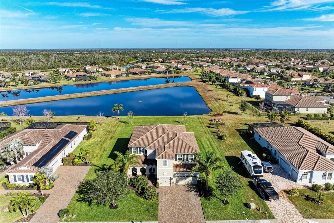
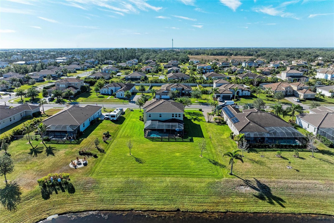
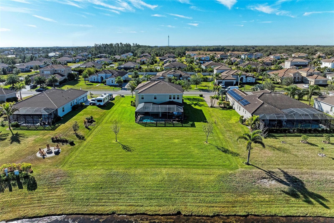
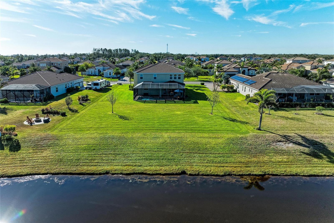
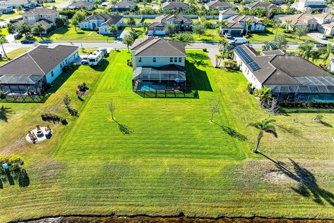
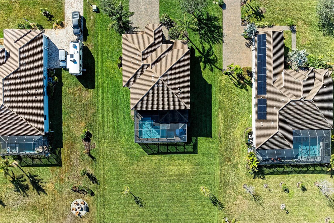
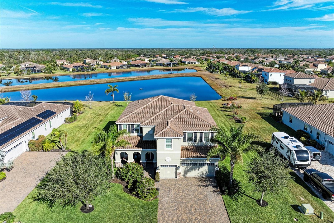
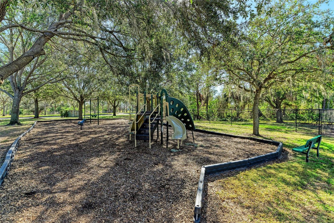
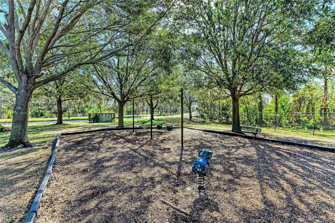
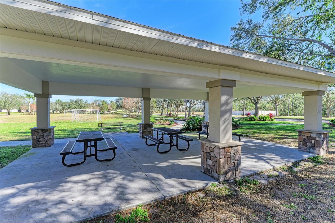
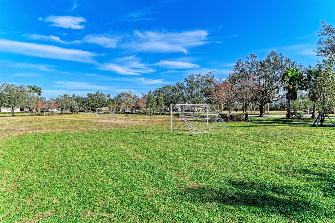
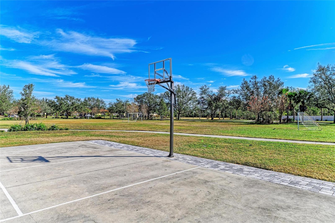
- MLS#: A4637996 ( Residential )
- Street Address: 16625 5th Avenue E
- Viewed: 131
- Price: $1,185,000
- Price sqft: $216
- Waterfront: Yes
- Wateraccess: Yes
- Waterfront Type: Pond
- Year Built: 2019
- Bldg sqft: 5492
- Bedrooms: 5
- Total Baths: 5
- Full Baths: 4
- 1/2 Baths: 1
- Garage / Parking Spaces: 3
- Days On Market: 63
- Additional Information
- Geolocation: 27.4946 / -82.37
- County: MANATEE
- City: BRADENTON
- Zipcode: 34212
- Subdivision: Rye Wilderness
- Elementary School: Gene Witt Elementary
- Middle School: Carlos E. Haile Middle
- High School: Parrish Community High
- Provided by: BETTER HOMES & GARDENS REAL ES
- Contact: Alan Atchley
- 941-556-9100

- DMCA Notice
-
DescriptionDiscover a rare opportunity to own a spectacular 5 bedroom, 4.5 bathroom estate in the highly sought after Rye Wilderness community. Offering 4,340 square feet of refined living space, this 2019 built masterpiece sits on a picturesque acre home site, perfectly positioned to capture breathtaking views of two serene ponds. Thoughtfully designed for both comfort and elegance, this home seamlessly blends high end upgrades with modern conveniences. As you step through the grand entrance, you'll be captivated by the soaring ceilings, custom window treatments, and upgraded flooring that set the stage for an unparalleled living experience. A dedicated den/office provides the ideal space for remote work, while a spacious bonus/entertainment room invites endless possibilities for recreation and relaxation. At the heart of the home lies the award winning chefs kitchen, featuring an oversized island, premium quartz countertops, upgraded soft close cabinetry, and high end stainless steel appliances. A butlers pantry enhances the space, offering additional storage and prep space, making entertaining effortless. Retreat to the luxurious primary suite, a private oasis boasting tranquil pond views, custom ceiling fans, and an opulent en suite bath with dual vanities, a soaking tub, and a frameless glass walk in shower. Four additional bedrooms offer ample space for family and guests, each designed with premium finishes. Step outside to your private resort style backyard, where a heated swimming pool and spa await, surrounded by a brick paver pool deck and enclosed within a screen cage for year round enjoyment. LED color changing lights create a magical ambiance, perfect for evening gatherings. This home is further enhanced by a tile roof, a Guardian smart home security system, a three car garage, and upgraded ceiling fans throughout. Located in a prime area, this estate is just a short drive from world class shopping, gourmet dining, A rated schools, top medical facilities, and premier entertainment. Enjoy easy access to award winning beaches, boating, and multiple airports. Rye Wilderness offers exclusive amenities, including a basketball court, dog park, playground, picnic area, and soccer fieldproviding a vibrant lifestyle for residents of all ages. Experience luxury living at its finest. Schedule your private showing today!
Property Location and Similar Properties
All
Similar
Features
Waterfront Description
- Pond
Appliances
- Built-In Oven
- Cooktop
- Dishwasher
- Disposal
- Dryer
- Microwave
- Range
- Range Hood
- Refrigerator
- Washer
Association Amenities
- Fence Restrictions
- Park
- Playground
Home Owners Association Fee
- 230.00
Home Owners Association Fee Includes
- Common Area Taxes
- Recreational Facilities
Association Name
- Progressive Community Mngmt Justin Patterson
Association Phone
- (941) 921-5393
Builder Model
- MARBELLA
Builder Name
- Dr Horton
Carport Spaces
- 0.00
Close Date
- 0000-00-00
Cooling
- Central Air
- Zoned
Country
- US
Covered Spaces
- 0.00
Exterior Features
- Hurricane Shutters
- Irrigation System
- Lighting
- Sidewalk
- Sliding Doors
Flooring
- Carpet
- Ceramic Tile
- Tile
- Wood
Garage Spaces
- 3.00
Green Energy Efficient
- Insulation
Heating
- Central
High School
- Parrish Community High
Insurance Expense
- 0.00
Interior Features
- Ceiling Fans(s)
- Eat-in Kitchen
- High Ceilings
- Kitchen/Family Room Combo
- Open Floorplan
- Solid Surface Counters
- Solid Wood Cabinets
- Split Bedroom
- Tray Ceiling(s)
- Walk-In Closet(s)
- Window Treatments
Legal Description
- lot 35 Rye Wilderness Estates Phase 4
Levels
- Two
Living Area
- 4340.00
Lot Features
- In County
- Oversized Lot
- Sidewalk
- Paved
Middle School
- Carlos E. Haile Middle
Area Major
- 34212 - Bradenton
Net Operating Income
- 0.00
Occupant Type
- Owner
Open Parking Spaces
- 0.00
Other Expense
- 0.00
Parcel Number
- 556941759
Parking Features
- Garage Door Opener
- Oversized
Pets Allowed
- Yes
Pool Features
- Auto Cleaner
- Child Safety Fence
- Chlorine Free
- Fiber Optic Lighting
- Gunite
- Heated
- In Ground
- Lighting
- Salt Water
- Screen Enclosure
Property Condition
- Completed
Property Type
- Residential
Roof
- Tile
School Elementary
- Gene Witt Elementary
Sewer
- Public Sewer
Style
- Florida
Tax Year
- 2024
Township
- 34
Utilities
- BB/HS Internet Available
- Cable Available
- Public
- Sprinkler Meter
- Street Lights
- Underground Utilities
View
- Water
Views
- 131
Virtual Tour Url
- https://my.matterport.com/show/?m=VqiCD24Xfww
Water Source
- Public
Year Built
- 2019
Zoning Code
- PDR
Listing Data ©2025 Greater Fort Lauderdale REALTORS®
Listings provided courtesy of The Hernando County Association of Realtors MLS.
Listing Data ©2025 REALTOR® Association of Citrus County
Listing Data ©2025 Royal Palm Coast Realtor® Association
The information provided by this website is for the personal, non-commercial use of consumers and may not be used for any purpose other than to identify prospective properties consumers may be interested in purchasing.Display of MLS data is usually deemed reliable but is NOT guaranteed accurate.
Datafeed Last updated on April 3, 2025 @ 12:00 am
©2006-2025 brokerIDXsites.com - https://brokerIDXsites.com

