
- Lori Ann Bugliaro P.A., REALTOR ®
- Tropic Shores Realty
- Helping My Clients Make the Right Move!
- Mobile: 352.585.0041
- Fax: 888.519.7102
- 352.585.0041
- loribugliaro.realtor@gmail.com
Contact Lori Ann Bugliaro P.A.
Schedule A Showing
Request more information
- Home
- Property Search
- Search results
- 709 Key Royale Drive, HOLMES BEACH, FL 34217
Property Photos
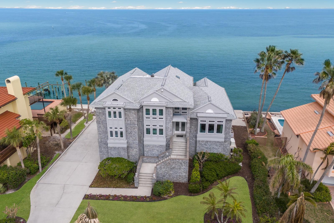

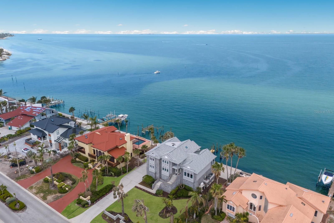
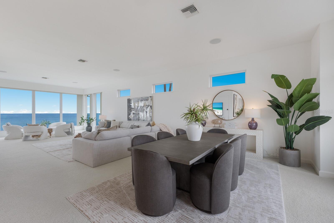
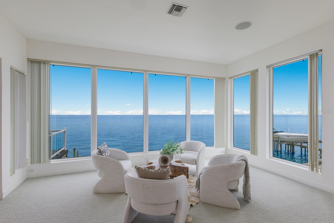
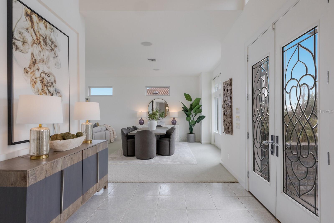
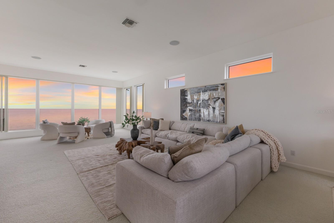
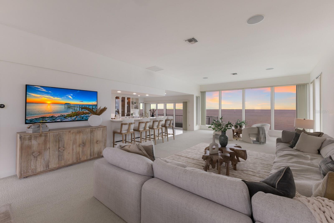
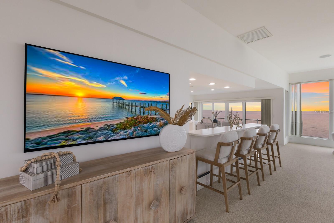
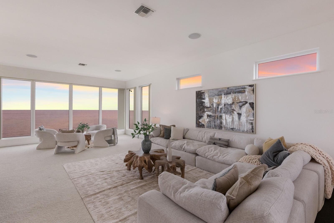
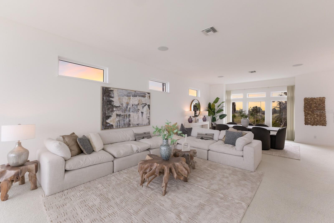
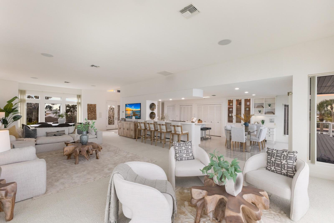
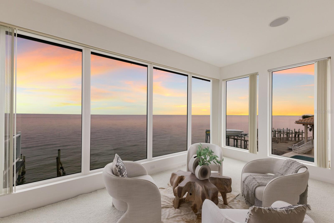
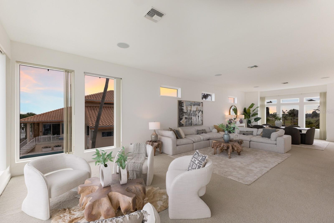
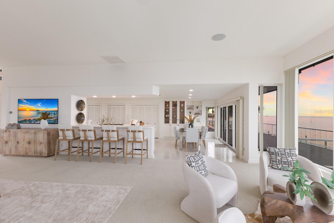
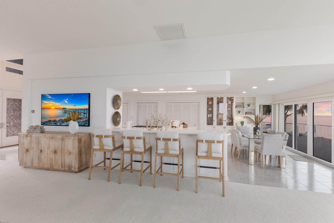
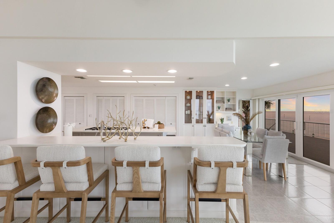
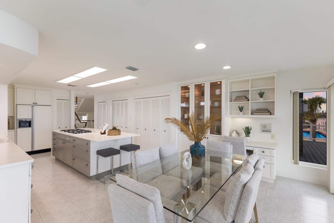
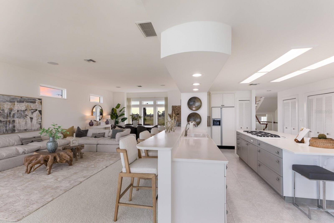
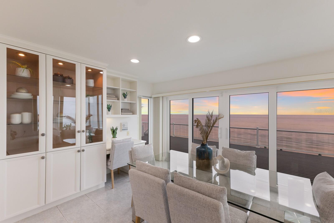
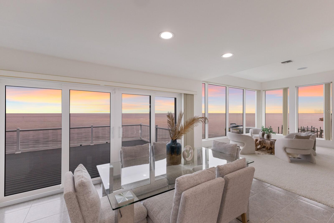
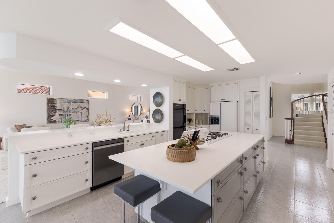
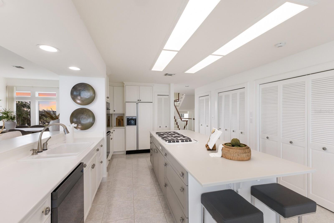
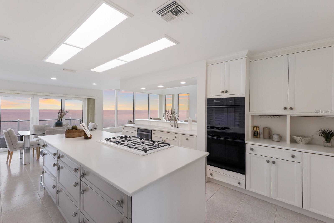
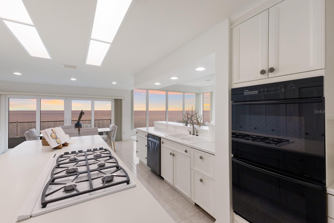
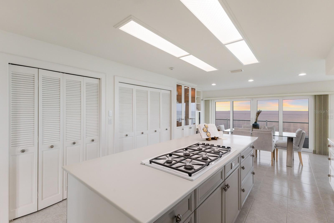
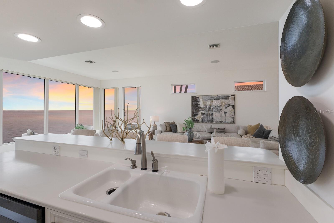
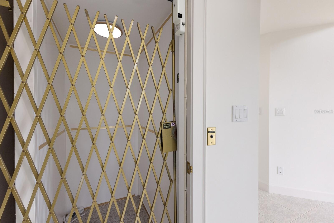
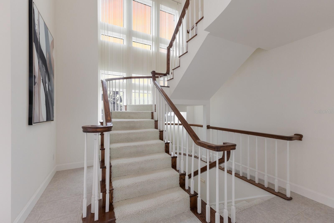
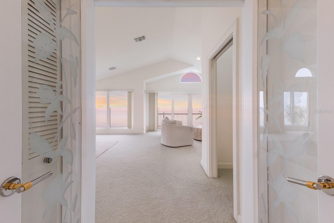
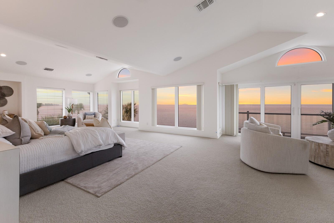
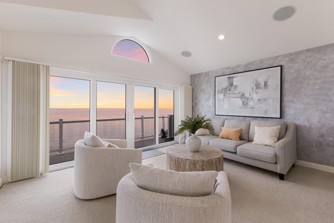
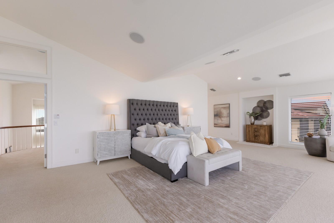
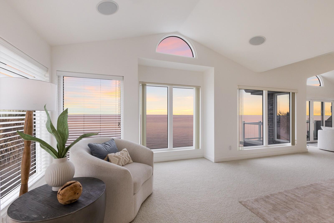
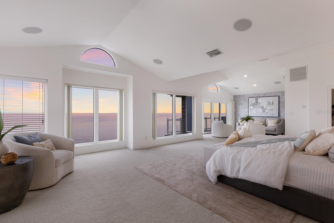
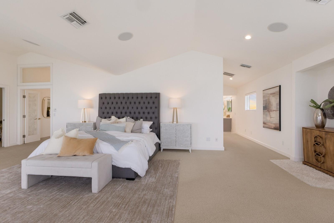
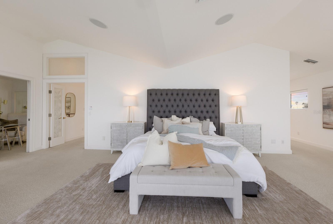
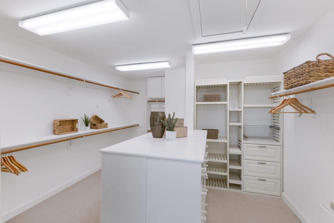
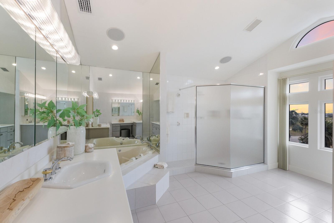
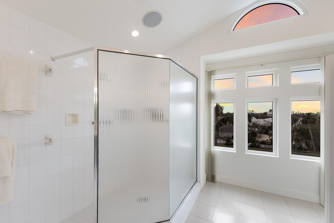
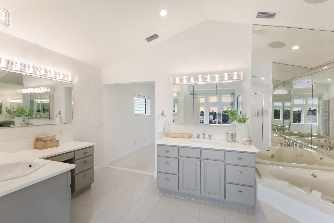
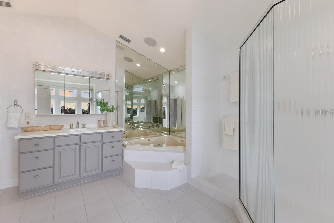
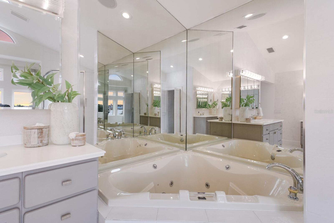
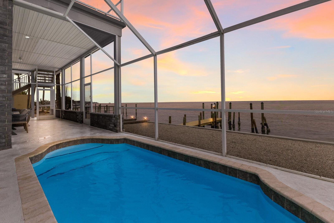
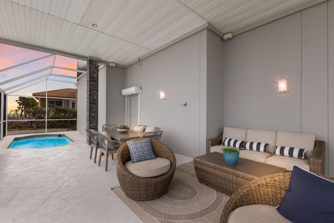
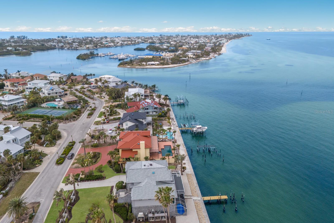
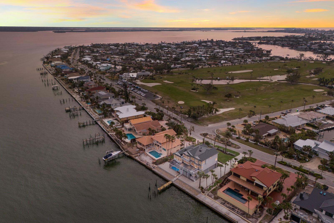
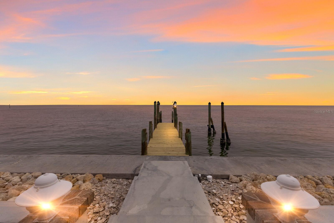
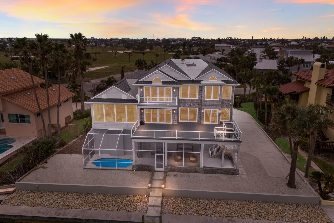
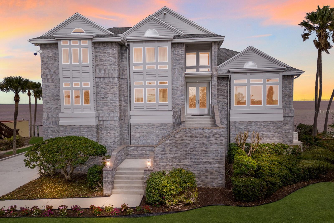
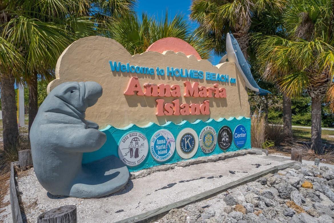
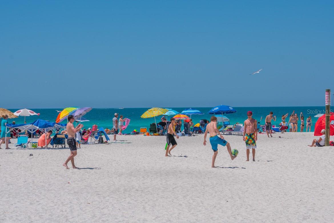
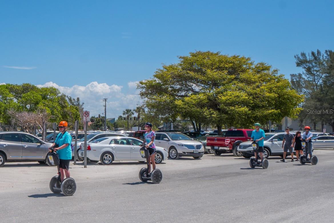
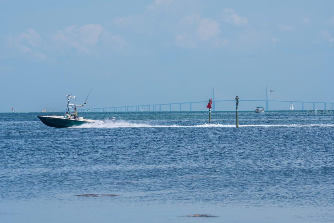
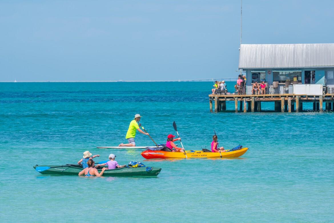
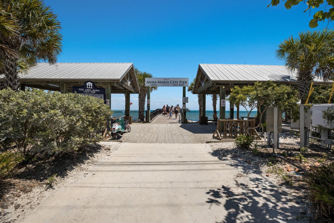
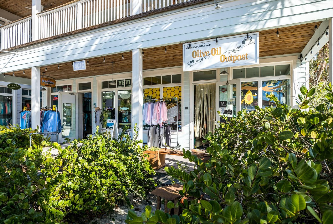
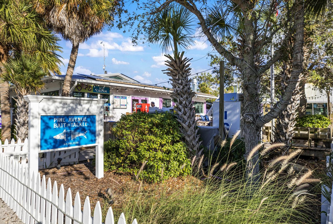
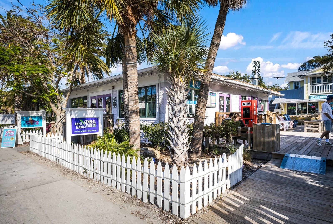
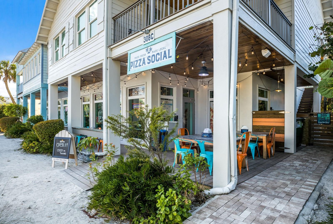
- MLS#: A4638016 ( Residential )
- Street Address: 709 Key Royale Drive
- Viewed: 145
- Price: $6,895,000
- Price sqft: $920
- Waterfront: Yes
- Wateraccess: Yes
- Waterfront Type: Bay/Harbor,Intracoastal Waterway
- Year Built: 1989
- Bldg sqft: 7495
- Bedrooms: 4
- Total Baths: 4
- Full Baths: 3
- 1/2 Baths: 1
- Garage / Parking Spaces: 8
- Days On Market: 56
- Additional Information
- Geolocation: 27.5263 / -82.7163
- County: MANATEE
- City: HOLMES BEACH
- Zipcode: 34217
- Subdivision: North Point Harbour
- Elementary School: Anna Maria Elementary
- Middle School: Martha B. King Middle
- High School: Manatee High
- Provided by: COLDWELL BANKER REALTY
- Contact: Ryan Skrzypkowski
- 941-383-6411

- DMCA Notice
-
DescriptionExperience the epitome of coastal elegance in this stunning 4 bedroom, 3.5 bathroom estate, perfectly positioned along the tranquil waters of Tampa Bay. Located in the prestigious Key Royale community, this home offers unparalleled water views, refined design, and an array of upscale amenities, making it the ultimate island retreat. Step inside to an expansive open concept layout, where soaring ceilings, abundant natural light, and panoramic bay views create a seamless blend of luxury and comfort. The living area is framed by oversized impact windows, bringing the beauty of the outdoors inside while ensuring peace of mind. A gourmet kitchen features premium appliances, custom cabinetry, and a spacious island, perfect for entertaining. The primary suite is a private sanctuary on the top floor, complete with a sitting area, mini kitchen, and private balcony offering breathtaking sunrise views over the water. The spa like ensuite boasts dual vanities, a soaking tub, and a walk in shower, providing the ultimate relaxation experience. Designed for waterfront living, this home features a private dock with direct bay access, ideal for boating and fishing enthusiasts. Unwind by the resort style pool, soak up the sun on the expansive sundeck, or gather with friends and family in the screened lanai, all while enjoying the sight of dolphins and manatees gliding through the water. Additional highlights include an 8 car garage with A/C, extensive storage space, and a long driveway for ample parking. Situated just minutes from pristine beaches, a private golf course, and top tier community amenities, this property offers a lifestyle of luxury and tranquility. This home has never experienced flooding, even during major storms, providing peace of mind for future homeowners!
Property Location and Similar Properties
All
Similar
Features
Waterfront Description
- Bay/Harbor
- Intracoastal Waterway
Appliances
- Built-In Oven
- Cooktop
- Dishwasher
- Disposal
- Dryer
- Refrigerator
- Washer
Association Amenities
- Pool
- Tennis Court(s)
Home Owners Association Fee
- 350.00
Home Owners Association Fee Includes
- Pool
- Management
Association Name
- Kevin/C&S Management
Association Phone
- 941-758-9454
Carport Spaces
- 0.00
Close Date
- 0000-00-00
Cooling
- Central Air
Country
- US
Covered Spaces
- 0.00
Exterior Features
- Irrigation System
- Lighting
- Private Mailbox
- Sliding Doors
Flooring
- Carpet
- Tile
Furnished
- Unfurnished
Garage Spaces
- 8.00
Heating
- Central
High School
- Manatee High
Insurance Expense
- 0.00
Interior Features
- Built-in Features
- Eat-in Kitchen
- High Ceilings
- Living Room/Dining Room Combo
- PrimaryBedroom Upstairs
- Window Treatments
Legal Description
- LOT 2; SUBJ TO DRAIN EASMT AS DESC IN OR 1079 P 313 PRMCF NORTH POINT HARBOUR UNIT ONE PI#69101.0060/8
Levels
- Three Or More
Living Area
- 4576.00
Lot Features
- City Limits
- Landscaped
- Level
- Near Golf Course
- Near Marina
- Paved
Middle School
- Martha B. King Middle
Area Major
- 34217 - Holmes Beach/Bradenton Beach
Net Operating Income
- 0.00
Occupant Type
- Vacant
Open Parking Spaces
- 0.00
Other Expense
- 0.00
Parcel Number
- 6910100608
Parking Features
- Covered
- Driveway
- Garage Faces Side
- Golf Cart Parking
- Ground Level
- Under Building
- Workshop in Garage
Pets Allowed
- Cats OK
- Dogs OK
- Yes
Pool Features
- Gunite
- Heated
- In Ground
- Other
- Screen Enclosure
Property Condition
- Completed
Property Type
- Residential
Roof
- Shingle
School Elementary
- Anna Maria Elementary
Sewer
- Public Sewer
Tax Year
- 2023
Township
- 34
Utilities
- Cable Connected
- Electricity Connected
- Phone Available
- Propane
- Public
- Sewer Connected
- Street Lights
- Water Connected
View
- Water
Views
- 145
Water Source
- Public
Year Built
- 1989
Zoning Code
- R1
Listing Data ©2025 Greater Fort Lauderdale REALTORS®
Listings provided courtesy of The Hernando County Association of Realtors MLS.
Listing Data ©2025 REALTOR® Association of Citrus County
Listing Data ©2025 Royal Palm Coast Realtor® Association
The information provided by this website is for the personal, non-commercial use of consumers and may not be used for any purpose other than to identify prospective properties consumers may be interested in purchasing.Display of MLS data is usually deemed reliable but is NOT guaranteed accurate.
Datafeed Last updated on April 3, 2025 @ 12:00 am
©2006-2025 brokerIDXsites.com - https://brokerIDXsites.com

