
- Lori Ann Bugliaro P.A., REALTOR ®
- Tropic Shores Realty
- Helping My Clients Make the Right Move!
- Mobile: 352.585.0041
- Fax: 888.519.7102
- 352.585.0041
- loribugliaro.realtor@gmail.com
Contact Lori Ann Bugliaro P.A.
Schedule A Showing
Request more information
- Home
- Property Search
- Search results
- 12917 42nd Terrace W, CORTEZ, FL 34215
Property Photos
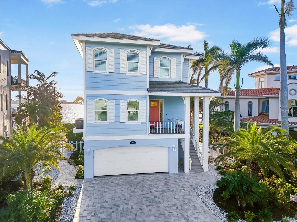

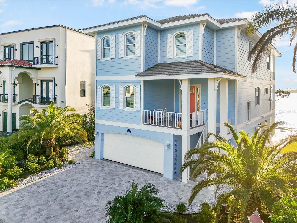
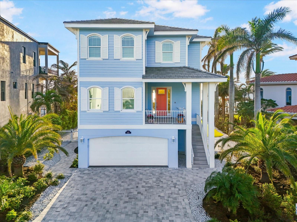
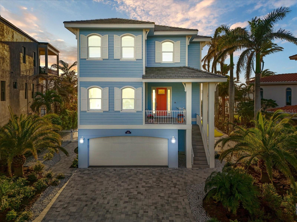
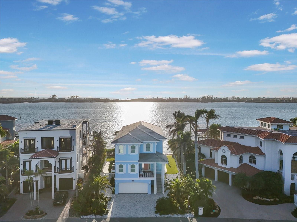
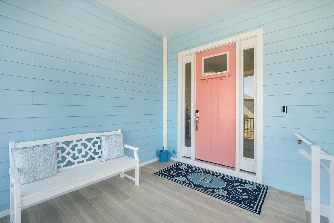
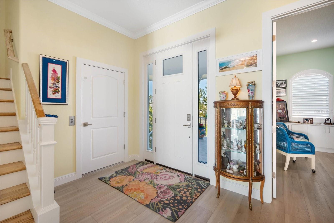
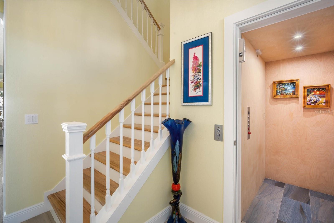
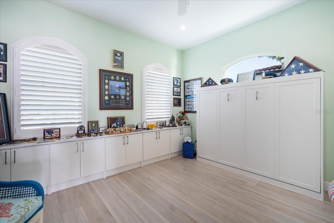
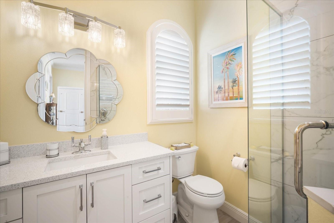
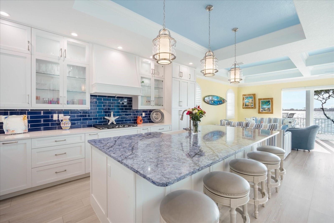
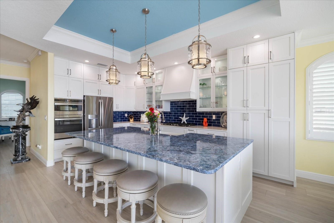
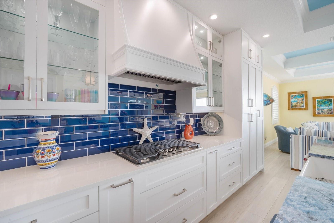
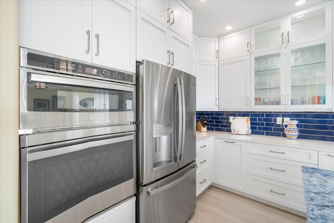
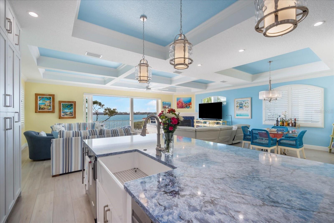
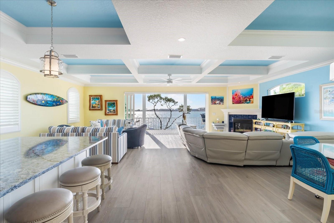
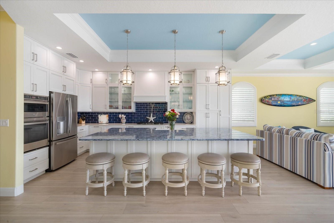
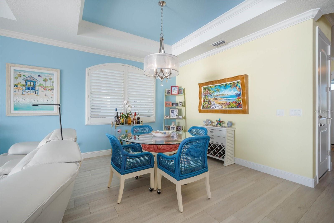
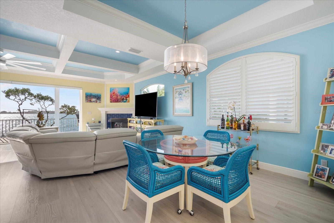
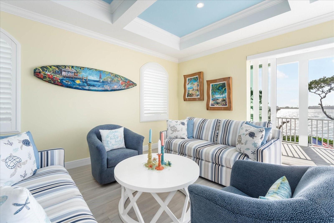
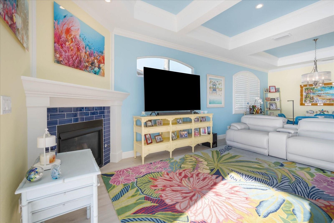
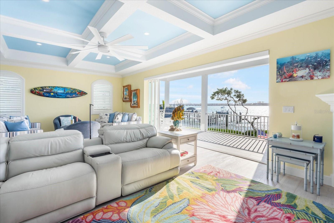
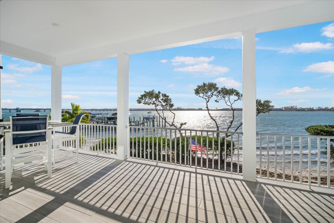
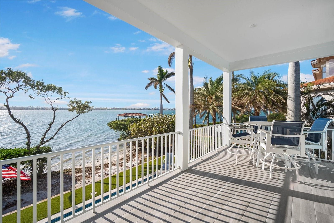
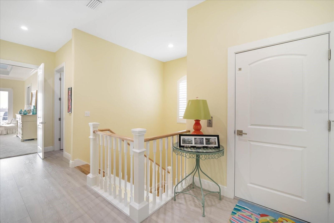
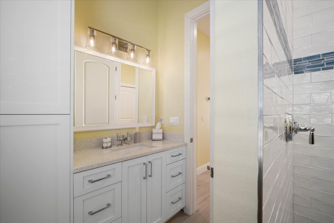
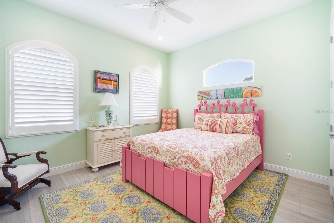
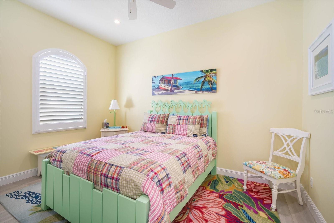
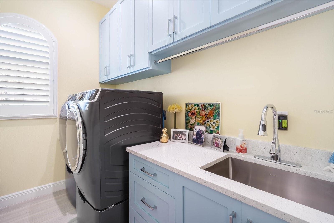
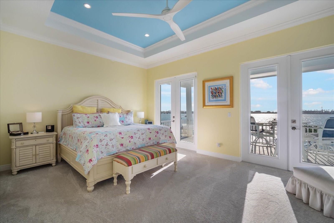
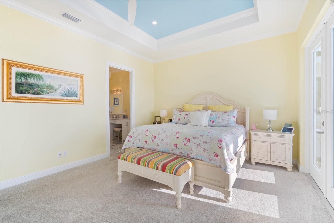
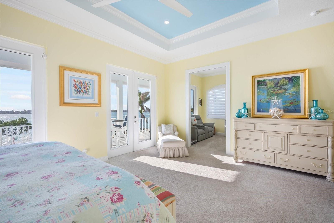
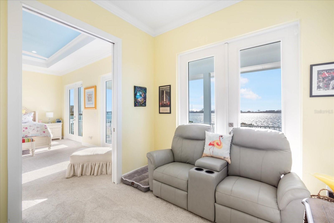
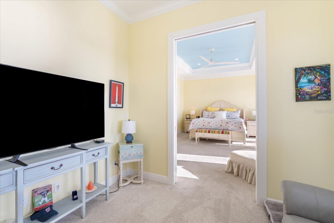
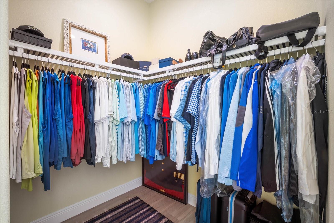
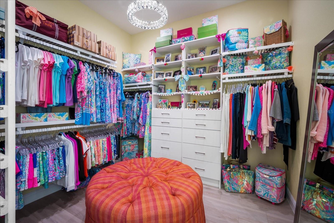
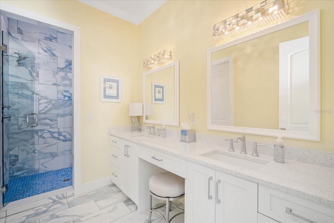
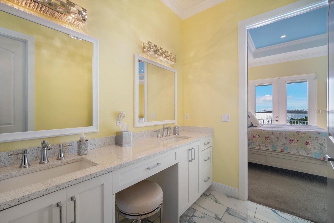
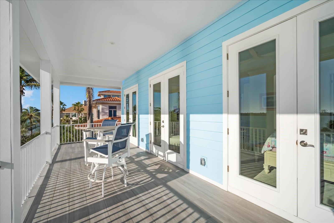
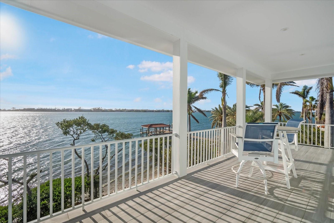
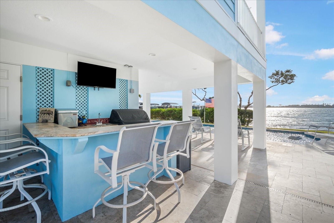
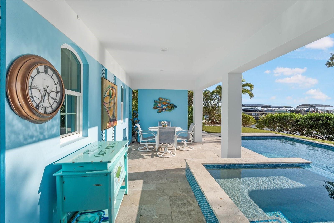
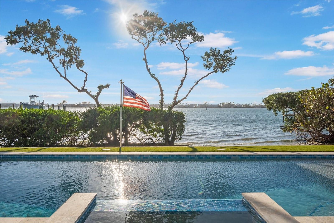
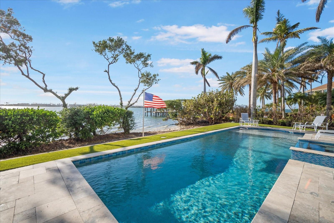
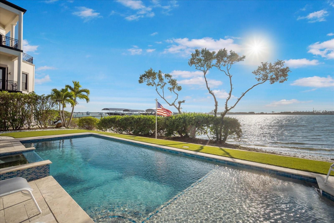
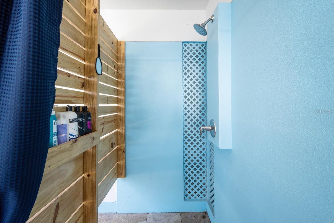
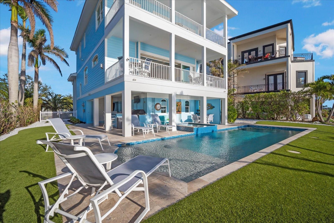
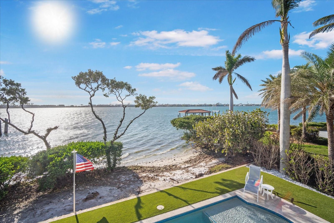
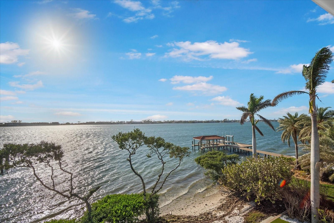
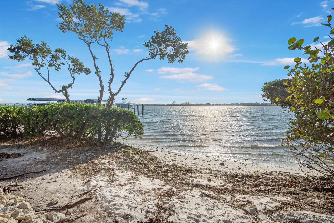
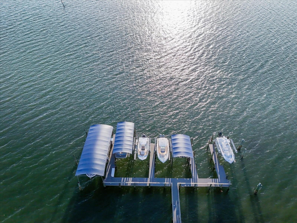
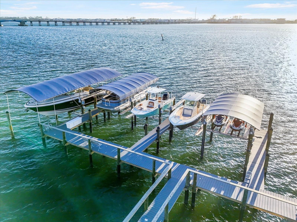
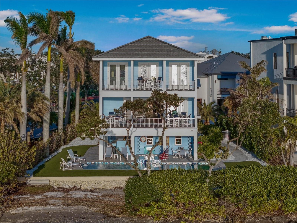
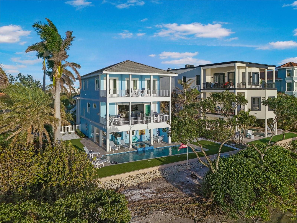
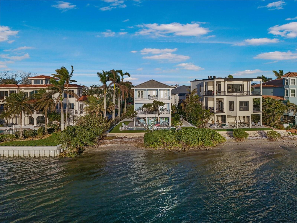
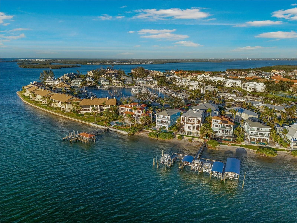
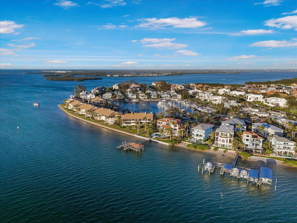
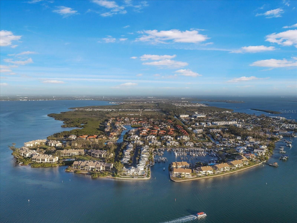




- MLS#: A4638181 ( Residential )
- Street Address: 12917 42nd Terrace W
- Viewed: 63
- Price: $3,479,000
- Price sqft: $659
- Waterfront: Yes
- Wateraccess: Yes
- Waterfront Type: Bay/Harbor
- Year Built: 2023
- Bldg sqft: 5278
- Bedrooms: 4
- Total Baths: 4
- Full Baths: 3
- 1/2 Baths: 1
- Garage / Parking Spaces: 4
- Days On Market: 103
- Additional Information
- Geolocation: 27.4736 / -82.6917
- County: MANATEE
- City: CORTEZ
- Zipcode: 34215
- Subdivision: Sunset Harbor
- Provided by: MICHAEL SAUNDERS & COMPANY
- Contact: Dee Munn
- 941-896-9981

- DMCA Notice
-
DescriptionWelcome to this stunning home in the exclusive Sunset Harbor gated community, a private enclave of eight custom built residences situated on the tranquil Anna Maria Sound. No expense was spared on this gorgeous waterfront home featuring 4 bedroom 3.5 baths with over 5000 sq ft of indoor/outdoor living space. Ceiling fans in every bedroom, custom shelving enhanced closets, upgraded lighting, quartz countertops, custom cabinets and trim work throughout, solid wood 8 doors, Hunter Douglas plantation shutters, and a stunning hand built Ambrosia maple wood staircase are just a some of the features in this newly constructed custom home. Built to Florida Category 5 hurricane standards, this residence includes a tankless water heater, two Trane heating and air conditioning units, controlled by Honeywell Home programmable thermostats and a 50 year concrete flat roof and newly installed reinforced rip rap along a concrete wall at the rear of the property add durability. Step outside to your oasis back yard complete with a 11 by 38 foot heated saltwater pool and spa with designer lighting, all set atop a concrete raised platform. An outdoor custom built outdoor kitchen with a wet bar, refrigerator and propane powered grill are perfect for entertaining and dining poolside while enjoying incredible views of Anna Maria sound. A 950 pound capacity elevator with Italian marble flooring serves all three floors. The rear of the home includes two 10 by 30 foot fenced decks with porcelain tile flooring, a new dock with an assigned slip that includes a 10,000 pound lift with water and power. The garage level is built on 31 thirty foot concrete/steel reinforced pylons and features an outdoor shower and a 75 by 25 foot outdoor living area with custom turf and travertine pavers. The oversized garage accommodates 2 4 vehicles and features keyless entry, epoxy concrete flooring, and aluminum ceiling storage racks. The second floor showcases custom built cabinets in the library, a Hunter Douglas hardwired designer roller sunshade on the slider, a 9 by 11 foot covered front porch, and a custom hand built fireplace mantle with a propane starting system. The kitchen is thoughtfully designed with lighting in and under the cabinets, a farmhouse porcelain sink, a Kitchen Aid ice maker that produces 25 pounds of ice daily, a Silhouette professional beverage refrigerator, and custom built cabinets with a hooded specialty designed vent. Schedule your private showing today!
Property Location and Similar Properties
All
Similar
Features
Waterfront Description
- Bay/Harbor
Appliances
- Bar Fridge
- Built-In Oven
- Cooktop
- Dishwasher
- Dryer
- Ice Maker
- Microwave
- Tankless Water Heater
Home Owners Association Fee
- 4000.00
Association Name
- SUNSET PROPERTY MANAG
Carport Spaces
- 0.00
Close Date
- 0000-00-00
Cooling
- Central Air
Country
- US
Covered Spaces
- 0.00
Exterior Features
- Outdoor Kitchen
- Outdoor Shower
- Private Mailbox
- Sliding Doors
Fencing
- Fenced
Flooring
- Carpet
- Tile
- Wood
Garage Spaces
- 4.00
Heating
- Central
Insurance Expense
- 0.00
Interior Features
- Built-in Features
- Ceiling Fans(s)
- Elevator
- High Ceilings
- Kitchen/Family Room Combo
- Solid Wood Cabinets
- Thermostat
- Vaulted Ceiling(s)
- Walk-In Closet(s)
- Window Treatments
Legal Description
- LOT 3 SUNSET HARBOR SUB; SUBJ TO PRIVATE ROADWAY AS PLATTED PI#76197.0025/0
Levels
- Two
Living Area
- 2798.00
Area Major
- 34215 - Cortez
Net Operating Income
- 0.00
Occupant Type
- Owner
Open Parking Spaces
- 0.00
Other Expense
- 0.00
Parcel Number
- 7619700250
Pets Allowed
- Yes
Pool Features
- Gunite
- Heated
- In Ground
- Salt Water
Property Type
- Residential
Roof
- Concrete
Sewer
- Public Sewer
Tax Year
- 2024
Township
- 35S
Utilities
- Cable Connected
- Electricity Connected
- Sewer Connected
- Water Connected
Views
- 63
Virtual Tour Url
- https://vimeo.com/1057114765
Water Source
- Public
Year Built
- 2023
Zoning Code
- PDR/CH
Disclaimer: All information provided is deemed to be reliable but not guaranteed.
Listing Data ©2025 Greater Fort Lauderdale REALTORS®
Listings provided courtesy of The Hernando County Association of Realtors MLS.
Listing Data ©2025 REALTOR® Association of Citrus County
Listing Data ©2025 Royal Palm Coast Realtor® Association
The information provided by this website is for the personal, non-commercial use of consumers and may not be used for any purpose other than to identify prospective properties consumers may be interested in purchasing.Display of MLS data is usually deemed reliable but is NOT guaranteed accurate.
Datafeed Last updated on June 5, 2025 @ 12:00 am
©2006-2025 brokerIDXsites.com - https://brokerIDXsites.com
Sign Up Now for Free!X
Call Direct: Brokerage Office: Mobile: 352.585.0041
Registration Benefits:
- New Listings & Price Reduction Updates sent directly to your email
- Create Your Own Property Search saved for your return visit.
- "Like" Listings and Create a Favorites List
* NOTICE: By creating your free profile, you authorize us to send you periodic emails about new listings that match your saved searches and related real estate information.If you provide your telephone number, you are giving us permission to call you in response to this request, even if this phone number is in the State and/or National Do Not Call Registry.
Already have an account? Login to your account.

