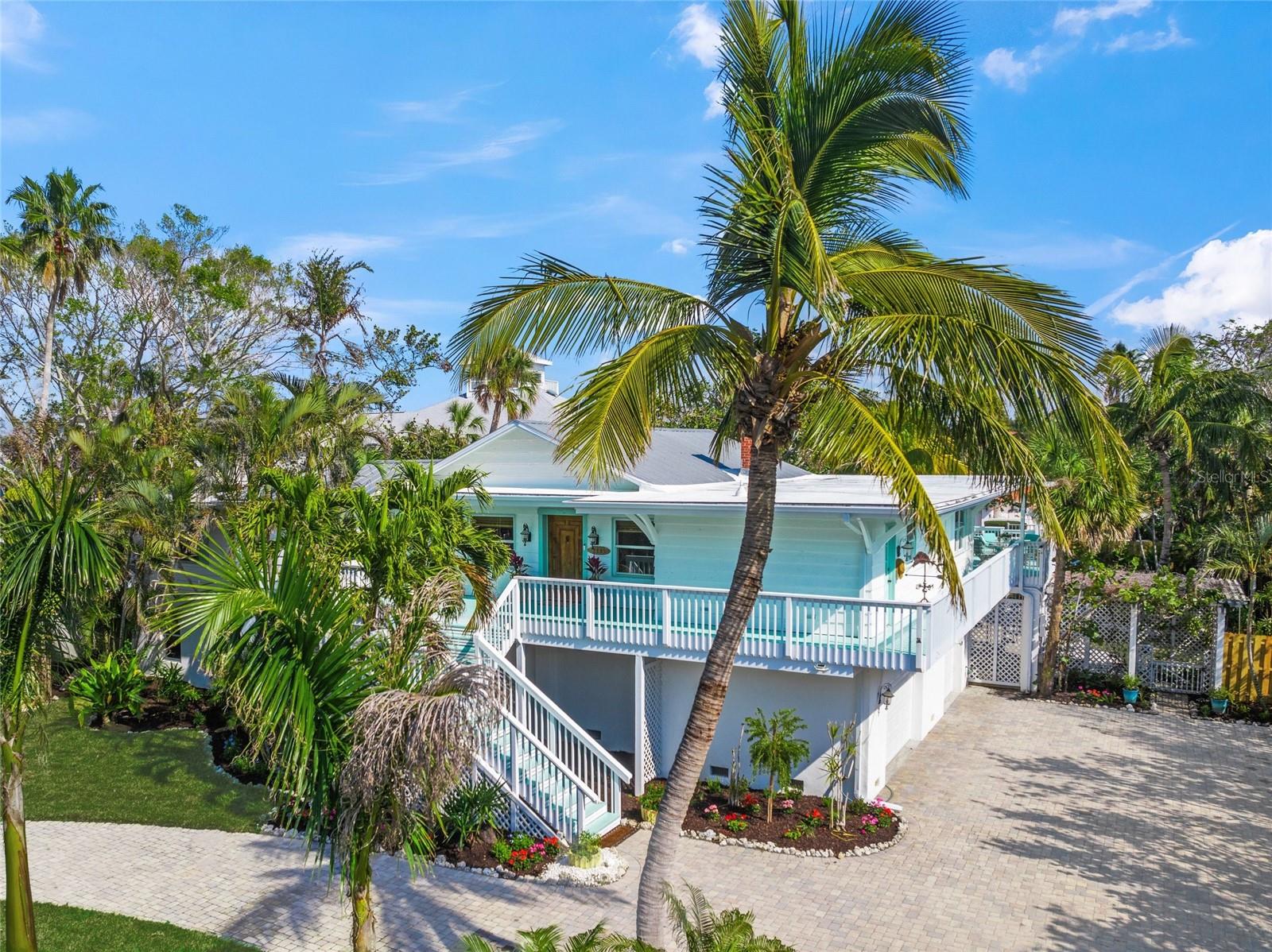
- Lori Ann Bugliaro P.A., REALTOR ®
- Tropic Shores Realty
- Helping My Clients Make the Right Move!
- Mobile: 352.585.0041
- Fax: 888.519.7102
- 352.585.0041
- loribugliaro.realtor@gmail.com
Contact Lori Ann Bugliaro P.A.
Schedule A Showing
Request more information
- Home
- Property Search
- Search results
- 3445 Anglin Drive, SARASOTA, FL 34242
Property Photos


























































- MLS#: A4638309 ( Residential )
- Street Address: 3445 Anglin Drive
- Viewed: 72
- Price: $2,250,000
- Price sqft: $340
- Waterfront: No
- Year Built: 1940
- Bldg sqft: 6612
- Bedrooms: 3
- Total Baths: 3
- Full Baths: 3
- Garage / Parking Spaces: 2
- Days On Market: 147
- Additional Information
- Geolocation: 27.3033 / -82.553
- County: SARASOTA
- City: SARASOTA
- Zipcode: 34242
- Subdivision: Bay Island Park
- Elementary School: Phillippi Shores
- Middle School: Brookside
- High School: Sarasota
- Provided by: WILDFLOWER REAL ESTATE LLC
- Contact: Lynn de Williams
- 941-928-0180

- DMCA Notice
-
DescriptionNestled in the highly sought after neighborhood of Bay Island, on Siesta Key's north end, this turnkey Key West style home offers the perfect blend of historic charm and modern convenience. The spacious, split floor plan features three bedrooms, including two with en suite bathrooms, providing privacy and comfort for all. Original Spanish tile flooring accents the kitchen and family room, while the stunning living room boasts vaulted ceilings that invite an abundance of natural light, creating a bright and airy atmosphere throughout. Additional features that set this home apart is its original wood burning fireplace, pecky cypress siding, and heart pine floors. The kitchen combines style and functionality, featuring stainless steel Thermador appliances, marble counter tops, two sinks, a wine refrigerator and a gas range. The wraparound porch, seamlessly connects the indoors with the outdoors, ideal for entertaining or simply enjoying the coastal breeze. The large, fenced in back yard features a private pool surrounded by mature, tropical foliage as well as a generously sized covered patioperfect for enjoying Floridas beautiful weather year round. The oversized, deep garage provides ample space for 2 cars plus space for a golf cart, workshop or extra storage. Recent updates include new TPO flat roof and servicing of the metal roof, a freshly landscaped yard, new fencing in the rear of the property, new water heater, new washer and dryer, new pool pump, and additional flex space/guest suite on the ground level. Elevated in 2002 to FEMA standards, this home is well suited for challenging tropical weather conditions. This exceptional home combines timeless appeal with modern upgrades, offering a true tropical retreat in one of Sarasota's most desirable locations.
Property Location and Similar Properties
All
Similar
Features
Appliances
- Built-In Oven
- Dishwasher
- Disposal
- Dryer
- Electric Water Heater
- Exhaust Fan
- Freezer
- Microwave
- Range
- Refrigerator
- Trash Compactor
- Washer
- Wine Refrigerator
Home Owners Association Fee
- 0.00
Carport Spaces
- 0.00
Close Date
- 0000-00-00
Cooling
- Central Air
Country
- US
Covered Spaces
- 0.00
Exterior Features
- Garden
- Sliding Doors
Fencing
- Fenced
- Masonry
- Wood
Flooring
- Tile
- Wood
Furnished
- Unfurnished
Garage Spaces
- 2.00
Heating
- Central
- Electric
High School
- Sarasota High
Insurance Expense
- 0.00
Interior Features
- Ceiling Fans(s)
- Eat-in Kitchen
- Open Floorplan
- Stone Counters
- Thermostat
- Vaulted Ceiling(s)
Legal Description
- LOT 11 NLY 36.5 FT LOT 9 SLY 18.5 FT LOT 13 SLY 51.5 FT OF WLY 14.0 FT LOT 12 & NLY 68.5 FT OF WLY 14.0 FT OF LOT 10 BLK B TOGETHER WITH BEG NE COR LOT 12 TH S 83.5 FT FOR POB TH S 78 FT TH W 75.7
Levels
- Two
Living Area
- 2772.00
Middle School
- Brookside Middle
Area Major
- 34242 - Sarasota/Crescent Beach/Siesta Key
Net Operating Income
- 0.00
Occupant Type
- Owner
Open Parking Spaces
- 0.00
Other Expense
- 0.00
Parcel Number
- 2019100050
Parking Features
- Circular Driveway
- Driveway
- Garage Faces Side
- Oversized
Pets Allowed
- Yes
Pool Features
- Gunite
- In Ground
- Lighting
- Self Cleaning
Property Type
- Residential
Roof
- Membrane
- Metal
School Elementary
- Phillippi Shores Elementary
Sewer
- Public Sewer
Style
- Key West
Tax Year
- 2024
Township
- 36S
Utilities
- BB/HS Internet Available
- Cable Available
- Electricity Connected
- Natural Gas Available
- Phone Available
- Propane
- Sewer Connected
- Water Connected
Views
- 72
Virtual Tour Url
- https://www.propertypanorama.com/instaview/stellar/A4638309
Water Source
- Public
Year Built
- 1940
Zoning Code
- RSF2
Disclaimer: All information provided is deemed to be reliable but not guaranteed.
Listing Data ©2025 Greater Fort Lauderdale REALTORS®
Listings provided courtesy of The Hernando County Association of Realtors MLS.
Listing Data ©2025 REALTOR® Association of Citrus County
Listing Data ©2025 Royal Palm Coast Realtor® Association
The information provided by this website is for the personal, non-commercial use of consumers and may not be used for any purpose other than to identify prospective properties consumers may be interested in purchasing.Display of MLS data is usually deemed reliable but is NOT guaranteed accurate.
Datafeed Last updated on July 5, 2025 @ 12:00 am
©2006-2025 brokerIDXsites.com - https://brokerIDXsites.com
Sign Up Now for Free!X
Call Direct: Brokerage Office: Mobile: 352.585.0041
Registration Benefits:
- New Listings & Price Reduction Updates sent directly to your email
- Create Your Own Property Search saved for your return visit.
- "Like" Listings and Create a Favorites List
* NOTICE: By creating your free profile, you authorize us to send you periodic emails about new listings that match your saved searches and related real estate information.If you provide your telephone number, you are giving us permission to call you in response to this request, even if this phone number is in the State and/or National Do Not Call Registry.
Already have an account? Login to your account.

