
- Lori Ann Bugliaro P.A., REALTOR ®
- Tropic Shores Realty
- Helping My Clients Make the Right Move!
- Mobile: 352.585.0041
- Fax: 888.519.7102
- 352.585.0041
- loribugliaro.realtor@gmail.com
Contact Lori Ann Bugliaro P.A.
Schedule A Showing
Request more information
- Home
- Property Search
- Search results
- 5205 5th Street E, BRADENTON, FL 34203
Property Photos
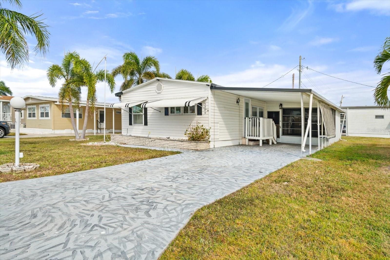

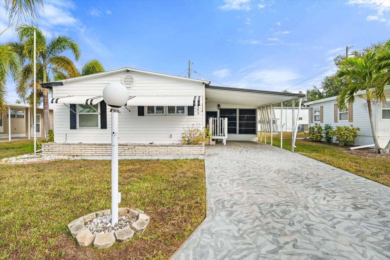
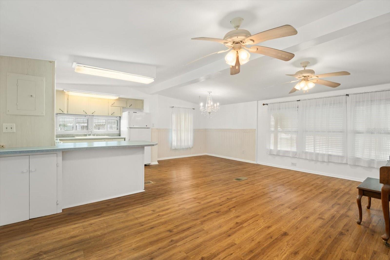
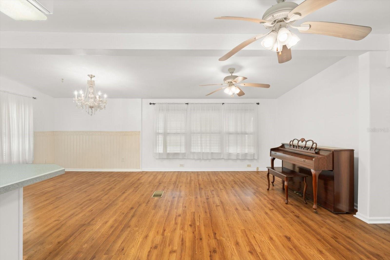
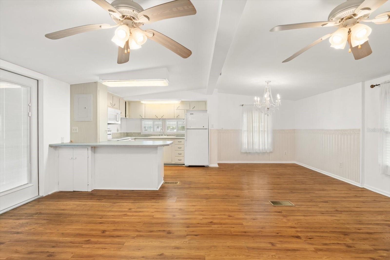
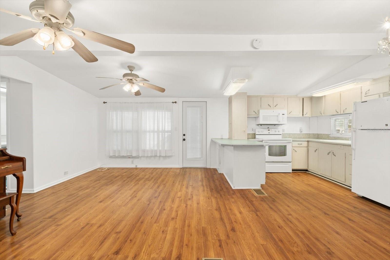
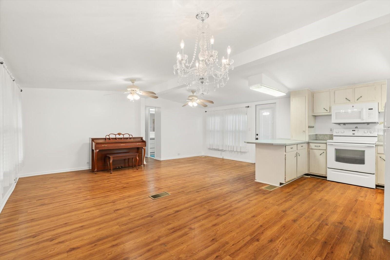
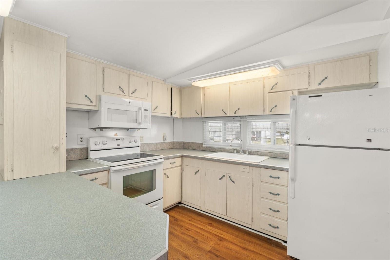
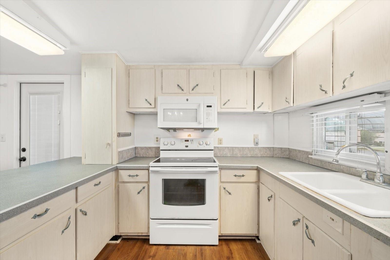
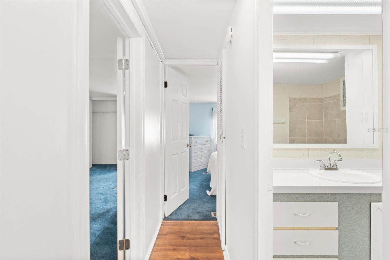
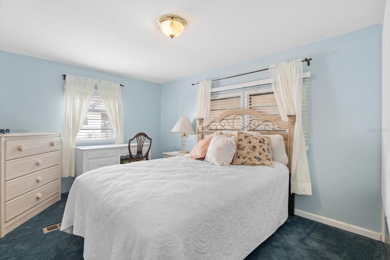
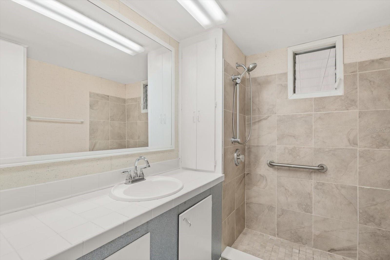
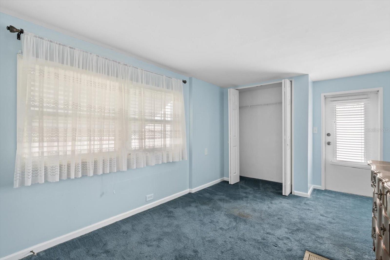
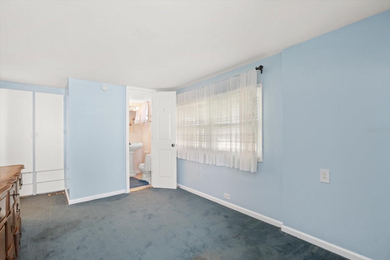
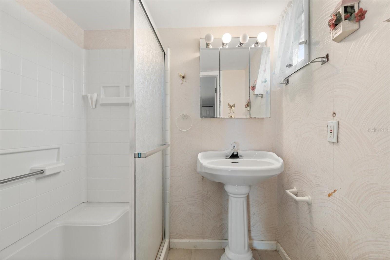
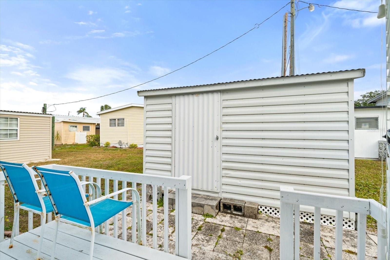
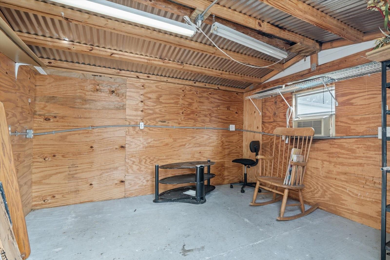
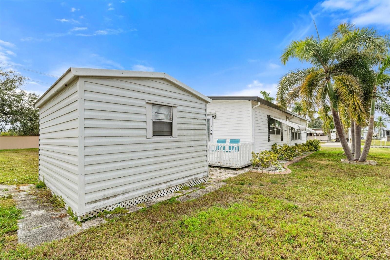
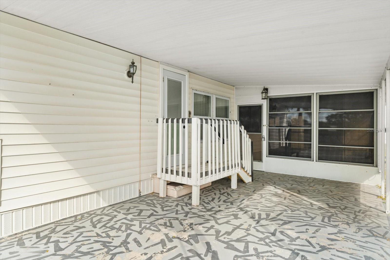
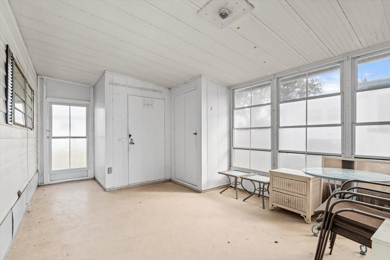
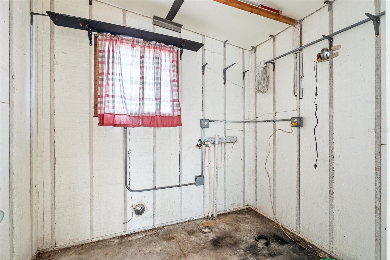
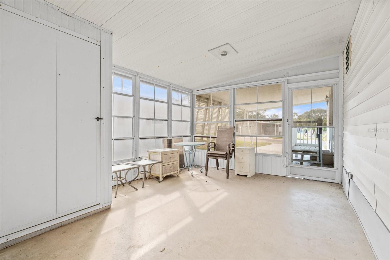
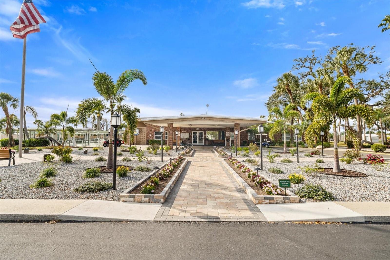
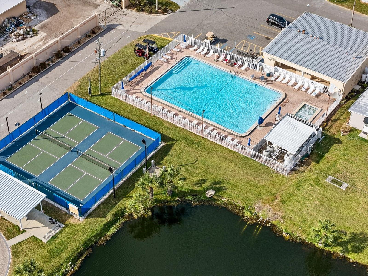
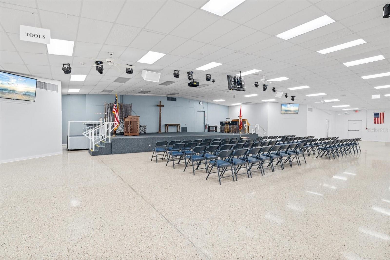
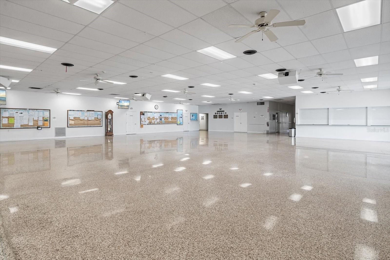
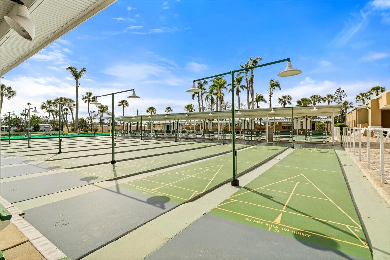
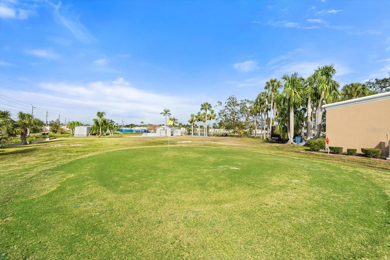
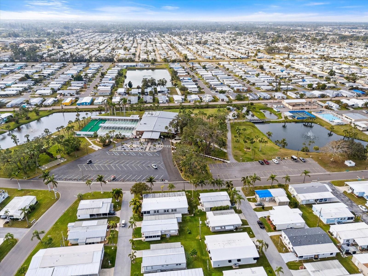
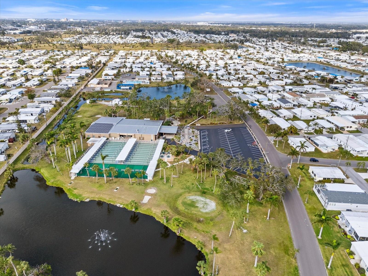
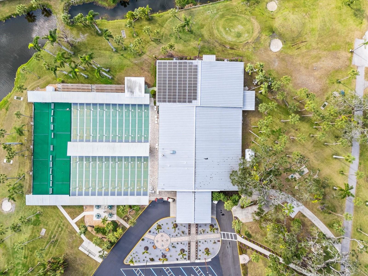
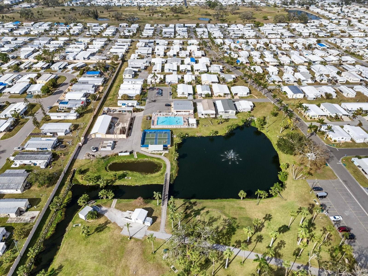
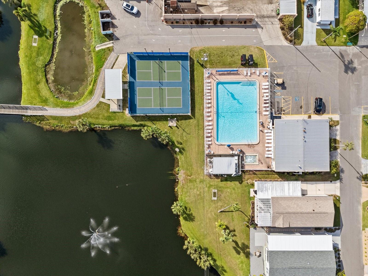
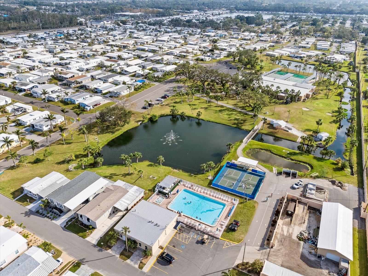
- MLS#: A4638806 ( Residential )
- Street Address: 5205 5th Street E
- Viewed: 30
- Price: $115,000
- Price sqft: $80
- Waterfront: No
- Year Built: 1963
- Bldg sqft: 1442
- Bedrooms: 2
- Total Baths: 2
- Full Baths: 2
- Garage / Parking Spaces: 2
- Days On Market: 108
- Additional Information
- Geolocation: 27.4482 / -82.5588
- County: MANATEE
- City: BRADENTON
- Zipcode: 34203
- Subdivision: Golf Lakes Residents Coop
- Provided by: CENTURY 21 INTEGRA
- Contact: Jill Young
- 941-792-2111

- DMCA Notice
-
DescriptionThis 2 bedroom, 2 bath home in the resident owned Co op community of Golf Lakes sounds like a great find! The low monthly fees and exclusive golf course make it an appealing option for those looking for a Florida lifestyle with superior amenities. The open floor plan, updated windows, and newer roof add a modern touch, while the laminate flooring enhance the overall feel. The spacious bedrooms offer dual closets and built in dresser space, both bathrooms have updated walk in showers. Screened in lanai, open deck in backyard and large carport add plenty of extra room for comfort and relaxation. Plenty of extra storage space with additional shed and washer dryer hook ups. Being close to the clubhouse, shopping, dining, srq airport, UTC Mall and the beaches of Anna Maria Island (only 10 15 miles away) is a huge plus too. A fantastic place for enjoying both the indoors and the outdoors.
Property Location and Similar Properties
All
Similar
Features
Appliances
- Range
- Refrigerator
Association Amenities
- Cable TV
- Clubhouse
- Fitness Center
- Gated
- Golf Course
- Maintenance
- Optional Additional Fees
- Pool
- Recreation Facilities
- Shuffleboard Court
Home Owners Association Fee
- 237.15
Home Owners Association Fee Includes
- Cable TV
- Common Area Taxes
- Pool
- Internet
- Management
- Recreational Facilities
- Sewer
- Trash
- Water
Association Name
- Tracy
Association Phone
- 941-755-3322
Carport Spaces
- 2.00
Close Date
- 0000-00-00
Cooling
- Central Air
Country
- US
Covered Spaces
- 0.00
Exterior Features
- Awning(s)
- Storage
Flooring
- Carpet
- Laminate
Furnished
- Unfurnished
Garage Spaces
- 0.00
Heating
- Central
Insurance Expense
- 0.00
Interior Features
- Ceiling Fans(s)
- Kitchen/Family Room Combo
- Living Room/Dining Room Combo
- Open Floorplan
Legal Description
- UNIT 29 GOLF LAKES RESIDENTS COOPERATIVE PI#55895.0034/6
Levels
- One
Living Area
- 840.00
Area Major
- 34203 - Bradenton/Braden River/Lakewood Rch
Net Operating Income
- 0.00
Occupant Type
- Vacant
Open Parking Spaces
- 0.00
Other Expense
- 0.00
Parcel Number
- 5589500346
Pets Allowed
- No
Pool Features
- Gunite
- Heated
- In Ground
Property Type
- Residential
Roof
- Roof Over
Sewer
- Public Sewer
Tax Year
- 2024
Township
- 35S
Utilities
- Cable Connected
- Public
Views
- 30
Virtual Tour Url
- https://www.propertypanorama.com/instaview/stellar/A4638806
Water Source
- Public
Year Built
- 1963
Zoning Code
- RSMH6
Disclaimer: All information provided is deemed to be reliable but not guaranteed.
Listing Data ©2025 Greater Fort Lauderdale REALTORS®
Listings provided courtesy of The Hernando County Association of Realtors MLS.
Listing Data ©2025 REALTOR® Association of Citrus County
Listing Data ©2025 Royal Palm Coast Realtor® Association
The information provided by this website is for the personal, non-commercial use of consumers and may not be used for any purpose other than to identify prospective properties consumers may be interested in purchasing.Display of MLS data is usually deemed reliable but is NOT guaranteed accurate.
Datafeed Last updated on May 23, 2025 @ 12:00 am
©2006-2025 brokerIDXsites.com - https://brokerIDXsites.com
Sign Up Now for Free!X
Call Direct: Brokerage Office: Mobile: 352.585.0041
Registration Benefits:
- New Listings & Price Reduction Updates sent directly to your email
- Create Your Own Property Search saved for your return visit.
- "Like" Listings and Create a Favorites List
* NOTICE: By creating your free profile, you authorize us to send you periodic emails about new listings that match your saved searches and related real estate information.If you provide your telephone number, you are giving us permission to call you in response to this request, even if this phone number is in the State and/or National Do Not Call Registry.
Already have an account? Login to your account.

