
- Lori Ann Bugliaro P.A., REALTOR ®
- Tropic Shores Realty
- Helping My Clients Make the Right Move!
- Mobile: 352.585.0041
- Fax: 888.519.7102
- 352.585.0041
- loribugliaro.realtor@gmail.com
Contact Lori Ann Bugliaro P.A.
Schedule A Showing
Request more information
- Home
- Property Search
- Search results
- 17522 Northwood Place, BRADENTON, FL 34202
Property Photos
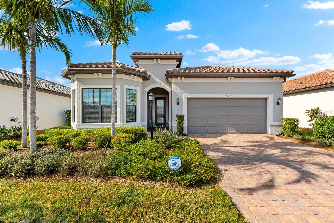

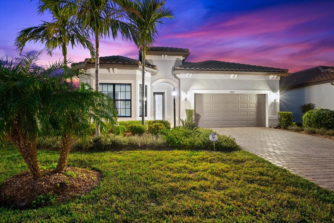
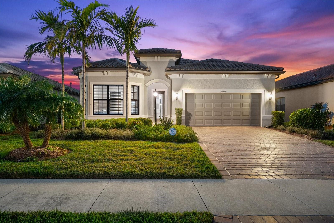
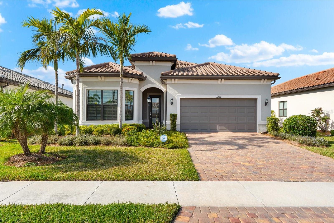
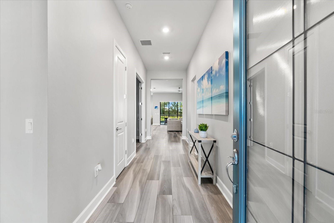
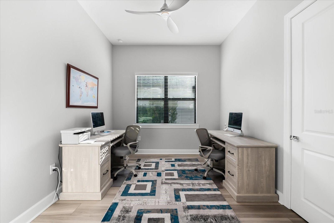
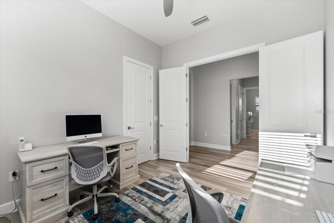
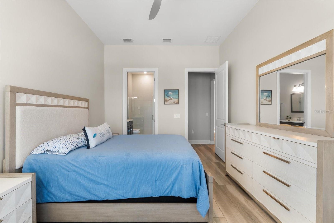
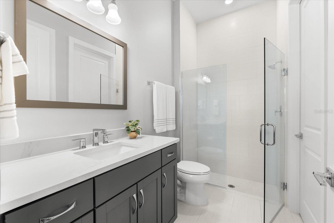
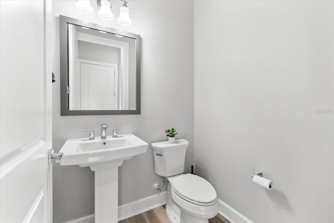
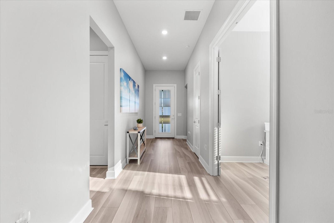
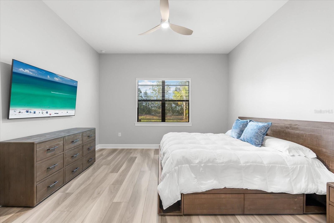
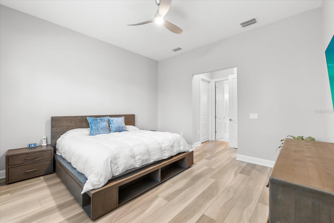
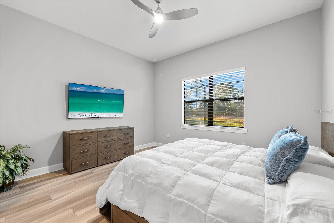
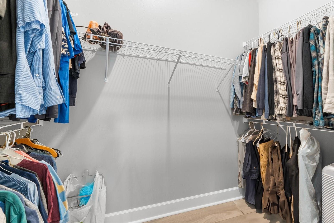
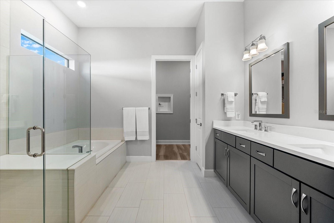
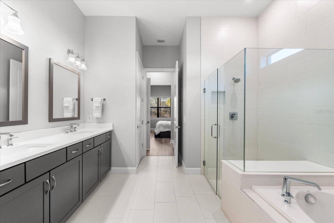
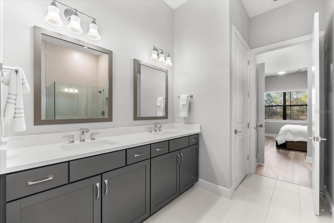
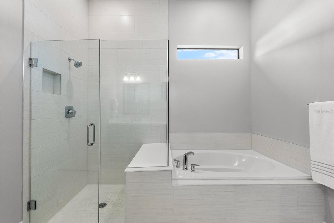
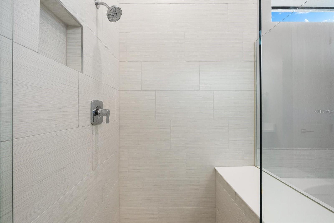
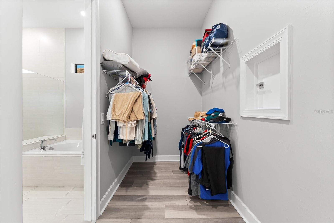
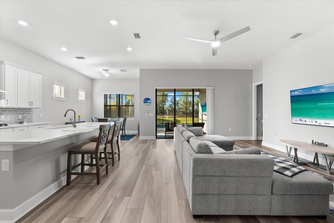
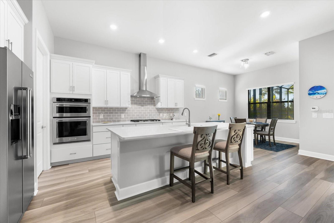
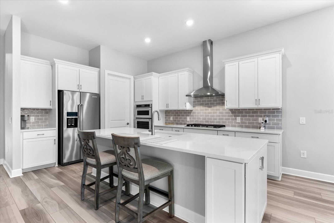
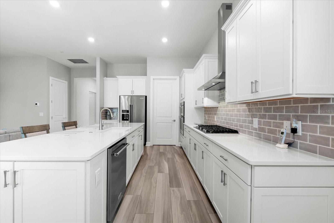
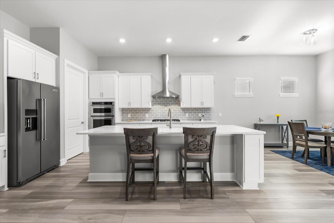
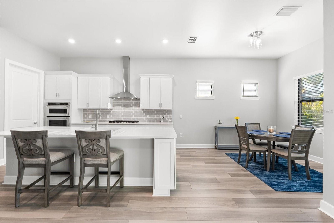
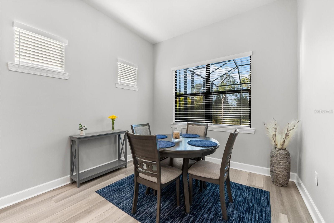
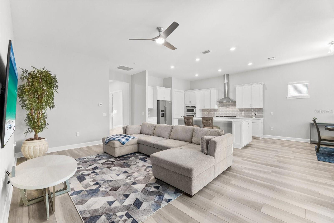
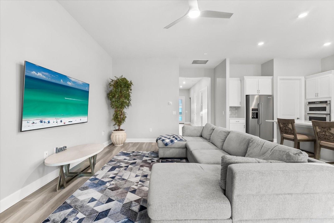
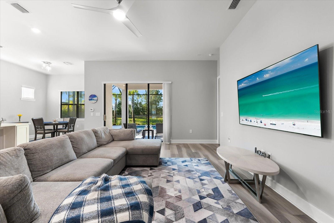
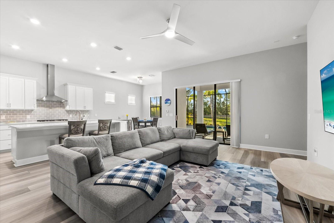
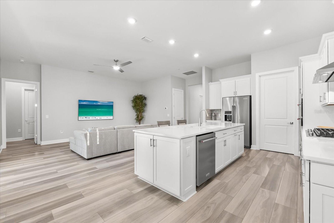
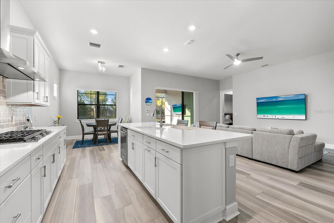
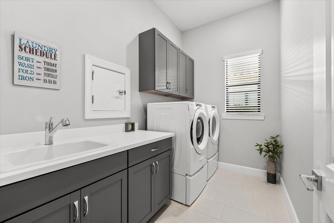
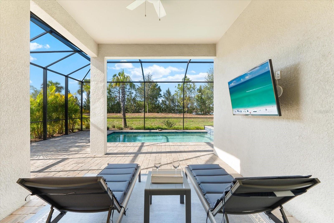
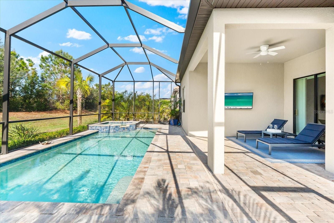
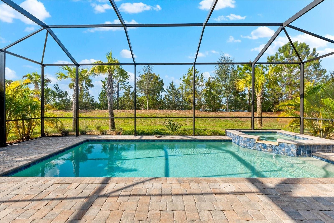
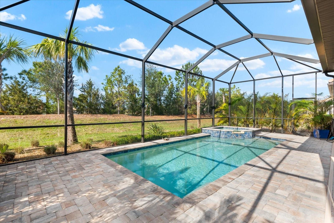
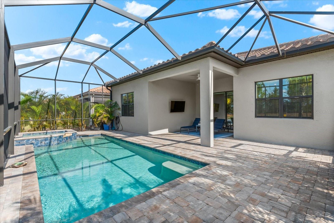
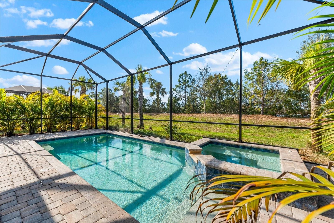
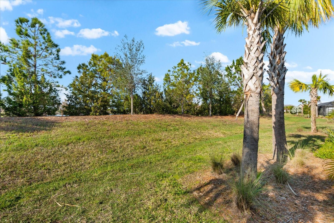
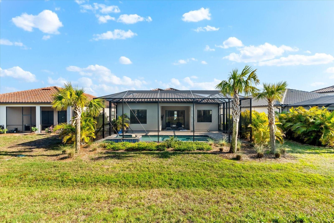
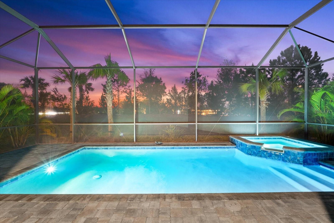
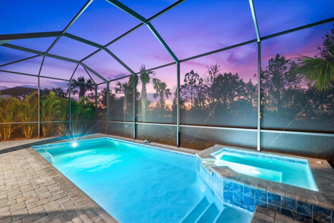
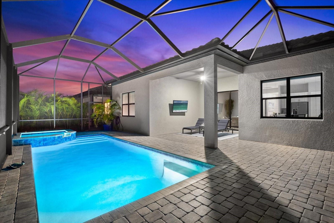
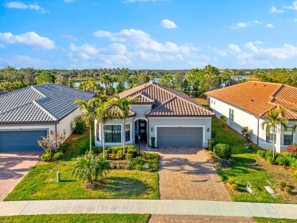
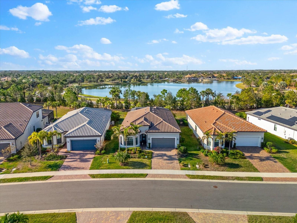
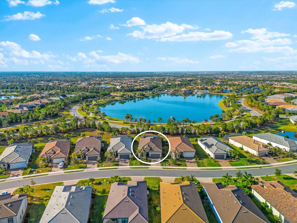
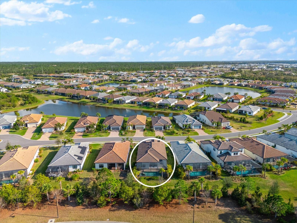
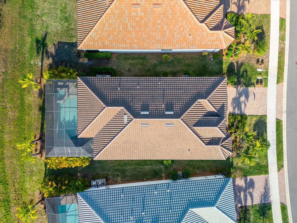
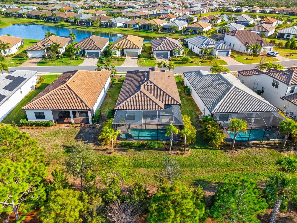
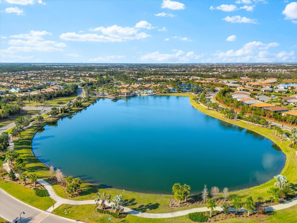
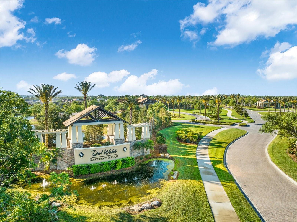
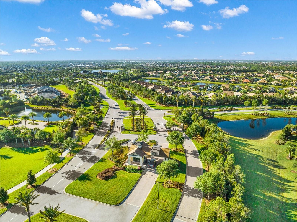
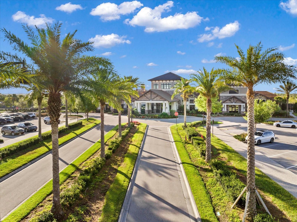
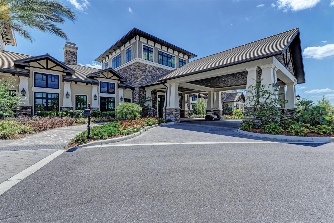
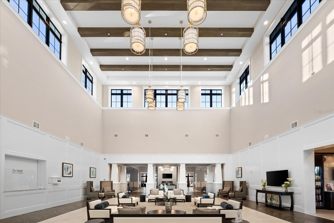
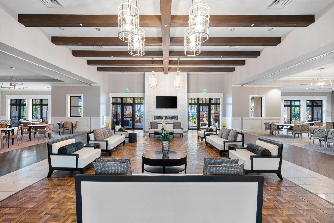
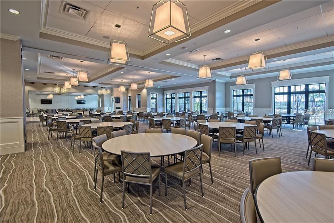
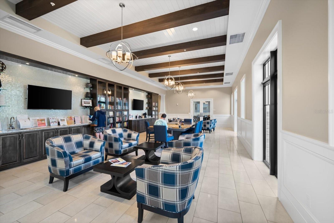
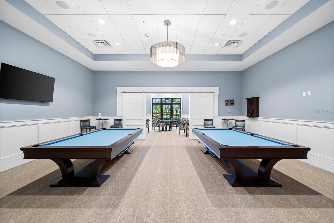
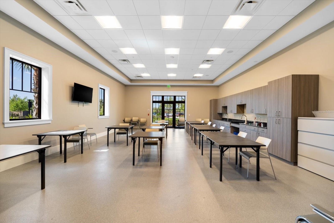
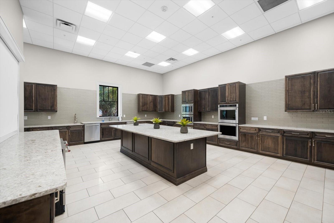
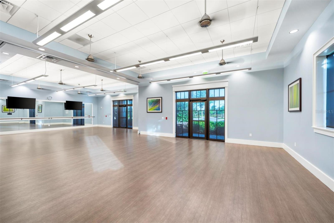
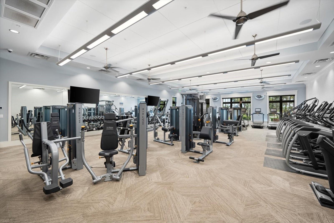
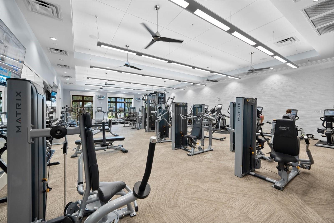
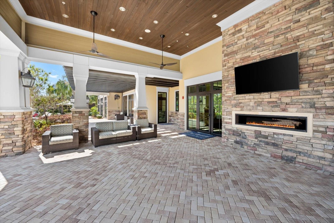
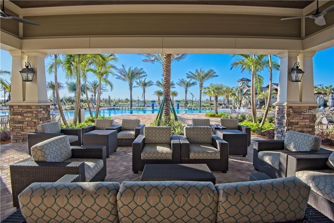
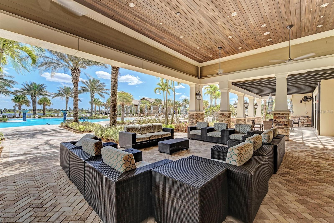
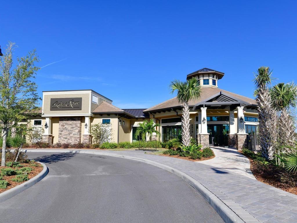
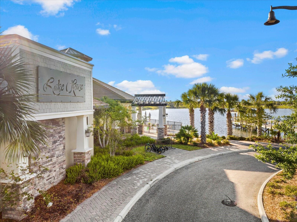
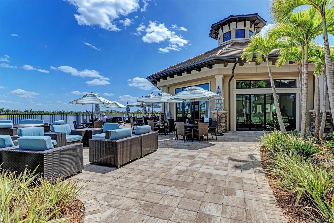
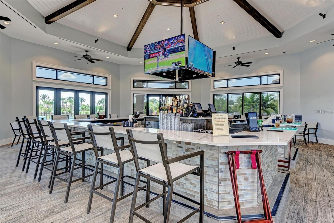
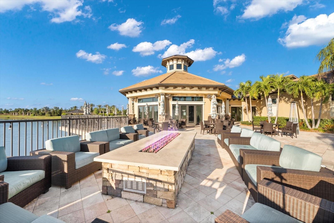
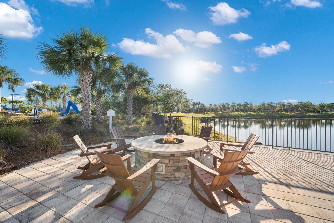
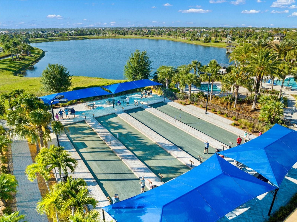
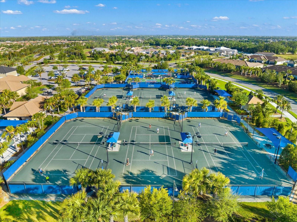
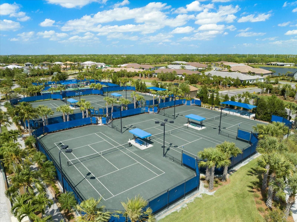
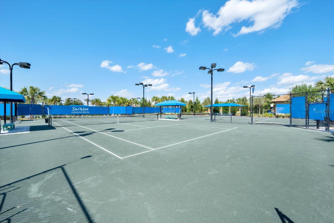
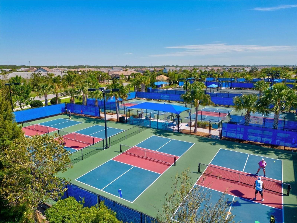
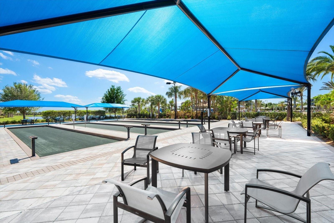
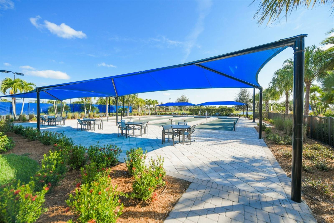
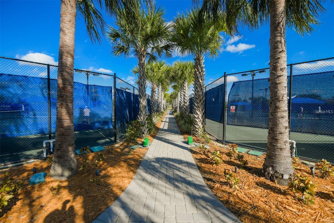
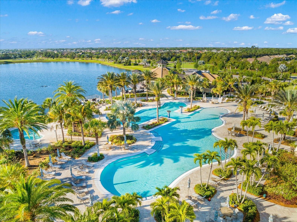
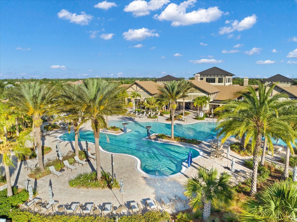
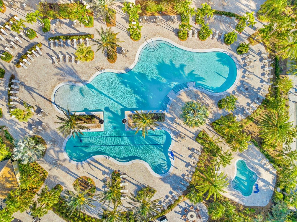
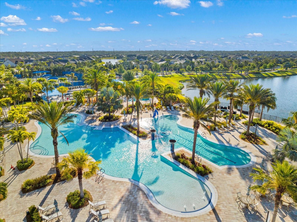
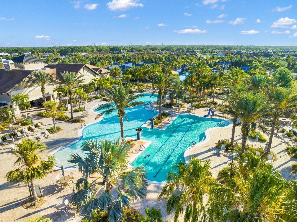
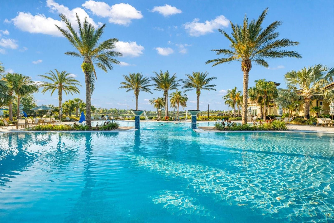
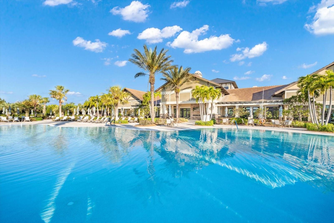
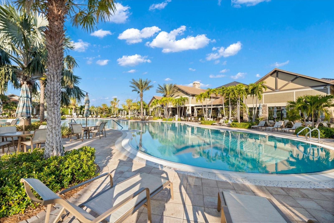
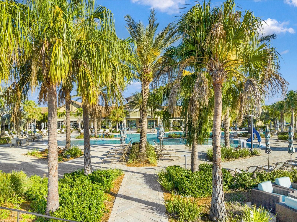
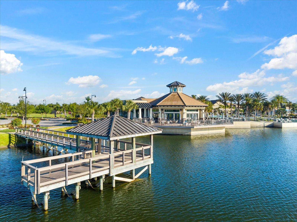
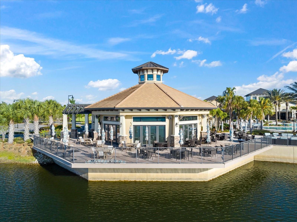
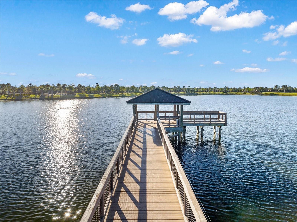
- MLS#: A4639623 ( Residential )
- Street Address: 17522 Northwood Place
- Viewed: 1
- Price: $729,000
- Price sqft: $253
- Waterfront: No
- Year Built: 2021
- Bldg sqft: 2882
- Bedrooms: 3
- Total Baths: 3
- Full Baths: 2
- 1/2 Baths: 1
- Garage / Parking Spaces: 2
- Days On Market: 66
- Additional Information
- Geolocation: 27.4103 / -82.3603
- County: MANATEE
- City: BRADENTON
- Zipcode: 34202
- Subdivision: Del Webb Ph V Subph 5a 5b 5c
- Elementary School: Robert E Willis Elementary
- Middle School: Nolan Middle
- High School: Lakewood Ranch High
- Provided by: BETTER HOMES & GARDENS REAL ES
- Contact: Mark Lawrence
- 941-556-9100

- DMCA Notice
-
DescriptionEXQUISITE LIVING AWAITS IN THIS LUXURIOUS MOVE IN READY PRESTIGE MODEL! Priced to sell as the owner's are MOTIVATED. You will be swept away by the tasteful designer touches in this beautiful home. Discover the pinnacle of Southwest Florida living in this meticulously crafted residence nestled within the highly sought after Del Webb 55+ community in Lakewood Ranch, the nations premier multi generational development. Situated on a private lot, this nearly new home exudes modern sophistication from the moment you arrive. Built in 2021, this little gem spans 2,105 sq. ft. and offers two bedrooms, each with its own ensuite, a half bath, and a versatile den with a closet that can be used as a third bedroom. The thoughtfully designed floor plan features generously proportioned living spaces bathed in natural light. Perfectly tailored for both entertaining and everyday living, the seamless flow between the great room, dining area, and chefs kitchen creates a harmonious and inviting environment. The main living areas are adorned with neutral luxury vinyl plank tile flooring and ceramic tile in the bathrooms. The gourmet kitchen is a culinary dream, boasting 42 light cabinets, premium KitchenAid stainless steel appliances, including a built in convection oven and microwave, and a large island with seating for three and storage on one end. A gas stovetop with a modern stainless steel hood elevates this space. The stunning glass backsplash perfectly complements the quartz countertops, while a spacious pantry adds practicality and convenience. The owners retreat offers tranquility and features an ensuite with tile to the ceiling in the large walk in shower, frameless shower glass, a soaking tub, dual vanities, custom modern mirrors, and two separate walk in closets a homeowners dream. Guests will enjoy the privacy of their own space with the convenience of an ensuite beautifully decorated with a custom mirror and frameless shower glass. The well appointed laundry room comes equipped with a washer and dryer, utility sink, and a convenient laundry drop through from the owners retreat. Step outside onto the luxurious lanaia stunning retreat designed for hosting gatherings with friends and family. Enjoy a self cleaning, salt water, heated pool and spa that epitomize the Florida lifestyle, offering both privacy and relaxation. Whether entertaining or simply unwinding while watching the vibrant Florida sunsets, this outdoor space is perfect for every occasion.
Property Location and Similar Properties
All
Similar
Features
Appliances
- Built-In Oven
- Convection Oven
- Cooktop
- Dishwasher
- Disposal
- Dryer
- Gas Water Heater
- Microwave
- Range Hood
- Refrigerator
- Tankless Water Heater
- Washer
Association Amenities
- Clubhouse
- Fitness Center
- Gated
- Handicap Modified
- Maintenance
- Pickleball Court(s)
- Pool
- Security
- Spa/Hot Tub
- Tennis Court(s)
- Trail(s)
- Vehicle Restrictions
- Wheelchair Access
Home Owners Association Fee
- 1402.68
Home Owners Association Fee Includes
- Guard - 24 Hour
- Pool
- Escrow Reserves Fund
- Maintenance Grounds
- Management
- Private Road
- Recreational Facilities
Association Name
- Del Webb at Lakewood Ranch
Association Phone
- 941-739-0411
Builder Model
- Prestige
Builder Name
- Pulte / Del Webb
Carport Spaces
- 0.00
Close Date
- 0000-00-00
Cooling
- Central Air
Country
- US
Covered Spaces
- 0.00
Exterior Features
- Hurricane Shutters
- Irrigation System
- Rain Gutters
- Sidewalk
- Sliding Doors
- Sprinkler Metered
Flooring
- Luxury Vinyl
- Tile
Furnished
- Unfurnished
Garage Spaces
- 2.00
Heating
- Central
- Natural Gas
High School
- Lakewood Ranch High
Insurance Expense
- 0.00
Interior Features
- Ceiling Fans(s)
- Eat-in Kitchen
- High Ceilings
- In Wall Pest System
- Kitchen/Family Room Combo
- Open Floorplan
- Primary Bedroom Main Floor
- Solid Wood Cabinets
- Stone Counters
- Thermostat
- Walk-In Closet(s)
Legal Description
- LOT 1020
- DEL WEBB PH V SUBPH 5A
- 5B AND 5C PI#5861.5950/9
Levels
- One
Living Area
- 2105.00
Lot Features
- Greenbelt
- In County
- Landscaped
- Sidewalk
- Paved
- Private
Middle School
- Nolan Middle
Area Major
- 34202 - Bradenton/Lakewood Ranch/Lakewood Rch
Net Operating Income
- 0.00
Occupant Type
- Owner
Open Parking Spaces
- 0.00
Other Expense
- 0.00
Parcel Number
- 586159509
Parking Features
- Driveway
- Garage Door Opener
- Off Street
Pets Allowed
- Breed Restrictions
- Cats OK
- Dogs OK
- Yes
Pool Features
- Child Safety Fence
- Gunite
- Heated
- In Ground
- Lighting
- Salt Water
- Self Cleaning
Property Type
- Residential
Roof
- Tile
School Elementary
- Robert E Willis Elementary
Sewer
- Public Sewer
Style
- Florida
Tax Year
- 2024
Township
- 35
Utilities
- BB/HS Internet Available
- Cable Available
- Electricity Connected
- Natural Gas Connected
- Phone Available
- Public
- Sewer Connected
- Sprinkler Recycled
- Street Lights
- Underground Utilities
- Water Connected
View
- Park/Greenbelt
Virtual Tour Url
- https://iframe.videodelivery.net/93cb06365389f43884a187e484f600f0
Water Source
- Public
Year Built
- 2021
Zoning Code
- PD-R
Listing Data ©2025 Greater Fort Lauderdale REALTORS®
Listings provided courtesy of The Hernando County Association of Realtors MLS.
Listing Data ©2025 REALTOR® Association of Citrus County
Listing Data ©2025 Royal Palm Coast Realtor® Association
The information provided by this website is for the personal, non-commercial use of consumers and may not be used for any purpose other than to identify prospective properties consumers may be interested in purchasing.Display of MLS data is usually deemed reliable but is NOT guaranteed accurate.
Datafeed Last updated on April 19, 2025 @ 12:00 am
©2006-2025 brokerIDXsites.com - https://brokerIDXsites.com

