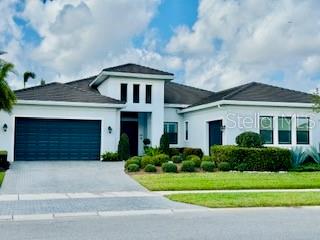
- Lori Ann Bugliaro P.A., REALTOR ®
- Tropic Shores Realty
- Helping My Clients Make the Right Move!
- Mobile: 352.585.0041
- Fax: 888.519.7102
- 352.585.0041
- loribugliaro.realtor@gmail.com
Contact Lori Ann Bugliaro P.A.
Schedule A Showing
Request more information
- Home
- Property Search
- Search results
- 8901 Artisan Way, SARASOTA, FL 34240
Property Photos

































































- MLS#: A4640719 ( Residential )
- Street Address: 8901 Artisan Way
- Viewed: 46
- Price: $1,389,000
- Price sqft: $354
- Waterfront: Yes
- Wateraccess: Yes
- Waterfront Type: Lake Front
- Year Built: 2017
- Bldg sqft: 3922
- Bedrooms: 3
- Total Baths: 3
- Full Baths: 3
- Garage / Parking Spaces: 3
- Days On Market: 138
- Additional Information
- Geolocation: 27.313 / -82.3909
- County: SARASOTA
- City: SARASOTA
- Zipcode: 34240
- Subdivision: Artistry Ph 1a
- Elementary School: Tatum Ridge
- Provided by: PREFERRED SHORE LLC
- Contact: Stacy Grillo
- 941-999-1179

- DMCA Notice
-
DescriptionStay High and Dry from Hurricanes with this private, west facing, oversized corner lot which defines this stunning home beyond the gates of the hidden enclave of Artistry. This gorgeous 3 Bedroom, 3 full bath with Bonus room home will captivate your attention with its stunning open concept living area and meticulous craftmanship. When you first enter this home, the large entry way and high ceilings define a space fit for all of your entertainment needs. Light pours into this large chefs kitchen which features gourmet gas cook top, convection/oven combination with hood, stunning quartz countertops and upgraded cabinetry. Theres also a special designated area for a bar or coffee station with extra cabinetry. The master suite is a relaxing oasis with large soaking tub, double quartz sinks and large walk in closet. This home features a three car garage and a large, private lanai with heated pool and amazing sunsets and nature views! No neighbors in sight! There are no CDD fees in this maintenance free community. Low Hoa dues include a large, community zero entry pool, club rooms, fitness center, playground, sports courts, and plenty of trails for hiking/biking. Access to many golf courses, Rothenbach park, Celery fields all within a 2 mile radius and also plenty of shopping, restaurants, SRQ airport and world class beaches just a short drive. Motivated Seller! Come and make an offer!
Property Location and Similar Properties
All
Similar
Features
Waterfront Description
- Lake Front
Appliances
- Bar Fridge
- Built-In Oven
- Convection Oven
- Cooktop
- Dishwasher
- Disposal
- Dryer
- Gas Water Heater
- Ice Maker
- Microwave
- Range Hood
- Refrigerator
- Washer
- Water Softener
Association Amenities
- Fitness Center
- Gated
- Pickleball Court(s)
- Playground
- Pool
- Trail(s)
Home Owners Association Fee
- 1355.00
Home Owners Association Fee Includes
- Pool
- Maintenance Structure
- Maintenance Grounds
- Management
Association Name
- Melanie Fernandez
Association Phone
- 9412985623
Carport Spaces
- 0.00
Close Date
- 0000-00-00
Cooling
- Central Air
Country
- US
Covered Spaces
- 0.00
Exterior Features
- Hurricane Shutters
- Lighting
Flooring
- Carpet
- Tile
Garage Spaces
- 3.00
Heating
- Central
Insurance Expense
- 0.00
Interior Features
- Cathedral Ceiling(s)
- Ceiling Fans(s)
- Dry Bar
- High Ceilings
- Open Floorplan
- Primary Bedroom Main Floor
- Smart Home
- Window Treatments
Legal Description
- LOT 1
- ARTISTRY PHASE 1A
- PB 50 PG 45
Levels
- One
Living Area
- 2922.00
Area Major
- 34240 - Sarasota
Net Operating Income
- 0.00
Occupant Type
- Owner
Open Parking Spaces
- 0.00
Other Expense
- 0.00
Parcel Number
- 0232150001
Pets Allowed
- Cats OK
- Dogs OK
Pool Features
- Heated
- Screen Enclosure
Property Type
- Residential
Roof
- Tile
School Elementary
- Tatum Ridge Elementary
Sewer
- Public Sewer
Tax Year
- 2024
Township
- 36S
Utilities
- Natural Gas Available
Views
- 46
Virtual Tour Url
- https://www.propertypanorama.com/instaview/stellar/A4640719
Water Source
- Public
Year Built
- 2017
Zoning Code
- RSF1
Disclaimer: All information provided is deemed to be reliable but not guaranteed.
Listing Data ©2025 Greater Fort Lauderdale REALTORS®
Listings provided courtesy of The Hernando County Association of Realtors MLS.
Listing Data ©2025 REALTOR® Association of Citrus County
Listing Data ©2025 Royal Palm Coast Realtor® Association
The information provided by this website is for the personal, non-commercial use of consumers and may not be used for any purpose other than to identify prospective properties consumers may be interested in purchasing.Display of MLS data is usually deemed reliable but is NOT guaranteed accurate.
Datafeed Last updated on July 6, 2025 @ 12:00 am
©2006-2025 brokerIDXsites.com - https://brokerIDXsites.com
Sign Up Now for Free!X
Call Direct: Brokerage Office: Mobile: 352.585.0041
Registration Benefits:
- New Listings & Price Reduction Updates sent directly to your email
- Create Your Own Property Search saved for your return visit.
- "Like" Listings and Create a Favorites List
* NOTICE: By creating your free profile, you authorize us to send you periodic emails about new listings that match your saved searches and related real estate information.If you provide your telephone number, you are giving us permission to call you in response to this request, even if this phone number is in the State and/or National Do Not Call Registry.
Already have an account? Login to your account.

