
- Lori Ann Bugliaro P.A., REALTOR ®
- Tropic Shores Realty
- Helping My Clients Make the Right Move!
- Mobile: 352.585.0041
- Fax: 888.519.7102
- 352.585.0041
- loribugliaro.realtor@gmail.com
Contact Lori Ann Bugliaro P.A.
Schedule A Showing
Request more information
- Home
- Property Search
- Search results
- 12026 Perennial Place, BRADENTON, FL 34211
Property Photos
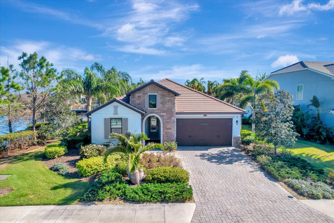

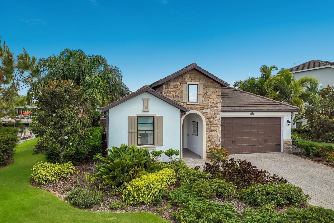
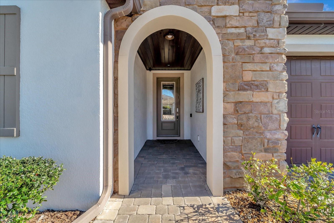
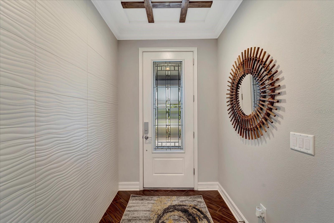
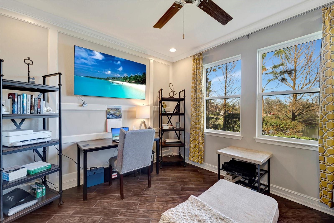
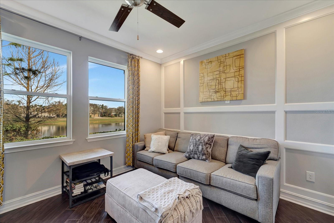
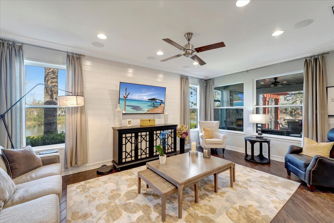
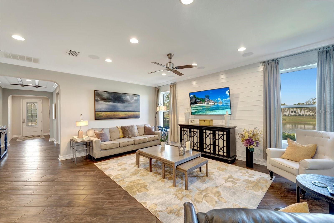
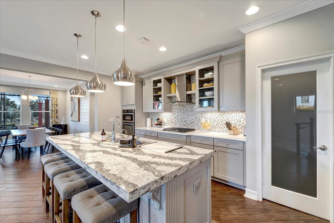
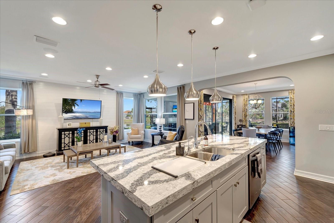
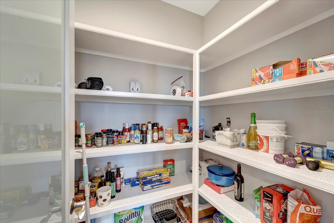
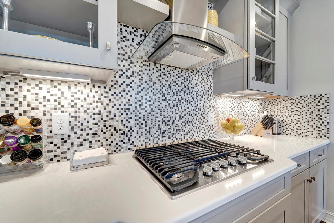
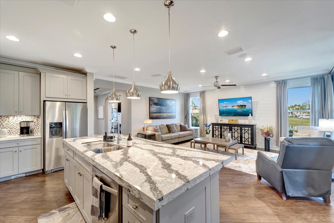
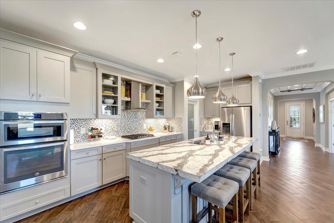
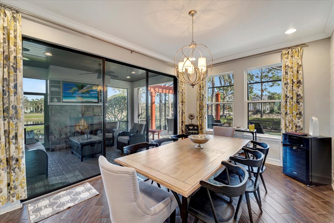
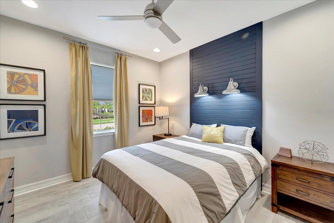
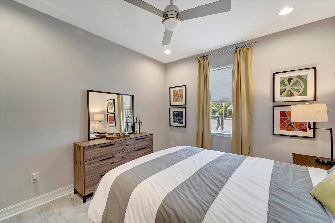
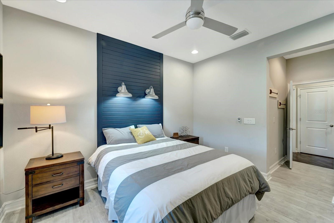
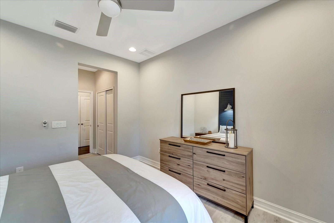
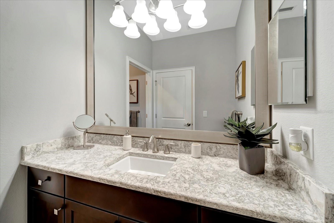
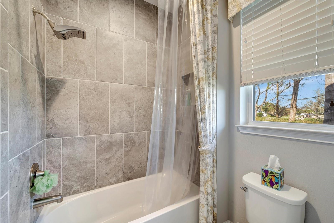
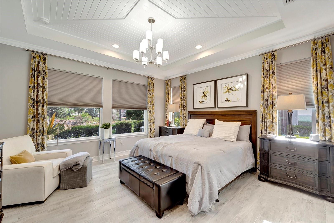
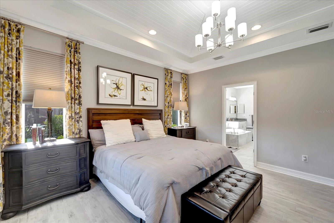
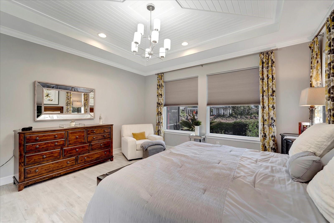
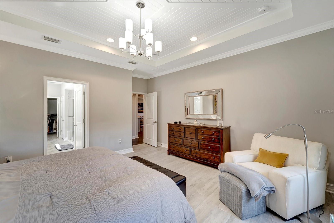
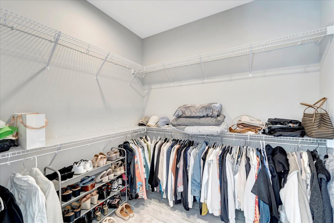
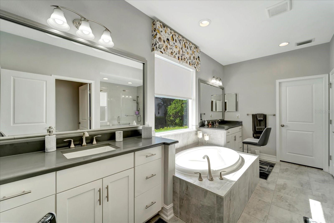
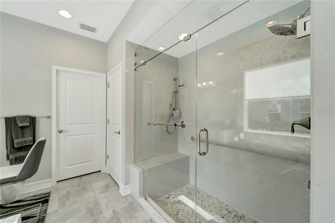
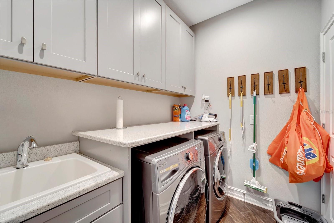
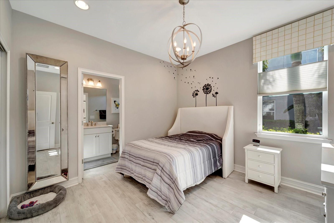
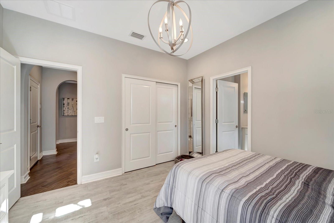
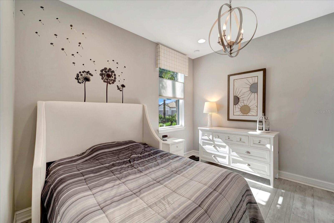
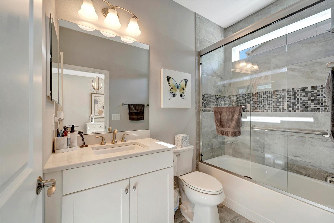
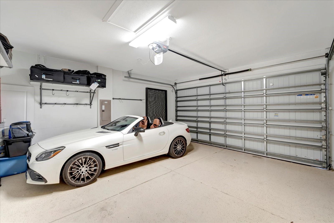
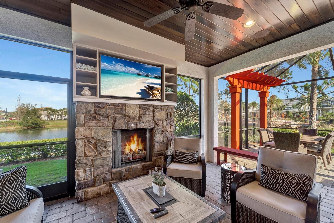
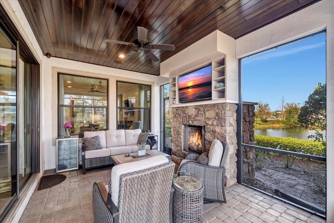
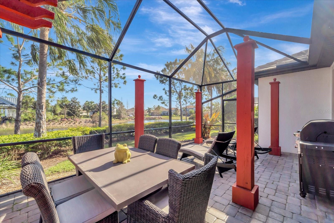
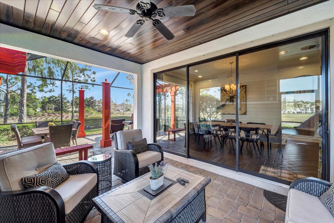
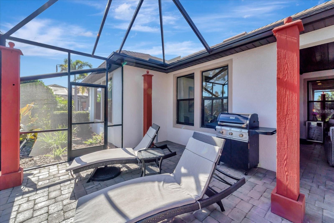
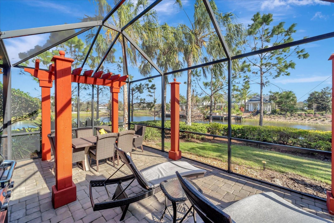
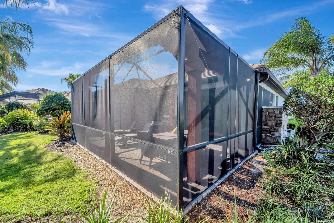
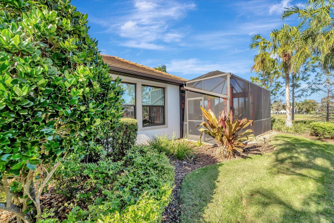
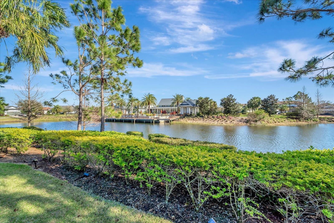
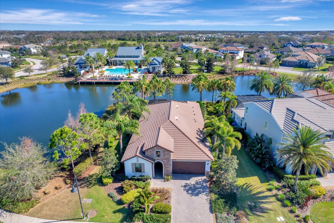
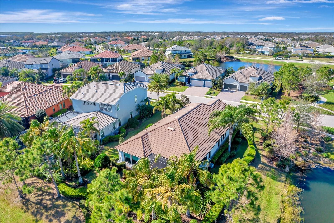
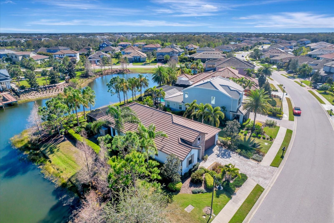
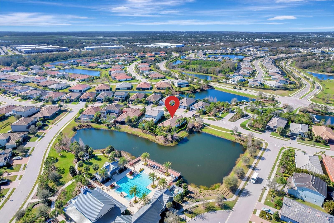
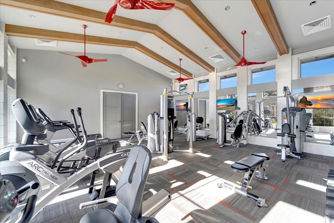
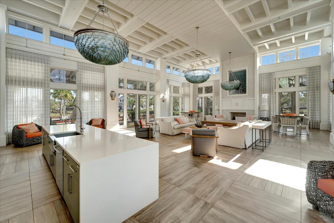
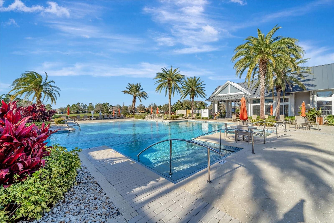
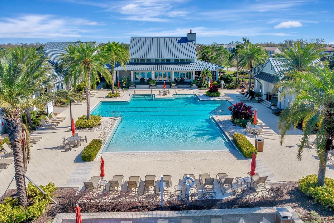
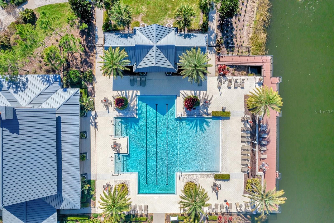
- MLS#: A4641405 ( Residential )
- Street Address: 12026 Perennial Place
- Viewed: 41
- Price: $795,000
- Price sqft: $262
- Waterfront: No
- Year Built: 2016
- Bldg sqft: 3033
- Bedrooms: 3
- Total Baths: 3
- Full Baths: 3
- Garage / Parking Spaces: 2
- Days On Market: 54
- Additional Information
- Geolocation: 27.4759 / -82.4216
- County: MANATEE
- City: BRADENTON
- Zipcode: 34211
- Subdivision: Arbor Grande
- Elementary School: Gullett Elementary
- Middle School: Dr Mona Jain Middle
- High School: Lakewood Ranch High
- Provided by: COLDWELL BANKER REALTY
- Contact: Mauri Blefeld
- 941-366-8070

- DMCA Notice
-
DescriptionEXQUISITE WATERFRONT MASTERPIECE! This exquisite CalAtlantic Model Home is the epitome of luxury and sophistication. This 3 bedroom, 3 bath, den home has been thoughtfully designed with countless high end builder upgrades. The former model home sits gracefully on a premium corner lot, in a perfect location offering breathtaking panoramic pond views just across from the amenity center. Step inside to a bright, airy interior where every detail has been meticulously curated including the designer furnishings and decor creating an ambiance of effortless elegance. The expansive tiled floors seamlessly flow throughout enhancing the homes modern and inviting feel. The gourmet kitchen features sleek quartz countertops and premium stainless steel appliances. Soaring tray ceilings, custom built ins, and oversized double paned tilt windows fill the space with natural light, highlighting the homes refined craftsmanship. Luxury extends beyond the interiors this home boasts an expansive waterfront view, extended screened lanai designed for unrivaled outdoor entertaining. Complete with a cozy seating area and a stunning outdoor gas fireplace, this space is perfect for hosting . Additional upscale features include custom drapes, motorized privacy screens, central vacuum system, and wall mounted TVs throughout as well . Home comes furnished. The elegant curb appeal of this home is undeniable, with architectural stone and shutter details adding timeless charm. A Tesla charger in the garage makes this home as functional as it is luxurious. Located within a gated community where residents can enjoy resort style amenities, including a heated beach entry pool, state of the art fitness center, and a vibrant clubhouse with an active social calendar. They is also gated access to the Bob Gardner Park which offers a soccer field, playground, walking trails and wet and dry dog park. So don't miss out on this pristine, fully furnished luxury retreat that is ready for you to call HOME!
Property Location and Similar Properties
All
Similar
Features
Appliances
- Bar Fridge
- Built-In Oven
- Cooktop
- Dishwasher
- Microwave
- Range Hood
- Refrigerator
- Tankless Water Heater
- Washer
Association Amenities
- Clubhouse
- Fitness Center
- Gated
- Maintenance
- Park
- Pickleball Court(s)
- Pool
- Spa/Hot Tub
- Trail(s)
Home Owners Association Fee
- 981.00
Home Owners Association Fee Includes
- Pool
- Maintenance Grounds
Association Name
- Resourse property Management
Association Phone
- Christina Eades
Carport Spaces
- 0.00
Close Date
- 0000-00-00
Cooling
- Central Air
Country
- US
Covered Spaces
- 0.00
Exterior Features
- Hurricane Shutters
- Irrigation System
- Lighting
- Rain Gutters
- Sidewalk
- Sliding Doors
Flooring
- Tile
Garage Spaces
- 2.00
Heating
- Electric
High School
- Lakewood Ranch High
Insurance Expense
- 0.00
Interior Features
- Ceiling Fans(s)
- Central Vaccum
- Crown Molding
- Eat-in Kitchen
- High Ceilings
- In Wall Pest System
- Kitchen/Family Room Combo
- Open Floorplan
- Solid Wood Cabinets
- Split Bedroom
- Stone Counters
- Thermostat
- Thermostat Attic Fan
- Walk-In Closet(s)
- Window Treatments
Legal Description
- LOT 186 ARBOR GRANDE PI#5800.0940/9
Levels
- One
Living Area
- 2334.00
Lot Features
- Corner Lot
- Landscaped
Middle School
- Dr Mona Jain Middle
Area Major
- 34211 - Bradenton/Lakewood Ranch Area
Net Operating Income
- 0.00
Occupant Type
- Owner
Open Parking Spaces
- 0.00
Other Expense
- 0.00
Parcel Number
- 580009409
Pets Allowed
- Cats OK
- Dogs OK
- Number Limit
Property Type
- Residential
Roof
- Tile
School Elementary
- Gullett Elementary
Sewer
- Public Sewer
Style
- Florida
- Ranch
Tax Year
- 2024
Township
- 35
Utilities
- Electricity Connected
- Natural Gas Connected
- Street Lights
- Underground Utilities
- Water Connected
View
- Water
Views
- 41
Virtual Tour Url
- https://express.hd.pics/12026-Perennial-Pl/idx
Water Source
- Public
Year Built
- 2016
Zoning Code
- PD-MU
Listing Data ©2025 Greater Fort Lauderdale REALTORS®
Listings provided courtesy of The Hernando County Association of Realtors MLS.
Listing Data ©2025 REALTOR® Association of Citrus County
Listing Data ©2025 Royal Palm Coast Realtor® Association
The information provided by this website is for the personal, non-commercial use of consumers and may not be used for any purpose other than to identify prospective properties consumers may be interested in purchasing.Display of MLS data is usually deemed reliable but is NOT guaranteed accurate.
Datafeed Last updated on April 18, 2025 @ 12:00 am
©2006-2025 brokerIDXsites.com - https://brokerIDXsites.com

