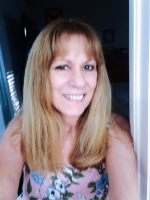
- Lori Ann Bugliaro P.A., REALTOR ®
- Tropic Shores Realty
- Helping My Clients Make the Right Move!
- Mobile: 352.585.0041
- Fax: 888.519.7102
- 352.585.0041
- loribugliaro.realtor@gmail.com
Contact Lori Ann Bugliaro P.A.
Schedule A Showing
Request more information
- Home
- Property Search
- Search results
- 6306 115th Avenue E, PARRISH, FL 34219
Property Photos
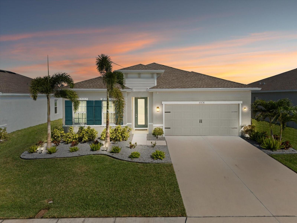

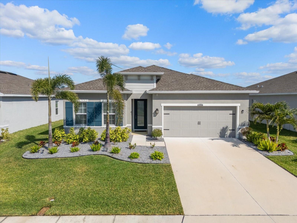
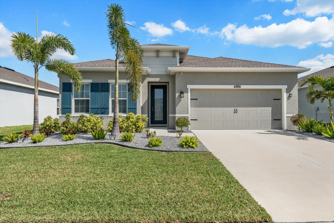
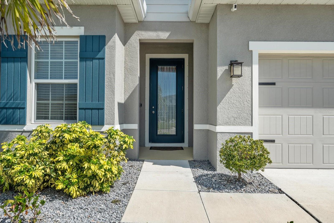
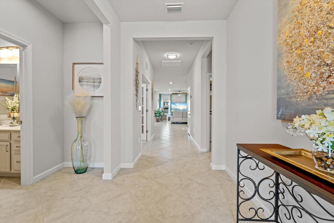
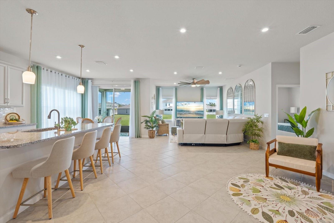
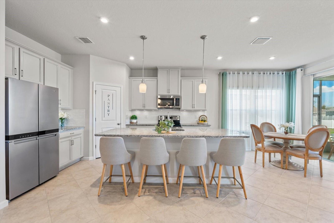
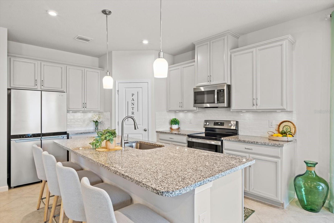
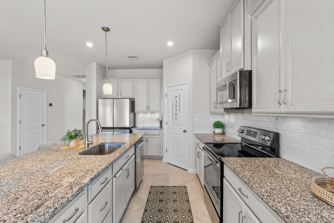
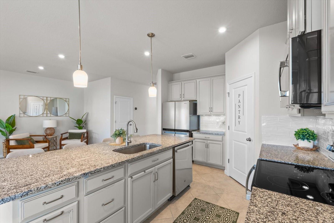
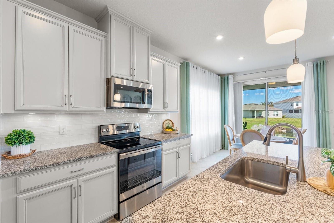
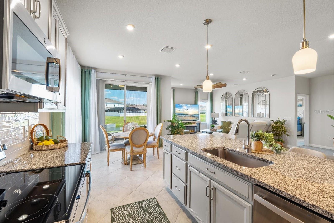
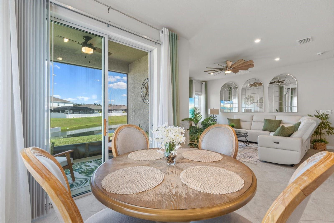
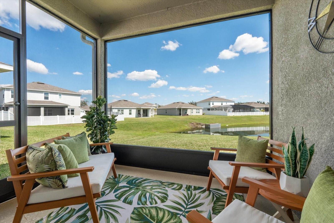
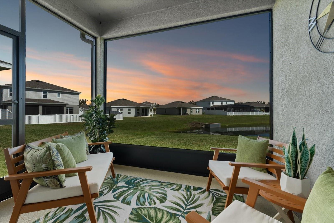
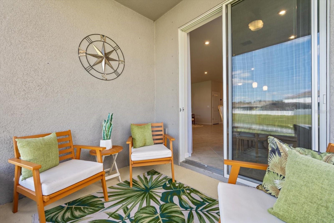
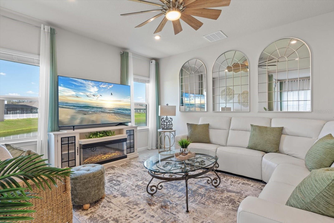
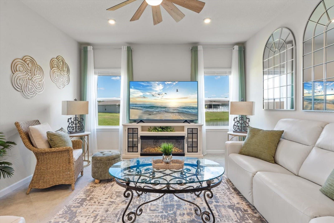
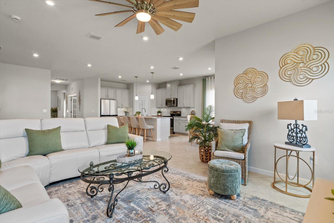
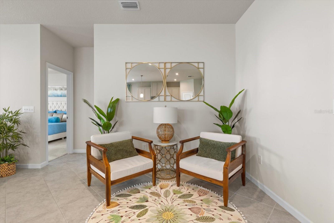
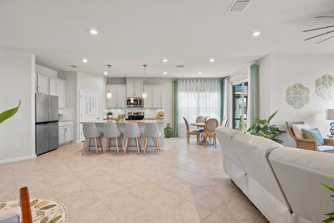
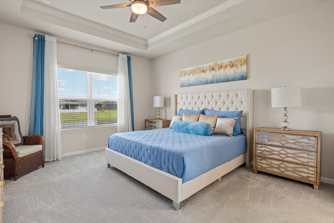
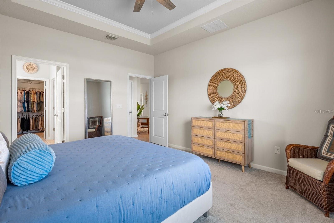
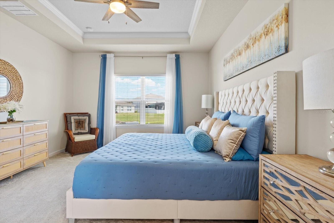
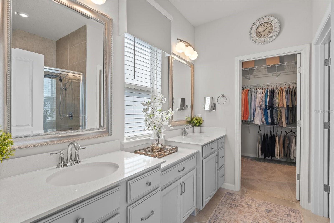
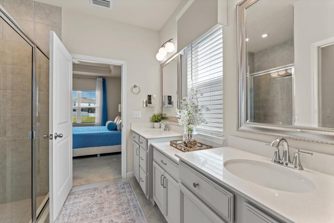
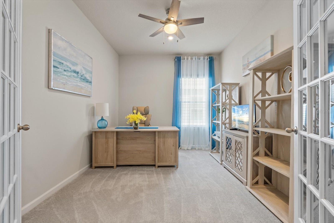
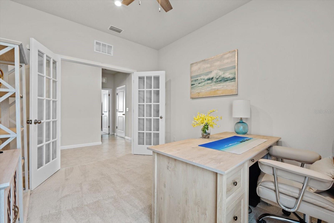
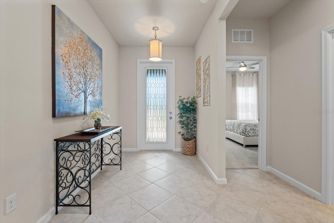
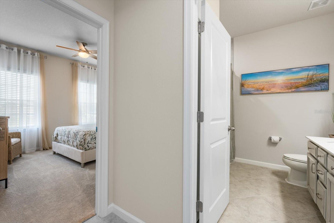
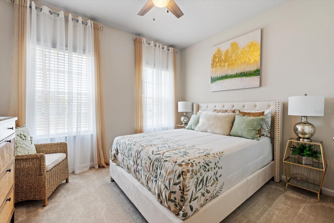
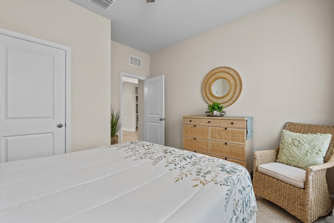
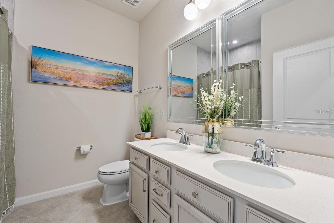
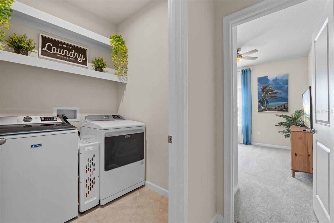
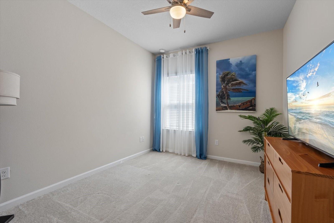
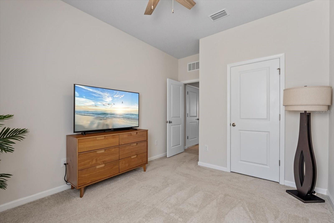
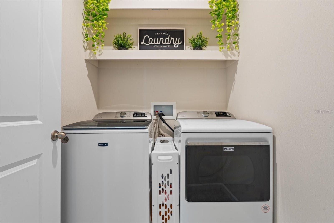
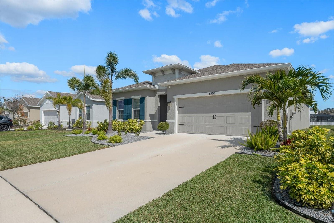
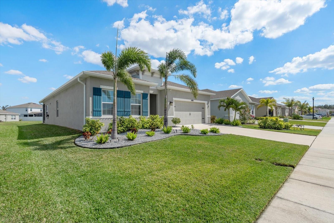
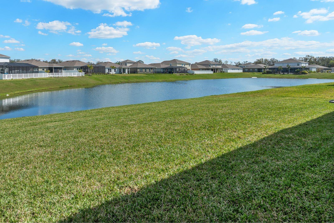
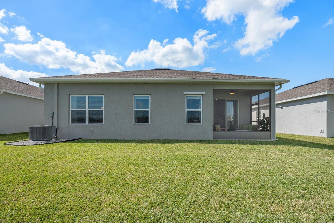
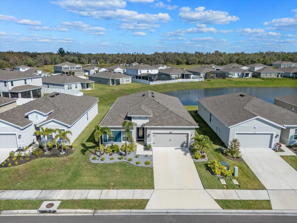
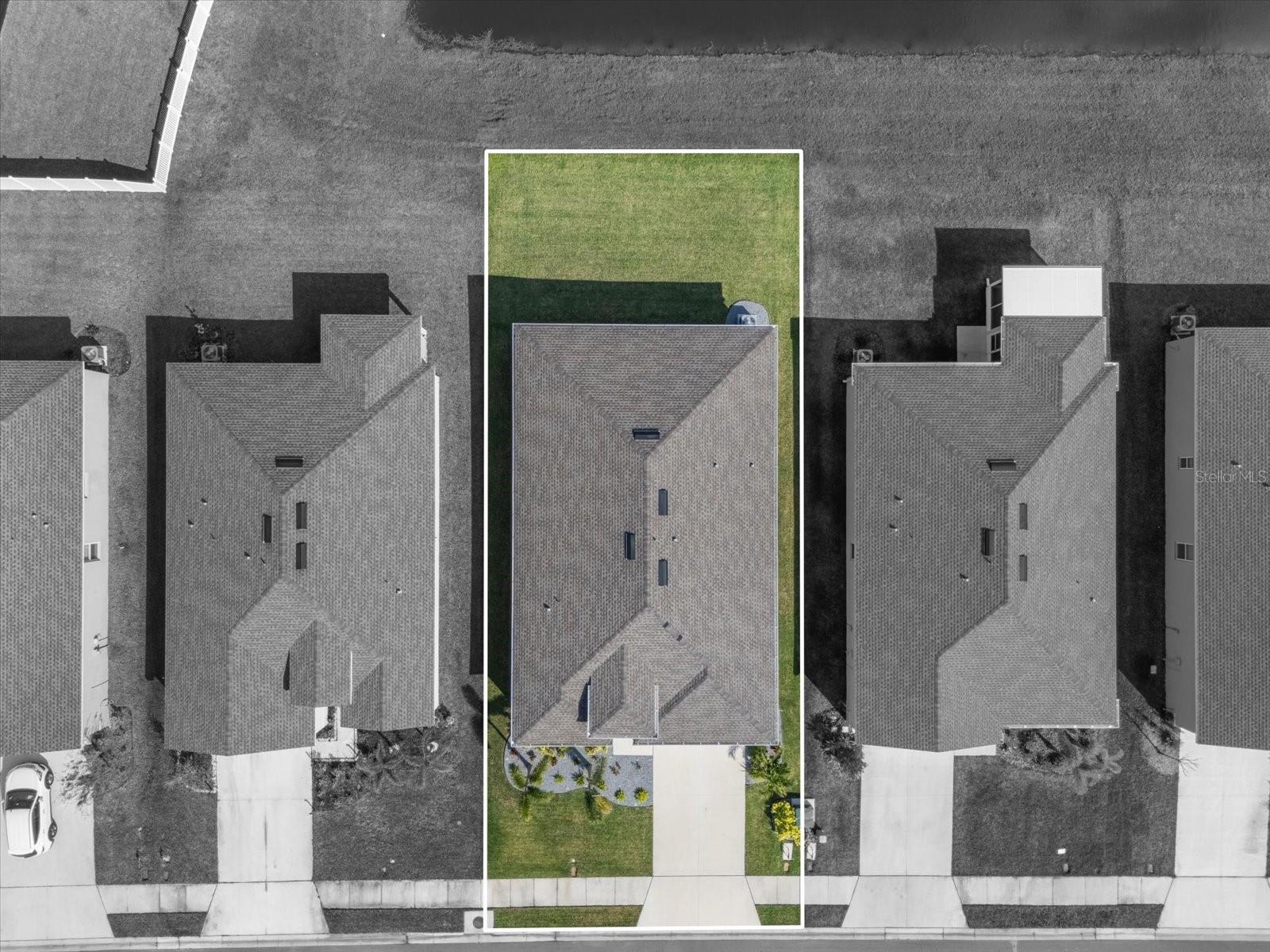
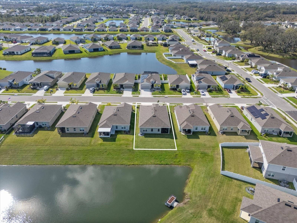
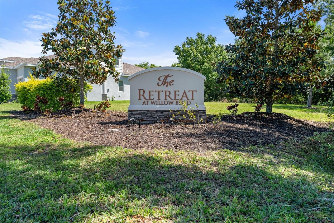
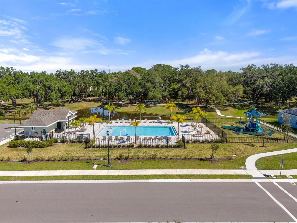
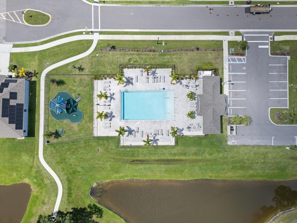
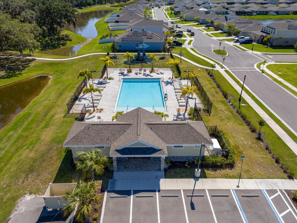
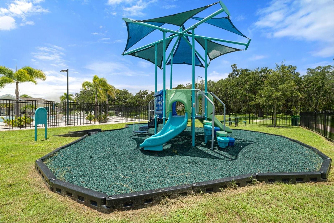
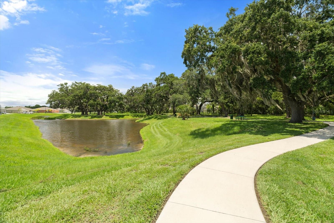
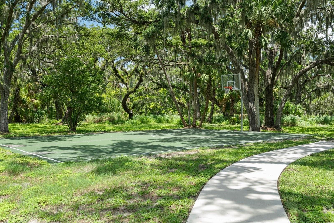
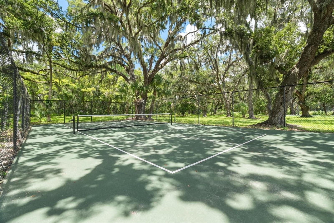
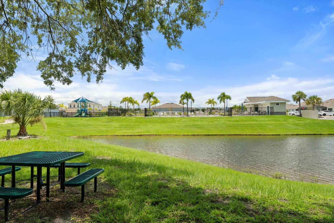
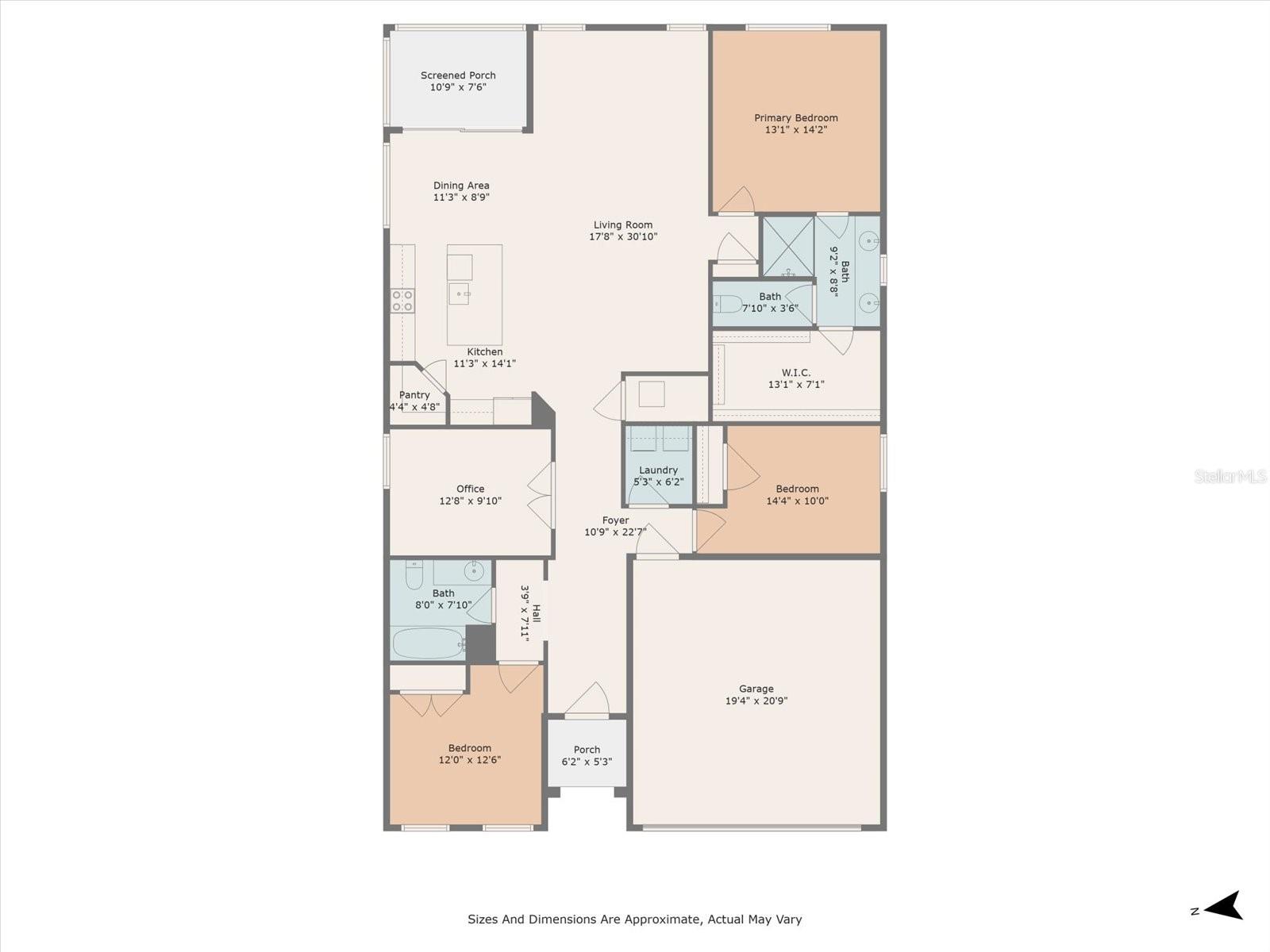




- MLS#: A4641622 ( Residential )
- Street Address: 6306 115th Avenue E
- Viewed: 33
- Price: $449,900
- Price sqft: $174
- Waterfront: Yes
- Wateraccess: Yes
- Waterfront Type: Pond
- Year Built: 2023
- Bldg sqft: 2582
- Bedrooms: 3
- Total Baths: 2
- Full Baths: 2
- Garage / Parking Spaces: 2
- Days On Market: 31
- Additional Information
- Geolocation: 27.5713 / -82.4403
- County: MANATEE
- City: PARRISH
- Zipcode: 34219
- Subdivision: Willow Bend Ph Iv
- Elementary School: Barbara A. Harvey Elementary
- Middle School: Buffalo Creek Middle
- High School: Parrish Community High
- Provided by: PREFERRED SHORE LLC
- Contact: Jeffrey Gibson
- 941-999-1179

- DMCA Notice
-
DescriptionNestled in the heart of Parrish, this beautifully maintained gem is the perfect mix of style, comfort, and modern convenience! Designed for effortless living, the open concept layout is bathed in natural light, featuring soaring ceilings and a seamless flow thats ideal for both entertaining and everyday life. At the center of it all, the chefs kitchen is a showstopperboasting an oversized granite island, sleek stainless steel appliances, and a spacious walk in pantrya dream for cooking enthusiasts and hosts alike. The primary suite is your private retreat, complete with a spa like ensuite featuring dual vanities, a walk in shower, and an expansive closet. Two additional bedrooms provide comfort and privacy, while the flexible den is perfect for a home office, playroom, or guest space. Step outside and enjoy the screened lanai, where you can take in the tranquil pond views. The spacious backyard offers plenty of room to add a private pool, creating your very own outdoor oasis. Located in a vibrant, amenity rich community with NO CDD fees and LOW HOA, youll have access to a resort style pool, scenic walking trails, playground, and more! Plus, with easy access to top rated schools, shopping, dining, and major highways, you're just a short drive from Tampa, Sarasota, and Floridas famous Gulf Coast beaches. This isnt just a homeits a lifestyle. Schedule your private tour today!
Property Location and Similar Properties
All
Similar
Features
Waterfront Description
- Pond
Appliances
- Dishwasher
- Disposal
- Dryer
- Electric Water Heater
- Microwave
- Range
- Refrigerator
- Washer
Home Owners Association Fee
- 100.00
Association Name
- Jeff Witt
Association Phone
- 813-936-4157
Builder Model
- Panama
Builder Name
- Ryan Homes
Carport Spaces
- 0.00
Close Date
- 0000-00-00
Cooling
- Central Air
Country
- US
Covered Spaces
- 0.00
Exterior Features
- Hurricane Shutters
- Irrigation System
- Sidewalk
- Sliding Doors
Flooring
- Carpet
- Ceramic Tile
Garage Spaces
- 2.00
Heating
- Electric
High School
- Parrish Community High
Insurance Expense
- 0.00
Interior Features
- Ceiling Fans(s)
- Eat-in Kitchen
- High Ceilings
- Kitchen/Family Room Combo
- Solid Surface Counters
- Thermostat
- Tray Ceiling(s)
- Walk-In Closet(s)
Legal Description
- LOT 20
- WILLOW BEND PH IV PI #4704.1150/9
Levels
- One
Living Area
- 2018.00
Middle School
- Buffalo Creek Middle
Area Major
- 34219 - Parrish
Net Operating Income
- 0.00
Occupant Type
- Owner
Open Parking Spaces
- 0.00
Other Expense
- 0.00
Parcel Number
- 470411509
Pets Allowed
- Yes
Possession
- Close Of Escrow
Property Type
- Residential
Roof
- Shingle
School Elementary
- Barbara A. Harvey Elementary
Sewer
- Public Sewer
Tax Year
- 2024
Township
- 33
Utilities
- Cable Available
- Electricity Connected
- Public
- Sewer Connected
- Water Connected
Views
- 33
Virtual Tour Url
- https://my.matterport.com/show/?m=TQ8dthuhXxU&mls=1
Water Source
- Public
Year Built
- 2023
Zoning Code
- PD-R
Listing Data ©2025 Greater Fort Lauderdale REALTORS®
Listings provided courtesy of The Hernando County Association of Realtors MLS.
Listing Data ©2025 REALTOR® Association of Citrus County
Listing Data ©2025 Royal Palm Coast Realtor® Association
The information provided by this website is for the personal, non-commercial use of consumers and may not be used for any purpose other than to identify prospective properties consumers may be interested in purchasing.Display of MLS data is usually deemed reliable but is NOT guaranteed accurate.
Datafeed Last updated on April 4, 2025 @ 12:00 am
©2006-2025 brokerIDXsites.com - https://brokerIDXsites.com

