
- Lori Ann Bugliaro P.A., REALTOR ®
- Tropic Shores Realty
- Helping My Clients Make the Right Move!
- Mobile: 352.585.0041
- Fax: 888.519.7102
- 352.585.0041
- loribugliaro.realtor@gmail.com
Contact Lori Ann Bugliaro P.A.
Schedule A Showing
Request more information
- Home
- Property Search
- Search results
- 428 Islebay Drive, APOLLO BEACH, FL 33572
Property Photos
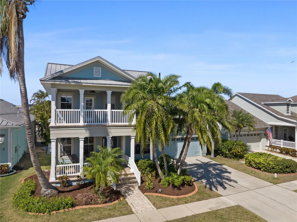

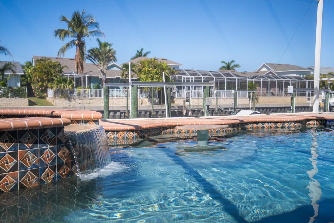
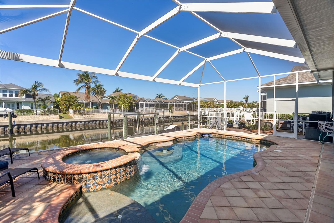
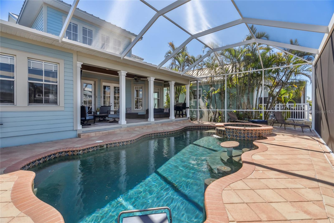
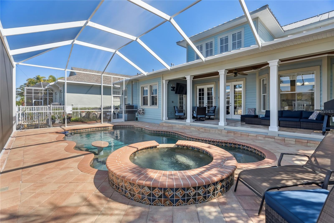
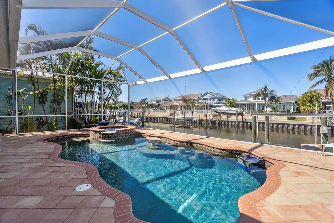
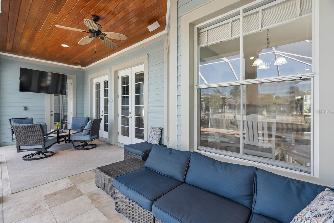
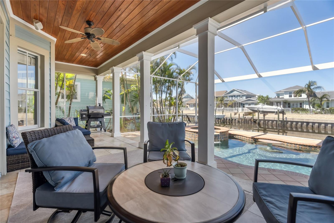
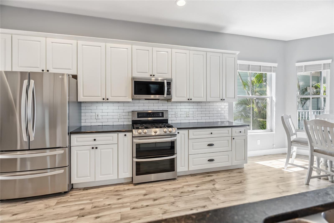
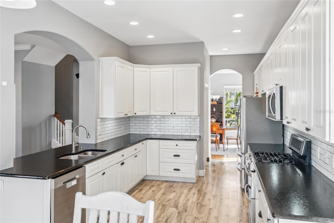
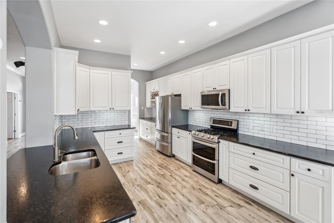
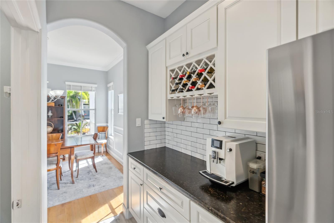
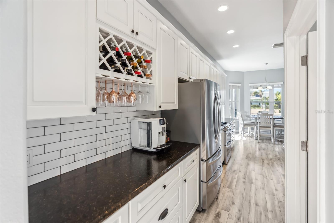
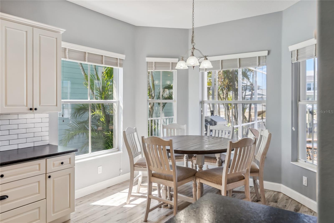
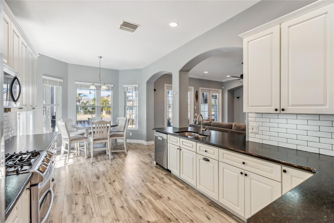
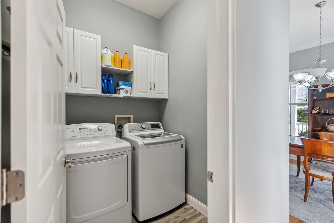
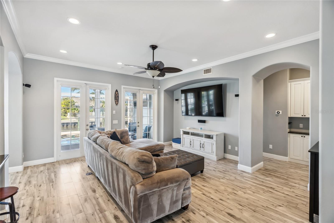
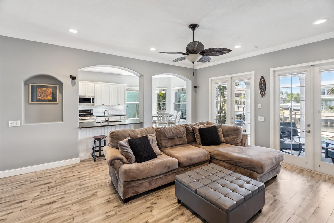
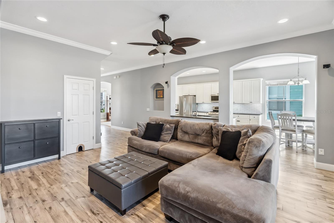
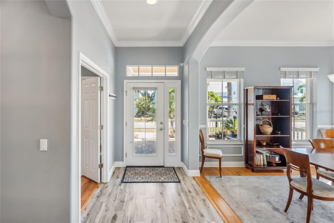
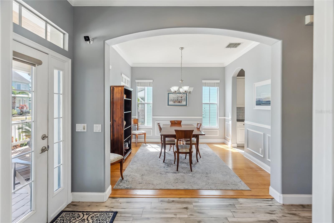
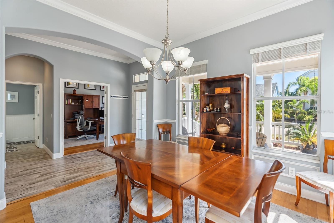
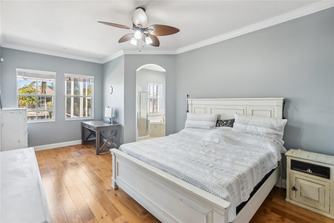
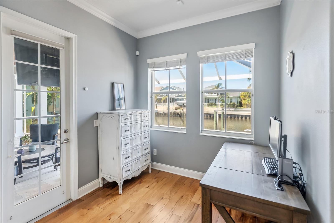
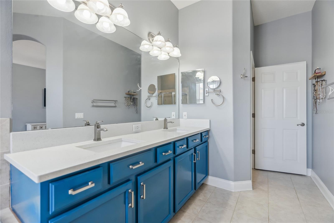
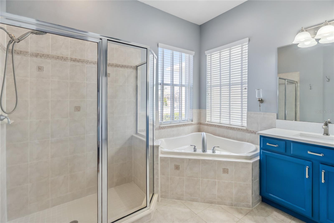
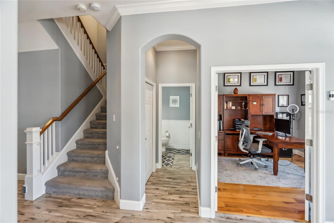
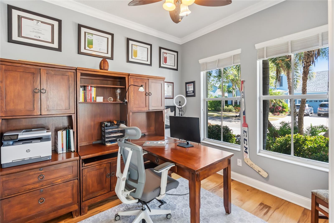
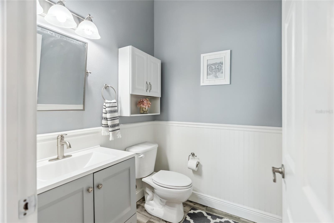
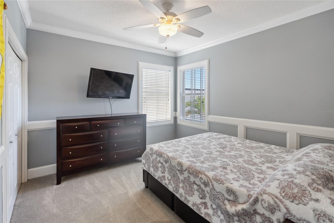
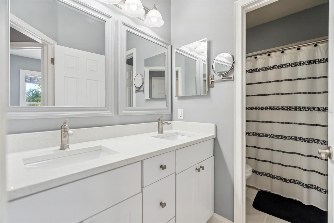
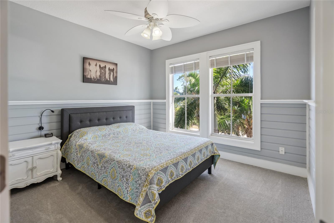
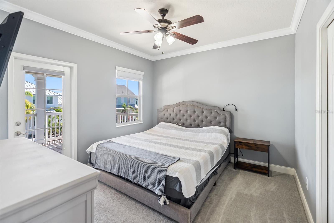
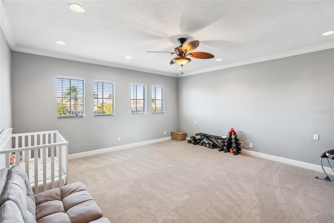
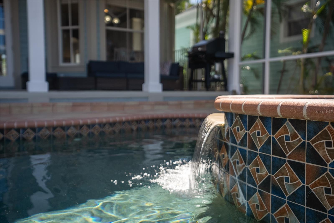
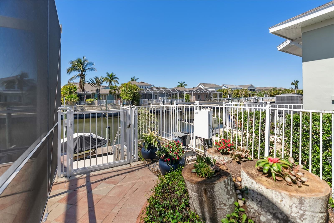
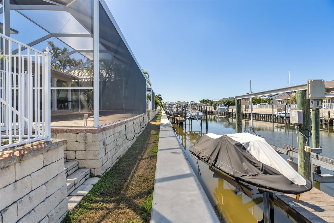
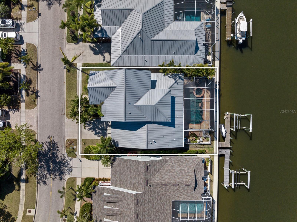
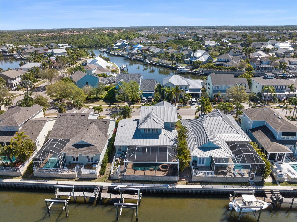
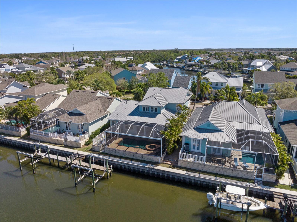
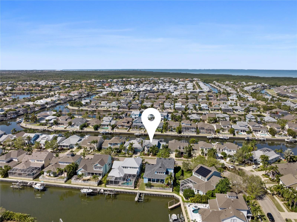
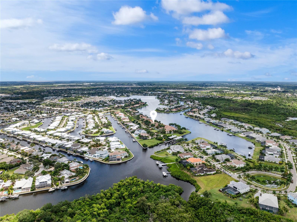
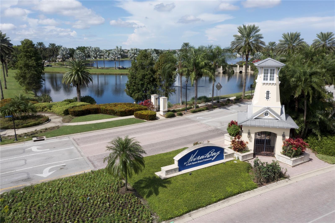
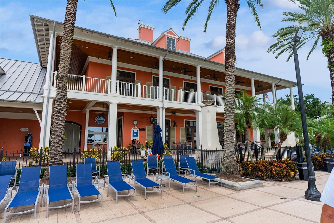
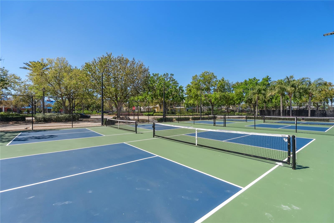
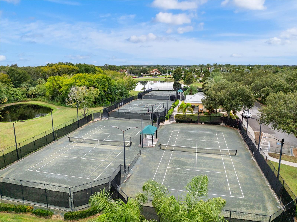
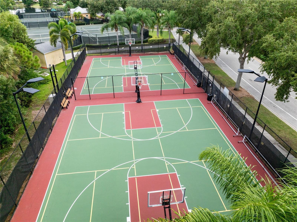
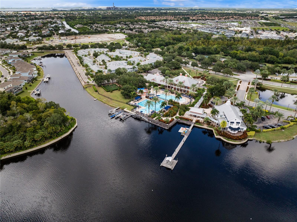
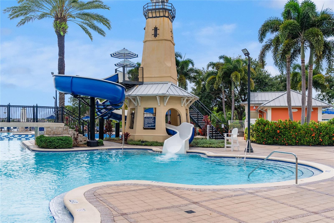
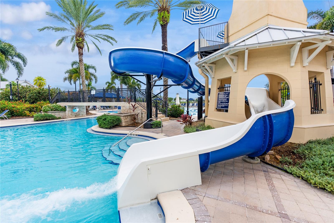
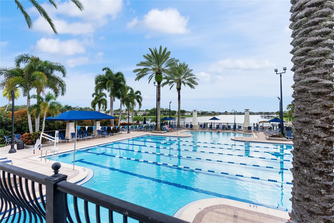
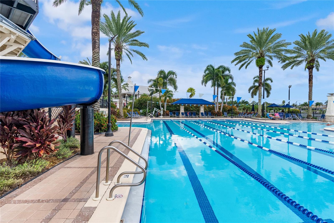
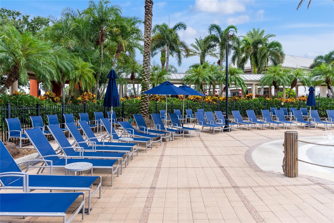
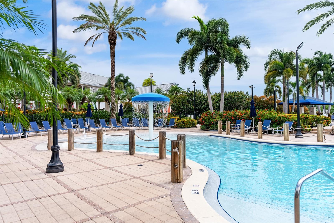
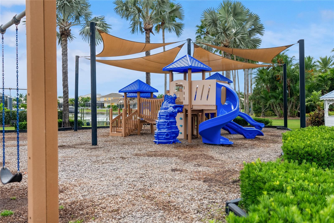
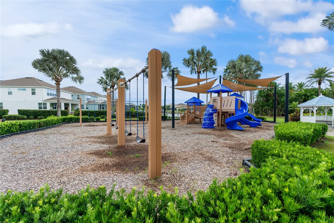
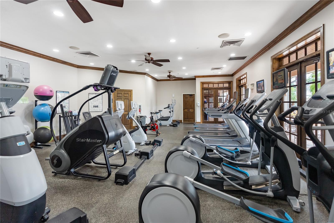
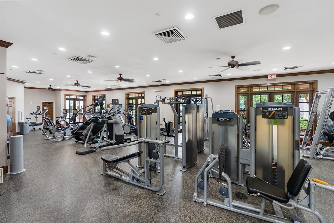
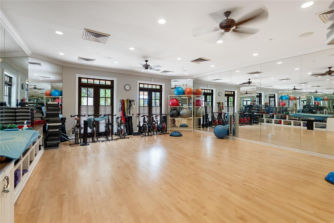
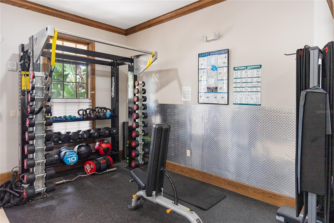
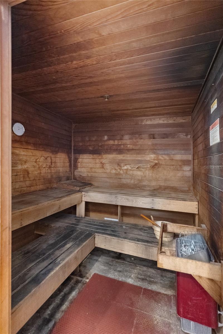
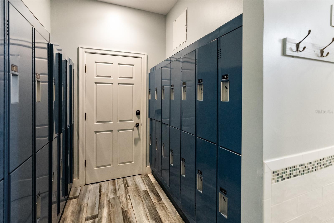
- MLS#: A4641906 ( Residential )
- Street Address: 428 Islebay Drive
- Viewed: 40
- Price: $999,000
- Price sqft: $272
- Waterfront: Yes
- Wateraccess: Yes
- Waterfront Type: Canal - Brackish
- Year Built: 2004
- Bldg sqft: 3675
- Bedrooms: 4
- Total Baths: 3
- Full Baths: 2
- 1/2 Baths: 1
- Garage / Parking Spaces: 2
- Days On Market: 27
- Additional Information
- Geolocation: 27.7552 / -82.4213
- County: HILLSBOROUGH
- City: APOLLO BEACH
- Zipcode: 33572
- Subdivision: Mirabay Ph 1b12a13b1
- Elementary School: Apollo Beach HB
- Middle School: Eisenhower HB
- High School: Lennard HB
- Provided by: PREFERRED SHORE LLC
- Contact: Chris Oleson
- 941-999-1179

- DMCA Notice
-
DescriptionWake up every morning to the kind of waterfront living most people only dream about. This stunning 4 bedroom, 2.5 bath home in the highly sought after MiraBay gated community is more than just a houseits a lifestyle. Step outside, and your backyard becomes an oasis, complete with a 10,000 pound boat lift and Jetski lift, giving you instant access to the open water whenever adventure calls. Inside, every inch of this home has been designed for comfort, convenience, and a touch of luxury. The custom kitchen is a showstopper, featuring soft close cabinetry, a kitchen extension with custom pullouts, and a built in wine rackperfect for effortless entertaining. The living spaces are fresh and modern, with updates throughout, including new bathroom vanities and fixtures (2021), plush carpeting (2021), and a stylishly repainted exterior (2025). Step out to your pano view lanai (2025), where the no see ums screen keeps the bugs out while you take in endless waterfront views. Whether youre lounging by the pooleasily controlled from your WiFi remote app (2023)or sipping your morning coffee as the sun rises, every moment here feels like a getaway. The pool deck has been freshly cleaned, sanded, and sealed (2025), making it the perfect spot for gatherings or peaceful evenings under the stars. If youre looking for a place where every day feels like a vacation, with stunning sunsets to gaze from your back deck, where the water is your backyard and home is your personal retreatthis is it. Mirabay is a boating and active community. Offers; pool with slide, pool caf, fitness center, tennis & pickleball courts, basketball courts, kayaks available to residents to use on the lagoon, clubhouse for events and waterfront access within the community. The community also offers periodic adult theme and family friendly parties, inluding Christmas boat and Golf cart parades.
Property Location and Similar Properties
All
Similar
Features
Waterfront Description
- Canal - Brackish
Appliances
- Dishwasher
- Disposal
- Dryer
- Microwave
- Refrigerator
- Washer
Home Owners Association Fee
- 13.00
Association Name
- FirstService Residential for Mirabay
Association Phone
- Lesly Candeller
Carport Spaces
- 0.00
Close Date
- 0000-00-00
Cooling
- Central Air
Country
- US
Covered Spaces
- 0.00
Exterior Features
- Balcony
- French Doors
- Irrigation System
- Private Mailbox
Flooring
- Carpet
- Ceramic Tile
Garage Spaces
- 2.00
Heating
- Central
- Natural Gas
High School
- Lennard-HB
Insurance Expense
- 0.00
Interior Features
- Ceiling Fans(s)
- Crown Molding
- Eat-in Kitchen
Legal Description
- MIRABAY PHASE 1B-1/2A-1/3B-1 LOT 14 BLOCK 23
Levels
- Two
Living Area
- 2769.00
Middle School
- Eisenhower-HB
Area Major
- 33572 - Apollo Beach / Ruskin
Net Operating Income
- 0.00
Occupant Type
- Owner
Open Parking Spaces
- 0.00
Other Expense
- 0.00
Parcel Number
- U-29-31-19-648-000023-00014.0
Pets Allowed
- Cats OK
- Dogs OK
Pool Features
- Child Safety Fence
- Heated
- In Ground
- Salt Water
- Screen Enclosure
Property Type
- Residential
Roof
- Metal
School Elementary
- Apollo Beach-HB
Sewer
- Public Sewer
Tax Year
- 2024
Township
- 31
Utilities
- Fiber Optics
- Natural Gas Connected
- Public
Views
- 40
Virtual Tour Url
- https://my.matterport.com/show/?m=pL7dwZshGr6&mls=1
Water Source
- Canal/Lake For Irrigation
Year Built
- 2004
Zoning Code
- PD
Listing Data ©2025 Greater Fort Lauderdale REALTORS®
Listings provided courtesy of The Hernando County Association of Realtors MLS.
Listing Data ©2025 REALTOR® Association of Citrus County
Listing Data ©2025 Royal Palm Coast Realtor® Association
The information provided by this website is for the personal, non-commercial use of consumers and may not be used for any purpose other than to identify prospective properties consumers may be interested in purchasing.Display of MLS data is usually deemed reliable but is NOT guaranteed accurate.
Datafeed Last updated on April 11, 2025 @ 12:00 am
©2006-2025 brokerIDXsites.com - https://brokerIDXsites.com

