
- Lori Ann Bugliaro P.A., REALTOR ®
- Tropic Shores Realty
- Helping My Clients Make the Right Move!
- Mobile: 352.585.0041
- Fax: 888.519.7102
- 352.585.0041
- loribugliaro.realtor@gmail.com
Contact Lori Ann Bugliaro P.A.
Schedule A Showing
Request more information
- Home
- Property Search
- Search results
- 12022 Medley Terrace, LAKEWOOD RANCH, FL 34211
Property Photos
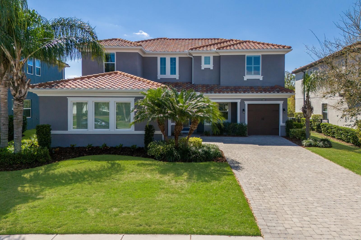

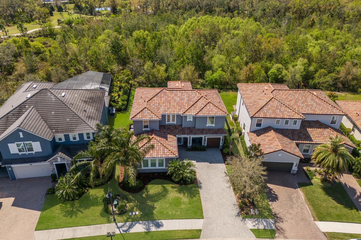
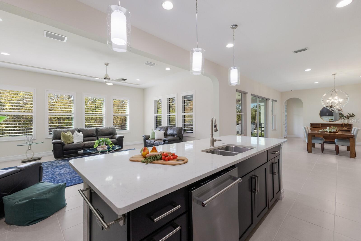
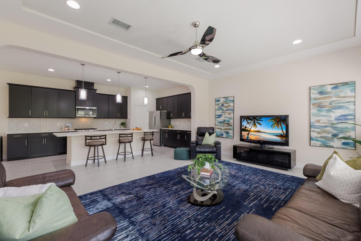
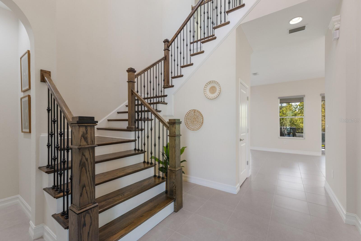
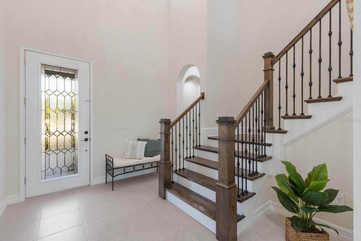
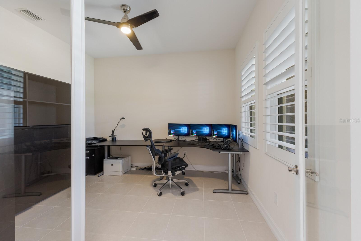
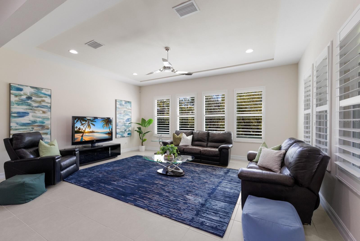
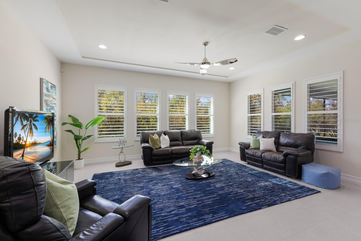
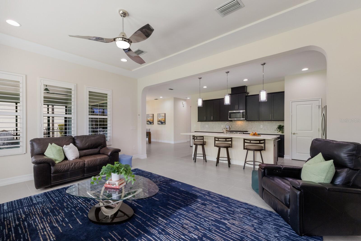
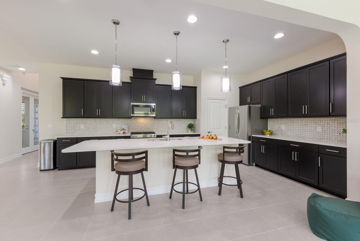
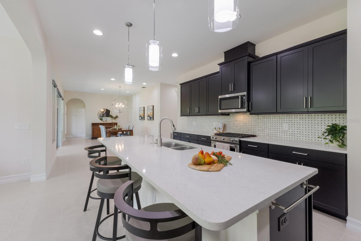
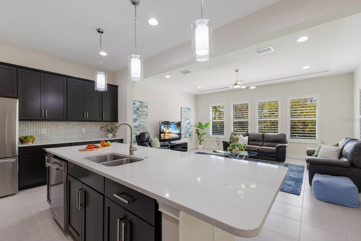
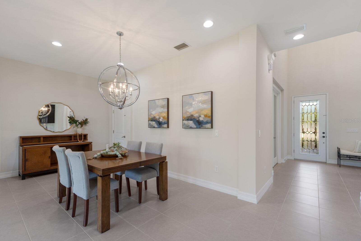
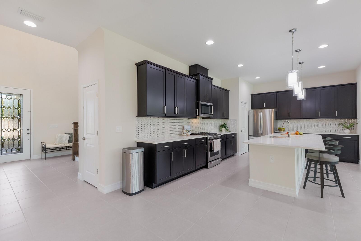
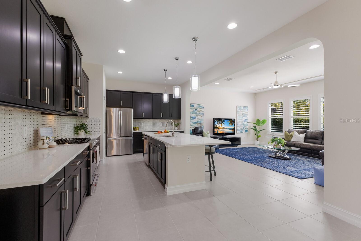
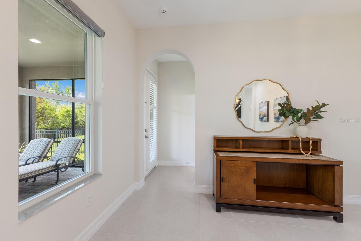
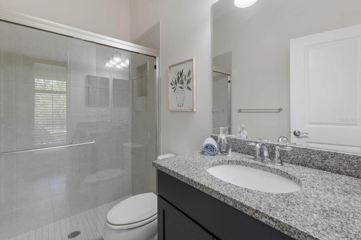
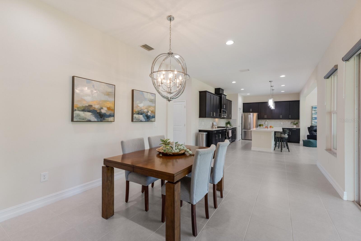
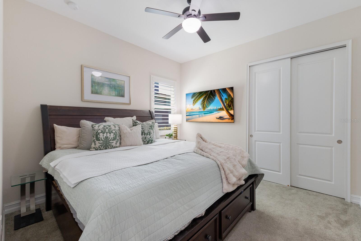
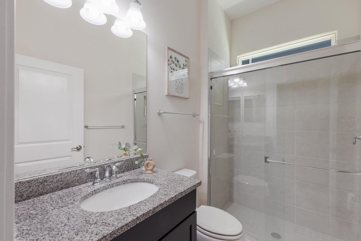
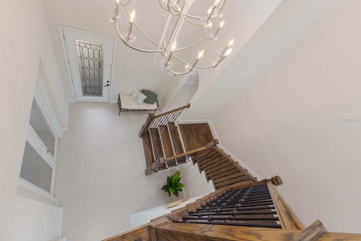
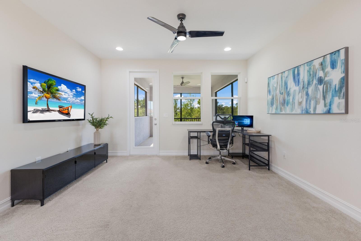
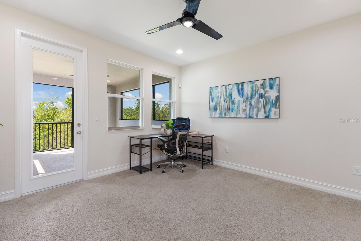
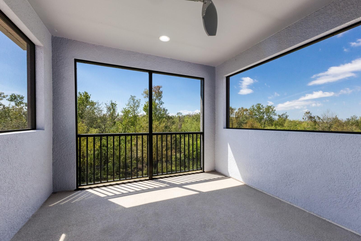
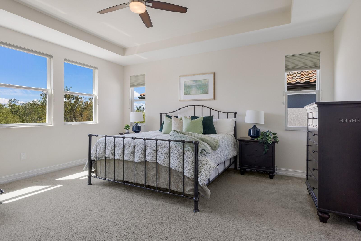
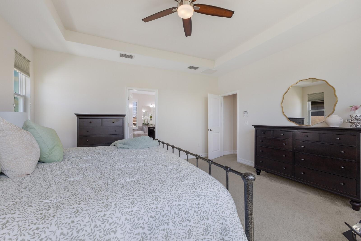
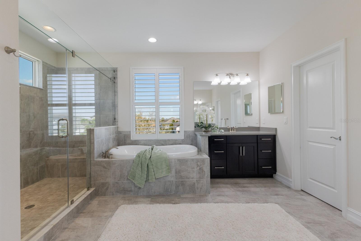
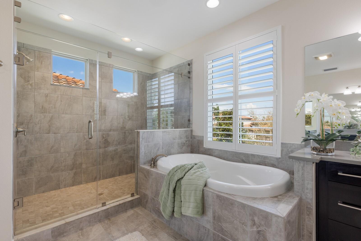
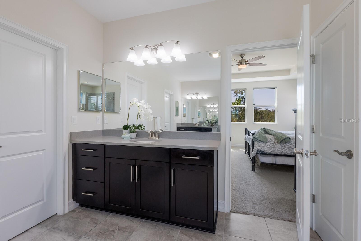
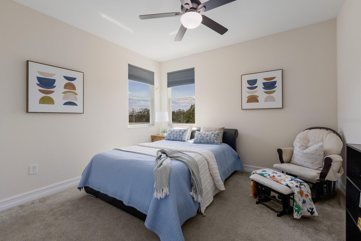
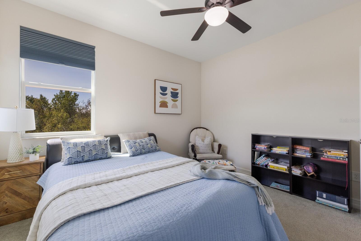
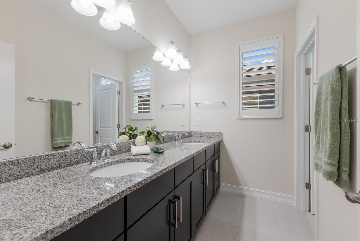
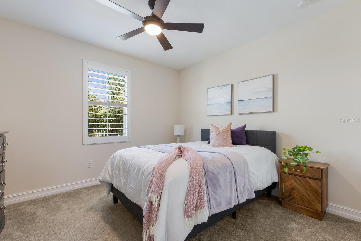
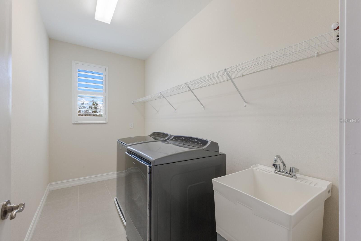
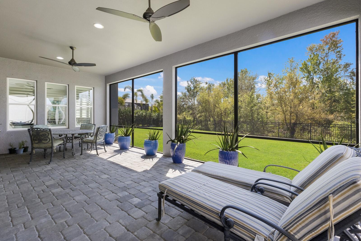
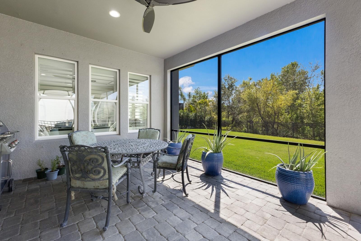
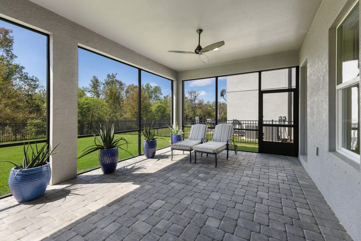
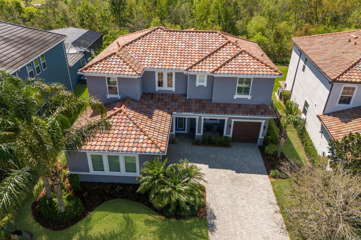
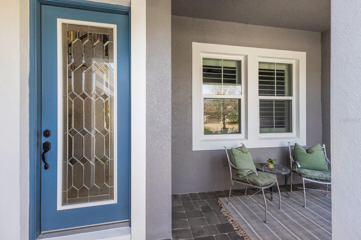
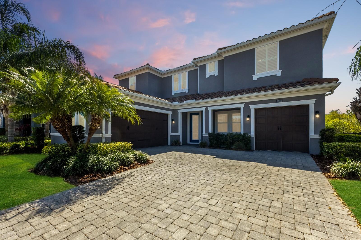































- MLS#: A4642329 ( Residential )
- Street Address: 12022 Medley Terrace
- Viewed: 76
- Price: $875,000
- Price sqft: $185
- Waterfront: No
- Year Built: 2017
- Bldg sqft: 4732
- Bedrooms: 4
- Total Baths: 4
- Full Baths: 4
- Garage / Parking Spaces: 3
- Days On Market: 43
- Additional Information
- Geolocation: 27.4737 / -82.4217
- County: MANATEE
- City: LAKEWOOD RANCH
- Zipcode: 34211
- Subdivision: Arbor Grande
- Elementary School: Gullett Elementary
- Middle School: Dr Mona Jain Middle
- High School: Lakewood Ranch High
- Provided by: MICHAEL SAUNDERS & COMPANY
- Contact: Sandi Dietrich
- 941-907-9595

- DMCA Notice
-
DescriptionPeacefully located at the end of a Cul De Sac and adjacent to Bob Gardner Park, this 2017 stunning home built by CalAtlantic in the sought after, gated Arbor Grande community offers everything you could need! The Fairmont floorplan boasting 3,571 square feet of living space, this residence features 4 bedrooms, an office, 4 bathrooms, and a 3 car garage. A WHOLE HOUSE GENERATOR, IMPACT WINDOWS, and HURRICANE SHUTTERS, and Flood Zone X (the best flood zone possible) provide peace of mind. As you enter, you're welcomed by a grand 2 story foyer, with soaring ceilings that create an airy, open atmosphere throughout. A first floor bedroom is ideal for an in law or guest suite, and there's also a spacious den/office. The chefs kitchen is a dream, equipped with stainless steel appliances, a KitchenAid gas stove, an oversized quartz island, coordinating quartz countertops, a large pantry, and elegant cabinetrymaking it perfect for meal prep and entertaining. The adjoining dining space completes the open floor plan, perfect for modern living. Upstairs, a loft with a balcony overlooks the serene preserve, which is part of Bob Gardner Park. The neighborhood offers exclusive private entrances to the park, where you'll find a dog park, Frisbee disc golf course, picnic pavilion, sports fields, nature trails, and playground. The homes outdoor living area features a covered and screened lanai, overlooking a spacious backyard with ample room for a pool, should you choose to add one. Enjoy low maintenance living, with lawn care, flowerbed maintenance, and irrigation all included in the HOA fees. Located in the heart of Lakewood Ranch, you're just minutes from shopping, dining, and I 75. Arbor Grande is a true gem, offering resort style amenities, including a junior Olympic saltwater pool, a state of the art fitness center, sand volleyball, and bocce ball courts, all enjoyed by only 305 families.
Property Location and Similar Properties
All
Similar
Features
Appliances
- Dishwasher
- Disposal
- Dryer
- Range
- Refrigerator
- Washer
Home Owners Association Fee
- 981.00
Home Owners Association Fee Includes
- Common Area Taxes
- Pool
- Escrow Reserves Fund
- Management
- Recreational Facilities
Association Name
- Resource Property Management/Christina Stewart
Association Phone
- 941-348-2912
Builder Model
- Fairmont
Builder Name
- CalAtlantic Homes
Carport Spaces
- 0.00
Close Date
- 0000-00-00
Cooling
- Central Air
Country
- US
Covered Spaces
- 0.00
Exterior Features
- Balcony
- Hurricane Shutters
- Irrigation System
- Lighting
- Private Mailbox
- Rain Gutters
- Sidewalk
- Sliding Doors
Flooring
- Carpet
- Tile
Furnished
- Unfurnished
Garage Spaces
- 3.00
Heating
- Central
- Electric
High School
- Lakewood Ranch High
Insurance Expense
- 0.00
Interior Features
- High Ceilings
- In Wall Pest System
- Kitchen/Family Room Combo
- PrimaryBedroom Upstairs
- Split Bedroom
- Stone Counters
- Thermostat
- Tray Ceiling(s)
- Walk-In Closet(s)
- Window Treatments
Legal Description
- LOT 162 ARBOR GRANDE PI#5800.0820/9
Levels
- Two
Living Area
- 3571.00
Lot Features
- Cul-De-Sac
- Landscaped
- Sidewalk
- Paved
Middle School
- Dr Mona Jain Middle
Area Major
- 34211 - Bradenton/Lakewood Ranch Area
Net Operating Income
- 0.00
Occupant Type
- Owner
Open Parking Spaces
- 0.00
Other Expense
- 0.00
Parcel Number
- 580008209
Parking Features
- Driveway
- Garage Door Opener
- Garage Faces Side
- Split Garage
Pets Allowed
- Yes
Possession
- Close Of Escrow
Property Type
- Residential
Roof
- Tile
School Elementary
- Gullett Elementary
Sewer
- Public Sewer
Style
- Florida
Tax Year
- 2024
Township
- 35
Utilities
- Cable Connected
- Electricity Connected
- Natural Gas Connected
- Public
- Sewer Connected
- Street Lights
- Underground Utilities
- Water Connected
View
- Park/Greenbelt
- Trees/Woods
Views
- 76
Virtual Tour Url
- https://www.propertypanorama.com/instaview/stellar/A4642329
Water Source
- Public
Year Built
- 2017
Zoning Code
- PDMU
Listing Data ©2025 Greater Fort Lauderdale REALTORS®
Listings provided courtesy of The Hernando County Association of Realtors MLS.
Listing Data ©2025 REALTOR® Association of Citrus County
Listing Data ©2025 Royal Palm Coast Realtor® Association
The information provided by this website is for the personal, non-commercial use of consumers and may not be used for any purpose other than to identify prospective properties consumers may be interested in purchasing.Display of MLS data is usually deemed reliable but is NOT guaranteed accurate.
Datafeed Last updated on April 18, 2025 @ 12:00 am
©2006-2025 brokerIDXsites.com - https://brokerIDXsites.com

