
- Lori Ann Bugliaro P.A., REALTOR ®
- Tropic Shores Realty
- Helping My Clients Make the Right Move!
- Mobile: 352.585.0041
- Fax: 888.519.7102
- 352.585.0041
- loribugliaro.realtor@gmail.com
Contact Lori Ann Bugliaro P.A.
Schedule A Showing
Request more information
- Home
- Property Search
- Search results
- 7432 Ascot Court, UNIVERSITY PARK, FL 34201
Property Photos
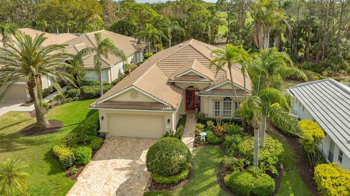

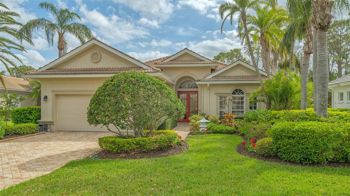
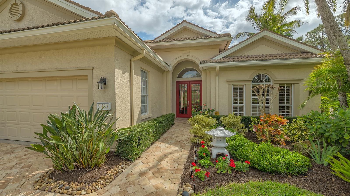
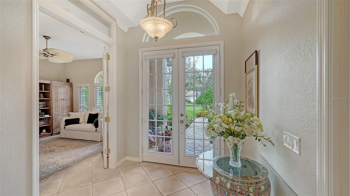
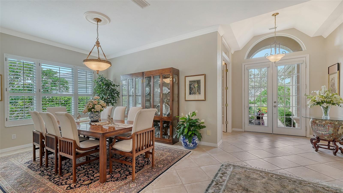
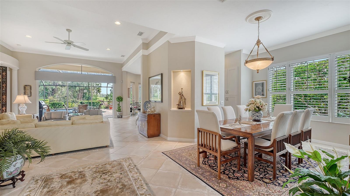
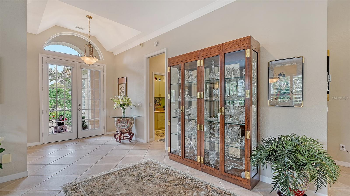
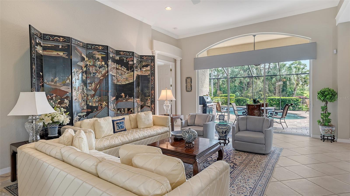
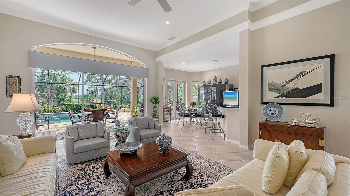
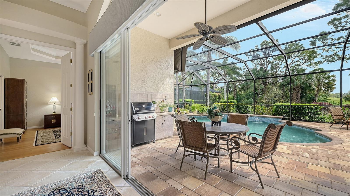
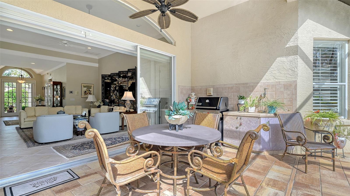
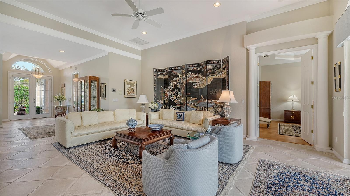
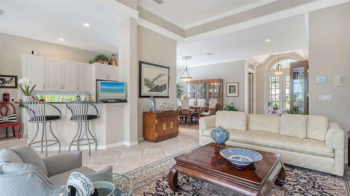
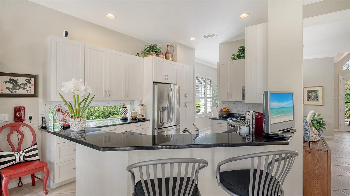
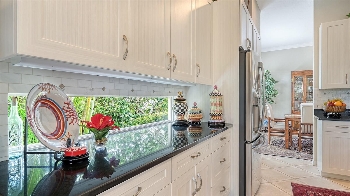
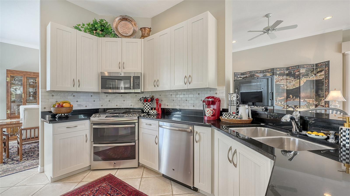
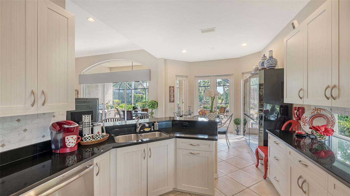
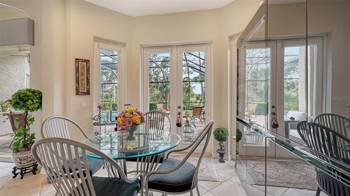
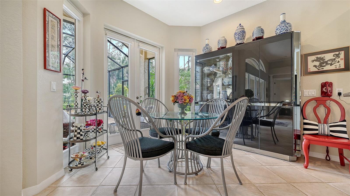
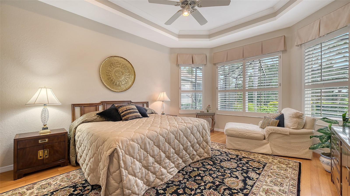
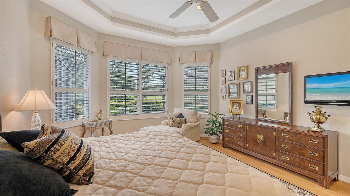
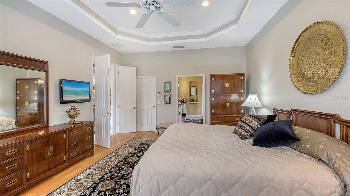
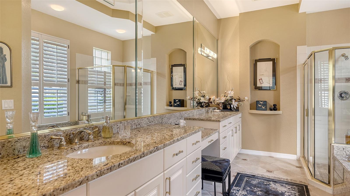
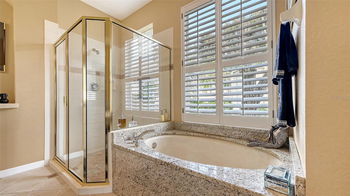
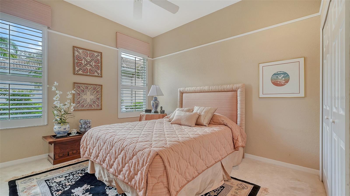
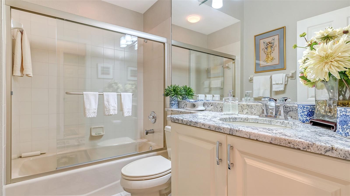
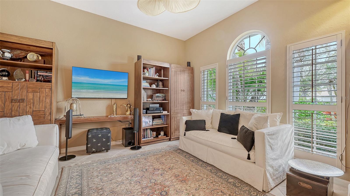
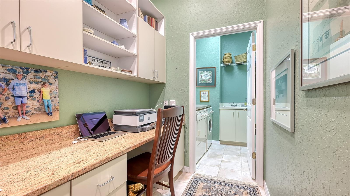
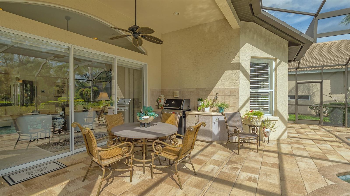
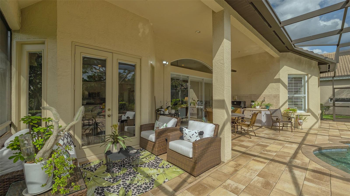
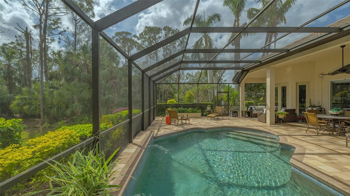
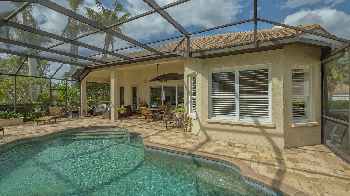
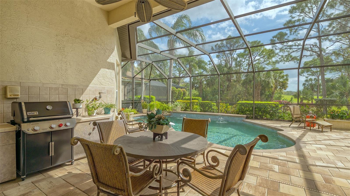
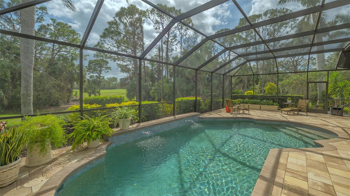
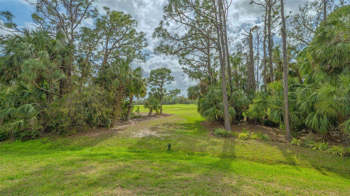
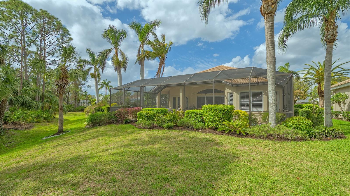
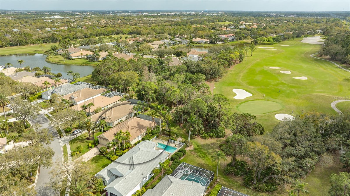
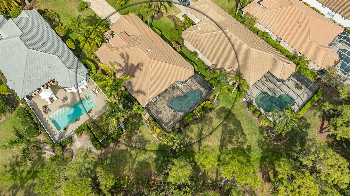
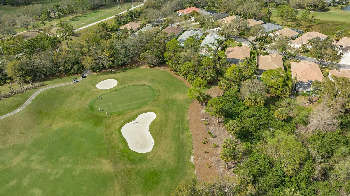
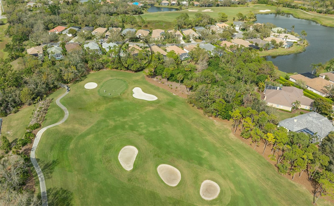
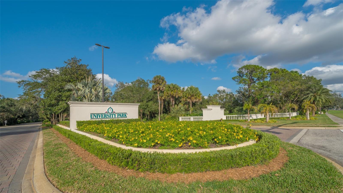
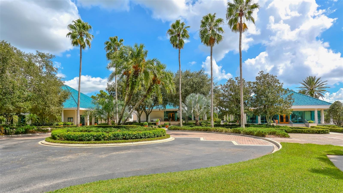
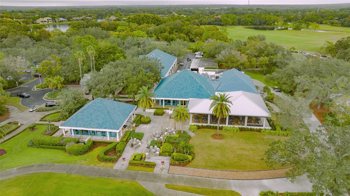
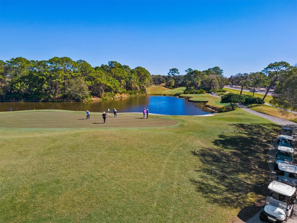
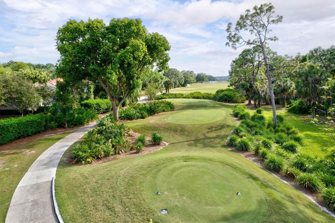
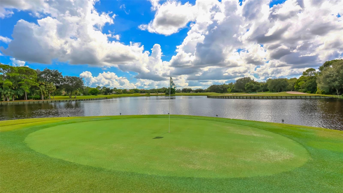
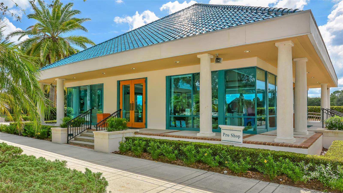
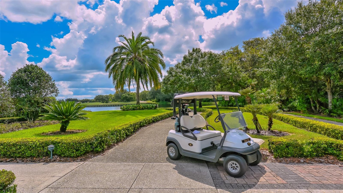
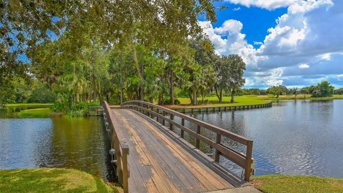
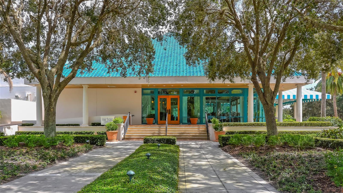
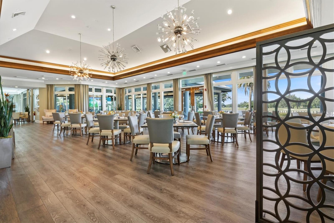
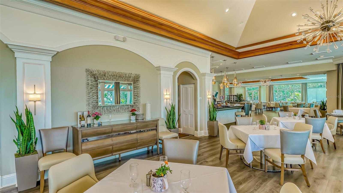
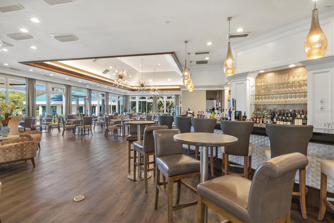
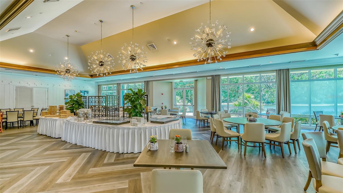
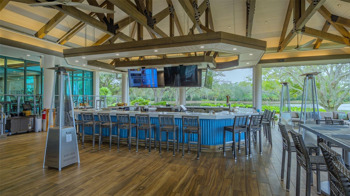
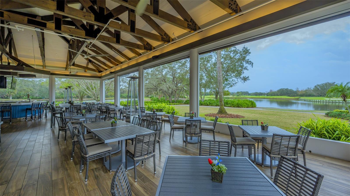
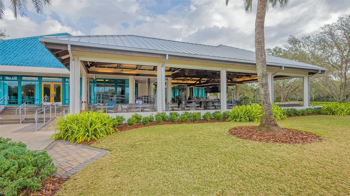
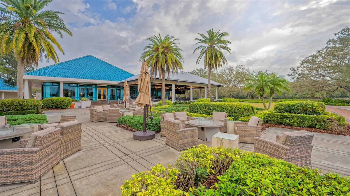
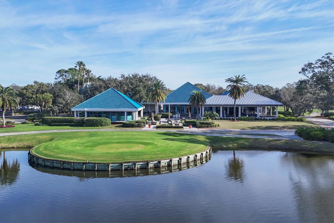
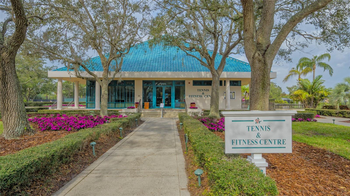
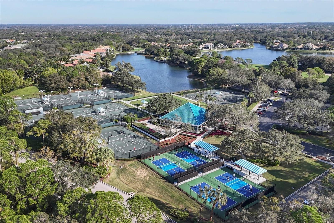
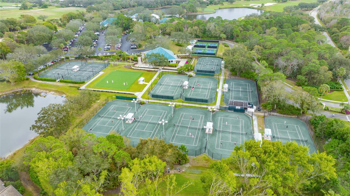
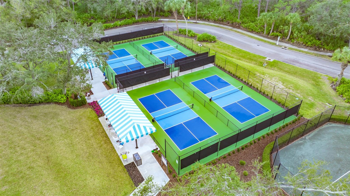
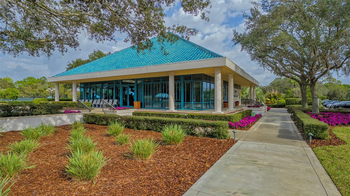
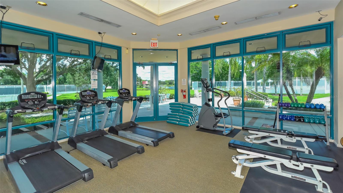
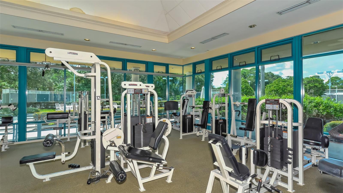
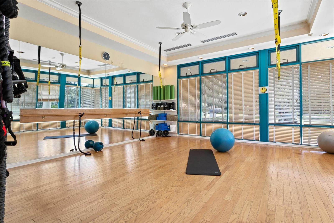
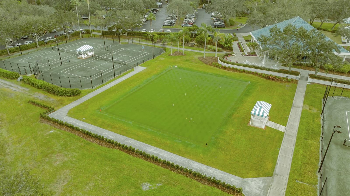
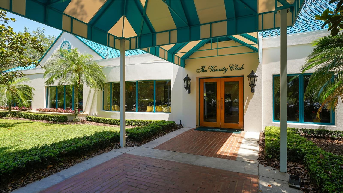
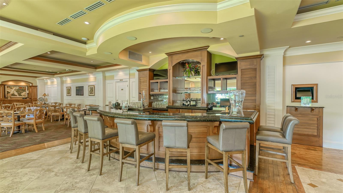
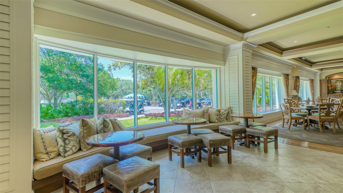
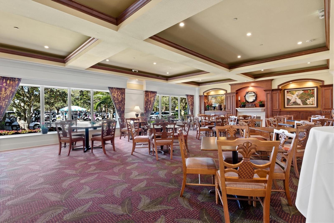
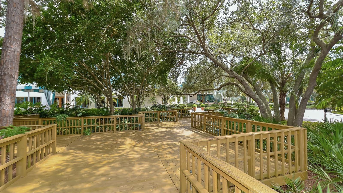
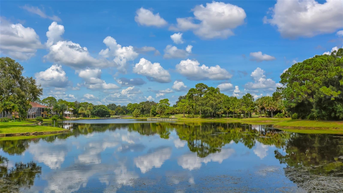
- MLS#: A4642463 ( Residential )
- Street Address: 7432 Ascot Court
- Viewed: 44
- Price: $899,900
- Price sqft: $315
- Waterfront: No
- Year Built: 1999
- Bldg sqft: 2854
- Bedrooms: 2
- Total Baths: 2
- Full Baths: 2
- Garage / Parking Spaces: 2
- Days On Market: 26
- Additional Information
- Geolocation: 27.4067 / -82.4668
- County: MANATEE
- City: UNIVERSITY PARK
- Zipcode: 34201
- Subdivision: University Park Country Club
- Elementary School: Robert E Willis Elementary
- Middle School: Braden River Middle
- High School: Braden River High
- Provided by: FINE PROPERTIES
- Contact: Daniela Soiman
- 941-782-0000

- DMCA Notice
-
DescriptionWelcome to this beautifully maintained 2 bedroom, 2 bathroom home with an office, nestled in the highly sought after, maintenance free neighborhood of Ascot in award winning University Park Country Club. Featuring an open floor plan and elegant architectural details, this home offers both comfort and sophistication. From the moment you arrive, the elongated pavered driveway, walkway, and porch, surrounded by lush landscaping, set the stage for this inviting home. Step through double glass doors with a transom window, where natural light fills the spacious foyer with tile flooring that extends throughout most of the main living areas. Designed for both everyday living and entertaining, the open floor plan features a formal dining room with crown molding and architectural details, while the living rooms triple sliding glass door with a transom above seamlessly connects to the lanai and pool area, offering the perfect blend of indoor and outdoor living. The well appointed kitchen is a chefs delight, boasting Italian foil cabinets, granite countertops, a pantry closet with sliding drawers, a breakfast bar, under cabinet lighting, a tile backsplash, and French doors leading to the lanai. The primary suite is a private retreat, with bamboo flooring, a tray ceiling, a cozy seating area and spacious closet. The ensuite features dual sinks with a makeup area, granite countertops, a garden tub, and a separate walk in shower. A guest bedroom and guest bathroom with a tub/shower combination with glass doors provide comfort and privacy. The den/office offers versatility to suit your needs. A separate laundry room includes a sink, granite countertops, and cabinetry, along with an attached room with a built in desk and additional storage. Step outside to the large pavered lanai and pool area, where serene views of the preserve and golf course create a picturesque backdrop. An outdoor cooking prep area with storage and a Weber grill makes entertaining effortless. Additional highlights include a two car garage with epoxy flooring, storage cabinets, and an extra refrigerator, as well as plantation shutters and ceiling fans throughout, and recessed lighting in the main living areas. Recent upgrades include a NEW ROOF going up in MAY 2025, a NEW A/C SYSTEM in 2020, a NEW HOT WATER HEATER in 2020, and a NEW POOL HEATER in 2025. Enjoy the luxury of maintenance free living in this premier golf community, with world class amenities, dining, and social activities just moments away. Dont miss this opportunityschedule your showing today!
Property Location and Similar Properties
All
Similar
Features
Appliances
- Dishwasher
- Disposal
- Dryer
- Gas Water Heater
- Microwave
- Range
- Refrigerator
- Washer
Association Amenities
- Gated
Home Owners Association Fee
- 2098.00
Home Owners Association Fee Includes
- Guard - 24 Hour
- Cable TV
- Internet
- Maintenance Grounds
Association Name
- Amanda Goodhue
Association Phone
- 941-355-3888
- 244
Carport Spaces
- 0.00
Close Date
- 0000-00-00
Cooling
- Central Air
Country
- US
Covered Spaces
- 0.00
Exterior Features
- French Doors
- Irrigation System
- Lighting
- Outdoor Grill
- Private Mailbox
Flooring
- Bamboo
- Carpet
- Tile
Furnished
- Partially
Garage Spaces
- 2.00
Heating
- Electric
High School
- Braden River High
Insurance Expense
- 0.00
Interior Features
- Ceiling Fans(s)
- Central Vaccum
- Crown Molding
- Eat-in Kitchen
- High Ceilings
- Kitchen/Family Room Combo
- Primary Bedroom Main Floor
- Stone Counters
- Tray Ceiling(s)
- Walk-In Closet(s)
- Window Treatments
Legal Description
- LOT 26 ASCOT PI#19199.2680/6
Levels
- One
Living Area
- 2148.00
Middle School
- Braden River Middle
Area Major
- 34201 - Bradenton/Braden River/University Park
Net Operating Income
- 0.00
Occupant Type
- Owner
Open Parking Spaces
- 0.00
Other Expense
- 0.00
Parcel Number
- 1919926806
Pets Allowed
- Yes
Pool Features
- Heated
Property Type
- Residential
Roof
- Tile
School Elementary
- Robert E Willis Elementary
Sewer
- Public Sewer
Tax Year
- 2024
Township
- 35S
Utilities
- BB/HS Internet Available
- Cable Connected
- Electricity Connected
- Natural Gas Connected
- Public
- Sewer Connected
- Sprinkler Recycled
- Water Connected
Views
- 44
Water Source
- Public
Year Built
- 1999
Zoning Code
- PDR/WPE/
Listing Data ©2025 Greater Fort Lauderdale REALTORS®
Listings provided courtesy of The Hernando County Association of Realtors MLS.
Listing Data ©2025 REALTOR® Association of Citrus County
Listing Data ©2025 Royal Palm Coast Realtor® Association
The information provided by this website is for the personal, non-commercial use of consumers and may not be used for any purpose other than to identify prospective properties consumers may be interested in purchasing.Display of MLS data is usually deemed reliable but is NOT guaranteed accurate.
Datafeed Last updated on April 4, 2025 @ 12:00 am
©2006-2025 brokerIDXsites.com - https://brokerIDXsites.com

