
- Lori Ann Bugliaro P.A., REALTOR ®
- Tropic Shores Realty
- Helping My Clients Make the Right Move!
- Mobile: 352.585.0041
- Fax: 888.519.7102
- 352.585.0041
- loribugliaro.realtor@gmail.com
Contact Lori Ann Bugliaro P.A.
Schedule A Showing
Request more information
- Home
- Property Search
- Search results
- 1241 Gulf Of Mexico Drive 604, LONGBOAT KEY, FL 34228
Property Photos
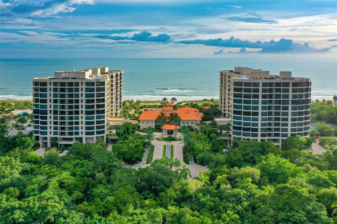

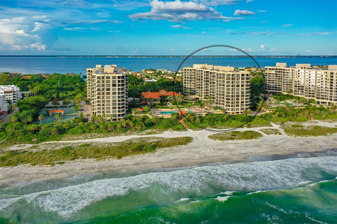
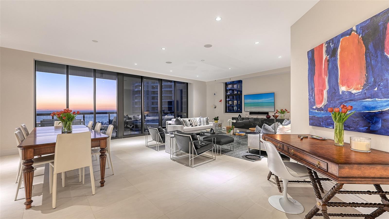
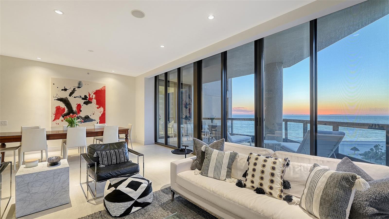
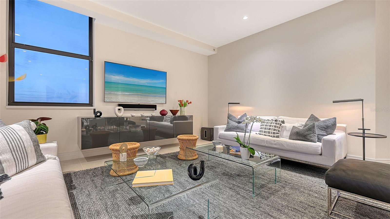
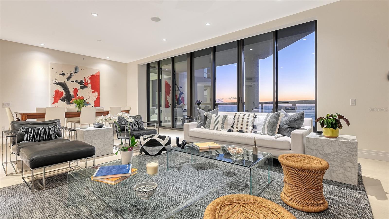
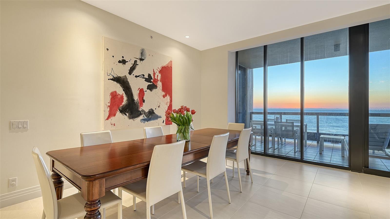
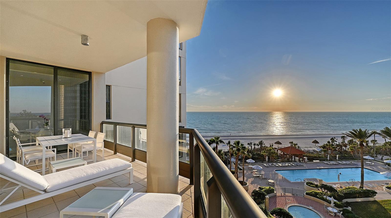
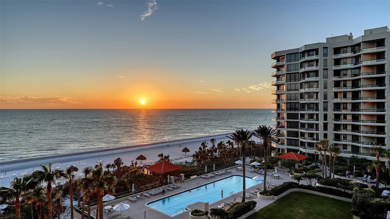
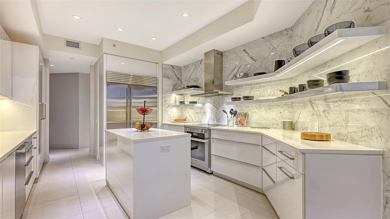
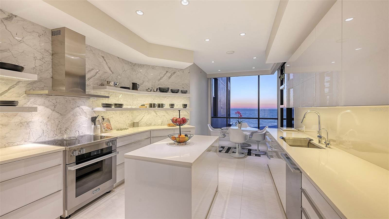
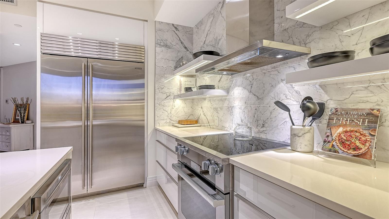
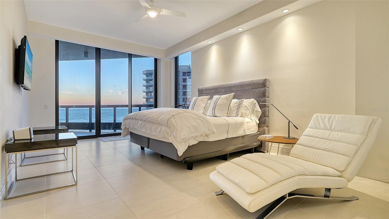
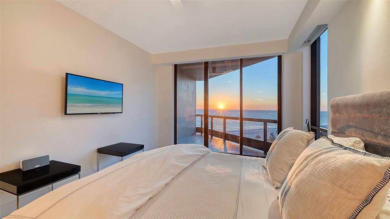
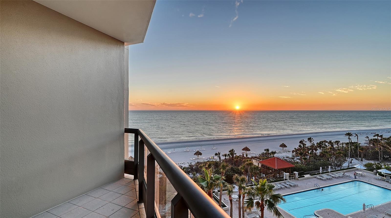
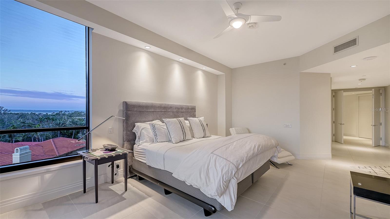
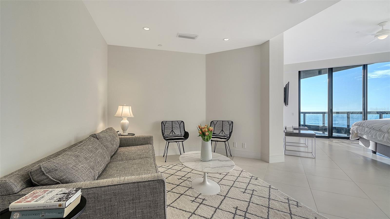
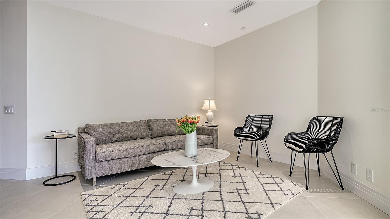
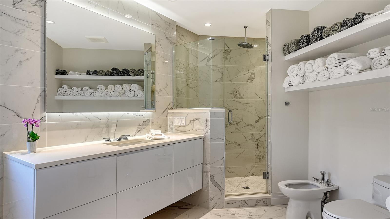
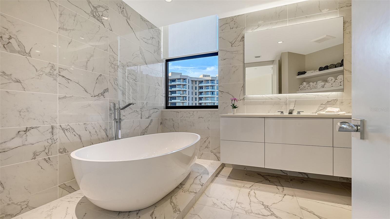
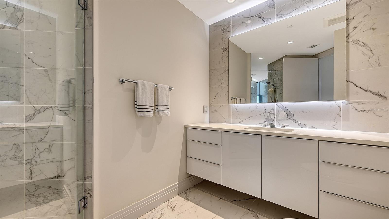
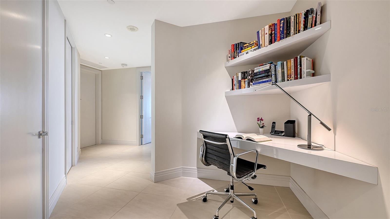
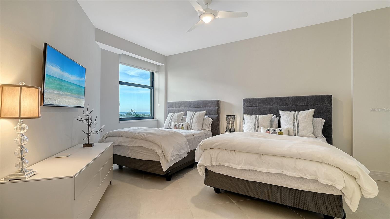

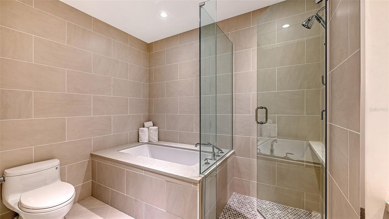
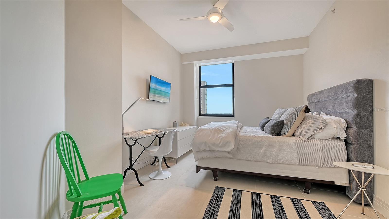
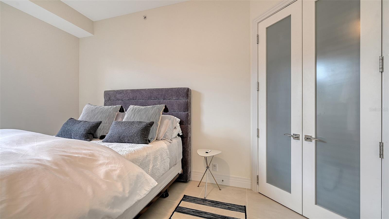
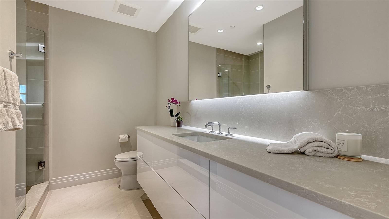
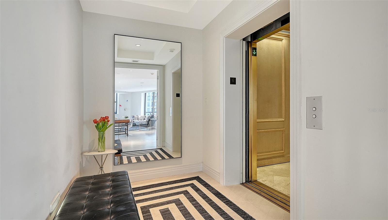
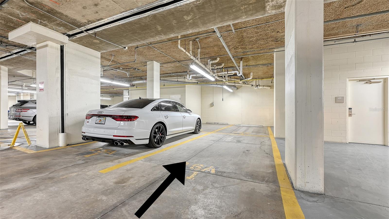
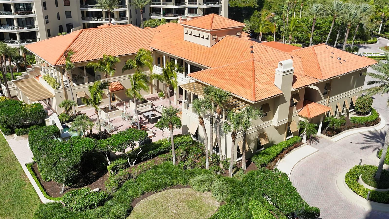
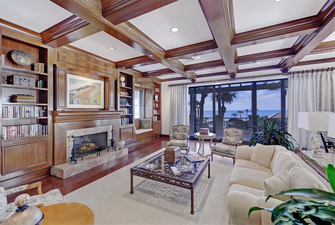
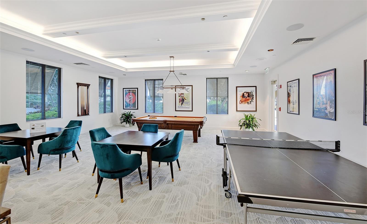
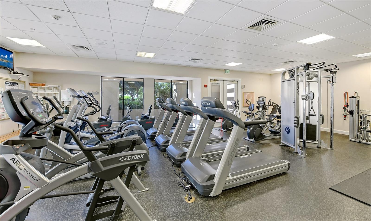
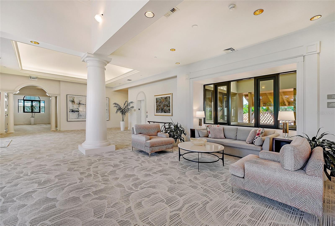
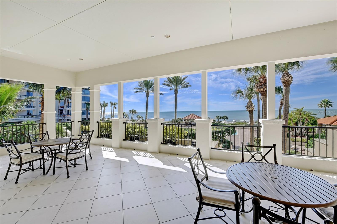
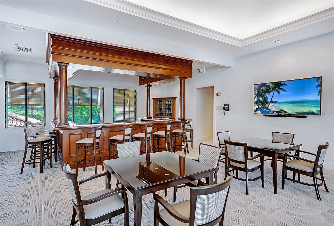
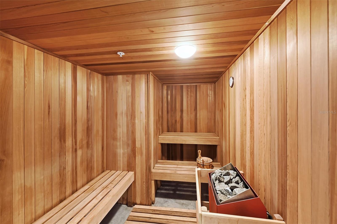
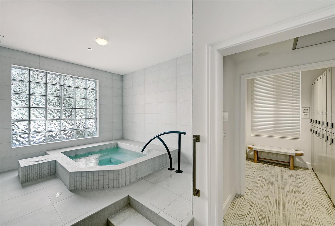
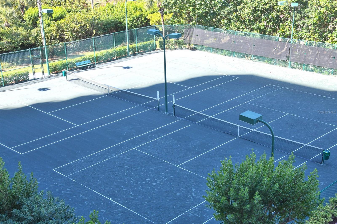
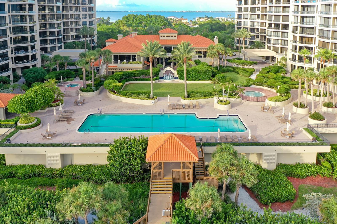
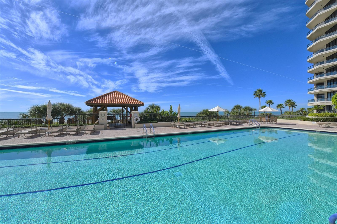
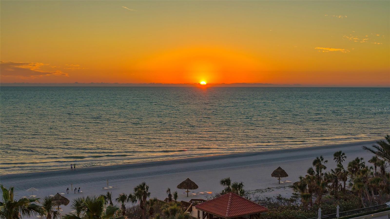
- MLS#: A4642585 ( Residential )
- Street Address: 1241 Gulf Of Mexico Drive 604
- Viewed: 20
- Price: $4,375,000
- Price sqft: $1,278
- Waterfront: Yes
- Wateraccess: Yes
- Waterfront Type: Beach Front,Gulf/Ocean
- Year Built: 1996
- Bldg sqft: 3423
- Bedrooms: 3
- Total Baths: 4
- Full Baths: 4
- Garage / Parking Spaces: 2
- Days On Market: 28
- Additional Information
- Geolocation: 27.3487 / -82.6084
- County: MANATEE
- City: LONGBOAT KEY
- Zipcode: 34228
- Subdivision: Water Club 1 At Longboat Key
- Building: Water Club 1 At Longboat Key
- Elementary School: Southside Elementary
- Middle School: Booker Middle
- High School: Booker High
- Provided by: COLDWELL BANKER REALTY
- Contact: Ryan Ackerman, PA
- 941-383-6411

- DMCA Notice
-
DescriptionThe epitome of beachfront elegance awaits you in this completely renovated 3BR plus study, 4BA residence at The Water Club, a prestigious direct beachfront community on Longboat Key. Step off the private elevator into an entry foyer that reveals a sanctuary of sophistication, adorned in serene neutral tones and exquisite 24x24 white porcelain tile laid on the diagonal, complemented by 10 foot ceilings. The sleek, modern design is accentuated by recessed lighting and walls of glass that frame breathtaking, endless views over the Gulf. The kitchen is a triumph of modern design, featuring a marble backsplash, Miele induction cooktop, and top of the line stainless steel appliances, including a Sub Zero refrigerator and wine fridge, all complemented by European high gloss cabinetry offering abundant storage. The adjacent eat in area provides a picturesque backdrop for every meal. Each guest bedroom is a refined retreat, with the first showcasing double queen beds and a luxurious ensuite bath with both a separate shower and soaking tub. All bathrooms boast upscale Waterworks fixtures and floating vanities for a modern touch. The expansive living room, illuminated by full height windows and sliders, invites you to step out onto the breathtaking open terrace, where you can relish in mesmerizing sunset views over the Gulf. The primary suite is an oasis with dual separate bathrooms, a spacious walk in closet, a private seating and reading area plus a private balcony with sunset views. All bedrooms offer mesmerizing Bay or Gulf views, enhancing the allure of this serene escape. This residence comes with 2 secure garage parking spaces. Residents of The Water Club enjoy 16 acres of prime beachfront property, complete with 24 hour security, full concierge services, and an array of state of the art amenities.
Property Location and Similar Properties
All
Similar
Features
Waterfront Description
- Beach Front
- Gulf/Ocean
Appliances
- Bar Fridge
- Built-In Oven
- Cooktop
- Dishwasher
- Disposal
- Dryer
- Electric Water Heater
- Microwave
- Refrigerator
- Washer
- Wine Refrigerator
Association Amenities
- Clubhouse
- Elevator(s)
- Fitness Center
- Gated
- Pool
- Recreation Facilities
- Sauna
- Spa/Hot Tub
- Storage
- Tennis Court(s)
Home Owners Association Fee
- 0.00
Home Owners Association Fee Includes
- Guard - 24 Hour
- Common Area Taxes
- Pool
- Escrow Reserves Fund
- Maintenance Structure
- Maintenance Grounds
- Management
- Pest Control
- Private Road
- Recreational Facilities
- Security
- Sewer
- Trash
- Water
Association Name
- Tonia Merkes / Asst. Manager
Association Phone
- 941-387-7719 x 6
Carport Spaces
- 0.00
Close Date
- 0000-00-00
Cooling
- Central Air
- Zoned
Country
- US
Covered Spaces
- 0.00
Exterior Features
- Balcony
- Lighting
- Sliding Doors
- Storage
- Tennis Court(s)
Flooring
- Tile
Garage Spaces
- 2.00
Heating
- Central
- Electric
- Zoned
High School
- Booker High
Insurance Expense
- 0.00
Interior Features
- Built-in Features
- Ceiling Fans(s)
- Eat-in Kitchen
- Elevator
- High Ceilings
- Living Room/Dining Room Combo
- Open Floorplan
- Primary Bedroom Main Floor
- Solid Surface Counters
- Split Bedroom
- Stone Counters
- Walk-In Closet(s)
Legal Description
- UNIT 604 THE WATER CLUB 1 AT LONGBOAT KEY
Levels
- One
Living Area
- 3045.00
Lot Features
- FloodZone
- Landscaped
- Private
Middle School
- Booker Middle
Area Major
- 34228 - Longboat Key
Model
- Brighton
Net Operating Income
- 0.00
Occupant Type
- Owner
Open Parking Spaces
- 0.00
Other Expense
- 0.00
Other Structures
- Storage
Parcel Number
- 0009112042
Parking Features
- Assigned
- Covered
- Deeded
- Garage Door Opener
- Guest
- Open
- Portico
- Reserved
- Tandem
- Under Building
Pets Allowed
- Cats OK
- Dogs OK
- Number Limit
- Size Limit
- Yes
Pool Features
- Deck
- Gunite
- Heated
- In Ground
- Lighting
Property Type
- Residential
Roof
- Other
School Elementary
- Southside Elementary
Sewer
- Public Sewer
Style
- Custom
- Other
Tax Year
- 2024
Township
- 36
Unit Number
- 604
Utilities
- BB/HS Internet Available
- Cable Available
- Electricity Available
- Electricity Connected
- Public
- Sewer Connected
- Underground Utilities
- Water Available
- Water Connected
View
- City
- Pool
- Water
Views
- 20
Virtual Tour Url
- https://pix360.com/video/39302/
Water Source
- Public
Year Built
- 1996
Zoning Code
- RMF
Listing Data ©2025 Greater Fort Lauderdale REALTORS®
Listings provided courtesy of The Hernando County Association of Realtors MLS.
Listing Data ©2025 REALTOR® Association of Citrus County
Listing Data ©2025 Royal Palm Coast Realtor® Association
The information provided by this website is for the personal, non-commercial use of consumers and may not be used for any purpose other than to identify prospective properties consumers may be interested in purchasing.Display of MLS data is usually deemed reliable but is NOT guaranteed accurate.
Datafeed Last updated on April 4, 2025 @ 12:00 am
©2006-2025 brokerIDXsites.com - https://brokerIDXsites.com

