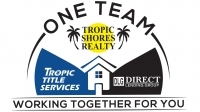
- Lori Ann Bugliaro P.A., REALTOR ®
- Tropic Shores Realty
- Helping My Clients Make the Right Move!
- Mobile: 352.585.0041
- Fax: 888.519.7102
- 352.585.0041
- loribugliaro.realtor@gmail.com
Contact Lori Ann Bugliaro P.A.
Schedule A Showing
Request more information
- Home
- Property Search
- Search results
- 5103 Windward Avenue, SARASOTA, FL 34242
Property Photos
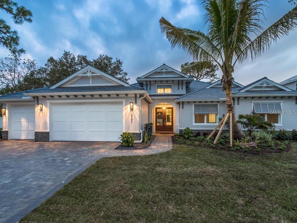

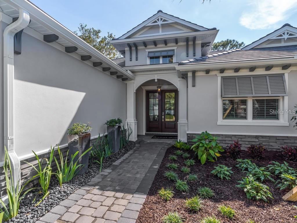
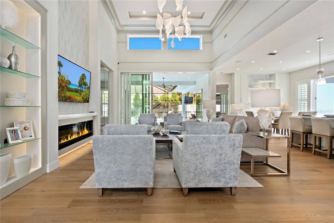
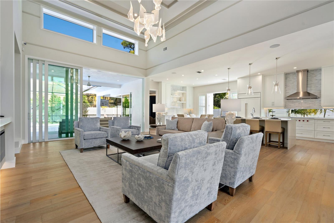
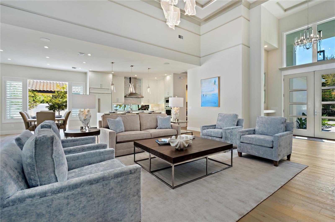
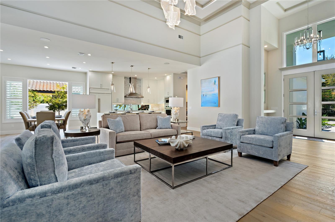
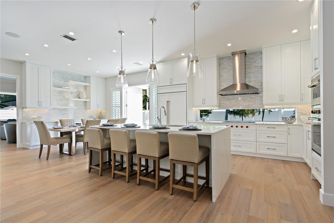
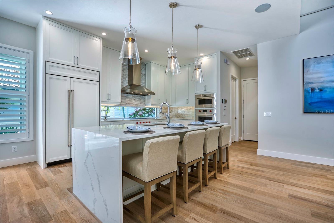
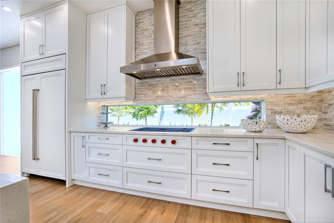
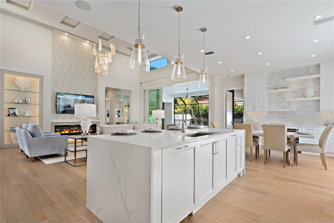
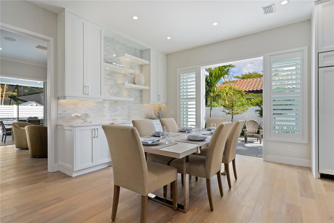
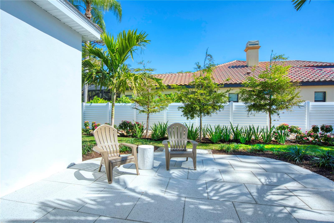
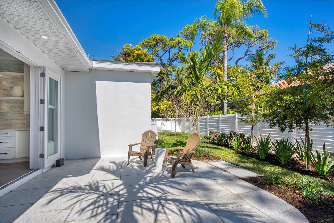
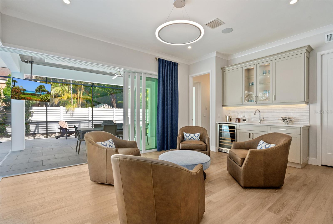
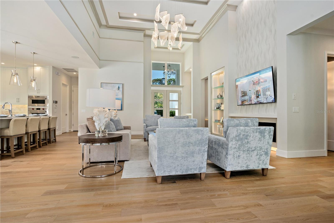
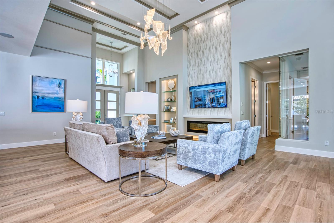
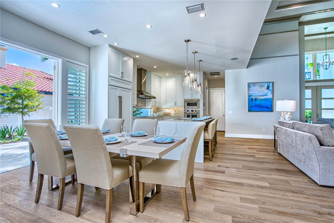
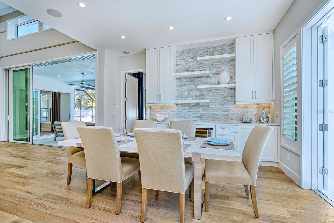
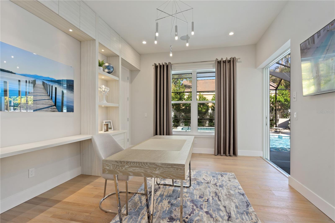
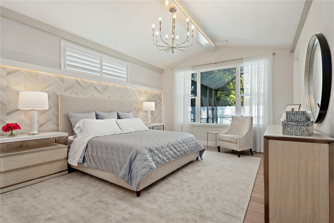
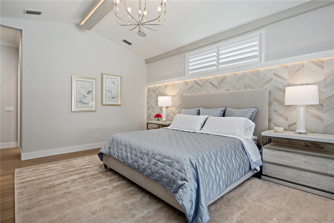
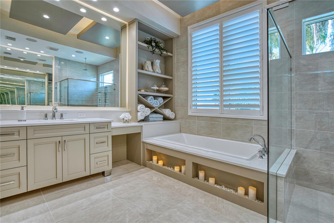
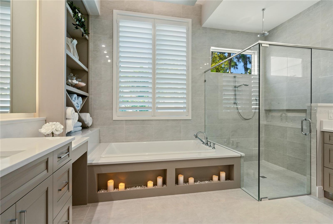
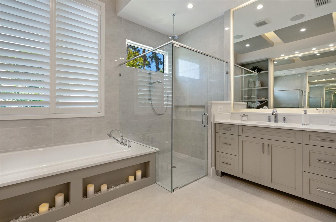
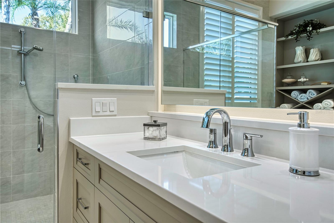
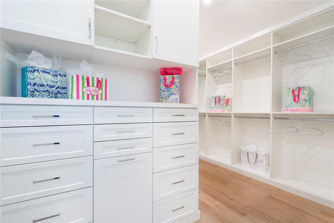
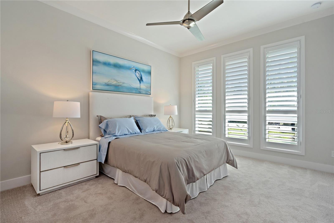
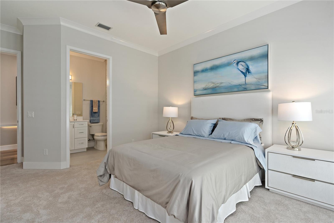
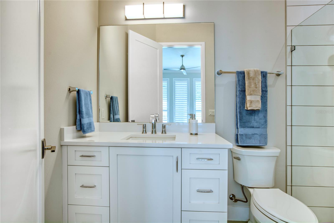
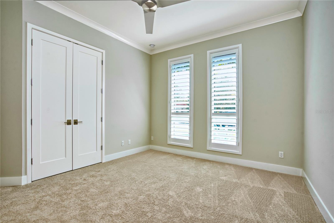
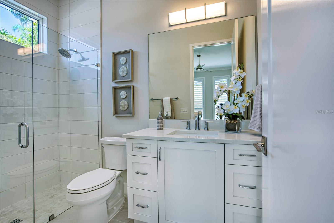
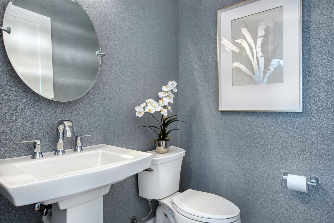
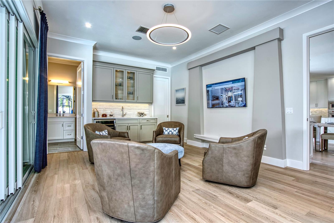
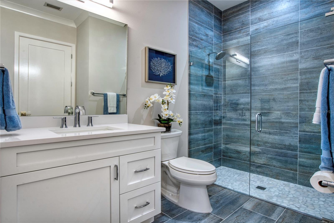
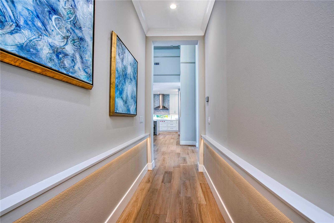
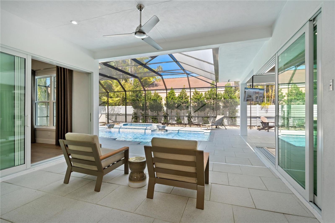
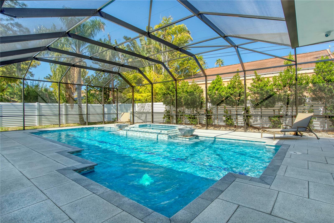
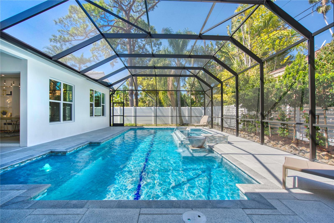
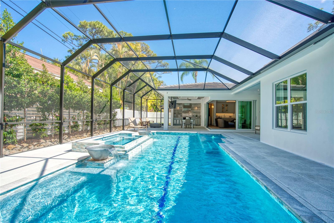
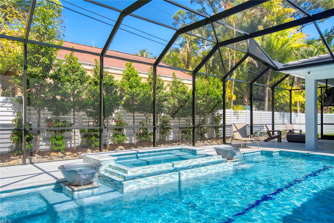
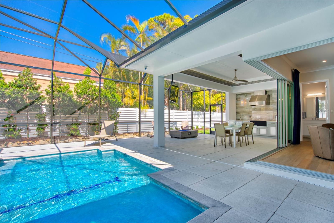
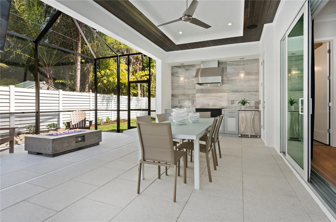
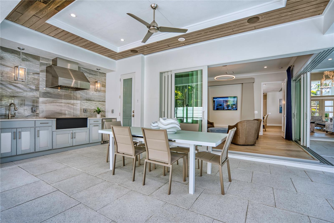
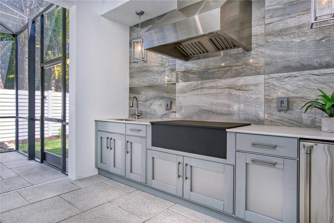
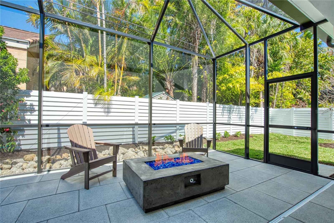
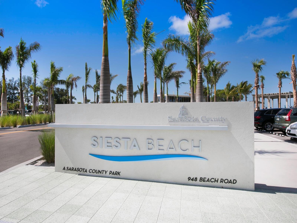
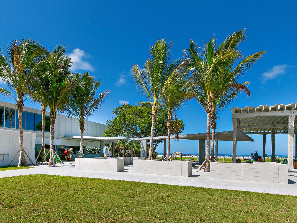
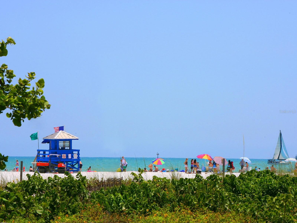
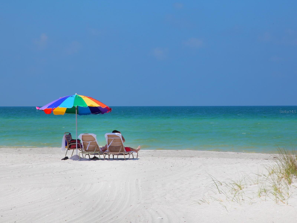
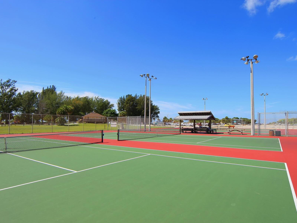
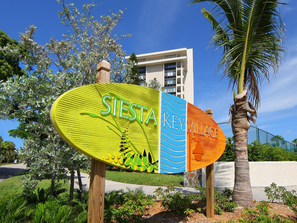
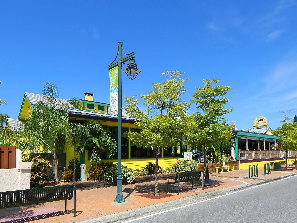
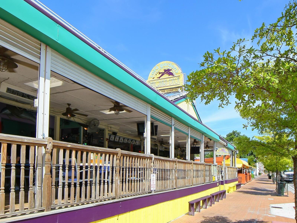
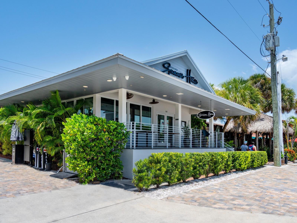
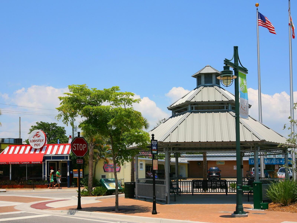
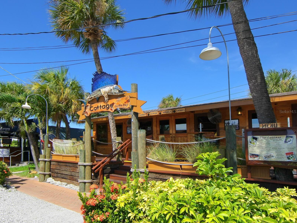
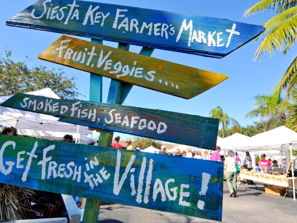
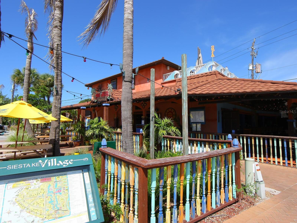
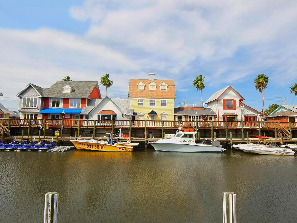
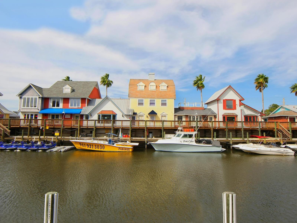
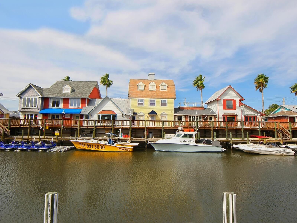
- MLS#: A4642920 ( Residential )
- Street Address: 5103 Windward Avenue
- Viewed: 144
- Price: $3,657,625
- Price sqft: $829
- Waterfront: Yes
- Wateraccess: Yes
- Waterfront Type: Canal - Saltwater
- Year Built: 2026
- Bldg sqft: 4410
- Bedrooms: 3
- Total Baths: 5
- Full Baths: 4
- 1/2 Baths: 1
- Garage / Parking Spaces: 3
- Days On Market: 223
- Additional Information
- Geolocation: 27.2782 / -82.5601
- County: SARASOTA
- City: SARASOTA
- Zipcode: 34242
- Subdivision: Sara Sands
- Elementary School: Phillippi Shores
- Middle School: Brookside
- High School: Sarasota
- Provided by: GRECO REAL ESTATE
- Contact: Karen Greco
- 941-685-0449

- DMCA Notice
-
DescriptionPre Construction. To be built. Built safely and securely ten feet above the islands flood plain, 5103 Windward is unparalleled new construction with saltwater boating access to the Intracoastal Waterway and Gulf beyond. Along the waters edge, this homesite spans nearly 1/3 acre on the Grand Canal with 90 ft. of new seawall. The central Siesta Key location makes getting to the spectacular white sand beaches and charming Siesta Village easy and convenient. The free flowing plan, offering 3,034 sq. ft. of open living, will seduce you with its inviting atmosphere wrapped in casual elegance and modern sophistication. With plenty of natural light, the great room boasts double height ceilings adorned with rich architectural detail, an elaborate floor to ceiling fireplace wall, and see through views to the expansive outdoor space and coveted canal setting. Beyond the great rooms glass doors, an entertaining lounge with wood ceiling accents, a professional grill station, and a heated pool/spa await your plans for spending cherished time with family and friends. As evening approaches, night lighting transforms the beautiful backyard and creates a timeless ambiance that encourages relaxation and reflection. A gorgeous kitchen is enhanced with an abundance of amenities including a premium Sub Zero and Wolf appliance package, stone counters, stylized fixtures and finishes, a walk in pantry, and adjoining laundry. The formal dining room features a built in buffet and French doors leading to a brick paver patio, making it a wonderful spot for dining alfresco under the stars. The bonus room, with wet bar and pool bath, features two walls of glass sliders showcasing the extensive outdoors and picturesque water views. The primary suite is an oasis of serenity with an office outfitted with built ins, a generous wardrobe for two, and an exquisite bath intended to pamper and spoil with a free standing tub, a frameless glass shower with rain head, separate vanities with stone tops, and a water closet. Two additional en suites offer plenty of room to unwind and rejuvenate in comfortable privacy. A brick paver drive, a 3 car garage, professional landscaping with timed irrigation, eye catching curb appeal, and other notable customizations inside and out, complete this magnificent waterfront home. This fresh new residence, designed by the award winning team at Allegra Homes, has been artfully designed and crafted to offer the highest quality to those who live here. An exciting opportunity to make this island paradise yours!
Property Location and Similar Properties
All
Similar
Features
Waterfront Description
- Canal - Saltwater
Appliances
- Built-In Oven
- Dishwasher
- Disposal
- Exhaust Fan
- Microwave
- Range Hood
- Refrigerator
- Tankless Water Heater
Home Owners Association Fee
- 0.00
Builder Model
- Kristi Ann Coastal
Builder Name
- Allegra Homes
Carport Spaces
- 0.00
Close Date
- 0000-00-00
Cooling
- Central Air
- Zoned
Country
- US
Covered Spaces
- 0.00
Exterior Features
- Outdoor Grill
- Outdoor Kitchen
- Rain Gutters
- Sliding Doors
Flooring
- Hardwood
- Tile
Furnished
- Unfurnished
Garage Spaces
- 3.00
Heating
- Central
- Electric
- Zoned
High School
- Sarasota High
Insurance Expense
- 0.00
Interior Features
- Built-in Features
- Crown Molding
- Eat-in Kitchen
- High Ceilings
- Kitchen/Family Room Combo
- Living Room/Dining Room Combo
- Open Floorplan
- Primary Bedroom Main Floor
- Solid Surface Counters
- Solid Wood Cabinets
- Stone Counters
- Tray Ceiling(s)
- Walk-In Closet(s)
Legal Description
- LOT 12 SARA SANDS UNIT 1
Levels
- One
Living Area
- 3034.00
Lot Features
- FloodZone
- In County
- Landscaped
Middle School
- Brookside Middle
Area Major
- 34242 - Sarasota/Crescent Beach/Siesta Key
Net Operating Income
- 0.00
New Construction Yes / No
- Yes
Occupant Type
- Vacant
Open Parking Spaces
- 0.00
Other Expense
- 0.00
Parcel Number
- 0081120049
Parking Features
- Driveway
- Garage Door Opener
Pets Allowed
- Yes
Pool Features
- Heated
- In Ground
- Pool Alarm
- Salt Water
Property Condition
- Pre-Construction
Property Type
- Residential
Roof
- Concrete
School Elementary
- Phillippi Shores Elementary
Sewer
- Public Sewer
Style
- Coastal
- Custom
Tax Year
- 2024
Township
- 37
Utilities
- BB/HS Internet Available
- Cable Available
- Electricity Connected
- Propane
- Sewer Connected
- Sprinkler Well
- Water Connected
View
- Pool
- Trees/Woods
- Water
Views
- 144
Virtual Tour Url
- https://vimeo.com/531239270
Water Source
- Public
Year Built
- 2026
Zoning Code
- RSF2
Disclaimer: All information provided is deemed to be reliable but not guaranteed.
Listing Data ©2025 Greater Fort Lauderdale REALTORS®
Listings provided courtesy of The Hernando County Association of Realtors MLS.
Listing Data ©2025 REALTOR® Association of Citrus County
Listing Data ©2025 Royal Palm Coast Realtor® Association
The information provided by this website is for the personal, non-commercial use of consumers and may not be used for any purpose other than to identify prospective properties consumers may be interested in purchasing.Display of MLS data is usually deemed reliable but is NOT guaranteed accurate.
Datafeed Last updated on October 26, 2025 @ 12:00 am
©2006-2025 brokerIDXsites.com - https://brokerIDXsites.com
Sign Up Now for Free!X
Call Direct: Brokerage Office: Mobile: 352.585.0041
Registration Benefits:
- New Listings & Price Reduction Updates sent directly to your email
- Create Your Own Property Search saved for your return visit.
- "Like" Listings and Create a Favorites List
* NOTICE: By creating your free profile, you authorize us to send you periodic emails about new listings that match your saved searches and related real estate information.If you provide your telephone number, you are giving us permission to call you in response to this request, even if this phone number is in the State and/or National Do Not Call Registry.
Already have an account? Login to your account.

