
- Lori Ann Bugliaro P.A., REALTOR ®
- Tropic Shores Realty
- Helping My Clients Make the Right Move!
- Mobile: 352.585.0041
- Fax: 888.519.7102
- 352.585.0041
- loribugliaro.realtor@gmail.com
Contact Lori Ann Bugliaro P.A.
Schedule A Showing
Request more information
- Home
- Property Search
- Search results
- 112 50th Street, HOLMES BEACH, FL 34217
Property Photos
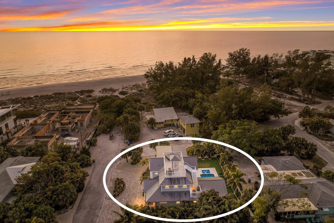

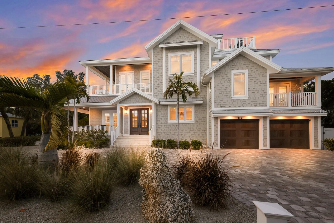
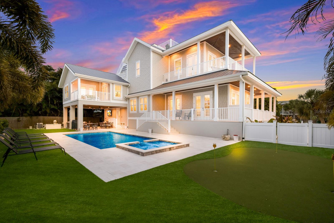
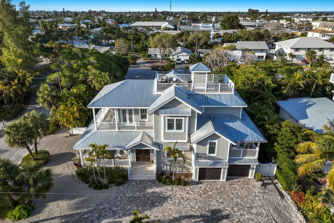
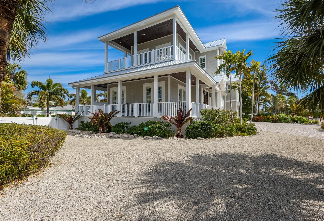

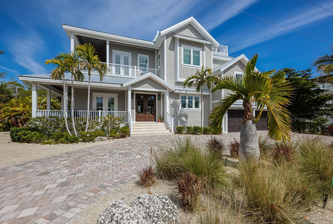
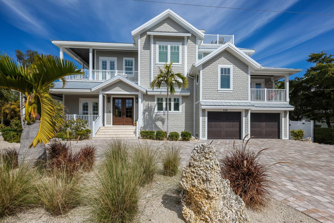
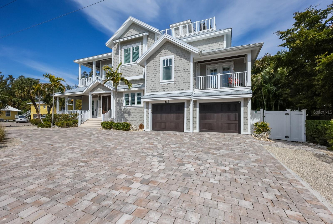
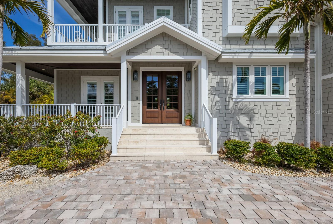
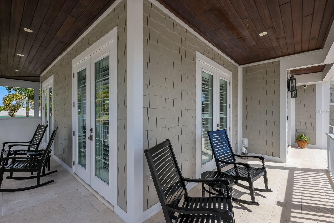
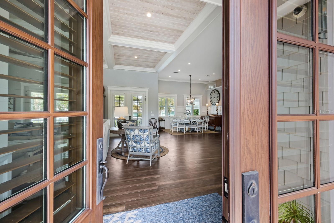
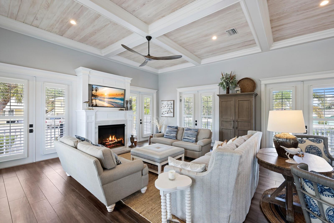
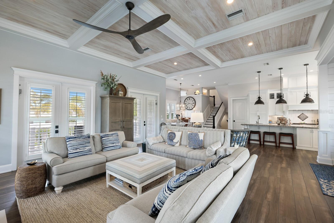
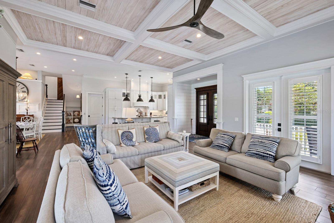
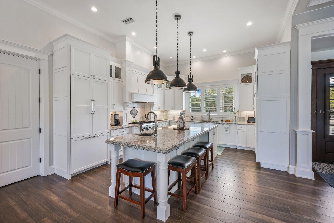
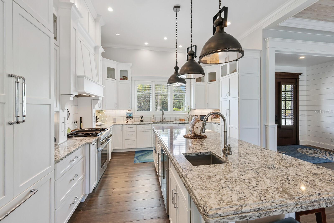
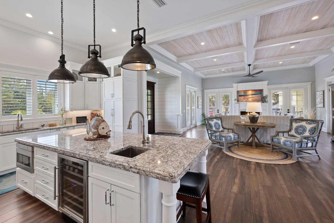
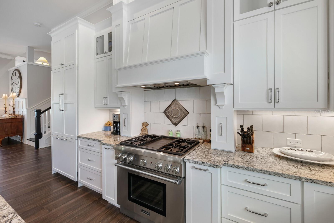
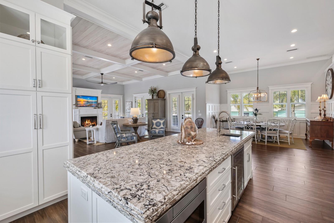
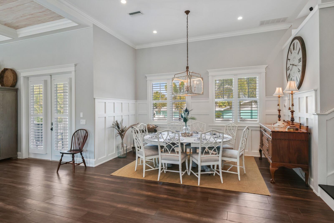
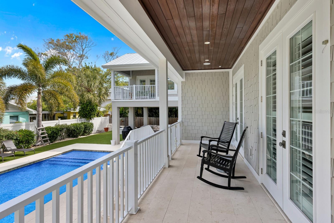
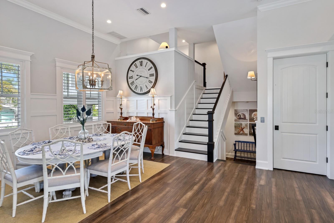
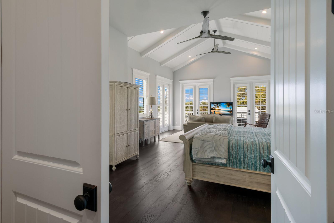
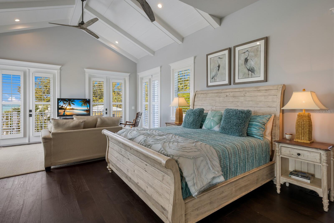
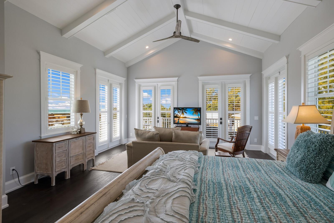
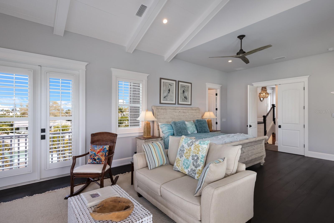
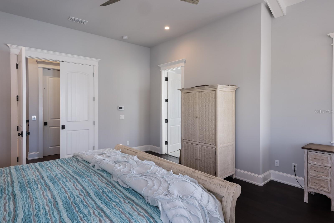
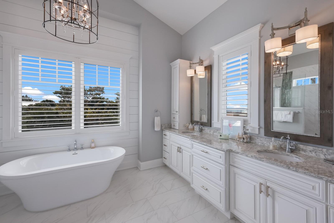
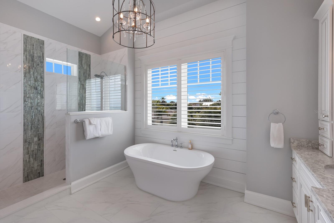
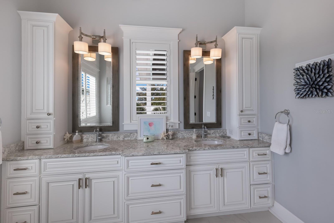
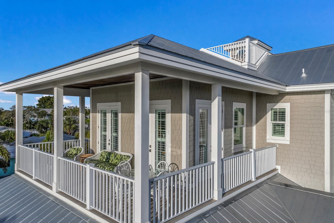
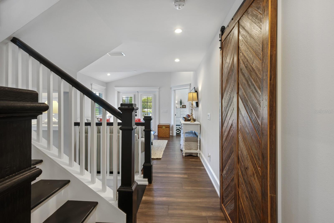
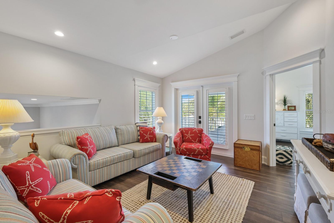
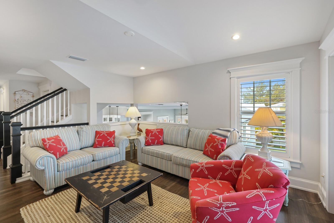
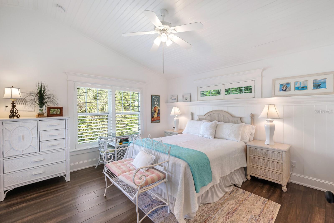
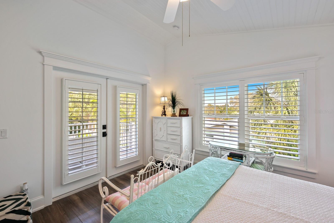
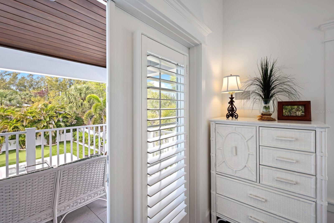
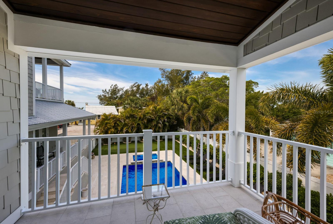
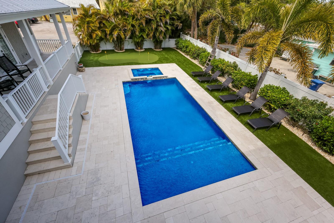
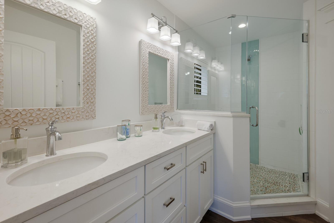
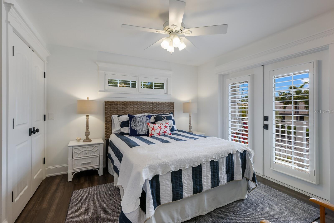
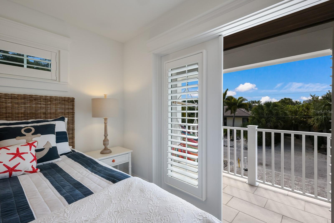
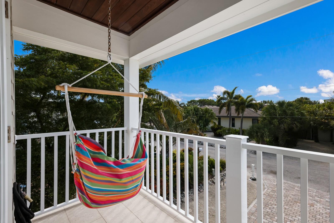
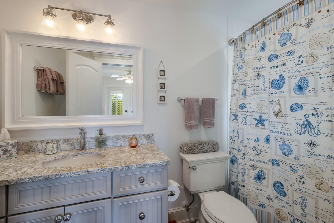
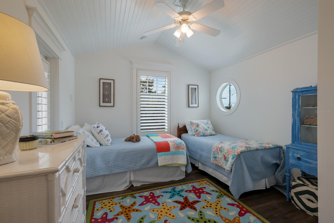
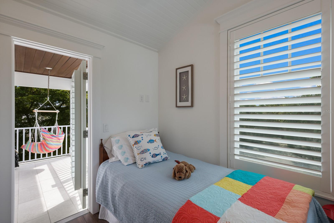
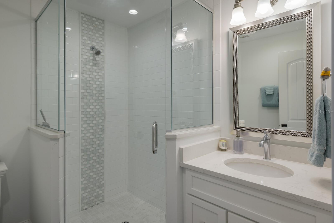
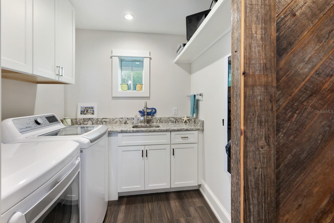
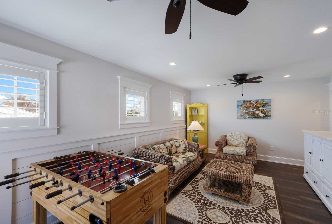
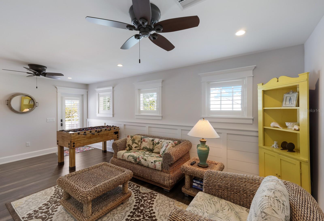
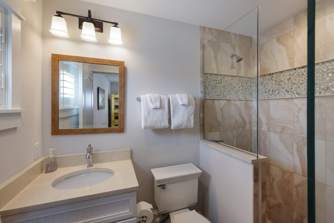
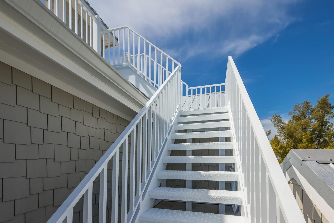
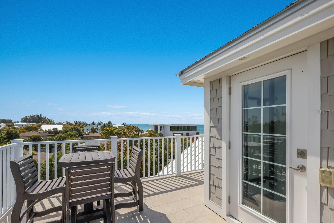
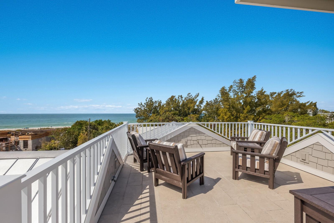
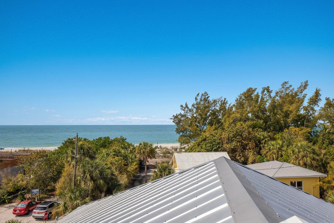
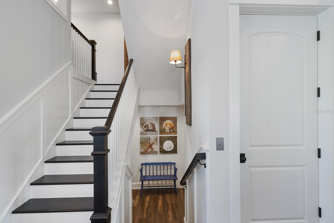
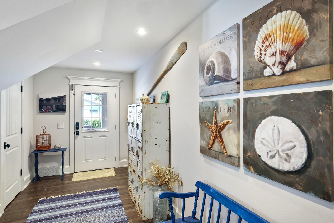
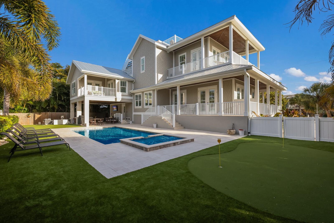
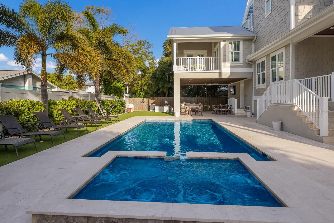
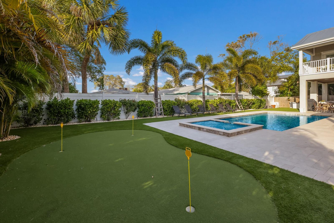
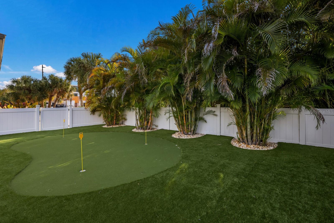
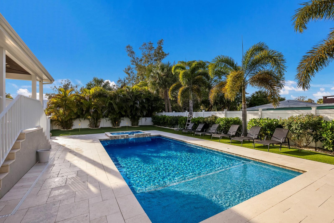
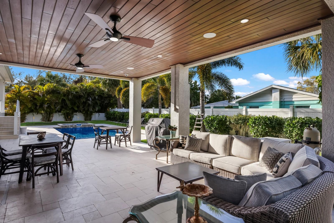
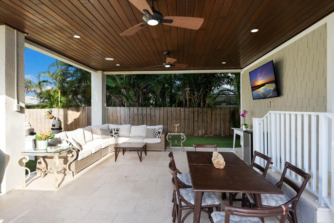
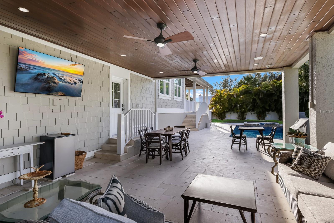
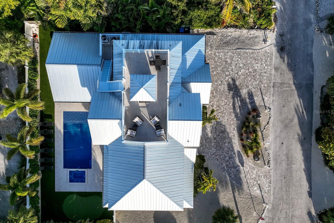
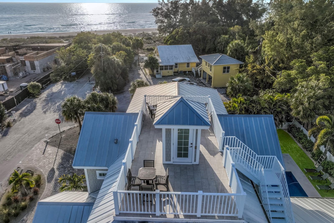
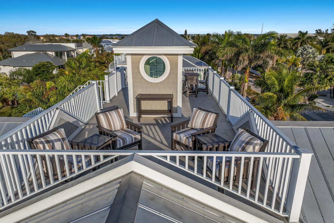
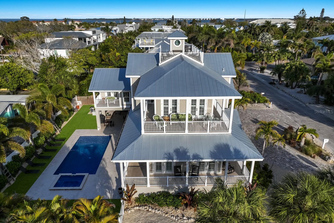
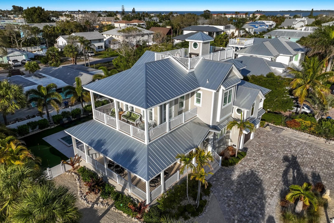
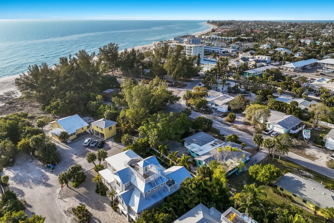
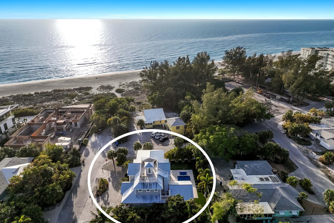
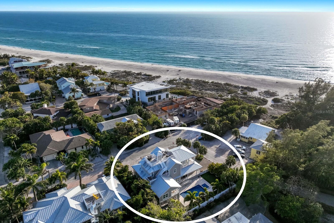
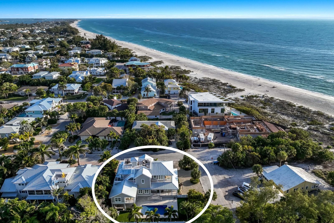
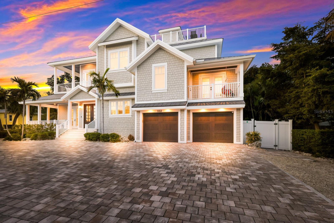
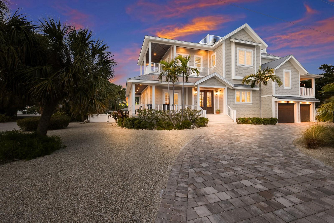
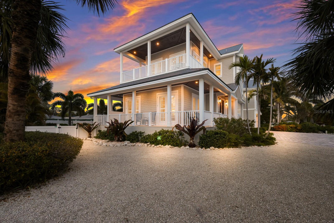
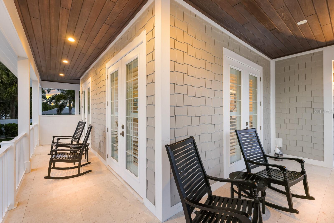
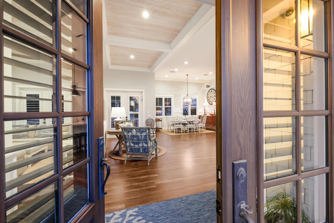
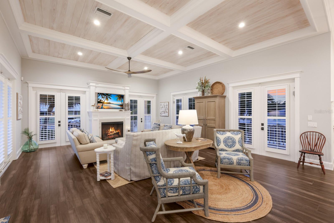
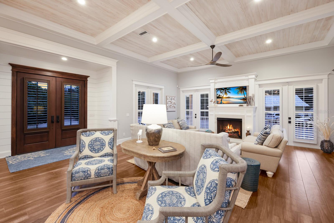
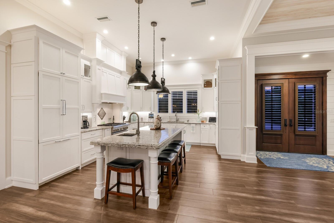
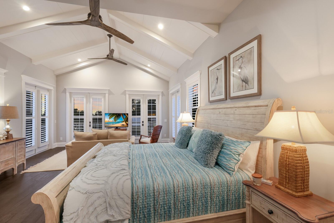
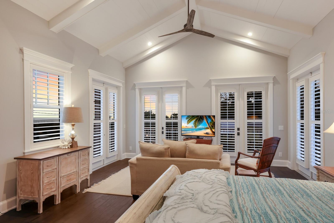
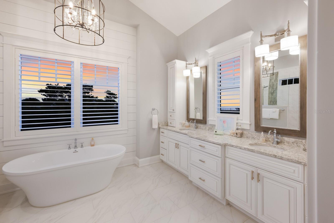
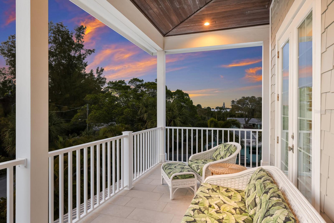
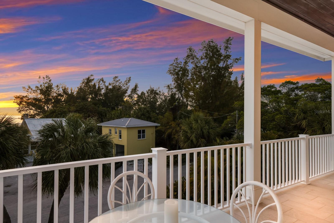
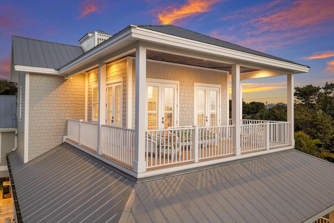
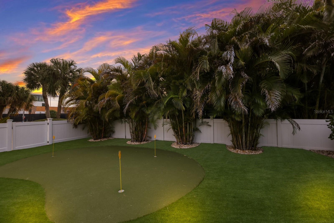
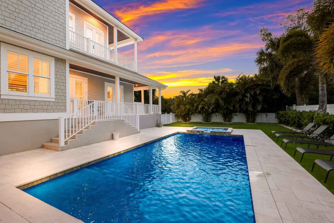
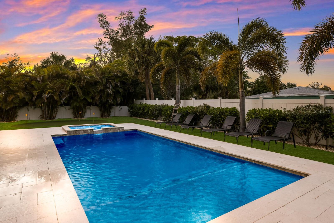
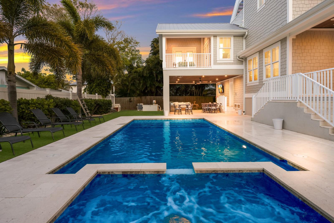
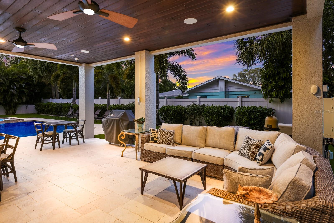
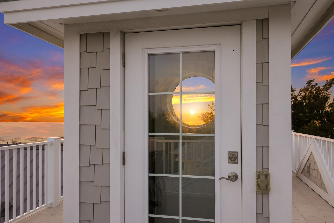
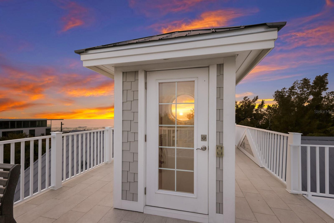
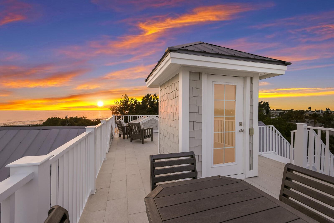
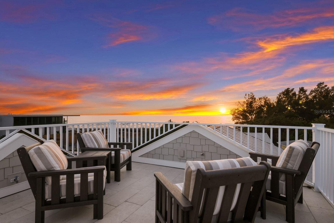
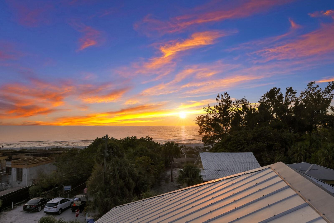
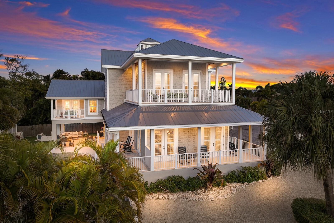
- MLS#: A4643106 ( Residential )
- Street Address: 112 50th Street
- Viewed: 16
- Price: $5,250,000
- Price sqft: $885
- Waterfront: No
- Year Built: 2018
- Bldg sqft: 5931
- Bedrooms: 4
- Total Baths: 6
- Full Baths: 5
- 1/2 Baths: 1
- Garage / Parking Spaces: 2
- Days On Market: 74
- Additional Information
- Geolocation: 27.5041 / -82.7156
- County: MANATEE
- City: HOLMES BEACH
- Zipcode: 34217
- Subdivision: Jones
- Elementary School: Anna Maria Elementary
- Middle School: Martha B. King Middle
- High School: Manatee High
- Provided by: DUNCAN REAL ESTATE, INC.
- Contact: Lindsey Strickland
- 941-779-0304

- DMCA Notice
-
DescriptionLUXURY at its finest on Anna Maria Island! This custom built, ELEVATED stunning home encompasses the true word custom from the wrap around porches, to the gorgeous wood work, to the impressive light fixtures even the elevator takes you from level 1 all the way up to the roof top deck (level 6)! GULF VIEWS for days need I say more! 112 50th St is one of the best properties on Anna Maria Island enduring NO DAMAGE from Hurricanes Helene or Milton! This stellar home offers 4BD/4.5BA along with an additional bonus room w/ en suite bathroom (5th BA) to make an office, game room, additional guest suite and/or exercise room whatever you decide there is plenty of space! PLUS a family room on the third level with the 3 additional bedrooms a cozy place to watch a movie after a great day at the beach! Sitting on a large corner lot and on a quiet street, this dazzling home is just 25 steps to the beach YES 25 steps to the gulf beaches! Not in the mood to get your toes sandy, no problem! You can take it the beautiful gulf views and sunsets from multiple rooms inside the home, covered porches off of each bedroom, the wrap around front porch, OR the fabulous roof top deck! There is nothing like ending the day with your favorite beverage while watching those splendid AMI sunsets. The primary suite is something to talk about all on a floor of its own! The custom wood work is a site to see, private covered porch to enjoy your morning coffee and lovely water views, extra large walk in closet and a ton of room enough to have a sitting area to watch your favorite show in private! The exceptional en suite primary bathroom offers dual vanities, stone counters, fabulous walk in shower, water closet, and a soaking tub where you can relax and see those gulf beach views too! After a fun day at the beach, embrace the Florida lifestyle in your own backyard oasis! The grand, salt water pool and spa are heated by natural gas, a covered patio to enjoy your fresh catch of the day, putt putt golf area for entertainment, and all surrounded with the low maintenance turf. What more could you want? Additional offers on this one of a kind home includes 2 car garage w/ golf cart parking, huge storage for your beach toys, top of the line stainless steel appliances/wine fridge, natural gas fireplace, open concept on second level with living room, dining room and kitchen great place to entertain, mud room, and an outstanding roof top deck with large stairs or elevator access! This piece of paradise is sold turnkey furnished and is zoned for weekly rentals too. There is nothing more you could ask for just pack your bags! Schedule your private showing today and make this your island dream home!
Property Location and Similar Properties
All
Similar
Features
Appliances
- Bar Fridge
- Dishwasher
- Disposal
- Dryer
- Electric Water Heater
- Exhaust Fan
- Microwave
- Range
- Range Hood
- Refrigerator
- Washer
- Wine Refrigerator
Home Owners Association Fee
- 0.00
Builder Name
- Moss Builders
Carport Spaces
- 0.00
Close Date
- 0000-00-00
Cooling
- Central Air
Country
- US
Covered Spaces
- 0.00
Exterior Features
- Balcony
- French Doors
- Irrigation System
- Lighting
- Outdoor Shower
- Private Mailbox
- Storage
Fencing
- Vinyl
- Wood
Flooring
- Ceramic Tile
- Travertine
Furnished
- Turnkey
Garage Spaces
- 2.00
Heating
- Central
- Electric
- Natural Gas
High School
- Manatee High
Insurance Expense
- 0.00
Interior Features
- Cathedral Ceiling(s)
- Ceiling Fans(s)
- Coffered Ceiling(s)
- Crown Molding
- Eat-in Kitchen
- Elevator
- High Ceilings
- Living Room/Dining Room Combo
- Open Floorplan
- PrimaryBedroom Upstairs
- Solid Wood Cabinets
- Stone Counters
- Thermostat
- Vaulted Ceiling(s)
- Walk-In Closet(s)
- Window Treatments
Legal Description
- LOT 3 BLK 31 JONES SUB PI#74156.0000/1
Levels
- Three Or More
Living Area
- 3791.00
Lot Features
- Corner Lot
- FloodZone
- Landscaped
- Near Golf Course
- Near Marina
- Oversized Lot
- Paved
Middle School
- Martha B. King Middle
Area Major
- 34217 - Holmes Beach/Bradenton Beach
Net Operating Income
- 0.00
Occupant Type
- Owner
Open Parking Spaces
- 0.00
Other Expense
- 0.00
Parcel Number
- 7415600001
Parking Features
- Circular Driveway
- Driveway
- Garage Door Opener
- Golf Cart Parking
- Ground Level
- Oversized
Pool Features
- Auto Cleaner
- Fiber Optic Lighting
- Gunite
- Heated
- In Ground
- Lap
- Lighting
- Outside Bath Access
- Salt Water
- Self Cleaning
Property Condition
- Completed
Property Type
- Residential
Roof
- Metal
School Elementary
- Anna Maria Elementary
Sewer
- Public Sewer
Tax Year
- 2024
Township
- 34
Utilities
- Cable Connected
- Electricity Connected
- Natural Gas Connected
- Sewer Connected
- Water Connected
View
- Water
Views
- 16
Virtual Tour Url
- https://listing.thehoverbureau.com/ut/112_50th_St.html
Water Source
- Public
Year Built
- 2018
Zoning Code
- R2
Disclaimer: All information provided is deemed to be reliable but not guaranteed.
Listing Data ©2025 Greater Fort Lauderdale REALTORS®
Listings provided courtesy of The Hernando County Association of Realtors MLS.
Listing Data ©2025 REALTOR® Association of Citrus County
Listing Data ©2025 Royal Palm Coast Realtor® Association
The information provided by this website is for the personal, non-commercial use of consumers and may not be used for any purpose other than to identify prospective properties consumers may be interested in purchasing.Display of MLS data is usually deemed reliable but is NOT guaranteed accurate.
Datafeed Last updated on May 19, 2025 @ 12:00 am
©2006-2025 brokerIDXsites.com - https://brokerIDXsites.com
Sign Up Now for Free!X
Call Direct: Brokerage Office: Mobile: 352.585.0041
Registration Benefits:
- New Listings & Price Reduction Updates sent directly to your email
- Create Your Own Property Search saved for your return visit.
- "Like" Listings and Create a Favorites List
* NOTICE: By creating your free profile, you authorize us to send you periodic emails about new listings that match your saved searches and related real estate information.If you provide your telephone number, you are giving us permission to call you in response to this request, even if this phone number is in the State and/or National Do Not Call Registry.
Already have an account? Login to your account.

