
- Lori Ann Bugliaro P.A., REALTOR ®
- Tropic Shores Realty
- Helping My Clients Make the Right Move!
- Mobile: 352.585.0041
- Fax: 888.519.7102
- 352.585.0041
- loribugliaro.realtor@gmail.com
Contact Lori Ann Bugliaro P.A.
Schedule A Showing
Request more information
- Home
- Property Search
- Search results
- 10530 Boardwalk Loop 201, LAKEWOOD RANCH, FL 34202
Property Photos
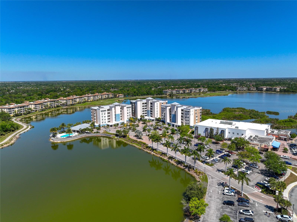

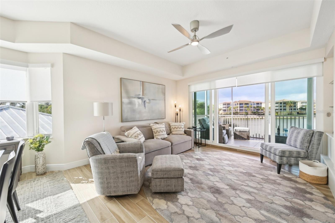
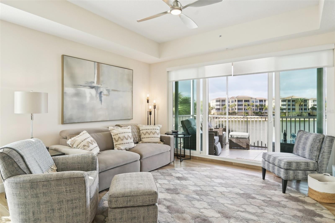
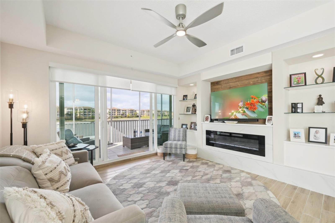
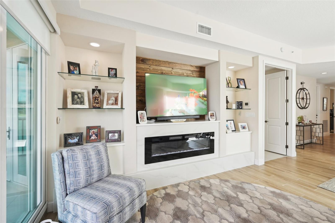
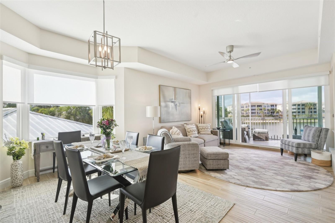
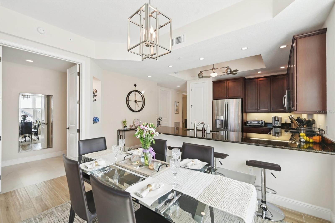
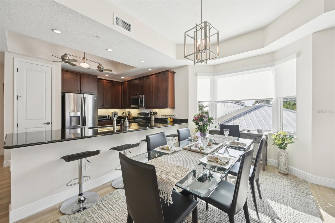
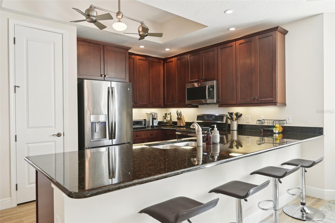
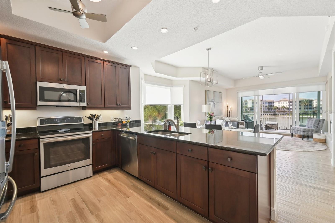
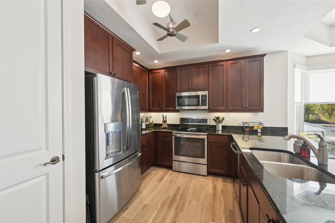
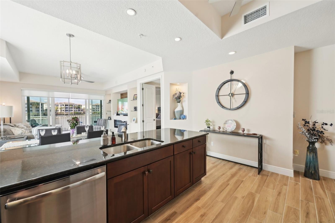
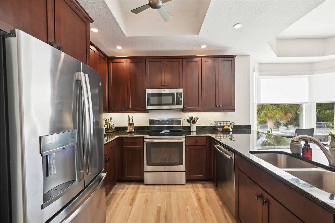
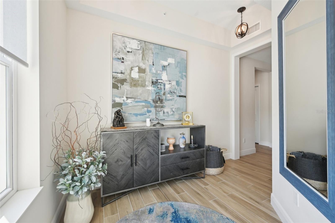
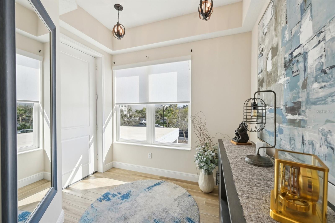
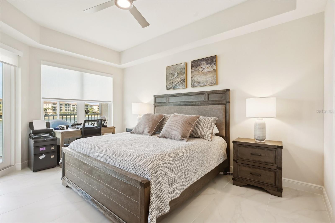
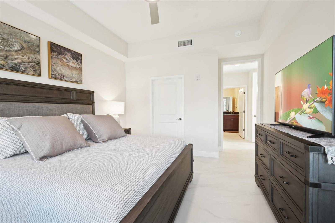
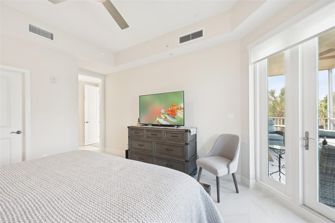
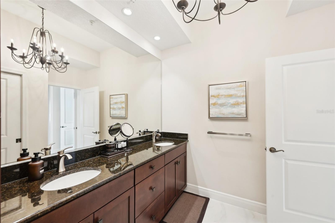
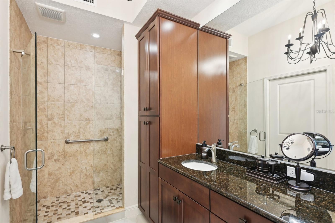
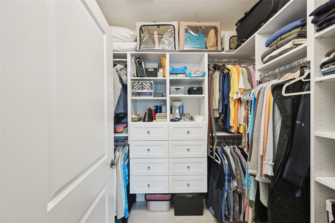
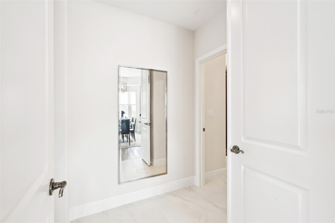
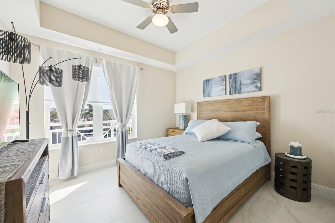
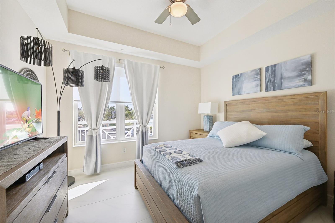
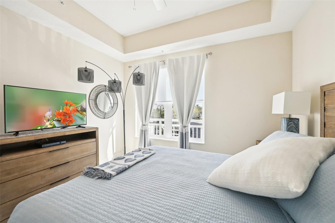
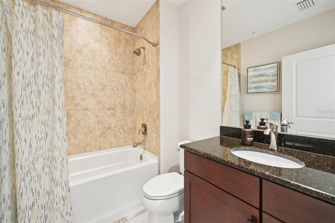
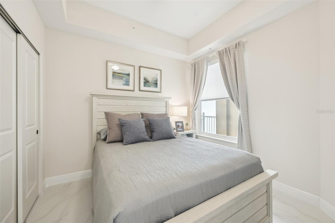
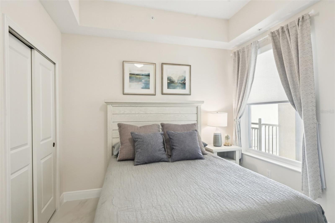
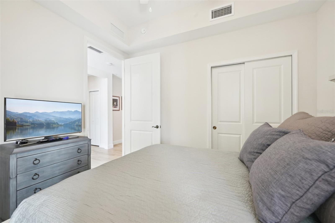
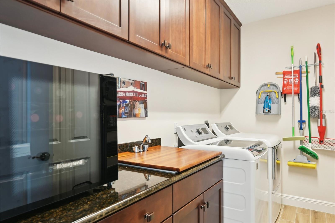
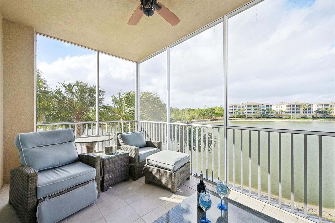
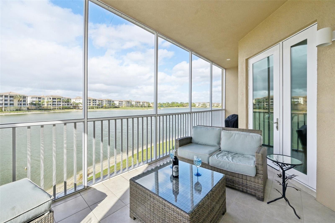
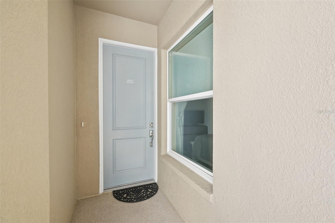
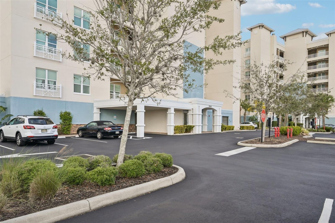
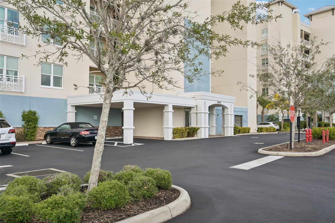
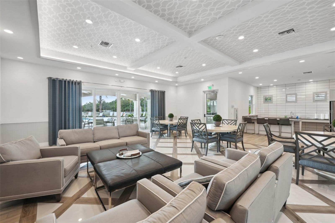
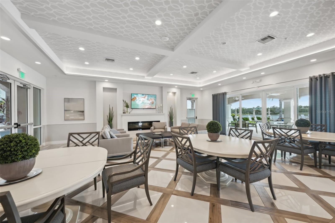
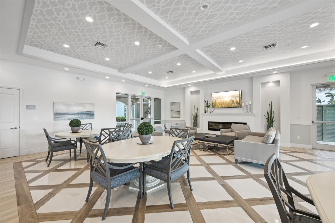
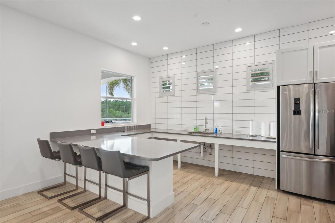
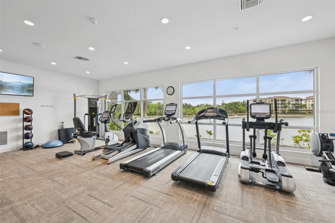
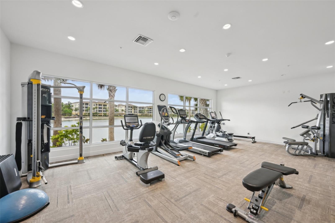
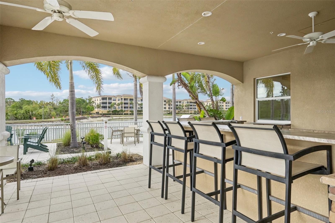
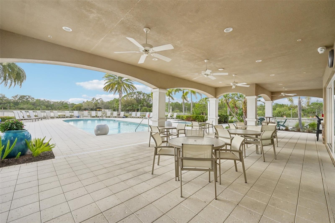
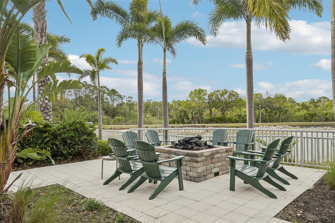
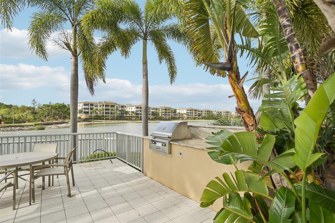
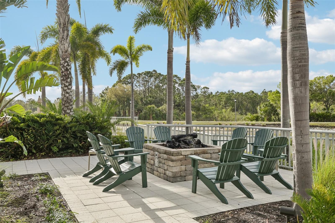
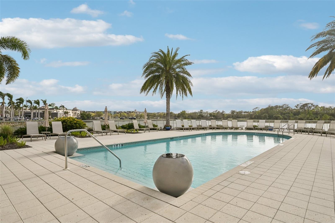
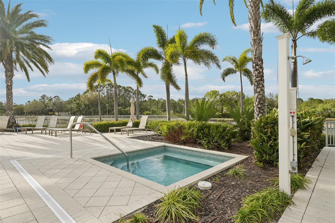
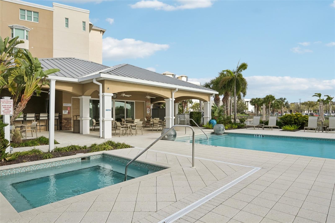
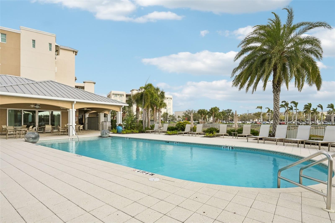
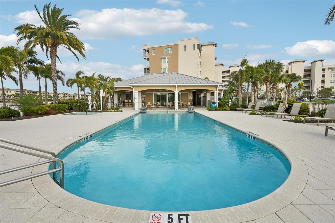
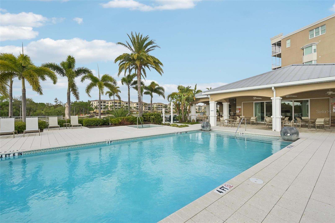
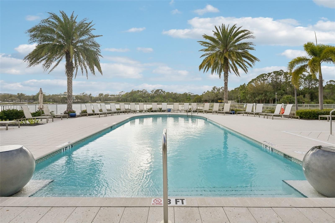
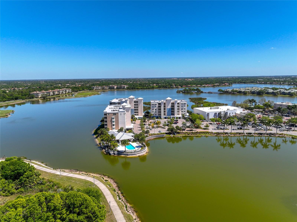
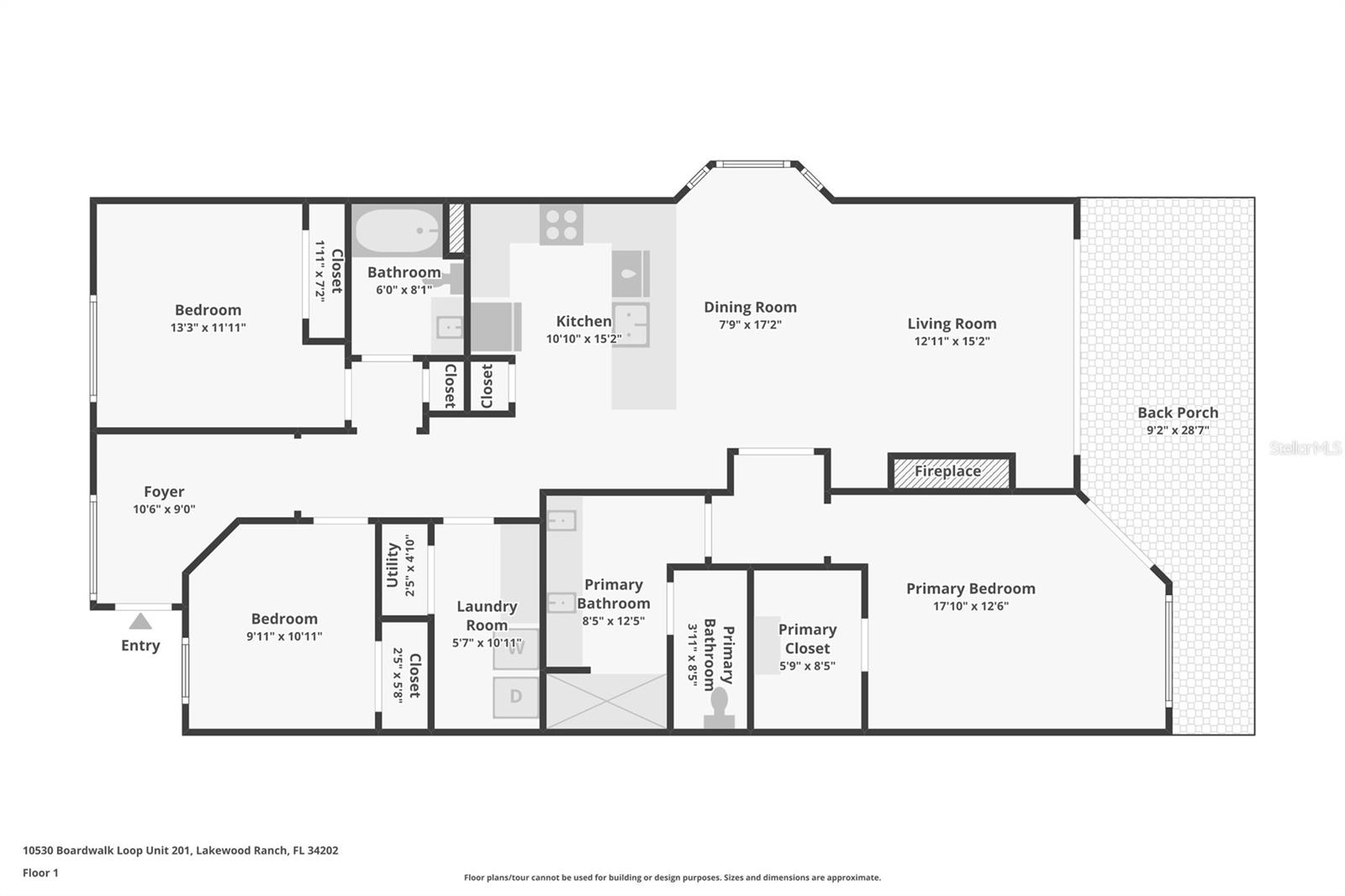
- MLS#: A4644079 ( Residential )
- Street Address: 10530 Boardwalk Loop 201
- Viewed: 25
- Price: $624,900
- Price sqft: $377
- Waterfront: Yes
- Wateraccess: Yes
- Waterfront Type: Lake Front
- Year Built: 2017
- Bldg sqft: 1656
- Bedrooms: 3
- Total Baths: 2
- Full Baths: 2
- Garage / Parking Spaces: 1
- Days On Market: 23
- Additional Information
- Geolocation: 27.3969 / -82.4349
- County: MANATEE
- City: LAKEWOOD RANCH
- Zipcode: 34202
- Subdivision: Waterfront At Main Street Ph 1
- Building: Waterfront At Main Street Ph 1
- Elementary School: Robert E Willis Elementary
- Middle School: Nolan Middle
- High School: Lakewood Ranch High
- Provided by: EXP REALTY LLC
- Contact: Tom Rydberg
- 888-883-8509

- DMCA Notice
-
DescriptionStunning Lakefront Luxury Condo at Waterfront at Main Street, Lakewood Ranch Experience the perfect combination of tranquility, luxury, and convenience with this immaculate Cayman model condo, offering 1,558 sq. ft. of elegant living space. This rare end unit features 3 bedrooms, 2 full bathrooms, and breathtaking panoramic views of Lake Uihlein, overlooking the Lakewood Ranch Country Club Golf Course. Enjoy peaceful mornings on your private screened in balcony with a cup of coffee or unwind in the evening with a glass of wine while taking in stunning sunsets and views of local wildlife. Designed with high end finishes, this condo offers: Wood look porcelain tile flooring throughout the main living areas Granite countertops and dove tail cabinetry in the kitchen and bathrooms Moen upgraded fixtures and raised height vanities in both bathrooms GE Profile stainless steel appliances Impact resistant windows for added peace of mind Split floor plan offering privacy with the primary suite separate from the guest bedrooms The third bedroom offers flexibility and can easily function as a home office, den, or additional guest space. Community Amenities Living at Waterfront at Main Street offers resort style amenities, including: Heated saltwater pool and spa with scenic lake views Outdoor kitchen, grilling areas, and fire pit for gatherings Fully equipped fitness center Social clubhouse hosting regular events and activities Walking, biking, and kayaking opportunities around Lake Uihlein Convenient access to Lakewood Ranch Main Street with shops, restaurants, a movie theater, and miniature golf Monthly events like free outdoor concerts, weekend vendor fairs, art shows, and antique car exhibits Additionally, this condo is just minutes from award winning beaches, top rated golf courses, the UTC Mall, Sarasota, Bradenton, and major highways. What the Current Owners Love Most The current owners have loved living in this beautiful home and shared some of their favorite things: 1. The unbeatable location everything they need is within walking distance. 2. Gorgeous views of wildlife and sunsets from the lanai. 3. A strong sense of community with friendly neighbors and frequent social events. 4. The perfect size spacious but easy to maintain. Additional Highlights This property qualifies for a 1% lender incentive with a preferred lender, subject to lender approval. Furniture available separately This is a rare opportunity to own a beautiful lakefront condo in one of Lakewood Ranchs most desirable communities. With its prime location, stunning views, and resort style amenities, this home wont stay on the market for long. Schedule your private tour today!
Property Location and Similar Properties
All
Similar
Features
Waterfront Description
- Lake Front
Appliances
- Dishwasher
- Disposal
- Dryer
- Electric Water Heater
- Exhaust Fan
- Microwave
- Range
- Refrigerator
- Washer
- Wine Refrigerator
Association Amenities
- Clubhouse
- Elevator(s)
- Fitness Center
- Gated
- Lobby Key Required
- Pool
- Spa/Hot Tub
- Storage
Home Owners Association Fee
- 58.00
Home Owners Association Fee Includes
- Pool
- Maintenance Structure
- Maintenance Grounds
- Management
- Sewer
- Trash
- Water
Association Name
- Access Management
Association Phone
- 813-607-2220
Builder Model
- Cayman
Builder Name
- Homes By Towne
Carport Spaces
- 0.00
Close Date
- 0000-00-00
Cooling
- Central Air
Country
- US
Covered Spaces
- 0.00
Exterior Features
- Balcony
- Lighting
- Other
- Outdoor Grill
- Outdoor Kitchen
- Sliding Doors
- Storage
Flooring
- Tile
Furnished
- Unfurnished
Garage Spaces
- 1.00
Heating
- Central
- Electric
High School
- Lakewood Ranch High
Insurance Expense
- 0.00
Interior Features
- Built-in Features
- Ceiling Fans(s)
- Eat-in Kitchen
- High Ceilings
- Kitchen/Family Room Combo
- Living Room/Dining Room Combo
- Open Floorplan
- Solid Wood Cabinets
- Stone Counters
- Thermostat
- Tray Ceiling(s)
- Walk-In Closet(s)
Legal Description
- UNIT 1-201
- WATERFRONT AT MAIN STREET PH 1 PI#5886.1555/9
Levels
- One
Living Area
- 1558.00
Middle School
- Nolan Middle
Area Major
- 34202 - Bradenton/Lakewood Ranch/Lakewood Rch
Net Operating Income
- 0.00
Occupant Type
- Owner
Open Parking Spaces
- 0.00
Other Expense
- 0.00
Other Structures
- Outdoor Kitchen
- Storage
Parcel Number
- 588615559
Parking Features
- Assigned
- Covered
- Open
- Reserved
- Under Building
Pets Allowed
- Breed Restrictions
- Dogs OK
- Number Limit
- Size Limit
- Yes
Pool Features
- Deck
- Heated
- In Ground
- Lighting
- Salt Water
Property Type
- Residential
Roof
- Other
School Elementary
- Robert E Willis Elementary
Sewer
- Public Sewer
Tax Year
- 2024
Township
- COUNTY
Unit Number
- 201
Utilities
- BB/HS Internet Available
- Cable Connected
- Electricity Connected
- Other
- Private
- Public
- Sewer Connected
- Street Lights
- Underground Utilities
- Water Connected
View
- Golf Course
- Water
Views
- 25
Virtual Tour Url
- https://www.zillow.com/view-imx/e44f53f1-3e38-4145-84d3-4c7c8c7324b5?setAttribution=mls&wl=true&initialViewType=pano&utm_source=dashboard
Water Source
- Public
Year Built
- 2017
Zoning Code
- RESID
Listing Data ©2025 Greater Fort Lauderdale REALTORS®
Listings provided courtesy of The Hernando County Association of Realtors MLS.
Listing Data ©2025 REALTOR® Association of Citrus County
Listing Data ©2025 Royal Palm Coast Realtor® Association
The information provided by this website is for the personal, non-commercial use of consumers and may not be used for any purpose other than to identify prospective properties consumers may be interested in purchasing.Display of MLS data is usually deemed reliable but is NOT guaranteed accurate.
Datafeed Last updated on April 4, 2025 @ 12:00 am
©2006-2025 brokerIDXsites.com - https://brokerIDXsites.com

