
- Lori Ann Bugliaro P.A., REALTOR ®
- Tropic Shores Realty
- Helping My Clients Make the Right Move!
- Mobile: 352.585.0041
- Fax: 888.519.7102
- 352.585.0041
- loribugliaro.realtor@gmail.com
Contact Lori Ann Bugliaro P.A.
Schedule A Showing
Request more information
- Home
- Property Search
- Search results
- 7340 Barclay Court, UNIVERSITY PARK, FL 34201
Property Photos
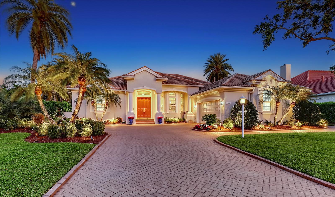

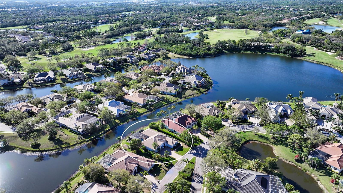
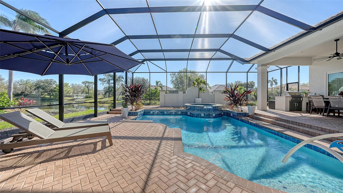
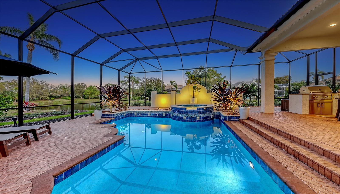
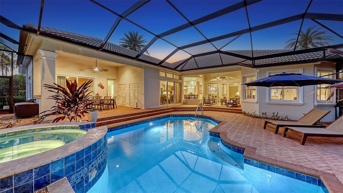
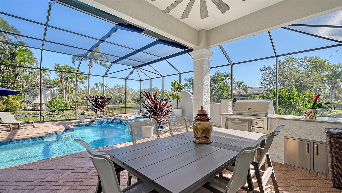
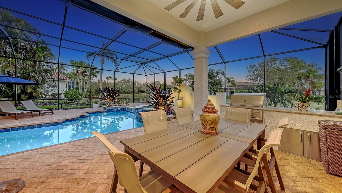
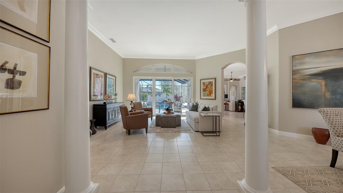
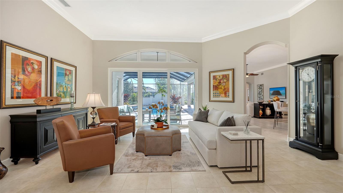
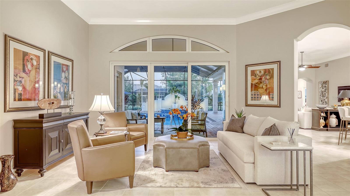
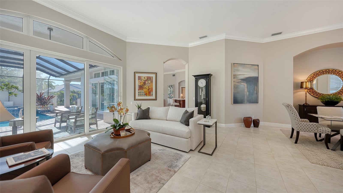
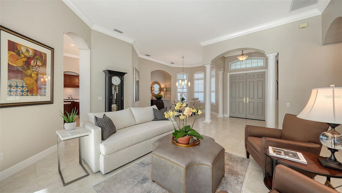
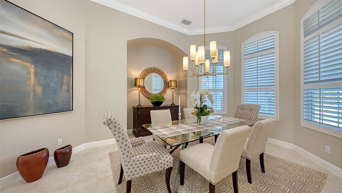
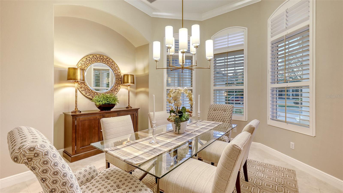
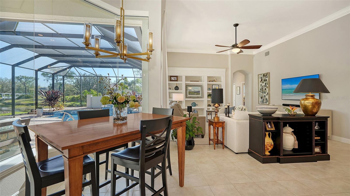
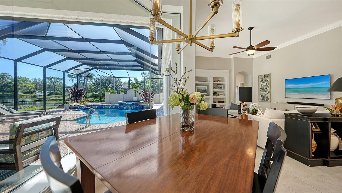
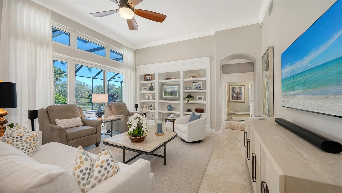
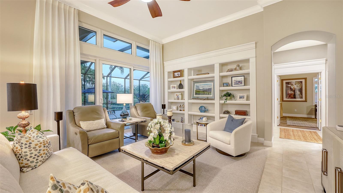
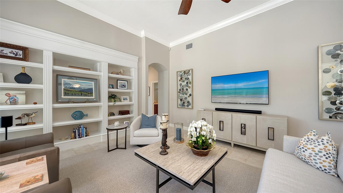
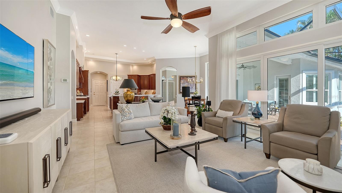
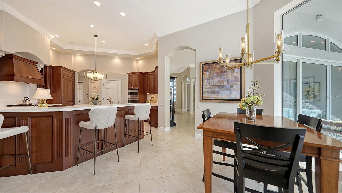
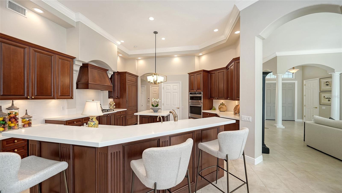
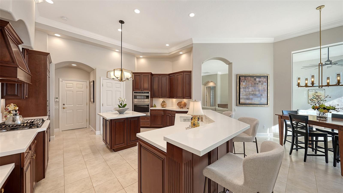
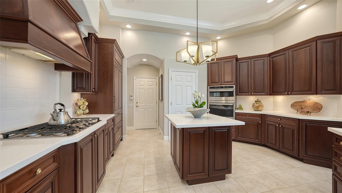
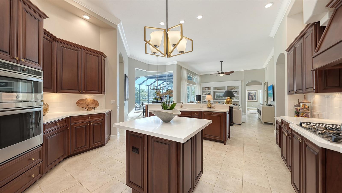
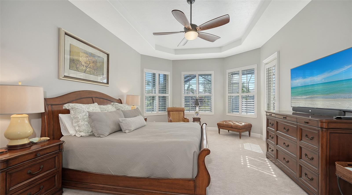
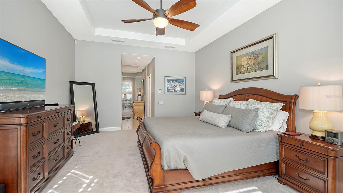
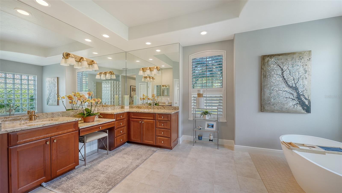
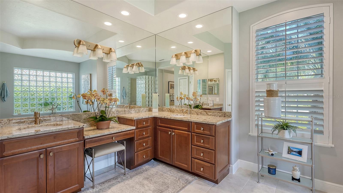
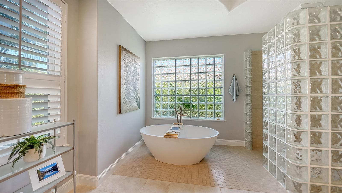
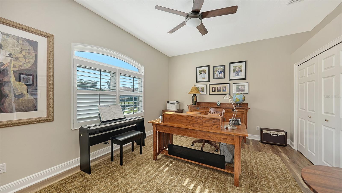
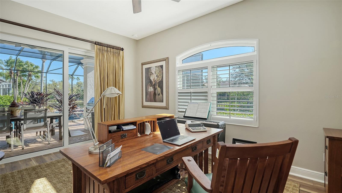
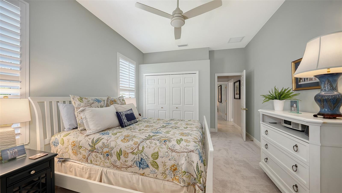
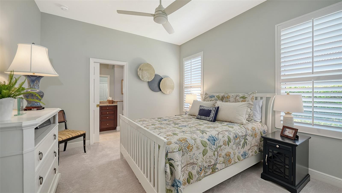
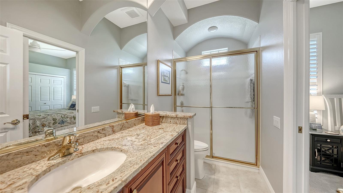
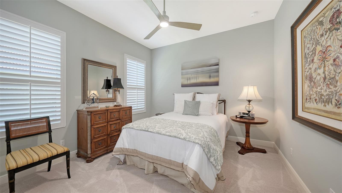
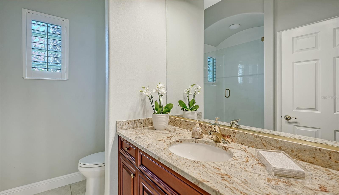
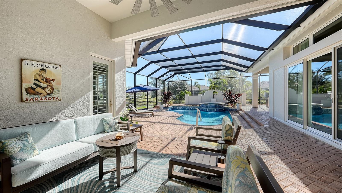
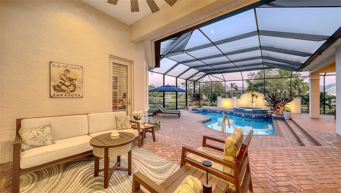
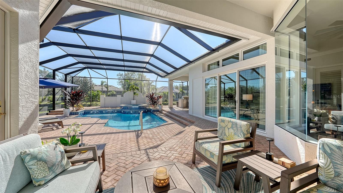
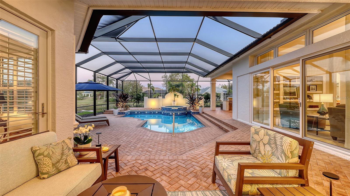
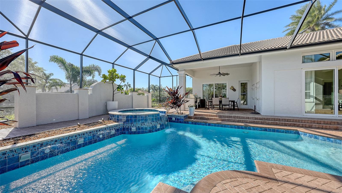
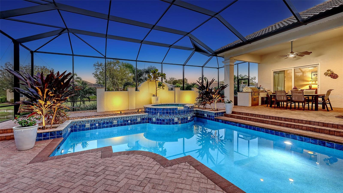
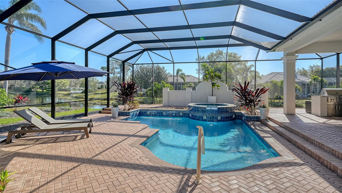
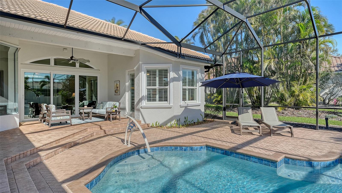
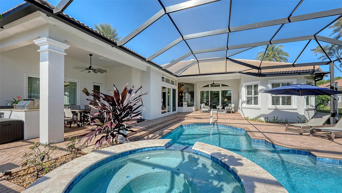
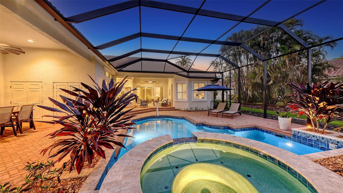
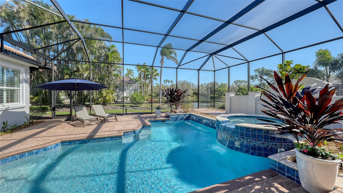
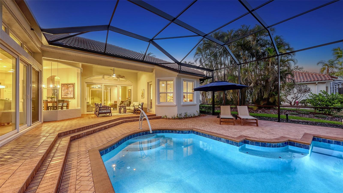
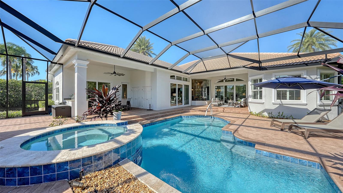
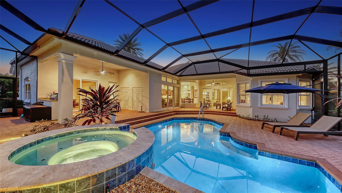
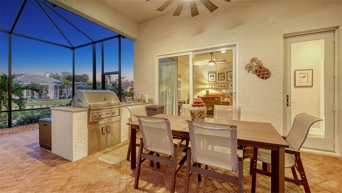
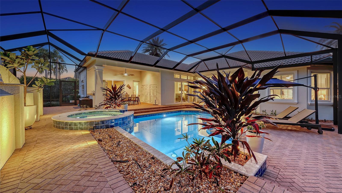
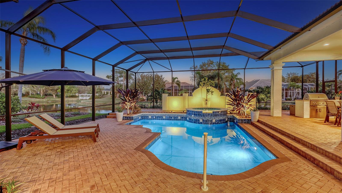
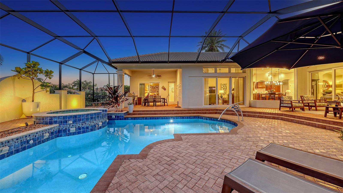
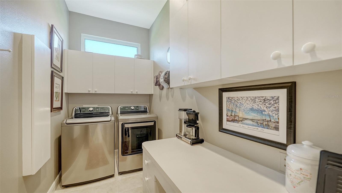
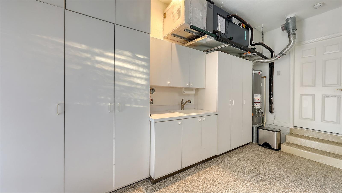
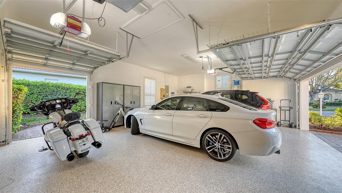
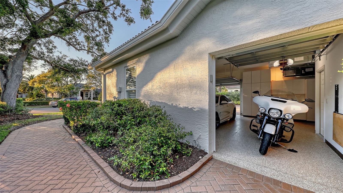
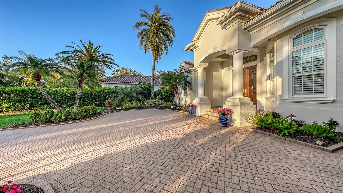
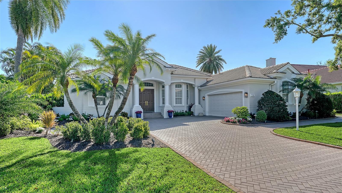
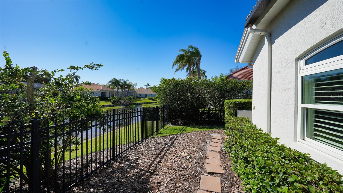
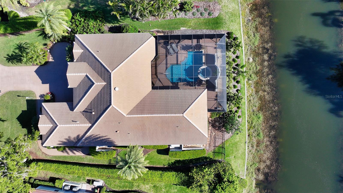
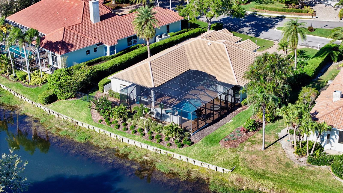
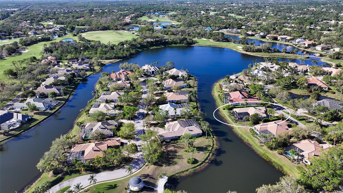
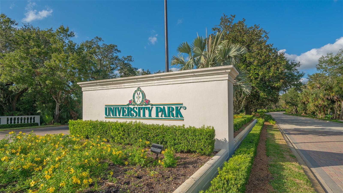
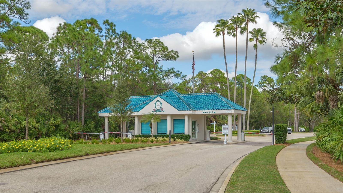
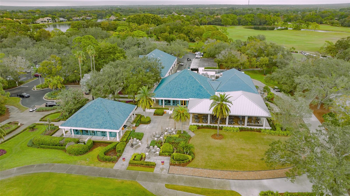
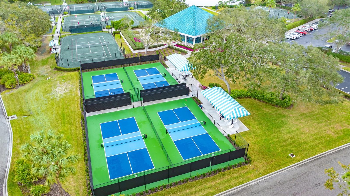
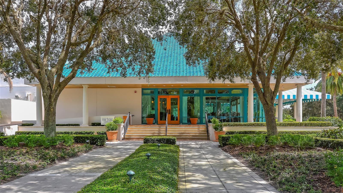
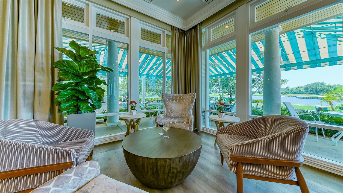
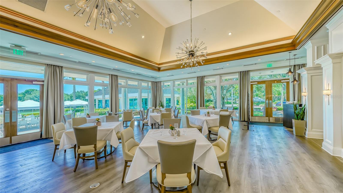
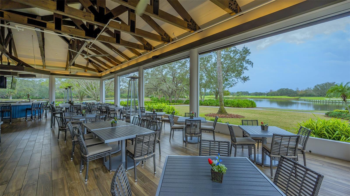
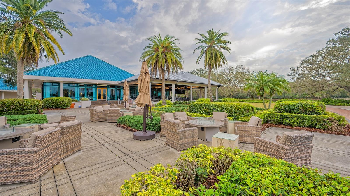
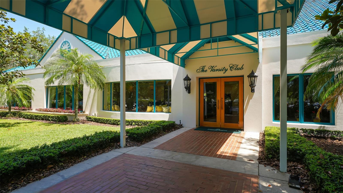
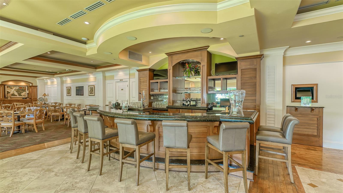
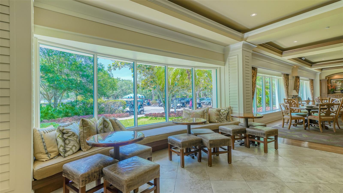
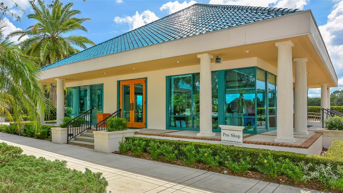
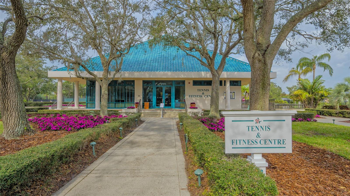
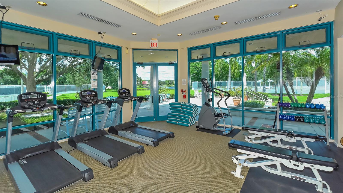
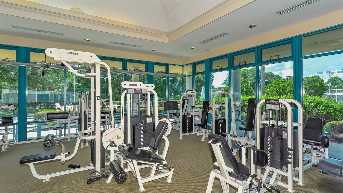
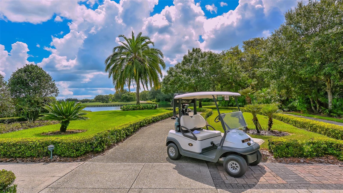
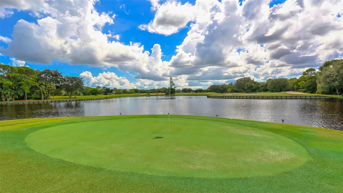
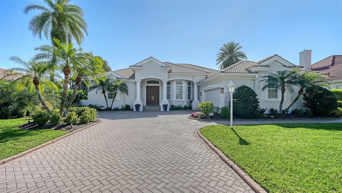
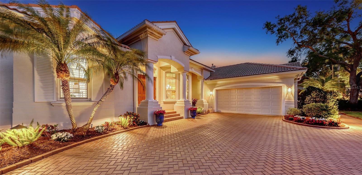
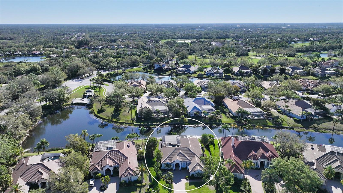




- MLS#: A4644654 ( Residential )
- Street Address: 7340 Barclay Court
- Viewed: 94
- Price: $1,575,000
- Price sqft: $361
- Waterfront: Yes
- Wateraccess: Yes
- Waterfront Type: Lake Front
- Year Built: 2000
- Bldg sqft: 4366
- Bedrooms: 4
- Total Baths: 3
- Full Baths: 3
- Garage / Parking Spaces: 2
- Days On Market: 70
- Additional Information
- Geolocation: 27.4102 / -82.4719
- County: MANATEE
- City: UNIVERSITY PARK
- Zipcode: 34201
- Subdivision: University Park Country Club
- Elementary School: Robert E Willis Elementary
- Middle School: Braden River Middle
- High School: Braden River High
- Provided by: MICHAEL SAUNDERS & COMPANY
- Contact: Judy Nimz
- 941-951-6660

- DMCA Notice
-
DescriptionKnightsbridge in university park... Exquisite lakefront neal signature home in award winning university park country club in the enclave of knightsbridge, youll find the curb appeal surrounding this entire residence simply stunning. An impressive list of recent and significant improvements (brand new roof completed) invites you to stand and admire, then pass the threshold into this outstanding home. Appreciate this classic floor plan with separate dining area and living room; 4 bedroom 3 full bath; large den or office could be the 4th bedroom. This welcoming kitchen family room with custom wall unit in family room exudes quality finishes. Kitchen with subzero, ge and bosch appliances; a large walk in pantry and spacious laundry room. The recurring designer finishes carry through every single room. The large primary suite with sitting area and updated bath has both a free standing tub and a walk in shower and new kohler lavatory fixtures. Freshly painted inside and out; an extensive landscape/landscape lighting re design; resurfaced saltwater pool with new tile and pentair system; replaced lynx grill and a re design of the outdoor dining area. One of the (2) a/c units replaced in 2024; updated lighting fixtures inside and out; updated carpet in all bedrooms; epoxy garage flooring and a rear entry golf cart garage. The bonus of having a climate controlled walk in closet in the garage is like gold! Sealed brick pavers in the driveway and pool area provide years of low maintenance. Impact windows, a whole house generator, a bronze aluminum fenced dog run; and a newer bronze pool cage. University park country club continues to be known for the championship golf course; racquet sports; organized play; croquet; fitness; womens club and an extensive social calendar all set in a friendly atmosphere. 20 minutes to downtown sarasota, near the srq airport, museums and world class beaches.
Property Location and Similar Properties
All
Similar
Features
Waterfront Description
- Lake Front
Appliances
- Built-In Oven
- Cooktop
- Dishwasher
- Disposal
- Dryer
- Gas Water Heater
- Microwave
- Refrigerator
- Washer
Association Amenities
- Clubhouse
- Fence Restrictions
- Fitness Center
- Gated
- Golf Course
- Pickleball Court(s)
- Recreation Facilities
- Security
- Tennis Court(s)
Home Owners Association Fee
- 1577.00
Home Owners Association Fee Includes
- Guard - 24 Hour
- Cable TV
- Escrow Reserves Fund
- Internet
- Private Road
- Security
Association Name
- Amanda Goodhue
Association Phone
- 941-355-3888
Carport Spaces
- 0.00
Close Date
- 0000-00-00
Cooling
- Central Air
- Zoned
Country
- US
Covered Spaces
- 0.00
Exterior Features
- Dog Run
- Hurricane Shutters
- Lighting
- Outdoor Grill
- Private Mailbox
- Rain Gutters
- Sidewalk
- Sliding Doors
- Sprinkler Metered
- Storage
Flooring
- Carpet
- Ceramic Tile
Garage Spaces
- 2.00
Heating
- Central
- Natural Gas
High School
- Braden River High
Insurance Expense
- 0.00
Interior Features
- Built-in Features
- Ceiling Fans(s)
- Crown Molding
- Eat-in Kitchen
- High Ceilings
- Kitchen/Family Room Combo
- Open Floorplan
- Primary Bedroom Main Floor
- Solid Surface Counters
- Solid Wood Cabinets
- Split Bedroom
- Thermostat
- Walk-In Closet(s)
- Window Treatments
Legal Description
- LOT 10 KNIGHTSBRIDGE PI#19199.1915/7
Levels
- One
Living Area
- 3106.00
Lot Features
- Cul-De-Sac
- Landscaped
- Near Golf Course
- Sidewalk
- Paved
Middle School
- Braden River Middle
Area Major
- 34201 - Bradenton/Braden River/University Park
Net Operating Income
- 0.00
Occupant Type
- Owner
Open Parking Spaces
- 0.00
Other Expense
- 0.00
Other Structures
- Outdoor Kitchen
Parcel Number
- 1919919157
Parking Features
- Garage Door Opener
- Garage Faces Side
- Golf Cart Garage
- Oversized
Pets Allowed
- Yes
Pool Features
- Gunite
- Heated
- In Ground
- Salt Water
- Screen Enclosure
- Tile
Property Condition
- Completed
Property Type
- Residential
Roof
- Concrete
- Tile
School Elementary
- Robert E Willis Elementary
Sewer
- Public Sewer
Style
- Florida
Tax Year
- 2024
Township
- 35S
Utilities
- BB/HS Internet Available
- Cable Available
- Electricity Connected
- Fiber Optics
- Natural Gas Connected
- Public
- Sewer Connected
- Sprinkler Recycled
- Water Connected
View
- Water
Views
- 94
Virtual Tour Url
- https://pix360.com/phototour5/39414/
Water Source
- Public
Year Built
- 2000
Zoning Code
- PDR/WPE/
Disclaimer: All information provided is deemed to be reliable but not guaranteed.
Listing Data ©2025 Greater Fort Lauderdale REALTORS®
Listings provided courtesy of The Hernando County Association of Realtors MLS.
Listing Data ©2025 REALTOR® Association of Citrus County
Listing Data ©2025 Royal Palm Coast Realtor® Association
The information provided by this website is for the personal, non-commercial use of consumers and may not be used for any purpose other than to identify prospective properties consumers may be interested in purchasing.Display of MLS data is usually deemed reliable but is NOT guaranteed accurate.
Datafeed Last updated on May 24, 2025 @ 12:00 am
©2006-2025 brokerIDXsites.com - https://brokerIDXsites.com
Sign Up Now for Free!X
Call Direct: Brokerage Office: Mobile: 352.585.0041
Registration Benefits:
- New Listings & Price Reduction Updates sent directly to your email
- Create Your Own Property Search saved for your return visit.
- "Like" Listings and Create a Favorites List
* NOTICE: By creating your free profile, you authorize us to send you periodic emails about new listings that match your saved searches and related real estate information.If you provide your telephone number, you are giving us permission to call you in response to this request, even if this phone number is in the State and/or National Do Not Call Registry.
Already have an account? Login to your account.

