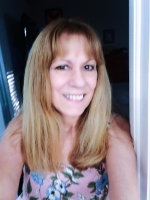
- Lori Ann Bugliaro P.A., REALTOR ®
- Tropic Shores Realty
- Helping My Clients Make the Right Move!
- Mobile: 352.585.0041
- Fax: 888.519.7102
- 352.585.0041
- loribugliaro.realtor@gmail.com
Contact Lori Ann Bugliaro P.A.
Schedule A Showing
Request more information
- Home
- Property Search
- Search results
- 10006 Degas Terrace, BRADENTON, FL 34212
Property Photos
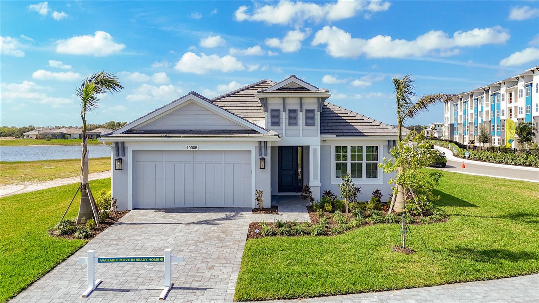

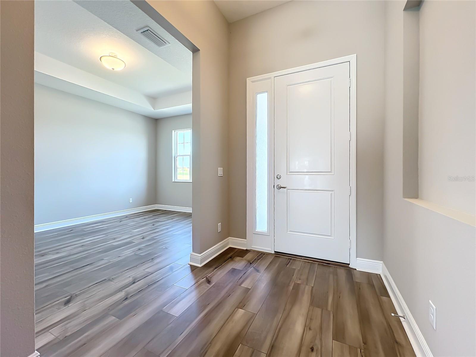
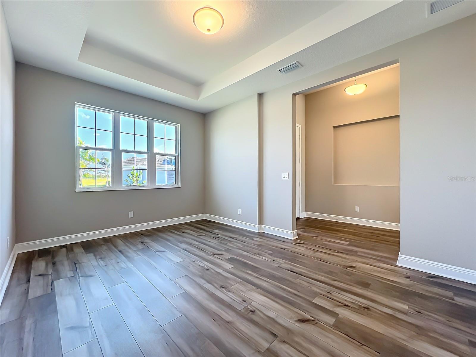
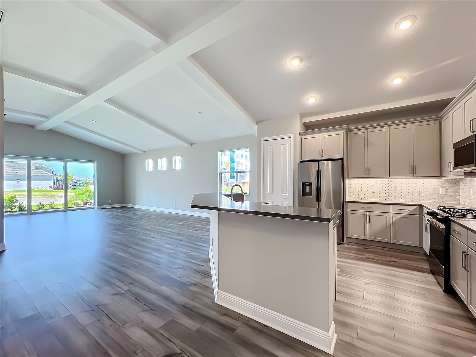
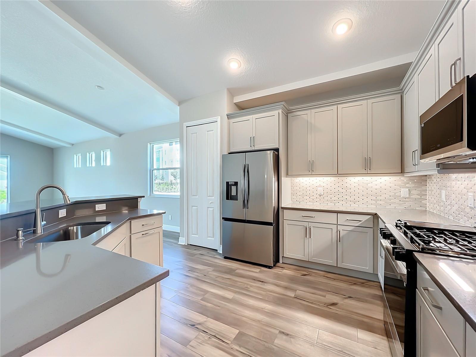
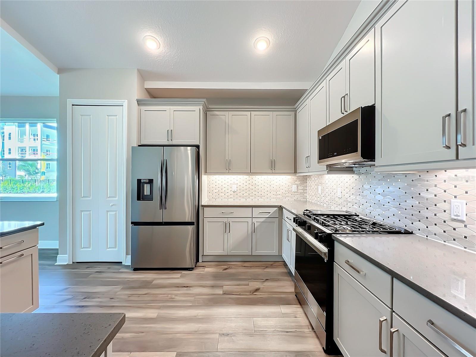
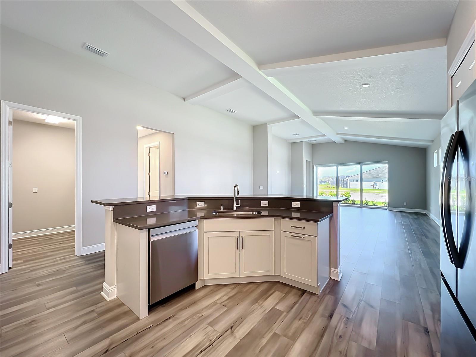
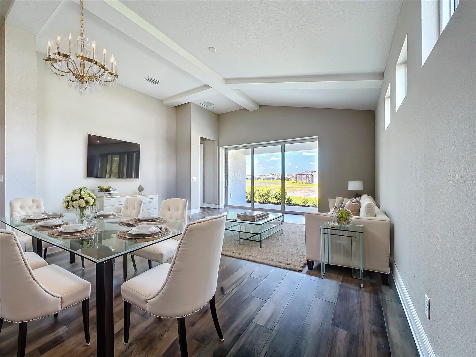
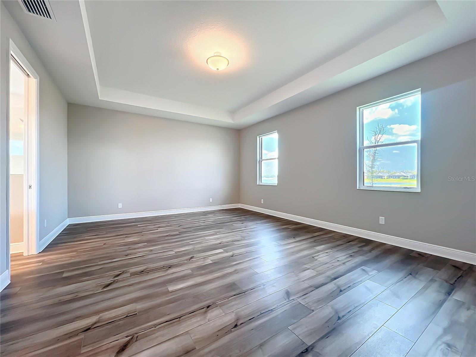
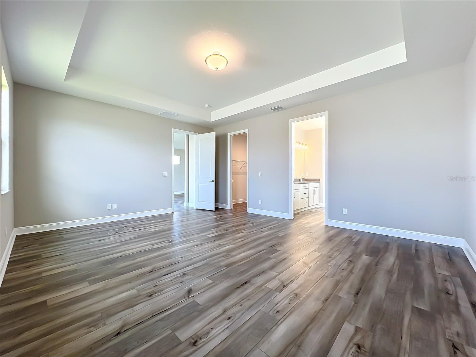
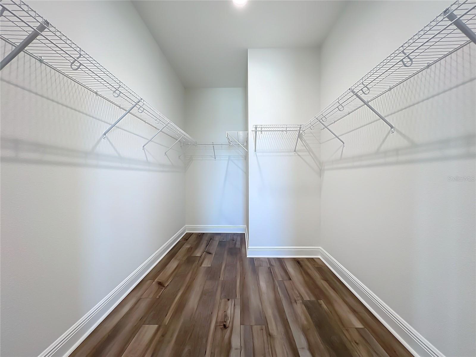
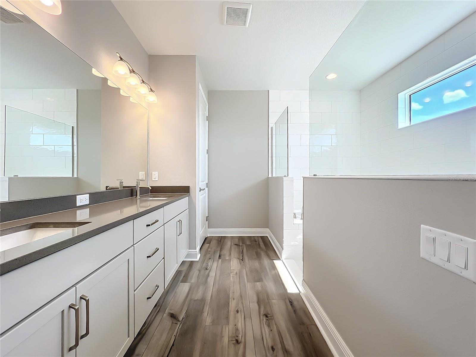
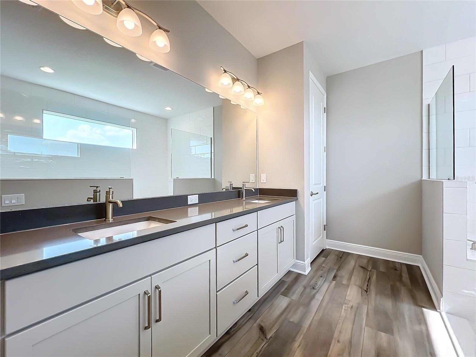
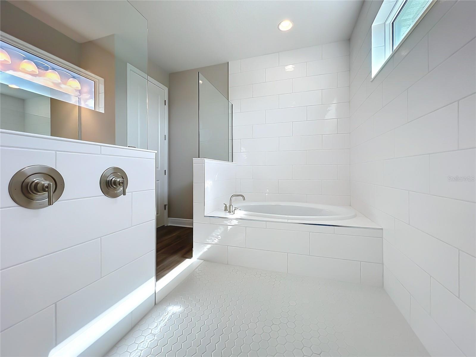
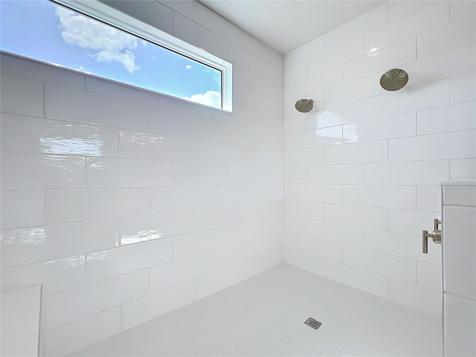
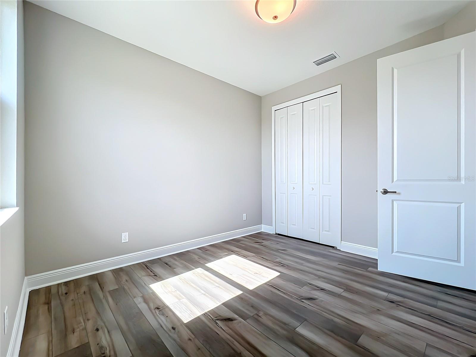
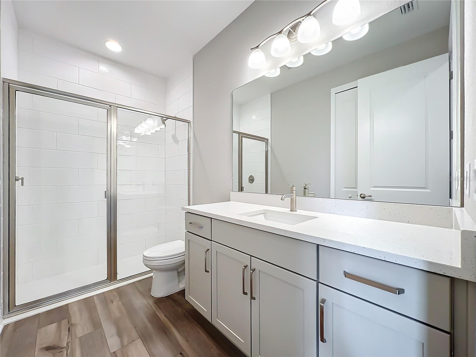
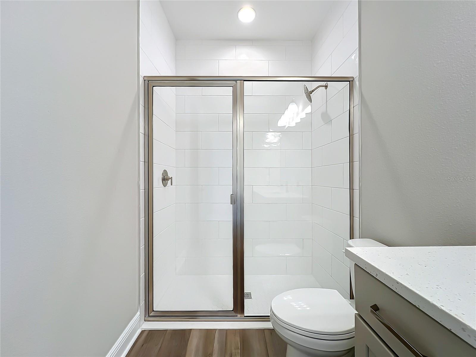
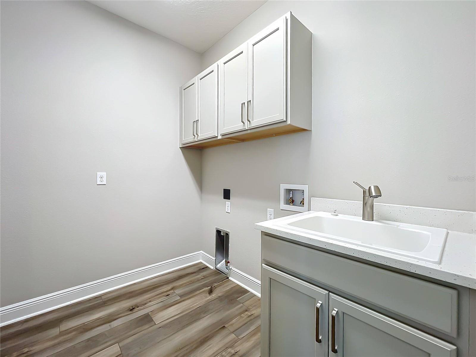
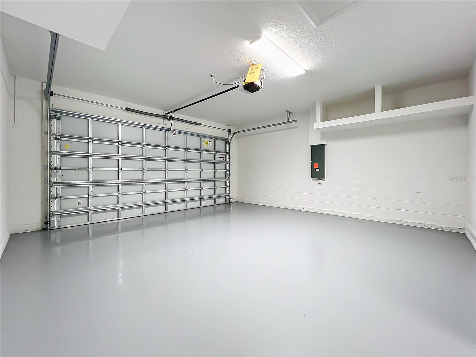
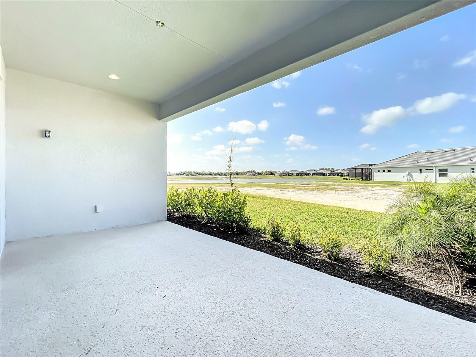
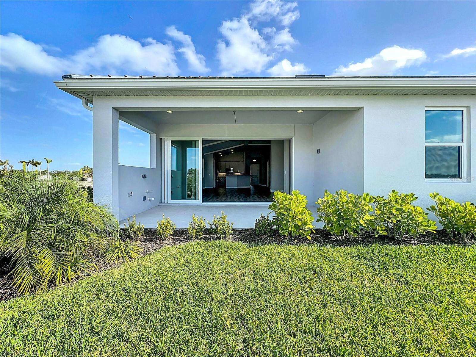


















- MLS#: A4644760 ( Residential )
- Street Address: 10006 Degas Terrace
- Viewed: 24
- Price: $730,321
- Price sqft: $251
- Waterfront: No
- Year Built: 2025
- Bldg sqft: 2912
- Bedrooms: 3
- Total Baths: 2
- Full Baths: 2
- Garage / Parking Spaces: 2
- Days On Market: 83
- Additional Information
- Geolocation: 27.5026 / -82.4423
- County: MANATEE
- City: BRADENTON
- Zipcode: 34212
- Subdivision: Watercolor Place Ph Ii
- Elementary School: Freedom Elementary
- Middle School: Carlos E. Haile Middle
- High School: Parrish Community High
- Provided by: MEDALLION REAL ESTATE
- Contact: Kellie Reith
- 941-776-0777

- DMCA Notice
-
DescriptionOne or more photo(s) has been virtually staged. Welcome to the St Thomas; Medallions #1 selling open floor plan in Watercolor Place! This brand new, move in ready home on an oversized corner homesite features a paver driveway and tile roof. PLUS your very own private pool is now under construction and will be completed in time for summer! The St Thomas has won many Parade of Homes awards for it's open design, vaulted ceiling, and the extremely spacious primary bedroom and walk in closet. There are 2 guest bedrooms with a shared bath, plus an extended den just off the foyer in the front of the home. You are sure to enjoy entertaining your guests in your well appointed kitchen featuring a slide in gas range, stainless steel microwave, French door refrigerator, quartz countertops, and island that overlooks the dining area and great room. The soothing color scheme includes luxury vinyl plank flooring throughout your new home (no carpet), upgraded soft close cabinetry in the kitchen, baths, and laundry room, and faucets/fixtures are made by Moen. Medallion Home builds with high quality PGT impact resistant windows and sliding glass doors...NO hurricane shutters needed here!! In addition to giving you peace of mind during storms, impact windows will lower your electric bills, cut your homeowners insurance costs, and decrease any outside noise. Enjoy the brand new Amenity Center with resort style community pool, outdoor kitchen with grill, sink and outdoor refrigerators, indoor kitchen with warming trays, TV and lounge area, card room, plus the gym and yoga room in a separate building. There's also a fire pit overlooking one of the lakes that provides amazing sunset views! Conveniently located near Lakewood Ranch for easy access to all the shopping and dining opportunities there, plus very close to Costco, Hobby Lobby, and the many new restaurants opening in The Marketplace at Heritage Harbour. Watercolor Place is a gated community; the HOA fee includes Spectrum internet, HD cable TV, lawn irrigation, lawn and landscape maintenance, amenity center, pool and gym use, common area and lake maintenance, and there are NO CDD fees!
Property Location and Similar Properties
All
Similar
Features
Appliances
- Dishwasher
- Disposal
- Microwave
- Range
- Refrigerator
- Tankless Water Heater
Association Amenities
- Cable TV
- Clubhouse
- Fitness Center
- Gated
- Maintenance
- Pool
- Recreation Facilities
Home Owners Association Fee
- 1175.00
Home Owners Association Fee Includes
- Cable TV
- Pool
- Escrow Reserves Fund
- Internet
- Maintenance Grounds
- Private Road
- Recreational Facilities
Association Name
- Rollamay Turkoane
Builder Model
- St Thomas
Builder Name
- Medallion Home
Carport Spaces
- 0.00
Close Date
- 0000-00-00
Cooling
- Central Air
Country
- US
Covered Spaces
- 0.00
Exterior Features
- Sliding Doors
Flooring
- Ceramic Tile
Furnished
- Unfurnished
Garage Spaces
- 2.00
Green Energy Efficient
- Thermostat
- Water Heater
- Windows
Heating
- Central
High School
- Parrish Community High
Insurance Expense
- 0.00
Interior Features
- High Ceilings
- In Wall Pest System
- Living Room/Dining Room Combo
- Open Floorplan
- Stone Counters
- Thermostat
- Vaulted Ceiling(s)
- Walk-In Closet(s)
Legal Description
- LOT 239
- WATERCOLOR PLACE PH II PI #5464.1385/9
Levels
- One
Living Area
- 2236.00
Lot Features
- Corner Lot
- In County
- Landscaped
- Level
- Sidewalk
- Paved
Middle School
- Carlos E. Haile Middle
Area Major
- 34212 - Bradenton
Net Operating Income
- 0.00
New Construction Yes / No
- Yes
Occupant Type
- Vacant
Open Parking Spaces
- 0.00
Other Expense
- 0.00
Parcel Number
- 546413859
Parking Features
- Garage Door Opener
Pets Allowed
- Yes
Pool Features
- Gunite
- In Ground
- Salt Water
- Screen Enclosure
Property Condition
- Completed
Property Type
- Residential
Roof
- Tile
School Elementary
- Freedom Elementary
Sewer
- Public Sewer
Style
- Florida
Tax Year
- 2024
Township
- 34S
Utilities
- Cable Available
- Electricity Connected
- Natural Gas Connected
- Phone Available
- Underground Utilities
- Water Connected
Views
- 24
Virtual Tour Url
- https://www.propertypanorama.com/instaview/stellar/A4644760
Water Source
- Public
Year Built
- 2025
Zoning Code
- RES
Disclaimer: All information provided is deemed to be reliable but not guaranteed.
Listing Data ©2025 Greater Fort Lauderdale REALTORS®
Listings provided courtesy of The Hernando County Association of Realtors MLS.
Listing Data ©2025 REALTOR® Association of Citrus County
Listing Data ©2025 Royal Palm Coast Realtor® Association
The information provided by this website is for the personal, non-commercial use of consumers and may not be used for any purpose other than to identify prospective properties consumers may be interested in purchasing.Display of MLS data is usually deemed reliable but is NOT guaranteed accurate.
Datafeed Last updated on June 7, 2025 @ 12:00 am
©2006-2025 brokerIDXsites.com - https://brokerIDXsites.com
Sign Up Now for Free!X
Call Direct: Brokerage Office: Mobile: 352.585.0041
Registration Benefits:
- New Listings & Price Reduction Updates sent directly to your email
- Create Your Own Property Search saved for your return visit.
- "Like" Listings and Create a Favorites List
* NOTICE: By creating your free profile, you authorize us to send you periodic emails about new listings that match your saved searches and related real estate information.If you provide your telephone number, you are giving us permission to call you in response to this request, even if this phone number is in the State and/or National Do Not Call Registry.
Already have an account? Login to your account.

