
- Lori Ann Bugliaro P.A., REALTOR ®
- Tropic Shores Realty
- Helping My Clients Make the Right Move!
- Mobile: 352.585.0041
- Fax: 888.519.7102
- 352.585.0041
- loribugliaro.realtor@gmail.com
Contact Lori Ann Bugliaro P.A.
Schedule A Showing
Request more information
- Home
- Property Search
- Search results
- 17907 Palmiste Drive, BRADENTON, FL 34202
Property Photos
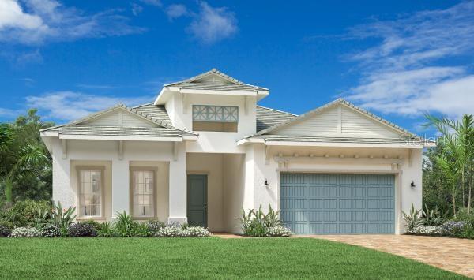

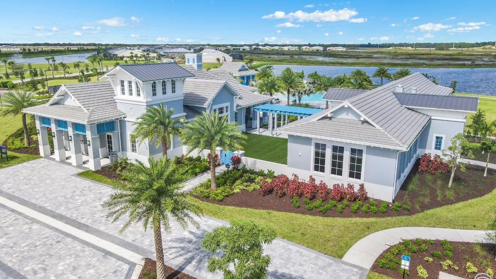
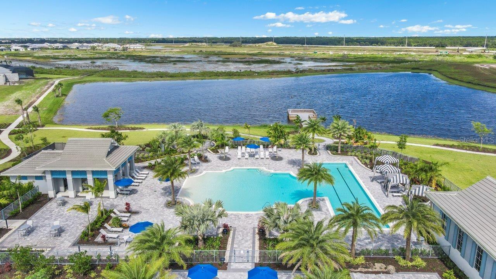
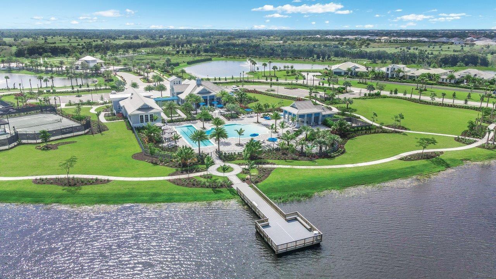
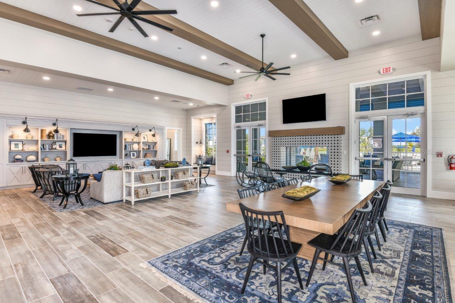
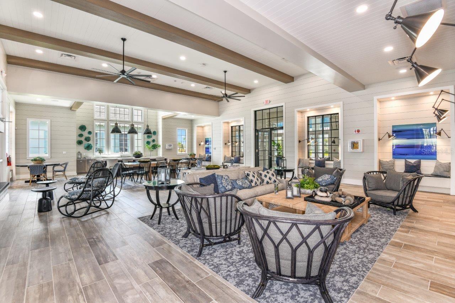
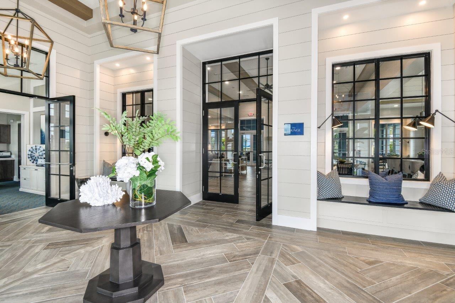
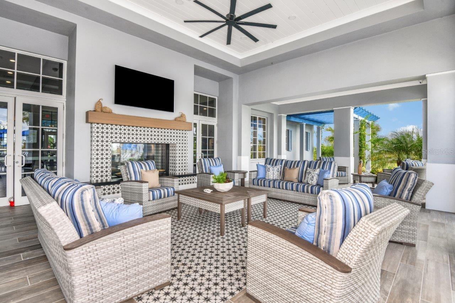
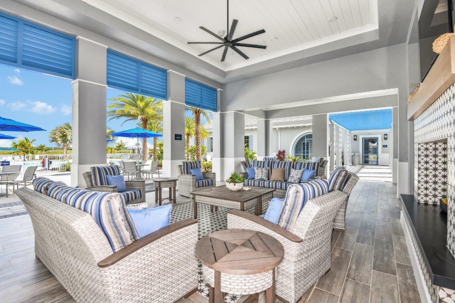
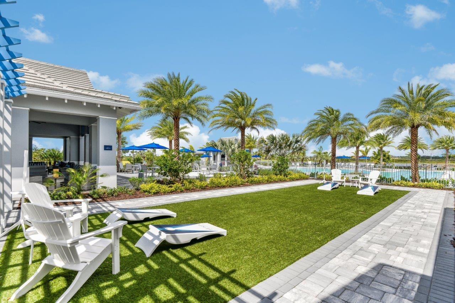
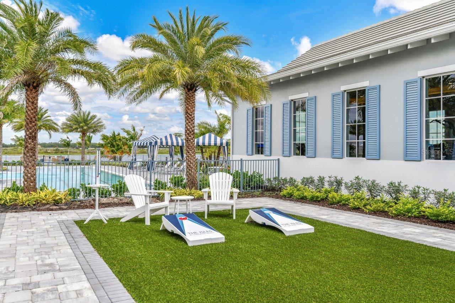
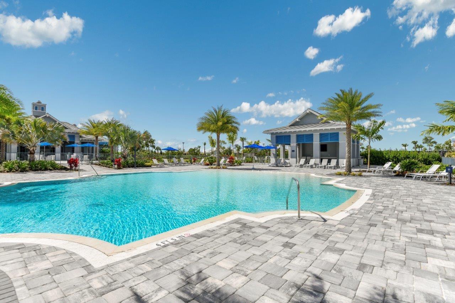
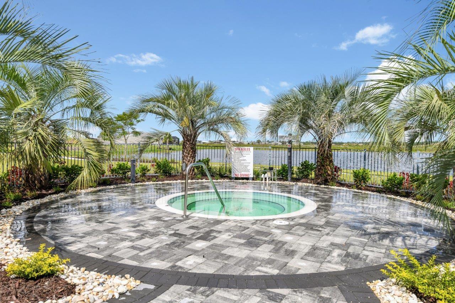
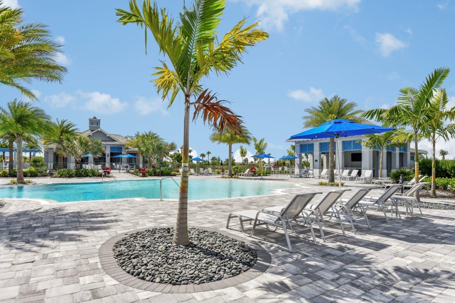
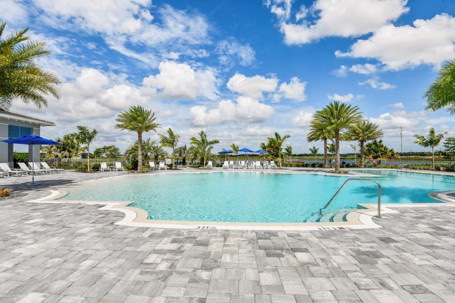
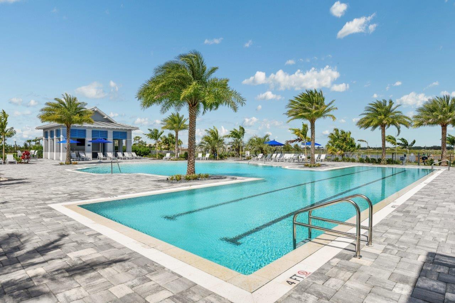
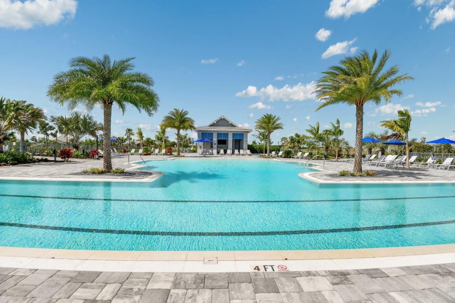
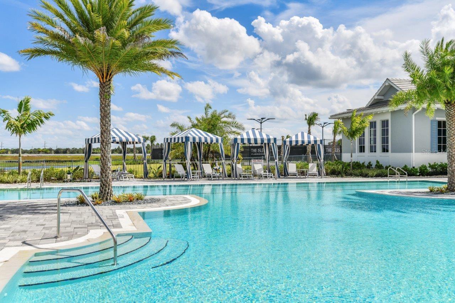
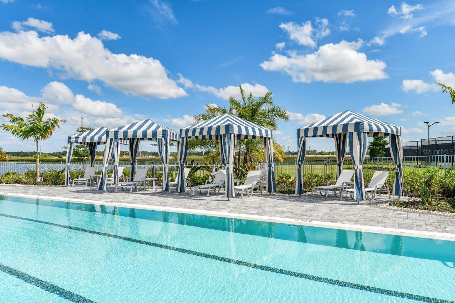
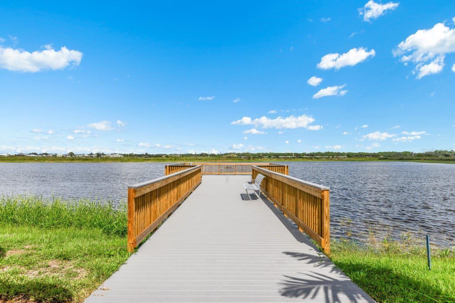
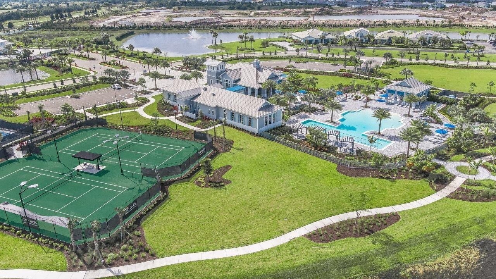
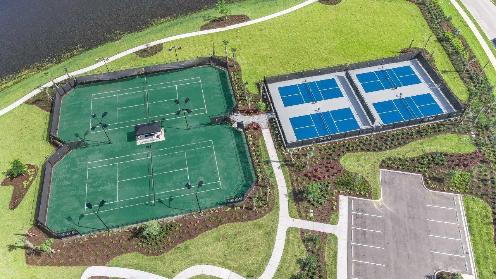
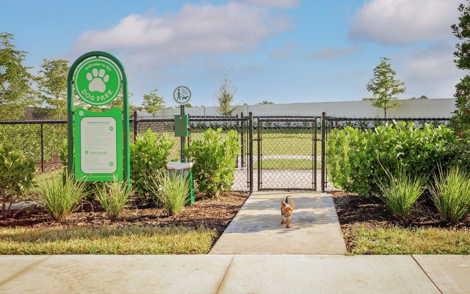
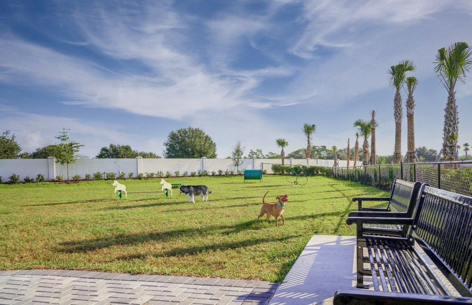
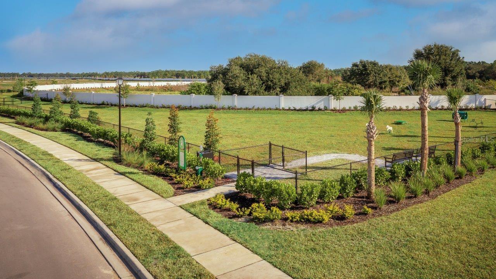





































- MLS#: A4644782 ( Residential )
- Street Address: 17907 Palmiste Drive
- Viewed: 25
- Price: $999,900
- Price sqft: $240
- Waterfront: No
- Year Built: 2025
- Bldg sqft: 4173
- Bedrooms: 3
- Total Baths: 4
- Full Baths: 3
- 1/2 Baths: 1
- Garage / Parking Spaces: 2
- Days On Market: 33
- Additional Information
- Geolocation: 27.3996 / -82.3572
- County: MANATEE
- City: BRADENTON
- Zipcode: 34202
- Subdivision: Isles At Lakewood Ranch Ph Iv
- Elementary School: Robert E Willis Elementary
- Middle School: Nolan Middle
- High School: Lakewood Ranch High
- Provided by: TAMPA TBI REALTY LLC
- Contact: Jordan Makowski
- 941-279-4055

- DMCA Notice
-
DescriptionUnder Construction. Modern luxury meets elegant design in this stunning Carver Island Colonial quick move in home. An exquisite foyer presents sweeping views of this home's open concept floor plan and luxurious finishes. The primary bedroom suite with double door entry includes two walk in closets and a luxurious primary bathroom with a spacious shower and tub and a dual sink vanity. With opportunities for an office or activity space, you can easily design the generous flex room to best fit your lifestyle. The spacious two car garage with extra storage space flows directly into a convenient everyday entry that assists in streamlining your daily routine. The oversized kitchen island is the perfect centerpiece for entertaining. An accessible powder room just off the foyer is perfect for guests. A luxurious primary bathroom boasts quartz countertops with a dual sink vanity. Just minutes from everyday conveniences, this community is perfectly situated for your lifestyle. Schedule an appointment today!
Property Location and Similar Properties
All
Similar
Features
Appliances
- Built-In Oven
- Cooktop
- Dishwasher
- Disposal
- Microwave
- Range Hood
- Tankless Water Heater
Association Amenities
- Clubhouse
- Fence Restrictions
- Fitness Center
- Gated
- Pickleball Court(s)
- Playground
- Pool
- Recreation Facilities
- Spa/Hot Tub
- Tennis Court(s)
Home Owners Association Fee
- 1527.00
Home Owners Association Fee Includes
- Pool
- Maintenance Grounds
- Recreational Facilities
Association Name
- FS Residential / Todd Vance
Builder Model
- Carver Island Colonial
Builder Name
- James David Moore
Carport Spaces
- 0.00
Close Date
- 0000-00-00
Cooling
- Central Air
Country
- US
Covered Spaces
- 0.00
Exterior Features
- Irrigation System
- Sidewalk
- Sliding Doors
Flooring
- Luxury Vinyl
- Tile
Furnished
- Unfurnished
Garage Spaces
- 2.00
Heating
- Central
High School
- Lakewood Ranch High
Insurance Expense
- 0.00
Interior Features
- Pest Guard System
- Primary Bedroom Main Floor
- Tray Ceiling(s)
- Walk-In Closet(s)
Legal Description
- LOT 443
- ISLES AT LAKEWOOD RANCH PH IV PI #5890.2750/9
Levels
- One
Living Area
- 2914.00
Lot Features
- Landscaped
- Paved
Middle School
- Nolan Middle
Area Major
- 34202 - Bradenton/Lakewood Ranch/Lakewood Rch
Net Operating Income
- 0.00
New Construction Yes / No
- Yes
Occupant Type
- Vacant
Open Parking Spaces
- 0.00
Other Expense
- 0.00
Parcel Number
- 589027509
Pets Allowed
- Yes
Property Condition
- Under Construction
Property Type
- Residential
Roof
- Tile
School Elementary
- Robert E Willis Elementary
Sewer
- Public Sewer
Style
- Coastal
Tax Year
- 2024
Township
- 35
Utilities
- Cable Available
- Electricity Connected
- Natural Gas Connected
- Sewer Connected
- Water Connected
View
- Water
Views
- 25
Water Source
- Public
Year Built
- 2025
Zoning Code
- RESI
Listing Data ©2025 Greater Fort Lauderdale REALTORS®
Listings provided courtesy of The Hernando County Association of Realtors MLS.
Listing Data ©2025 REALTOR® Association of Citrus County
Listing Data ©2025 Royal Palm Coast Realtor® Association
The information provided by this website is for the personal, non-commercial use of consumers and may not be used for any purpose other than to identify prospective properties consumers may be interested in purchasing.Display of MLS data is usually deemed reliable but is NOT guaranteed accurate.
Datafeed Last updated on April 18, 2025 @ 12:00 am
©2006-2025 brokerIDXsites.com - https://brokerIDXsites.com

