
- Lori Ann Bugliaro P.A., REALTOR ®
- Tropic Shores Realty
- Helping My Clients Make the Right Move!
- Mobile: 352.585.0041
- Fax: 888.519.7102
- 352.585.0041
- loribugliaro.realtor@gmail.com
Contact Lori Ann Bugliaro P.A.
Schedule A Showing
Request more information
- Home
- Property Search
- Search results
- 8004 River Preserve Drive, BRADENTON, FL 34212
Property Photos
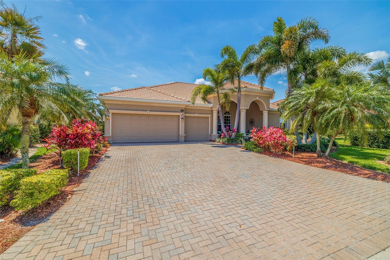

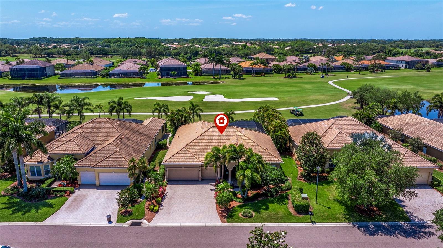
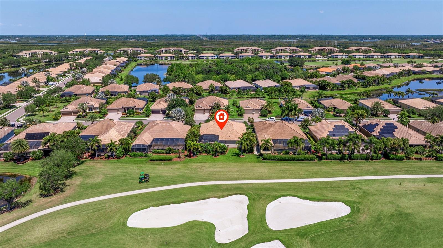
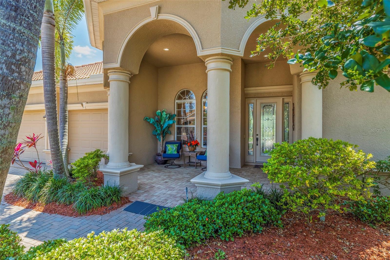
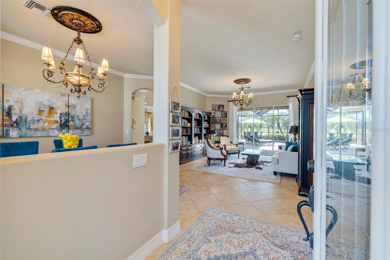
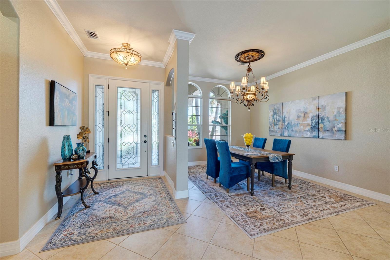
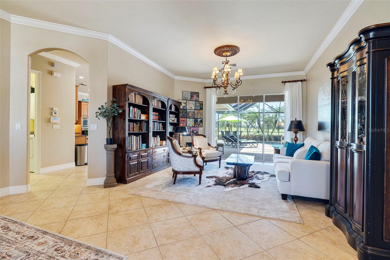
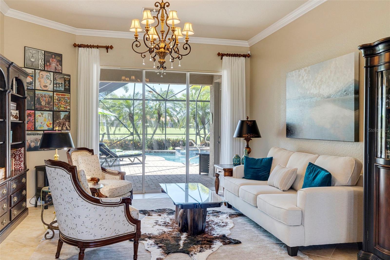
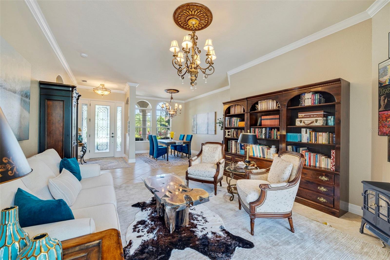
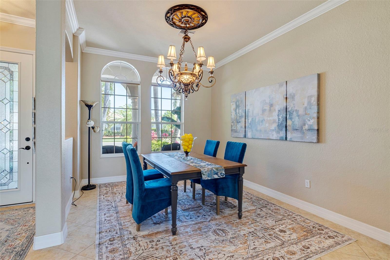
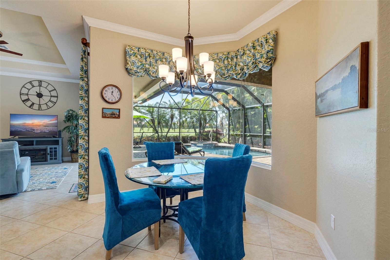
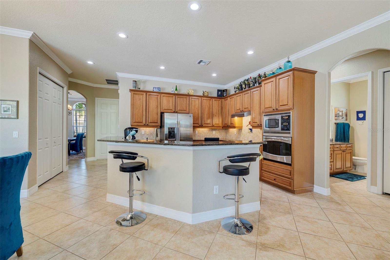
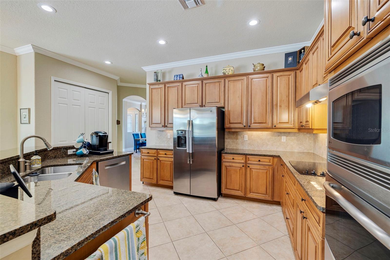
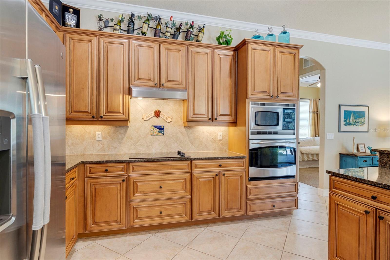
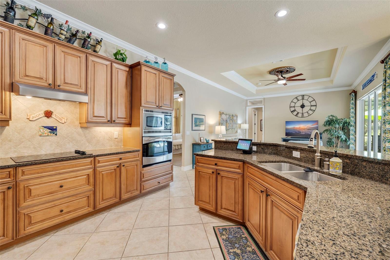
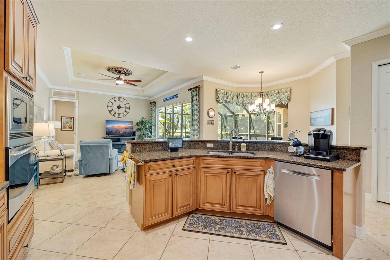
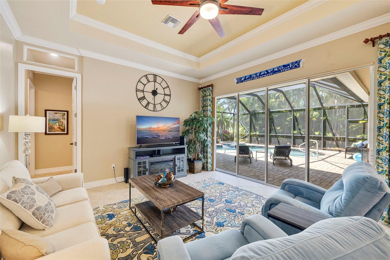
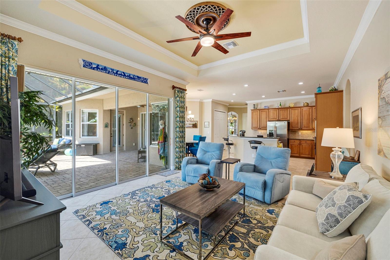
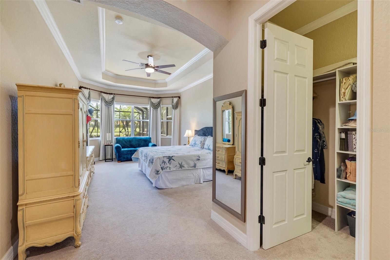
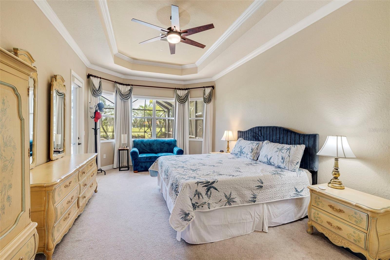
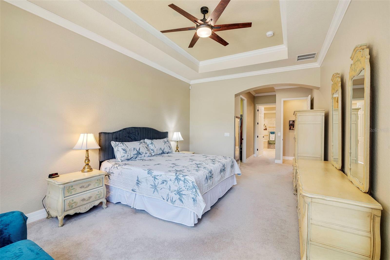
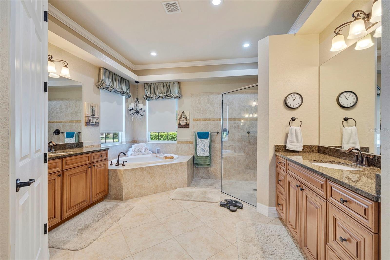
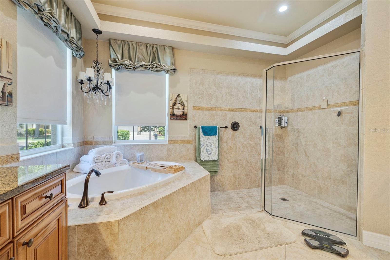
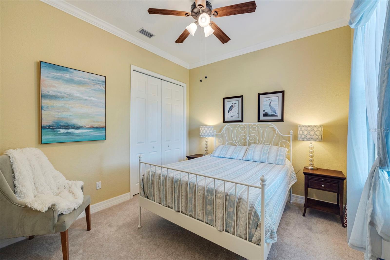
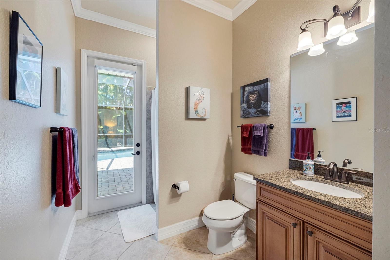
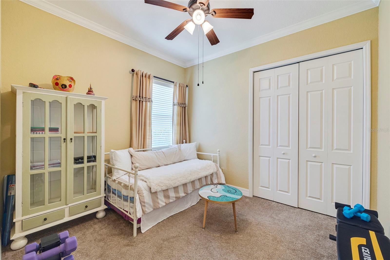
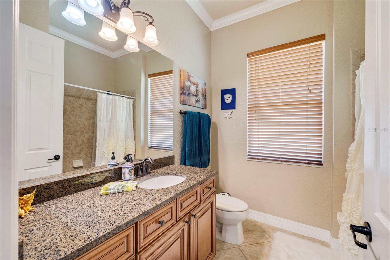
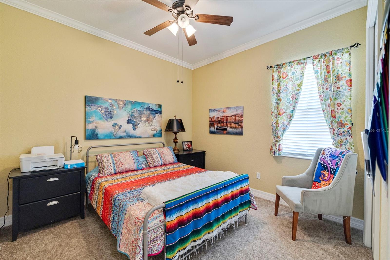
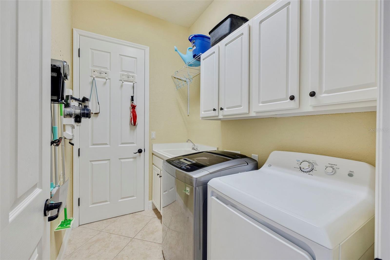
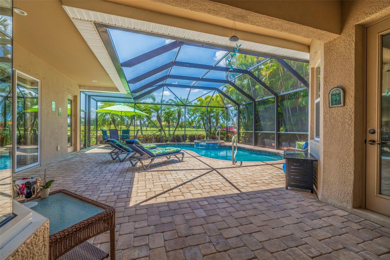
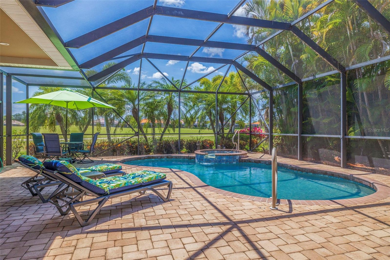
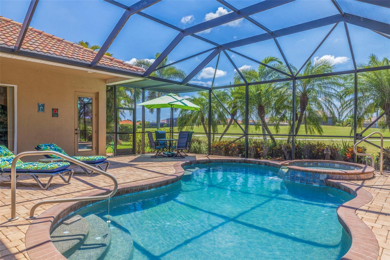
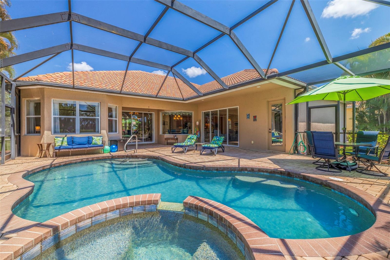
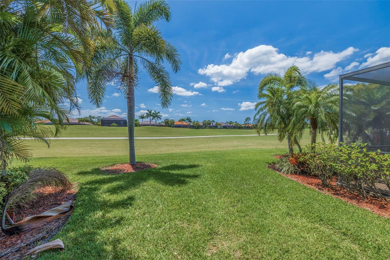




















- MLS#: A4644880 ( Residential )
- Street Address: 8004 River Preserve Drive
- Viewed: 48
- Price: $839,000
- Price sqft: $229
- Waterfront: No
- Year Built: 2008
- Bldg sqft: 3662
- Bedrooms: 4
- Total Baths: 3
- Full Baths: 3
- Garage / Parking Spaces: 3
- Days On Market: 67
- Additional Information
- Geolocation: 27.5118 / -82.4595
- County: MANATEE
- City: BRADENTON
- Zipcode: 34212
- Subdivision: River Strand Heritage Harbour
- Elementary School: Freedom Elementary
- Middle School: Carlos E. Haile Middle
- High School: Braden River High
- Provided by: FINE PROPERTIES
- Contact: Jeff Simpson
- 941-782-0000

- DMCA Notice
-
DescriptionExperience resort style living at its finest in the River Strand Golf & Country Club, a sought after golfing community within Heritage Harbour. This golf deeded property offers the ultimate blend of luxury, convenience, and maintenance free living. Step inside this meticulously maintained 4 bedroom, 3 bath home, showcasing Lennar's highly desirable Doral design with an expansive open floor plan. Every detail has been thoughtfully curated, from custom motorized shades in the primary bedroom to elegant crown molding, tray ceilings, and designer light fixtures. The soaring 10 foot high volume ceilings and 18 inch diagonal ceramic tile flooring create an inviting and airy atmosphere. Designed for entertaining, the chefs kitchen features a breakfast bar, stainless steel appliances, granite countertops, and all wood cabinetry, with the added convenience of pull out shelving in all base cabinets. The luxurious master suite is a private retreat with motorized shades, a walk in closet, a garden tub, and a spacious Roman style walk in shower. Enjoy the best of Floridas indoor outdoor lifestyle on the expansive lanai, offering stunning golf course views. Take a refreshing dip in the heated saltwater pool and spa, with a brand new pool heater for year round comfort. Plus, enjoy peace of mind with a new AC UNIT (2023) and WATER HEATER (2021). Freshly epoxied 3 car garage. As a resident of RIVER STRAND, youll have access to world class amenities, including a 27 hole championship golf course designed by Arthur Hills (golf membership included), 6 resort style pools, including a resistance pool, a state of the art fitness center, 8 Har Tru lighted tennis courts & pickleball courts, a Tuscan inspired clubhouse with a bar, restaurant, poolside tiki bar, billiards, and card rooms, and an auxiliary clubhouse for additional community activities Perfectly situated near pristine Gulf Coast beaches, upscale shopping, fine dining, and easy access to I 75, this home is ideal for those seeking a luxurious yet low maintenance lifestyle. Schedule your private showing today and make this exceptional property your personal oasis!
Property Location and Similar Properties
All
Similar
Features
Appliances
- Dishwasher
- Disposal
- Dryer
- Electric Water Heater
- Microwave
- Range
- Refrigerator
- Washer
Association Amenities
- Clubhouse
- Fitness Center
- Gated
- Golf Course
- Park
- Playground
- Pool
- Recreation Facilities
- Tennis Court(s)
- Vehicle Restrictions
Home Owners Association Fee
- 1924.00
Home Owners Association Fee Includes
- Cable TV
- Pool
- Internet
- Maintenance Grounds
- Recreational Facilities
Association Name
- River Strand Golf & Country Club
Association Phone
- 941-708-3837
Carport Spaces
- 0.00
Close Date
- 0000-00-00
Cooling
- Central Air
Country
- US
Covered Spaces
- 0.00
Exterior Features
- Hurricane Shutters
- Sliding Doors
Flooring
- Carpet
- Ceramic Tile
Garage Spaces
- 3.00
Heating
- Central
- Electric
High School
- Braden River High
Insurance Expense
- 0.00
Interior Features
- Ceiling Fans(s)
- Crown Molding
- Eat-in Kitchen
- High Ceilings
- Split Bedroom
- Stone Counters
- Walk-In Closet(s)
- Window Treatments
Legal Description
- LOT 4096 HERITAGE HARBOUR PHASE I SUBPHASE F UNIT 1 UNIT 2 UNIT 3 LESS 1/16 INTEREST IN OIL & MINERAL RIGHTS AS DESC IN DB 239/141
- DB 240/45 AND DB 239/368
- PI#11020.7535/9
Levels
- One
Living Area
- 2575.00
Lot Features
- Landscaped
- On Golf Course
- Sidewalk
- Paved
Middle School
- Carlos E. Haile Middle
Area Major
- 34212 - Bradenton
Net Operating Income
- 0.00
Occupant Type
- Owner
Open Parking Spaces
- 0.00
Other Expense
- 0.00
Parcel Number
- 1102075359
Pets Allowed
- Yes
Pool Features
- Chlorine Free
- Heated
- In Ground
- Lighting
- Salt Water
- Screen Enclosure
- Self Cleaning
Property Type
- Residential
Roof
- Tile
School Elementary
- Freedom Elementary
Sewer
- Public Sewer
Style
- Ranch
Tax Year
- 2023
Township
- 34S
Utilities
- Cable Connected
- Electricity Connected
- Public
- Sprinkler Recycled
View
- Golf Course
Views
- 48
Water Source
- Public
Year Built
- 2008
Zoning Code
- PDMU
Disclaimer: All information provided is deemed to be reliable but not guaranteed.
Listing Data ©2025 Greater Fort Lauderdale REALTORS®
Listings provided courtesy of The Hernando County Association of Realtors MLS.
Listing Data ©2025 REALTOR® Association of Citrus County
Listing Data ©2025 Royal Palm Coast Realtor® Association
The information provided by this website is for the personal, non-commercial use of consumers and may not be used for any purpose other than to identify prospective properties consumers may be interested in purchasing.Display of MLS data is usually deemed reliable but is NOT guaranteed accurate.
Datafeed Last updated on May 24, 2025 @ 12:00 am
©2006-2025 brokerIDXsites.com - https://brokerIDXsites.com
Sign Up Now for Free!X
Call Direct: Brokerage Office: Mobile: 352.585.0041
Registration Benefits:
- New Listings & Price Reduction Updates sent directly to your email
- Create Your Own Property Search saved for your return visit.
- "Like" Listings and Create a Favorites List
* NOTICE: By creating your free profile, you authorize us to send you periodic emails about new listings that match your saved searches and related real estate information.If you provide your telephone number, you are giving us permission to call you in response to this request, even if this phone number is in the State and/or National Do Not Call Registry.
Already have an account? Login to your account.

