
- Lori Ann Bugliaro P.A., REALTOR ®
- Tropic Shores Realty
- Helping My Clients Make the Right Move!
- Mobile: 352.585.0041
- Fax: 888.519.7102
- 352.585.0041
- loribugliaro.realtor@gmail.com
Contact Lori Ann Bugliaro P.A.
Schedule A Showing
Request more information
- Home
- Property Search
- Search results
- 125 12th Avenue E, PALMETTO, FL 34221
Property Photos
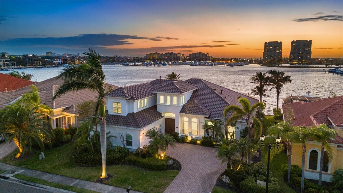


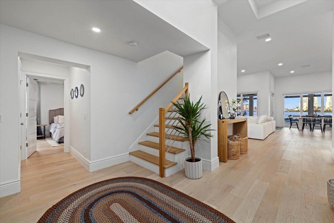
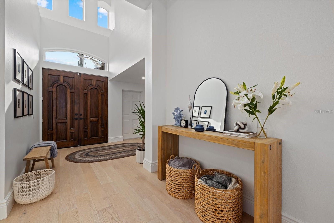
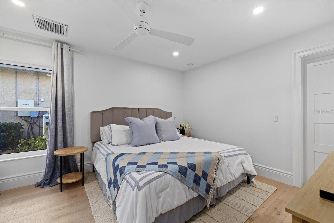

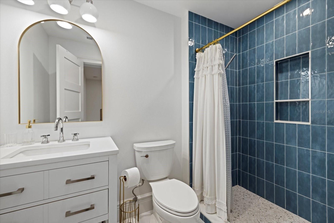
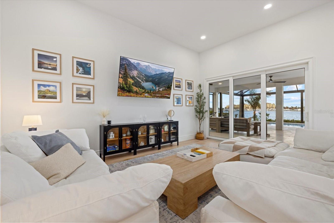
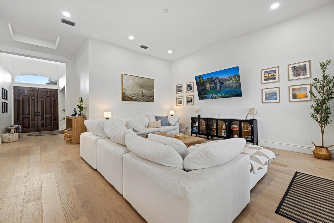
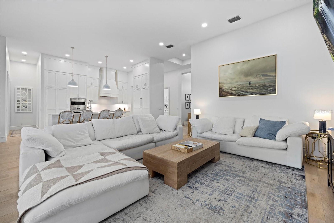
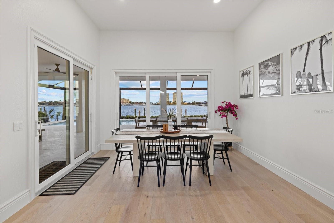
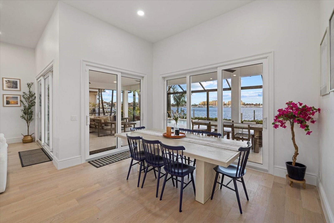
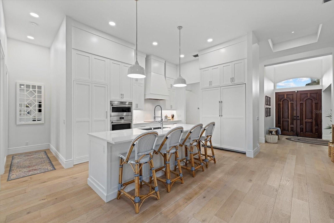
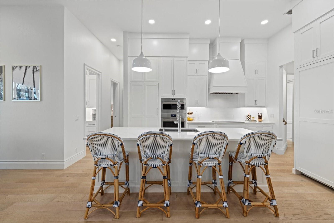
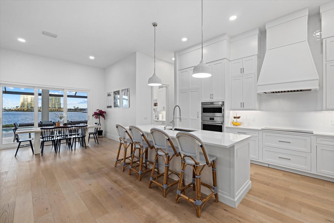
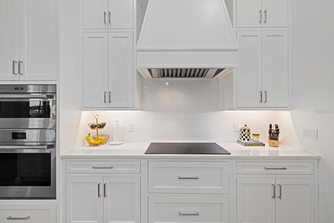
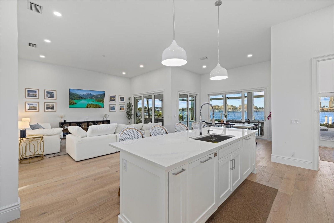
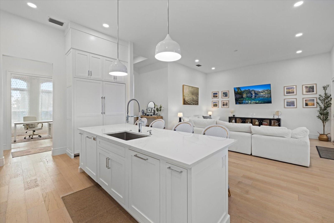
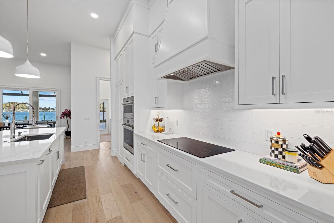
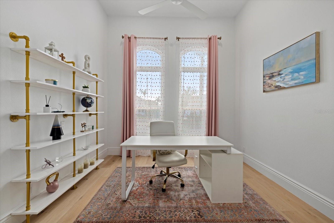
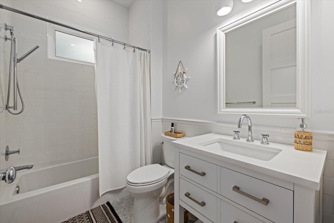
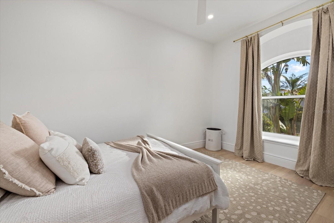
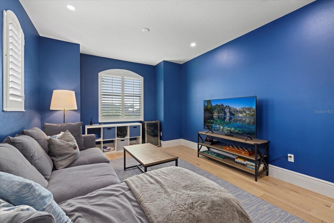
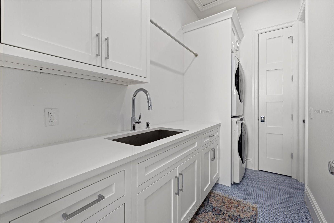
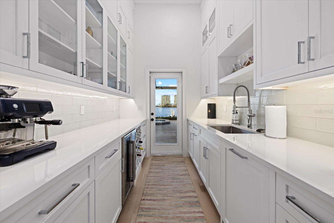
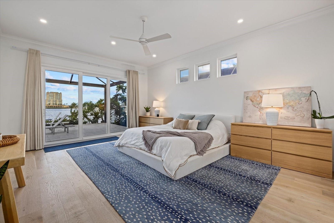
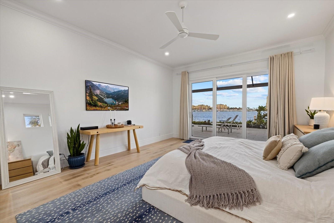
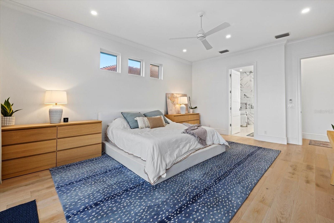
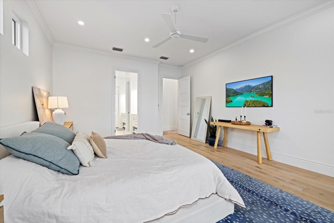
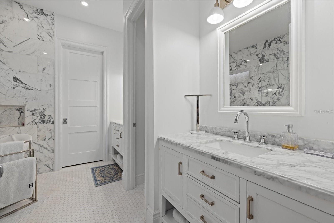
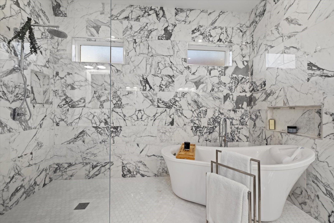
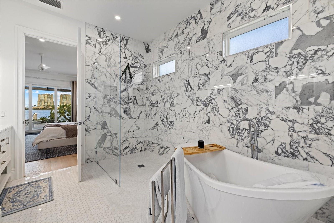
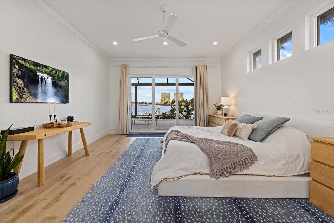
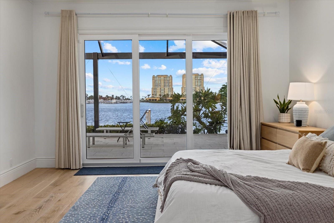
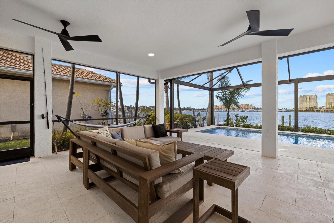
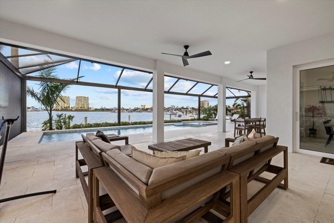
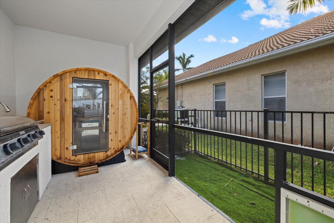
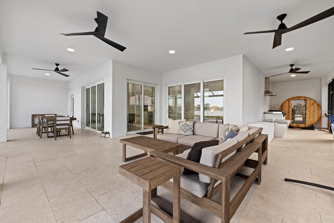
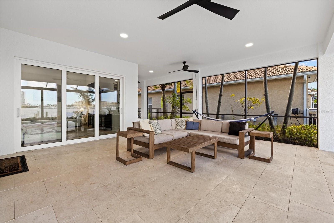
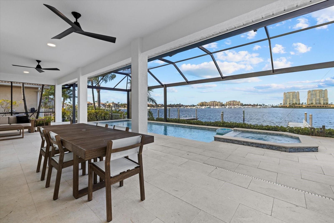
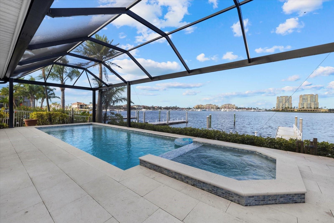
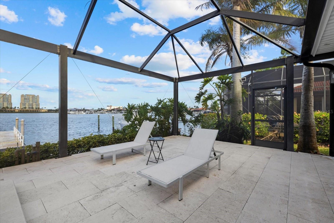
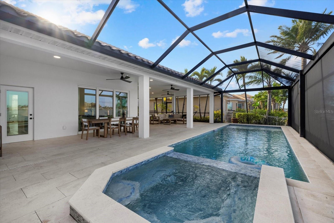
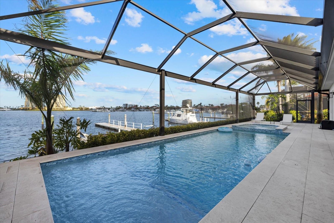
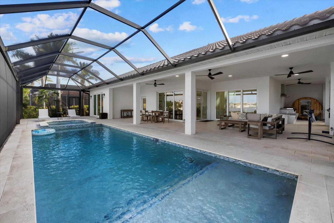
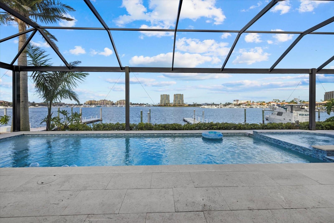
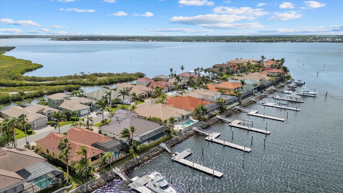
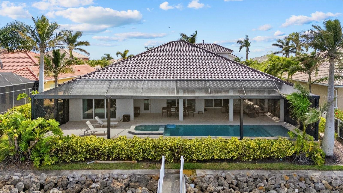
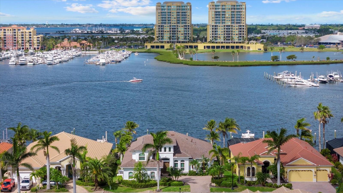
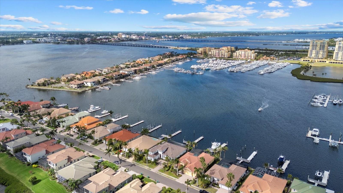
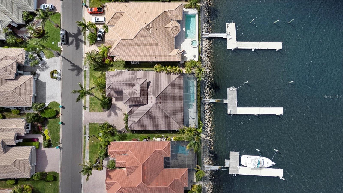
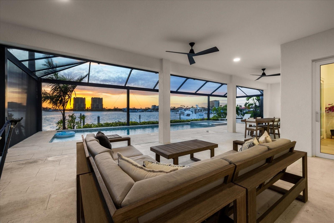
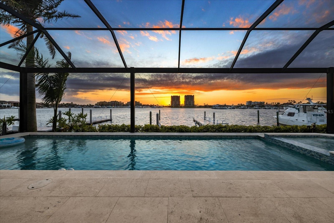

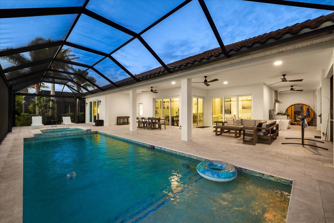
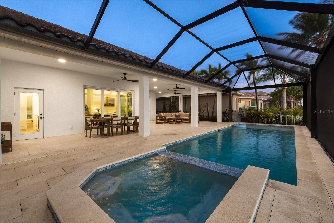
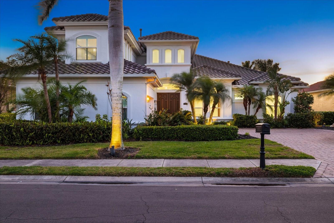
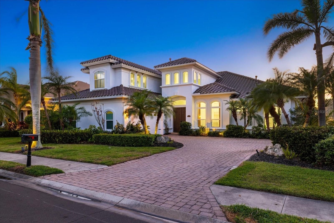

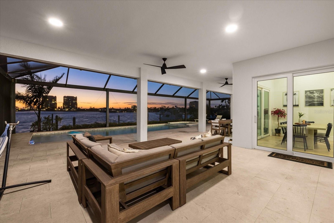
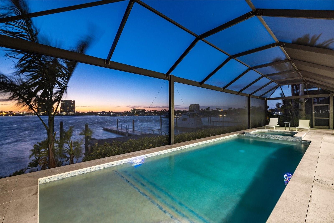
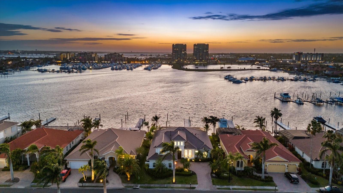
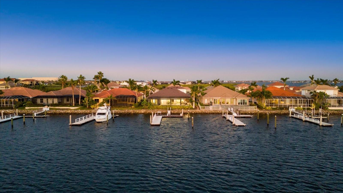
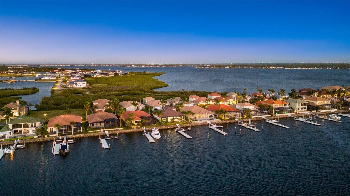
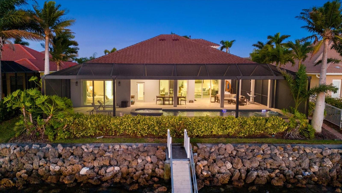
- MLS#: A4644968 ( Residential )
- Street Address: 125 12th Avenue E
- Viewed: 55
- Price: $2,900,000
- Price sqft: $682
- Waterfront: Yes
- Wateraccess: Yes
- Waterfront Type: Marina
- Year Built: 2002
- Bldg sqft: 4250
- Bedrooms: 4
- Total Baths: 4
- Full Baths: 3
- 1/2 Baths: 1
- Garage / Parking Spaces: 2
- Days On Market: 45
- Additional Information
- Geolocation: 27.5127 / -82.5532
- County: MANATEE
- City: PALMETTO
- Zipcode: 34221
- Subdivision: Peninsula At Riviera Dunes
- Elementary School: James Tillman
- Middle School: Lincoln
- High School: Palmetto
- Provided by: MICHAEL SAUNDERS & COMPANY
- Contact: Jeff Hinrichs
- 941-349-3444

- DMCA Notice
-
DescriptionWelcome to Riviera Dunes, an exclusive gated waterfront enclave known for its luxury lifestyle and ideal location. Tucked within this private community lies a beautifully modernized residence, fully reimagined in 2022 to offer the perfect blend of comfort, and coastal elegance. From the moment you step through the front door, soaring ceilings and a light filled two story foyer set the stage for refined design and exceptional craftsmanship. European white oak flooring flows throughout, complementing designer selected tilework in the spa like baths. The chefs kitchen is a incredible, featuring custom cabinetry with pull outs, smart storage solutions, and top tier appliancesincluding a Sub Zero refrigerator and a natural gas Wolf range. A butlers pantry with a wine cooler, second dishwasher, and additional storage adds function, making entertaining effortless. Walls of impact rated sliding doors invite natural light and open to a limestone pool deck, where a spacious covered lanai with pool and spa offers the ideal backdrop for relaxing or entertaining as the sun sets over the water. The primary suite is a serene retreat with expansive water views, a luxurious bathroom featuring dual vanities, a zero entry shower, and a soaking tub, and generous walk in closet space. A bright home office or den offers a peaceful and bright space to work or unwind. For the boating enthusiast is the private 60' dock located in the protected harbor of Riviera Duneswidely regarded as one of the safest harbors on Floridas southwest coast. Every element of this home has been meticulously updated, including a new tile roof in 2023, making it truly move in ready. Reach out today or your private tour!
Property Location and Similar Properties
All
Similar
Features
Waterfront Description
- Marina
Appliances
- Bar Fridge
- Built-In Oven
- Cooktop
- Dishwasher
- Disposal
- Microwave
- Refrigerator
Home Owners Association Fee
- 422.00
Association Name
- Eric Hagar / Advance Management
- Inc
Association Phone
- 941-359-1134
Carport Spaces
- 0.00
Close Date
- 0000-00-00
Cooling
- Central Air
Country
- US
Covered Spaces
- 0.00
Exterior Features
- Dog Run
- Outdoor Grill
- Sliding Doors
Flooring
- Hardwood
- Marble
- Tile
Furnished
- Unfurnished
Garage Spaces
- 2.00
Heating
- Heat Pump
High School
- Palmetto High
Insurance Expense
- 0.00
Interior Features
- Ceiling Fans(s)
- Solid Wood Cabinets
- Walk-In Closet(s)
- Wet Bar
Legal Description
- LOT 29 PENINSULA AT RIVIERA DUNES TOGETHER WITH PRIVATE BOAT SLIP #29
- PI#25816.0345/9
Levels
- Two
Living Area
- 3237.00
Lot Features
- FloodZone
- Near Marina
- Private
Middle School
- Lincoln Middle
Area Major
- 34221 - Palmetto/Rubonia
Net Operating Income
- 0.00
Occupant Type
- Owner
Open Parking Spaces
- 0.00
Other Expense
- 0.00
Parcel Number
- 2581603459
Pets Allowed
- Yes
Pool Features
- Heated
- In Ground
- Lighting
Possession
- Close Of Escrow
Property Condition
- Completed
Property Type
- Residential
Roof
- Tile
School Elementary
- James Tillman Elementary
Sewer
- Public Sewer
Style
- Florida
Tax Year
- 2024
Township
- 34S
Utilities
- Cable Connected
- Electricity Connected
- Natural Gas Available
View
- Water
Views
- 55
Virtual Tour Url
- https://www.propertypanorama.com/instaview/stellar/A4644968
Water Source
- Public
Year Built
- 2002
Zoning Code
- C2
Disclaimer: All information provided is deemed to be reliable but not guaranteed.
Listing Data ©2025 Greater Fort Lauderdale REALTORS®
Listings provided courtesy of The Hernando County Association of Realtors MLS.
Listing Data ©2025 REALTOR® Association of Citrus County
Listing Data ©2025 Royal Palm Coast Realtor® Association
The information provided by this website is for the personal, non-commercial use of consumers and may not be used for any purpose other than to identify prospective properties consumers may be interested in purchasing.Display of MLS data is usually deemed reliable but is NOT guaranteed accurate.
Datafeed Last updated on June 2, 2025 @ 12:00 am
©2006-2025 brokerIDXsites.com - https://brokerIDXsites.com
Sign Up Now for Free!X
Call Direct: Brokerage Office: Mobile: 352.585.0041
Registration Benefits:
- New Listings & Price Reduction Updates sent directly to your email
- Create Your Own Property Search saved for your return visit.
- "Like" Listings and Create a Favorites List
* NOTICE: By creating your free profile, you authorize us to send you periodic emails about new listings that match your saved searches and related real estate information.If you provide your telephone number, you are giving us permission to call you in response to this request, even if this phone number is in the State and/or National Do Not Call Registry.
Already have an account? Login to your account.

