
- Lori Ann Bugliaro P.A., REALTOR ®
- Tropic Shores Realty
- Helping My Clients Make the Right Move!
- Mobile: 352.585.0041
- Fax: 888.519.7102
- 352.585.0041
- loribugliaro.realtor@gmail.com
Contact Lori Ann Bugliaro P.A.
Schedule A Showing
Request more information
- Home
- Property Search
- Search results
- 515 Leffingwell Avenue 209, ELLENTON, FL 34222
Property Photos
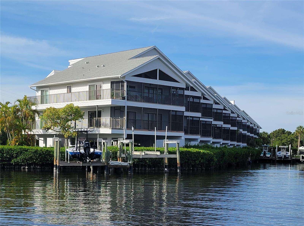

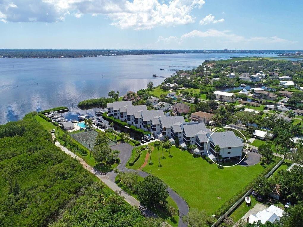
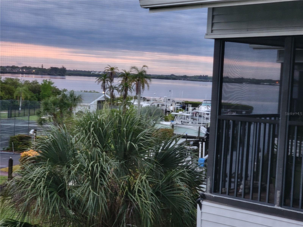
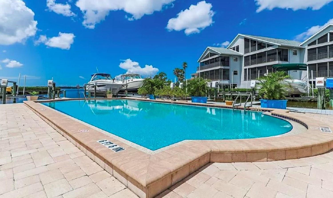
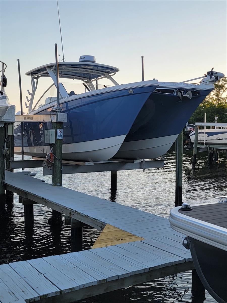
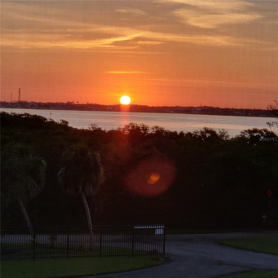
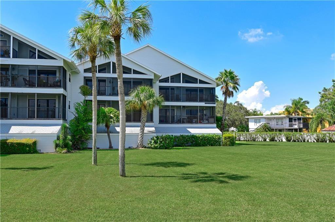
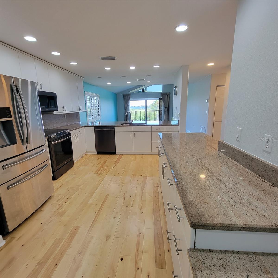
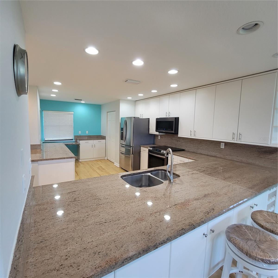
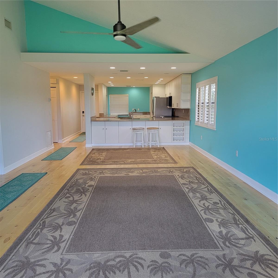
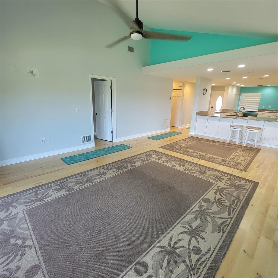
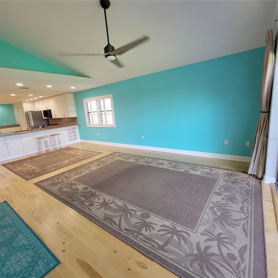
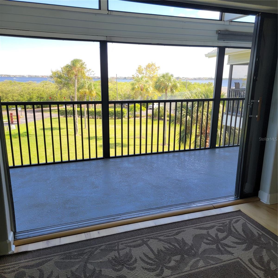
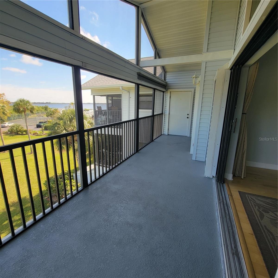
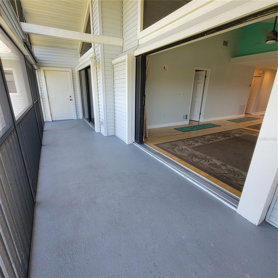
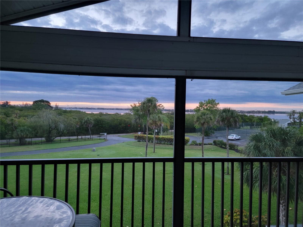
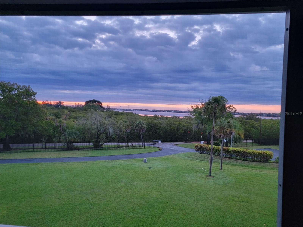
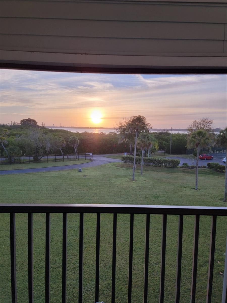
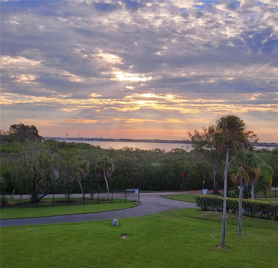
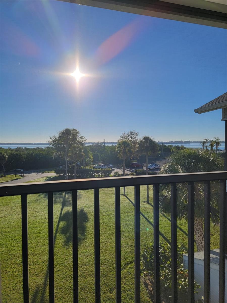
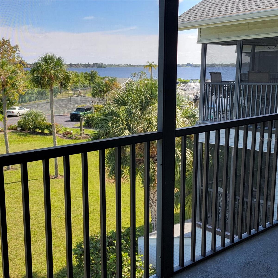
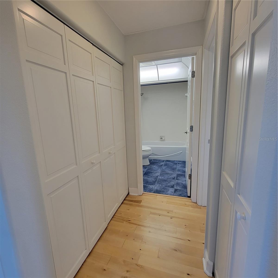
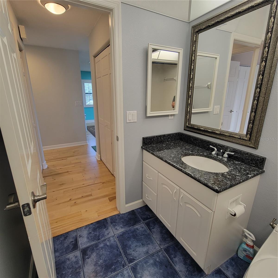
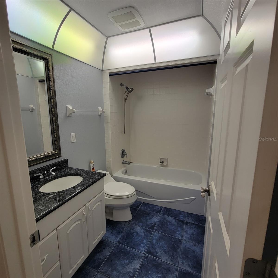
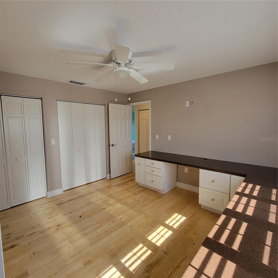
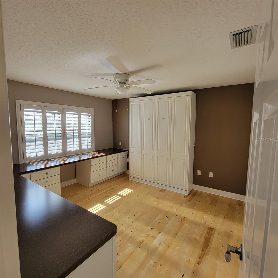
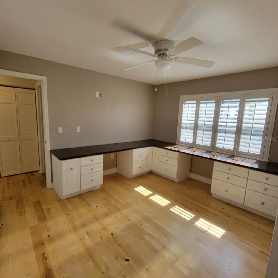
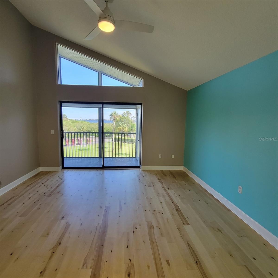
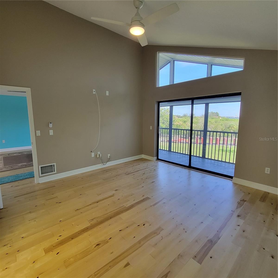
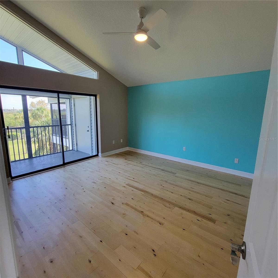
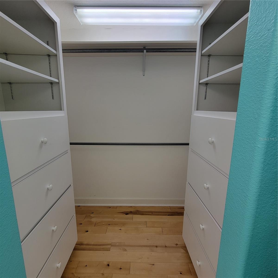
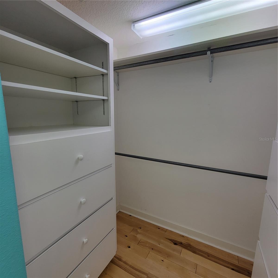
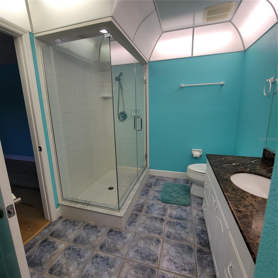
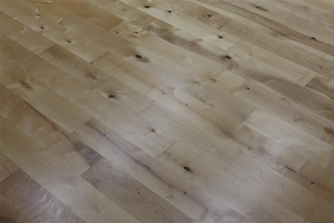
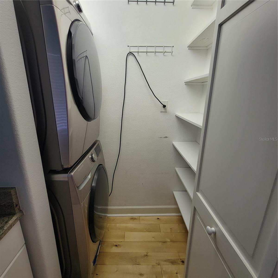
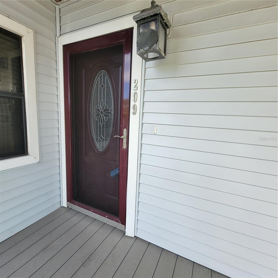
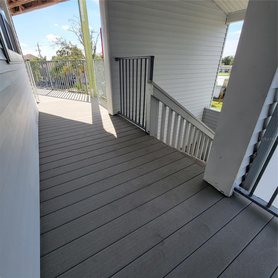
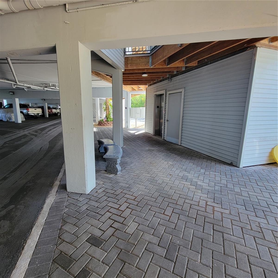
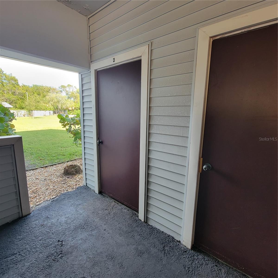
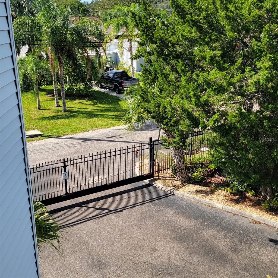
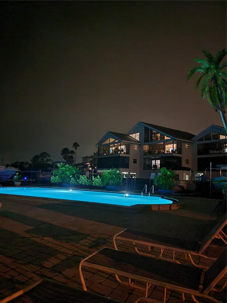
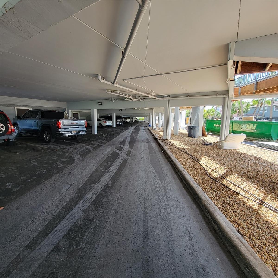
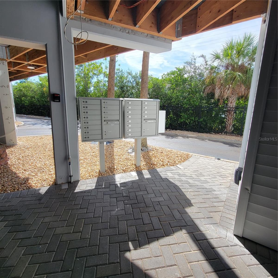
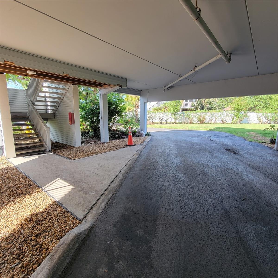
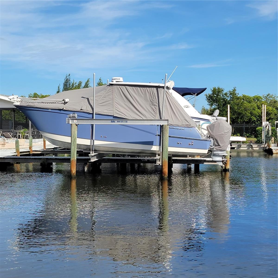
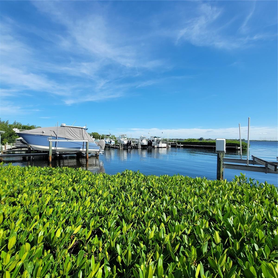
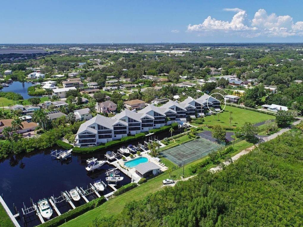
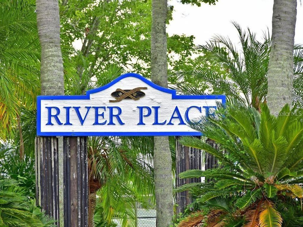
- MLS#: A4645936 ( Residential )
- Street Address: 515 Leffingwell Avenue 209
- Viewed: 12
- Price: $359,900
- Price sqft: $301
- Waterfront: Yes
- Wateraccess: Yes
- Waterfront Type: Brackish Water,Canal - Saltwater,Marina,River Front
- Year Built: 1983
- Bldg sqft: 1197
- Bedrooms: 2
- Total Baths: 2
- Full Baths: 2
- Days On Market: 10
- Additional Information
- Geolocation: 27.5171 / -82.5289
- County: MANATEE
- City: ELLENTON
- Zipcode: 34222
- Subdivision: River Place Condominium
- Building: River Place Condominium
- Provided by: LIST FOR LESS, LLC
- Contact: Mary Bradford
- 443-497-4206

- DMCA Notice
-
DescriptionBRING YOUR BOAT AND EARN RENTAL INCOME AT THE SAME TIME! Attractive price! Updated penthouse end unit with majestic views of the Manatee River! This waterfront has one of the best deeper water corner boat slips in this marina and can accommodate up to a 32ft boat with condo approval. New 2021 16,000 lb lift with easy entry and exit to the river. Imagine sitting on your private balcony and watching the boats go by. This top floor end unit is updated with refinished birch hardwood floors done in 2021, a kitchen with granite counter tops and newer 2019 stainless appliances, a 2019 hvac unit, 2021 dehumidifier, and thermostat and new 2024 hot water heater. Kitchen features many built in's including wine rack, desk & more. Second bedroom also has built in cabinets, computer desk & murphy bed with new mattress. Roof was replaced in 2018 and front walkways just replaced in 2023. Unit also has full pocket sliding glass doors which reveals an expansive picturesque view of the Manatee river. Great location close to waterfront dining, shopping, area beaches, downtown Bradenton & more. Condo fee includes use of your boat slip with electric & water, cable tv, master policy flood and building insurance, reserves, exterior maintenance, water, sewer, pool, clubhouse elevator & more. Great investment waterfront property plus have a place to keep your boat while you earn rental income. Tenant occupied through 7 31 2025.
Property Location and Similar Properties
All
Similar
Features
Waterfront Description
- Brackish Water
- Canal - Saltwater
- Marina
- River Front
Appliances
- Dishwasher
- Disposal
- Dryer
- Electric Water Heater
- Ice Maker
- Microwave
- Range
- Refrigerator
- Washer
Association Amenities
- Cable TV
- Clubhouse
- Elevator(s)
- Gated
- Maintenance
- Other
- Pool
- Tennis Court(s)
Home Owners Association Fee
- 0.00
Home Owners Association Fee Includes
- Cable TV
- Common Area Taxes
- Pool
- Insurance
- Maintenance Structure
- Maintenance Grounds
- Maintenance
- Pest Control
- Sewer
- Trash
- Water
Association Name
- SRQ Condo Accounting/Theresa Collins
Association Phone
- 941-210-0903
Carport Spaces
- 0.00
Close Date
- 0000-00-00
Cooling
- Central Air
- Humidity Control
Country
- US
Covered Spaces
- 0.00
Exterior Features
- Balcony
- Sliding Doors
- Storage
- Tennis Court(s)
Fencing
- Electric
- Fenced
- Vinyl
Flooring
- Ceramic Tile
- Wood
Furnished
- Unfurnished
Garage Spaces
- 0.00
Heating
- Central
- Electric
- Heat Pump
Insurance Expense
- 0.00
Interior Features
- Built-in Features
- Cathedral Ceiling(s)
- Ceiling Fans(s)
- High Ceilings
- Kitchen/Family Room Combo
- Open Floorplan
- Primary Bedroom Main Floor
- Stone Counters
- Thermostat
- Vaulted Ceiling(s)
- Walk-In Closet(s)
- Window Treatments
Legal Description
- UNIT 209 RIVER PLACE CONDO PHASE II
- DOCK SPACE 14S
- PARKING SPACE 41
- STORAGE SPACE 42; PI#9333.0110/3
Levels
- One
Living Area
- 1197.00
Lot Features
- Cleared
- Corner Lot
- Cul-De-Sac
- FloodZone
- Landscaped
- Near Marina
- Street Dead-End
- Paved
Area Major
- 34222 - Ellenton
Net Operating Income
- 0.00
Occupant Type
- Tenant
Open Parking Spaces
- 0.00
Other Expense
- 0.00
Other Structures
- Storage
- Tennis Court(s)
Parcel Number
- 933301103
Parking Features
- Covered
- Ground Level
- Guest
- Under Building
Pets Allowed
- Dogs OK
- Number Limit
Possession
- Close Of Escrow
Property Condition
- Completed
Property Type
- Residential
Roof
- Shingle
Sewer
- Public Sewer
Style
- Contemporary
- Elevated
Tax Year
- 2024
Township
- 34S
Unit Number
- 209
Utilities
- Cable Connected
- Electricity Connected
- Sewer Connected
- Water Connected
View
- Water
Views
- 12
Virtual Tour Url
- https://www.propertypanorama.com/instaview/stellar/A4645936
Water Source
- Public
Year Built
- 1983
Zoning Code
- PDR/CH
Listing Data ©2025 Greater Fort Lauderdale REALTORS®
Listings provided courtesy of The Hernando County Association of Realtors MLS.
Listing Data ©2025 REALTOR® Association of Citrus County
Listing Data ©2025 Royal Palm Coast Realtor® Association
The information provided by this website is for the personal, non-commercial use of consumers and may not be used for any purpose other than to identify prospective properties consumers may be interested in purchasing.Display of MLS data is usually deemed reliable but is NOT guaranteed accurate.
Datafeed Last updated on April 4, 2025 @ 12:00 am
©2006-2025 brokerIDXsites.com - https://brokerIDXsites.com

