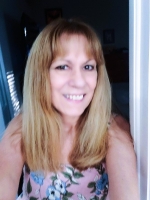
- Lori Ann Bugliaro P.A., REALTOR ®
- Tropic Shores Realty
- Helping My Clients Make the Right Move!
- Mobile: 352.585.0041
- Fax: 888.519.7102
- 352.585.0041
- loribugliaro.realtor@gmail.com
Contact Lori Ann Bugliaro P.A.
Schedule A Showing
Request more information
- Home
- Property Search
- Search results
- 1007 143rd Street Ne, BRADENTON, FL 34212
Property Photos
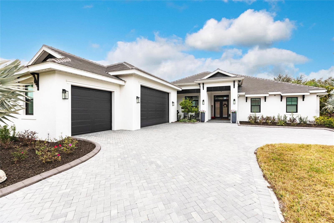

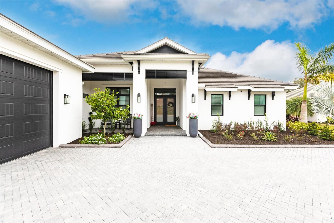

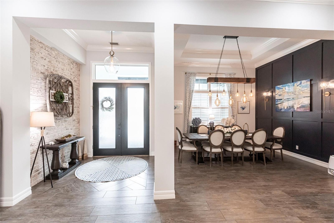
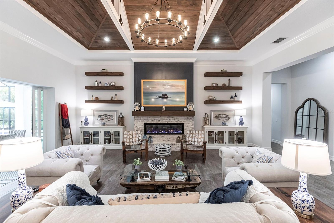
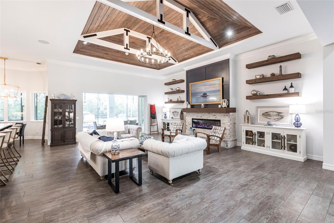
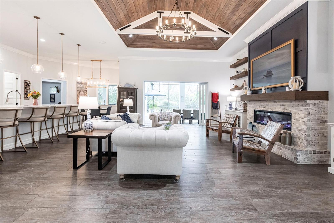
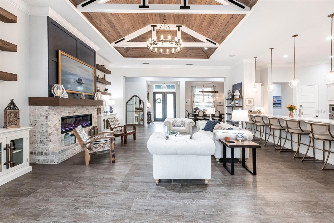
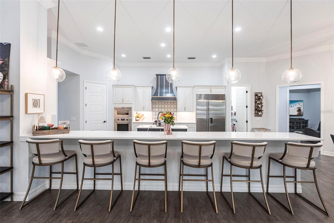
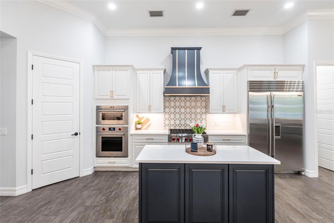
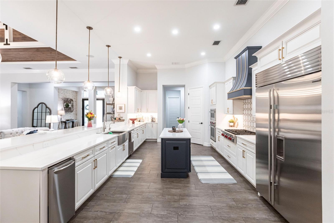
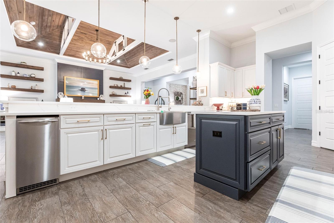
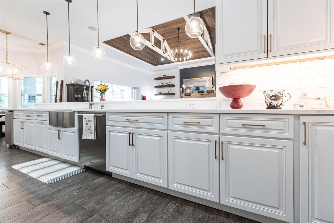
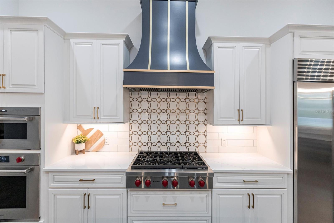
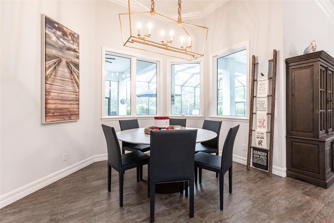
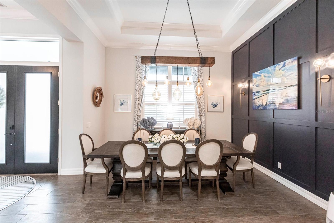
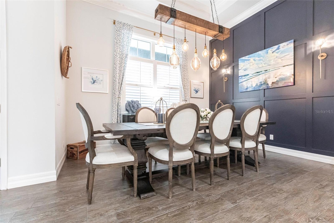
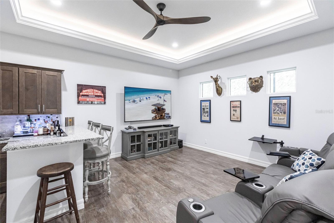
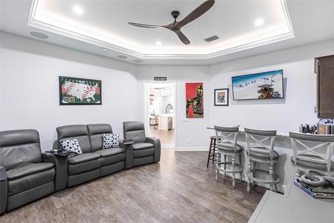
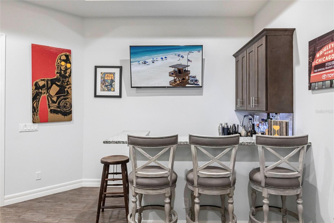
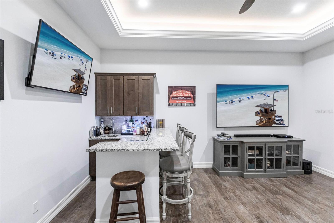
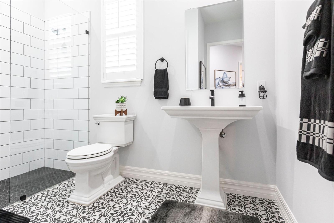
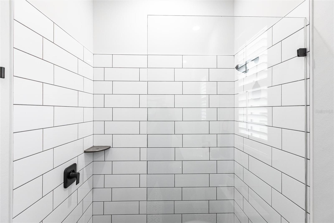
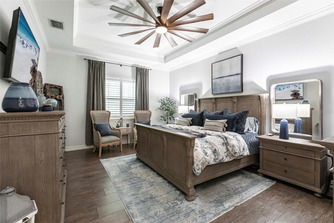
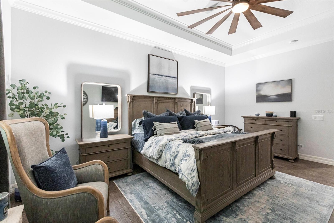

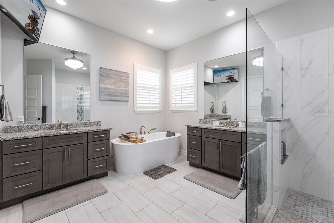
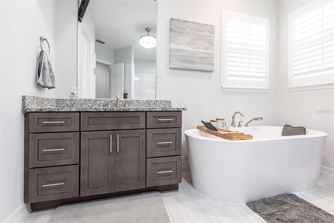
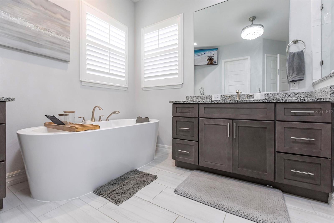
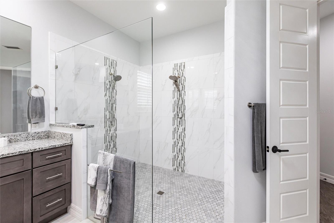
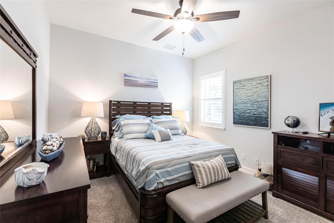
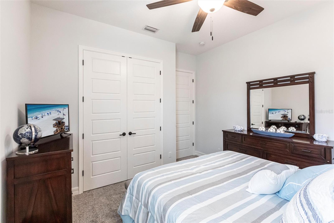
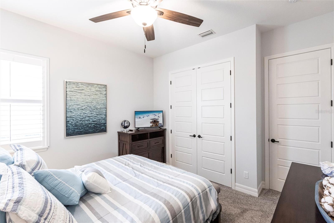
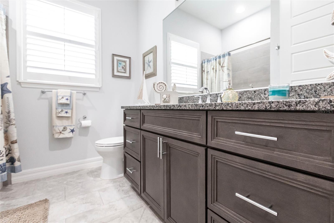
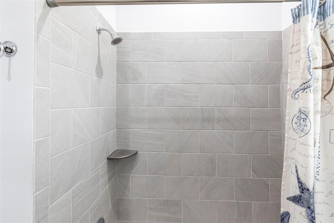
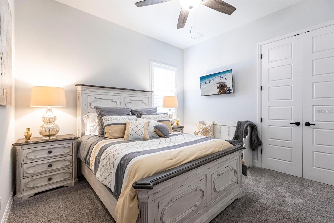
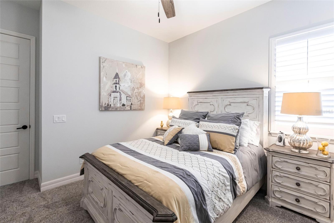
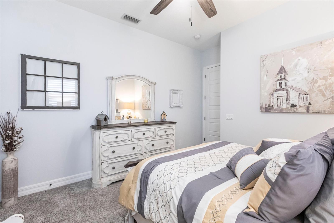

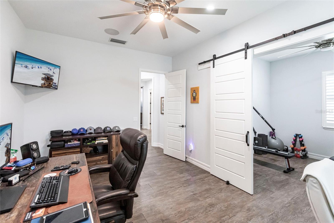
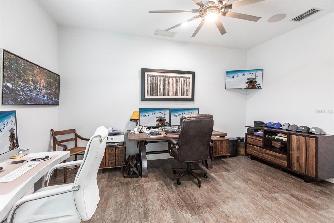
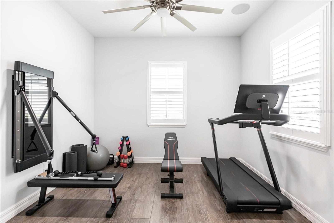

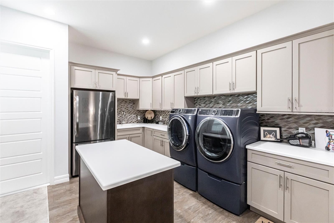
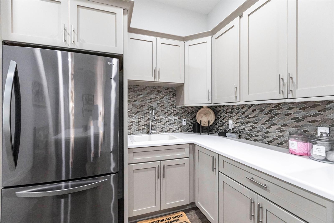
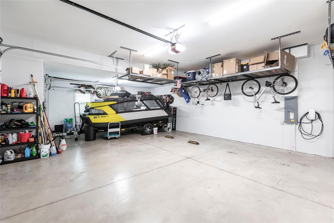
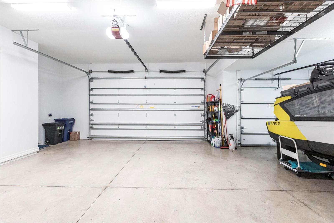
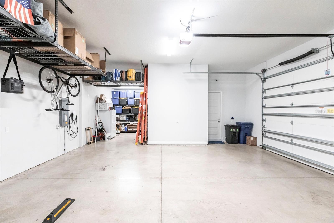
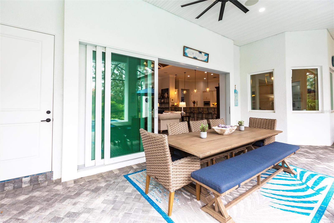
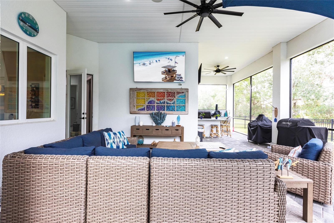

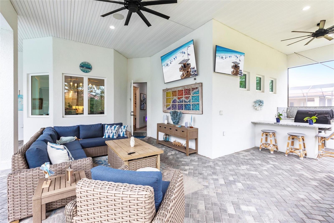
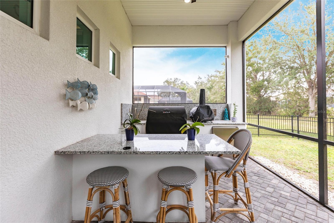
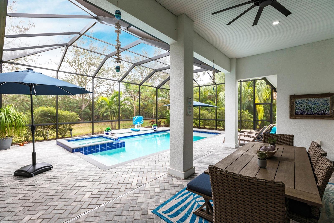
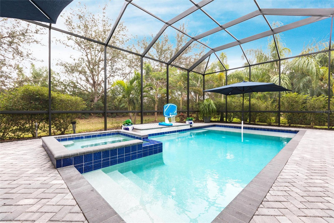
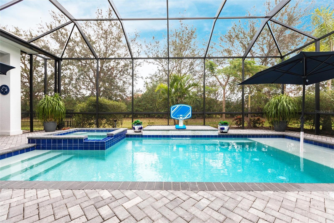
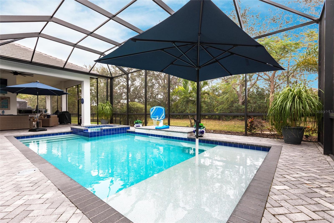
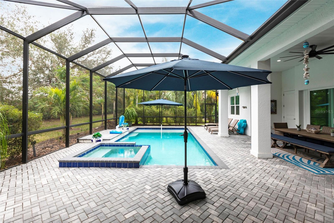
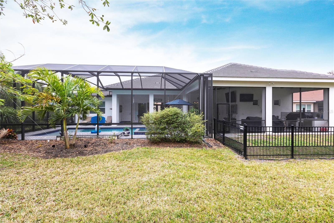
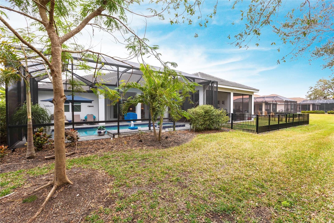

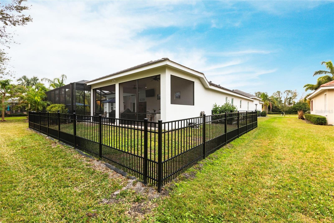
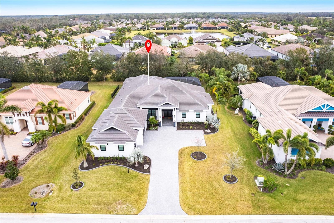
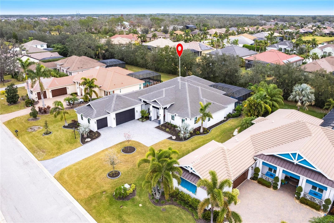
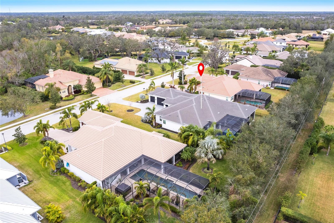
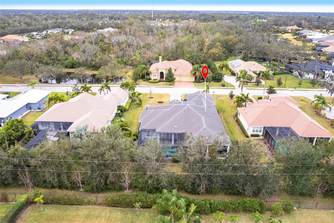
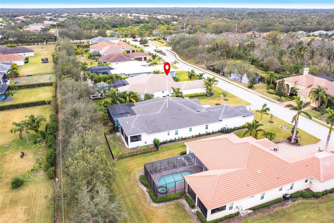
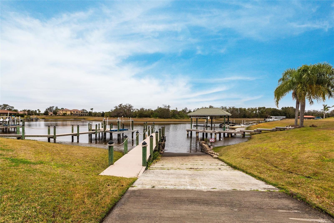
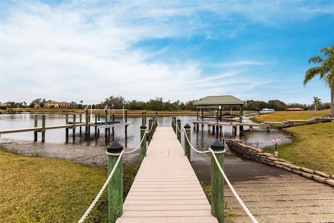
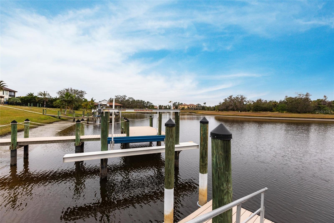
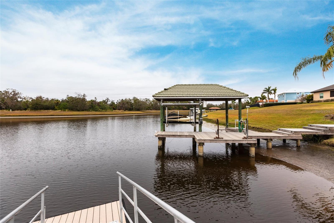
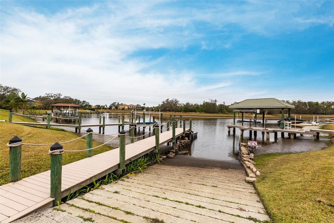
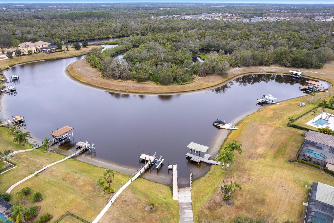
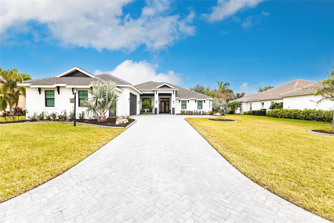
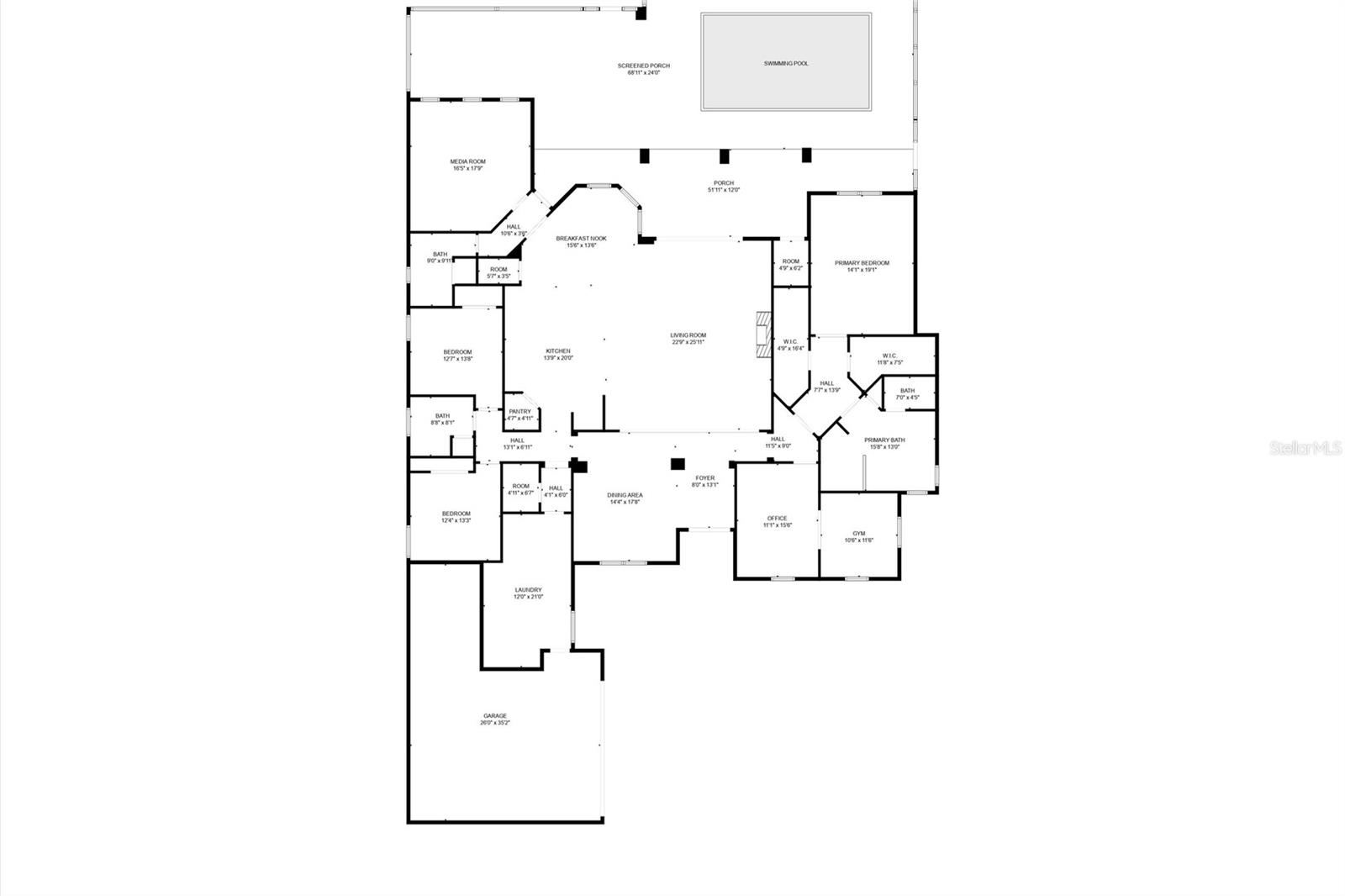
- MLS#: A4646507 ( Residential )
- Street Address: 1007 143rd Street Ne
- Viewed: 21
- Price: $1,449,000
- Price sqft: $236
- Waterfront: No
- Year Built: 2021
- Bldg sqft: 6151
- Bedrooms: 3
- Total Baths: 3
- Full Baths: 3
- Garage / Parking Spaces: 3
- Days On Market: 31
- Additional Information
- Geolocation: 27.5156 / -82.3969
- County: MANATEE
- City: BRADENTON
- Zipcode: 34212
- Subdivision: Winding River
- Elementary School: Gene Witt Elementary
- Middle School: Carlos E. Haile Middle
- High School: Parrish Community High
- Provided by: PREFERRED SHORE LLC
- Contact: Paul Hart
- 941-999-1179

- DMCA Notice
-
DescriptionWelcome to a custom built Bruce Williams masterpiece, nestled in the exclusive and serene community of Winding River on almost a 1/2 acre lot. Boasting over 4,000 sq ft of luxurious living space, this home is designed for comfort, elegance, and effortless entertaining. Step inside to soaring ceilings accented with custom tongue and groove wood inlays, setting the tone for refined craftsmanship throughout. The chefs kitchen is a culinary dream, featuring top of the line Wolf appliances, a generous walk in pantry, wine fridge and an oversized island that serves as the heart of the home, perfectly positioned for gathering and hosting. Retreat to the expansive primary suite, a true sanctuary featuring dual walk in closets and a spa inspired en suite bathroom. Indulge in the tranquility of your own private day spa, complete with a deep soaking tub, oversized walk in shower with multiple shower heads, and elegant designer finishes. The serene ambiance and thoughtful layout create a luxurious space to relax and unwind. Function meets style in the expansive laundry and utility room, equipped with a central laundry island, extra refrigerator, and custom cabinetry for seamless organization. Flexibility abounds with dedicated spaces for todays lifestyle needs, including a private office with an adjacent gym, ideal for working from home and maintaining your wellness routine. A spacious bonus room adds even more versatility, perfect for a playroom, media space, or creative studio. Entertain effortlessly in the ultimate man cave featuring a built in wet bar, perfect for game days, movie nights, or simply kicking back with friends. The oversized, extended garage provides ample room for vehicles, storage, and hobbies, and comes equipped with an electric vehicle charger. Step outside and enjoy Floridas indoor/outdoor lifestyle year round with a stunning heated pool and spa, plus a fully equipped outdoor kitchen featuring a Wolf outdoor built in gas grill and covered dining area ideal for hosting under the stars. This one of a kind home in Winding River offers the perfect blend of privacy, luxury, and lifestyle. Even the garage was customized with 10' doors to accommodate taller vehicles or a small boat. An extension was done on the inside of the garage adding even more storage space and an EV charger wired in. Dont miss your opportunity to own a piece of paradise.
Property Location and Similar Properties
All
Similar
Features
Appliances
- Bar Fridge
- Built-In Oven
- Convection Oven
- Cooktop
- Dishwasher
- Disposal
- Microwave
- Range
- Range Hood
- Refrigerator
Home Owners Association Fee
- 918.00
Association Name
- Samantha Brightman
Association Phone
- 321.231.6542
Builder Name
- Bruce Williams
Carport Spaces
- 0.00
Close Date
- 0000-00-00
Cooling
- Central Air
- Zoned
Country
- US
Covered Spaces
- 0.00
Exterior Features
- Hurricane Shutters
- Lighting
- Outdoor Kitchen
- Outdoor Shower
- Private Mailbox
- Rain Gutters
- Sliding Doors
- Storage
Fencing
- Chain Link
Flooring
- Carpet
- Ceramic Tile
- Luxury Vinyl
- Tile
Garage Spaces
- 3.00
Heating
- Central
- Electric
High School
- Parrish Community High
Insurance Expense
- 0.00
Interior Features
- Ceiling Fans(s)
- Crown Molding
- Dry Bar
- High Ceilings
- Living Room/Dining Room Combo
- Open Floorplan
- Smart Home
- Solid Wood Cabinets
- Split Bedroom
- Stone Counters
- Thermostat
- Window Treatments
Legal Description
- LOT 1056 WINDING RIVER PI#5260.0330/9
Levels
- One
Living Area
- 4014.00
Lot Features
- Landscaped
Middle School
- Carlos E. Haile Middle
Area Major
- 34212 - Bradenton
Net Operating Income
- 0.00
Occupant Type
- Owner
Open Parking Spaces
- 0.00
Other Expense
- 0.00
Parcel Number
- 526003309
Parking Features
- Electric Vehicle Charging Station(s)
- Garage Door Opener
- Garage Faces Side
- Oversized
Pets Allowed
- Cats OK
- Dogs OK
Pool Features
- Auto Cleaner
- Chlorine Free
- Fiber Optic Lighting
- Heated
- In Ground
- Lighting
- Screen Enclosure
- Self Cleaning
Property Type
- Residential
Roof
- Tile
School Elementary
- Gene Witt Elementary
Sewer
- Public Sewer
Style
- Contemporary
Tax Year
- 2024
Township
- 34
Utilities
- BB/HS Internet Available
- Cable Connected
- Electricity Connected
- Fiber Optics
- Sewer Connected
- Sprinkler Recycled
- Underground Utilities
- Water Connected
View
- Trees/Woods
Views
- 21
Virtual Tour Url
- https://www.zillow.com/view-imx/e91b3355-b315-4087-bd08-146a07fa8ad5?setAttribution=mls&wl=true&initialViewType=pano&utm_source=dashboard
Water Source
- Public
Year Built
- 2021
Zoning Code
- PDR
Disclaimer: All information provided is deemed to be reliable but not guaranteed.
Listing Data ©2025 Greater Fort Lauderdale REALTORS®
Listings provided courtesy of The Hernando County Association of Realtors MLS.
Listing Data ©2025 REALTOR® Association of Citrus County
Listing Data ©2025 Royal Palm Coast Realtor® Association
The information provided by this website is for the personal, non-commercial use of consumers and may not be used for any purpose other than to identify prospective properties consumers may be interested in purchasing.Display of MLS data is usually deemed reliable but is NOT guaranteed accurate.
Datafeed Last updated on May 19, 2025 @ 12:00 am
©2006-2025 brokerIDXsites.com - https://brokerIDXsites.com
Sign Up Now for Free!X
Call Direct: Brokerage Office: Mobile: 352.585.0041
Registration Benefits:
- New Listings & Price Reduction Updates sent directly to your email
- Create Your Own Property Search saved for your return visit.
- "Like" Listings and Create a Favorites List
* NOTICE: By creating your free profile, you authorize us to send you periodic emails about new listings that match your saved searches and related real estate information.If you provide your telephone number, you are giving us permission to call you in response to this request, even if this phone number is in the State and/or National Do Not Call Registry.
Already have an account? Login to your account.

