
- Lori Ann Bugliaro P.A., REALTOR ®
- Tropic Shores Realty
- Helping My Clients Make the Right Move!
- Mobile: 352.585.0041
- Fax: 888.519.7102
- 352.585.0041
- loribugliaro.realtor@gmail.com
Contact Lori Ann Bugliaro P.A.
Schedule A Showing
Request more information
- Home
- Property Search
- Search results
- 1294 Riverscape Street D, BRADENTON, FL 34208
Property Photos
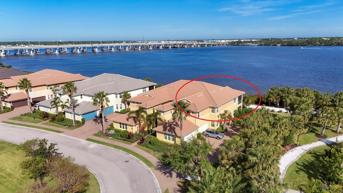

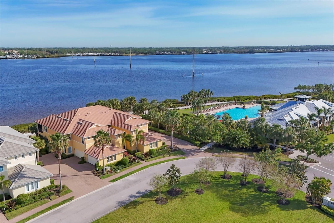
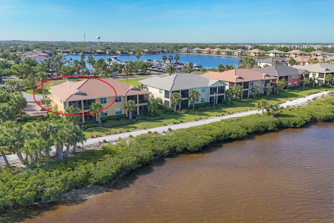
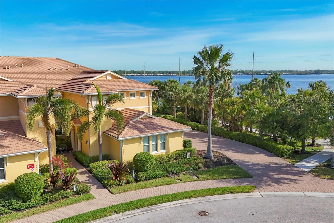
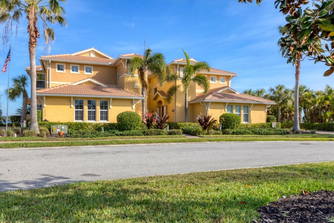
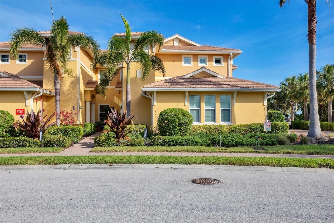
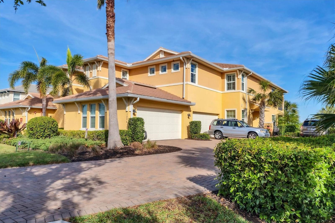
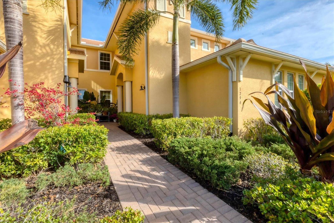
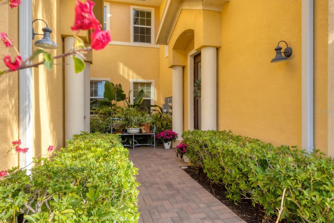
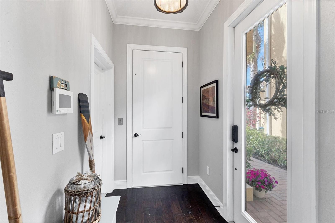
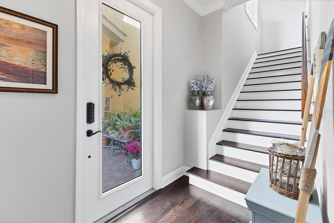
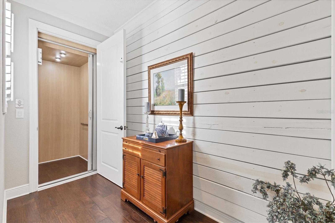
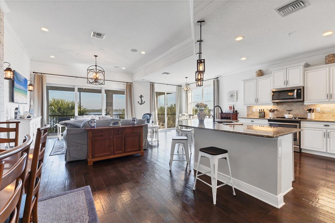
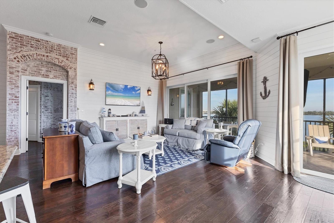

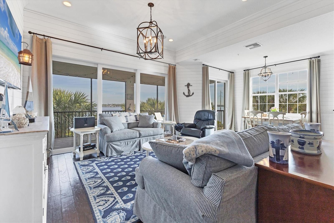
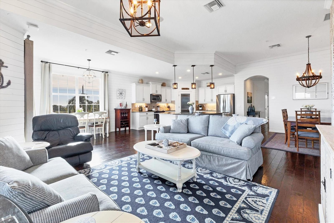
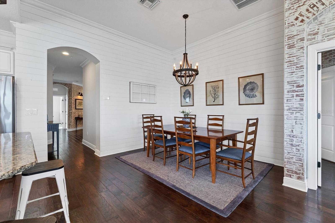
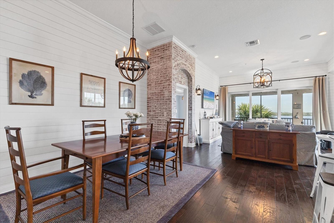
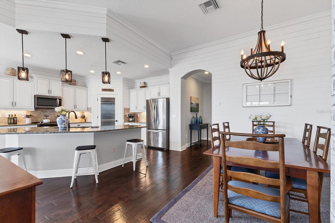
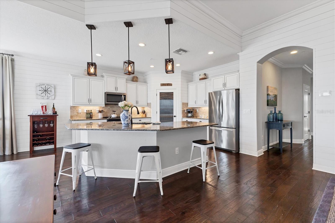
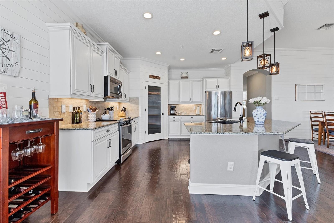
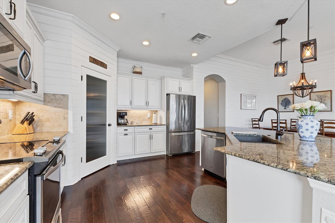
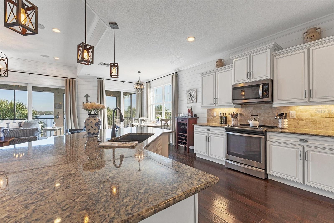
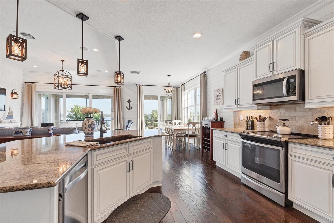
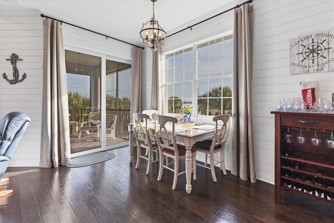
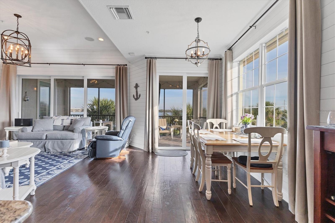

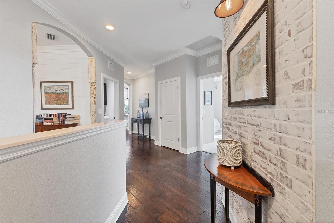
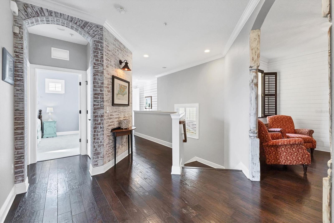
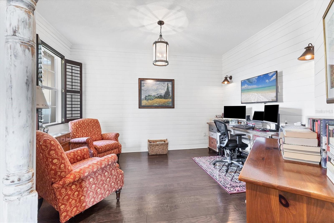
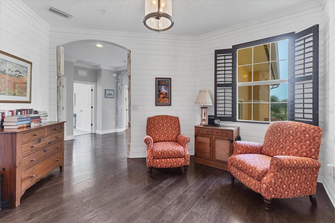
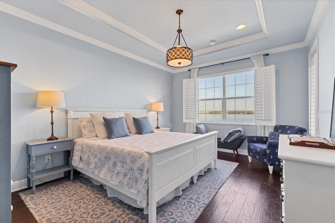
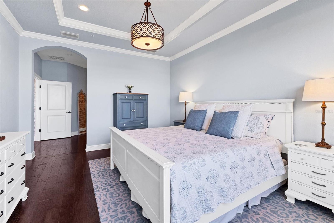
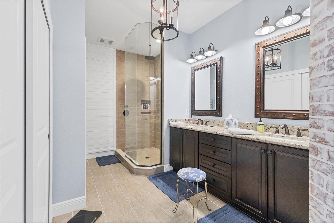
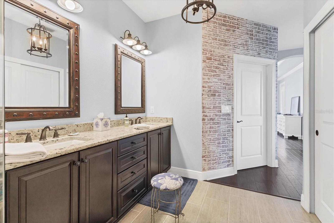
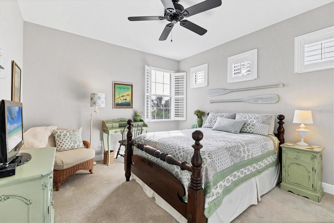
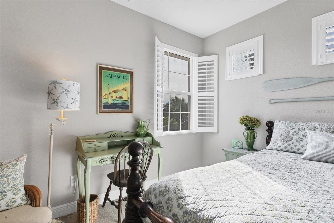
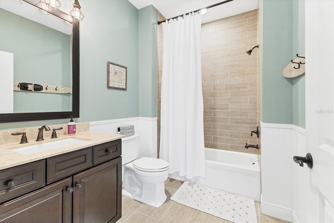
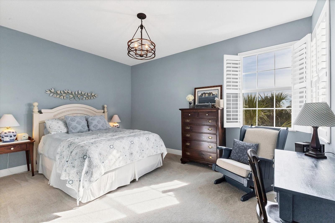
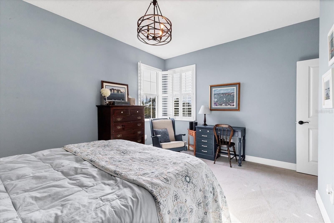
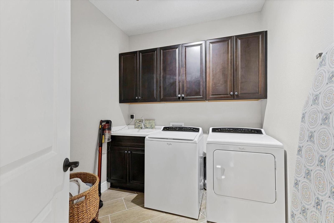
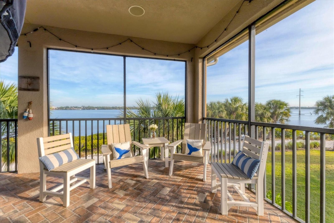
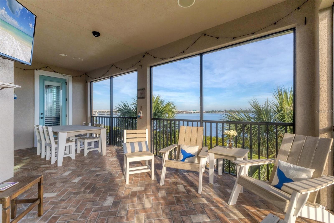

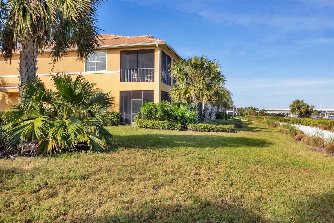
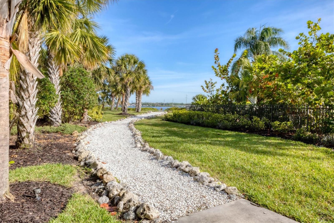
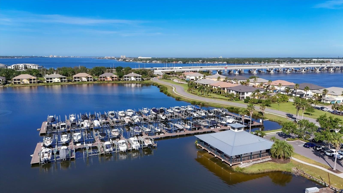
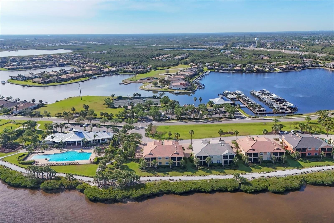
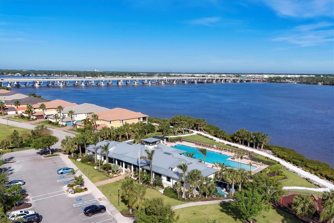
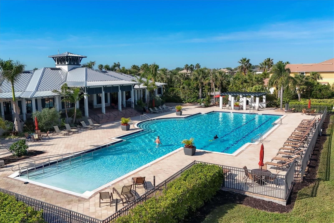
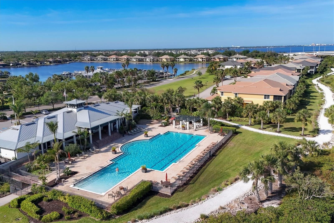
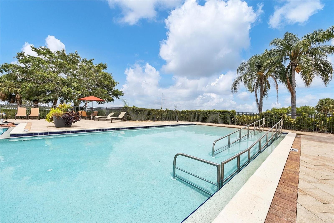
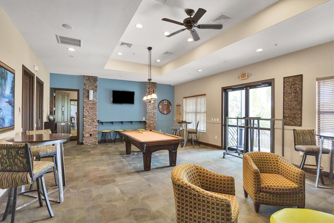
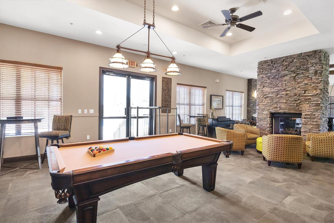
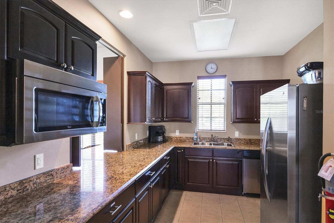
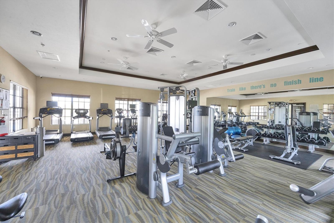

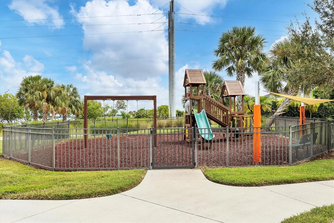
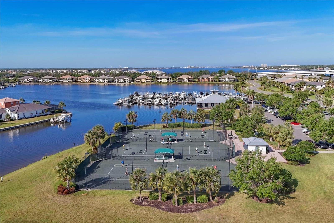
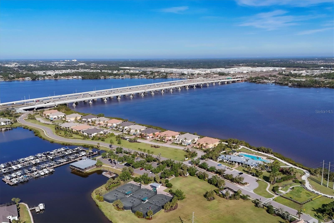
- MLS#: A4646846 ( Residential )
- Street Address: 1294 Riverscape Street D
- Viewed: 8
- Price: $725,000
- Price sqft: $280
- Waterfront: No
- Year Built: 2016
- Bldg sqft: 2590
- Bedrooms: 3
- Total Baths: 2
- Full Baths: 2
- Garage / Parking Spaces: 2
- Days On Market: 51
- Additional Information
- Geolocation: 27.5214 / -82.4995
- County: MANATEE
- City: BRADENTON
- Zipcode: 34208
- Subdivision: Riverside At Tidewater Preserv
- Building: Riverside At Tidewater Preserve 3rd Amd
- Elementary School: Freedom Elementary
- Middle School: Carlos E. Haile Middle
- High School: Braden River High
- Provided by: RE/MAX ALLIANCE GROUP
- Contact: Mike Bridges
- 941-954-5454

- DMCA Notice
-
DescriptionThe Prime Location in this Gated Community with Expansive Views of the Manatee River! This Premium End Unit Carriage Home offers views from almost every window! You will not be looking into a neighbors unit. With 2,332 SF of Living Space this 3 Bedroom, 2 Bathroom Layout with Den, offers Incredible River Views, Impact Glass Windows, New AC November 2024, an Open Great Room, Gourmet Kitchen, Dinette, French Door to the Screened Porch from the Primary Bedroom, Laundry Room with Cabinets & Sink, attached 2 Car Garage and Private Elevator. Customized with great detail to include Brick Panel and Shiplap Accent Walls, Beautiful Light Fixtures, Plantation Shutters throughout, Crown Molding, Trim and Baseboards, Tray ceiling in the Primary Bedroom, Hardwood Floors throughout the Main Living Area and Primary Bedroom and Granite Counters throughout! The Large Screened Porch with Brick Tile Flooring is the perfect place to enjoy your morning coffee or cozy up with a book. Ideal location to all the community offers: Boating Lifestyle with the Private Marina, Heated Community Pool, Fitness Center, Tennis Courts, Nature Trails, Playground, Dog Park, or Kayak or Canoe on the River.
Property Location and Similar Properties
All
Similar
Features
Appliances
- Dishwasher
- Disposal
- Dryer
- Electric Water Heater
- Microwave
- Range
- Refrigerator
- Washer
Association Amenities
- Clubhouse
- Fitness Center
- Gated
- Playground
- Pool
- Recreation Facilities
Home Owners Association Fee
- 0.00
Home Owners Association Fee Includes
- Guard - 24 Hour
- Common Area Taxes
- Pool
- Escrow Reserves Fund
- Maintenance Structure
- Maintenance Grounds
- Management
- Recreational Facilities
Association Name
- Castle Group / Christine Brookefield
Association Phone
- 941-745-1092
Carport Spaces
- 0.00
Close Date
- 0000-00-00
Cooling
- Central Air
Country
- US
Covered Spaces
- 0.00
Exterior Features
- Lighting
- Sidewalk
- Sliding Doors
Flooring
- Carpet
- Wood
Garage Spaces
- 2.00
Heating
- Electric
High School
- Braden River High
Insurance Expense
- 0.00
Interior Features
- Ceiling Fans(s)
- Crown Molding
- Eat-in Kitchen
- Elevator
- Open Floorplan
- Solid Wood Cabinets
- Split Bedroom
- Stone Counters
- Thermostat
- Walk-In Closet(s)
Legal Description
- UNIT D BLDG 12 RIVERSIDE AT TIDEWATER PRESERVE PH III PI#11000.1750/9
Levels
- Two
Living Area
- 2332.00
Lot Features
- FloodZone
- In County
- Near Marina
- Paved
Middle School
- Carlos E. Haile Middle
Area Major
- 34208 - Bradenton/Braden River
Net Operating Income
- 0.00
Occupant Type
- Vacant
Open Parking Spaces
- 0.00
Other Expense
- 0.00
Parcel Number
- 1100017509
Parking Features
- Garage Door Opener
- Garage Faces Side
Pets Allowed
- Breed Restrictions
- Cats OK
- Dogs OK
- Number Limit
Property Type
- Residential
Roof
- Concrete
- Tile
School Elementary
- Freedom Elementary
Sewer
- Public Sewer
Tax Year
- 2024
Township
- 34S
Utilities
- Cable Connected
- Electricity Connected
- Sewer Connected
- Water Connected
View
- Pool
- Water
Virtual Tour Url
- https://cmsphotography.hd.pics/1294-Riverscape-St/idx
Water Source
- Public
Year Built
- 2016
Zoning Code
- RESI
Disclaimer: All information provided is deemed to be reliable but not guaranteed.
Listing Data ©2025 Greater Fort Lauderdale REALTORS®
Listings provided courtesy of The Hernando County Association of Realtors MLS.
Listing Data ©2025 REALTOR® Association of Citrus County
Listing Data ©2025 Royal Palm Coast Realtor® Association
The information provided by this website is for the personal, non-commercial use of consumers and may not be used for any purpose other than to identify prospective properties consumers may be interested in purchasing.Display of MLS data is usually deemed reliable but is NOT guaranteed accurate.
Datafeed Last updated on May 23, 2025 @ 12:00 am
©2006-2025 brokerIDXsites.com - https://brokerIDXsites.com
Sign Up Now for Free!X
Call Direct: Brokerage Office: Mobile: 352.585.0041
Registration Benefits:
- New Listings & Price Reduction Updates sent directly to your email
- Create Your Own Property Search saved for your return visit.
- "Like" Listings and Create a Favorites List
* NOTICE: By creating your free profile, you authorize us to send you periodic emails about new listings that match your saved searches and related real estate information.If you provide your telephone number, you are giving us permission to call you in response to this request, even if this phone number is in the State and/or National Do Not Call Registry.
Already have an account? Login to your account.

