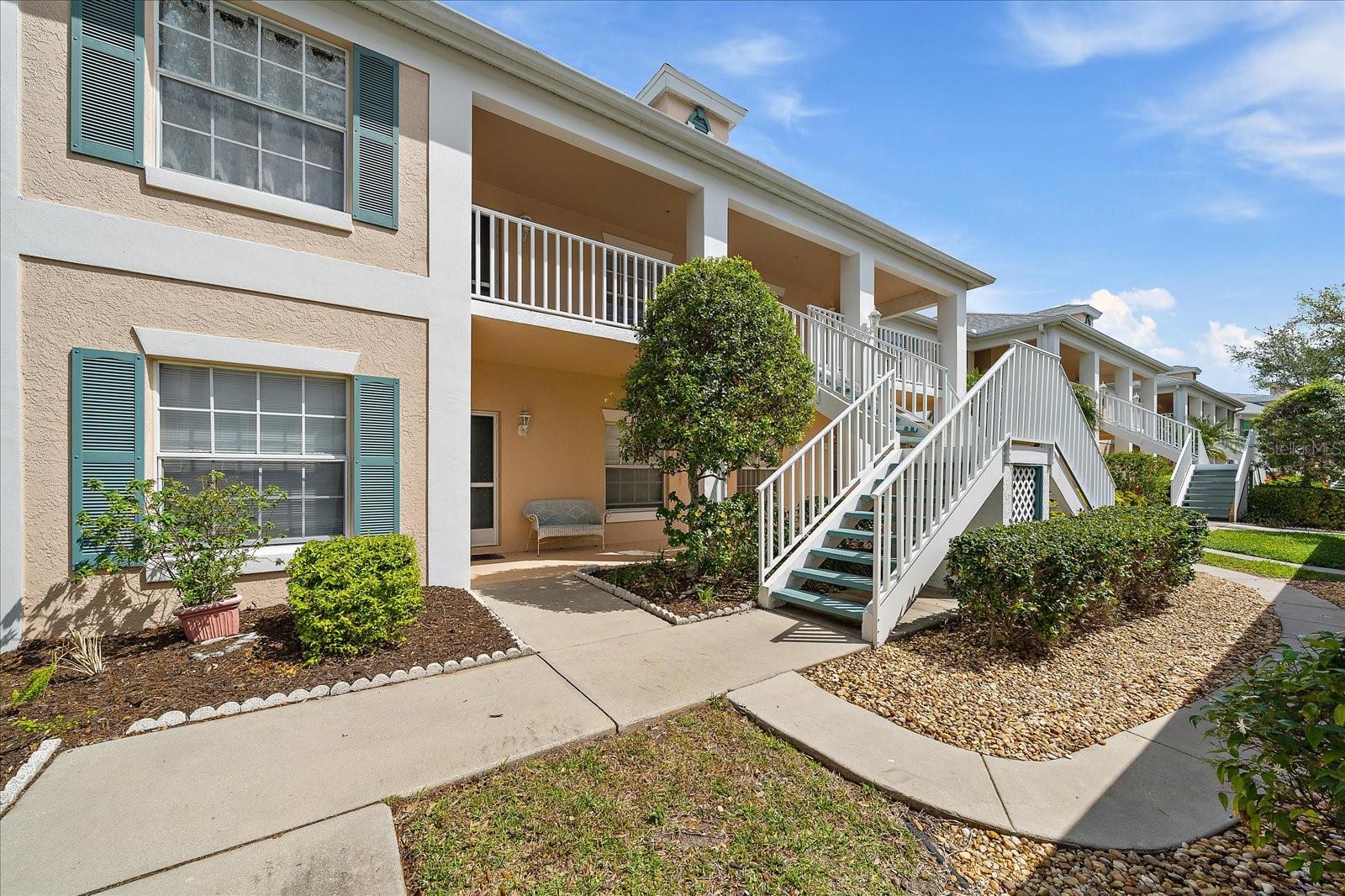
- Lori Ann Bugliaro P.A., REALTOR ®
- Tropic Shores Realty
- Helping My Clients Make the Right Move!
- Mobile: 352.585.0041
- Fax: 888.519.7102
- 352.585.0041
- loribugliaro.realtor@gmail.com
Contact Lori Ann Bugliaro P.A.
Schedule A Showing
Request more information
- Home
- Property Search
- Search results
- 4210 Caddie Drive E 201, BRADENTON, FL 34203
Property Photos














































- MLS#: A4647029 ( Residential )
- Street Address: 4210 Caddie Drive E 201
- Viewed: 19
- Price: $239,900
- Price sqft: $162
- Waterfront: No
- Year Built: 1995
- Bldg sqft: 1484
- Bedrooms: 3
- Total Baths: 2
- Full Baths: 2
- Garage / Parking Spaces: 1
- Days On Market: 93
- Additional Information
- Geolocation: 27.4578 / -82.51
- County: MANATEE
- City: BRADENTON
- Zipcode: 34203
- Subdivision: Fairway Trace At Peridia Ii Ph
- Building: Fairway Trace At Peridia Ii Ph 9
- Provided by: EXP REALTY LLC
- Contact: Shelby Sumner
- 888-883-8509

- DMCA Notice
-
Description*Optionally Turnkey Furnished* Come see this rarely available 2nd floor unit located in Fairway Trace! This 2BR/2BA + Den condominium is spacious and well maintained. The Den is currently being used as a 3rd bedroom, but could be perfect for a home office if needed. It is light, bright and move in ready. The kitchen has been well maintained and features lots of storage with a convenient eat in area. The large master bedroom has two closets, one which is a walk in. The covered lanai is a perfect place to relax and enjoy your morning coffee or afternoon drinks. The unit even comes with one detached garage, a rare amenity for sure ! Your equity membership in Peridia Golf and CC provides you with amenities galore!! Golf, A ProShop, Tennis Courts, Pickleball, A Heated pool with Tiki bar and member rooms. Activities include dining (both lunch and dinner), dancing on Friday nights, cards, mahjong, book clubs, special member events and much more. Fairway Trace even has a separate pool & hot tub for condo residents only. Schedule your private showing today to see for yourself everything this amazing community has to offer !
Property Location and Similar Properties
All
Similar
Features
Appliances
- Dishwasher
- Disposal
- Dryer
- Electric Water Heater
- Microwave
- Range
- Refrigerator
- Washer
Home Owners Association Fee
- 877.00
Home Owners Association Fee Includes
- Cable TV
- Pool
- Escrow Reserves Fund
- Internet
- Maintenance Structure
- Maintenance Grounds
- Pest Control
Association Name
- CAMS by Stacia - Stacia Searcy
Carport Spaces
- 0.00
Close Date
- 0000-00-00
Cooling
- Central Air
Country
- US
Covered Spaces
- 0.00
Exterior Features
- Balcony
- Sidewalk
- Tennis Court(s)
Flooring
- Carpet
- Ceramic Tile
- Luxury Vinyl
Furnished
- Negotiable
Garage Spaces
- 1.00
Heating
- Central
- Electric
Insurance Expense
- 0.00
Interior Features
- Ceiling Fans(s)
- Eat-in Kitchen
- Open Floorplan
Legal Description
- UNIT 201 FAIRWAY TRACE AT PERIDIA II
- A CONDO
- PHASE 9 PI#16980.3195/0
Levels
- One
Living Area
- 1349.00
Area Major
- 34203 - Bradenton/Braden River/Lakewood Rch
Net Operating Income
- 0.00
Occupant Type
- Vacant
Open Parking Spaces
- 0.00
Other Expense
- 0.00
Parcel Number
- 1698031950
Pets Allowed
- Yes
Property Type
- Residential
Roof
- Shingle
Sewer
- Public Sewer
Tax Year
- 2024
Township
- 35
Unit Number
- 201
Utilities
- BB/HS Internet Available
- Cable Connected
- Electricity Connected
- Sewer Connected
- Water Connected
Views
- 19
Virtual Tour Url
- https://www.propertypanorama.com/instaview/stellar/A4647029
Water Source
- Public
Year Built
- 1995
Zoning Code
- PDR
Disclaimer: All information provided is deemed to be reliable but not guaranteed.
Listing Data ©2025 Greater Fort Lauderdale REALTORS®
Listings provided courtesy of The Hernando County Association of Realtors MLS.
Listing Data ©2025 REALTOR® Association of Citrus County
Listing Data ©2025 Royal Palm Coast Realtor® Association
The information provided by this website is for the personal, non-commercial use of consumers and may not be used for any purpose other than to identify prospective properties consumers may be interested in purchasing.Display of MLS data is usually deemed reliable but is NOT guaranteed accurate.
Datafeed Last updated on July 4, 2025 @ 12:00 am
©2006-2025 brokerIDXsites.com - https://brokerIDXsites.com
Sign Up Now for Free!X
Call Direct: Brokerage Office: Mobile: 352.585.0041
Registration Benefits:
- New Listings & Price Reduction Updates sent directly to your email
- Create Your Own Property Search saved for your return visit.
- "Like" Listings and Create a Favorites List
* NOTICE: By creating your free profile, you authorize us to send you periodic emails about new listings that match your saved searches and related real estate information.If you provide your telephone number, you are giving us permission to call you in response to this request, even if this phone number is in the State and/or National Do Not Call Registry.
Already have an account? Login to your account.

