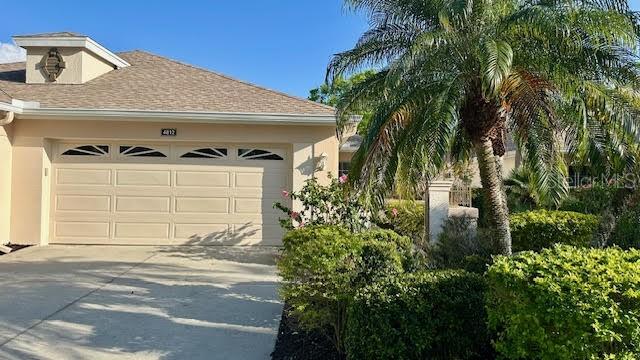
- Lori Ann Bugliaro P.A., REALTOR ®
- Tropic Shores Realty
- Helping My Clients Make the Right Move!
- Mobile: 352.585.0041
- Fax: 888.519.7102
- 352.585.0041
- loribugliaro.realtor@gmail.com
Contact Lori Ann Bugliaro P.A.
Schedule A Showing
Request more information
- Home
- Property Search
- Search results
- 4812 Sand Trap Circle E, BRADENTON, FL 34203
Property Photos

































- MLS#: A4647543 ( Residential )
- Street Address: 4812 Sand Trap Circle E
- Viewed: 33
- Price: $349,000
- Price sqft: $173
- Waterfront: No
- Year Built: 1992
- Bldg sqft: 2015
- Bedrooms: 2
- Total Baths: 2
- Full Baths: 2
- Garage / Parking Spaces: 2
- Days On Market: 90
- Additional Information
- Geolocation: 27.4562 / -82.5087
- County: MANATEE
- City: BRADENTON
- Zipcode: 34203
- Subdivision: Fairway Trace At Peridia I
- Provided by: SPECIALIZED REAL ESTATE LLC
- Contact: Otto Hajek
- 941-966-6836

- DMCA Notice
-
DescriptionBeautifully cared for 2 BR, 2 BA attached villa with a den and a 2 car garage. Light, bright, vaulted ceilings only begins to describe this home. Dual sinks in master bath, dual closets in master bedroom and view of golf course from master bedroom. Newer appliances and an updated kitchen with Corian countertops. Enjoy the gorgeous golf course views from the glass enclosed lanai while entertaining your guests or just relaxing. Fairway Trace has it own pool and spa for residents and their guests which conveniently is right across the street. Your ownership also gives you equity membership to the golf and country club with all of its facilities and events. Amenities include: 18 hole executive Golf course, ProShop, Restaurant/Bar, outdoor Tiki bar, live music, Tennis Courts, Pickleball, Heated pool, Dances, Cards, MahJongg to name a few. Close to shopping, beaches, hospital, and freeway. Call for a private showing. Master fee: $877 Qtr, Condo Fee: $1900 Qtr, $450 Yearly Food and Beverage Minimum, $4000 one time capital reserve fee, $250 Application fee.
Property Location and Similar Properties
All
Similar
Features
Appliances
- Dishwasher
- Disposal
- Dryer
- Electric Water Heater
- Microwave
- Range
- Refrigerator
- Washer
Home Owners Association Fee
- 877.00
Home Owners Association Fee Includes
- Cable TV
- Pool
- Escrow Reserves Fund
- Internet
- Maintenance Grounds
- Management
Association Name
- CAMS BY STACIA/STACIA SEARCY
Association Phone
- 941-315-8044
Carport Spaces
- 0.00
Close Date
- 0000-00-00
Cooling
- Central Air
Country
- US
Covered Spaces
- 0.00
Exterior Features
- Other
- Private Mailbox
Flooring
- Carpet
- Ceramic Tile
Garage Spaces
- 2.00
Heating
- Central
- Electric
Insurance Expense
- 0.00
Interior Features
- Cathedral Ceiling(s)
- Ceiling Fans(s)
- Eat-in Kitchen
- High Ceilings
- Solid Surface Counters
- Thermostat
- Vaulted Ceiling(s)
- Walk-In Closet(s)
- Window Treatments
Legal Description
- UNIT 4812 PH 3 FAIRWAY TRACE AT PERIDIA I A LAND CONDO PI#16980.2550/7
Levels
- One
Living Area
- 1416.00
Area Major
- 34203 - Bradenton/Braden River/Lakewood Rch
Net Operating Income
- 0.00
Occupant Type
- Owner
Open Parking Spaces
- 0.00
Other Expense
- 0.00
Parcel Number
- 1698025507
Pets Allowed
- Breed Restrictions
- Cats OK
- Dogs OK
Possession
- Close Of Escrow
Property Type
- Residential
Roof
- Shingle
Sewer
- Public Sewer
Tax Year
- 2024
Township
- 35S
Utilities
- Cable Connected
- Electricity Connected
- Sewer Connected
Views
- 33
Virtual Tour Url
- https://www.propertypanorama.com/instaview/stellar/A4647543
Water Source
- Public
Year Built
- 1992
Zoning Code
- PD-R
Disclaimer: All information provided is deemed to be reliable but not guaranteed.
Listing Data ©2025 Greater Fort Lauderdale REALTORS®
Listings provided courtesy of The Hernando County Association of Realtors MLS.
Listing Data ©2025 REALTOR® Association of Citrus County
Listing Data ©2025 Royal Palm Coast Realtor® Association
The information provided by this website is for the personal, non-commercial use of consumers and may not be used for any purpose other than to identify prospective properties consumers may be interested in purchasing.Display of MLS data is usually deemed reliable but is NOT guaranteed accurate.
Datafeed Last updated on July 4, 2025 @ 12:00 am
©2006-2025 brokerIDXsites.com - https://brokerIDXsites.com
Sign Up Now for Free!X
Call Direct: Brokerage Office: Mobile: 352.585.0041
Registration Benefits:
- New Listings & Price Reduction Updates sent directly to your email
- Create Your Own Property Search saved for your return visit.
- "Like" Listings and Create a Favorites List
* NOTICE: By creating your free profile, you authorize us to send you periodic emails about new listings that match your saved searches and related real estate information.If you provide your telephone number, you are giving us permission to call you in response to this request, even if this phone number is in the State and/or National Do Not Call Registry.
Already have an account? Login to your account.

