
- Lori Ann Bugliaro P.A., REALTOR ®
- Tropic Shores Realty
- Helping My Clients Make the Right Move!
- Mobile: 352.585.0041
- Fax: 888.519.7102
- 352.585.0041
- loribugliaro.realtor@gmail.com
Contact Lori Ann Bugliaro P.A.
Schedule A Showing
Request more information
- Home
- Property Search
- Search results
- 10520 Mistflower Lane, TAMPA, FL 33647
Property Photos
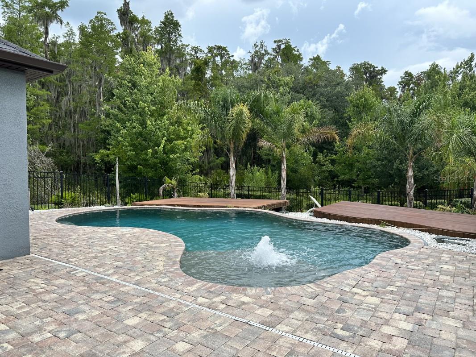

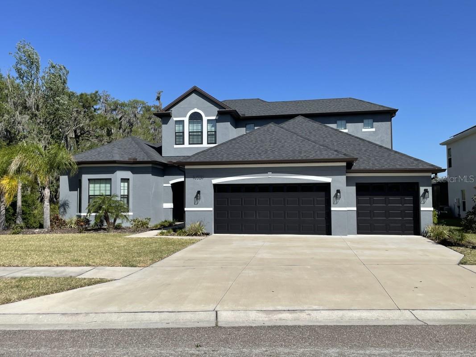
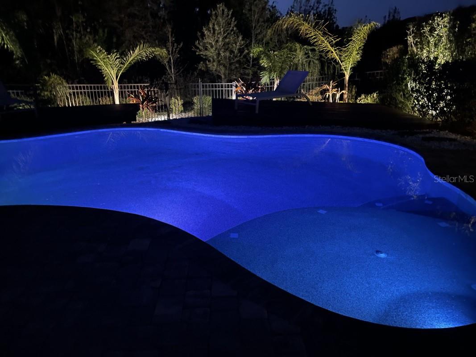
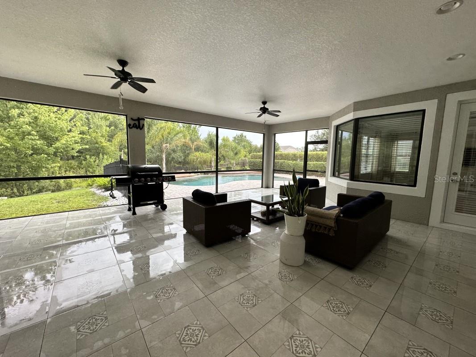
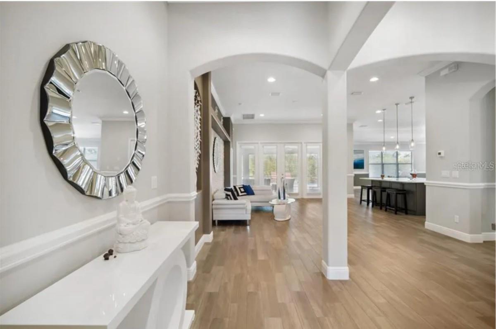
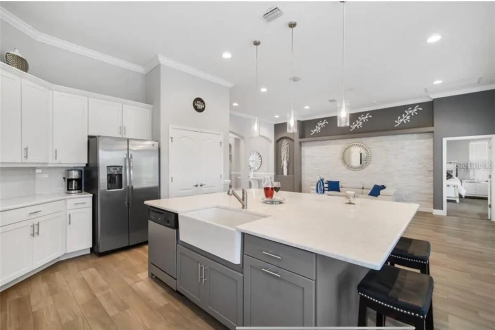
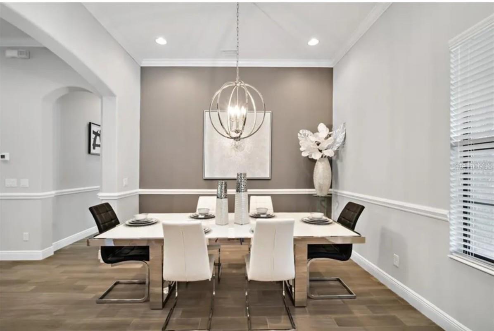
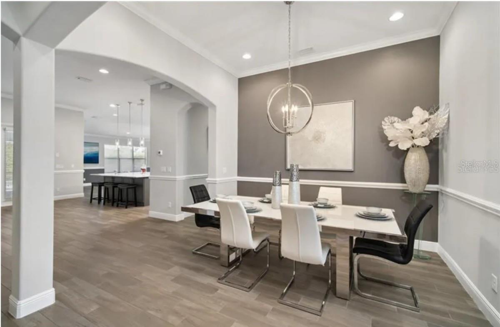
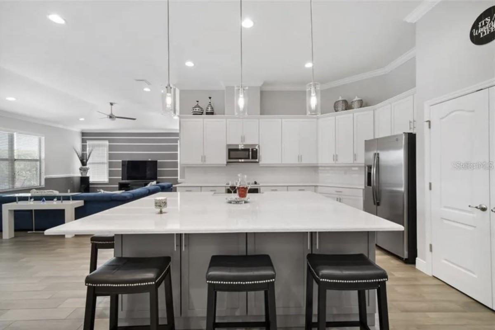
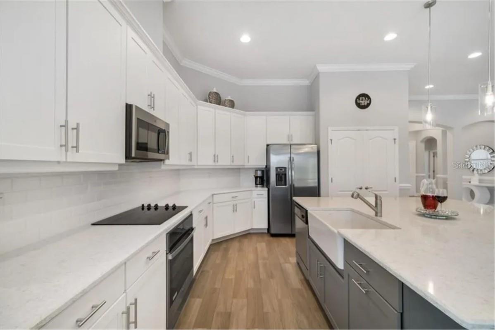
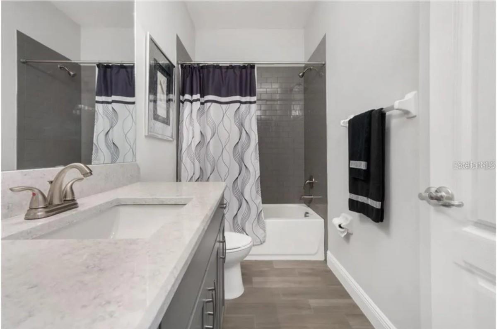
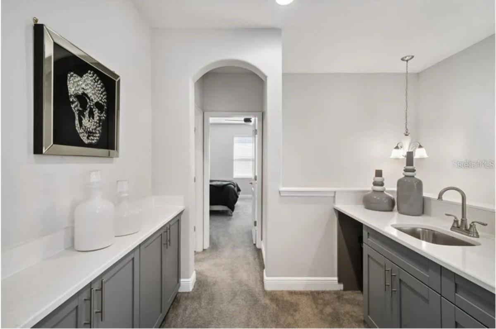

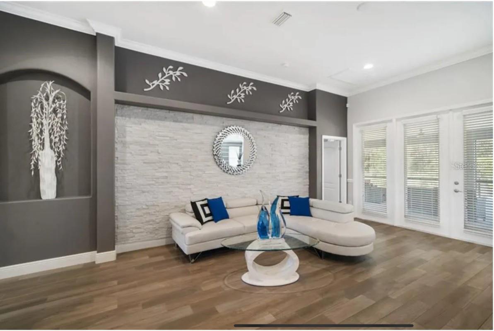
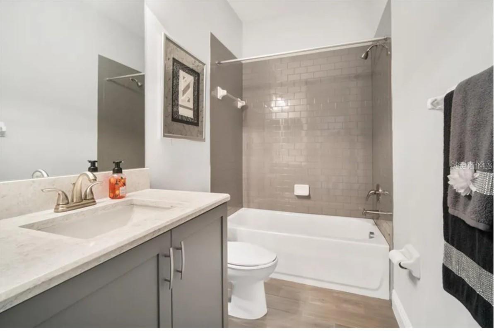
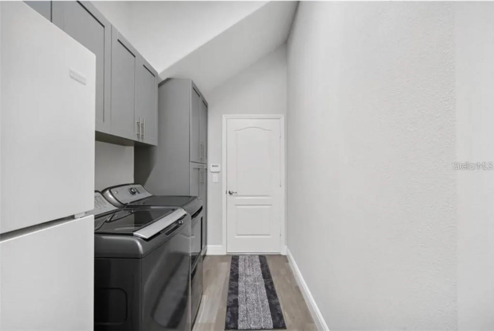
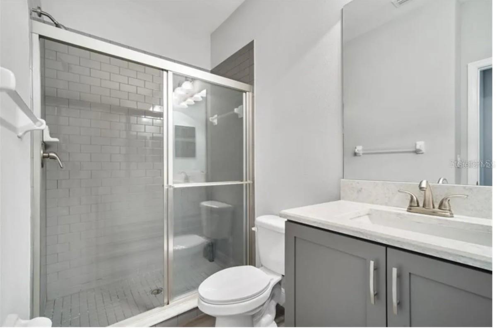
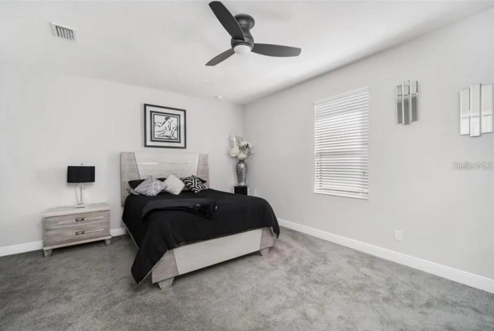
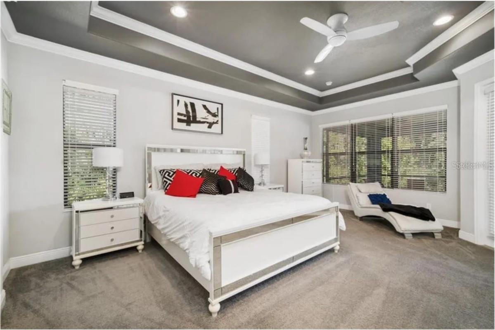
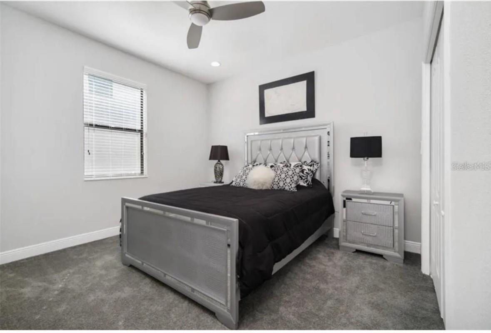
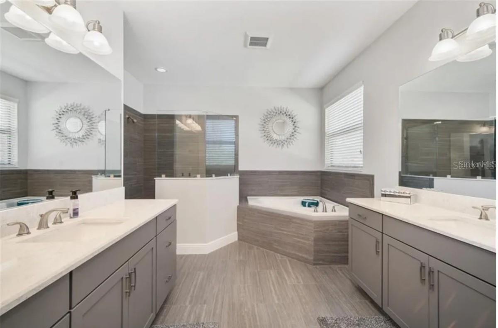
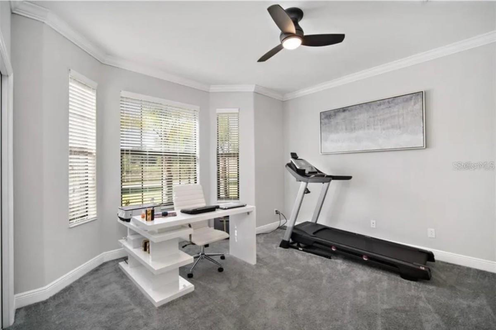
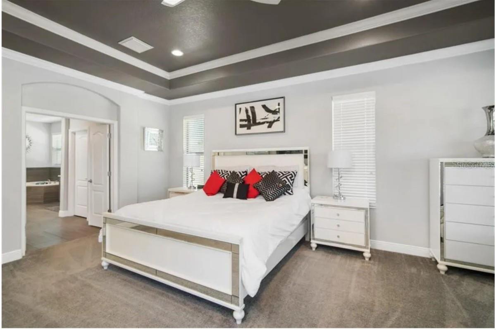
- MLS#: A4648514 ( Residential Lease )
- Street Address: 10520 Mistflower Lane
- Viewed: 5
- Price: $5,500
- Price sqft: $1
- Waterfront: No
- Year Built: 2019
- Bldg sqft: 3740
- Bedrooms: 5
- Total Baths: 4
- Full Baths: 4
- Garage / Parking Spaces: 3
- Days On Market: 42
- Additional Information
- Geolocation: 28.1603 / -82.3067
- County: HILLSBOROUGH
- City: TAMPA
- Zipcode: 33647
- Subdivision: Basset Creek Estates Ph 2b
- Elementary School: Pride HB
- Middle School: Benito HB
- High School: Wharton HB
- Provided by: FLATFEE.COM
- Contact: Cliff Glansen
- 954-965-3990

- DMCA Notice
-
DescriptionPoints of Perfection! Custom Pool Home for Rent in Basset Creek Estates Impeccably maintained and beautifully designed, this stunning 5 bedroom, 4 bath custom pool home offers 3,727 sq. ft. of luxurious living space, a 3 car garage, and sits on a professionally landscaped corner lot with peaceful conservation views. The open concept floorplan welcomes you with a grand foyer, tile flooring throughout, and elegant touches like crown molding, chair rail, recessed lighting, and a formal dining room. The chefs kitchen features a large center island with snack bar, Quartz countertops, stainless steel appliances, built in glass cooktop, custom farm sink, pantry, pendant lights, and abundant storage. Enjoy the inviting family room with custom ceiling fan and pool views, plus a flexible formal living room with French doors to the lanai. The primary suite offers tray ceilings, a walk in closet, lanai access, and a spa style bath with soaking tub and glass shower. Upstairs, the bonus room includes a full bath and wet barperfect for guests or entertaining. Outside, unwind on the covered lanai, relax by the saltwater pool, and enjoy the fenced yard, paver deck, and conservation views. Community amenities: clubhouse, pool, playground, tennis & basketball courts, and lake views. Easy access to I 75, schools, shopping, and Tampa Intl. Airport. Washer & dryer included. Luxury, comfort, and convenienceschedule your tour today!
Property Location and Similar Properties
All
Similar
Features
Appliances
- Dishwasher
- Dryer
- Range
- Refrigerator
- Washer
Association Amenities
- Basketball Court
- Clubhouse
- Pool
- Tennis Court(s)
Home Owners Association Fee
- 0.00
Carport Spaces
- 0.00
Close Date
- 0000-00-00
Cooling
- Central Air
Country
- US
Covered Spaces
- 0.00
Exterior Features
- Lighting
Fencing
- Fenced
Flooring
- Carpet
- Tile
- Vinyl
Furnished
- Unfurnished
Garage Spaces
- 3.00
Heating
- Central
High School
- Wharton-HB
Insurance Expense
- 0.00
Interior Features
- Ceiling Fans(s)
- Eat-in Kitchen
- Vaulted Ceiling(s)
- Walk-In Closet(s)
Levels
- Two
Living Area
- 3727.00
Middle School
- Benito-HB
Area Major
- 33647 - Tampa / Tampa Palms
Net Operating Income
- 0.00
Occupant Type
- Owner
Open Parking Spaces
- 0.00
Other Expense
- 0.00
Owner Pays
- Grounds Care
Parcel Number
- A-04-27-20-9S7-A00000-00001.0
Parking Features
- Driveway
Pets Allowed
- No
Pool Features
- In Ground
Property Type
- Residential Lease
School Elementary
- Pride-HB
Utilities
- Cable Connected
- Electricity Connected
View
- Trees/Woods
Virtual Tour Url
- https://www.propertypanorama.com/instaview/stellar/A4648514
Year Built
- 2019
Disclaimer: All information provided is deemed to be reliable but not guaranteed.
Listing Data ©2025 Greater Fort Lauderdale REALTORS®
Listings provided courtesy of The Hernando County Association of Realtors MLS.
Listing Data ©2025 REALTOR® Association of Citrus County
Listing Data ©2025 Royal Palm Coast Realtor® Association
The information provided by this website is for the personal, non-commercial use of consumers and may not be used for any purpose other than to identify prospective properties consumers may be interested in purchasing.Display of MLS data is usually deemed reliable but is NOT guaranteed accurate.
Datafeed Last updated on May 24, 2025 @ 12:00 am
©2006-2025 brokerIDXsites.com - https://brokerIDXsites.com
Sign Up Now for Free!X
Call Direct: Brokerage Office: Mobile: 352.585.0041
Registration Benefits:
- New Listings & Price Reduction Updates sent directly to your email
- Create Your Own Property Search saved for your return visit.
- "Like" Listings and Create a Favorites List
* NOTICE: By creating your free profile, you authorize us to send you periodic emails about new listings that match your saved searches and related real estate information.If you provide your telephone number, you are giving us permission to call you in response to this request, even if this phone number is in the State and/or National Do Not Call Registry.
Already have an account? Login to your account.

