
- Lori Ann Bugliaro P.A., REALTOR ®
- Tropic Shores Realty
- Helping My Clients Make the Right Move!
- Mobile: 352.585.0041
- Fax: 888.519.7102
- 352.585.0041
- loribugliaro.realtor@gmail.com
Contact Lori Ann Bugliaro P.A.
Schedule A Showing
Request more information
- Home
- Property Search
- Search results
- 7864 Grande Shores Drive, SARASOTA, FL 34240
Property Photos
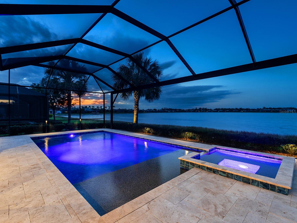

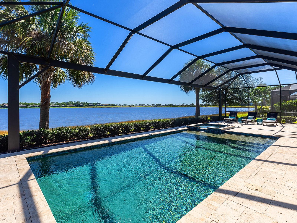
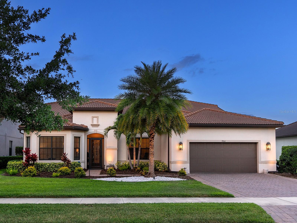
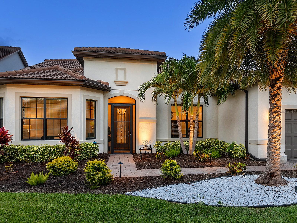
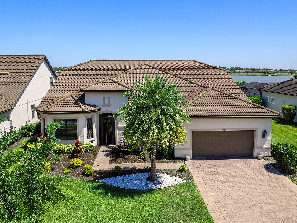
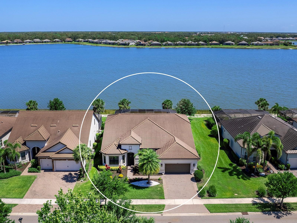
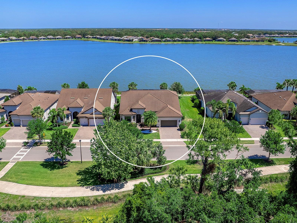
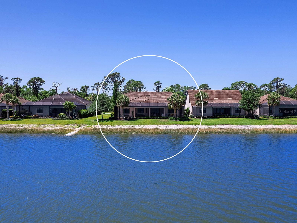
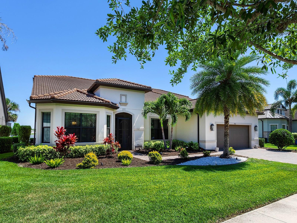
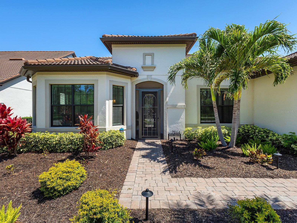
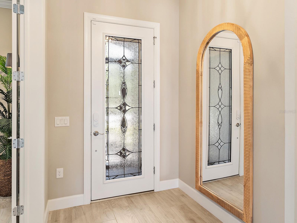
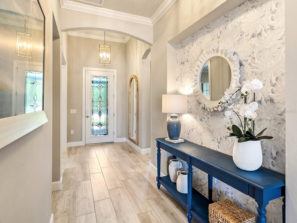
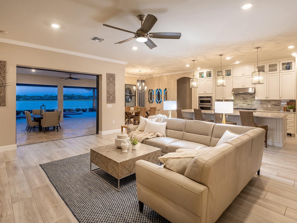
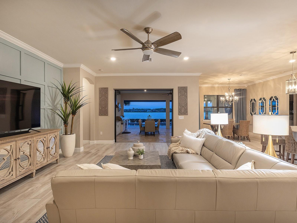
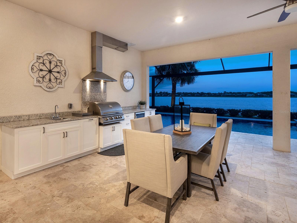
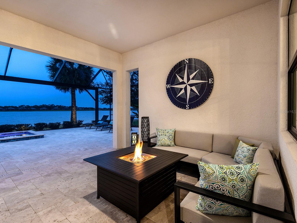
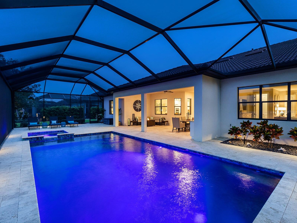
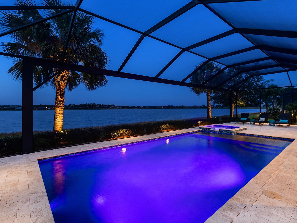
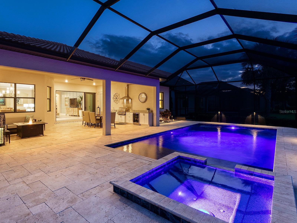
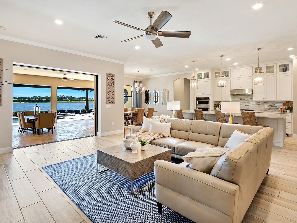
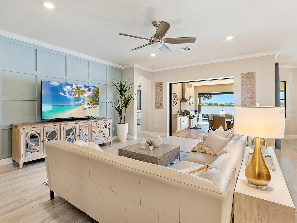
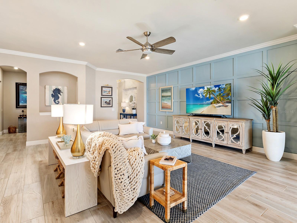
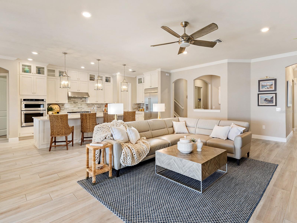
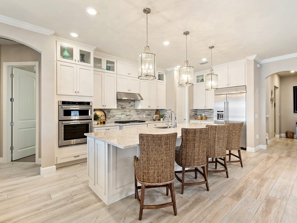
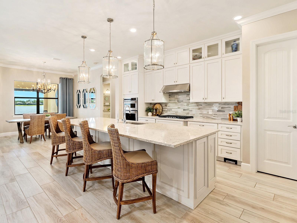
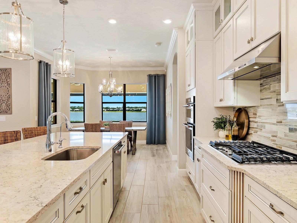
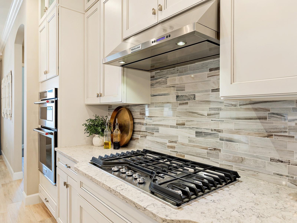
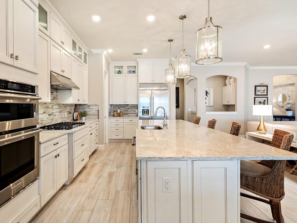
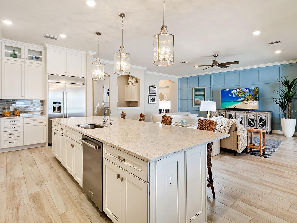
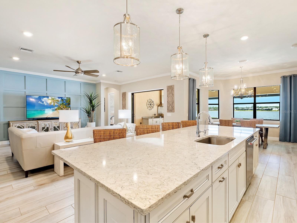
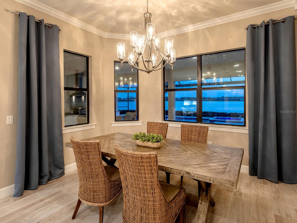
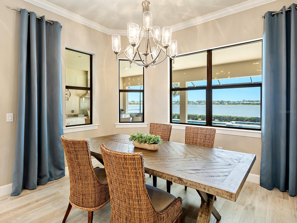
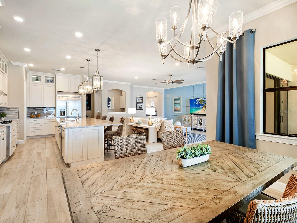
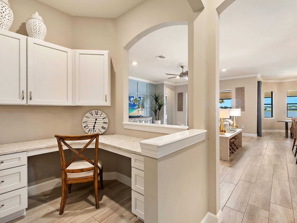
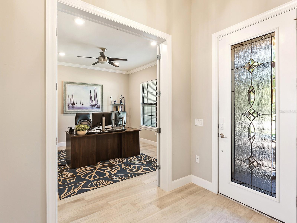
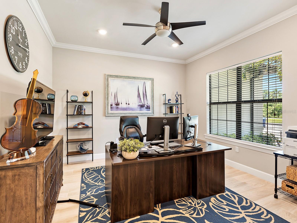
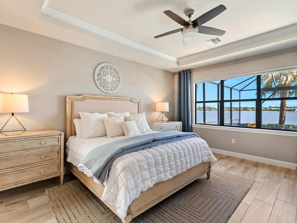
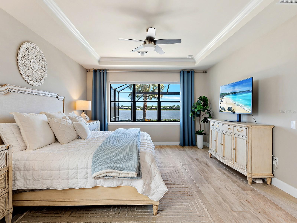
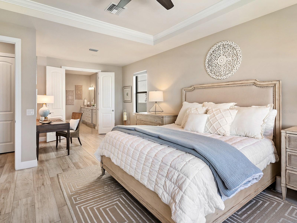
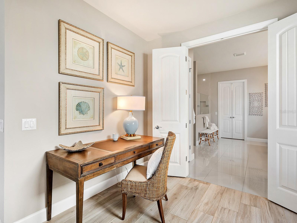
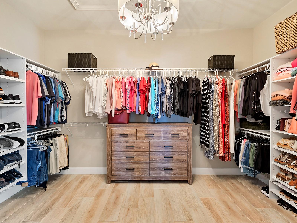

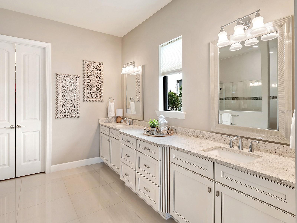
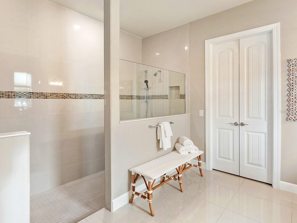
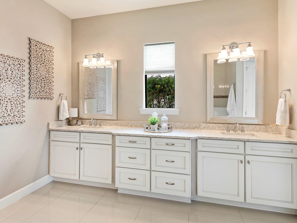
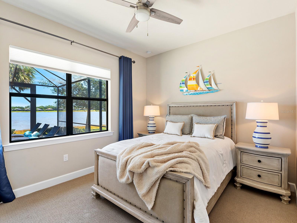
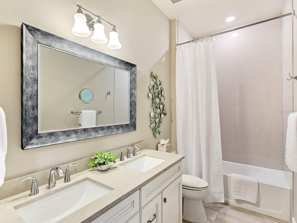
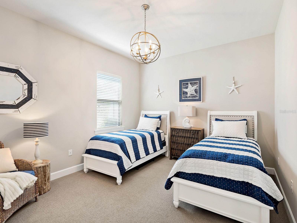
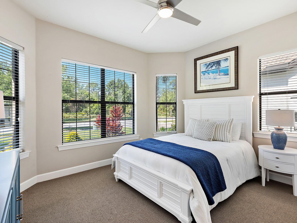
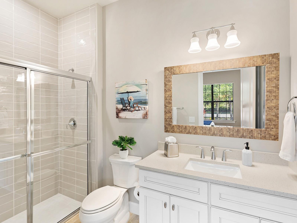
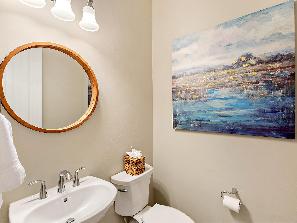
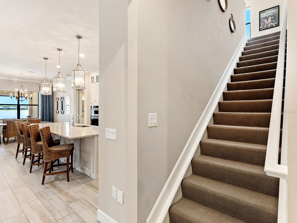
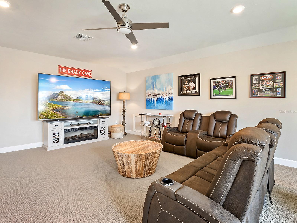
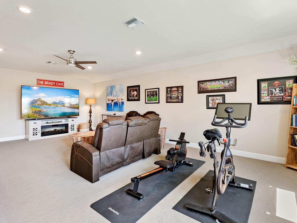
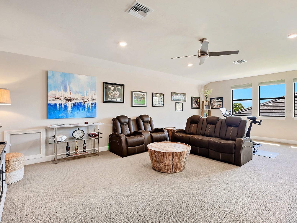
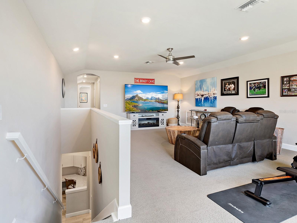
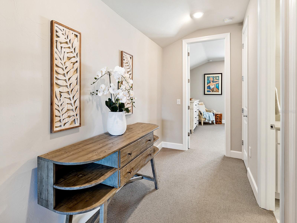
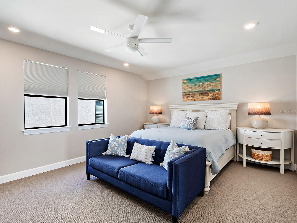
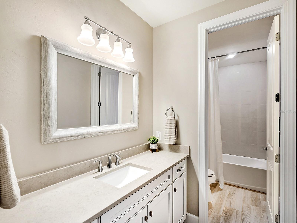
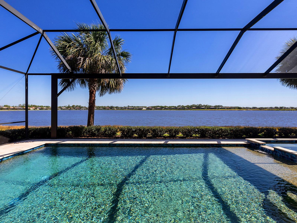
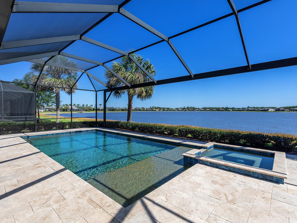
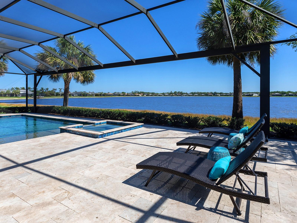
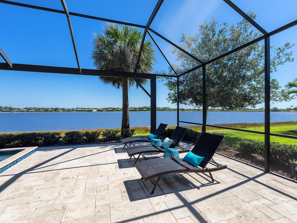
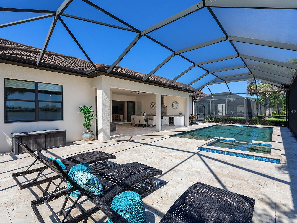
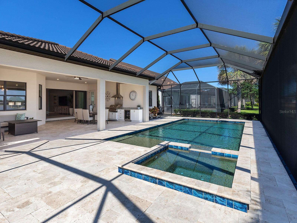
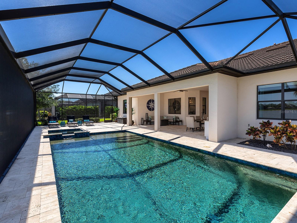
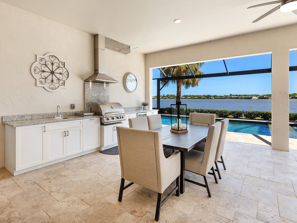
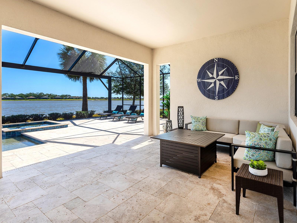
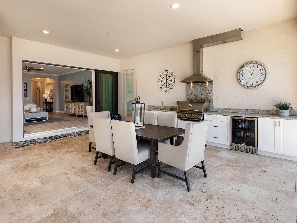
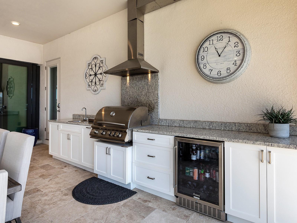
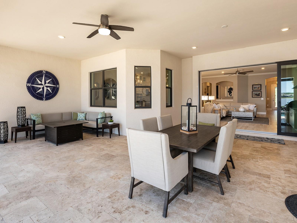
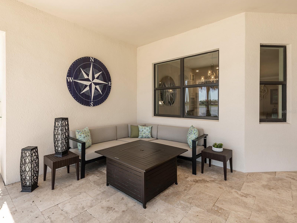
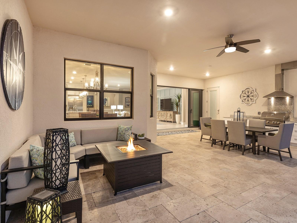
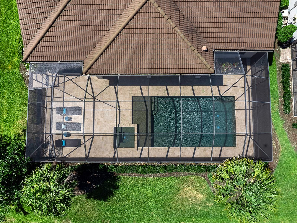
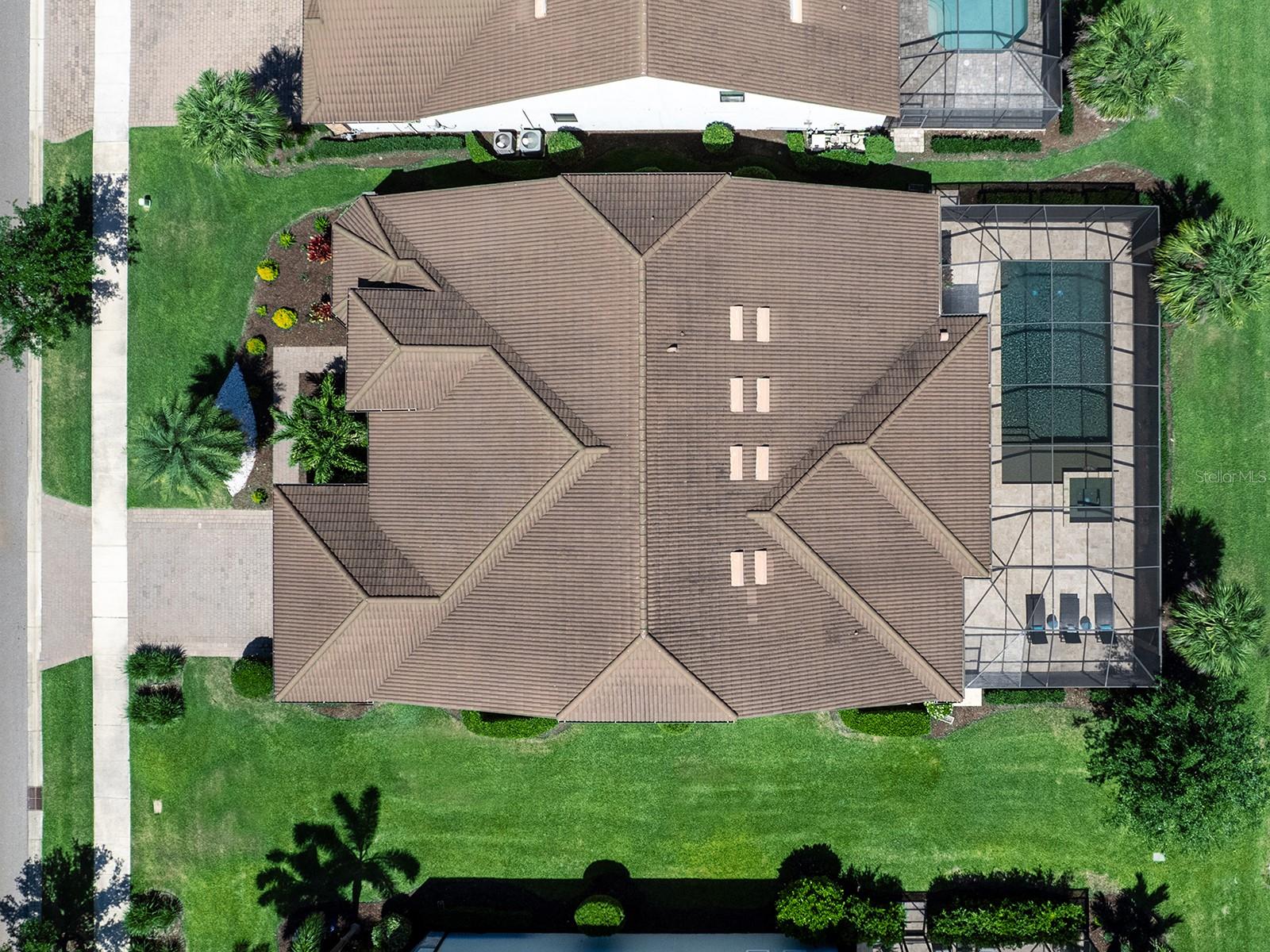
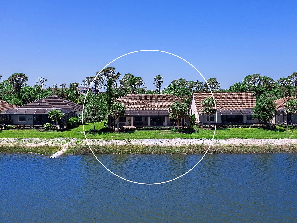
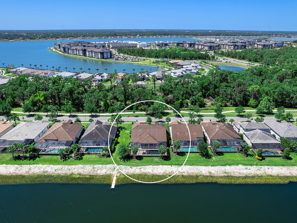
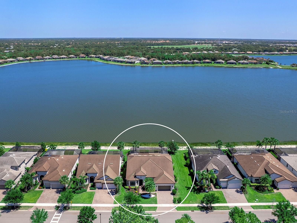
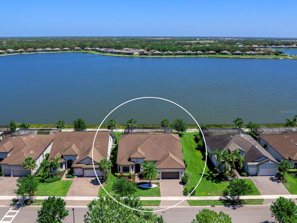
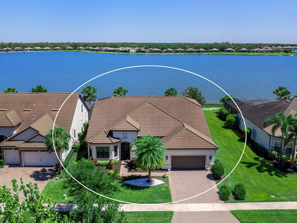
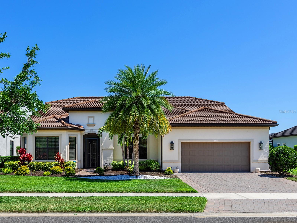
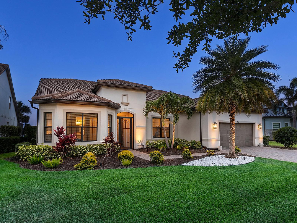
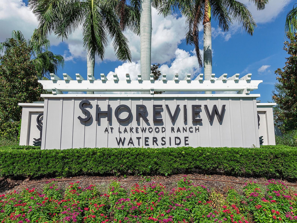
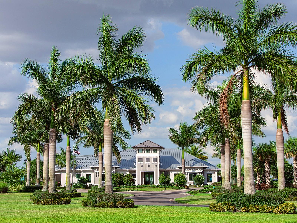
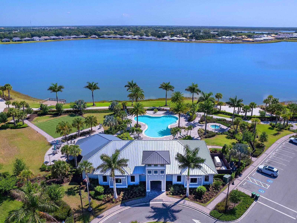
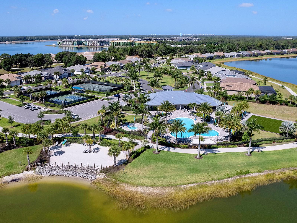
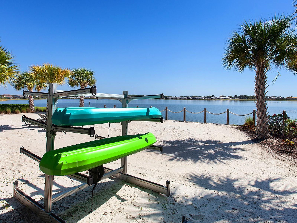
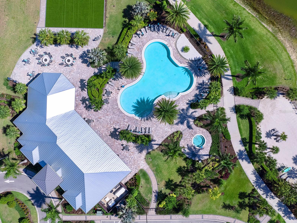
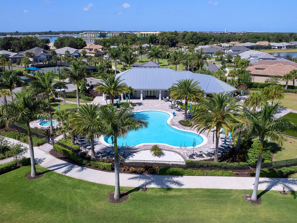
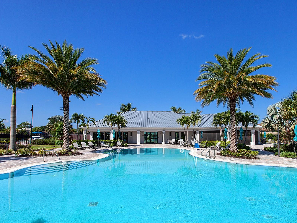
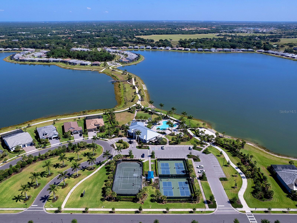
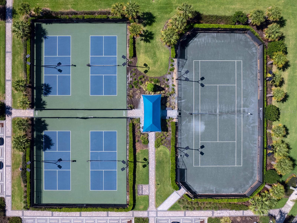
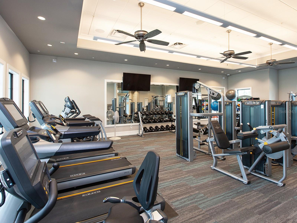
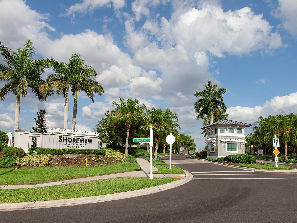
- MLS#: A4648593 ( Residential )
- Street Address: 7864 Grande Shores Drive
- Viewed: 112
- Price: $2,145,000
- Price sqft: $369
- Waterfront: Yes
- Wateraccess: Yes
- Waterfront Type: Lake Front
- Year Built: 2018
- Bldg sqft: 5818
- Bedrooms: 5
- Total Baths: 5
- Full Baths: 4
- 1/2 Baths: 1
- Garage / Parking Spaces: 3
- Days On Market: 45
- Additional Information
- Geolocation: 27.3699 / -82.4138
- County: SARASOTA
- City: SARASOTA
- Zipcode: 34240
- Subdivision: Shoreviewlakewood Ranch Waters
- Elementary School: Tatum Ridge Elementary
- Middle School: McIntosh Middle
- High School: Booker High
- Provided by: MICHAEL SAUNDERS & COMPANY
- Contact: Stacy Haas, PL
- 941-907-9595

- DMCA Notice
-
DescriptionReady to experience lakeside living and coastal paradise every day in a premier location? 7864 Grande Shores Drive is now on the market, with massive lake views and an upscale interior, this is the home of your dreams. Boasting an impressive 84 of lakefront views, this is one of the few designated lots in the entire neighborhood with the option to build a future DOCK with HOA approval! This 2018 built home features an open floor plan with functional spaces for every lifestyle including 5 bedrooms, 4 full and 1 half bathrooms, 2 offices, spacious bonus room retreat, and 3 car tandem garage. This desirable lot also features a large easement side yard and conservation in the front so there are no houses across the street adding additional privacy. The gallery foyer opens from the 2023 screened front entry into this retreat with wood look plank tile flooring, tall ceilings with crown molding, a 2024 custom wood feature wall, impact windows and doors; and large pocketing sliders onto the lanai. The spacious travertine lanai sits lakeside with a northern rear exposure for optimal afternoon sunshine and panoramic screen enclosure for uninterrupted views. The covered patio offers a long outdoor kitchen with gas grill and 2022 beverage refrigerator, and plentiful spaces for dining and entertaining while remaining connected to the indoors. The saltwater heated pool and spa has a sunshelf for lounging in the sunshine, and 2023 LED color change lighting for bright evenings lakeside. The well equipped kitchen is a modern chefs dream with a large central island, KitchenAid stainless steel appliance suite with gas cooktop, stone counters, extra display cabinetry that reach to the ceiling, central vacuum with sweep, and walk in pantry. Enjoy your meals with a lake view no matter if you dine in the dining room or alfresco on the lanai, each meal will be an enchanting experience. When youre ready for work this home offers two office spaces a private study with French doors and a home management or homework office with built in desk. The primary suite is beyond compare with impressive lake views, remote control blackout shades, a large sitting room, walk in closet with custom shelving, and a spa like bathroom with oversized walk in shower and dual sinks. Guests can enjoy a selection of 4 guest rooms, 3 of which are on the main level with spacious closets and 2023 ceiling fans. The ultimate retreat resides upstairs with a spacious bonus room thats perfect for a media room, kids space, or fitness space. Plus, guests on the upper level can relish in, the additional privacy. The spacious laundry offers plentiful storage and space, plus the expansive garage offers hidden storage with a tandem third car bay, 2021 flooring, and a 2023 widened driveway. Peace of mind is secured with 2024 Culligan water softener, 2024 air handler for the main AC, surge protector, reverse osmosis system in the kitchen, and grounds maintenance included in your HOA dues. Shoreview at Waterside features 144 acres of lakes, clubhouse with gathering space, kayak launch, beach area, lighted tennis and pickleball courts, events lawn, and fitness center. Located just minutes from Waterside you are a short distance of shopping, dining, farmers market, parks, events, and more, while maintaining proximity to all Sarasota has to offer including world class beaches. Lakewood Ranch is the top multi generational community in the country for seven years in a row!
Property Location and Similar Properties
All
Similar
Features
Waterfront Description
- Lake Front
Appliances
- Bar Fridge
- Built-In Oven
- Convection Oven
- Cooktop
- Dishwasher
- Disposal
- Kitchen Reverse Osmosis System
- Microwave
- Range Hood
- Refrigerator
- Tankless Water Heater
- Water Filtration System
- Water Softener
Association Amenities
- Clubhouse
- Fence Restrictions
- Fitness Center
- Pickleball Court(s)
- Pool
- Recreation Facilities
- Tennis Court(s)
- Trail(s)
- Vehicle Restrictions
Home Owners Association Fee
- 1500.00
Home Owners Association Fee Includes
- Pool
- Maintenance Grounds
- Management
- Recreational Facilities
Association Name
- Castle Group Management / Andrea Butterfield
Association Phone
- 800-337-5850 x1
Builder Model
- Camelot
Builder Name
- Pulte Homes
Carport Spaces
- 0.00
Close Date
- 0000-00-00
Cooling
- Central Air
Country
- US
Covered Spaces
- 0.00
Exterior Features
- Outdoor Grill
- Outdoor Kitchen
- Rain Gutters
- Sidewalk
- Sliding Doors
Flooring
- Carpet
- Tile
Furnished
- Unfurnished
Garage Spaces
- 3.00
Heating
- Central
High School
- Booker High
Insurance Expense
- 0.00
Interior Features
- Built-in Features
- Ceiling Fans(s)
- Central Vaccum
- Crown Molding
- Eat-in Kitchen
- High Ceilings
- Kitchen/Family Room Combo
- Open Floorplan
- Primary Bedroom Main Floor
- Solid Wood Cabinets
- Split Bedroom
- Stone Counters
- Tray Ceiling(s)
- Walk-In Closet(s)
- Window Treatments
Legal Description
- LOT 151
- SHOREVIEW AT LAKEWOOD RANCH WATERSIDE PH 1
- PB 51 PG 43-50
Levels
- Two
Living Area
- 4413.00
Lot Features
- Landscaped
- Sidewalk
- Paved
Middle School
- McIntosh Middle
Area Major
- 34240 - Sarasota
Net Operating Income
- 0.00
Occupant Type
- Owner
Open Parking Spaces
- 0.00
Other Expense
- 0.00
Other Structures
- Outdoor Kitchen
Parcel Number
- 0195040151
Parking Features
- Driveway
- Garage Door Opener
- Oversized
- Tandem
Pets Allowed
- Yes
Pool Features
- Child Safety Fence
- Heated
- In Ground
- Lighting
- Salt Water
- Screen Enclosure
Property Type
- Residential
Roof
- Tile
School Elementary
- Tatum Ridge Elementary
Sewer
- Public Sewer
Style
- Florida
Tax Year
- 2024
Township
- 36
Utilities
- BB/HS Internet Available
- Cable Connected
- Electricity Connected
- Natural Gas Connected
- Public
- Sewer Connected
- Sprinkler Recycled
- Underground Utilities
- Water Connected
View
- Pool
- Water
Views
- 112
Virtual Tour Url
- https://show.tours/7864grandeshoresdr?b=0
Water Source
- Public
Year Built
- 2018
Zoning Code
- VPD
Disclaimer: All information provided is deemed to be reliable but not guaranteed.
Listing Data ©2025 Greater Fort Lauderdale REALTORS®
Listings provided courtesy of The Hernando County Association of Realtors MLS.
Listing Data ©2025 REALTOR® Association of Citrus County
Listing Data ©2025 Royal Palm Coast Realtor® Association
The information provided by this website is for the personal, non-commercial use of consumers and may not be used for any purpose other than to identify prospective properties consumers may be interested in purchasing.Display of MLS data is usually deemed reliable but is NOT guaranteed accurate.
Datafeed Last updated on June 6, 2025 @ 12:00 am
©2006-2025 brokerIDXsites.com - https://brokerIDXsites.com
Sign Up Now for Free!X
Call Direct: Brokerage Office: Mobile: 352.585.0041
Registration Benefits:
- New Listings & Price Reduction Updates sent directly to your email
- Create Your Own Property Search saved for your return visit.
- "Like" Listings and Create a Favorites List
* NOTICE: By creating your free profile, you authorize us to send you periodic emails about new listings that match your saved searches and related real estate information.If you provide your telephone number, you are giving us permission to call you in response to this request, even if this phone number is in the State and/or National Do Not Call Registry.
Already have an account? Login to your account.

