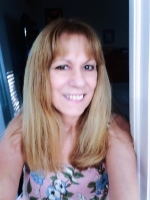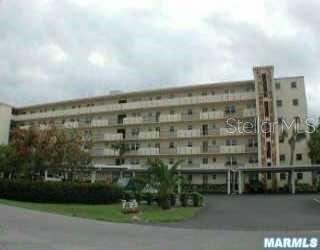
- Lori Ann Bugliaro P.A., REALTOR ®
- Tropic Shores Realty
- Helping My Clients Make the Right Move!
- Mobile: 352.585.0041
- Fax: 888.519.7102
- 352.585.0041
- loribugliaro.realtor@gmail.com
Contact Lori Ann Bugliaro P.A.
Schedule A Showing
Request more information
- Home
- Property Search
- Search results
- 3620 Ironwood Circle 506-o, BRADENTON, FL 34209
Property Photos


































- MLS#: A4648941 ( Residential )
- Street Address: 3620 Ironwood Circle 506-o
- Viewed: 93
- Price: $205,000
- Price sqft: $171
- Waterfront: No
- Year Built: 1984
- Bldg sqft: 1202
- Bedrooms: 2
- Total Baths: 2
- Full Baths: 2
- Garage / Parking Spaces: 1
- Days On Market: 80
- Additional Information
- Geolocation: 27.4694 / -82.6103
- County: MANATEE
- City: BRADENTON
- Zipcode: 34209
- Subdivision: Ironwood Sixteenth
- Building: Ironwood Sixteenth
- Provided by: RE/MAX ALLIANCE GROUP
- Contact: Larry Haymore
- 941-758-7777

- DMCA Notice
-
DescriptionIRONWOOD. NOT 55+. 2BR/2BA 5th. Floor End Unit Home. Elevator, Storage, and a Skyroom on the top floor for use of the "O" Bldg. residents. Parking #30. Enter foyer with coat closet and tile flooring. Lovely, updated Eat In Kitchen with Range, Refrigerator, D/W, Built In Microwave and Stack Washer/Dryer in Alcove. and tile flooring. Pass Thru from Kitchen to Dining Room and spacious Living Room. Living Room has Sliding Glass Doors to Screened and Glass Enclosed Lanai (Door from Master Bedroom to Lanai also). Grab a book/drink and relax on your own private lanai and enjoy the serene view of the large Oak Trees and Golf Course. Master Bedroom has carpet and an ensuite bathroom with walk in shower. Guest Bedroom is fixed up as a Den but is plenty large enough to use a bedroom for guests. In the hallway is a walk in closet and another closet. The Guest Bathroom has tub/shower combo and is easily accessible for use by you and your guests. On site amenities include Clubhouse with Kitchen, Billards, Fitness Center, Library, Dance Floor, Grand Room, Grills, and Screened in Pool with Large Deck for Getting that Florida tan or just chatting with friends and neighbors. Centrally located to shop, dine, Worship, banks, bowl, movies, IMG Academy, Bradenton Christian School, medical, downtown Bradenton, Sarasota, and Skyway Bridge to Tampa and St. Pete. Resort Living Right at Home!
Property Location and Similar Properties
All
Similar
Features
Appliances
- Dishwasher
- Disposal
- Dryer
- Electric Water Heater
- Microwave
- Range
- Refrigerator
- Washer
Home Owners Association Fee
- 0.00
Home Owners Association Fee Includes
- Cable TV
- Common Area Taxes
- Pool
- Escrow Reserves Fund
- Fidelity Bond
- Insurance
- Internet
- Maintenance Structure
- Maintenance Grounds
- Management
- Pest Control
- Recreational Facilities
- Sewer
- Trash
- Water
Association Name
- GULF COAST ASSOC. /MOLLY TREWORGY
Association Phone
- (9441) 524-5578
Carport Spaces
- 1.00
Close Date
- 0000-00-00
Cooling
- Central Air
Country
- US
Covered Spaces
- 0.00
Exterior Features
- Balcony
- Irrigation System
- Lighting
- Private Mailbox
- Sliding Doors
- Storage
- Tennis Court(s)
Flooring
- Carpet
- Ceramic Tile
Furnished
- Unfurnished
Garage Spaces
- 0.00
Heating
- Central
- Electric
Insurance Expense
- 0.00
Interior Features
- Ceiling Fans(s)
- Eat-in Kitchen
- Living Room/Dining Room Combo
- Open Floorplan
- Primary Bedroom Main Floor
- Solid Wood Cabinets
- Split Bedroom
- Thermostat
- Walk-In Closet(s)
- Window Treatments
Legal Description
- UNIT 506-O IRONWOOD SIXTEENTH CONDO PI#50964.1350/4
Levels
- One
Living Area
- 1088.00
Lot Features
- City Limits
- Landscaped
- Level
- On Golf Course
- Paved
Area Major
- 34209 - Bradenton/Palma Sola
Net Operating Income
- 0.00
Occupant Type
- Owner
Open Parking Spaces
- 0.00
Other Expense
- 0.00
Parcel Number
- 5096413504
Pets Allowed
- Cats OK
- Dogs OK
- Number Limit
- Size Limit
- Yes
Pool Features
- Deck
- Gunite
- Heated
- In Ground
- Screen Enclosure
Property Type
- Residential
Roof
- Concrete
- Membrane
Sewer
- Public Sewer
Tax Year
- 2024
Township
- 35S
Unit Number
- 506-O
Utilities
- BB/HS Internet Available
- Cable Connected
- Electricity Connected
- Phone Available
View
- Golf Course
Views
- 93
Virtual Tour Url
- https://www.propertypanorama.com/instaview/stellar/A4648941
Water Source
- Canal/Lake For Irrigation
- Public
Year Built
- 1984
Zoning Code
- PDP
Disclaimer: All information provided is deemed to be reliable but not guaranteed.
Listing Data ©2025 Greater Fort Lauderdale REALTORS®
Listings provided courtesy of The Hernando County Association of Realtors MLS.
Listing Data ©2025 REALTOR® Association of Citrus County
Listing Data ©2025 Royal Palm Coast Realtor® Association
The information provided by this website is for the personal, non-commercial use of consumers and may not be used for any purpose other than to identify prospective properties consumers may be interested in purchasing.Display of MLS data is usually deemed reliable but is NOT guaranteed accurate.
Datafeed Last updated on July 4, 2025 @ 12:00 am
©2006-2025 brokerIDXsites.com - https://brokerIDXsites.com
Sign Up Now for Free!X
Call Direct: Brokerage Office: Mobile: 352.585.0041
Registration Benefits:
- New Listings & Price Reduction Updates sent directly to your email
- Create Your Own Property Search saved for your return visit.
- "Like" Listings and Create a Favorites List
* NOTICE: By creating your free profile, you authorize us to send you periodic emails about new listings that match your saved searches and related real estate information.If you provide your telephone number, you are giving us permission to call you in response to this request, even if this phone number is in the State and/or National Do Not Call Registry.
Already have an account? Login to your account.

