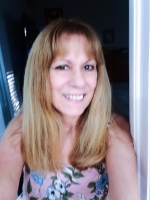
- Lori Ann Bugliaro P.A., REALTOR ®
- Tropic Shores Realty
- Helping My Clients Make the Right Move!
- Mobile: 352.585.0041
- Fax: 888.519.7102
- 352.585.0041
- loribugliaro.realtor@gmail.com
Contact Lori Ann Bugliaro P.A.
Schedule A Showing
Request more information
- Home
- Property Search
- Search results
- 4832 Carrington Circle, SARASOTA, FL 34243
Property Photos
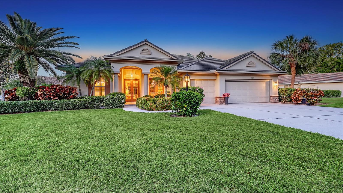

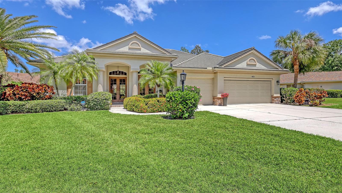
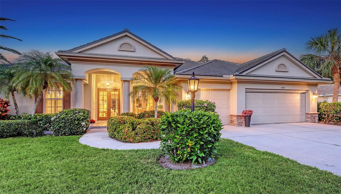
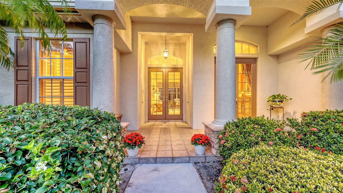
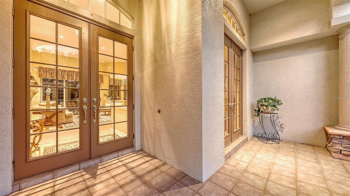
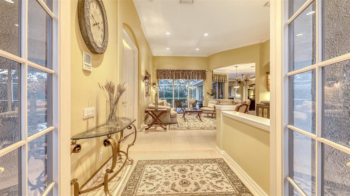
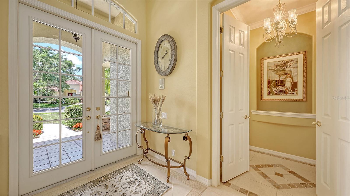
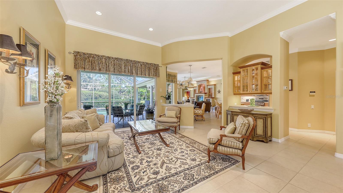
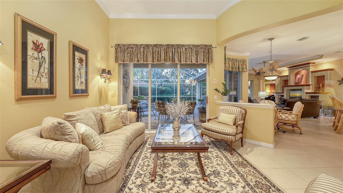
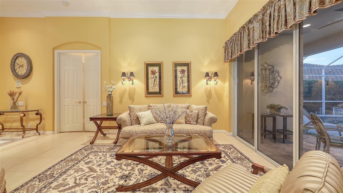
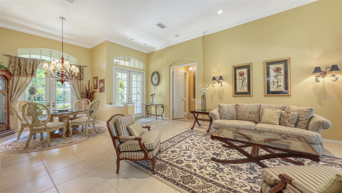
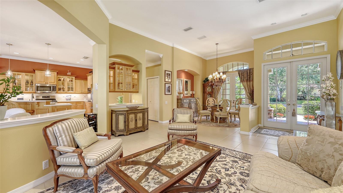
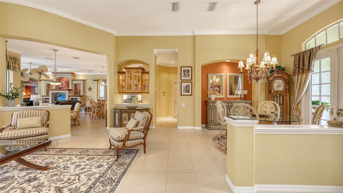
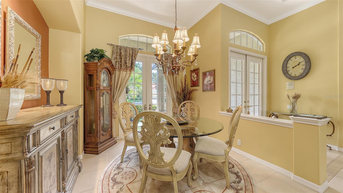
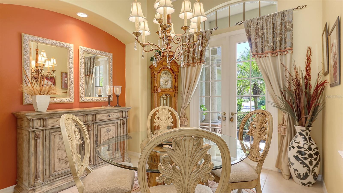
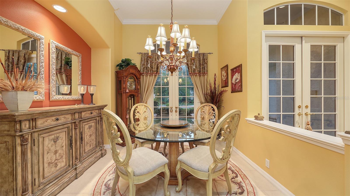
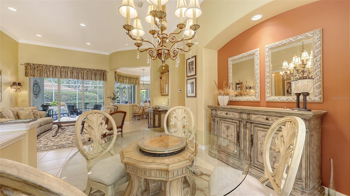
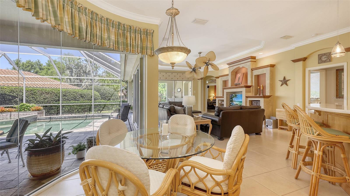
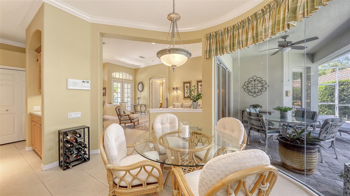
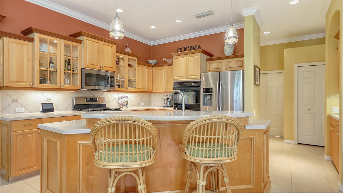
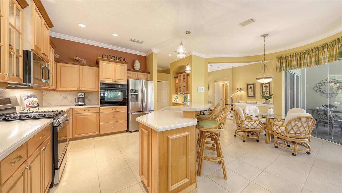
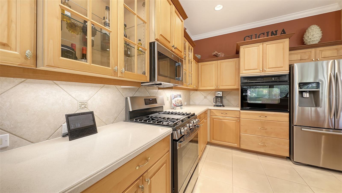

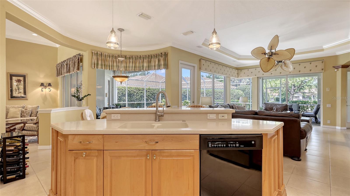
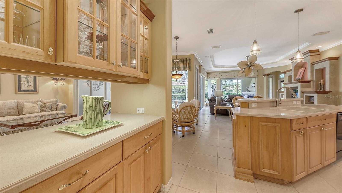
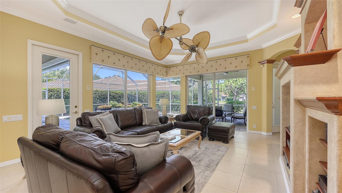
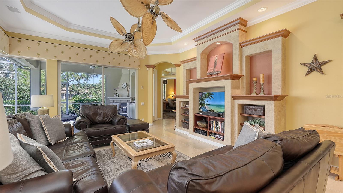
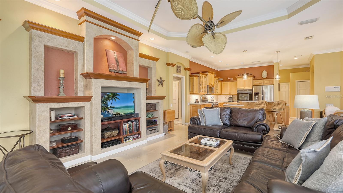
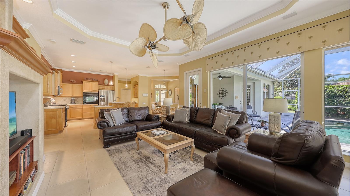
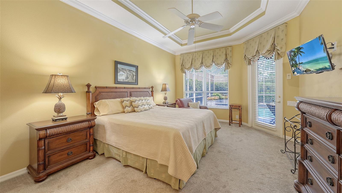
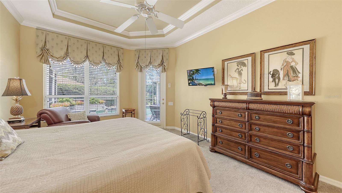
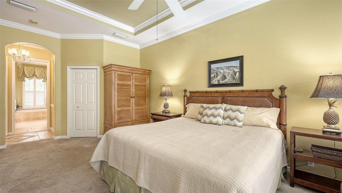

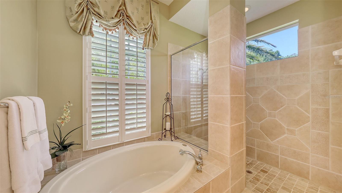
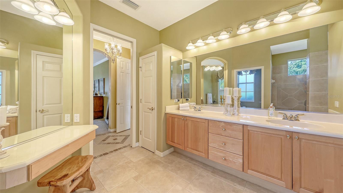
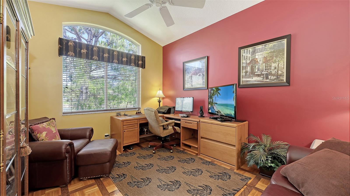
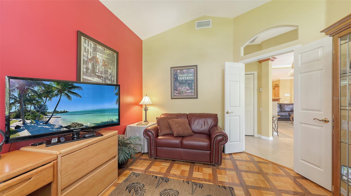
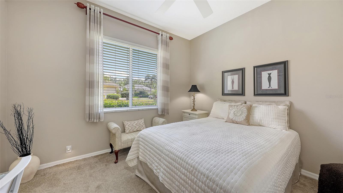
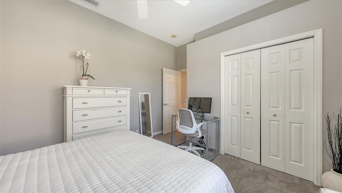
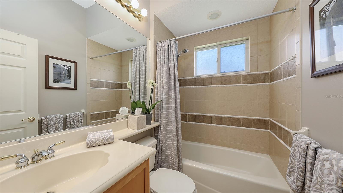
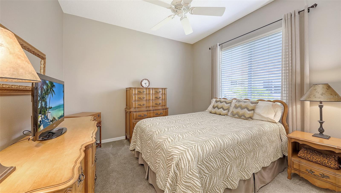
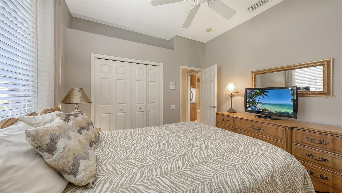

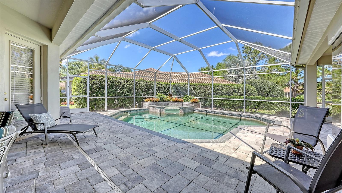
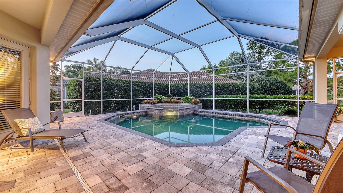
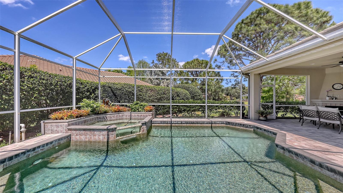
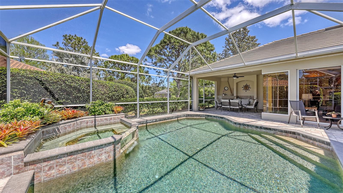
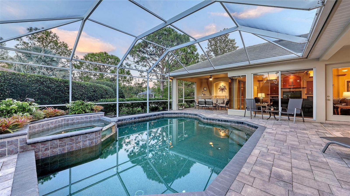
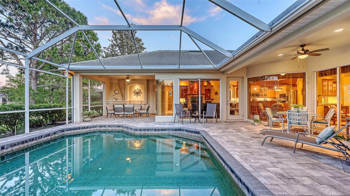
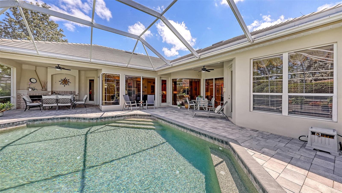
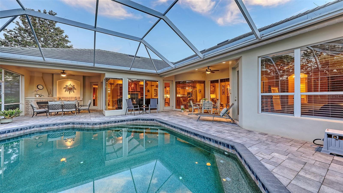
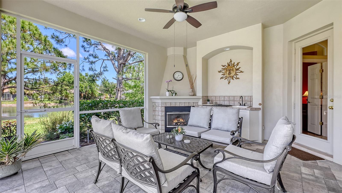
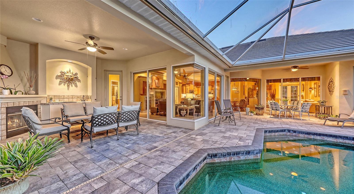
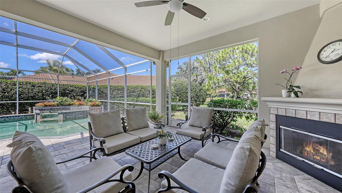
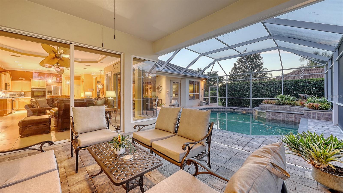
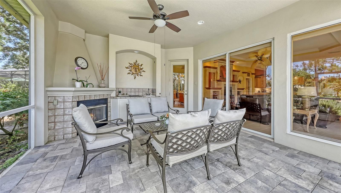
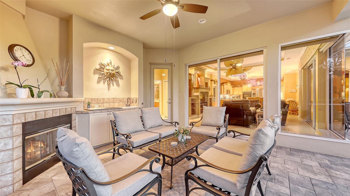
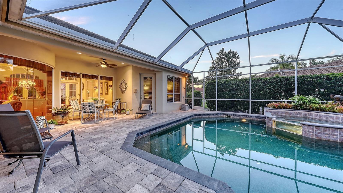
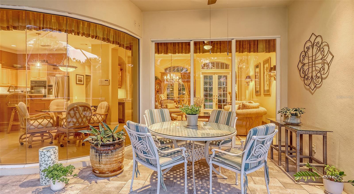
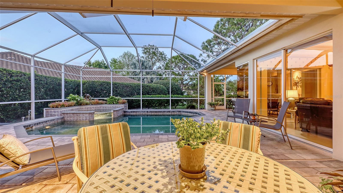
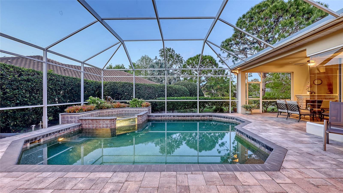
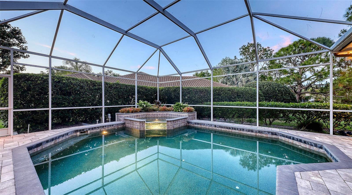
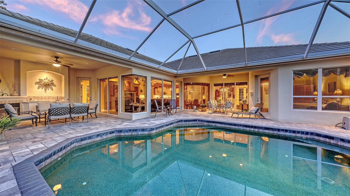
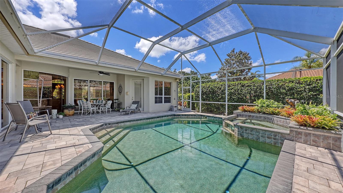
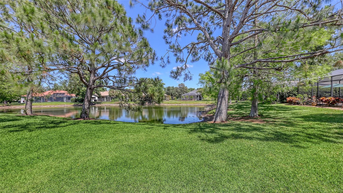









- MLS#: A4649162 ( Single Family )
- Street Address: 4832 Carrington Circle
- Viewed:
- Price: $842,500
- Price sqft: $225
- Waterfront: Yes
- Wateraccess: Yes
- Waterfront Type: Pond
- Year Built: 2002
- Bldg sqft: 3747
- Bedrooms: 3
- Total Baths: 3
- Full Baths: 3
- Garage / Parking Spaces: 3
- Days On Market: 12
- Additional Information
- Geolocation: 27.4116 / -82.5026
- County: MANATEE
- City: SARASOTA
- Zipcode: 34243
- Subdivision: Treymore At The Villages Of Pa
- Elementary School: Kinnan
- Middle School: Braden River
- High School: Braden River
- Provided by: MICHAEL SAUNDERS & COMPANY
- Contact: Judy Nimz

- DMCA Notice
-
DescriptionTimeless Arthur Rutenberg residence, gracefully situated in the gated community of Treymore at the Village of Palm Aire. Thoughtfully designed, this elegant pool home welcomes you with a grand covered entry and glass double French doors that open into a bright and spacious interior. Details including 10 foot ceilings, crown molding, tray ceilings, recessed lighting, window treatments, and neutral ceramic tile flooring that provides seamless flow from room to room. Three spacious bedrooms, three full bathrooms, and a dedicated office that can easily serve as a fourth bedroom or private retreat. Formal living room boasting large sliding glass doors that open directly to the covered lanai, filling the space with natural light and a formal dining room with glass double French doors leading to the charming covered front porch. Ideal for both everyday living and entertaining, the great room features two oversized sliders framing picturesque views of the pool and tranquil lake beyond. The adjacent kitchen is well appointed with staggered height cabinetry, glass front display cabinets, under cabinet lighting, large center island with breakfast bar seating, walk in pantry, and a dry bar that opens to the living and dining rooms. A bright breakfast nook with aquarium window overlooks the pool. A split bedroom floorplan ensures privacy. The primary suite has private pool views and access, large walk in closet, and an ensuite bath featuring dual vanities, separate makeup vanity, soaking tub, walk in shower, and private water closet. Two additional bedrooms and a full bath are tucked behind a pocket door. The den/home office, located at the back of the home, provides a quiet workspace, and the third full bathroom conveniently serves as a pool bath. A private backyard oasis with an expansive screened lanai with two covered seating areas, built in outdoor kitchen, fireplace, outdoor shower, and a sparkling pool and spa, all set against a backdrop of lush, mature landscaping and serene lake views, creating a peaceful and private atmosphere. Additional features: generous 3 car garage with roll down screen, laundry room, tile roof (December 2019), and gas water heater (2019). Enjoy the benefits of low HOA fees, no CDD fees, and the privacy and security of a gated neighborhood. Located near the highly sought after University Parkway corridor, this home is just minutes from UTC shopping and dining, SRQ International airport, downtown Sarasota, and within 30 minutes of Gulf Coast beaches, including Siesta Key, Lido Beach, and Bradenton Beach. Optional membership at Palm Aire Golf & Country Club offers access to golf, tennis, pickleball, fitness facilities, and a vibrant social lifestyle. Refined living, timeless design and an unbeatable location.
Property Location and Similar Properties
All
Similar
Features
Waterfront Description
- Pond
Property Type
- Single Family
The information provided by this website is for the personal, non-commercial use of consumers and may not be used for any purpose other than to identify prospective properties consumers may be interested in purchasing.
Display of MLS data is usually deemed reliable but is NOT guaranteed accurate.
Datafeed Last updated on May 1, 2025 @ 12:00 am
Display of MLS data is usually deemed reliable but is NOT guaranteed accurate.
Datafeed Last updated on May 1, 2025 @ 12:00 am
©2006-2025 brokerIDXsites.com - https://brokerIDXsites.com
Sign Up Now for Free!X
Call Direct: Brokerage Office: Mobile: 352.585.0041
Registration Benefits:
- New Listings & Price Reduction Updates sent directly to your email
- Create Your Own Property Search saved for your return visit.
- "Like" Listings and Create a Favorites List
* NOTICE: By creating your free profile, you authorize us to send you periodic emails about new listings that match your saved searches and related real estate information.If you provide your telephone number, you are giving us permission to call you in response to this request, even if this phone number is in the State and/or National Do Not Call Registry.
Already have an account? Login to your account.

