
- Lori Ann Bugliaro P.A., REALTOR ®
- Tropic Shores Realty
- Helping My Clients Make the Right Move!
- Mobile: 352.585.0041
- Fax: 888.519.7102
- 352.585.0041
- loribugliaro.realtor@gmail.com
Contact Lori Ann Bugliaro P.A.
Schedule A Showing
Request more information
- Home
- Property Search
- Search results
- 15420 Greenock Lane, FORT MYERS, FL 33912
Property Photos
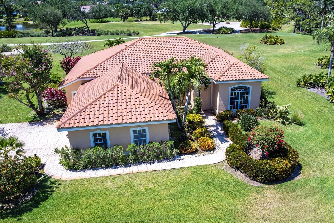

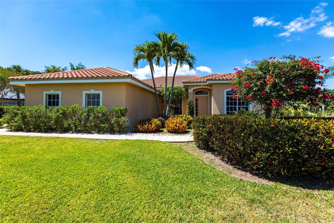
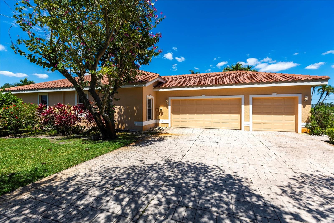
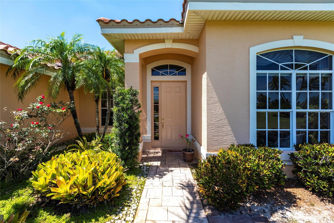
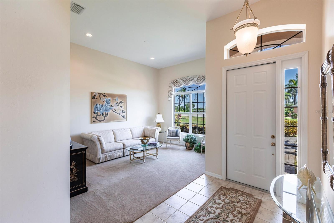
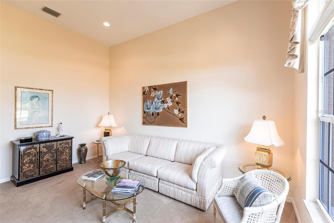
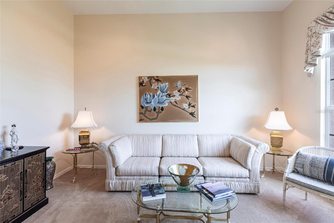
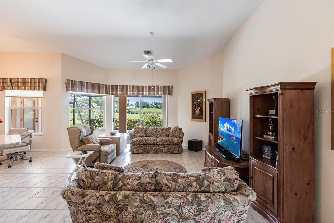
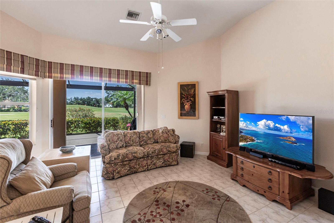
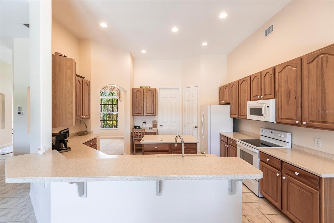
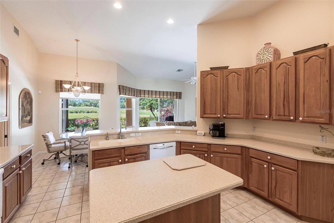
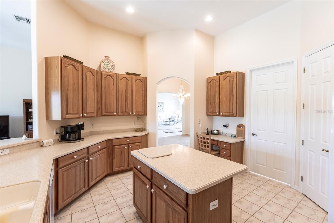
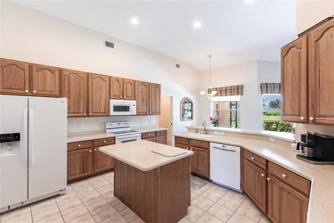
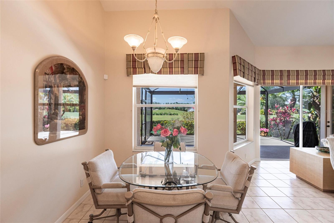
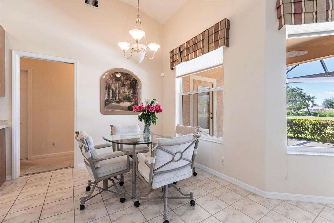
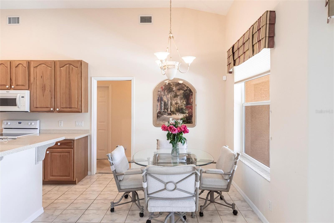
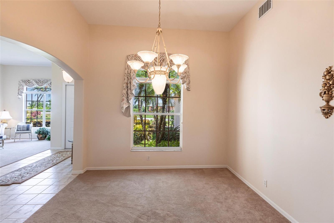
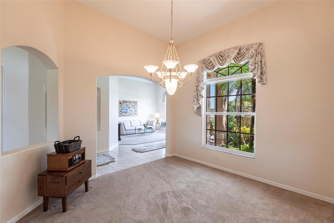
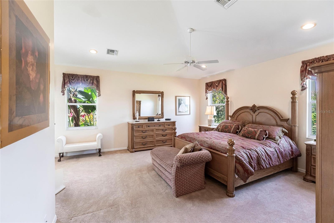
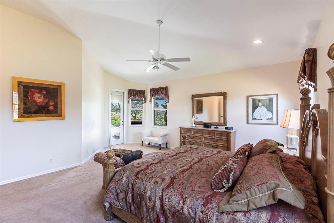
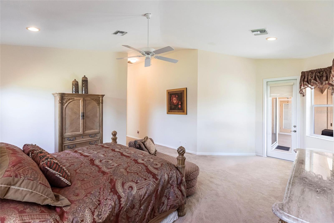
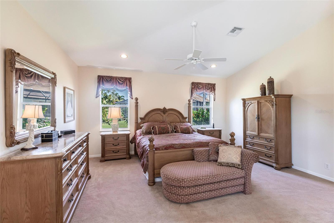
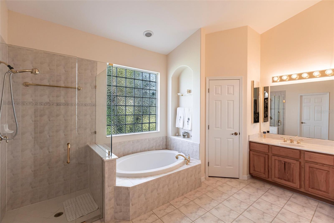
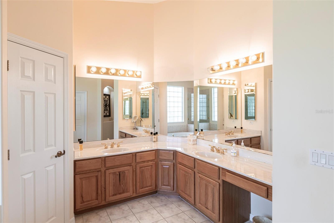
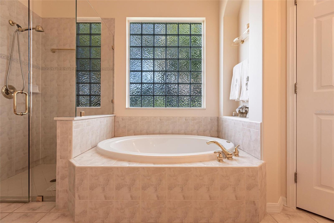
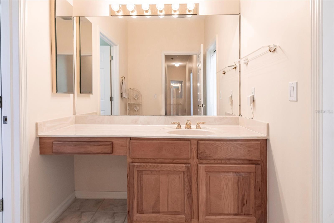
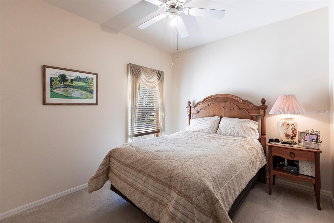
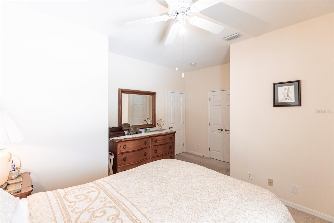
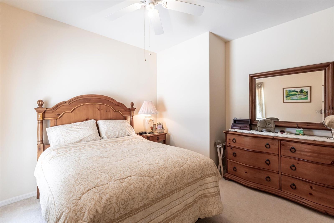
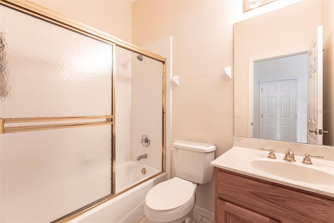
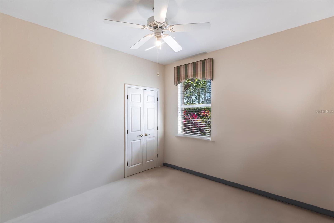
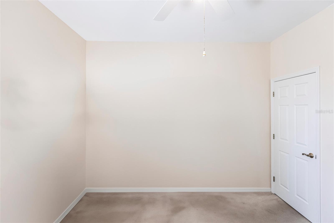
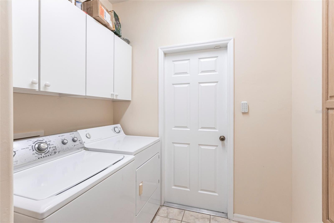
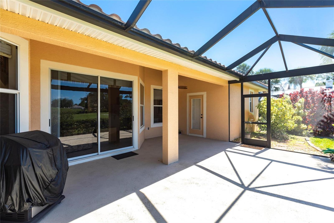
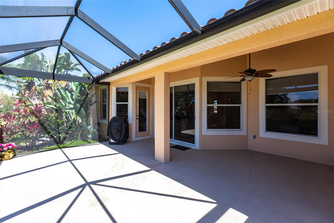
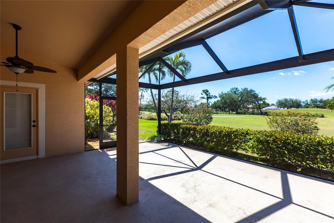
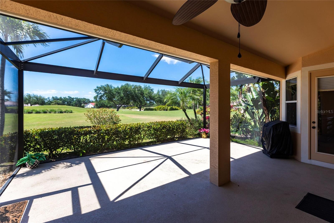
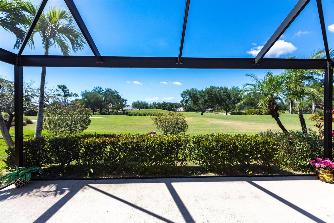
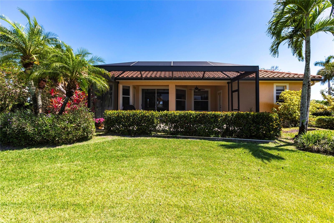
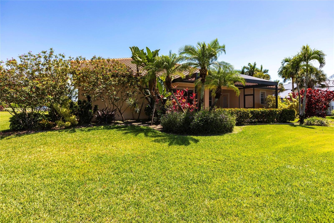
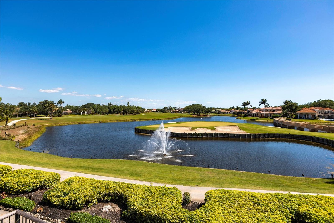
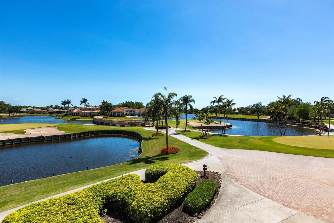
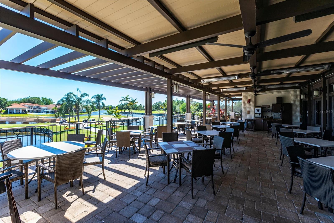
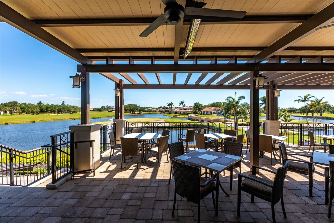
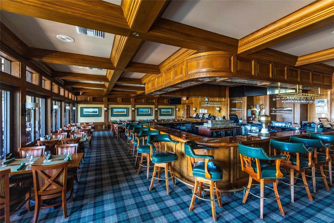
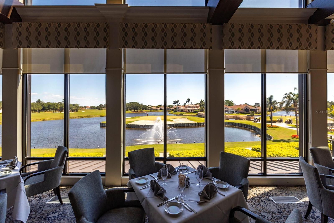
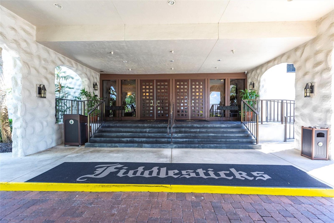
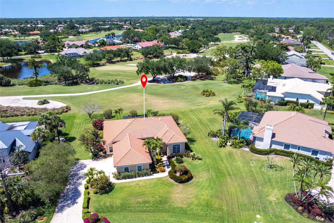
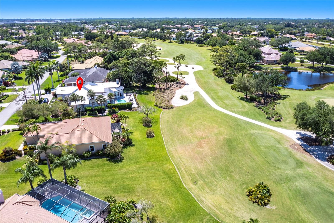
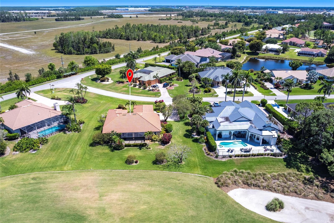
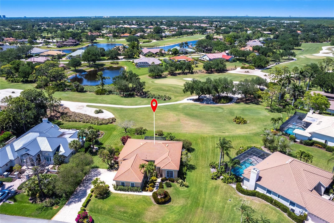
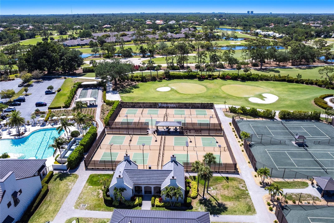
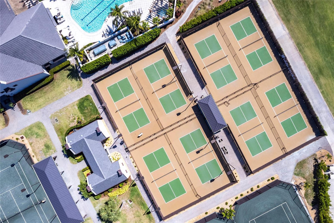
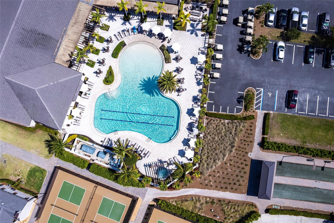
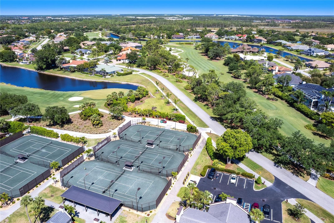
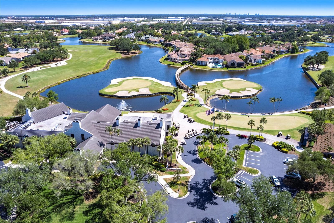
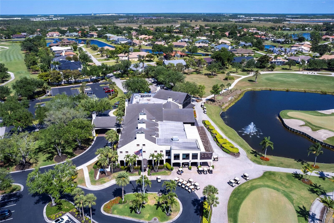
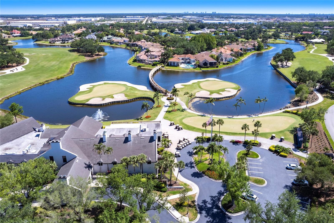
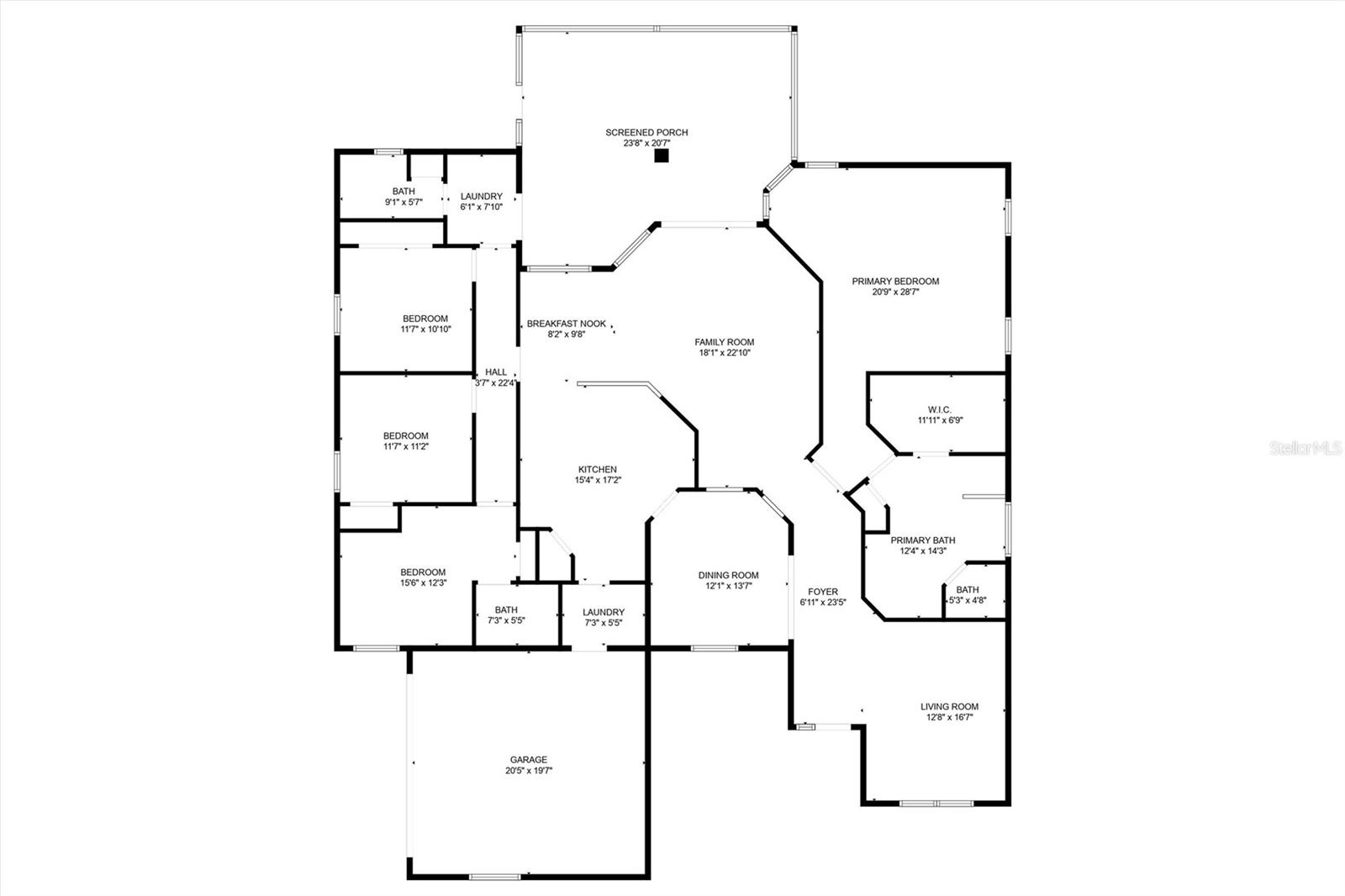
- MLS#: A4649226 ( Residential )
- Street Address: 15420 Greenock Lane
- Viewed: 30
- Price: $769,000
- Price sqft: $198
- Waterfront: No
- Year Built: 2001
- Bldg sqft: 3883
- Bedrooms: 4
- Total Baths: 3
- Full Baths: 3
- Garage / Parking Spaces: 3
- Days On Market: 50
- Additional Information
- Geolocation: 26.5186 / -81.8067
- County: LEE
- City: FORT MYERS
- Zipcode: 33912
- Subdivision: Fiddlesticks Country Club
- Provided by: EXIT KING REALTY
- Contact: Brenda Hill
- 941-497-6060

- DMCA Notice
-
DescriptionMLS# 225038862 Just Listed! Elegant 4 Bedroom Home in Fort Myers, Fiddlesticks Golf & Country Club. Welcome to your dream home in one of Fort Myers most sought after neighborhoods! This spacious and beautifully maintained 4 bedroom, 3 bathroom residence offers 2,688 square feet of elegant living space and is perfectly situated on a serene street in a lush, well established community. Property Highlights: Open concept floor plan with abundant natural light and 12 ft ceilings. Gourmet kitchen with Corian countertops, custom cabinetry, and a large kitchen island. Luxurious master suite featuring walk in closets and a spa style en suite bath with dual vanities, soaking tub, and walk in shower. 3 Spacious guest bedrooms and flexible living areas ideal for family, home office, or entertainment. 3 full bathrooms with modern finishes and Expansive lanai with panoramic views overlooking the 13th & 14th holes. Perfect for outdoor dining and Florida sunsets. Lush landscaping and curb appeal with mature trees and a welcoming entryway. Attached 3 car garage with ample driveway parking. Location Perks: Located in a quiet, upscale neighborhood close to shopping, dining, and top rated schools. Minutes from beaches and major roadways for easy commuting. Dont miss your chance to own this stunning piece of paradise in Fort Myers. Schedule your private showing today!
Property Location and Similar Properties
All
Similar
Features
Appliances
- Dishwasher
- Disposal
- Dryer
- Electric Water Heater
- Exhaust Fan
- Microwave
- Range
- Refrigerator
- Washer
Association Amenities
- Fitness Center
- Gated
- Golf Course
- Pickleball Court(s)
- Pool
- Racquetball
- Sauna
- Security
- Spa/Hot Tub
- Tennis Court(s)
Home Owners Association Fee
- 1990.00
Association Name
- Angela Amaro
Association Phone
- 239-210-2774
Carport Spaces
- 0.00
Close Date
- 0000-00-00
Cooling
- Central Air
- Humidity Control
Country
- US
Covered Spaces
- 0.00
Flooring
- Carpet
Garage Spaces
- 3.00
Heating
- Central
Insurance Expense
- 0.00
Interior Features
- Ceiling Fans(s)
- High Ceilings
- In Wall Pest System
- Open Floorplan
- Pest Guard System
- Primary Bedroom Main Floor
- Split Bedroom
- Walk-In Closet(s)
- Window Treatments
Legal Description
- FIDDLESTICKS COUNTRY CLUB PB 34 PG 144 LOT 15
Levels
- One
Living Area
- 2688.00
Area Major
- 33912 - Fort Myers
Net Operating Income
- 0.00
Occupant Type
- Owner
Open Parking Spaces
- 0.00
Other Expense
- 0.00
Parcel Number
- 33-45-25-04-00000.0150
Pets Allowed
- Breed Restrictions
Property Type
- Residential
Roof
- Tile
Sewer
- Public Sewer
Tax Year
- 2024
Township
- 45
Utilities
- Cable Connected
- Electricity Connected
- Phone Available
- Sewer Connected
- Underground Utilities
- Water Connected
View
- Golf Course
Views
- 30
Virtual Tour Url
- https://www.propertypanorama.com/instaview/stellar/A4649226
Water Source
- Public
Year Built
- 2001
Zoning Code
- PUD
Disclaimer: All information provided is deemed to be reliable but not guaranteed.
Listing Data ©2025 Greater Fort Lauderdale REALTORS®
Listings provided courtesy of The Hernando County Association of Realtors MLS.
Listing Data ©2025 REALTOR® Association of Citrus County
Listing Data ©2025 Royal Palm Coast Realtor® Association
The information provided by this website is for the personal, non-commercial use of consumers and may not be used for any purpose other than to identify prospective properties consumers may be interested in purchasing.Display of MLS data is usually deemed reliable but is NOT guaranteed accurate.
Datafeed Last updated on June 7, 2025 @ 12:00 am
©2006-2025 brokerIDXsites.com - https://brokerIDXsites.com
Sign Up Now for Free!X
Call Direct: Brokerage Office: Mobile: 352.585.0041
Registration Benefits:
- New Listings & Price Reduction Updates sent directly to your email
- Create Your Own Property Search saved for your return visit.
- "Like" Listings and Create a Favorites List
* NOTICE: By creating your free profile, you authorize us to send you periodic emails about new listings that match your saved searches and related real estate information.If you provide your telephone number, you are giving us permission to call you in response to this request, even if this phone number is in the State and/or National Do Not Call Registry.
Already have an account? Login to your account.

