
- Lori Ann Bugliaro P.A., REALTOR ®
- Tropic Shores Realty
- Helping My Clients Make the Right Move!
- Mobile: 352.585.0041
- Fax: 888.519.7102
- 352.585.0041
- loribugliaro.realtor@gmail.com
Contact Lori Ann Bugliaro P.A.
Schedule A Showing
Request more information
- Home
- Property Search
- Search results
- 2483 Bay Street, SARASOTA, FL 34237
Property Photos
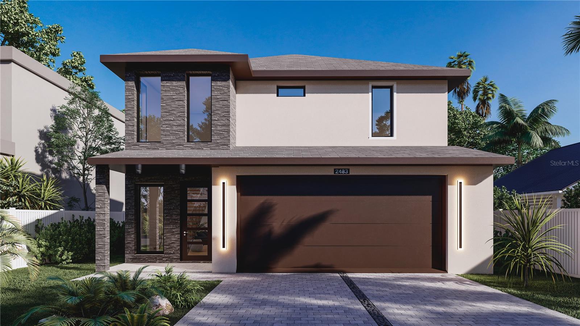

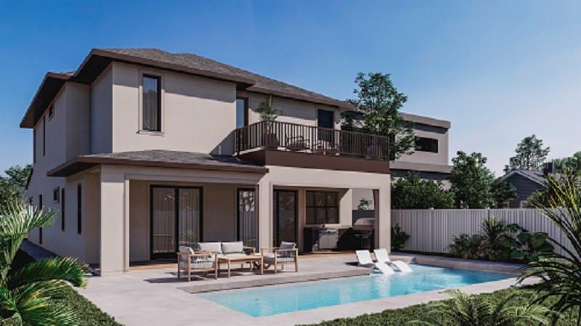
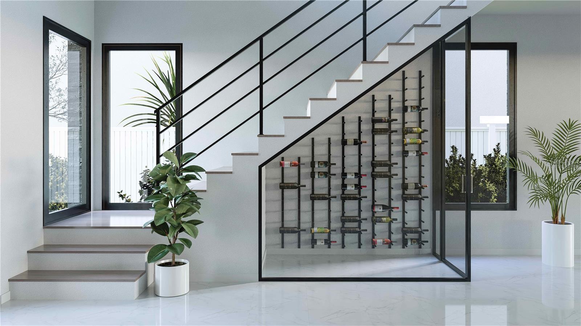
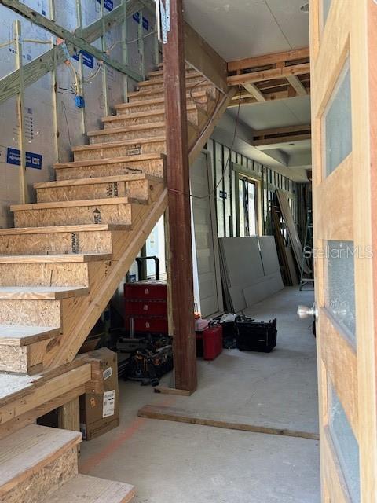
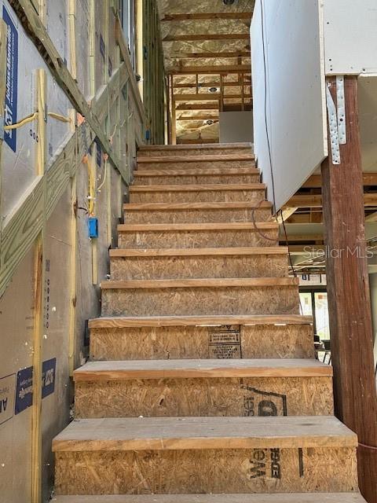
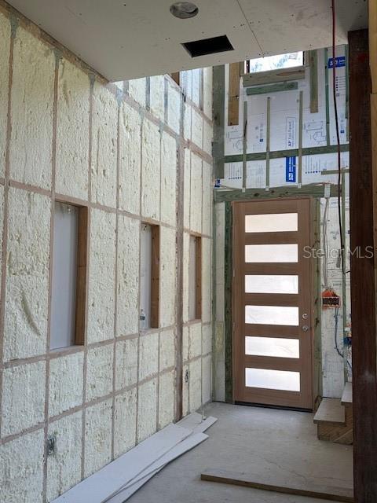
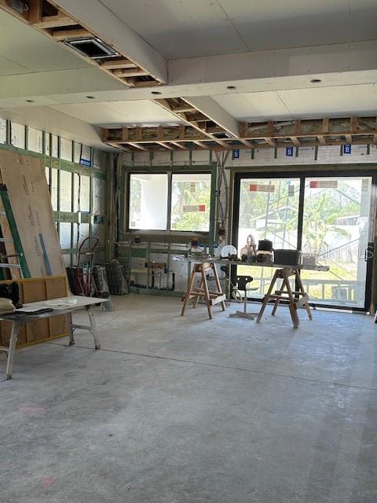
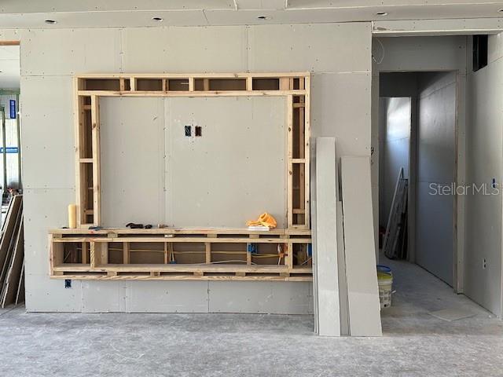
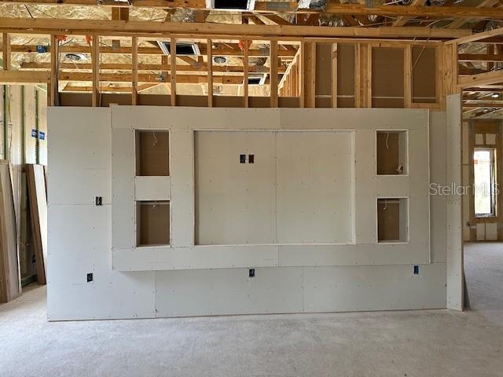
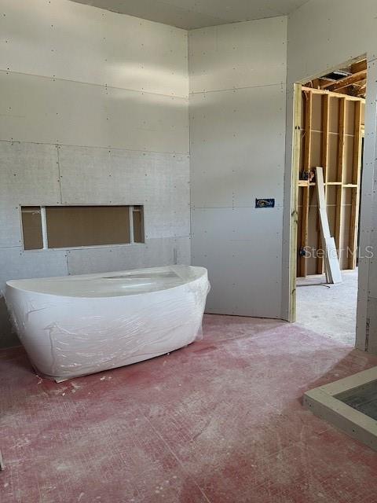
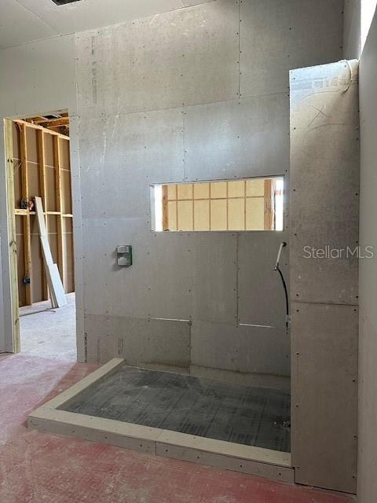
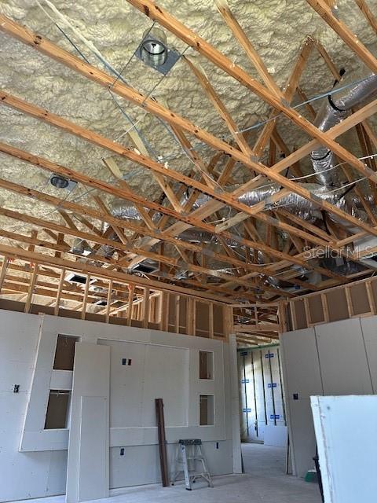
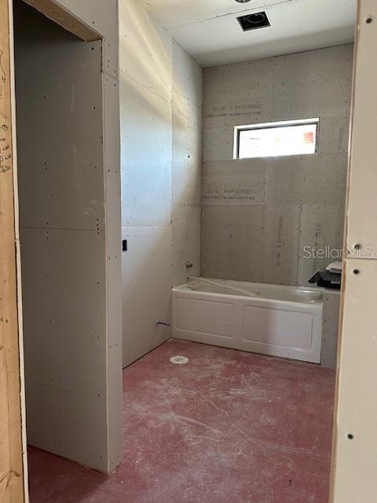
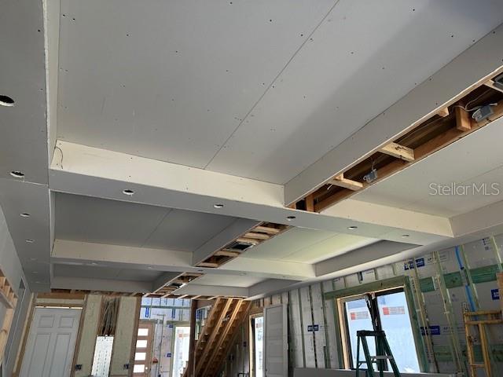

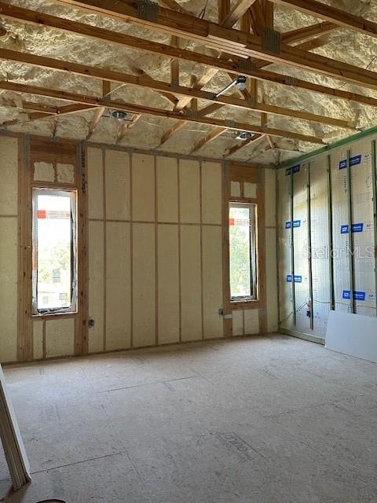
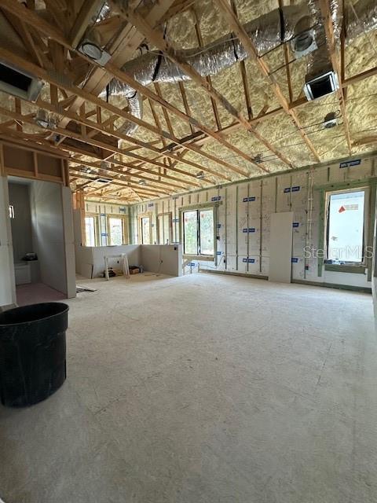
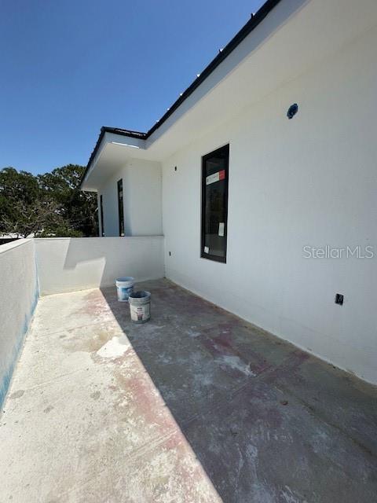
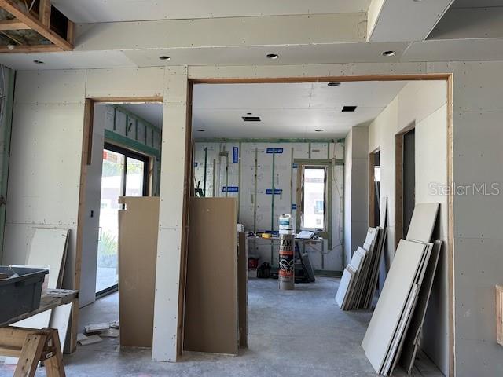
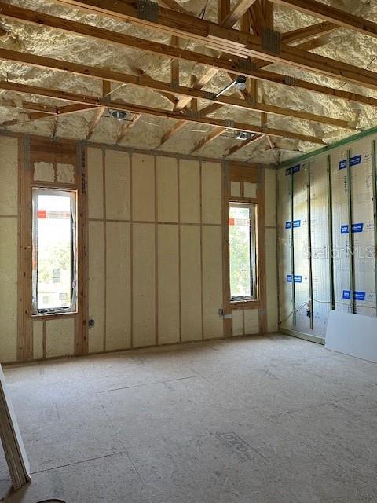
- MLS#: A4649411 ( Residential )
- Street Address: 2483 Bay Street
- Viewed: 76
- Price: $1,945,000
- Price sqft: $527
- Waterfront: No
- Year Built: 2024
- Bldg sqft: 3693
- Bedrooms: 4
- Total Baths: 4
- Full Baths: 3
- 1/2 Baths: 1
- Garage / Parking Spaces: 2
- Days On Market: 49
- Additional Information
- Geolocation: 27.3281 / -82.5202
- County: SARASOTA
- City: SARASOTA
- Zipcode: 34237
- Subdivision: Hudson Park
- Elementary School: Southside Elementary
- Middle School: Sarasota Middle
- High School: Sarasota High
- Provided by: EXIT KING REALTY
- Contact: Erika Budai
- 941-497-6060

- DMCA Notice
-
DescriptionOne or more photo(s) has been virtually staged. Under Construction. Welcome to the pinnacle of urban contemporary living in Sarasota! Construction is set to be completed by the end of Junedont wait, now is the perfect time to customize this stunning two story solid block NOVICO style home to your taste. This exquisite modern home features 4 bedrooms plus a spacious loft/family room with a wet bara flexible layout that can easily accommodate a 5th bedroom if desired. With 3.5 bathrooms, high end finishes, and a touch of European design, this home boasts an open floor plan and exceptional features including: 10 foot ceilings throughout 8 foot tall doors Central vacuum system EV charger in the garage Built to the highest standards with the latest hurricane updates, the home includes impact windows and doors, a standing seam metal roof, an insulated garage with an impact rated door, and sits at a 27.95' elevation for added peace of mind. Inside, youll be captivated by the 2,894 SqFt of elegant living space. The grand entryway and staircasewith a built in wine cellar tucked beneathlead into a luminous open concept living, dining, and kitchen area. There's also a versatile flex room that can serve as a mother in law suite, a main level master bedroom with en suite, or a formal dining room. The kitchen features sleek quartz countertops and stainless steel appliancesperfect for entertaining and large family gatherings. Upstairs, the luxurious master suite includes a walk in closet, a spa like bathroom with a standalone whirlpool tub, and a separate shower with multiple showerheads. The open loft/family room and two additional bedrooms complete the second floor. One bedroom offers balcony access with breathtaking views of the private, secluded backyard and pool. Out back, enjoy an expansive covered patio with an outdoor kitchen and dining area, a large heated saltwater pool featuring a waterfall and massage jets, an outdoor shower, and lush garden space ideal for entertaining. Located in the highly desirable Arlington Park/Hudson Park neighborhood, this home offers access to top rated schools, family amenities, and the 18.5 mile Legacy Trail connecting downtown Sarasota to Venice. You're just minutes from Southside Village shops and restaurants, Arlington Park, Sarasota Memorial Hospital, downtown Sarasota, Bayfront Park and Marina, St. Armands Circle, and the world renowned beaches of Lido Key and Siesta Key. Call today to schedule a private showing and finalize your selections for flooring and finishes! *Please note: Finishes are subject to change based on availability. Changes may be made by the builder or owner. **Seller is willing to assist with closing costs.**
Property Location and Similar Properties
All
Similar
Features
Appliances
- Bar Fridge
- Built-In Oven
- Cooktop
- Dishwasher
- Disposal
- Electric Water Heater
- Exhaust Fan
- Freezer
- Gas Water Heater
- Microwave
- Range
- Range Hood
- Refrigerator
- Wine Refrigerator
Home Owners Association Fee
- 0.00
Builder Model
- NOVICO
Builder Name
- ZsP Construction
Carport Spaces
- 0.00
Close Date
- 0000-00-00
Cooling
- Central Air
- Zoned
Country
- US
Covered Spaces
- 0.00
Exterior Features
- Balcony
- Garden
- Lighting
- Outdoor Grill
- Outdoor Kitchen
- Outdoor Shower
Fencing
- Vinyl
Flooring
- Hardwood
- Epoxy
- Tile
Furnished
- Unfurnished
Garage Spaces
- 2.00
Heating
- Central
- Electric
- Exhaust Fan
- Heat Pump
- Zoned
High School
- Sarasota High
Insurance Expense
- 0.00
Interior Features
- Built-in Features
- Cathedral Ceiling(s)
- Ceiling Fans(s)
- Central Vaccum
- Coffered Ceiling(s)
- Crown Molding
- Dry Bar
- Eat-in Kitchen
- High Ceilings
- Living Room/Dining Room Combo
- Open Floorplan
- Primary Bedroom Main Floor
- PrimaryBedroom Upstairs
- Solid Surface Counters
- Solid Wood Cabinets
- Stone Counters
- Thermostat
- Walk-In Closet(s)
- Wet Bar
Legal Description
- LOT 22
- BLK D
- HUDSON PARK
Levels
- Two
Living Area
- 2894.00
Lot Features
- City Limits
- Near Public Transit
- Paved
Middle School
- Sarasota Middle
Area Major
- 34237 - Sarasota
Net Operating Income
- 0.00
New Construction Yes / No
- Yes
Occupant Type
- Vacant
Open Parking Spaces
- 0.00
Other Expense
- 0.00
Other Structures
- Outdoor Kitchen
Parcel Number
- 2034070011
Parking Features
- Driveway
- Electric Vehicle Charging Station(s)
- Garage Door Opener
- Off Street
- Open
Pets Allowed
- Yes
Pool Features
- Gunite
- Heated
- In Ground
- Lighting
- Salt Water
- Self Cleaning
- Tile
Possession
- Close Of Escrow
Property Condition
- Under Construction
Property Type
- Residential
Roof
- Metal
School Elementary
- Southside Elementary
Sewer
- Public Sewer
Style
- Contemporary
- Custom
Tax Year
- 2024
Township
- 36S
Utilities
- Cable Available
- Electricity Available
- Electricity Connected
- Propane
- Public
- Water Available
- Water Connected
View
- Garden
- Pool
Views
- 76
Virtual Tour Url
- https://www.propertypanorama.com/instaview/stellar/A4649411
Water Source
- Public
Year Built
- 2024
Zoning Code
- RSF4
Disclaimer: All information provided is deemed to be reliable but not guaranteed.
Listing Data ©2025 Greater Fort Lauderdale REALTORS®
Listings provided courtesy of The Hernando County Association of Realtors MLS.
Listing Data ©2025 REALTOR® Association of Citrus County
Listing Data ©2025 Royal Palm Coast Realtor® Association
The information provided by this website is for the personal, non-commercial use of consumers and may not be used for any purpose other than to identify prospective properties consumers may be interested in purchasing.Display of MLS data is usually deemed reliable but is NOT guaranteed accurate.
Datafeed Last updated on June 6, 2025 @ 12:00 am
©2006-2025 brokerIDXsites.com - https://brokerIDXsites.com
Sign Up Now for Free!X
Call Direct: Brokerage Office: Mobile: 352.585.0041
Registration Benefits:
- New Listings & Price Reduction Updates sent directly to your email
- Create Your Own Property Search saved for your return visit.
- "Like" Listings and Create a Favorites List
* NOTICE: By creating your free profile, you authorize us to send you periodic emails about new listings that match your saved searches and related real estate information.If you provide your telephone number, you are giving us permission to call you in response to this request, even if this phone number is in the State and/or National Do Not Call Registry.
Already have an account? Login to your account.

