
- Lori Ann Bugliaro P.A., REALTOR ®
- Tropic Shores Realty
- Helping My Clients Make the Right Move!
- Mobile: 352.585.0041
- Fax: 888.519.7102
- 352.585.0041
- loribugliaro.realtor@gmail.com
Contact Lori Ann Bugliaro P.A.
Schedule A Showing
Request more information
- Home
- Property Search
- Search results
- 3405 54th Drive W 102, BRADENTON, FL 34210
Property Photos
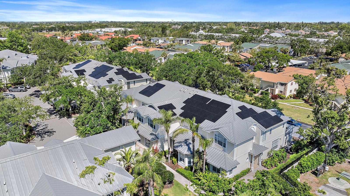

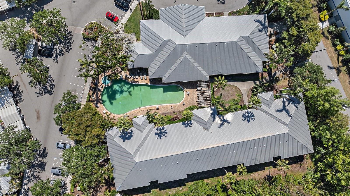
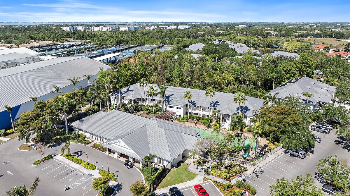
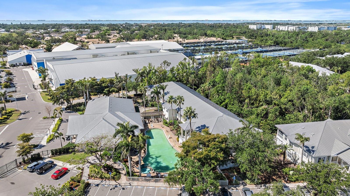
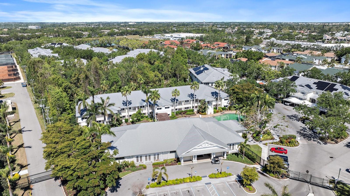
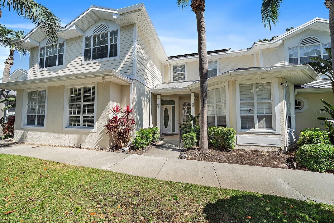
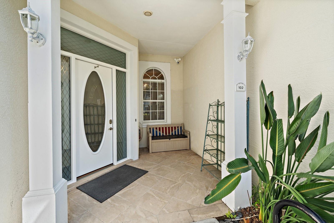
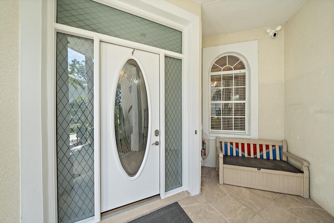
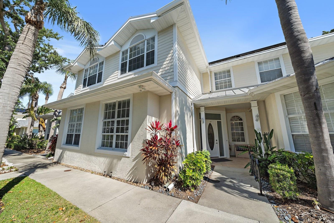
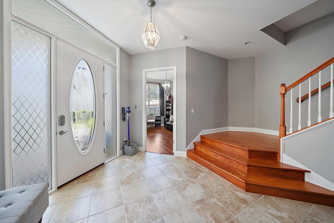
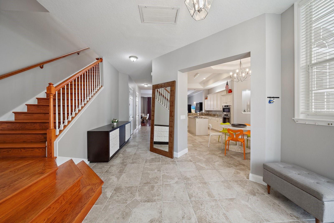
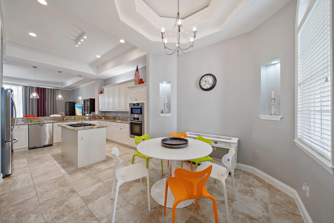
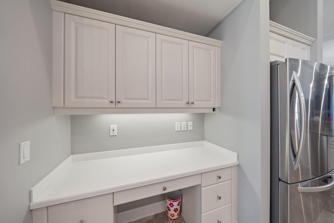
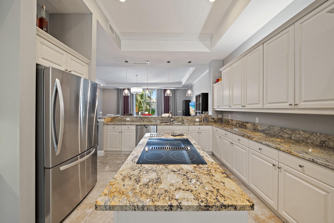
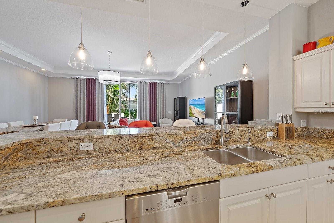
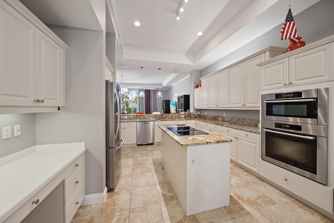
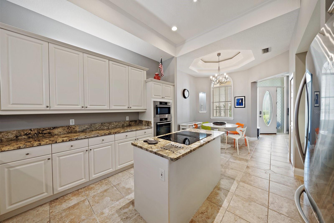
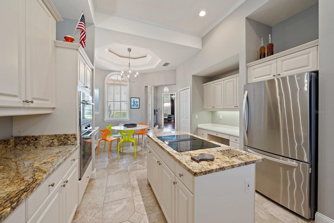
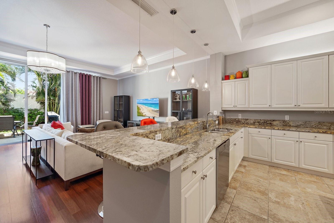
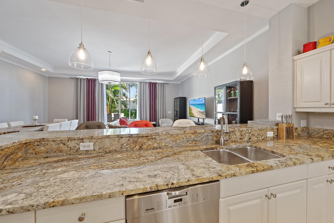
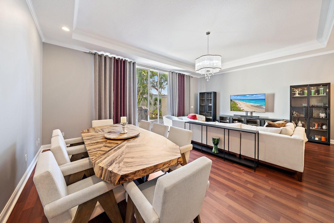
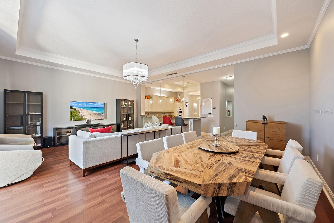
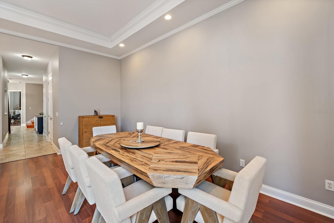
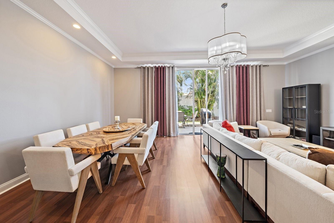
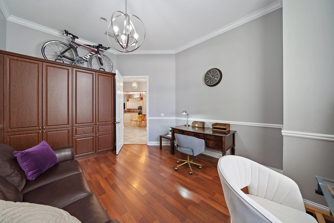
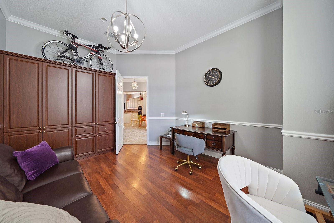
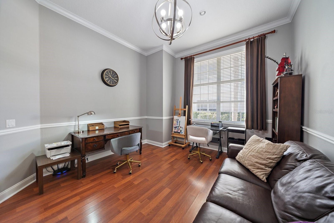
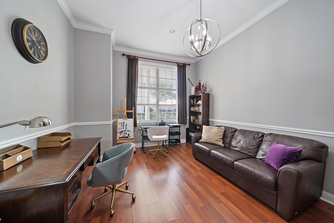
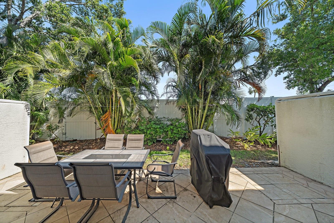
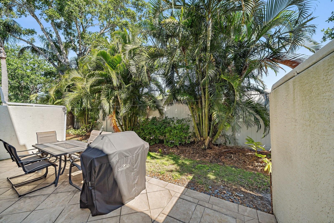
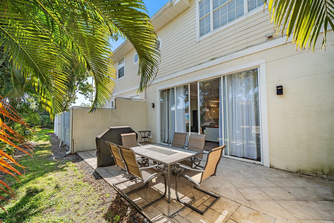
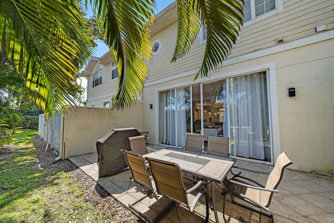
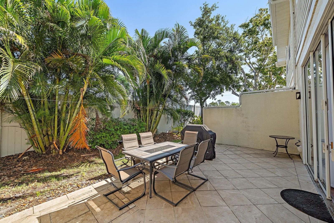
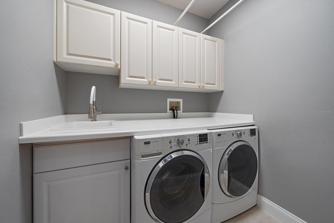
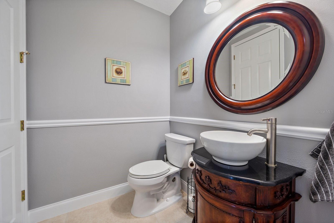
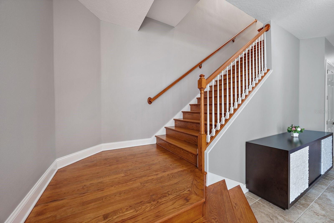
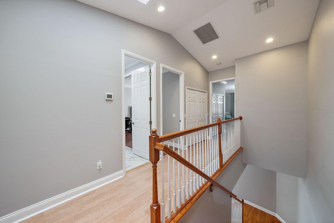
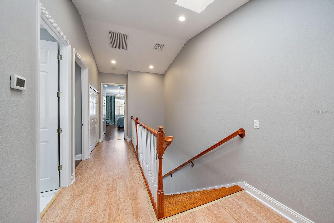
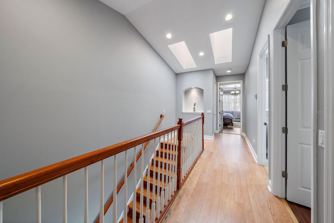
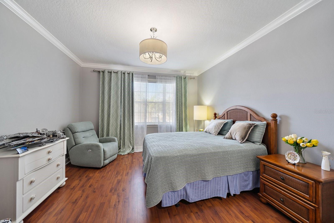
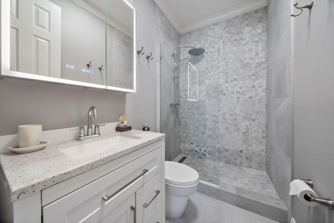
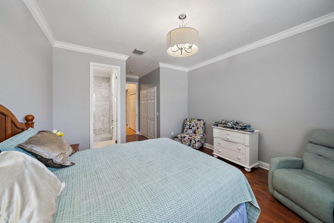
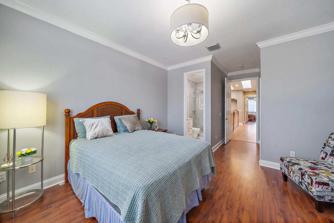
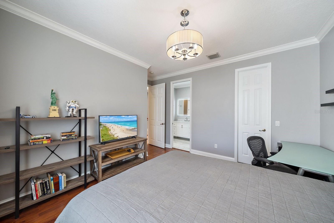
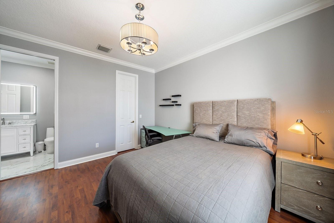
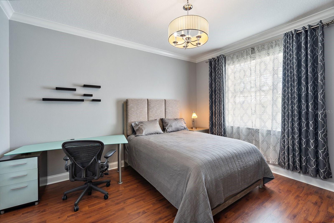
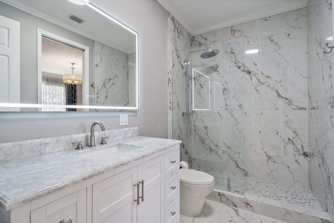
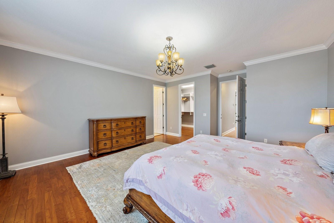
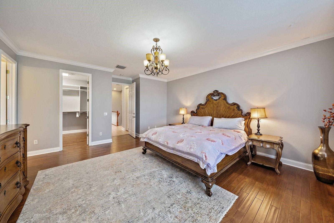
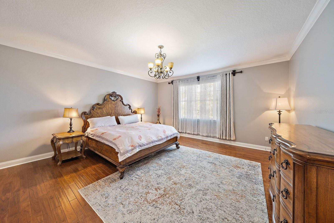
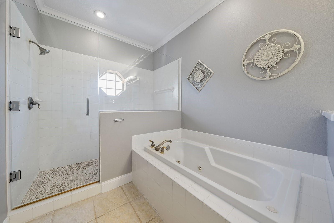
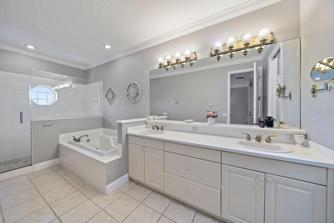
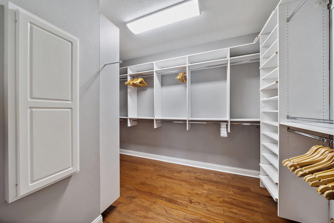
- MLS#: A4649615 ( Residential )
- Street Address: 3405 54th Drive W 102
- Viewed: 3
- Price: $1,250,000
- Price sqft: $397
- Waterfront: No
- Year Built: 2001
- Bldg sqft: 3152
- Bedrooms: 3
- Total Baths: 3
- Full Baths: 2
- 1/2 Baths: 1
- Garage / Parking Spaces: 2
- Days On Market: 34
- Additional Information
- Geolocation: 27.4445 / -82.5964
- County: MANATEE
- City: BRADENTON
- Zipcode: 34210
- Subdivision: Bollettieri Resort Villas Xi
- Building: Bollettieri Resort Villas Xi
- Elementary School: Bayshore Elementary
- Middle School: Electa Arcotte Lee Magnet
- High School: Bayshore High
- Provided by: PREFERRED SHORE LLC
- Contact: Irina Grissom
- 941-999-1179

- DMCA Notice
-
DescriptionExquisite 3 Bedroom Villa in Bollettieri Resort Villas at IMG Academy Discover luxury and comfort in this fully furnished, two story villa located in the Bollettieri Resort Villas community, part of the world renowned IMG Academy. Offering over 3,000 square feet of living space, this 3 bedroom, 3.5 bath home features the largest floor plan in the community and a private outdoor terrace, perfect for relaxation or entertaining. Each of the three spacious bedrooms boasts its own ensuite bathroom, crown molding, and ample closet space. The master suite includes a custom walk in closet, a spa like bathroom with double sinks, a Jacuzzi tub, and a walk in shower. Thoughtfully designed, this villa features elegant flooring throughoutno carpet in sight. The kitchen is a chef's dream with stainless steel appliances, extensive granite countertops, a pantry, and a long breakfast bar. An adjacent dining area flows seamlessly into the family room, which is equipped with surround sound audio, crown molding, and tall sliders that open to one of the community's largest tiled patios. Conveniently located on the ground floor are a home office, a laundry room with built in cabinetry and a sink, and a half bath. This villa also comes with a covered carport and two designated parking spaces. Residents enjoy exclusive access to community amenities, including a heated pool, hot tub, and clubhouse. The neighborhood is gated, ensuring privacy and peace of mind. Nestled in the heart of Bradenton, the Bollettieri Resort Villas are just minutes from SRQ Airport, Bradenton Beach, Anna Maria Island, and Sarasotas vibrant downtown. This is your chance to own a stunning villa in one of Floridas most sought after communitiesschedule your private tour today!
Property Location and Similar Properties
All
Similar
Features
Appliances
- Bar Fridge
- Built-In Oven
- Cooktop
- Dishwasher
- Disposal
- Dryer
- Refrigerator
- Washer
Home Owners Association Fee
- 2114.00
Home Owners Association Fee Includes
- Cable TV
- Pool
- Insurance
- Maintenance Structure
- Maintenance Grounds
- Management
- Pest Control
- Sewer
- Trash
- Water
Association Name
- Colleen Fletcher
Carport Spaces
- 2.00
Close Date
- 0000-00-00
Cooling
- Central Air
Country
- US
Covered Spaces
- 0.00
Exterior Features
- Sidewalk
Flooring
- Ceramic Tile
Garage Spaces
- 0.00
Heating
- Central
High School
- Bayshore High
Insurance Expense
- 0.00
Interior Features
- Ceiling Fans(s)
- Eat-in Kitchen
- High Ceilings
- Open Floorplan
- Walk-In Closet(s)
- Window Treatments
Legal Description
- UNIT 102 BLDG G BOLLETTIERI RESORT VILLAS XI PI#61454.3760/9
Levels
- Two
Living Area
- 3046.00
Middle School
- Electa Arcotte Lee Magnet
Area Major
- 34210 - Bradenton
Net Operating Income
- 0.00
Occupant Type
- Vacant
Open Parking Spaces
- 0.00
Other Expense
- 0.00
Parcel Number
- 6145437609
Pets Allowed
- Number Limit
- Size Limit
Property Type
- Residential
Roof
- Metal
School Elementary
- Bayshore Elementary
Sewer
- Public Sewer
Tax Year
- 2024
Township
- 35S
Unit Number
- 102
Utilities
- Public
Virtual Tour Url
- https://www.propertypanorama.com/instaview/stellar/A4649615
Water Source
- Public
Year Built
- 2001
Zoning Code
- RMF9
Disclaimer: All information provided is deemed to be reliable but not guaranteed.
Listing Data ©2025 Greater Fort Lauderdale REALTORS®
Listings provided courtesy of The Hernando County Association of Realtors MLS.
Listing Data ©2025 REALTOR® Association of Citrus County
Listing Data ©2025 Royal Palm Coast Realtor® Association
The information provided by this website is for the personal, non-commercial use of consumers and may not be used for any purpose other than to identify prospective properties consumers may be interested in purchasing.Display of MLS data is usually deemed reliable but is NOT guaranteed accurate.
Datafeed Last updated on May 24, 2025 @ 12:00 am
©2006-2025 brokerIDXsites.com - https://brokerIDXsites.com
Sign Up Now for Free!X
Call Direct: Brokerage Office: Mobile: 352.585.0041
Registration Benefits:
- New Listings & Price Reduction Updates sent directly to your email
- Create Your Own Property Search saved for your return visit.
- "Like" Listings and Create a Favorites List
* NOTICE: By creating your free profile, you authorize us to send you periodic emails about new listings that match your saved searches and related real estate information.If you provide your telephone number, you are giving us permission to call you in response to this request, even if this phone number is in the State and/or National Do Not Call Registry.
Already have an account? Login to your account.

