
- Lori Ann Bugliaro P.A., REALTOR ®
- Tropic Shores Realty
- Helping My Clients Make the Right Move!
- Mobile: 352.585.0041
- Fax: 888.519.7102
- 352.585.0041
- loribugliaro.realtor@gmail.com
Contact Lori Ann Bugliaro P.A.
Schedule A Showing
Request more information
- Home
- Property Search
- Search results
- 111 Golden Gate Point 802ph, SARASOTA, FL 34236
Property Photos
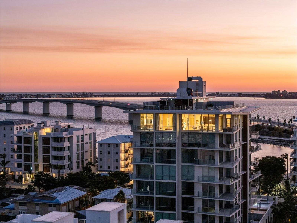

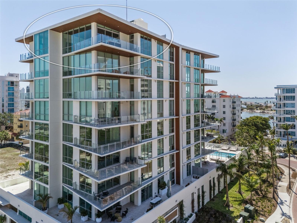
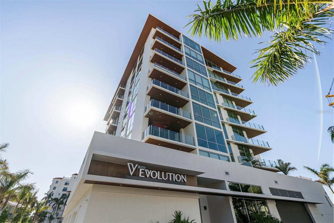
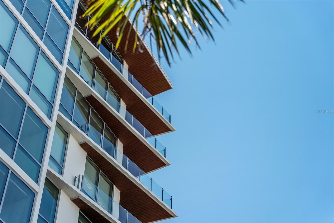
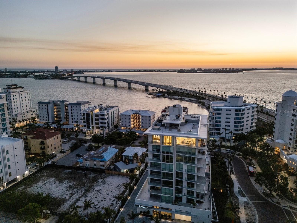
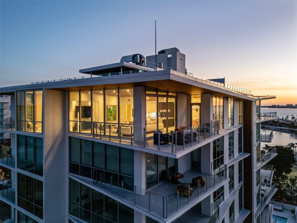
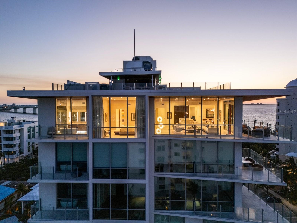
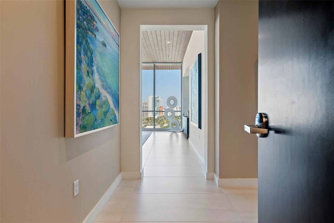
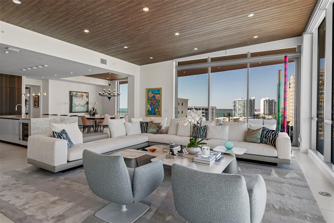
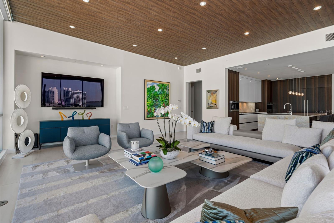
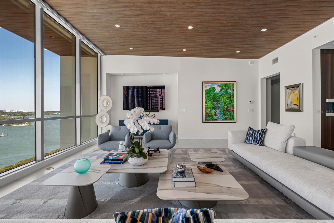
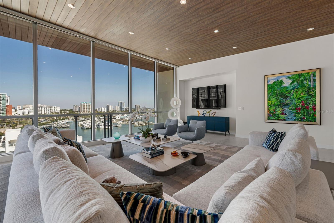
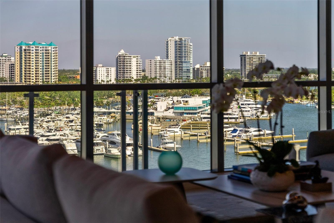
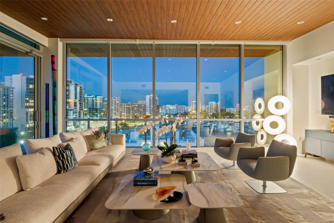
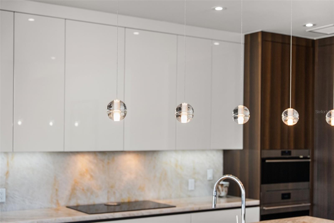
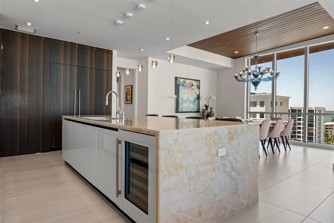
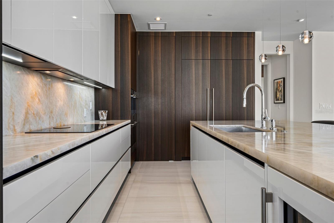
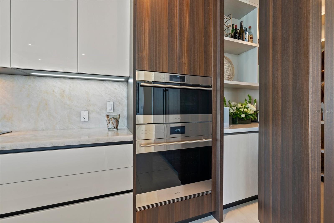
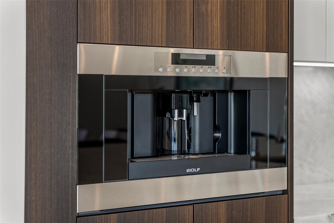
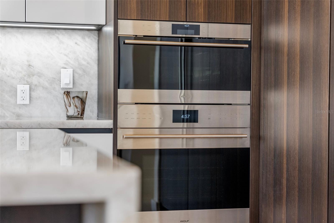
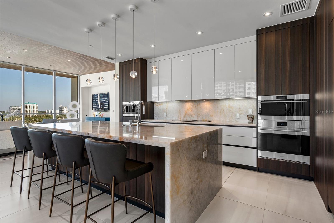
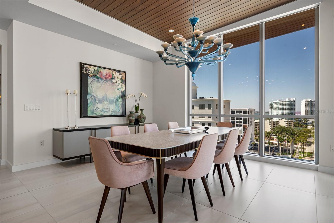
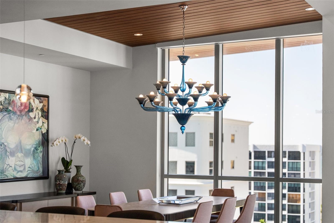
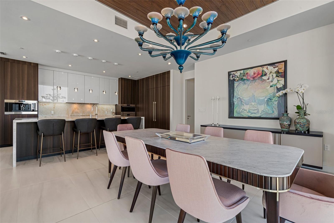
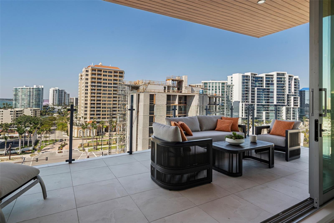
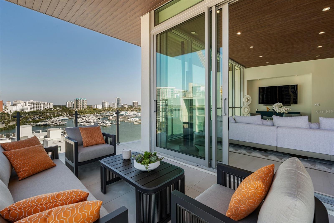
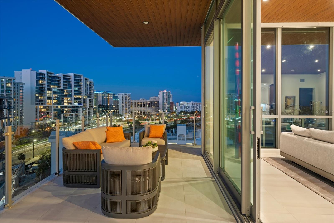
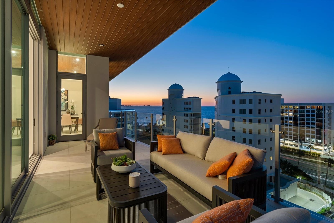
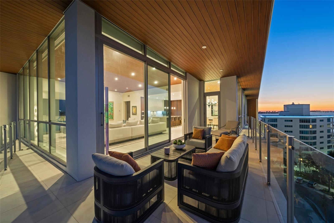
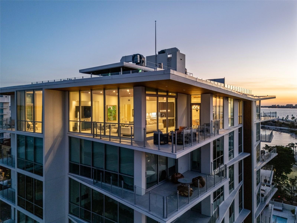
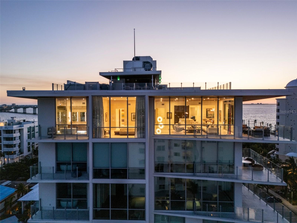
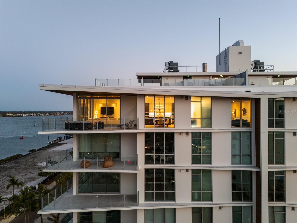
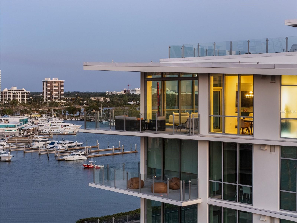
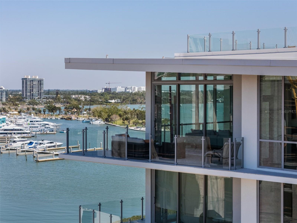
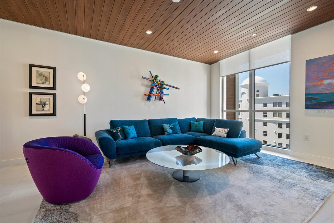
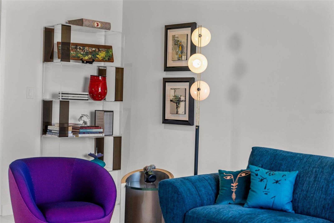
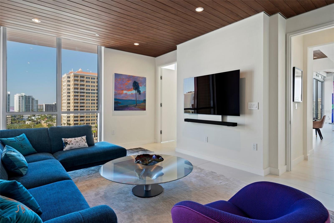
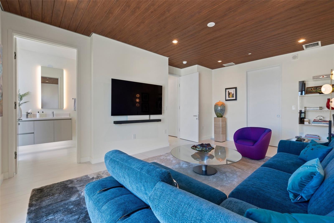
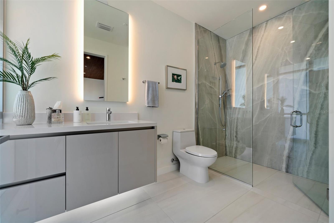
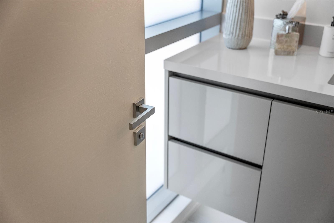
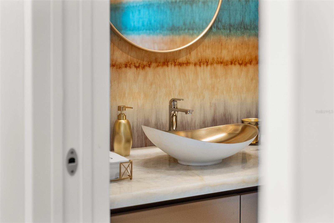
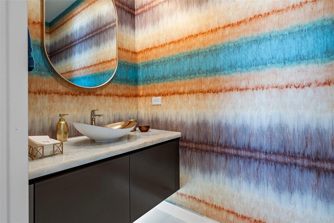
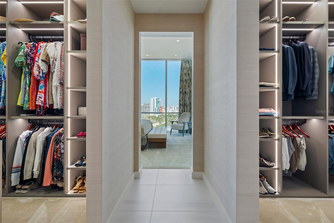
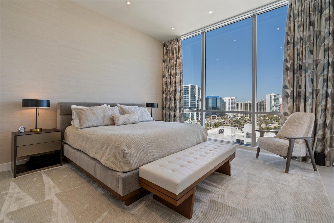
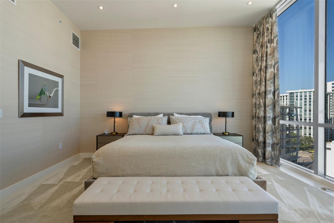
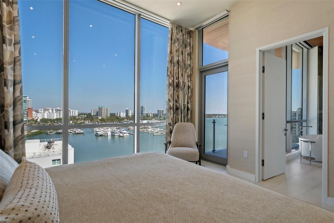
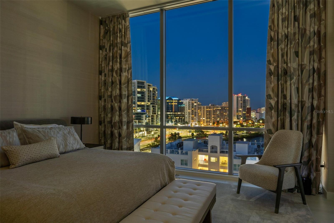
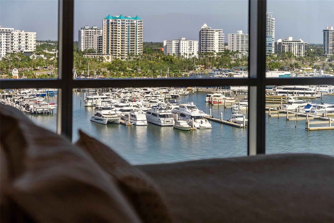
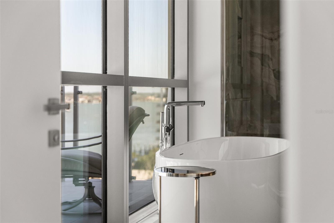
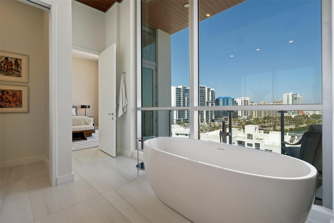
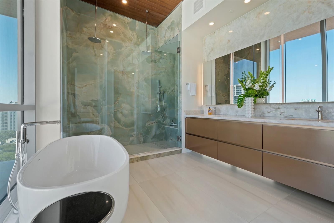
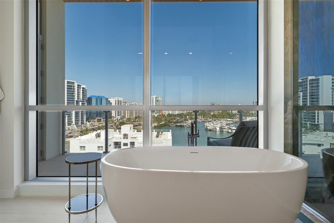
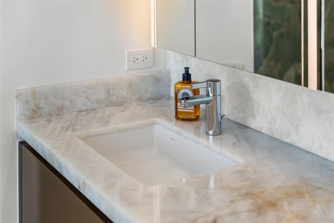
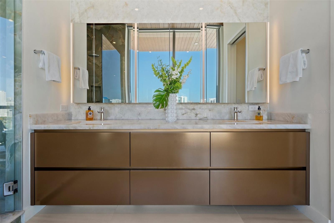
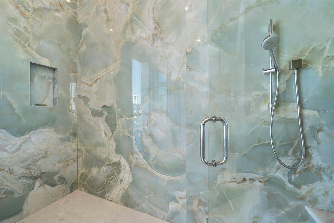
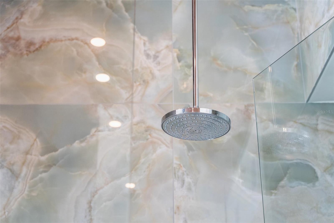
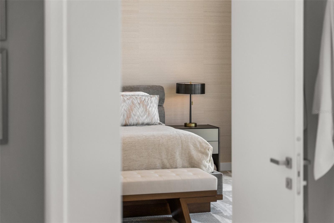
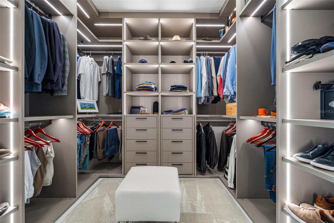
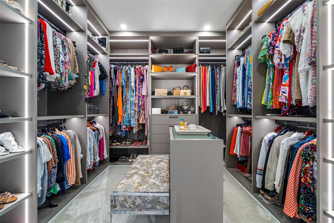
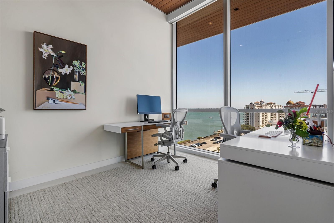
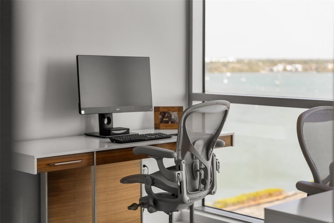
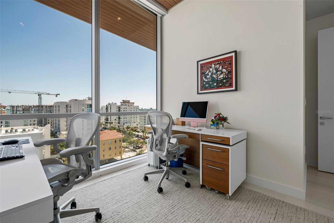
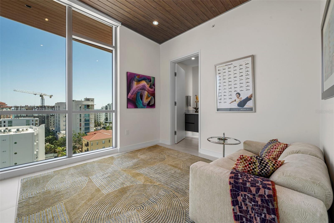
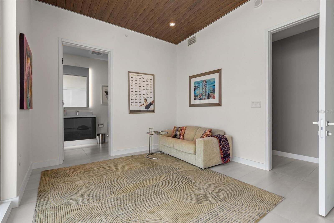
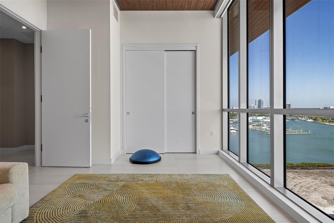
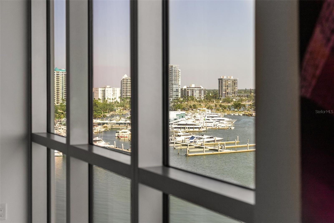
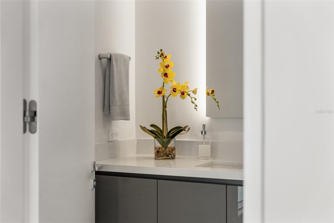
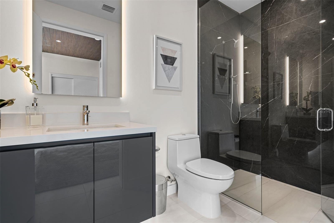
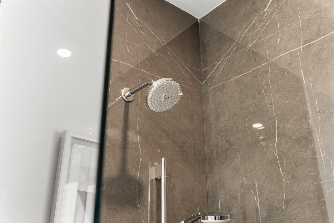
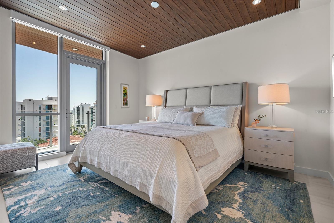
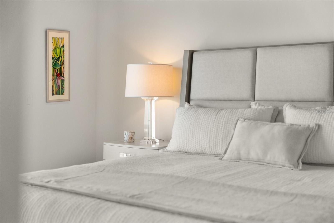
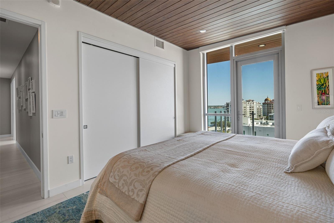
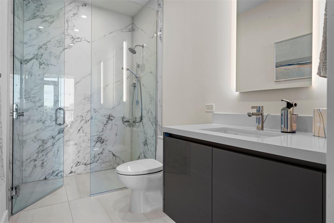
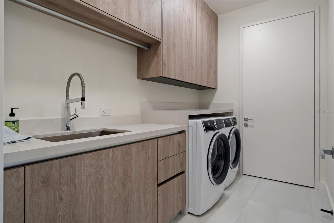
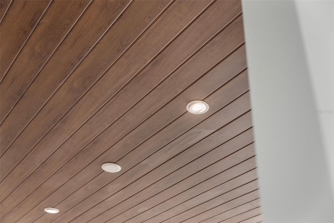
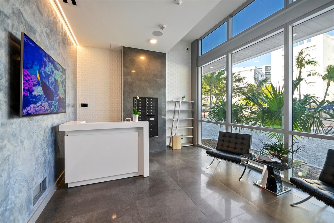
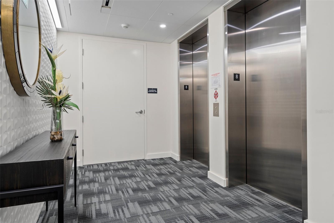
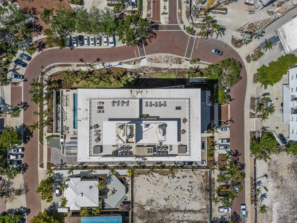
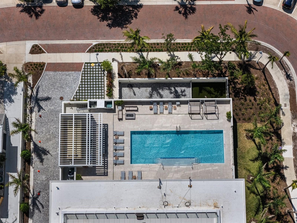
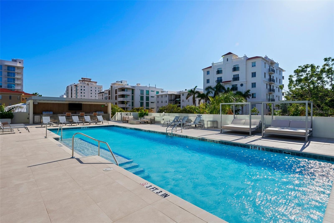
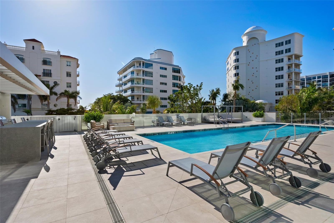
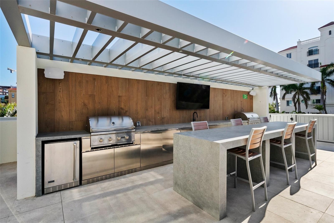
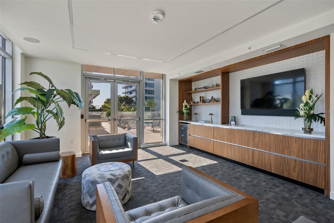
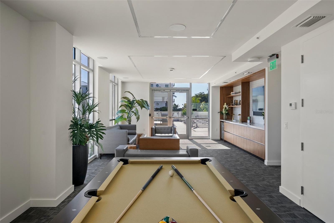
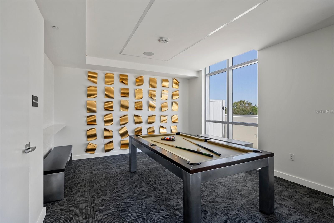
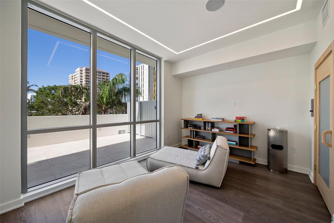
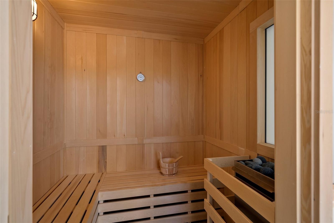
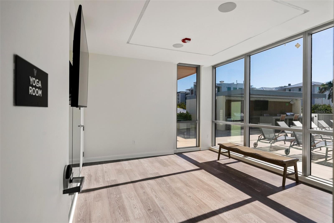
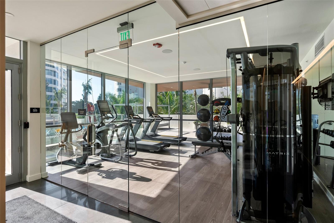
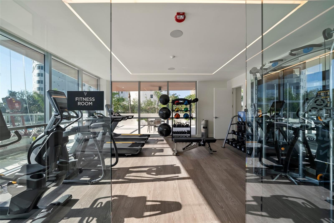
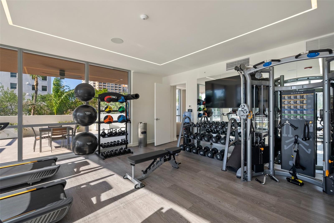
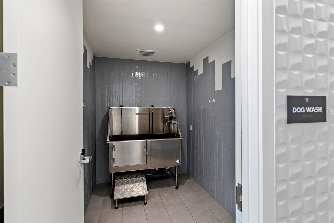
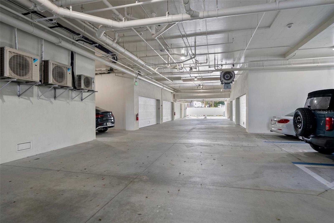
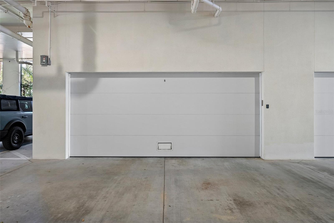
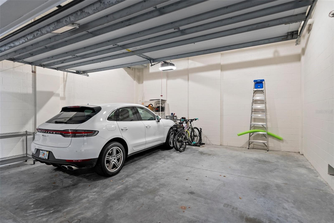
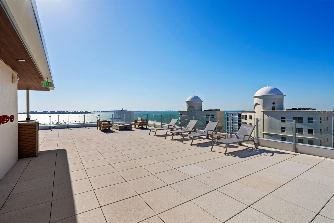
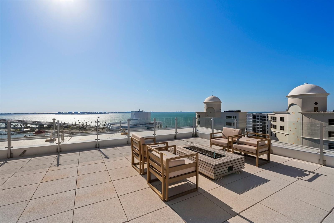
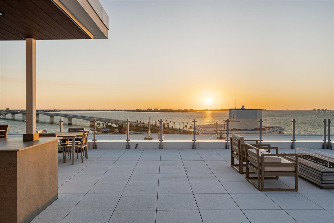
- MLS#: A4649700 ( Residential )
- Street Address: 111 Golden Gate Point 802ph
- Viewed: 162
- Price: $5,995,000
- Price sqft: $1,466
- Waterfront: No
- Year Built: 2024
- Bldg sqft: 4089
- Bedrooms: 4
- Total Baths: 5
- Full Baths: 4
- 1/2 Baths: 1
- Garage / Parking Spaces: 2
- Days On Market: 170
- Additional Information
- Geolocation: 27.3348 / -82.5501
- County: SARASOTA
- City: SARASOTA
- Zipcode: 34236
- Subdivision: Evolution
- Building: Evolution
- Elementary School: Southside Elementary
- Middle School: Booker Middle
- High School: Sarasota High
- Provided by: MICHAEL SAUNDERS & COMPANY
- Contact: Melissa Gissinger
- 941-951-6660

- DMCA Notice
-
DescriptionNow offered at $5,995,000over $1,250,000 below what the sellers have into itthis unmatched value penthouse at the evolution is downtown sarasotas most exclusive high rise opportunity and is just steps away from dining and downtown living. Experience the pinnacle of waterfront luxury in downtown sarasotas largest and most exclusive penthouse residenceat the evolution, a boutique community designed by architect mark sultana, dsdg. This one of a kind, top floor penthouse spans 3,527 sq ft of interior living plus 562 sq ft of wraparound terrace space across three generous balconies for endless possibilities of indoor/ outdoor living. Offering four bedrooms plus a den and 4. 5 baths, this residence provides the comfort of a single family home with the elegance of high rise living. Sweeping north, east, and south water views showcase sarasota bay, the gulf, marina, and the city skyline. Floor to ceiling windows fill the home with natural light and allow year round coastal breezes, and designer lutron electronic shades grace each window, allowing privacy with ease. Interior features include onyx quartz countertops, porcelain tile slabs, oversized porcelain flooring, designer light fixtures, and custom european cabinetry in the kitchen, baths, and closets. The primary suite features silk wallpaper, and a spa inspired bath with dual sinks, a freestanding soaking tub, and onyx quartz and porcelain slab finishes. The chefs kitchen includes wolf appliances, sub zero fridge freezer with filtered water feature, induction cooktop, steam over, built in coffee station, a wine refrigerator, and a hidden walk in pantry. Imported european fixtures complete the space. Enjoy three wraparound terraces for alfresco dining, yoga, or sunset cocktails. The unit includes a deeded private two car garage and is move in ready with every upgrade imaginable. Community amenities at the evolution include a pool with outdoor kitchen, fitness center, yoga room, sauna, club room, and a rooftop terrace with panoramic views, outdoor lounge, spa, and fireplace. With only 20 residences, this is a rare opportunity to own one of sarasotas most exclusive penthouses. Schedule you private tour today and experience the ultimate in penthouse living.
Property Location and Similar Properties
All
Similar
Features
Appliances
- Built-In Oven
- Convection Oven
- Cooktop
- Dishwasher
- Disposal
- Dryer
- Range Hood
- Refrigerator
- Washer
- Water Filtration System
- Wine Refrigerator
Association Amenities
- Clubhouse
- Elevator(s)
- Fitness Center
- Lobby Key Required
- Maintenance
- Other
- Pool
- Sauna
- Security
- Spa/Hot Tub
- Storage
Home Owners Association Fee
- 0.00
Home Owners Association Fee Includes
- Cable TV
- Common Area Taxes
- Pool
- Escrow Reserves Fund
- Insurance
- Maintenance Structure
- Maintenance Grounds
- Maintenance
- Management
- Pest Control
- Recreational Facilities
- Security
- Sewer
Association Name
- Katarina Blythe
Builder Name
- Voeller/Mark Sultana/DSCG Architects
Carport Spaces
- 0.00
Close Date
- 0000-00-00
Cooling
- Central Air
- Humidity Control
- Zoned
Country
- US
Covered Spaces
- 0.00
Exterior Features
- Balcony
- Dog Run
- Gray Water System
- Lighting
- Outdoor Grill
- Outdoor Kitchen
- Outdoor Shower
- Private Mailbox
- Sidewalk
- Sliding Doors
- Storage
Flooring
- Tile
Furnished
- Unfurnished
Garage Spaces
- 2.00
Heating
- Central
- Electric
- Heat Pump
High School
- Sarasota High
Insurance Expense
- 0.00
Interior Features
- High Ceilings
- Living Room/Dining Room Combo
- Open Floorplan
- Primary Bedroom Main Floor
- Solid Wood Cabinets
- Stone Counters
- Thermostat
- Walk-In Closet(s)
- Window Treatments
Legal Description
- UNIT 802
- EVOLUTION
- CB 50 PG 37-49
Levels
- One
Living Area
- 3527.00
Lot Features
- Corner Lot
- FloodZone
- City Limits
- In County
- Near Marina
- Near Public Transit
- Sidewalk
- Paved
Middle School
- Booker Middle
Area Major
- 34236 - Sarasota
Net Operating Income
- 0.00
New Construction Yes / No
- Yes
Occupant Type
- Vacant
Open Parking Spaces
- 0.00
Other Expense
- 0.00
Parcel Number
- 2010081120
Parking Features
- Assigned
- Deeded
- Electric Vehicle Charging Station(s)
- Garage Door Opener
- Ground Level
- Guest
- On Street
- Reserved
- Basement
Pets Allowed
- Breed Restrictions
- Yes
Pool Features
- Fiber Optic Lighting
- Gunite
- Salt Water
Property Condition
- Completed
Property Type
- Residential
Roof
- Concrete
- Membrane
School Elementary
- Southside Elementary
Sewer
- Public Sewer
Style
- Contemporary
- Custom
Tax Year
- 2024
Unit Number
- 802PH
Utilities
- BB/HS Internet Available
- Cable Connected
- Electricity Connected
- Sewer Connected
- Water Connected
View
- City
- Water
Views
- 162
Virtual Tour Url
- https://listings.motionmedia.llc/sites/pnplxxa/unbranded
Water Source
- Public
Year Built
- 2024
Zoning Code
- RMF5
Disclaimer: All information provided is deemed to be reliable but not guaranteed.
Listing Data ©2025 Greater Fort Lauderdale REALTORS®
Listings provided courtesy of The Hernando County Association of Realtors MLS.
Listing Data ©2025 REALTOR® Association of Citrus County
Listing Data ©2025 Royal Palm Coast Realtor® Association
The information provided by this website is for the personal, non-commercial use of consumers and may not be used for any purpose other than to identify prospective properties consumers may be interested in purchasing.Display of MLS data is usually deemed reliable but is NOT guaranteed accurate.
Datafeed Last updated on October 8, 2025 @ 12:00 am
©2006-2025 brokerIDXsites.com - https://brokerIDXsites.com
Sign Up Now for Free!X
Call Direct: Brokerage Office: Mobile: 352.585.0041
Registration Benefits:
- New Listings & Price Reduction Updates sent directly to your email
- Create Your Own Property Search saved for your return visit.
- "Like" Listings and Create a Favorites List
* NOTICE: By creating your free profile, you authorize us to send you periodic emails about new listings that match your saved searches and related real estate information.If you provide your telephone number, you are giving us permission to call you in response to this request, even if this phone number is in the State and/or National Do Not Call Registry.
Already have an account? Login to your account.

