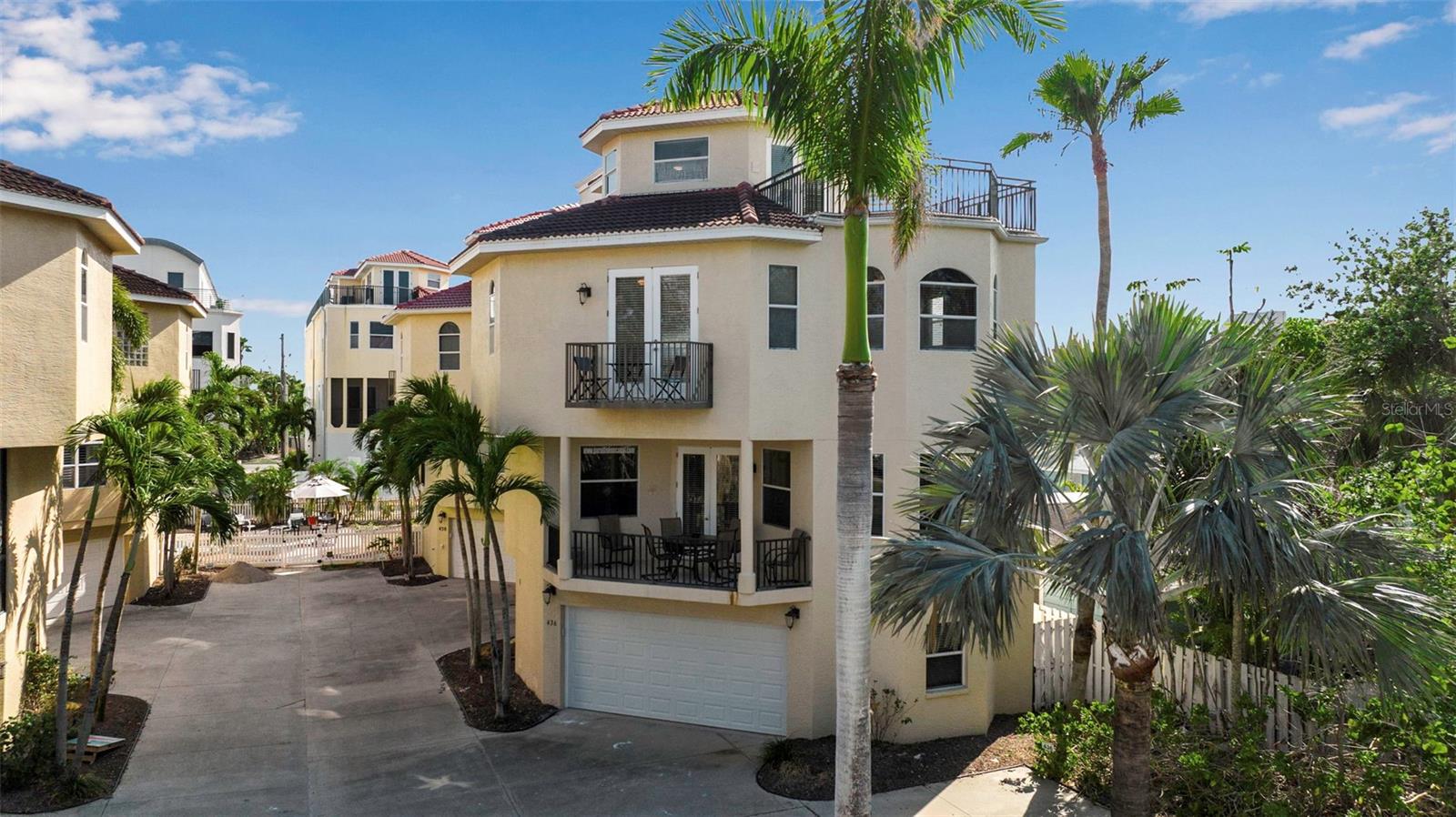
- Lori Ann Bugliaro P.A., REALTOR ®
- Tropic Shores Realty
- Helping My Clients Make the Right Move!
- Mobile: 352.585.0041
- Fax: 888.519.7102
- 352.585.0041
- loribugliaro.realtor@gmail.com
Contact Lori Ann Bugliaro P.A.
Schedule A Showing
Request more information
- Home
- Property Search
- Search results
- 436 Canal Road A, SARASOTA, FL 34242
Property Photos




































































- MLS#: A4650169 ( Residential )
- Street Address: 436 Canal Road A
- Viewed: 133
- Price: $1,750,000
- Price sqft: $443
- Waterfront: No
- Year Built: 2002
- Bldg sqft: 3953
- Bedrooms: 3
- Total Baths: 4
- Full Baths: 3
- 1/2 Baths: 1
- Garage / Parking Spaces: 2
- Days On Market: 68
- Additional Information
- Geolocation: 27.2718 / -82.5604
- County: SARASOTA
- City: SARASOTA
- Zipcode: 34242
- Subdivision: Siesta Villas 1
- Building: Siesta Villas 1
- Elementary School: Phillippi Shores
- Middle School: Brookside
- High School: Sarasota
- Provided by: COLDWELL BANKER REALTY

- DMCA Notice
-
DescriptionWelcome to 436 Canal Road, a beautifully appointed 3 bedroom, 3.5 bathroom retreat with 2,756 square feet of luxury living, just a short walk to world famous Siesta Key Beach and the lively Siesta Key Village. It is a 3 bedroom in county records, but set up as a 4 bedroom (no closet). This turnkey furnished home is a rare find with strong investment potentialprojected to generate over $180,000 annually in rental income(approved for STR). From the moment you enter, you'll appreciate the bright, open layout and upscale finishes throughout. The gourmet kitchen features granite countertops, stainless steel appliances, and plenty of room to entertain. The home features an elevator that provides access to all four floors, offering ease and accessibility from the garage to the rooftop terrace. On the top floor, enjoy an additional full bathroom and flexible living space thats perfect for two guest bedsbringing the total potential sleeping capacity up to 10 guests. Unwind on your private rooftop terrace with ocean viewsideal for sunbathing, morning coffee, or an evening glass of wine as the sun sets over the Gulf. The oversized garage level was thoughtfully designed as a washout level, offering protection during last years storms and peace of mind for future resilience. Theres ample space for cars, golf carts, bikes, beach gear, fishing equipment, and even space to create a game room. Enjoy community amenities including a pool giving you even more ways to embrace the laid back island lifestyle. Whether you're looking for your dream beach home or a high performing vacation rental, This home has it all. Siesta Key living doesnt get any better.
Property Location and Similar Properties
All
Similar
Features
Appliances
- Built-In Oven
- Cooktop
- Dishwasher
- Disposal
- Dryer
- Electric Water Heater
- Exhaust Fan
- Freezer
- Microwave
- Refrigerator
- Washer
Home Owners Association Fee
- 2497.00
Home Owners Association Fee Includes
- Pool
- Maintenance Grounds
- Management
Association Name
- Wisdom Community Management
Association Phone
- 9413564688
Carport Spaces
- 0.00
Close Date
- 0000-00-00
Cooling
- Central Air
Country
- US
Covered Spaces
- 0.00
Exterior Features
- Balcony
- Sliding Doors
Flooring
- Carpet
- Ceramic Tile
- Travertine
Furnished
- Turnkey
Garage Spaces
- 2.00
Heating
- Central
High School
- Sarasota High
Insurance Expense
- 0.00
Interior Features
- Cathedral Ceiling(s)
- Ceiling Fans(s)
- Eat-in Kitchen
- Elevator
- High Ceilings
- Kitchen/Family Room Combo
- Living Room/Dining Room Combo
- Open Floorplan
- Vaulted Ceiling(s)
Legal Description
- UNIT A SIESTA VILLAS 1
Levels
- Three Or More
Living Area
- 2756.00
Middle School
- Brookside Middle
Area Major
- 34242 - Sarasota/Crescent Beach/Siesta Key
Net Operating Income
- 0.00
Occupant Type
- Tenant
Open Parking Spaces
- 0.00
Other Expense
- 0.00
Parcel Number
- 0082126001
Pets Allowed
- Yes
Property Type
- Residential
Roof
- Concrete
- Tile
School Elementary
- Phillippi Shores Elementary
Sewer
- Public Sewer
Tax Year
- 2024
Utilities
- BB/HS Internet Available
- Cable Connected
- Electricity Connected
- Sewer Connected
- Water Connected
Views
- 133
Virtual Tour Url
- https://listings.threesixtyviews.net/videos/019668aa-a9c8-732f-a4a7-c7fbdb7e6a67
Water Source
- Public
Year Built
- 2002
Disclaimer: All information provided is deemed to be reliable but not guaranteed.
Listing Data ©2025 Greater Fort Lauderdale REALTORS®
Listings provided courtesy of The Hernando County Association of Realtors MLS.
Listing Data ©2025 REALTOR® Association of Citrus County
Listing Data ©2025 Royal Palm Coast Realtor® Association
The information provided by this website is for the personal, non-commercial use of consumers and may not be used for any purpose other than to identify prospective properties consumers may be interested in purchasing.Display of MLS data is usually deemed reliable but is NOT guaranteed accurate.
Datafeed Last updated on July 5, 2025 @ 12:00 am
©2006-2025 brokerIDXsites.com - https://brokerIDXsites.com
Sign Up Now for Free!X
Call Direct: Brokerage Office: Mobile: 352.585.0041
Registration Benefits:
- New Listings & Price Reduction Updates sent directly to your email
- Create Your Own Property Search saved for your return visit.
- "Like" Listings and Create a Favorites List
* NOTICE: By creating your free profile, you authorize us to send you periodic emails about new listings that match your saved searches and related real estate information.If you provide your telephone number, you are giving us permission to call you in response to this request, even if this phone number is in the State and/or National Do Not Call Registry.
Already have an account? Login to your account.

