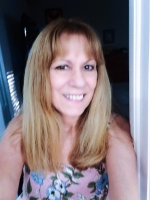
- Lori Ann Bugliaro P.A., REALTOR ®
- Tropic Shores Realty
- Helping My Clients Make the Right Move!
- Mobile: 352.585.0041
- Fax: 888.519.7102
- 352.585.0041
- loribugliaro.realtor@gmail.com
Contact Lori Ann Bugliaro P.A.
Schedule A Showing
Request more information
- Home
- Property Search
- Search results
- 17885 Cherished Loop, LAKEWOOD RANCH, FL 34211
Property Photos
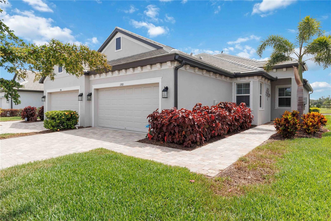

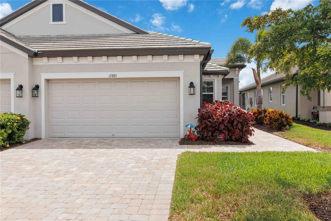
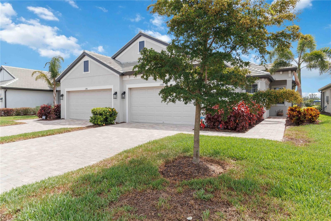
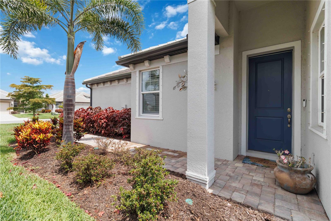
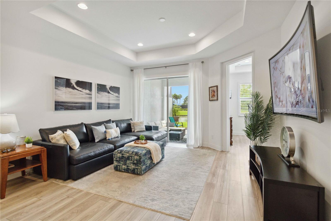
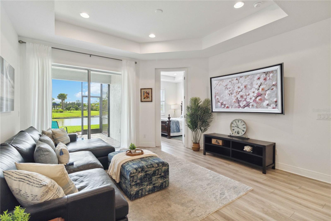
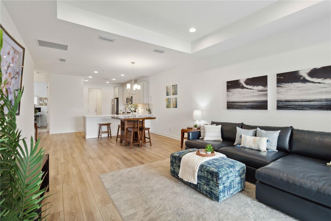
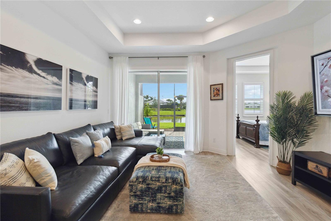
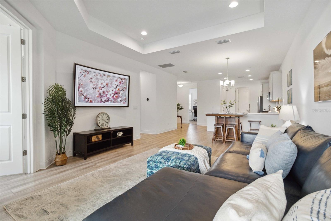
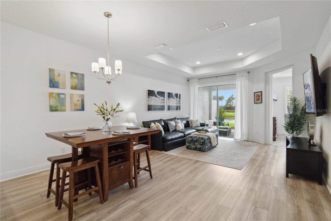
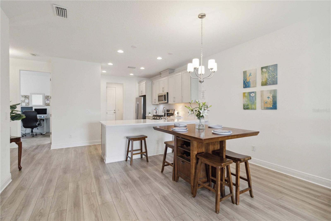
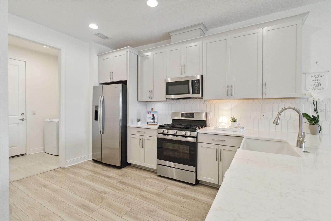
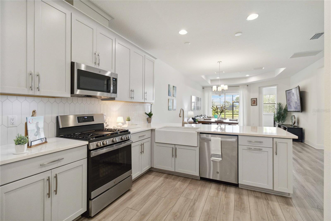
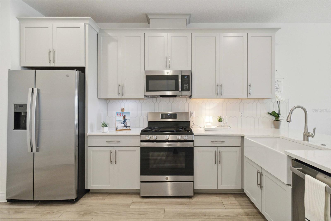
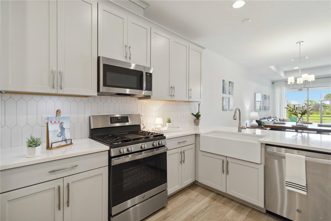
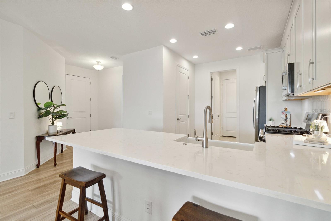
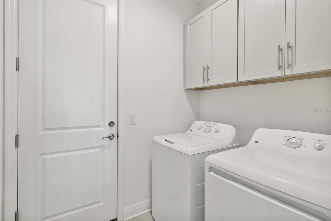
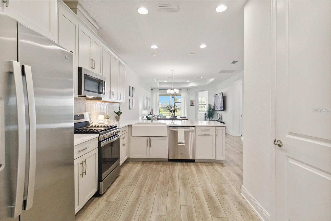
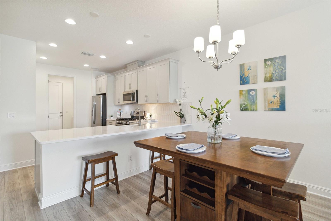
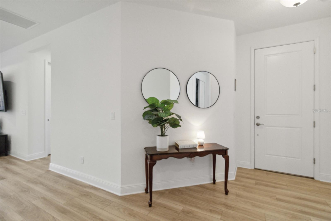
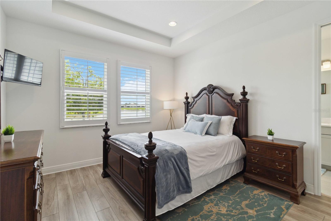
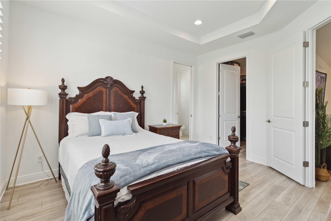
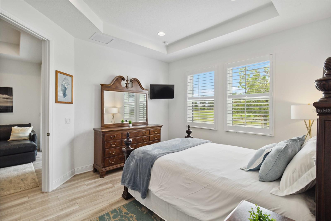

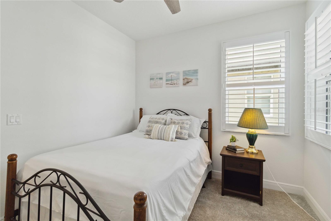
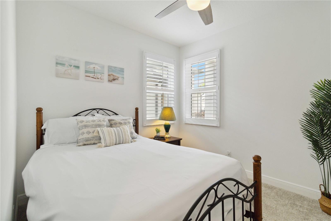
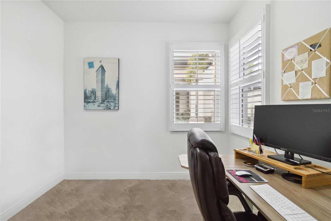
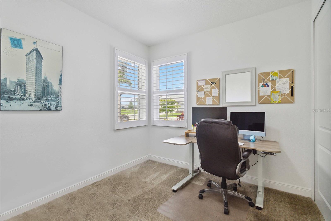
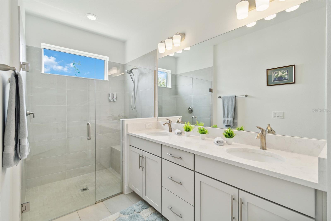
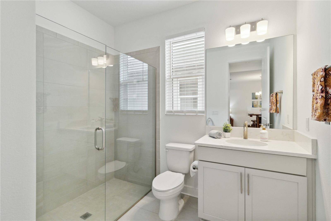
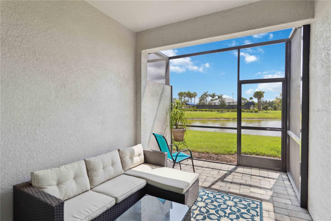
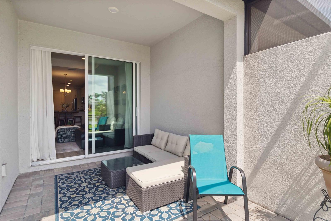
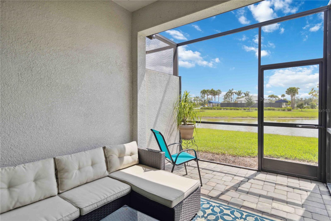
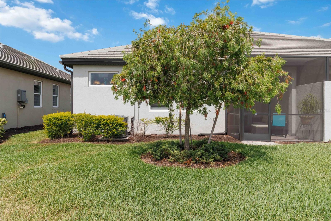
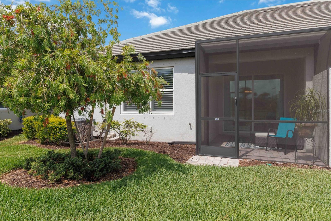
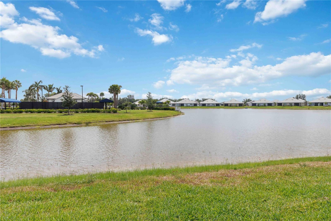
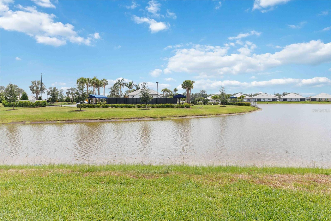
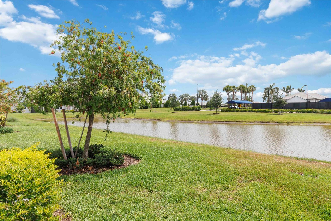
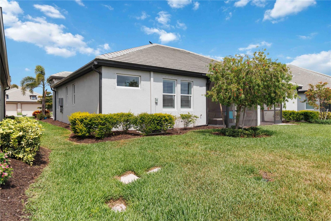
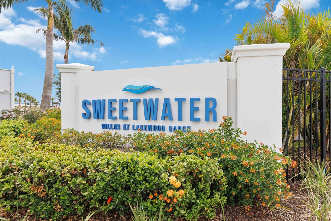
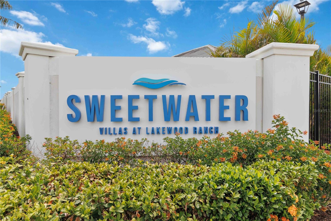

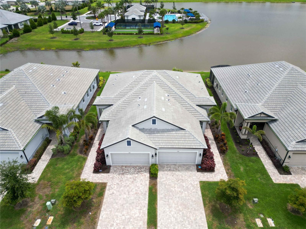
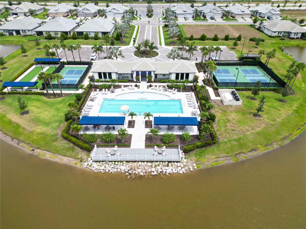
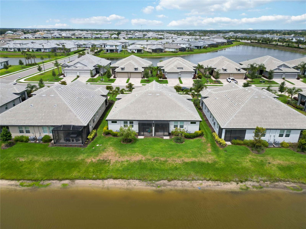
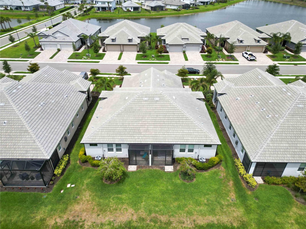
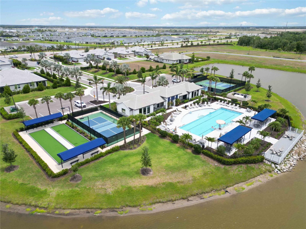
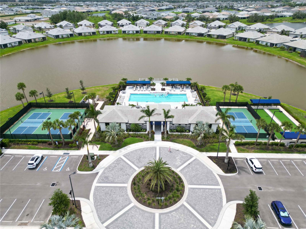
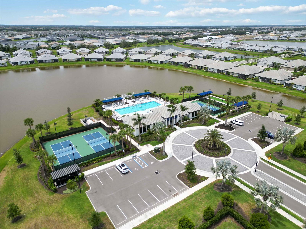
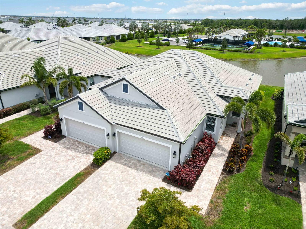
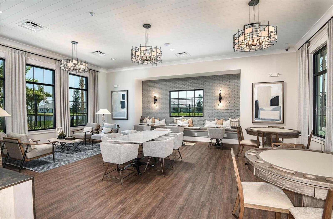








- MLS#: A4650210 ( Residential )
- Street Address: 17885 Cherished Loop
- Viewed: 65
- Price: $421,000
- Price sqft: $215
- Waterfront: Yes
- Wateraccess: Yes
- Waterfront Type: Lake Front
- Year Built: 2022
- Bldg sqft: 1962
- Bedrooms: 3
- Total Baths: 2
- Full Baths: 2
- Garage / Parking Spaces: 2
- Days On Market: 95
- Additional Information
- Geolocation: 27.4569 / -82.358
- County: MANATEE
- City: LAKEWOOD RANCH
- Zipcode: 34211
- Subdivision: Sweetwater At Lakewood Ranch
- Elementary School: Gullett
- Middle School: Dr Mona Jain
- High School: Lakewood Ranch
- Provided by: ENGEL + VOELKERS SARASOTA
- Contact: Catherine Calix
- 941-388-9800

- DMCA Notice
-
DescriptionUpgraded villa where comfort meets elegance. From the moment you step inside, youll be welcomed by elegant tile flooring and a bright, open concept layout that seamlessly blends style and functionality. The chef inspired kitchen features a gas rangeideal for culinary enthusiastsand is just one of the many thoughtful upgrades totaling over $10,000. 2 Bedrooms and a Den or office. **This home is being sold almost fully furnished**, offering a rare **turnkey opportunity** for the buyer. Whether you're looking for a primary residence, seasonal home, or investment property, this fully appointed villa is move in readyjust bring your suitcase! Included in the sale are all essential appliances (washer and dryer, refrigerator), built in closets, custom window shutters, soaring ceilings, recessed lighting, and carefully selected furnishings throughout. Every detail has been curated for comfort and convenience, with no additional investment needed. Step out to your private lanai and savor tranquil viewsperfect for morning coffee or relaxing after a long day. As a resident of the vibrant Sweetwater community, youll enjoy exclusive amenities including pickleball and bocce courts, a private pool, and a clubhouse with a fitness room and social space. You'll also have access to the single family homes amenitiesresort style pool, playground, multi sport courts, amphitheater, and more. Homes of this quality and value rarely last. With a $20,000 price improvement, now is the time to make your move. Schedule your private showing today and experience the Sweetwater lifestyle. Ask me for special Financing!
Property Location and Similar Properties
All
Similar
Features
Waterfront Description
- Lake Front
Appliances
- Convection Oven
- Dishwasher
- Disposal
- Dryer
- Electric Water Heater
- Microwave
- Range
- Range Hood
- Refrigerator
- Washer
Association Amenities
- Basketball Court
- Clubhouse
- Fence Restrictions
- Fitness Center
- Gated
- Lobby Key Required
- Maintenance
- Park
- Pickleball Court(s)
- Playground
- Pool
- Racquetball
Home Owners Association Fee
- 982.00
Home Owners Association Fee Includes
- Pool
- Maintenance Structure
- Maintenance Grounds
- Pest Control
- Private Road
- Recreational Facilities
Association Name
- Signature One / Keith Wilking
Association Phone
- 941-300-2275
Builder Model
- Emerald
Builder Name
- M/I Homes
Carport Spaces
- 0.00
Close Date
- 0000-00-00
Cooling
- Central Air
Country
- US
Covered Spaces
- 0.00
Exterior Features
- Hurricane Shutters
Flooring
- Carpet
- Tile
Furnished
- Unfurnished
Garage Spaces
- 2.00
Heating
- Electric
High School
- Lakewood Ranch High
Insurance Expense
- 0.00
Interior Features
- Ceiling Fans(s)
- Eat-in Kitchen
- High Ceilings
- In Wall Pest System
- Living Room/Dining Room Combo
- Open Floorplan
- Pest Guard System
- Primary Bedroom Main Floor
- Solid Wood Cabinets
- Split Bedroom
- Thermostat
- Tray Ceiling(s)
- Walk-In Closet(s)
- Window Treatments
Legal Description
- LOT 446
- SWEETWATER AT LAKEWOOD RANCH PH I & II PI #5811.6875/9
Levels
- One
Living Area
- 1452.00
Lot Features
- Landscaped
- Sidewalk
- Paved
Middle School
- Dr Mona Jain Middle
Area Major
- 34211 - Bradenton/Lakewood Ranch Area
Net Operating Income
- 0.00
Occupant Type
- Owner
Open Parking Spaces
- 0.00
Other Expense
- 0.00
Other Structures
- Tennis Court(s)
Parcel Number
- 581168759
Parking Features
- Driveway
- Garage Door Opener
- Off Street
Pets Allowed
- Yes
Possession
- Close Of Escrow
Property Condition
- Completed
Property Type
- Residential
Roof
- Tile
School Elementary
- Gullett Elementary
Sewer
- Public Sewer
Tax Year
- 2023
Township
- 35
Utilities
- Cable Connected
- Electricity Available
- Electricity Connected
- Fiber Optics
- Phone Available
- Public
- Sprinkler Recycled
- Water Connected
View
- Water
Views
- 65
Virtual Tour Url
- https://tours.snaphouss.com/17885cherishedlooplakewoodranchfl34211?b=0
Water Source
- Public
Year Built
- 2022
Zoning Code
- RES
Disclaimer: All information provided is deemed to be reliable but not guaranteed.
Listing Data ©2025 Greater Fort Lauderdale REALTORS®
Listings provided courtesy of The Hernando County Association of Realtors MLS.
Listing Data ©2025 REALTOR® Association of Citrus County
Listing Data ©2025 Royal Palm Coast Realtor® Association
The information provided by this website is for the personal, non-commercial use of consumers and may not be used for any purpose other than to identify prospective properties consumers may be interested in purchasing.Display of MLS data is usually deemed reliable but is NOT guaranteed accurate.
Datafeed Last updated on August 16, 2025 @ 12:00 am
©2006-2025 brokerIDXsites.com - https://brokerIDXsites.com
Sign Up Now for Free!X
Call Direct: Brokerage Office: Mobile: 352.585.0041
Registration Benefits:
- New Listings & Price Reduction Updates sent directly to your email
- Create Your Own Property Search saved for your return visit.
- "Like" Listings and Create a Favorites List
* NOTICE: By creating your free profile, you authorize us to send you periodic emails about new listings that match your saved searches and related real estate information.If you provide your telephone number, you are giving us permission to call you in response to this request, even if this phone number is in the State and/or National Do Not Call Registry.
Already have an account? Login to your account.

