
- Lori Ann Bugliaro P.A., REALTOR ®
- Tropic Shores Realty
- Helping My Clients Make the Right Move!
- Mobile: 352.585.0041
- Fax: 888.519.7102
- 352.585.0041
- loribugliaro.realtor@gmail.com
Contact Lori Ann Bugliaro P.A.
Schedule A Showing
Request more information
- Home
- Property Search
- Search results
- 12820 Sorrento Way, BRADENTON, FL 34211
Property Photos
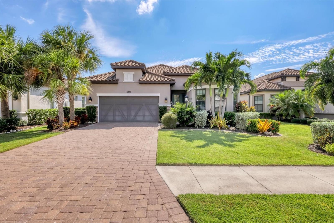

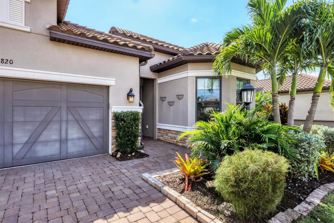
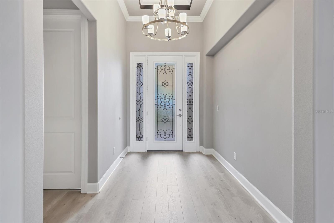
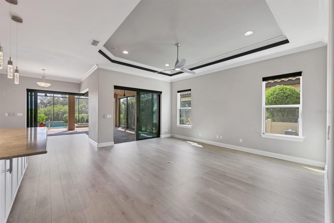
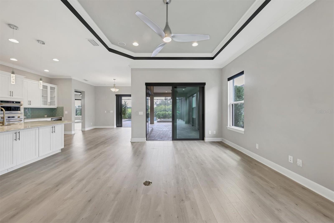
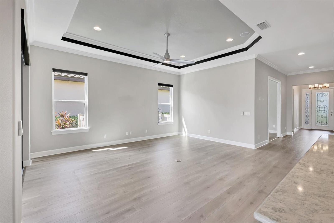
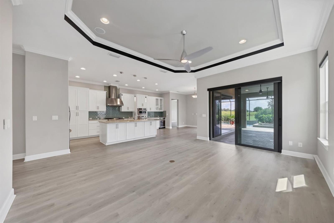
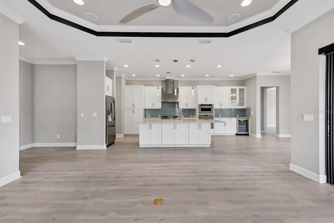
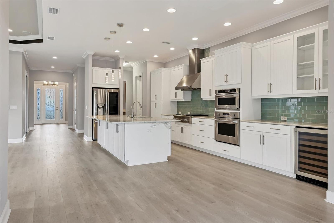
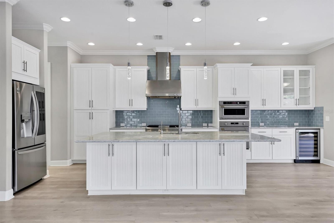
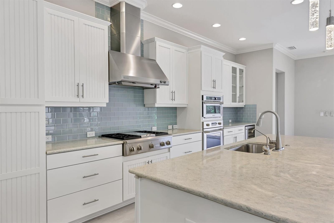
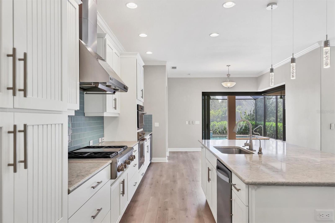
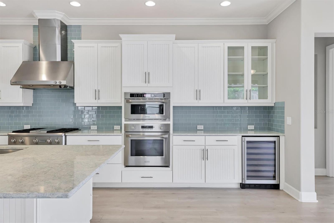
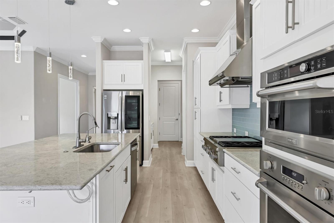
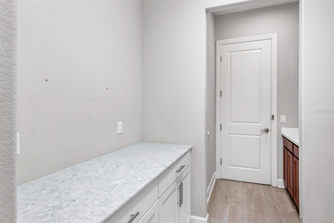
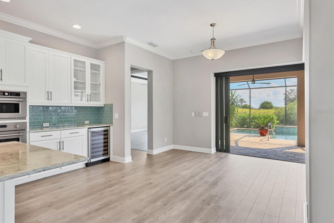
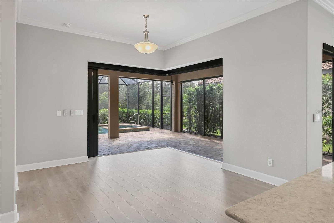
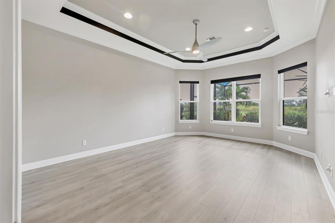
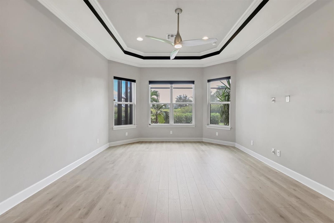
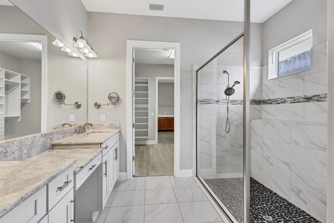
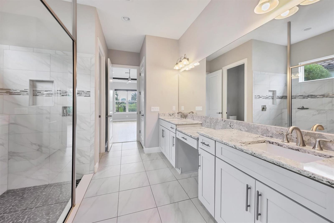
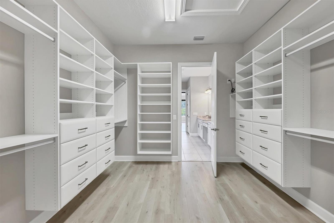
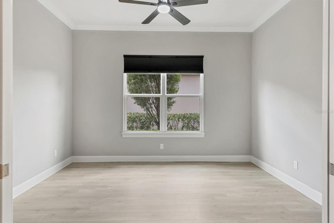
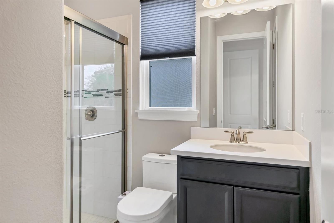
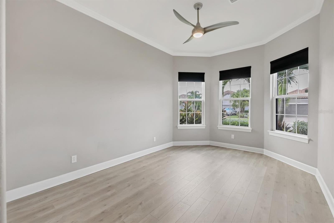
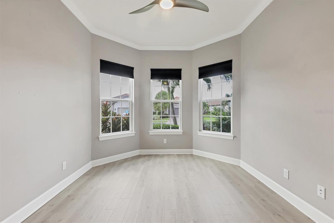
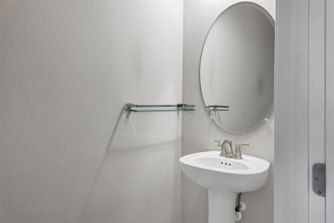
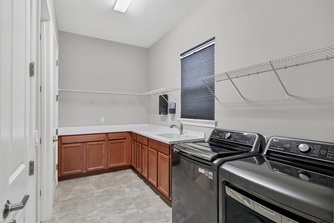
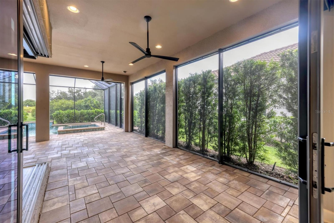
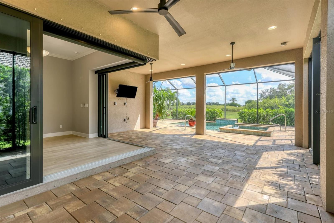
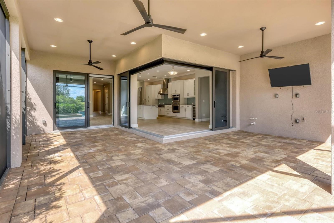
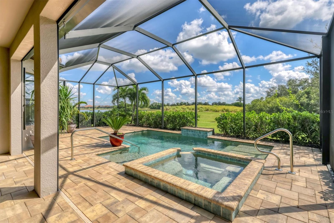
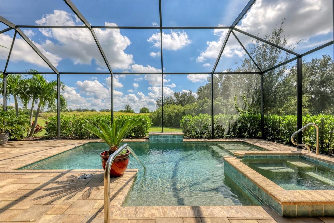
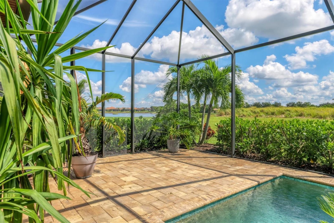
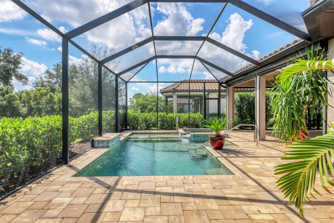
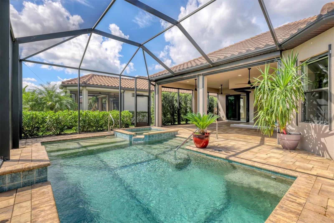
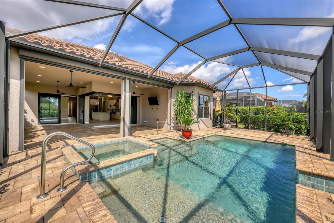
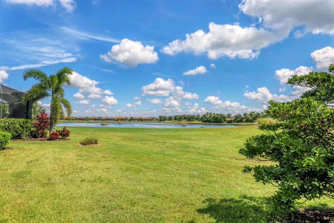
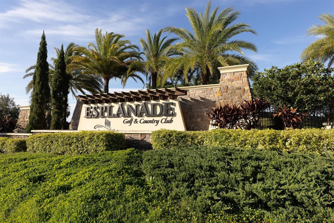
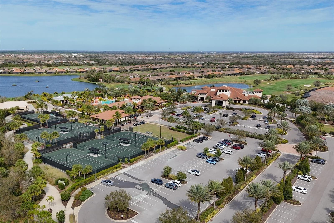
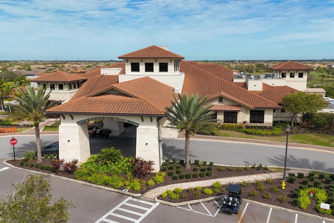
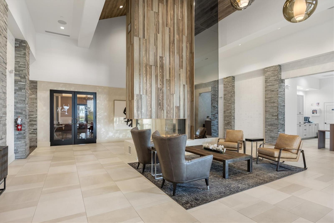
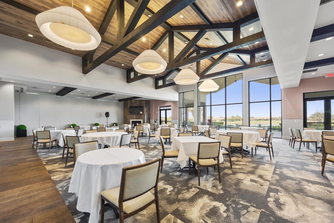
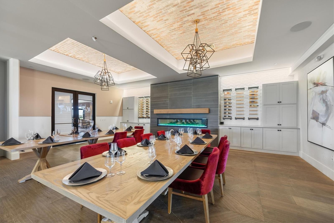
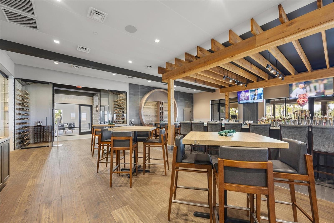
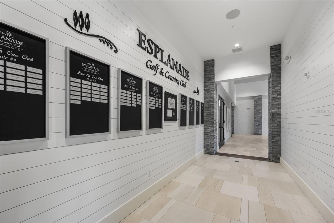
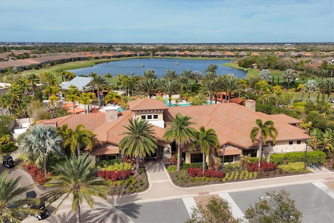
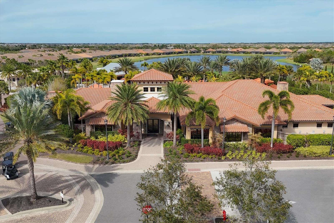
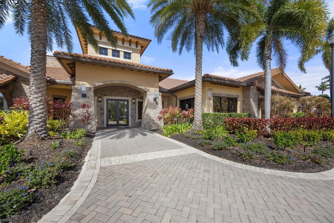
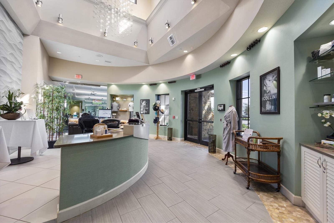
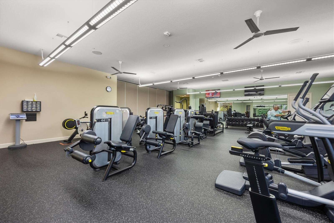

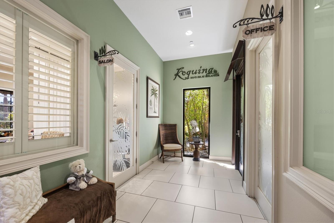
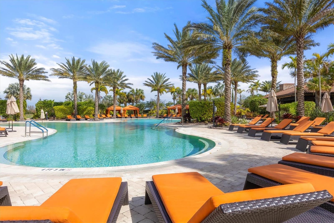
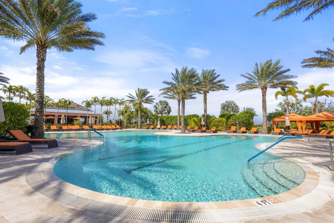
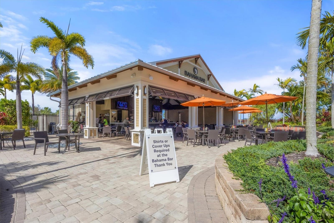
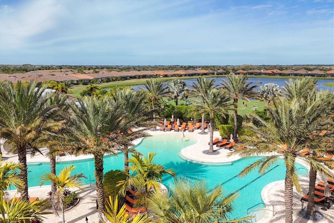
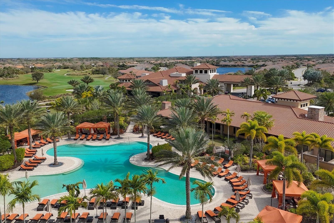
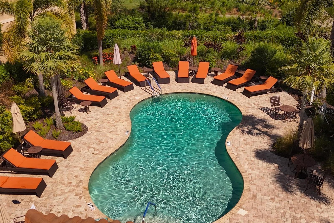
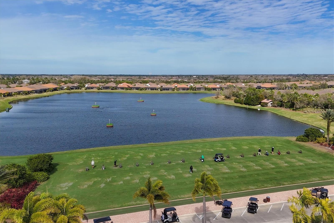
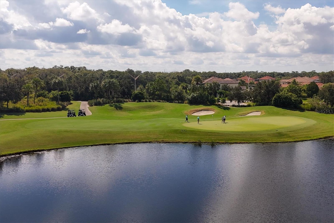
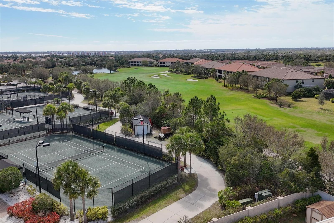
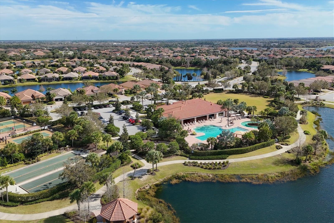
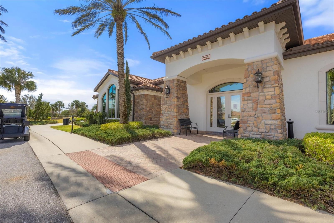
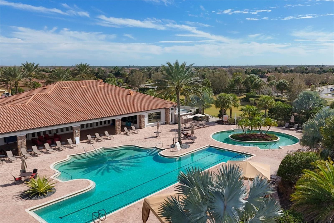
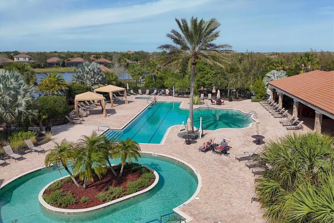
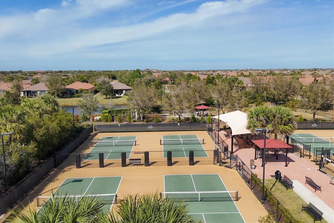
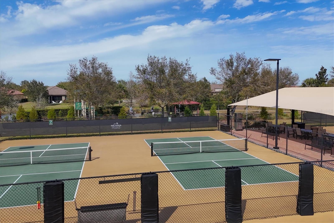
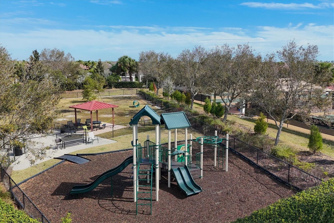

- MLS#: A4650757 ( Residential Lease )
- Street Address: 12820 Sorrento Way
- Viewed: 8
- Price: $4,500
- Price sqft: $1
- Waterfront: No
- Year Built: 2018
- Bldg sqft: 3257
- Bedrooms: 2
- Total Baths: 3
- Full Baths: 2
- 1/2 Baths: 1
- Garage / Parking Spaces: 2
- Days On Market: 24
- Additional Information
- Geolocation: 27.456 / -82.4143
- County: MANATEE
- City: BRADENTON
- Zipcode: 34211
- Elementary School: Gullett Elementary
- Middle School: Dr Mona Jain Middle
- High School: Lakewood Ranch High
- Provided by: PREMIER SOTHEBY'S INTERNATIONAL
- Contact: Alex Lane
- 239-262-4242

- DMCA Notice
-
DescriptionAnnual unfurnished two bedroom, 2.5 bath plus office/den single family pool home available in Esplanade at Lakewood Ranch! The house has an open floor plan of 2,244 square feet and also features a whole home Generac natural gas generator, Culligan whole home water system, heated pool/spa, high ceilings, gourmet kitchen with monogram appliances, gas range, wine refrigerator and Corian countertops. Tenants have access to the beautiful community pool, fitness center, tennis courts, walking trails and the Bahama Bar. The excellent location in Lakewood Ranch is close to shopping, dining, entertainment, downtown Sarasota and beautiful beaches.
Property Location and Similar Properties
All
Similar
Features
Appliances
- Cooktop
- Dishwasher
- Disposal
- Dryer
- Microwave
- Range Hood
- Refrigerator
- Tankless Water Heater
- Washer
- Water Softener
- Wine Refrigerator
Association Amenities
- Gated
- Golf Course
- Pickleball Court(s)
- Pool
- Recreation Facilities
- Sauna
- Spa/Hot Tub
- Tennis Court(s)
Home Owners Association Fee
- 0.00
Association Name
- Esplanade
Carport Spaces
- 0.00
Close Date
- 0000-00-00
Cooling
- Central Air
Country
- US
Covered Spaces
- 0.00
Exterior Features
- Hurricane Shutters
- Lighting
- Private Mailbox
- Rain Gutters
- Sliding Doors
Flooring
- Laminate
Furnished
- Unfurnished
Garage Spaces
- 2.00
Heating
- Central
- Natural Gas
High School
- Lakewood Ranch High
Insurance Expense
- 0.00
Interior Features
- Ceiling Fans(s)
- Crown Molding
- High Ceilings
- Open Floorplan
- Primary Bedroom Main Floor
- Solid Surface Counters
- Thermostat
- Walk-In Closet(s)
- Window Treatments
Levels
- One
Living Area
- 2244.00
Lot Features
- Landscaped
- On Golf Course
- Sidewalk
- Paved
Middle School
- Dr Mona Jain Middle
Area Major
- 34211 - Bradenton/Lakewood Ranch Area
Net Operating Income
- 0.00
Occupant Type
- Tenant
Open Parking Spaces
- 0.00
Other Expense
- 0.00
Owner Pays
- Grounds Care
- Pool Maintenance
Parcel Number
- 580056209
Pets Allowed
- Dogs OK
- Yes
Pool Features
- Heated
- In Ground
- Screen Enclosure
- Tile
Property Condition
- Completed
Property Type
- Residential Lease
School Elementary
- Gullett Elementary
Sewer
- Public Sewer
Utilities
- BB/HS Internet Available
- Cable Available
- Cable Connected
- Electricity Available
- Electricity Connected
- Fire Hydrant
- Natural Gas Available
- Natural Gas Connected
- Other
View
- Golf Course
Virtual Tour Url
- https://www.propertypanorama.com/instaview/stellar/A4650757
Water Source
- Public
Year Built
- 2018
Disclaimer: All information provided is deemed to be reliable but not guaranteed.
Listing Data ©2025 Greater Fort Lauderdale REALTORS®
Listings provided courtesy of The Hernando County Association of Realtors MLS.
Listing Data ©2025 REALTOR® Association of Citrus County
Listing Data ©2025 Royal Palm Coast Realtor® Association
The information provided by this website is for the personal, non-commercial use of consumers and may not be used for any purpose other than to identify prospective properties consumers may be interested in purchasing.Display of MLS data is usually deemed reliable but is NOT guaranteed accurate.
Datafeed Last updated on May 24, 2025 @ 12:00 am
©2006-2025 brokerIDXsites.com - https://brokerIDXsites.com
Sign Up Now for Free!X
Call Direct: Brokerage Office: Mobile: 352.585.0041
Registration Benefits:
- New Listings & Price Reduction Updates sent directly to your email
- Create Your Own Property Search saved for your return visit.
- "Like" Listings and Create a Favorites List
* NOTICE: By creating your free profile, you authorize us to send you periodic emails about new listings that match your saved searches and related real estate information.If you provide your telephone number, you are giving us permission to call you in response to this request, even if this phone number is in the State and/or National Do Not Call Registry.
Already have an account? Login to your account.

