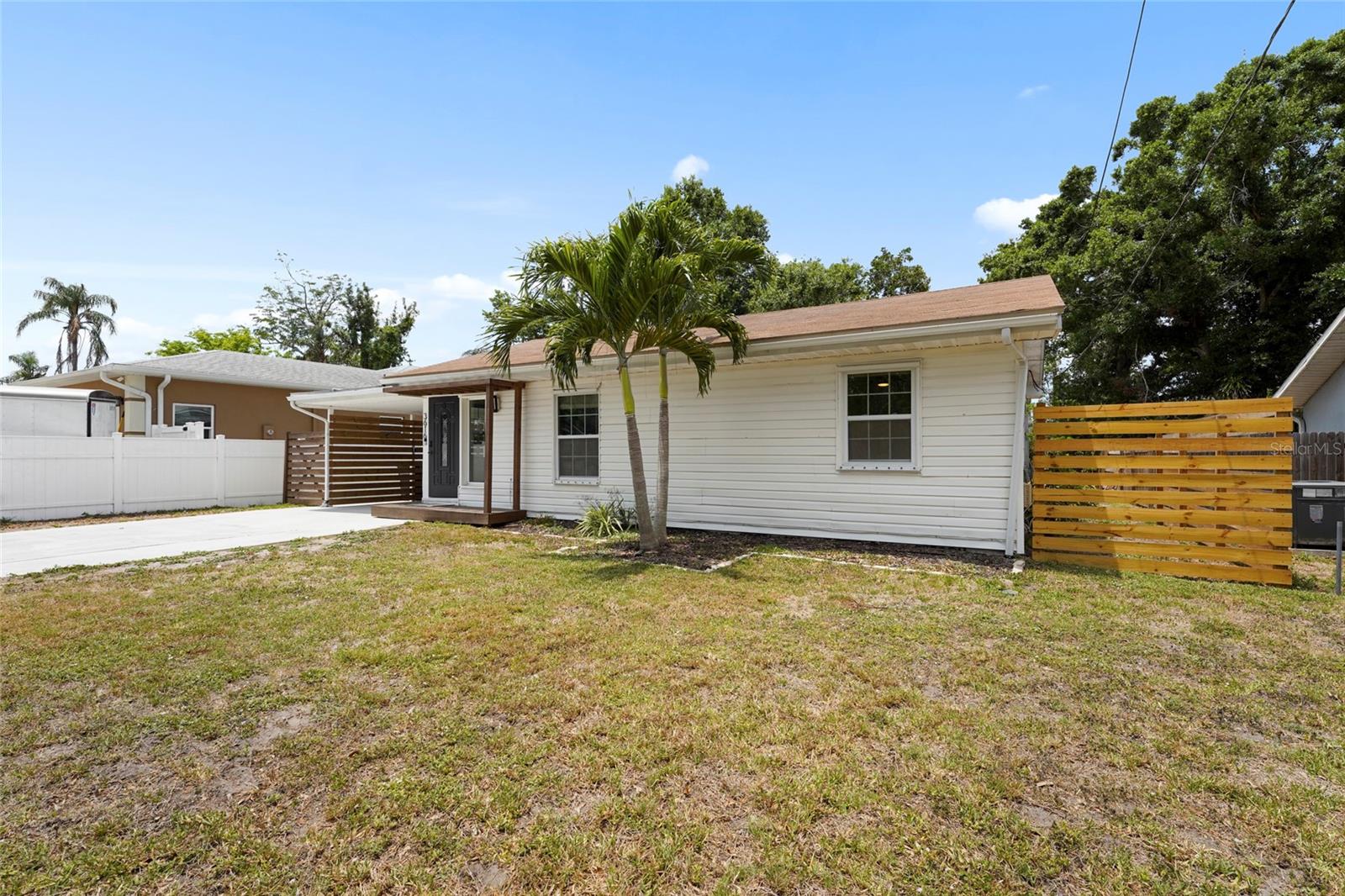
- Lori Ann Bugliaro P.A., REALTOR ®
- Tropic Shores Realty
- Helping My Clients Make the Right Move!
- Mobile: 352.585.0041
- Fax: 888.519.7102
- 352.585.0041
- loribugliaro.realtor@gmail.com
Contact Lori Ann Bugliaro P.A.
Schedule A Showing
Request more information
- Home
- Property Search
- Search results
- 3616 Stardust Place, SARASOTA, FL 34232
Property Photos














































- MLS#: A4651957 ( Residential )
- Street Address: 3616 Stardust Place
- Viewed: 116
- Price: $349,000
- Price sqft: $220
- Waterfront: No
- Year Built: 1959
- Bldg sqft: 1586
- Bedrooms: 2
- Total Baths: 2
- Full Baths: 2
- Garage / Parking Spaces: 1
- Days On Market: 53
- Additional Information
- Geolocation: 27.3006 / -82.4903
- County: SARASOTA
- City: SARASOTA
- Zipcode: 34232
- Subdivision: Pine View Terrace
- Elementary School: Wilkinson
- Middle School: Brookside
- High School: Sarasota
- Provided by: MAVREALTY
- Contact: Keith Curcio
- 727-314-3942

- DMCA Notice
-
DescriptionInquire about a 4.9% interest rate for qualified buyers! Welcome to this delightful Sarasota gem, tucked away on a quiet side street just off Bee Ridge, where convenience meets comfort. This charming 2 bedroom, 2 bath home offers a bright and airy interior with a soft, neutral palette that creates an inviting atmosphere from the moment you walk in. The spacious floor plan is filled with natural light, while the beautifully updated kitchen features gleaming stainless steel appliances, granite countertops, crisp white cabinetry, and a wine fridge ready for your favorite vintages. The island with breakfast bar is the perfect spot to catch up with the chef or enjoy a casual meal. A versatile bonus room just off the kitchen, complete with its own mini split system, opens to the fully fenced backyard where a cozy patio and firepit awaitperfect for relaxing evenings or entertaining guests. The laundry and utility room are conveniently located inside the bonus space, providing ample storage and functionality. Additional features include a new septic system and drainage field (2022), a new water heater (2024), hurricane shutters, a carport, and an extended driveway with room for multiple vehicles or even a boat. Whether youre looking for a full time residence or the perfect seasonal retreat, this homes location cant be beatyoure just minutes to the beach, downtown Sarasota, shopping, dining, and the interstate. Zoned for top rated schools, this is your chance to experience this warm and welcoming homeschedule your showing today!
Property Location and Similar Properties
All
Similar
Features
Appliances
- Convection Oven
- Dishwasher
- Dryer
- Electric Water Heater
- Freezer
- Microwave
- Range
- Refrigerator
- Washer
- Wine Refrigerator
Home Owners Association Fee
- 0.00
Carport Spaces
- 1.00
Close Date
- 0000-00-00
Cooling
- Central Air
Country
- US
Covered Spaces
- 0.00
Exterior Features
- Hurricane Shutters
- Private Mailbox
- Rain Gutters
Fencing
- Fenced
Flooring
- Ceramic Tile
- Luxury Vinyl
Furnished
- Unfurnished
Garage Spaces
- 0.00
Heating
- Central
High School
- Sarasota High
Insurance Expense
- 0.00
Interior Features
- Built-in Features
- Ceiling Fans(s)
- Eat-in Kitchen
- Kitchen/Family Room Combo
- Living Room/Dining Room Combo
- Open Floorplan
- Stone Counters
- Thermostat
- Window Treatments
Legal Description
- LOT 18
- BLK 1
- PINE VIEW TERRACE
- BEING A PORTION OF LANDS DESC IN ORI 2017065171
Levels
- One
Living Area
- 1281.00
Lot Features
- Cul-De-Sac
- In County
- Landscaped
- Sidewalk
- Paved
Middle School
- Brookside Middle
Area Major
- 34232 - Sarasota/Fruitville
Net Operating Income
- 0.00
Occupant Type
- Owner
Open Parking Spaces
- 0.00
Other Expense
- 0.00
Parcel Number
- 0061140039
Parking Features
- Covered
- Driveway
- Guest
- On Street
Pets Allowed
- Yes
Property Type
- Residential
Roof
- Shingle
School Elementary
- Wilkinson Elementary
Sewer
- Septic Tank
Tax Year
- 2024
Township
- 36
Utilities
- BB/HS Internet Available
Views
- 116
Virtual Tour Url
- https://my.matterport.com/show/?m=Xx5BAwzGpeu
Water Source
- Public
Year Built
- 1959
Zoning Code
- RSF3
Disclaimer: All information provided is deemed to be reliable but not guaranteed.
Listing Data ©2025 Greater Fort Lauderdale REALTORS®
Listings provided courtesy of The Hernando County Association of Realtors MLS.
Listing Data ©2025 REALTOR® Association of Citrus County
Listing Data ©2025 Royal Palm Coast Realtor® Association
The information provided by this website is for the personal, non-commercial use of consumers and may not be used for any purpose other than to identify prospective properties consumers may be interested in purchasing.Display of MLS data is usually deemed reliable but is NOT guaranteed accurate.
Datafeed Last updated on July 5, 2025 @ 12:00 am
©2006-2025 brokerIDXsites.com - https://brokerIDXsites.com
Sign Up Now for Free!X
Call Direct: Brokerage Office: Mobile: 352.585.0041
Registration Benefits:
- New Listings & Price Reduction Updates sent directly to your email
- Create Your Own Property Search saved for your return visit.
- "Like" Listings and Create a Favorites List
* NOTICE: By creating your free profile, you authorize us to send you periodic emails about new listings that match your saved searches and related real estate information.If you provide your telephone number, you are giving us permission to call you in response to this request, even if this phone number is in the State and/or National Do Not Call Registry.
Already have an account? Login to your account.

